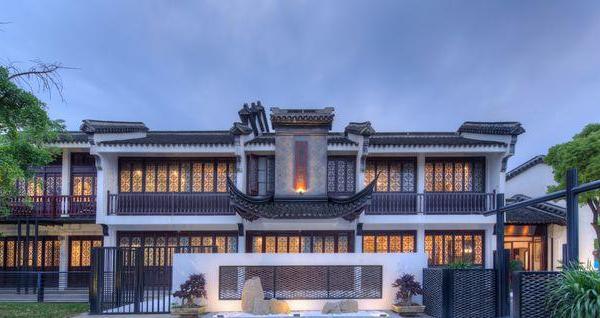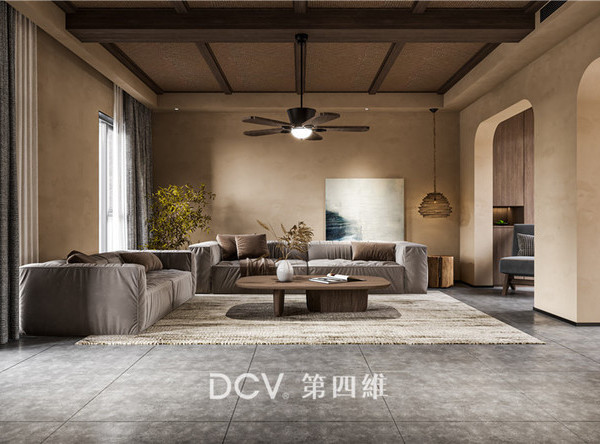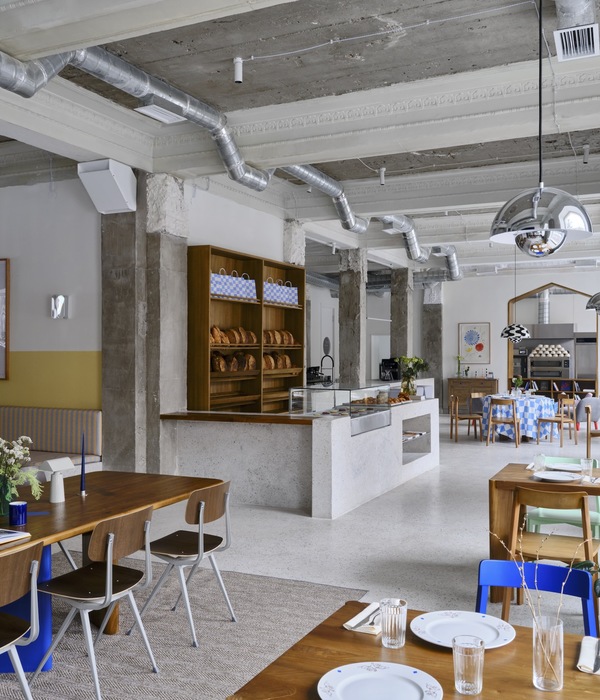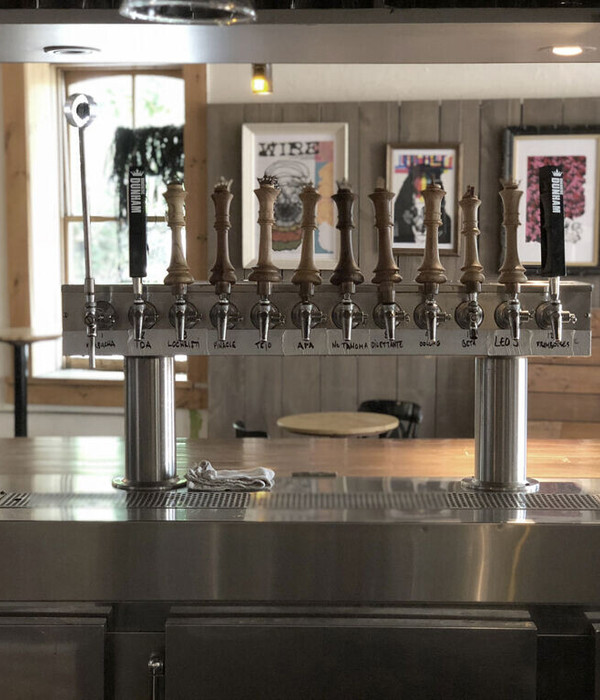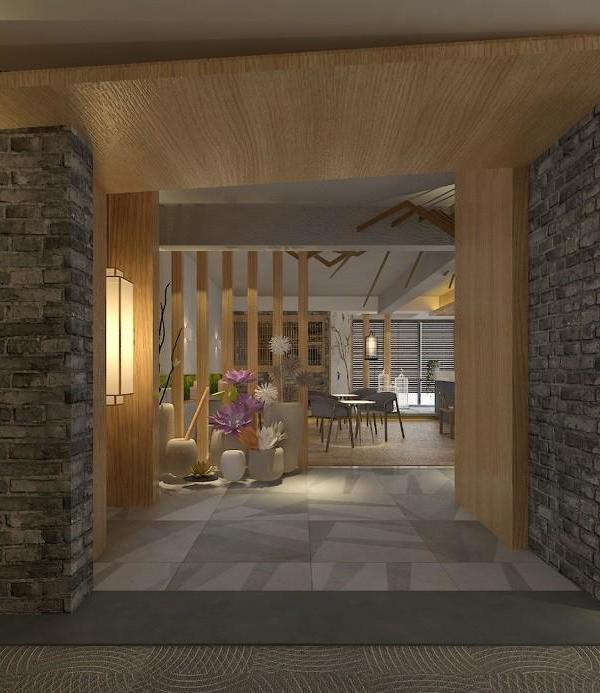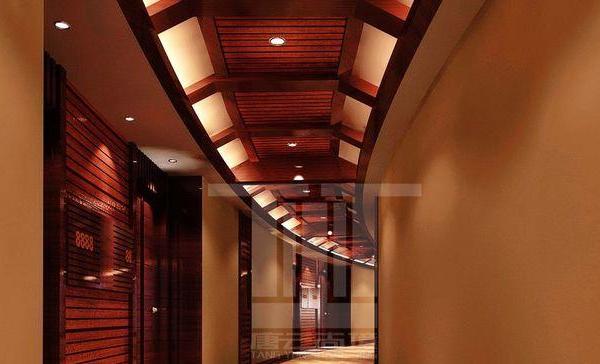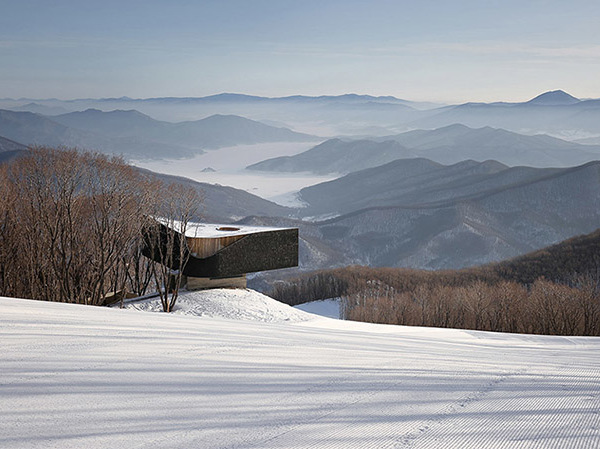Studio Nine Architects worked to bring the Strathmore Hotel into the 21st century, a significant transformation to the beloved 165-year-old hotel in Adelaide.
Located in the heart of the city, adjacent to the Adelaide Railway Station, “The Strath” as it’s referred to by its loyal patrons has undergone a significant transformation.
The refurbishment and renovation of the 165-year-old hotel celebrate the pub’s rich and textural history by stripping the building back to its original form. Keeping within its architectural envelope, the project incorporated major structural modifications and infrastructure upgrades to uncover the existing steel structure and brickwork, with accents of a restrained and honest palette of blonde and blackened timbers, perforated metal, rich fabrics, and greenery.
The four internal boundary walls showcase the original red brick, acting as a constant sense of orientation in a large and previously disorientating venue. This was the first initial concept to achieve continuity in the design, with a constant thread of materials throughout to connect the spaces.
Works to the ground floor are an ‘evolution’, progressing the fit-out and façade to current times while taking into consideration the existing clientele and successful downstairs trade.
A connection to the street was created by increasing views in and out along the north and west facades. Internal reprogramming allowed for previously hidden windows on the western wall to be uncovered, creating a large open plan design with smaller ‘zones’ created through the use of mesh screening and change in flooring. Stepping the front floor plate back created an enhanced entrance statement and transition zone behind the original building façade. The ground floor bar runs from the entry to the rear, leading you into the venue and the outside alfresco area.
Connecting the ground and the first floor was a priority. Cutting through the first floor, a large, double-height void was created, with the addition of a new feature staircase to link the two levels.
The re-imagined first floor is a ‘revolution’, offering a new, premium dining and lounge experience. A highlight of the project — the previously enclosed first-floor balcony has been transformed into an open-air Bar and Dining area with a new operable roof and bi-fold windows providing views out to North Terrace and in turn allowing the street level to connect with the first floor. A decline in upstairs trade was a catalyst for the renovation, with first-floor hospitality offerings typically not working in Adelaide unless used for functions.
Alike downstairs, the bar was relocated to a central location, servicing each of its zones inside and out. Custom perforated steel mesh joinery and screening used throughout doubles as privacy and transparency, separating the lounge and dining zones without closing them off entirely. The custom wine storage acts as both a backdrop to the dining area as well as creating a circulation zone.
Due to the age of the building, a layer of complexity existed. The first-floor archways were a surprise that was uncovered during construction — with the design changed accordingly to highlight the discovery and hero the building’s original form.
Undertaking a staged approach over a 12 month period, the hotel remained operational throughout construction until COVID restrictions were enforced.
The project for our long-time client has revitalized the hotel, taking full advantage of its prime city location by enhancing the experience for existing patrons and attracting a new crowd.
There were four key goals for the project:
1. The ground level needed to be an evolution — in keeping with the current times, while the first floor was to be a revolution — a completely new business model
2. A connection to the street was to be created, both upstairs and downstairs, in order to truly benefit from its prime CBD location
3. A connection between upstairs and downstairs was to be formed, rather than functioning as two separate businesses
4. The development needed to be authentic and stay true to the fact that the Strathmore is a pub
The Strathmore is a family run business. The Basheer family purchased the hotel in 1974, when their family matriarch, then 79-year-old grandmother Mrs L Basheer walked passed the hotel with her two sons and stated that ‘real estate next to a railway station is always a sound investment’.
Design: Studio Nine Architects Photography: David Sievers
11 Images | expand images for additional detail
{{item.text_origin}}

