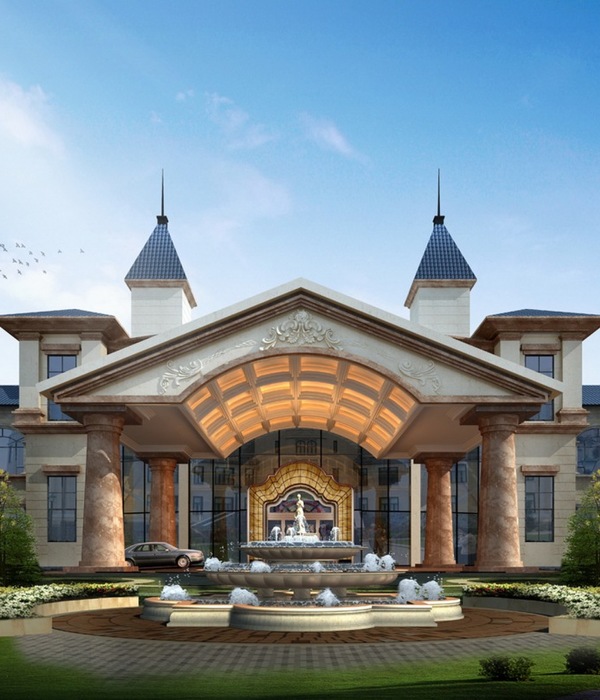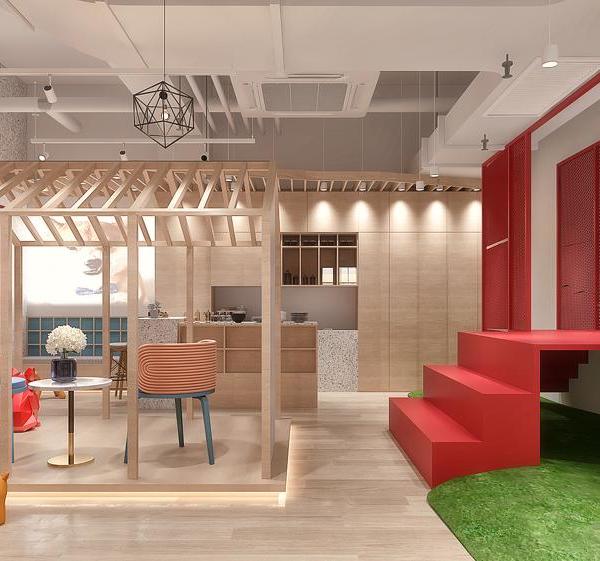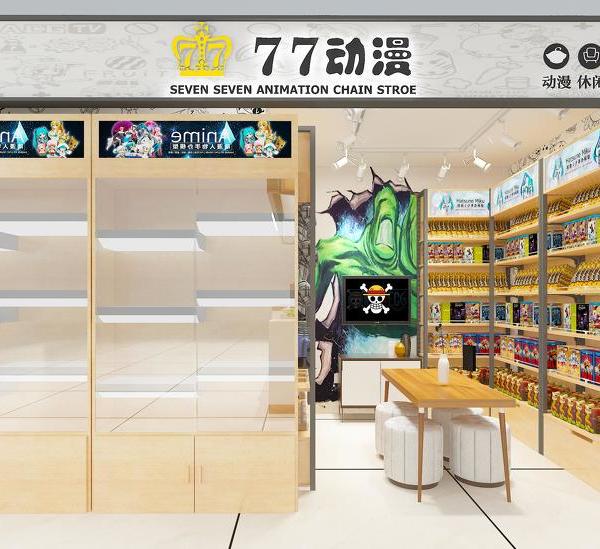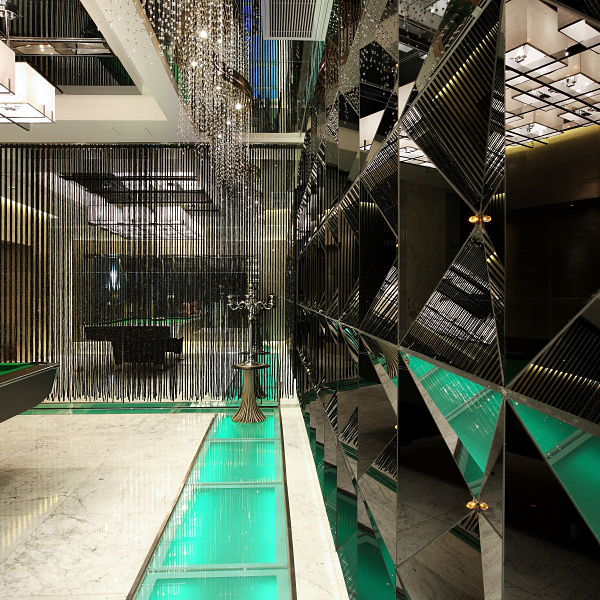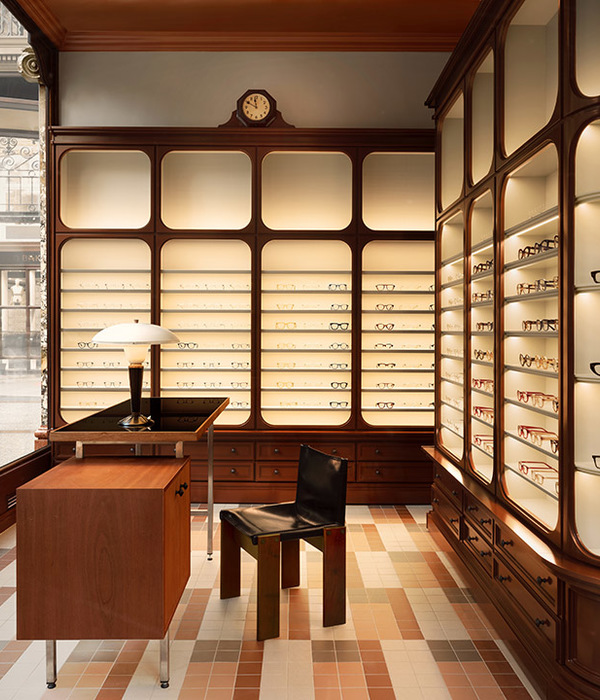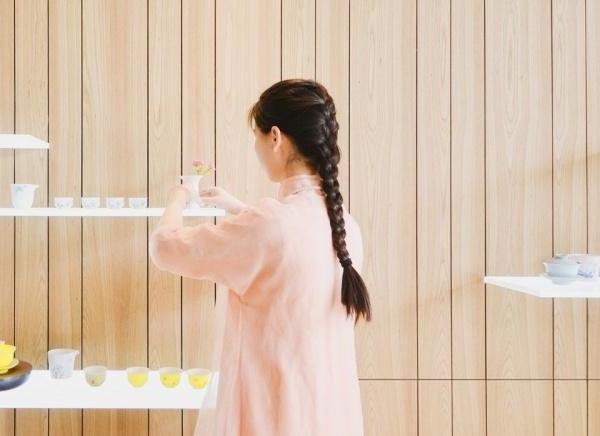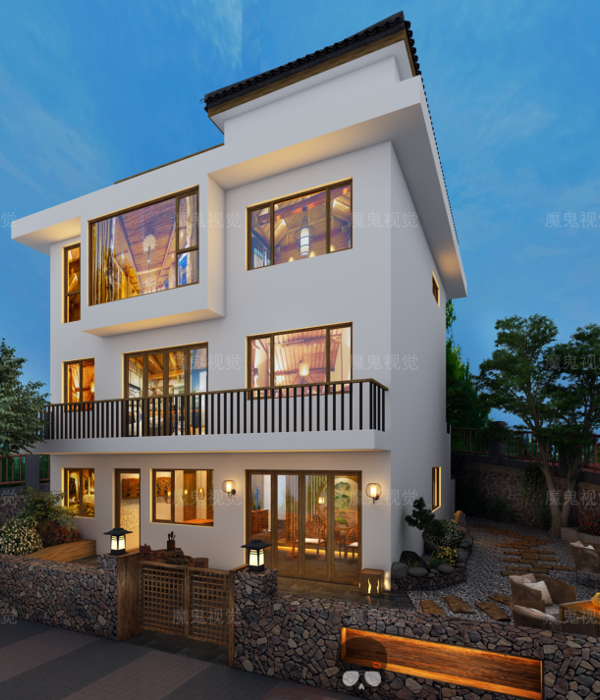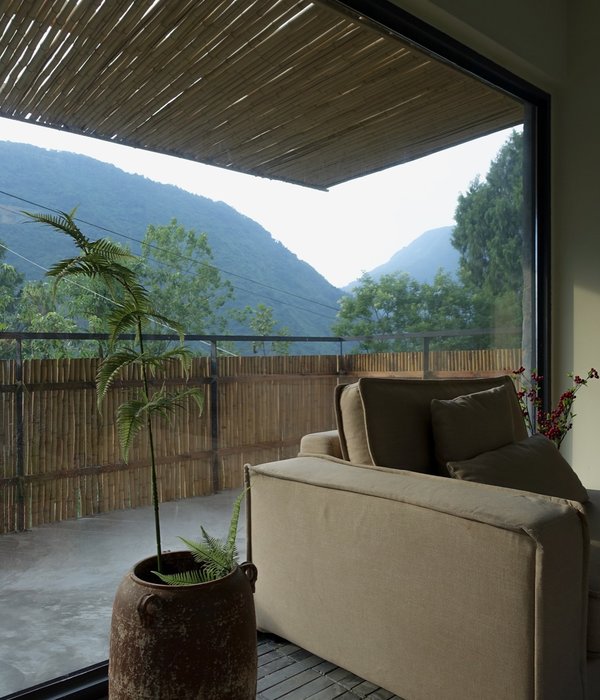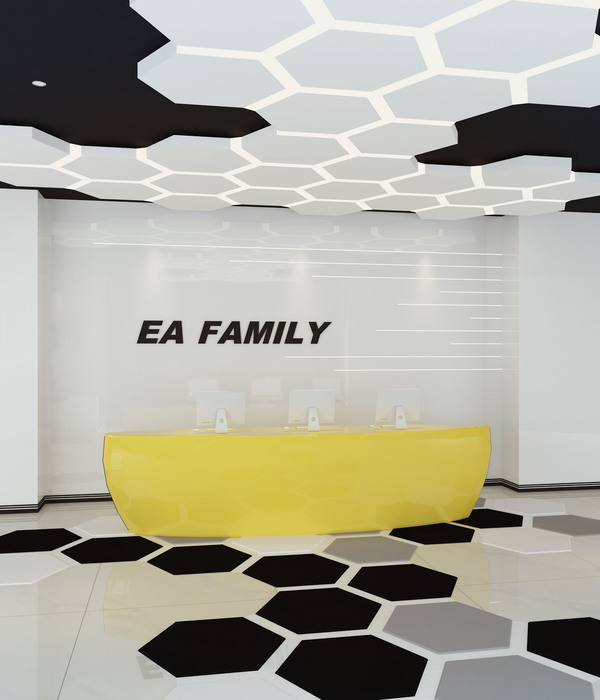背景
Background
每天,有超过350万人穿过新宿火车站。它位于东京中心,十多条火车和地铁线路在此交汇,是游客的理想中转点。
东京Kimpton酒店便建于此,为迎接2020年东京奥运会而设。酒店包含160间客房,所有的客房、餐厅和休闲设施均由Rockwell Group设计,以多元化的现代东京和日本历史为灵感,融合在东京街道之中,体现了全心全意的日本待客之道。
Over 3.5 million people pass through the Shinjuku train station every day. Its central Tokyo location at the convergence of a dozen train and subway lines makes it an ideal base of operations for any visitor, and the perfect neighbor for Kimpton Tokyo, opening in time for the 2020 Tokyo Olympics and featuring 160 guestrooms.
Rockwell Group’s design of the hotel’s guest rooms, dining, and amenity spaces was inspired by the dualities of the modernity of Tokyo and Japan’s ancient history, Tokyo’s eclectic neighborhoods, and the Japanese spirit of full-hearted hospitality, or omotenashi.
▼酒店入口,entrance of the hotel ©Yoshihiro Makino
设计概念
酒店位于新宿一个繁忙的交通节点上,建筑师希望将这种能量运用到室内空间之中。从入口处富有雕塑感的石膏墙面到大厅中的三维折叠墙,设计探索了多层材质。织物、艺术品和家具编织出丰富的层次,探索东京过去与未来的关系。折中的形式以及复合的材料及纹理与当地流行设计相呼应。
The hotel is situated at a busy intersection in dynamic Shinjuku, and we wanted to harness this energy for the interiors. Our design is an exploration of layered textures, from the sculptural plaster walls at the arrival to the three dimensional folding wall at the lobby. Woven throughout are layers of fabric, art, and furniture that explore Tokyo’s relationship to both the past and future. Eclectic styles and mixing and matching patterns and materials echo the trendy local design.
▼前台,reception ©Yoshihiro Makino
▼前台休息区,resting area at the reception area ©Yoshihiro Makino
▼礼品商店,gift shop ©Yoshihiro Makino
设计细节
Design Details
一层咖啡/酒吧 | Café/Bar – 1st Floor
当游客进入位于一层的咖啡厅,“oh TOKYO”的霓虹灯唤起他们对新宿街区中闪烁的灯光的回忆。白天,当地居民可以在咖啡厅中享用饮料和小食,或者坐在风格各异的沙发椅上,围绕咖啡桌与朋友聚会。夜晚,设有有定制工业风照明的通高吧台显示屏营造出休闲酒吧的氛围。
As guests enter the first floor cafe, a neon “oh TOKYO” sign recalls the signature glowing lights of Shinjuku district. During the day, the cafe is a place for locals to stop in and grab a snack, coffee, or drink, and meet up with friends around an eclectic mix of lounge chairs and cafe tables. Professionals can sit on the oversized sofa and work on their laptops. In the evening the glowing full height bar display with custom industrial lighting anchors the casual bar scene.
▼咖啡厅,cafe ©Yoshihiro Makino
▼吧台细节,details of the bar area ©Yoshihiro Makino
▼座椅细节,details of the chairs ©Yoshihiro Makino
二层现代啤酒餐厅 | Modern Brasserie – 2nd Floor
走出二层电梯,当地居民和游客将会立刻进入到一间当代啤酒餐厅。空间分层布置,带来不同的就餐体验。游客可以从不同餐桌上欣赏整个餐厅的风光,并从中汲取能量。
As locals and guests step off the second floor elevator, they are immediately immersed in a contemporary brasserie. A multilevel, tiered dining experience allows for expansive views of other diners and the energy of the dining room from all tables.
▼分层的就餐空间,tiered dining experience ©Yoshihiro Makino
厨师在开放式厨房中准备菜品,使用当地食材和传统烹调方式,带来多变的用餐体验。 蓝色石膏墙面搭配老旧的黄铜装饰,形成丰富的视觉感受。 一条挂画线凸显出定制的墙头,同时展示了一系列当地艺术作品。 空间中细节丰富,包括皮革包裹的扶手,木材叠合而成的内嵌式桌面,以及由两种色调的皮革制成的长沙发。
The show kitchen provides a dynamic dining experience as the chefs prepare meals that celebrate local ingredients and culinary traditions. Walls in rich blue plaster have aged brass detailing. A picture rail highlights custom wall sconces and a curated collection of local artwork.
Rich detailing includes leather wrapped handrails, wood-on-wood inlay tabletops, and banquettes, which feature two-tone leather upholstery.
▼餐厅概览,overall view of the brasserie ©Yoshihiro Makino
▼蓝色墙面上配有黄铜装饰,brass decoration on the blue walls ©Yoshihiro Makino
▼开放式厨房和吧台,show kitchen and bar ©Yoshihiro Makino
设计师在吧台上也使用了多层材料,从带有发光穿孔板的扇形皮革外包,到上方悬挂的闪烁的玻璃屏,再到手工制作的靛蓝色瓷砖,共同创造了一张充满纹理的幕布,展示新宿最好的鸡尾酒。
We added layers of materiality at the bar, from the scalloped leather bar die with glowing perforated panels, to the sparkling hanging glass displays and hand-made indigo blue tiles—all creating a textural backdrop for some of Shinjuku’s best cocktails.
▼餐厅细部,details of the brasserie ©Yoshihiro Makino
客房 | Guestrooms
客房设计的理念来自于日语的“Okaeri”,意为“欢迎回家”。设计希望创造一个平静的、令人放松的空间,为探索东京的游客带来不一样的感觉。
房间色调自然,设置了许多让客人宾至如归的惊喜。床头采用日式碳化木,镶嵌有精细的金属花卉,以当代语言展现出日本传统的干花装饰。条纹图案的编织沙发取自东京乱中有序的人行横道,包括富有代表性的涩谷交叉道等。
Our guestroom design was inspired by the Japanese concept of “Okaeri,” which means “welcome home.” We wanted to evoke a calm and restorative feeling for guests who have been exploring dynamic Tokyo.
We conceived a natural and neutral palette with playful surprises that make guest feel at home. A subtle metal floral inlay on the shou-sugi-ban (Japanese charred wood) headboard is a modern twist on Japan’s long tradition of Ikebana flower arrangements.
The inspiration for the striped fabric sofa is inspired by the orderly chaos of Tokyo’s crosswalks, including the iconic Shibuya crossing.
▼客房概览,overall view of the guest room ©Yoshihiro Makino
▼碳化木上镶嵌金属花卉,metal flora inlay on the charred wooden wall ©Yoshihiro Makino
▼客房细节,details of the guest room ©Yoshihiro Makino
▼其他风格的客房,guest room in other styles ©Yoshihiro Makino
14层多功能宴会厅 | Cosmopolitan Ballroom – 14th Floor
定制的带有凹槽的石膏墙面中嵌有青铜,展现了日本起伏的山丘。一盏由玫瑰色染色玻璃制成的优雅简洁的吊灯悬挂在染色玻璃天花之下,通过反射形成无尽的灯光幻象。
Custom fluted plaster walls with bronze metal inlay are reminiscent of the rolling hills of Japan. A minimal, elegant bubble chandelier with rose tinted glass reflects on a tinted mirror ceiling, creating an illusion of endless glittering lights.
15层露台宴会厅 | Terrace Ballroom – 15th Floor
围绕宴会厅的露台布满绿植和灯光,透过窗户形成当代语境下的彩色玻璃。定制的镜面和带有雕塑玻璃花的黄铜艺术屏风组成背景,供婚礼等特殊活动使用。富有雕塑感的金属吊灯则让人联想到悬挂的花束。
The terraces surrounding the ballroom are filled with greenery and lights, which guests can see through expansive windows that feature a contemporary interpretation of stained glass.
A custom mirror and brass art screen with sculpted glass flowers is a feature backdrop for weddings and special events.
Sculpted metal chandeliers are evocative of hanging bouquets.
16层礼拜堂 | Chapel – 16th Floor
三维纹理木板将人们的视线引向上方的天窗,反射出美丽的Diana皇家大理石地面。礼拜堂的准备空间可供婚礼的宾客滞留交谈。
没有婚礼的日子里,这里会变成一个生活休闲吧,供游客享用。
Three-dimensional textured wood panels draw the eye upward towards a skylight that reflects off of the beautiful Diana royal marble flooring. The chapel prefunction space provides opportunities for wedding guests to mingle. When not in use, it transforms into a lifestyle lounge for guests to enjoy.
▼不同的宴会空间,ballrooms in different styles ©Yoshihiro Makino
▼走廊,corridor ©Yoshihiro Makino
17层屋顶宴会厅和酒吧 | Rooftop Ballroom and Bar – 17th Floor
黑色的工业风钢结构元素框定空间,并且支撑金字塔形的天窗;暗色的玻璃砖则让人回想起纽约的阁楼。 混凝土和木材在地面上交织,形成天际线的图案。 鸡尾酒吧以黄铜、红铜和紫色为主要色调,如同一个珠宝盒。 酒吧一共有六个座位,创造出别样的奢华体验。
Industrial blackened steel structural elements frame the space and support a pyramid skylight, while dark glazed bricks are reminiscent of a NYC loft space. Concrete and wood intermingle on the floor to create the illusion of a skyline.
The cocktail bar is a jewel box of brass, purple, and copper hues, with six seats, creating an exclusive and luxurious speakeasy feel.
▼顶层酒吧,roof top bar ©Yoshihiro Makino
{{item.text_origin}}

