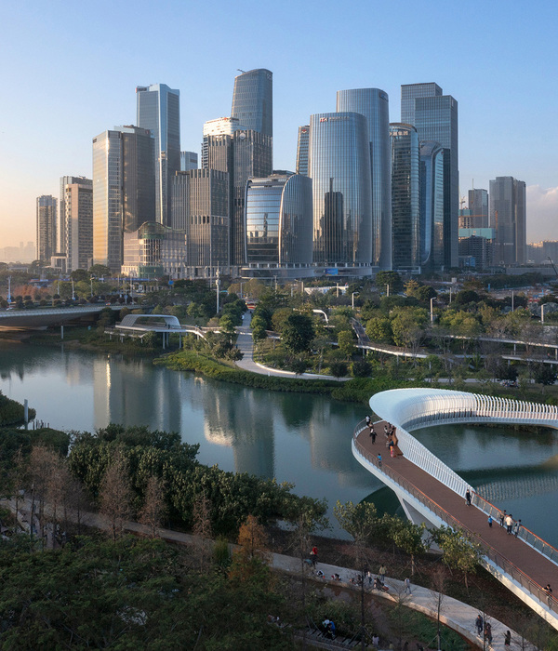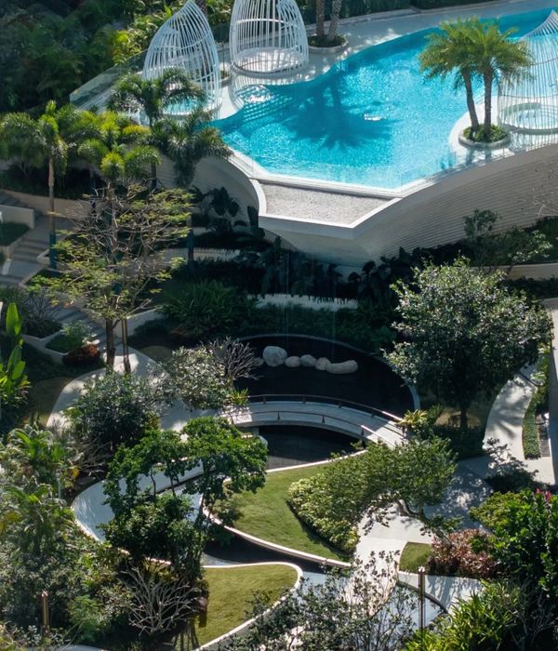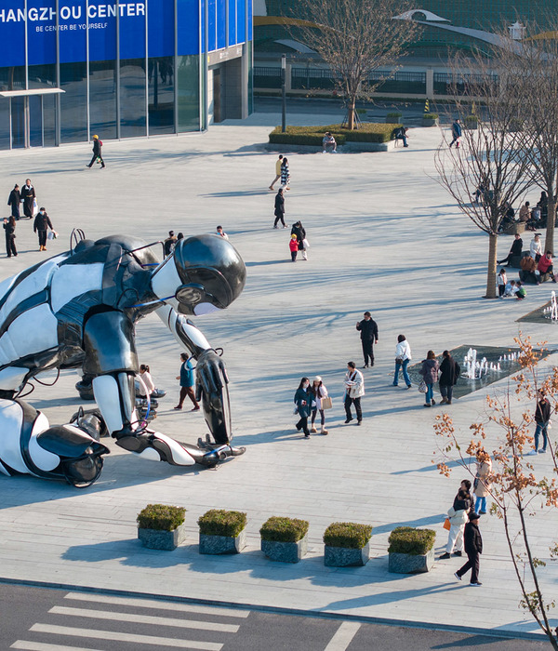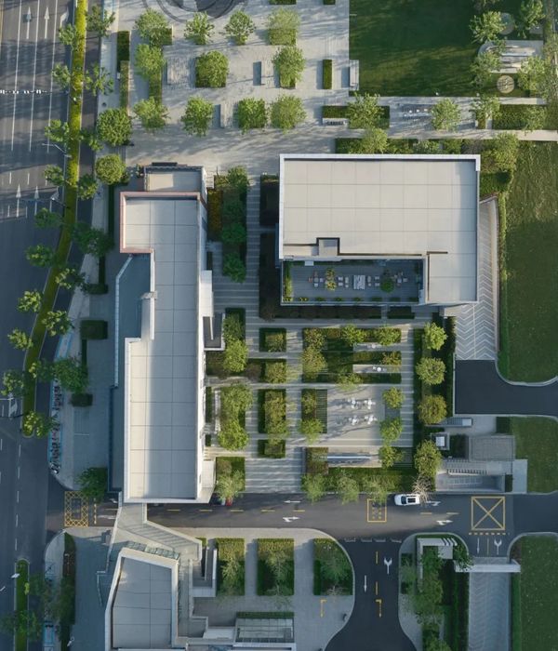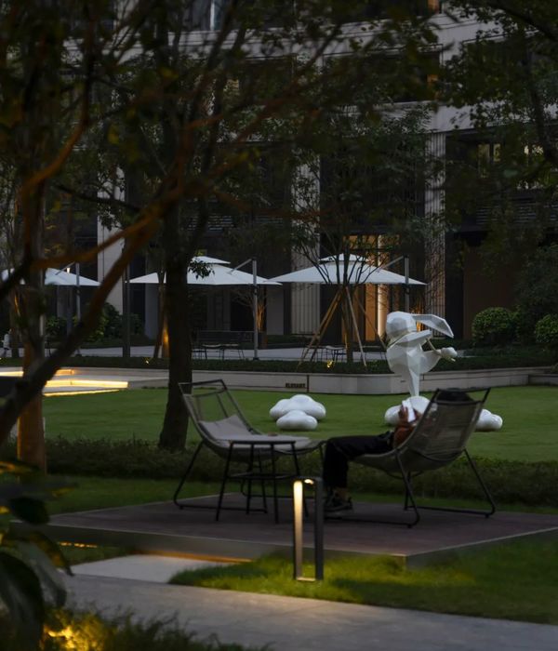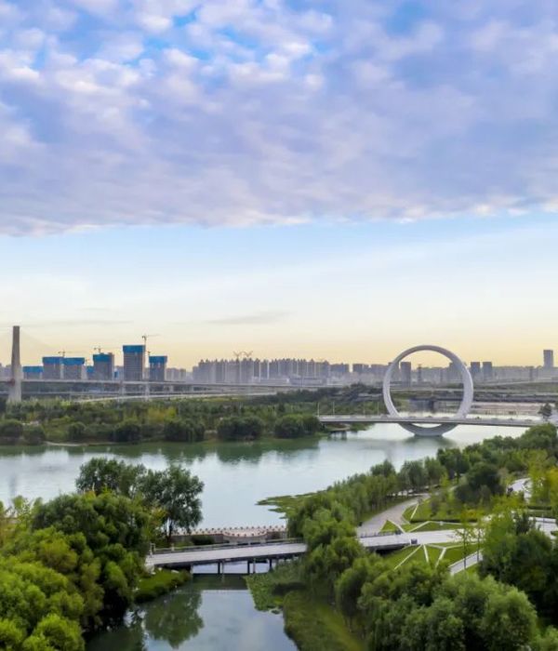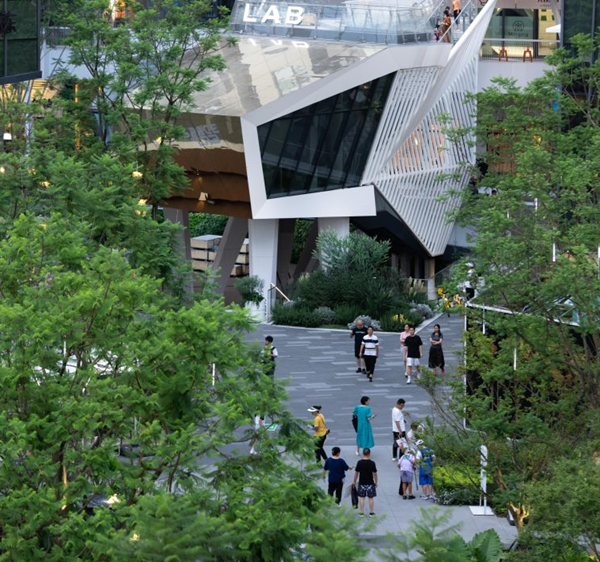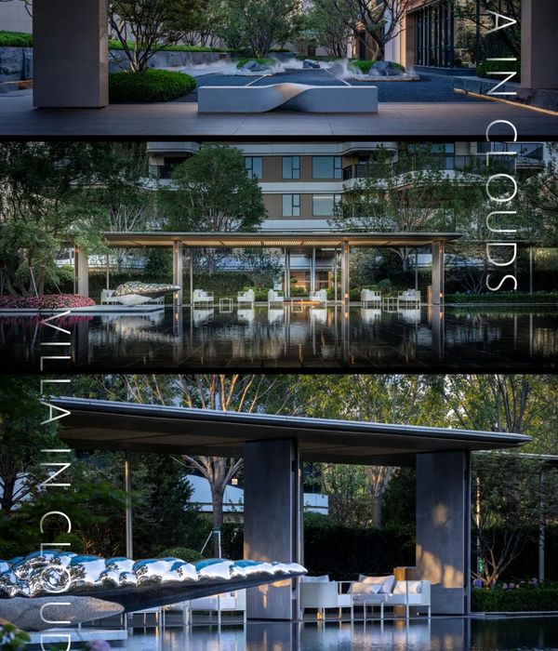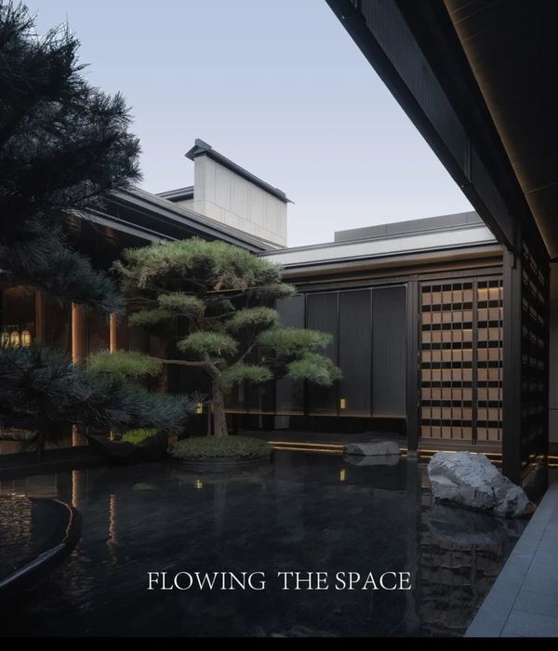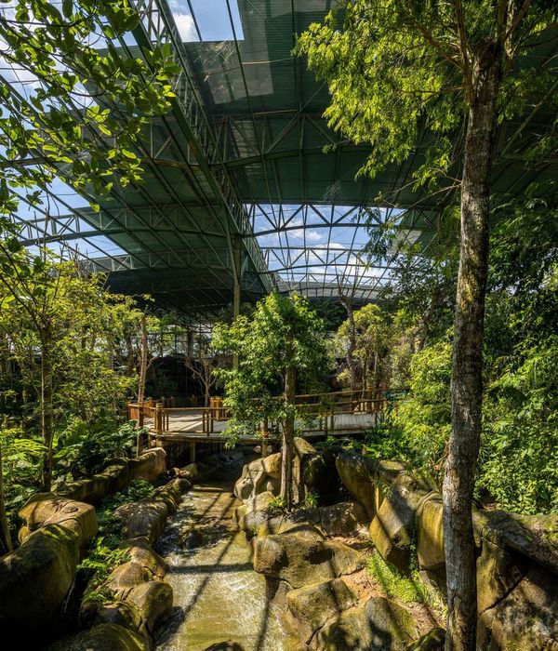- 项目名称:克拉克艺术博物馆景观
- 项目时间:2002-2014
- 景观设计:Reed Hilderbrand LLC
- 建筑设计:Tadao Ando Architects and Associates,Selldorf Architects
- 照明顾问:ARUP
- 结构工程:Buro Happold
来自
Reed Hilderbrand LLC
:
文 /
郝培晨 Peichen Hao
from Reed Hilderbrand LLC:
Reed Hilderbrand 事务所主持设计的克拉克艺术博物馆园区景观在2015年ASLA年度奖项中获得荣誉奖。经过长达十四年三个阶段的设计施工,这一独特的文化景观随着2014年七月博物馆的重新开放而呈现在世人面前。
这是山林中一片明媚开阔的场地,舒展的地形与林间的开口将视线引向浩淼温柔的远山,蜿蜒的道路穿过层层植被连着不远的小城与大学校园。紧密连接着现有地势与水文肌理的景观,将三个风格截然不同的建筑统一在一个田园式的场景中。洗练的语言、精巧的细节、简致的用料衬托出自然环境本身的强大力量。设计中复杂的复合土壤、植被系统、水净化系统相互协作,逐渐改善与维护着当地林地与径流的环境,并降低博物馆建筑群对于外部资源的需求,将克拉克艺术博物馆的可持续理念变为现实。
As the lead landscape architect, Reed Hilderbrand’s renewal of the Clark Art Institute campus won the honor award of 2015 ASLA professional awards. After fourteen years and three phases of design and construction, this unique cultural landscape was finally completed and opened to the public in July 2014.
It’s a bright and broad open space. A corridor in forest on an unfolding landform extends views to distant rolling hills. Paths wind through layers of vegetation and connect to the nearby town and college campus. Sewing into existing topographic and hydrologic texture, the landscape unifies three distinctive architectures in an expansive farmland view. The power of this extraordinary natural context is relieved by carefully negotiated design language, beautifully detailed transitions, and a simple selection of materials. An intensively engineered landscape of integrated soils, water, and vegetation systems works collaboratively to improve native woodland and stream corridor conditions, reduces external resource requirements, and realizes Clark’s pursue of landscape stewardship.
2001年,在一系列规划与策略步骤之后,博物馆的扩建设计在一个综合设计团队的合作下展开。项目经历了一系列难以避免的经济挫折,然而业主却一直坚持了其对此次扩建的宏大设想。通过清理和维护场地树木和大量增建步道,景观的干预首先把2001年以前较小的游览区域扩大到140英亩的全部博物馆园区之内。这个改变,将半公共的园区与Williamstown更好的联系了起来,使博物馆园区真正成为了城市的共用绿地。其中宽阔的平台、延展的草地、可以用作滑冰场的反光池,都使园区成为区域内社交与文化事件的中心,是Berkshire郡一个重要的公共场所。同时,景观不再被当作欣赏艺术作品的背景,其优美的环境、严谨的设计细节、可视化的环境理念与技术,使景观作为一种户外展示,成为与室内艺术品同等重要的体验。
In 2001, following a planning and strategy process, the expansion was initiated by a multidisciplinary design team assembled by the client. Though the project inevitably went through multiple economic downturns over the last thirteen years, the Clark never relented on its ambitious vision in redeveloping its campus. By reconsidering site vegetation and extending pedestrian paths, landscape intervention expands the original limited visiting area to the Clark’s all 140 acres campus. The change connects the campus with adjacent Williamstown by repositioning itself as a real common place of the town. The broad terrace, expanding lawn, and a reflecting pool (capable of being used for skating in winter) collaboratively redefine the campus as a public center of social and cultural events of Berkshire. In the meantime, landscape is no longer just a background of appreciating gallery art, yet the extraordinary environment, delicately designed details, visible environmental ideology and technology all represent landscape as an experience that stands as important as art collections inside the gallery.
▼克拉克博物馆原有布局背向场地。Clark’s original configuration turned its back on this extensive landholding.
▼景观将园区体验延伸到140英亩的全部空间内。Landscape intervention expands visiting experience to 140 acres campus space.
设计中的水进一步强调了克拉克艺术博物馆一直秉持的可持续管理理念。通过控制地形与植被,设计首先建立了改善林地与地表径流环境的基础,而后又梳理了建筑群与场地历史水源的关系。在设计的最后阶段,设计师们将建筑师提议的一个纯视觉作用的反光水池转变成具有净水功能的水处理系统的一部分。这个水池与地表和屋顶集水系统、空调系统、管道系统、及灌溉系统相连接,为园区每年节约超过一百万加仑的饮用水。设计师们亦根据地表水情况与植物需求的不同,设计了二十多种土壤结构,最大可能的保证了植被设计的长期有效性。
Water in the design further emphasized Clark’s tradition of landscape stewardship. By controlling landform and vegetation, the design first improved the foundation of woodland and surface water flow, followed by reorganizing the relationship between proposed building complex and historical water source. In the final phase of design, designers transformed architect’s vision of tiered reflecting pools from a purely visual element into a part of working water purification system. The pools are connected with surface and roof drains, HVAC makeup, plumbing, and irrigation, and help to save the Clark over a million gallons a year of potable water. Additionally, according to specific drainage conditions and vegetation requirements, designers proposed over 20 different soil profiles, to maintain the long-term workability of vegetation design.
▼连接建筑的平台围绕着水面,将视线引向山坡上的开阔地。A continuous terrace wraps the reflecting pool, links buildings, and orient visitors toward open space on hill.
▼简明的设计衬托出自然环境的丰富性。Minimum design relieves a diverse natural environment.
▼简明的设计衬托出自然环境的丰富性。Minimum design relieves a diverse natural environment.
▼循环水系统为园区每年节约100万加仑水。Water circulation system conserves 100 million gallons of water per year.
▼循环水系统为园区每年节约100万加仑水。Water circulation system conserves 100 million gallons of water per year.
▼水池间的跌水处理。Water cascade between tiered pools.
▼博物馆入口的秩序。An order of revelation at museum entrance.
▼不同等级的路径经过场地的不同氛围。Routes in hierarchy pass through distinctive atmosphere.
▼不同等级的路径经过场地的不同氛围。Routes in hierarchy pass through distinctive atmosphere.
▼不同等级的路径经过场地的不同氛围。Routes in hierarchy pass through distinctive atmosphere.
2015年,ASLA专业奖评委会:“我们看到文化机构对于其景观自然资源的投入,是可以与其室内展品同等重要的。”在这个如画的场景中,景观与艺术,地形与径流、路径与场所、乔木与地被将风格不同的建筑镶嵌在延绵不断的自然肌理中。设计的线索随着植被系统的成熟和人们的熟悉将渐渐淡去,留下山林中一片明媚的场地,和远离大城市的一片安然净土。
“Here we see the investment of a cultural institution in its stunning natural environment that is as important as the work inside its galleries.” said by 2015 Awards Jury. In a picturesque scenery, landscape and art, landform and water flow, paths and sites, arbors and groundcovers embedded distinctive architectures in a continuous naturalistic texture. The clues of design may fade away as vegetation becomes mature and familiarized, leaving behind a bright and broad site in forest as a land of calmness far away from metropolitan areas.
▼由秩序到自然。From order to nature.
▼由秩序到自然。From order to nature.
▼精心选择的低矮柳树在晨雾中重新定义建筑的尺度感。Selected willow re-scaled architecture in morning fog.
地点:威廉士顿,马萨诸塞州,美国
项目时间:2002-2014
面积:57万平方米
景观设计:Reed Hilderbrand LLC
建筑设计:Tadao Ando Architects and Associates
Selldorf Architects
执行建筑方:Gensler
水系统顾问:Dan Euser Waterarchitecture
防水顾问:James R. Gainfort Associates
土壤顾问:Pine and Swallow Environmental
照明顾问:ARUP
结构工程:Buro Happold
土木工程:Guntlow and Associates, Inc.
机电管道:Altieri Sebor Wieber, LLC
Location: Williamstown, MA
Time: 2002-2014
Area: 140 acres
Landscape Architect: Reed Hilderbrand LLC
Design Architects: Tadao Ando Architects and Associates, Selldorf Architects
Executive Architect: Gensler
Water Feature Consultant: Dan Euser Waterarchitecture
Waterproofing Consultant: James R. Gainfort Associates
Soils Consultant: Pine and Swallow Environmental
Lighting Consultant: ARUP
Structural Engineer: Buro Happold
Civil Engineer: Guntlow and Associates, Inc.
MEP: Altieri Sebor Wieber, LLC
图片版权:Reed Hilderbrand LLC
Photo Credit: Reed Hilderbrand LLC
MORE:
Reed Hilderbrand LLC
,
更多请至
:
{{item.text_origin}}

