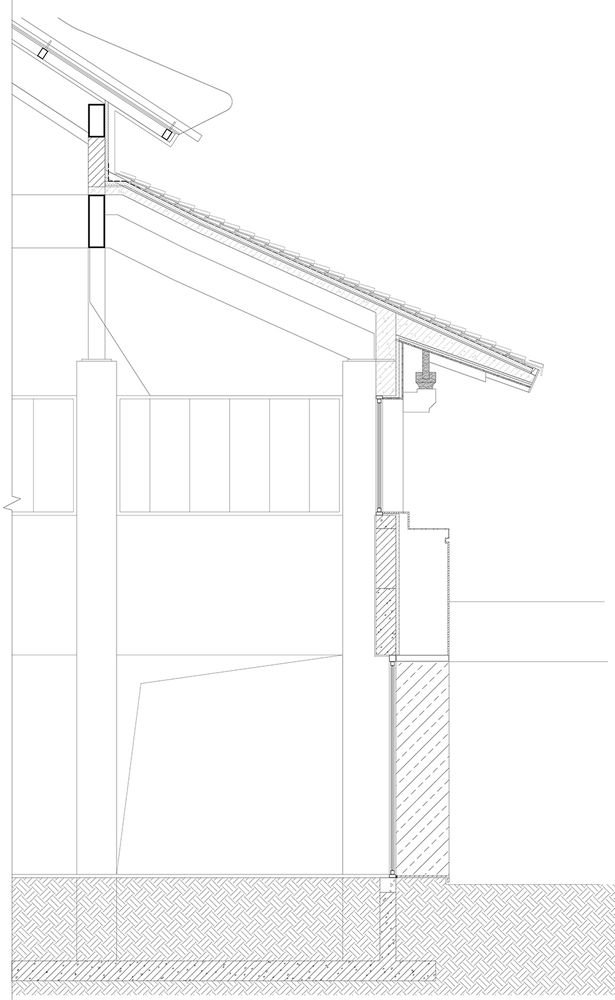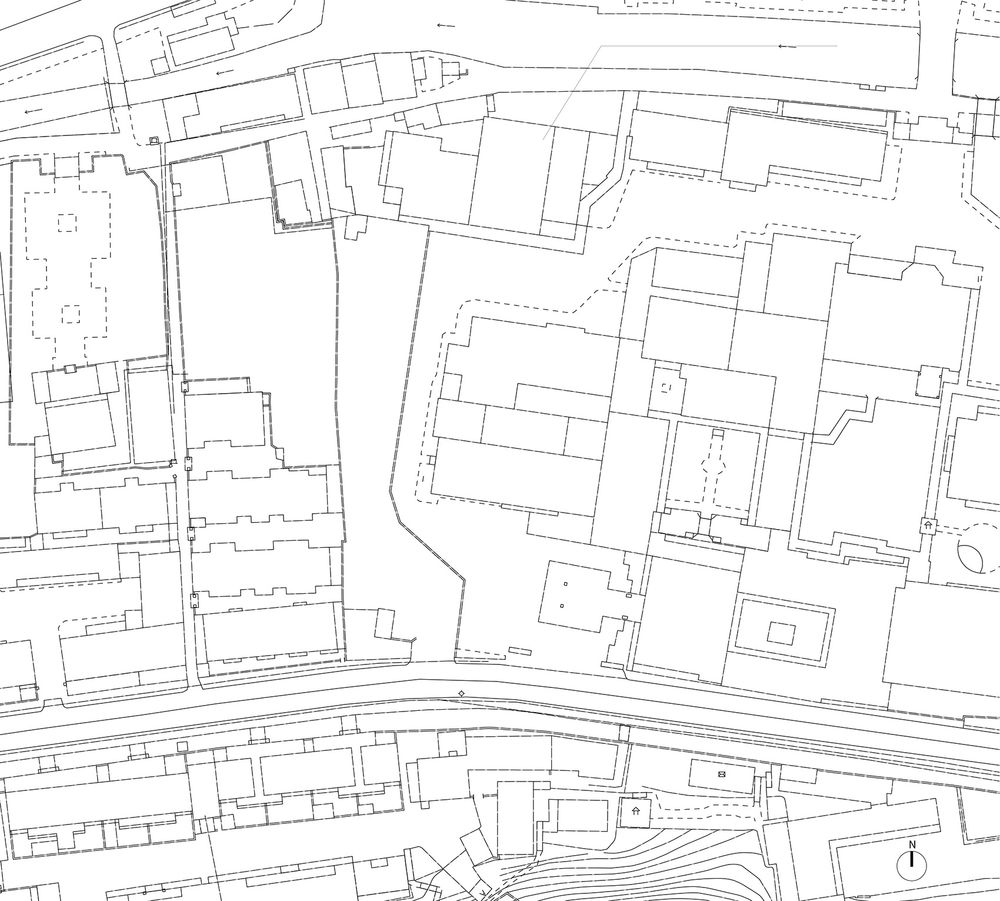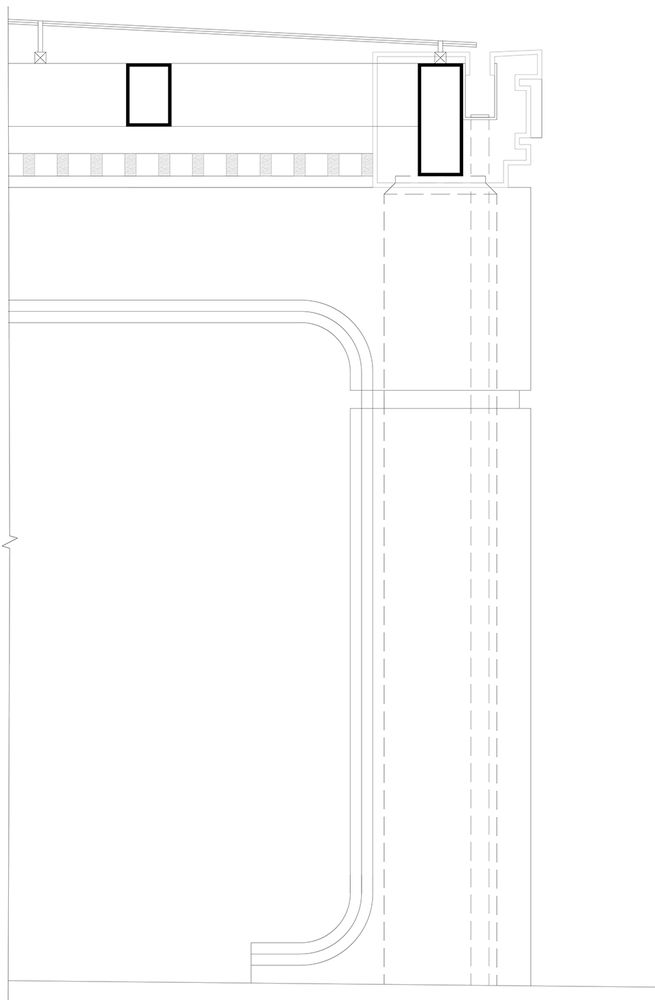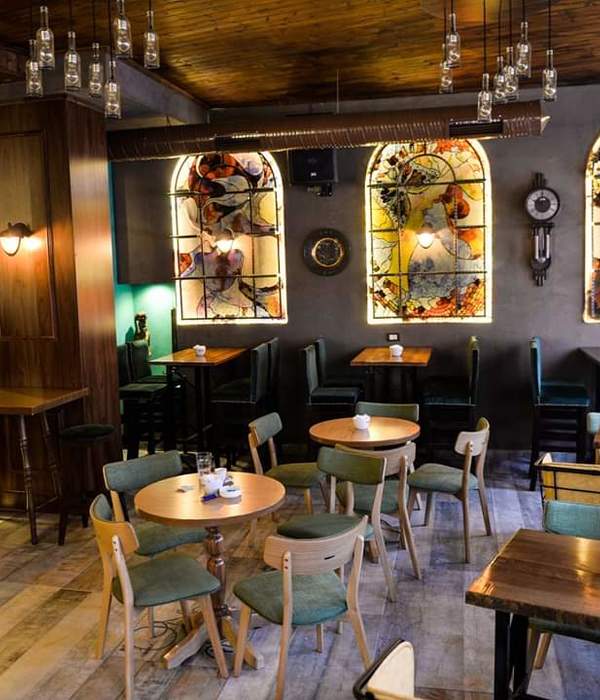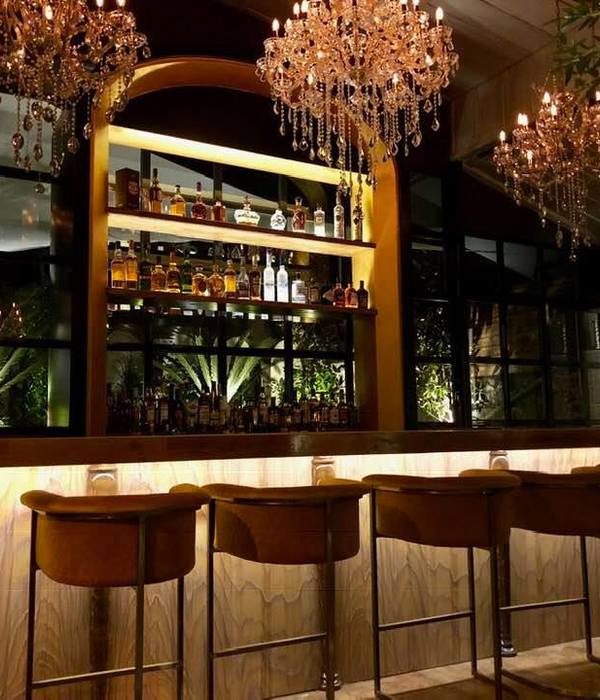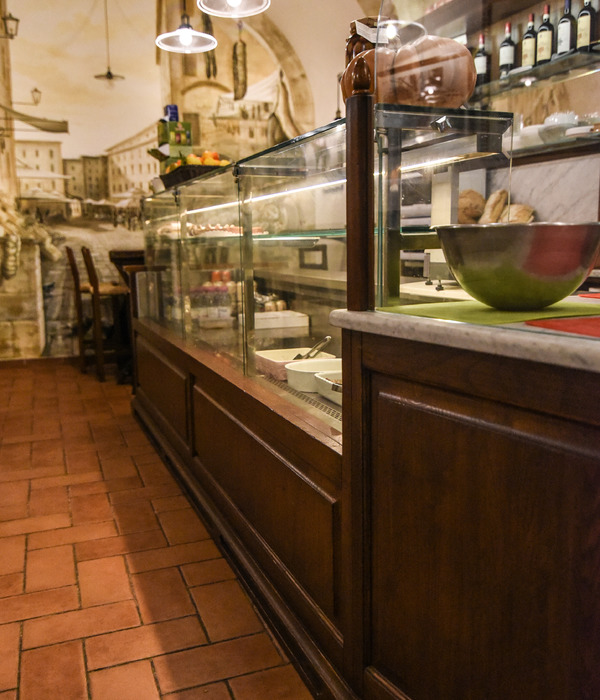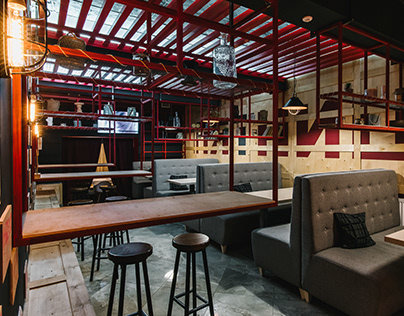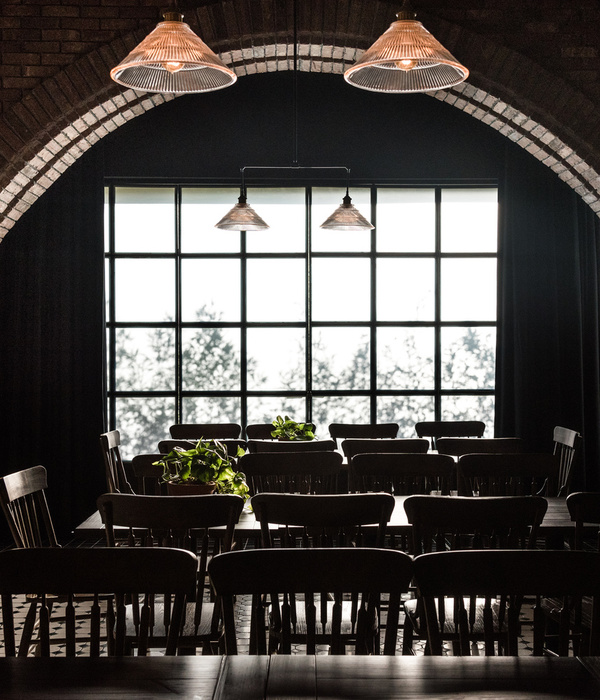绍兴饭店改扩建提升工程新建大堂建筑设计 / 浙江大学建筑设计研究院
起——自绍兴饭店的历史与将来 | Start—History and Future of Shaoxing Hotel
绍兴饭店源起“凌霄阁”,古朴典雅的建筑群配以白墙黑瓦、曲径回廊、小桥流水、花木扶疏,具有浓郁的江南民居特点。经过60年的发展与演变,绍兴饭店经历了很多次的改扩建,建筑群风格呈现多样发展的趋势。新建大堂占地面积2600平方米,建筑层数一层,建筑高度14米(坡屋顶最高点),将引导人们重新树立对改扩建提升后的绍兴饭店的新印象。
Shaoxing Hotel originating from “Lingxiao Pavilion” is made up of very traditional architectural complexes with white walls, black tiles, winding corridors, bridges over flowing water, and well-spaced flowers and trees, full of the features of Jiangnan dwelling. It went through many times of reconstruction and upgrading over the past 60 years. Now, its complex style shows a trend of diversification. The new lobby covering an area of 2,600 m2 is one-story and 14 m tall (measured at the peak point of slope roof). It will change people’s impression of the original Shaoxing Hotel.
▼改造后的绍兴饭店鸟瞰图,bird’s eye view of Shaoxing Hotel after reconstruction ©章晨帆
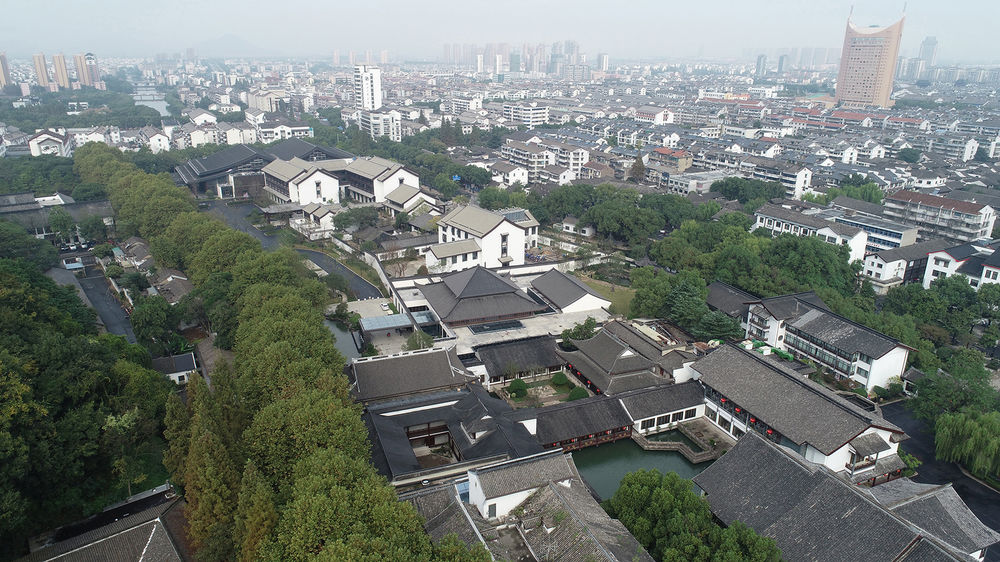
▼建成后的新大堂鸟瞰,bird’s eye view of the new lobby ©章晨帆
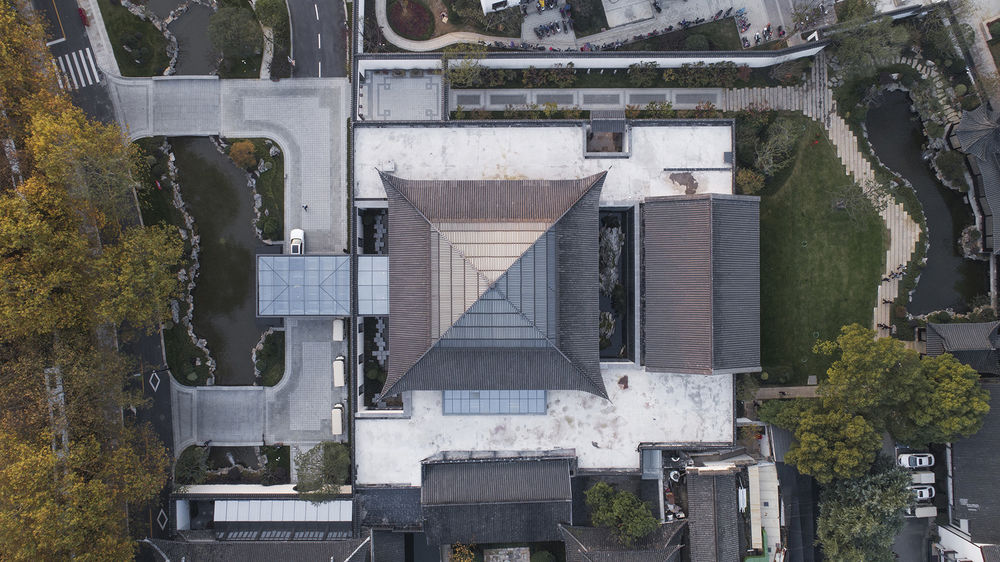
承——于绍兴饭店的功能与空间 | Continuation—Function and Space of Shaoxing Hotel
大堂南入是唯一也是最佳的选择,也因此自然形成了一条南北轴线。但从饭店的景观现状和功能展开而言,南北轴线绝非主要轴线。凌霄阁前庭院、知遇楼前水院、贵宾楼和6#客房楼之间的庭院形成了一条东西向景观轴线,新建的大堂必须与其呼应。
▼平面图,plan

Since south entrance to the lobby is the only one also the best choice, there is a natural north-south axis formed. However, speaking from the landscape situation and function spreading of the hotel, the north-south axis is the main axis in no sense. The courtyard in front of Lingxiao Pavilion, waterfront yard in front of Zhiyu Building, and the courtyard between VIP guest building and 6# guest room building form an east-west axis of landscape. The new lobby has to work in concert with this east-west axis.
▼从凌宵阁前院看新老建筑的和谐对话,harmonious conversation between the new building and the old Building, seen from the front courtyard of Lingxiao Pavilion ©赵强
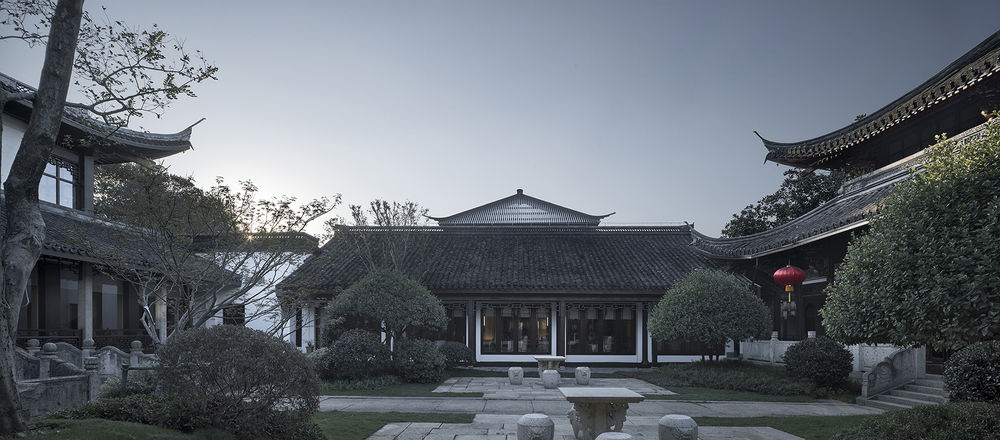
▼新大堂下檐屋面小青瓦部分的檐口起翘是对老大堂的呼应,而花格窗元素的运用是对绍兴传统建筑元素的提炼, the wrapped edge in the Chinese-style tile part of roof covering at the lower eave of new lobby works in concert with the old lobby; lattice windows refine the traditional architectural elements of Shaoxing ©赵强
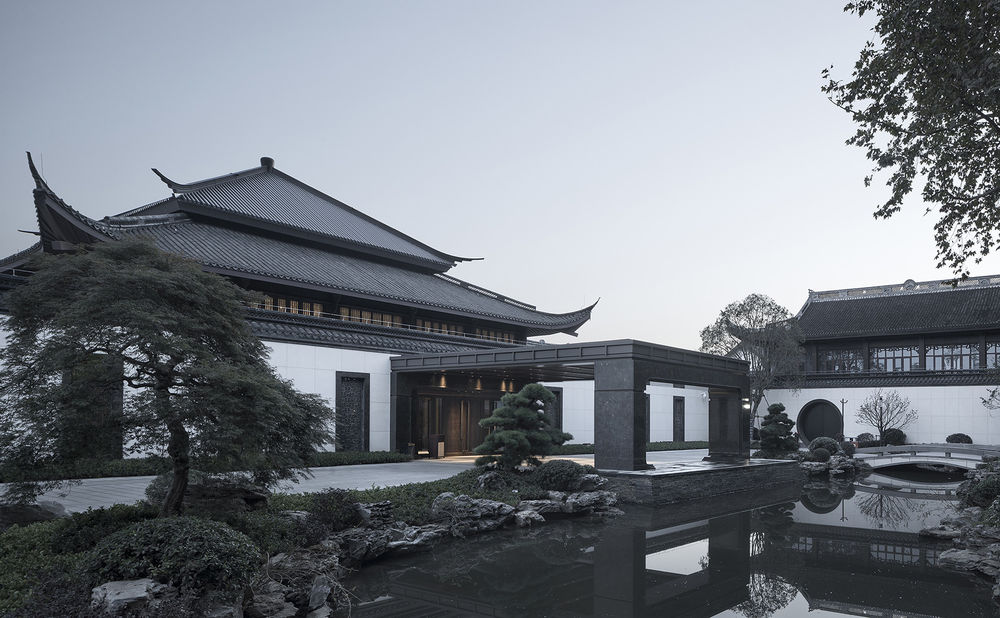
▼入口雨棚柱脚是对绍兴天井中石凳造型的演绎,the canopy column base at the entrance interprets the stone bench in Shaoxing skylight ©赵强

转——在传统建筑的沿袭与现代演绎 | Breakthrough—Inheritance and Modern Interpretation of Traditional Building
新大堂的屋面设计是将一个四坡金属建构屋顶放在一个形成了前后院落和侧开天井等传统空间序列的现代方盒子上。整个屋顶正好放置处于新的南北轴及东西向轴线交点上,形式上采用了四坡重檐的基本型制,其中下檐屋面与东南角原大堂的屋顶采用完全一致的细节,而上檐屋面,通过现代语言——钢构、玻璃、格棚等的应用,转述为一个更为现代更符合现代功能需求和精神表达的建构形象。
▼大堂及屋顶构造分析图,lobby and roof structure ©赵强

In the roof covering design of new lobby, we put a four-slope metal roof on a modern square box where a traditional spatial sequence with front and rear yards and a side-open skylight has been formed. The whole roof is exactly at the intersection point between the new north-south axis and the east-west axis. It takes the form of four-slope double-eave roof. At the lower eave, roof covering is identical with the roof at the southeast corner of original hall in details. However, at the upper eave, we express the roof covering into an architectural form that is more in line with modern functional needs and spirit expression by using modern languages: steel structure, glass, lattice and canopy.
▼东西与南北轴交汇的地方设置了兼顾两条轴线且有一定传统仪式性的重檐四坡顶, the four-slope double-eave roof was chosen for a certain sense of tradition at the intersection between the north-south axis and the east-west axis ©赵强
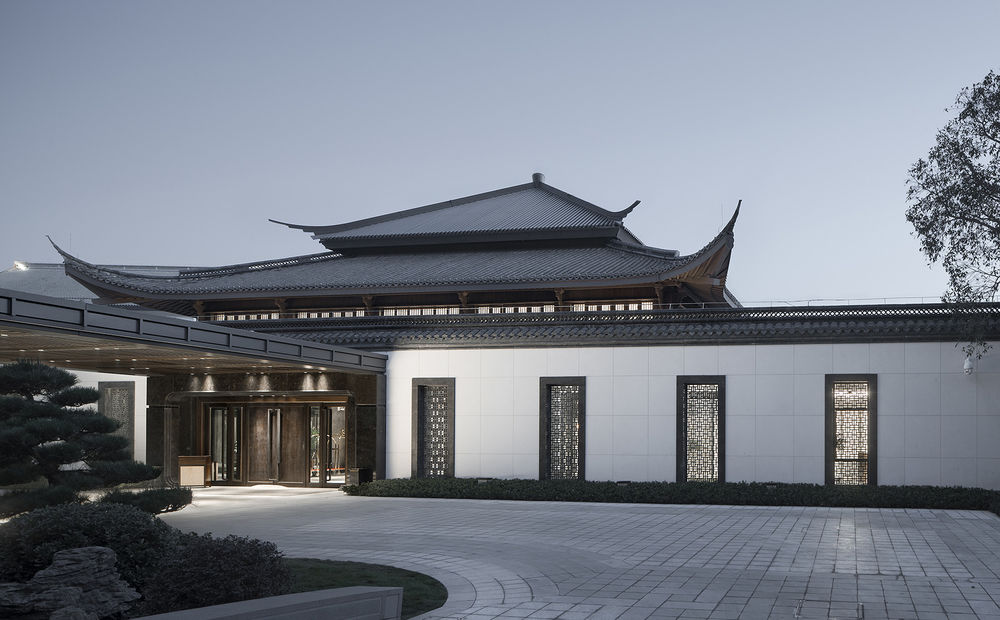
▼从环山路看新大堂,lobby seen from Huanshan Road ©赵强
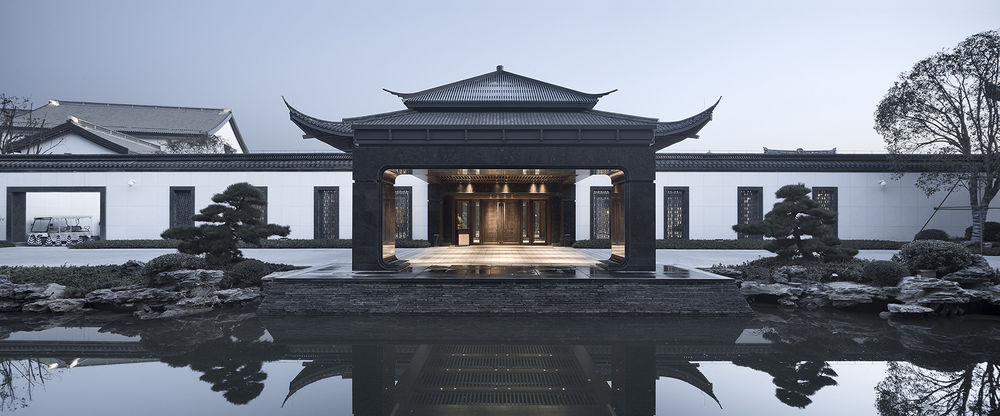
▼进入大堂,感受到透过玻璃顶的自然光,现代的建筑构造却表达着绍兴传统建筑文化中“天井”和“院落”的场所精神, When entering the lobby, the modern-style architectural structure expresses the spirits of place “skylight” and “yard” in the traditional architectural culture of Shaoxing ©赵强
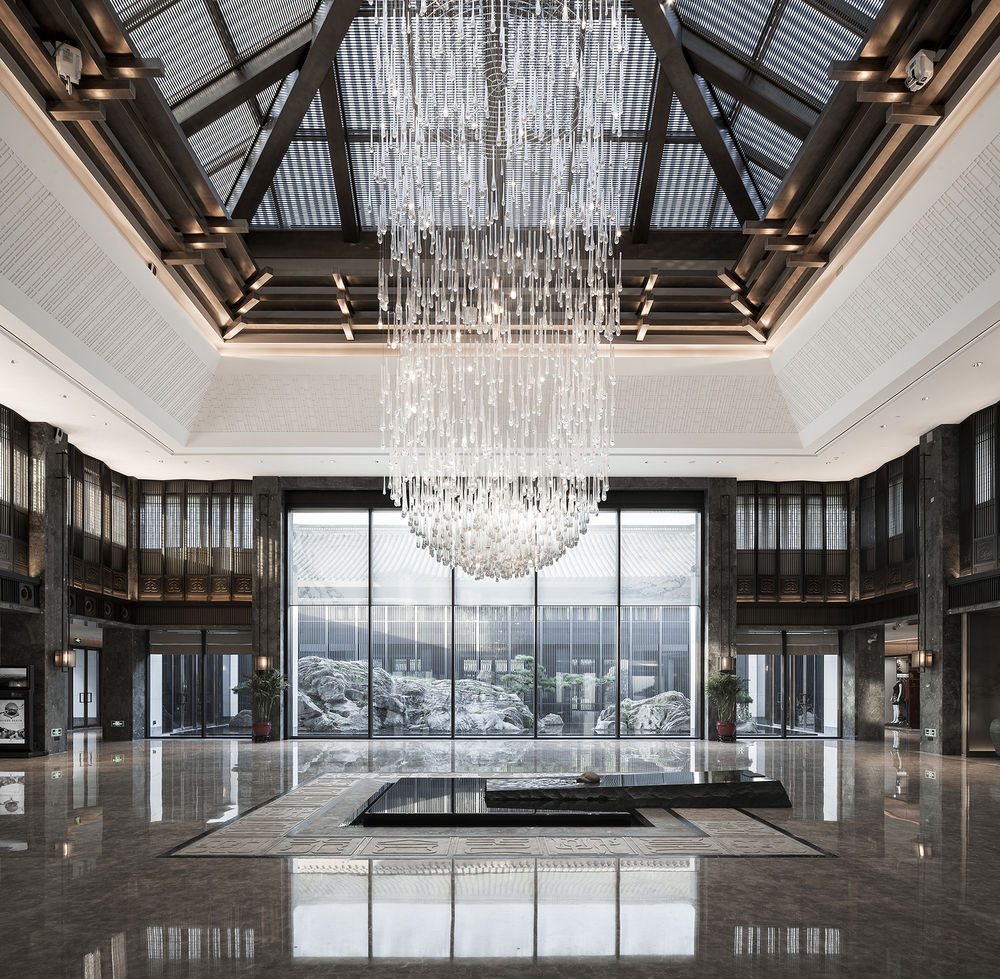
▼南北轴线上的景观石院,landscape Stone Yard on the north-south axis ©赵强
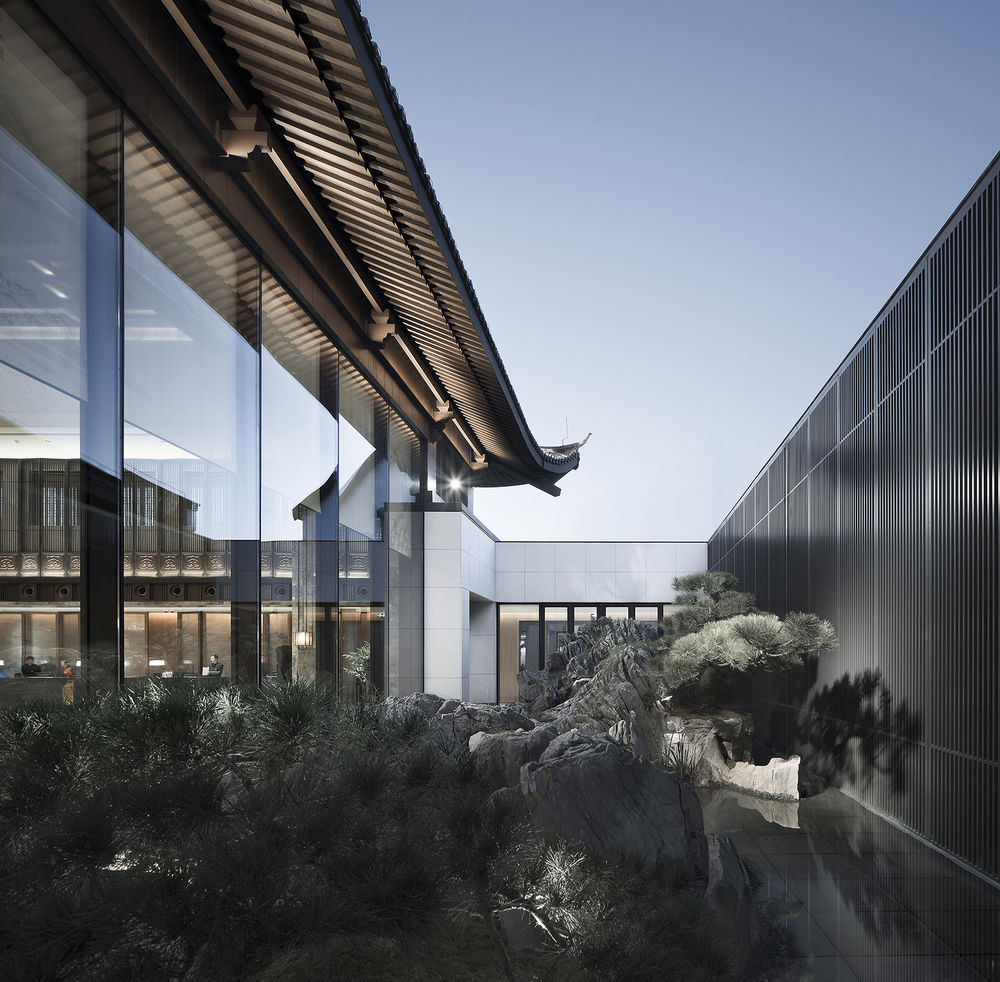
▼景观石院细部,details of landscape stone yard ©赵强
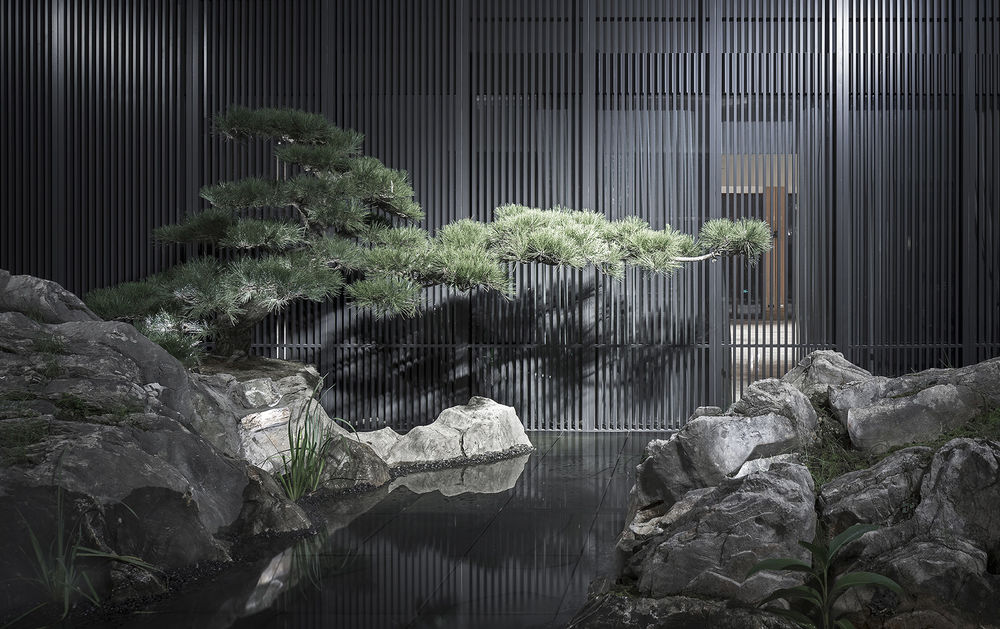
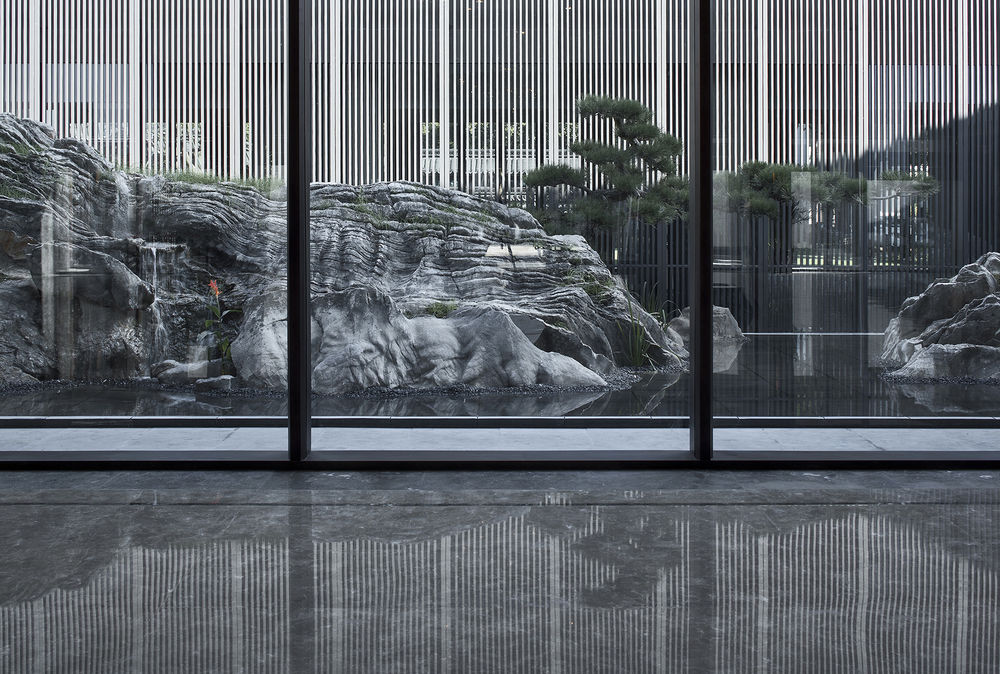
合——至山水隐逸而自然放达 | End—Unfettered Feeling Expressed by the Secluded Landscape
南朝宗炳在《画山水序》中说:“至于山水质有而趣灵”。整体意向来自于设计的“山水思想”,用“隐逸”的黑白“墨色”沿袭整体的“灰调子”,强化表达“自然放达”的精神之趣,从而创造出一个寻常景的空濛意境。
Zong Bing, a famous painter in the Southern Dynasties, said in Comments on Landscape Painting (《画山水序》 in Chinese), “Reflect an interesting soul in natural landscape.” The overall conception comes from the “landscape idea” in the field of design. We use quiet black and white “ink color” to inherit the overall gray tone, which intensifies the expression of the “unfettered” spirit and gives a misty artistic conception to the ordinary sight.
▼从水院看大堂玻璃顶,glass ceiling of lobby seen from the water yard ©赵强
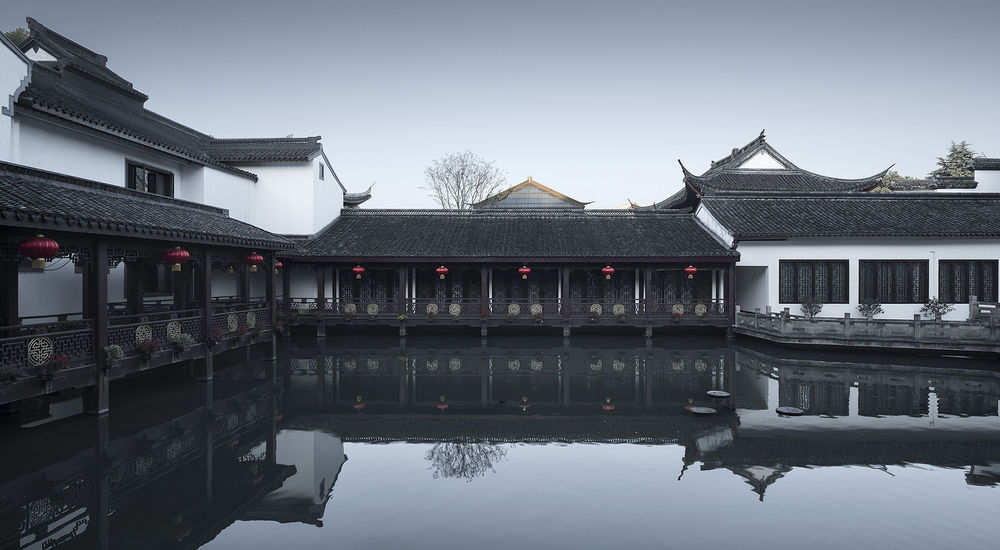
▼用“隐逸”的黑白“墨色”创造寻常景的空濛意境,the quiet black and white “ink color” gives a misty artistic conception to the ordinary sight ©赵强

▼大堂南立面,south elevation of the lobby
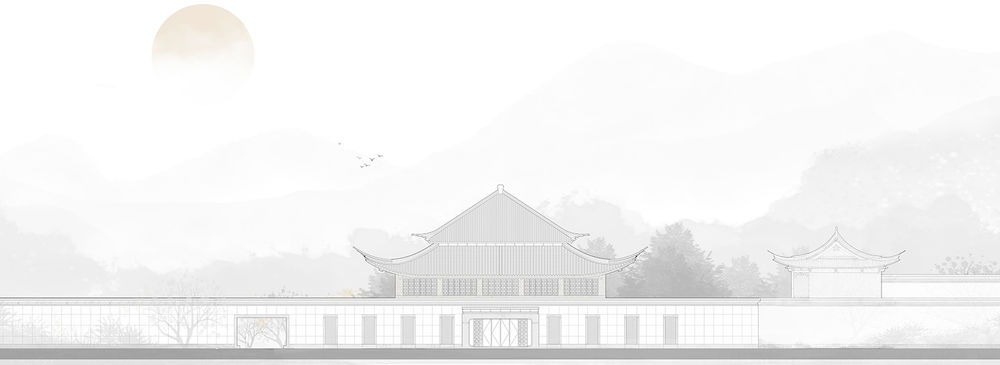
▼剖面图,sections


▼大堂墙身细部,lobby wall detail
