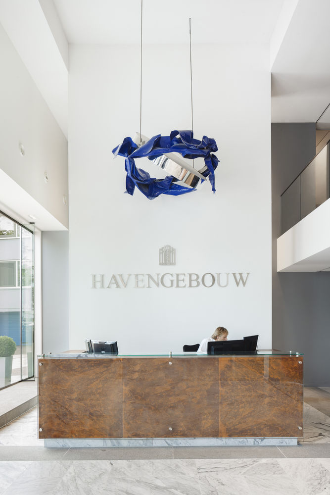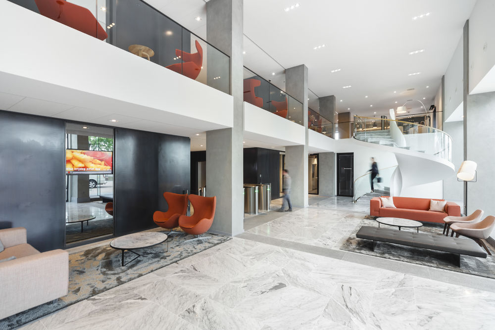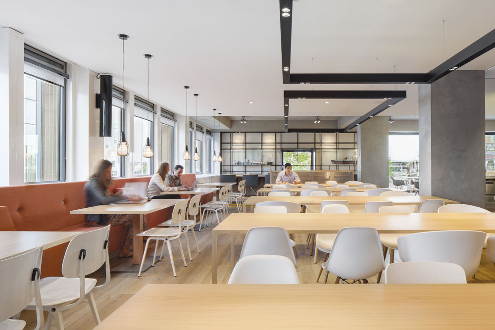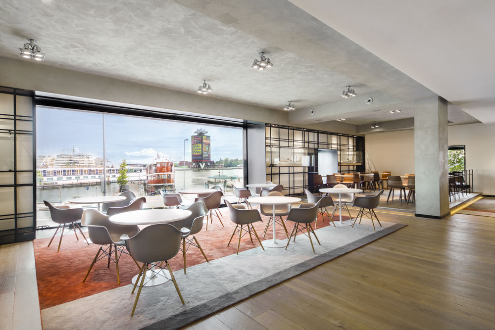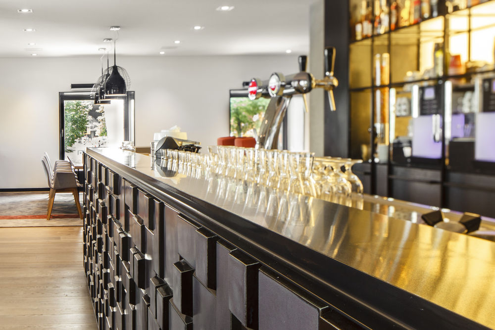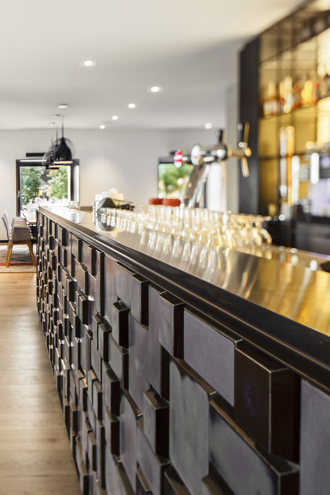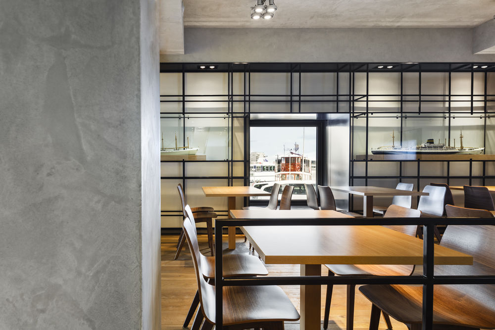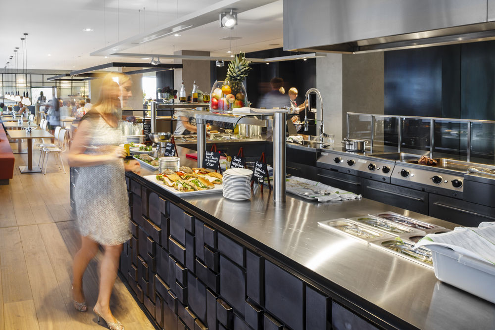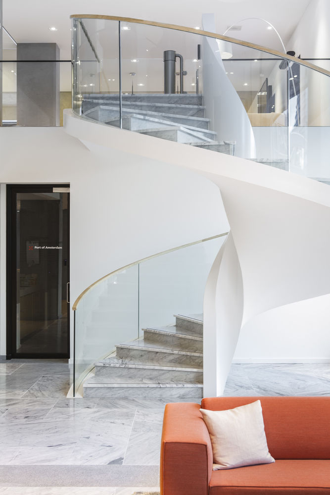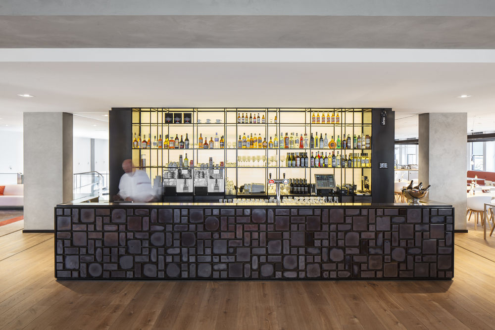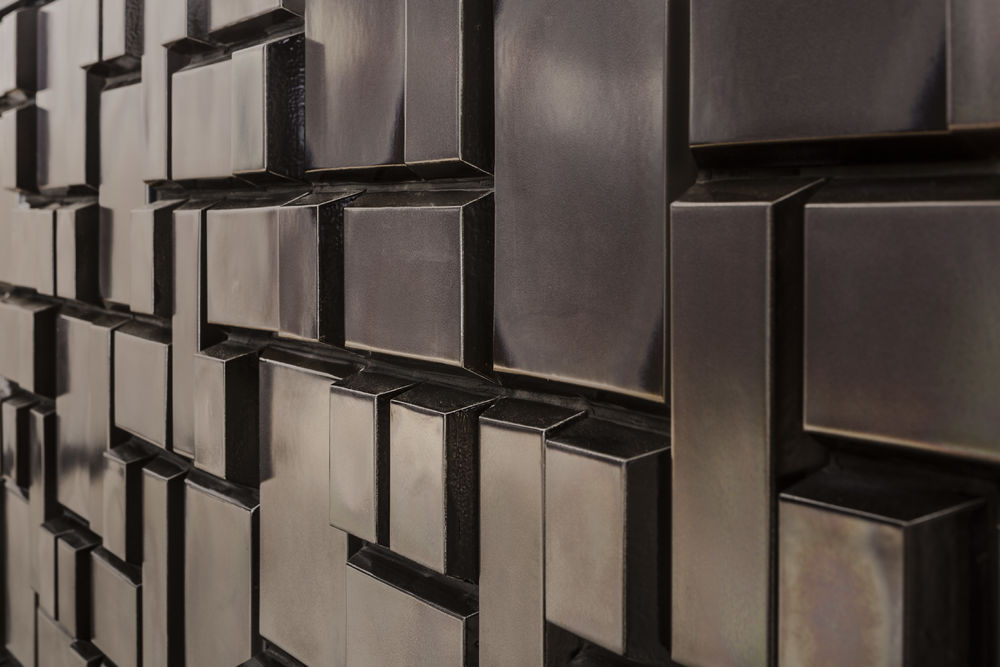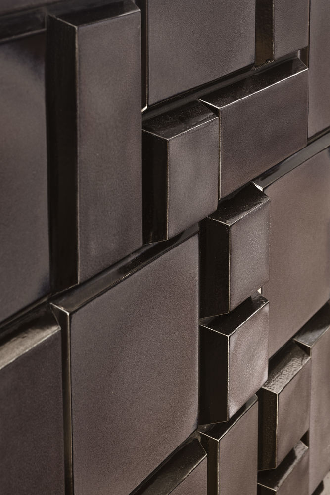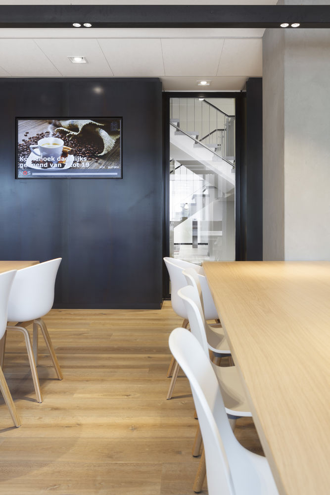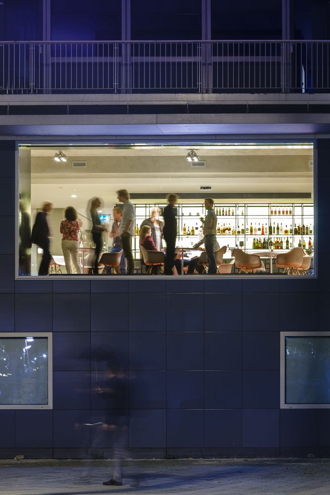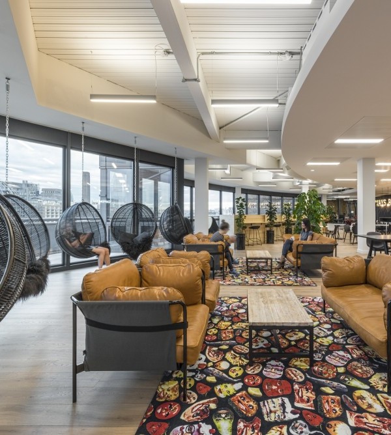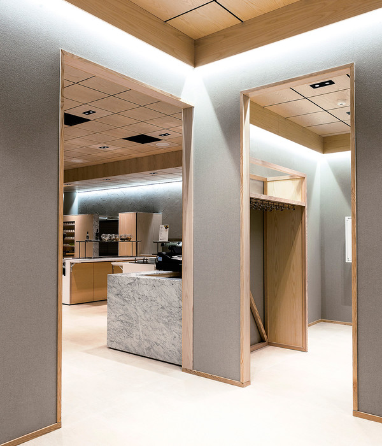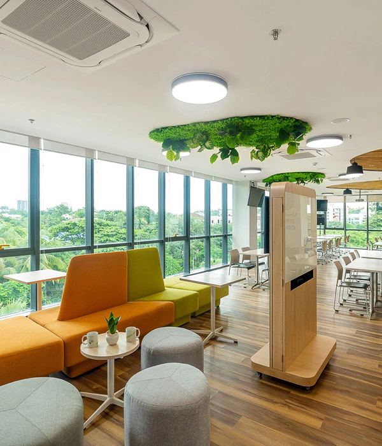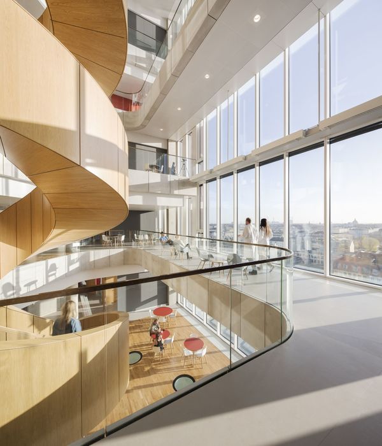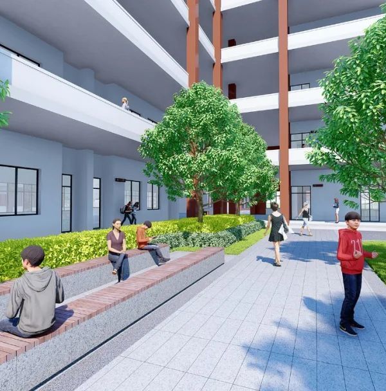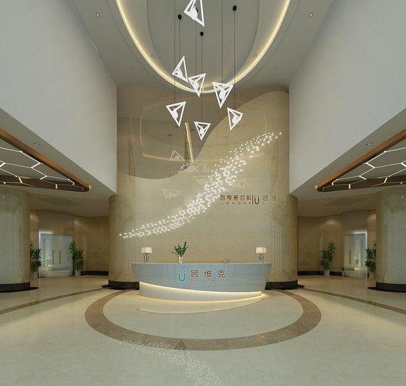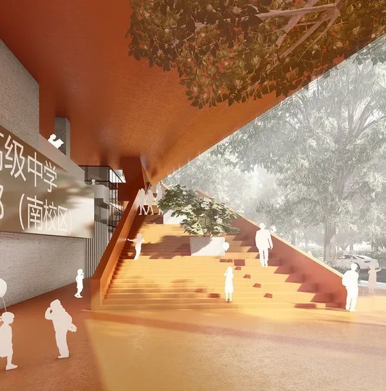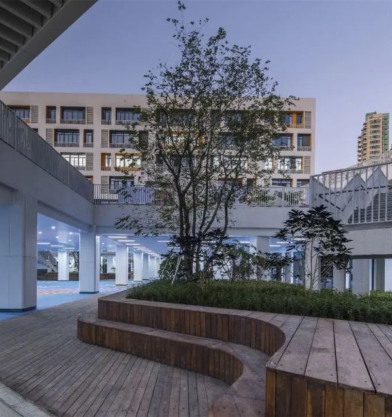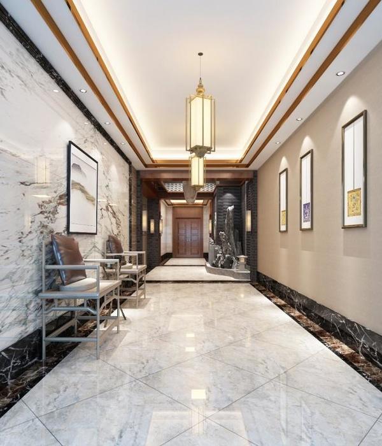阿姆斯特丹港口大楼室内设计翻新
Firm: Fokkema and Partners Architecten
Type: Commercial › Office Hospitality + Sport › Restaurant
STATUS: Built
YEAR: 2014
SIZE: 10,000 sqft - 25,000 sqft
Photos: Bram Vreugdenhil (16)
‘Het Havengebouw’ in Amsterdam is one of the last buildings designed by architect W.M. Dudok. This remarkable monument on the banks of the IJ opened in 1960. Due to transformations in the past decades the building’s entrance lost its original grandeur. N.V. ‘Het Havengebouw’ Amsterdam wanted to revitalise the building for the generations to come.
The new entrance hall offers a welcoming entrance for employees and visitors, with a prominent reception and spacious waiting area. Fokkema & Partners designed a new marble spiral stairs, as a reference to Dudok’s original stairs, that reconnects the ground floor to the restaurant, which Fokkema & Partners moved to the first floor. New energy efficient installations contribute to the sustainable character of the interior. ‘Honest’ materials that emphasise the quality of the monument, are used in a contemporary way. Rough and robust materials, such as blued steel, Corten steel and solid wood, refer to the industry of the Amsterdam harbour and shipbuilding while classic materials, like Bianco Carrara marble, stucco and woollen fabrics, refer to the architecture of Dudok. The coffee bar is located on the first floor, overlooking the IJ, the EYE film museum and tower Overhoeks. A steel framework, constructed out of black steel tubes, contains the Havengebouw’s ship models, as if they’re boating amidst the ships on the IJ.
Both the coffee bar and the buffet-island are covered in unique tiles, especially designed by Fokkema & Partners for the Havengebouw. Royal Tichelaar Makkum hand-poured, glazed and baked over a thousand ceramic tiles in three different sizes, to give the bar and buffet-island its unique appearance.
