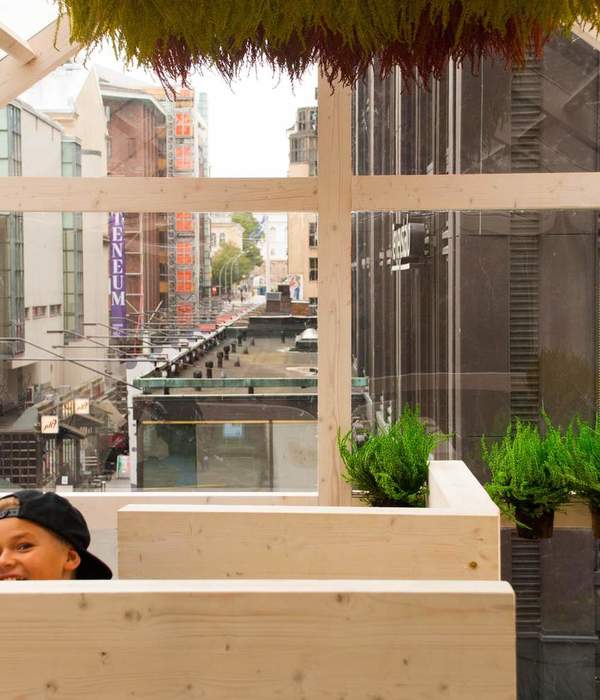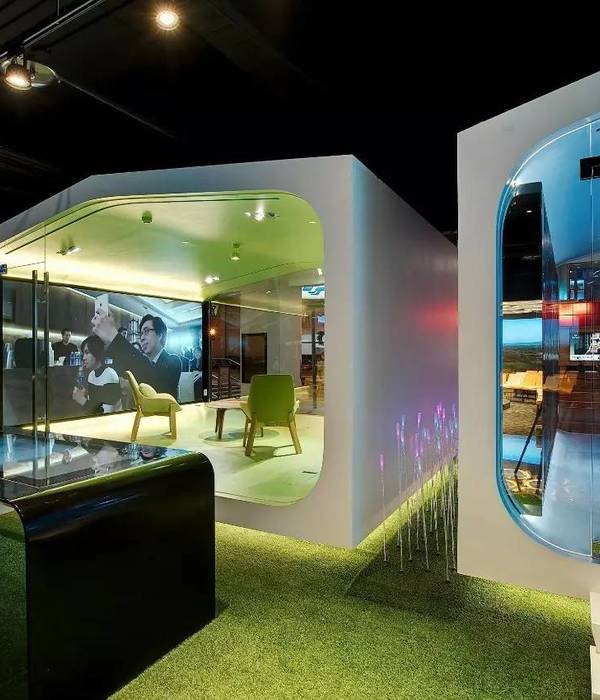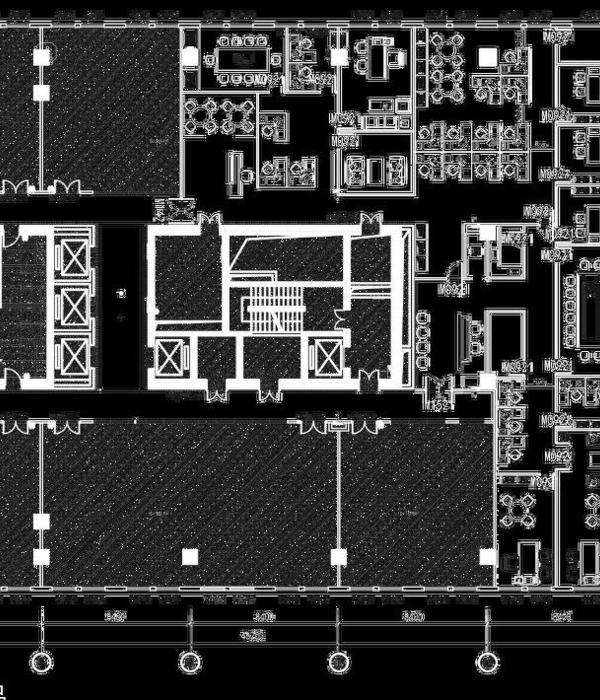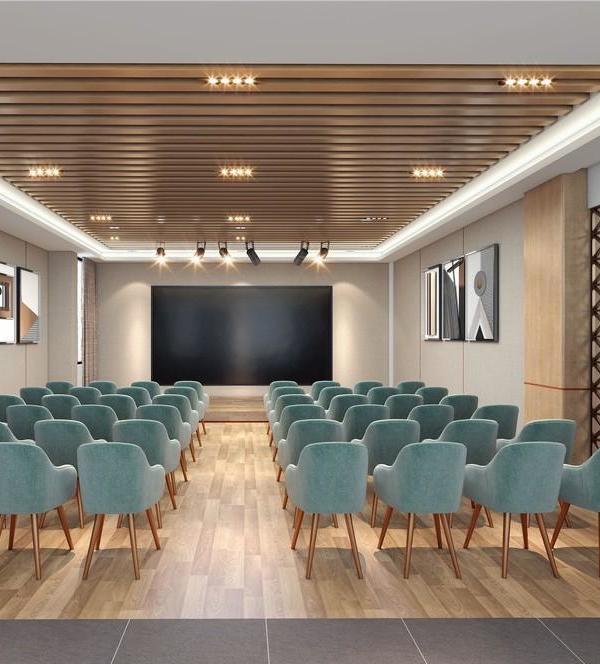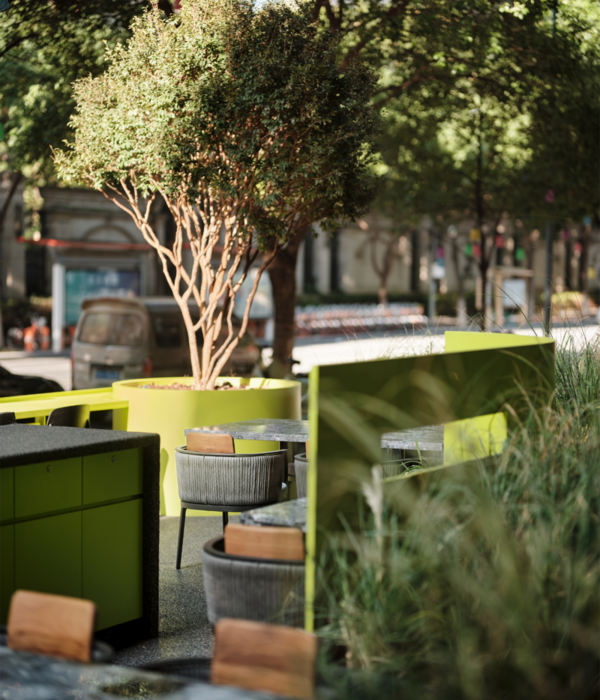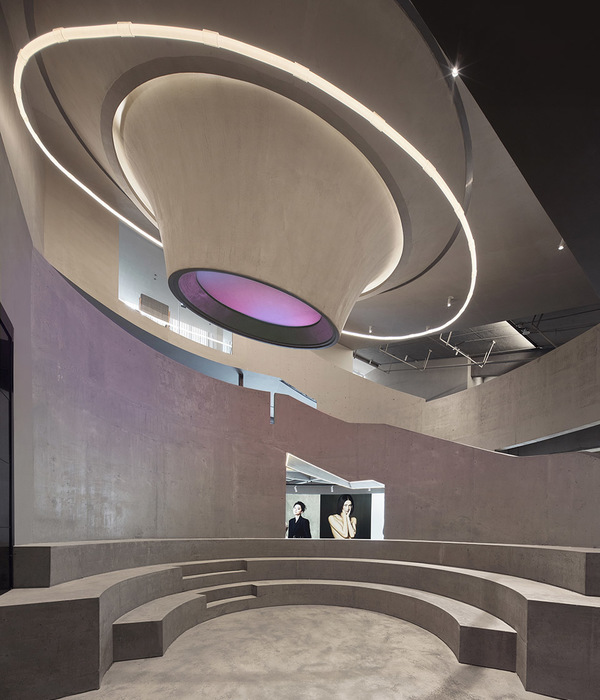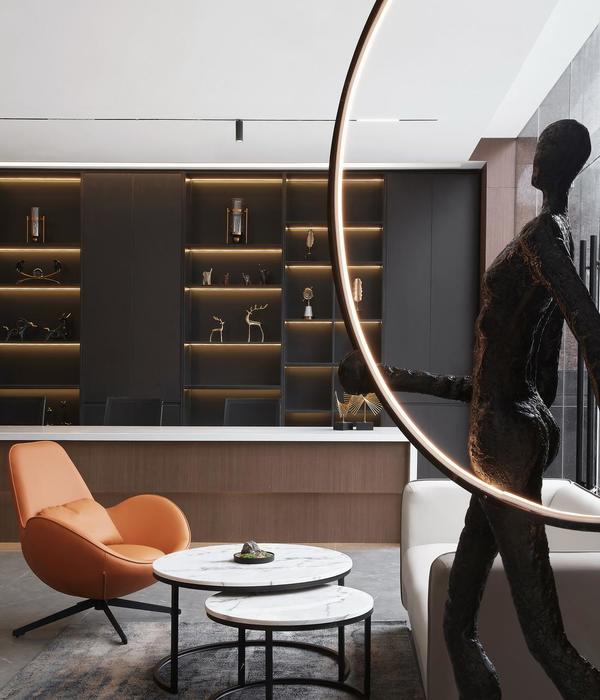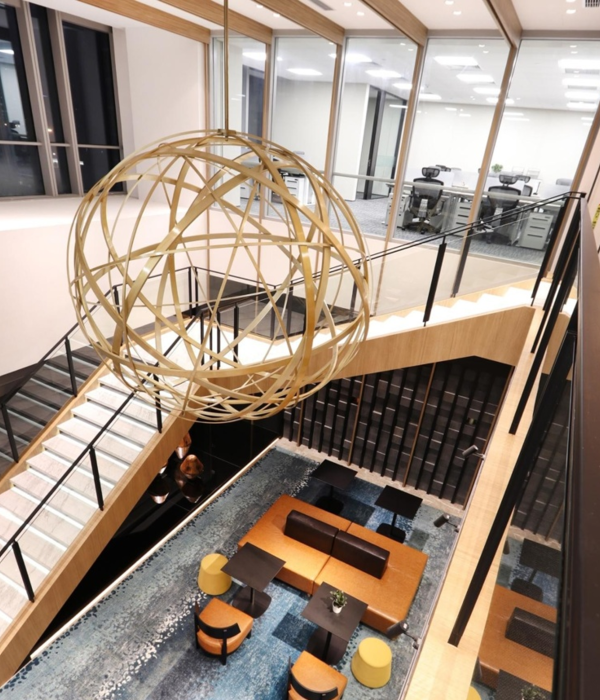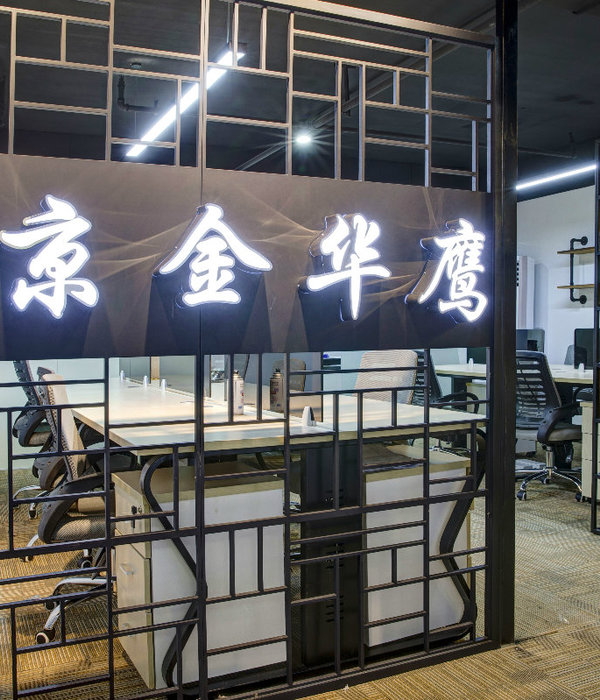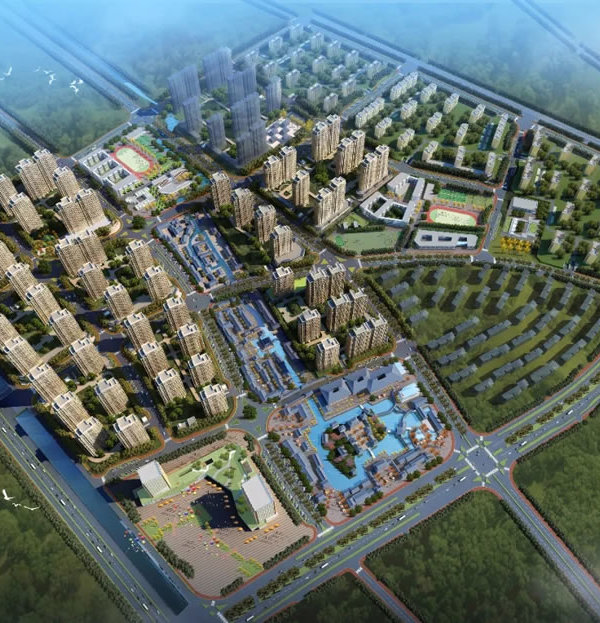American media company
位置:美国 加利福尼亚州
分类:办公区
内容:实景照片
图片:8张
威睿公司是一个云计算软件公司,公司选取了帕洛阿尔托(加利福尼亚西部城市)的100英亩的地方作为其全球总部。此处最早是1960年建成的罗氏制药园区,这里有一些那个时代典型的元素:巨大的平面停车场以及相互分离、毫无关联的建筑群。PWP景观建筑公司会同建筑团队进行了场地规划和景观建筑设计,完成了一个新的计划方案,此方案将把这个老旧的地方改造成这个硅谷公司(威睿公司)的全球总部,让它成为全国最先进的建筑景观。
园区重新设计的主要目的是要提升公司员工之间的相互交流和合作。为了达到这个目标,PWP围绕一系列的“园区四边形建筑”建成了新园区的框架,这个框架与临近的斯坦福大学的校园框架相似。PWP对每个四边形建筑都进行了详细的设计,让每个区域都形成了难忘而独特的景观特色。例如溪畔区围绕着700英尺长的水区而建,人们可以将低矮的墙当作座位,车道边的梧桐树还可以为人们提供阴凉。水从85英尺的山坡口流到低处的溪畔区,这样的地形加强了此处的水特性。另一个四边形建筑是“城市广场”,它的设计是为了达到园区人群的聚集:一个能容纳7000人的草地露台剧场。每个园区四边形建筑都配备有一个餐厅,也就是为此PWP才设计了户外就餐区。
PWP还设计了进入园区的车道和人行道,提高了园区内部中心行人和自行车的循环。重建的车道设施使一些多余的景观区域空了下来,PWP将这些区域改建成了一片有2600多颗树的园区边缘森林区。威睿公司现在有帕洛阿尔托最大的技术园区,这个技术园区还被人们称作“森林里的园区”。
译者: 柒柒
VMWare, a leading cloud-computing software company, selected a 100-acre site in Palo Alto to become its global headquarters. Originally developed in the 1960s as the former campus for Roche Pharmaceutical, the site was dated by features typical to that era: large surface parking lots and buildings spread apart and lacking proper connections. In conjunction with the architectural team, PWP was brought in to provide site planning and landscape-architectural design services to create a new campus plan that transformed the aging site to a state-of-the-art global headquarters for the Silicon Valley company.
Central to the campus redesign was the goal of promoting connection and collaboration among the company employees. To achieve this goal, PWP developed the new campus framework around a series of “campus quads,” similar to the framework of nearby Stanford University. PWP conducted detailed design for each quad, creating a memorable and distinct landscape character for each precinct. The Creekside District, for example, is organized around a 700-foot-long water feature with low walls for seating, shaded by an allée of sycamore trees.
The water feature is enhanced by the site topography with the water movement echoing the 85-foot grade change from the hilltop entry to the lower creek area. Another quad, the “Town Square,” is designed for campus gatherings: a land-formed, grassy amphitheater, which accommodates 7,000 people. Each campus quad is outfitted with a restaurant for which PWP designed outdoor dining areas.
PWP configured the vehicular and pedestrian access to and through the campus, promoting pedestrian and bicycle circulation in the inner campus core. The reorganized vehicular infrastructure created additional landscape space that PWP transformed into a forested campus edge, with more than 2,600 new trees. The VMware campus is now the largest technology campus in Palo Alto and is affectionately referred to as “the campus in the forest.”
美国威睿公司全球总部外部实景图
美国威睿公司全球总部外部草坪实景图
美国威睿公司全球总部外部局部实景图
美国威睿公司全球总部外部林中小路实景图
美国威睿公司全球总部外部过道实景图
{{item.text_origin}}

