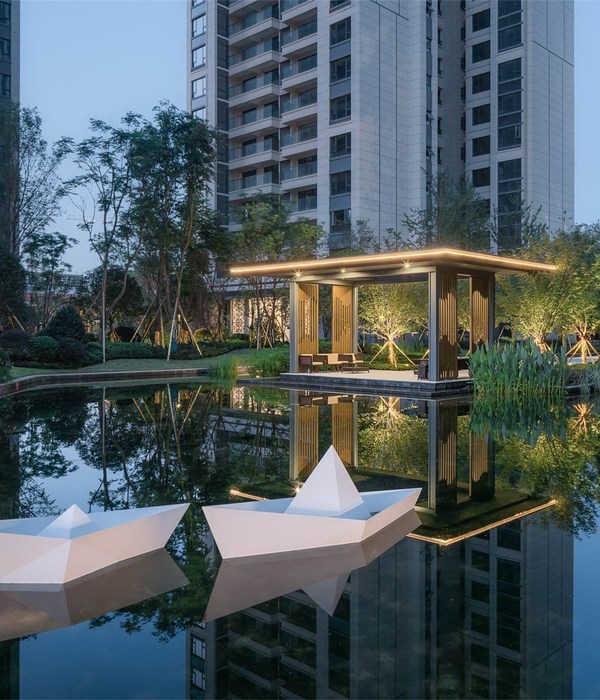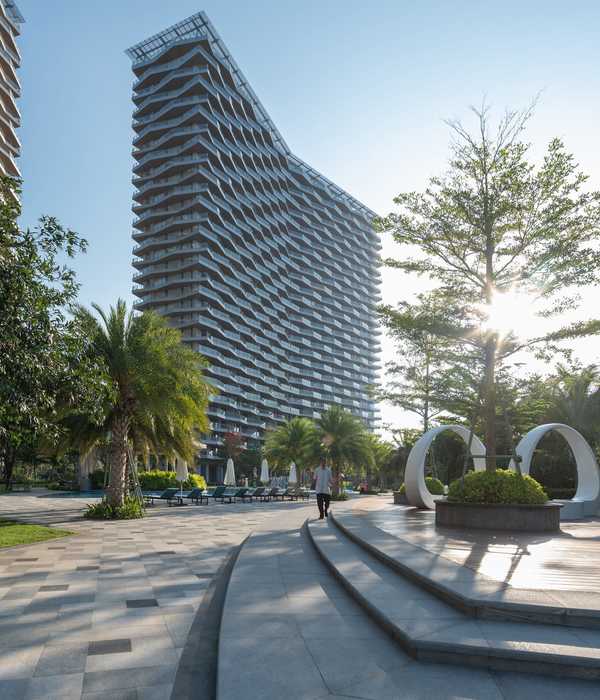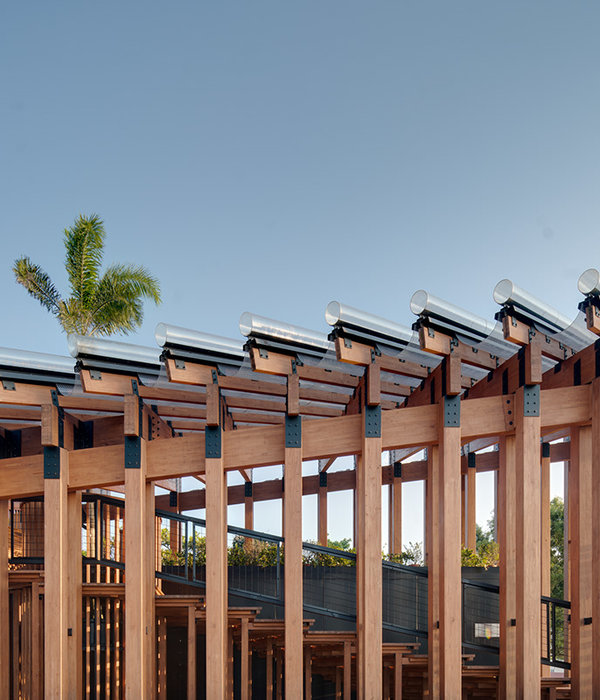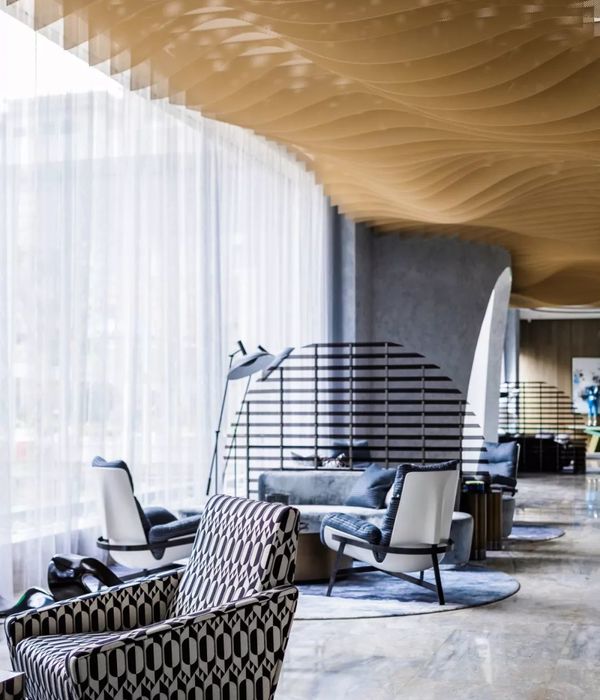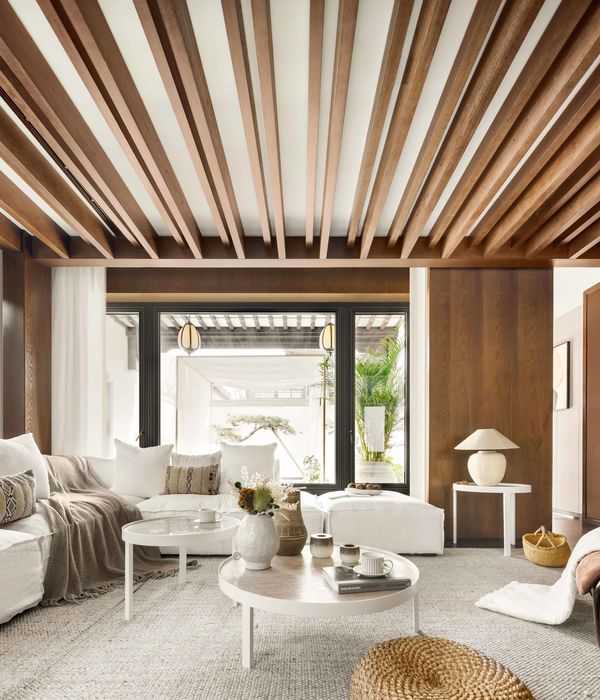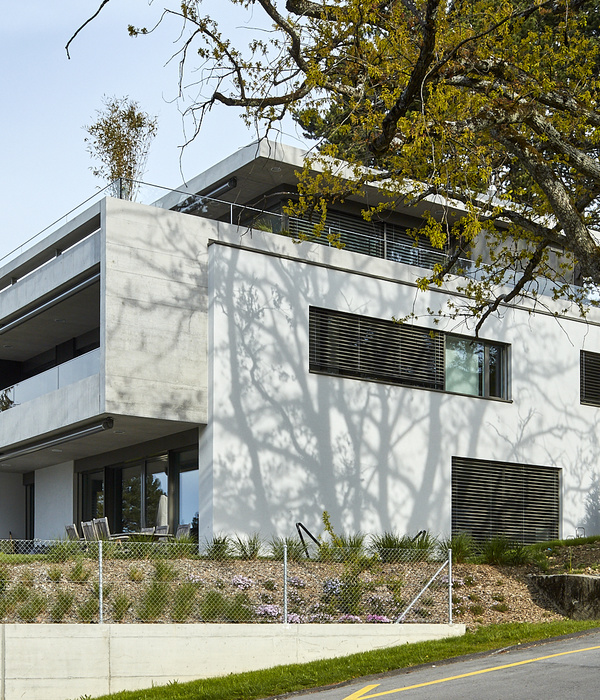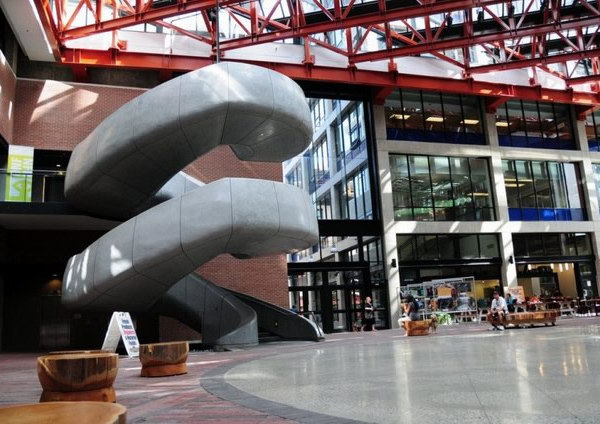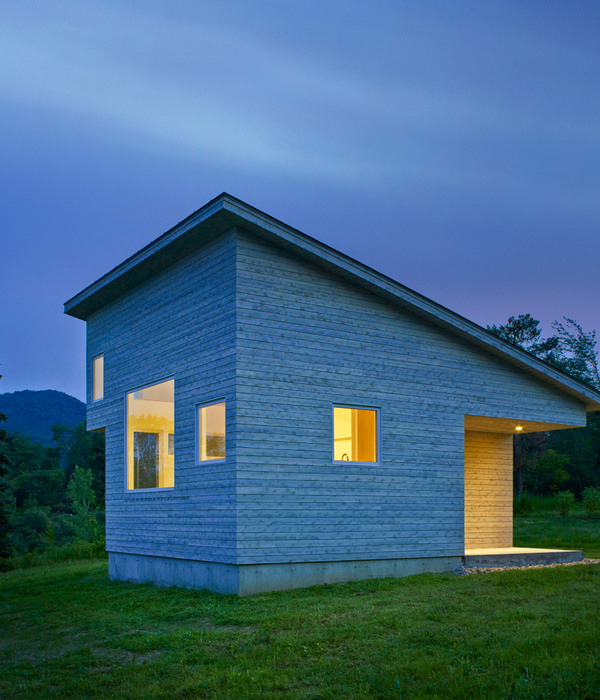Architects:Joshua Ascencio
Area:3000m²
Year:2021
Photographs:The Raws
Manufacturers:Asuni,Robert McNeel & Associates
Lead Architect:Joshua Ascencio
Project Management:GRAEMS UDEM
Construction:MG+10
Engineering:DICO UDEM
Client:UDEM
City:San Pedro Garza Garcia
Country:Mexico
Text description provided by the architects. Located in the central core of the school buildings inside the campus, it is found a remarkable semi-shade garden that groups nineteen medium-high trees and is outlined by the presence of the Sierra Madre Oriental, a mountain chain that frames the City of Monterrey. However, despite the charming narrative given to the garden, the real analogy was different. Before our design intervention on-site, the garden mainly functioned as a secondary path that students use to transit from classroom to classroom during class period change. Hallways and stairs were mainly occupied by students who used those transit spaces as encounter meeting points to socialize, study or relax. This ended in a space circulatory problem that put other students and teachers in real danger because of the people's conglomeration.
The main design purpose of this project was to transform the described beautiful garden used mainly as a circulatory area, into a recreational outdoor space for students to stay during break periods. Therefore, to develop this project we worked on five design points.
The first design point creates the definition of encounter points through intersection paths that mainly function was to force students to stop for them to meet classmates or even admire the landscape. The second design point proposes a wide range of activities by using loose and non-fixed furniture so students can choose between studying, reading, relaxing, socializing, eating, or just contemplating landscapes. The third design point marks the importance of community and the sense of belonging through the implementation of urban orchards and endemic gardens, so students can gather and plant their own plants and watch their vegetables grow while at the same time inducing the student to feel part of the project.
The fourth design point addresses the importance of the environment by using recycling materials for the metal modular open-air structure which was assembled with recycled W– w-profile pieces. As well as the saving of the nineteen medium-high trees already on site that became the main protagonist of this project. And the fifth design point indicates the importance of comfort through the application of thirty – two raised gardens that creates a green roof sky that gives a visual spectacle to viewers walking on the higher levels of the classroom buildings, but its main function is to reduce the thermal sensation to students that gather on the ground level and shelter them from the extremely hot weather that characterizes the north of Mexico during the major part of the year.
The Jardin La Playita evokes to schools the importance of having natural outdoor spaces on campus so students could seek physical and mental health during school breaks for them to rediscover after a long stay inside classrooms.
Project gallery
Project location
Address:Av. Ignacio Morones Prieto 4500 poniente, Jesus M. Garza (Asentamiento Irregular), 66238 San Pedro Garza García, N.L., Mexico
{{item.text_origin}}

