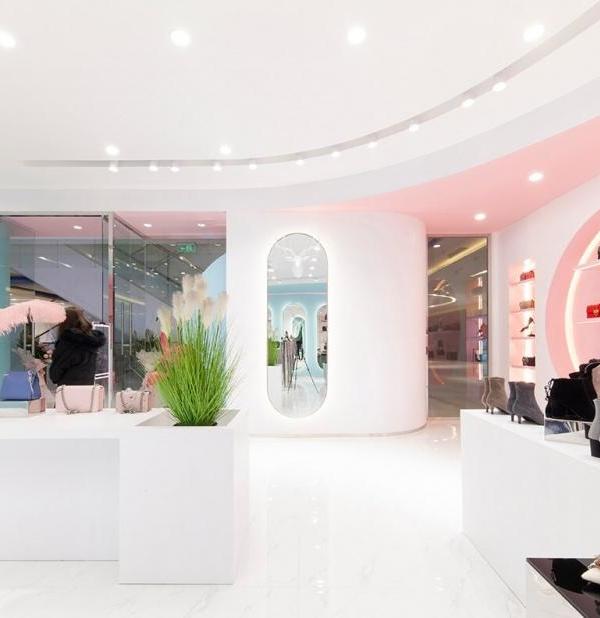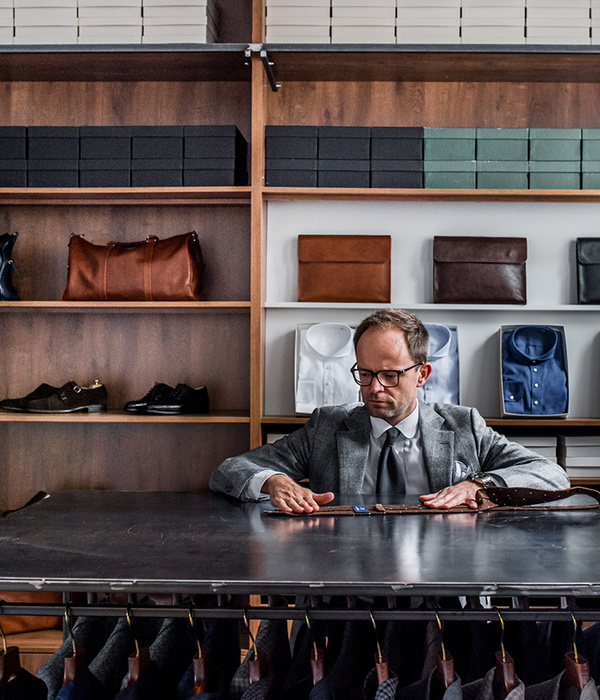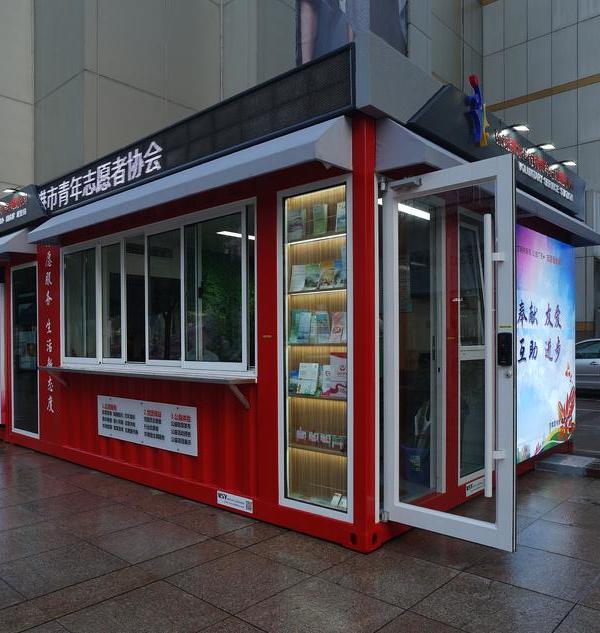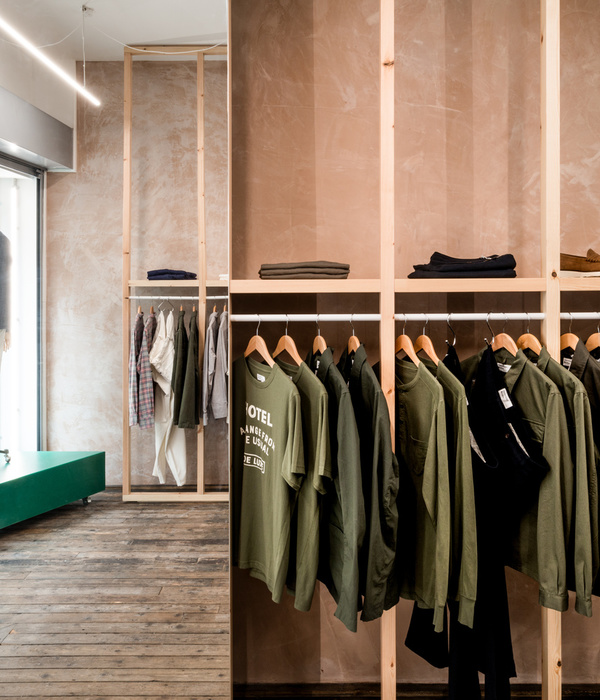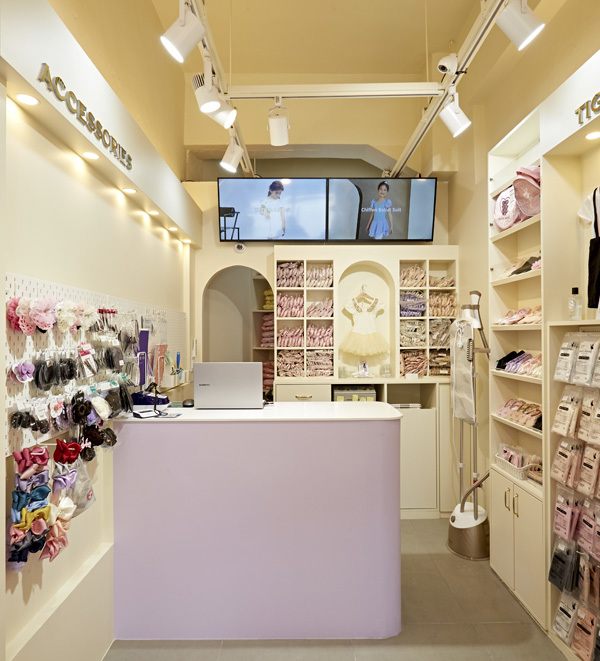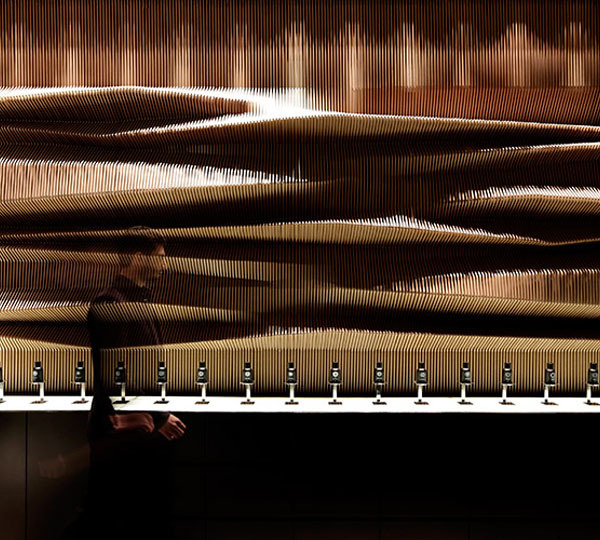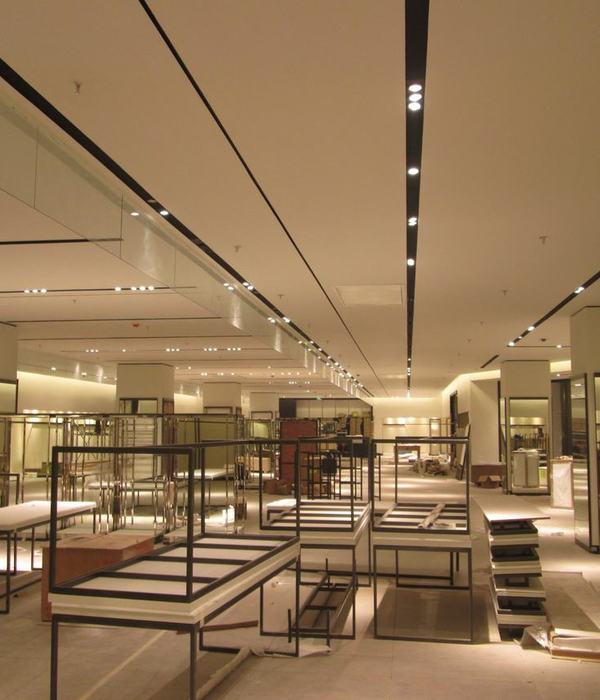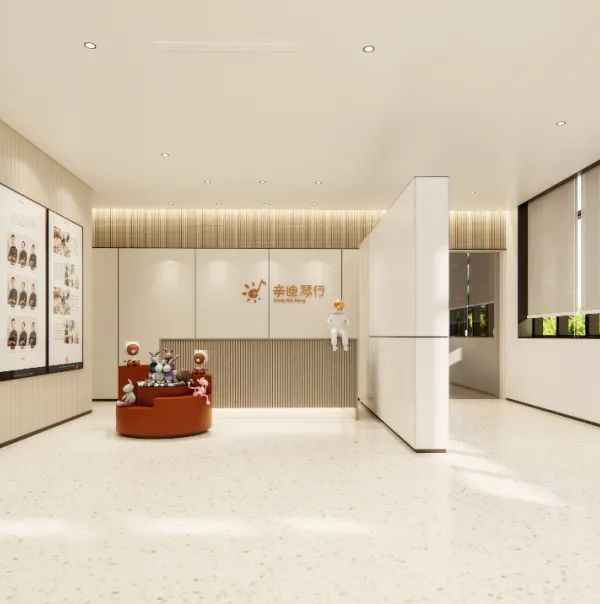Architects:AIM Architecture
Area:26613m²
Year:2023
Photographs:Wen Studio
Project Manager:Lei Zhao
Project Architect:Davide Signorato
Design Team:Caddie Qu, Chen Yuan, Jin Kang, Luqian Lin, Mia Lei, Yi Zhang
Ff&E Team:Lili Cheng, Weisha Dai
General Contractor:SHUI ON CONSTRUCTION
Lighting Consultant:Studio Illumine
Planting Consultant:Shanghai Huayou Gardening Co., Ltd
Executive Architect:ECADI
Interior Ldi:DOP design
Branding & Signage Consultant:Dongqi Design
Client:SHUI ON XINTIANDI STYLE II
City:Shanghai
Country:China
Text description provided by the architects. Xintiandi Style II is a playful dialogue between old and new, its community, and a much-needed statement about recycling and sustainability. Together we Have been striving to express an unseen design approach, with great attention to the community, environment, and sustainability. The building itself is a city block and operates as one, with several entrances on opposite streets that connect its residential, office, and commercial surroundings. Intensifying this connection was our intention. By activating and opening the building, we invite people in and let it function as an interior street, leading visitors through the building. The mall becomes then a modern public space, in a dynamized neighborhood, where people gather and connect.
Towards Long-term Ecological Balance. It aims to rebuild and redefine the concept of retail, with effective architectural interventions that bridge the gap between the luxury of mall architecture and the eco-friendly approach experience. Three keywords inspired the new Xintiandi Style II: reusing, recycling, and reducing. The concept is expressed throughout the overall mall, by using recycled materials, recyclable surfaces, and sustainable solutions.
Demolishing a building always produces a lot of waste. As a sustainable design strategy, we keep and celebrate the most important original elements that characterize the existing mall, while the demolished materials are crushed, reassembled, and reused in other forms and shapes. All materials from the construction site are transformed into new finishes, furniture, and objects.
Building with the Existing. The design aims to instate a dialogue between old and new, past, and present. On one hand, the overall space shows the real nature of the building, exposing the existing concrete columns and beams. The several layers of the buildings are revealed and not hidden under a big layer of unnecessary material finishes. The canyon, an urban element, transforms the lower ground into a sequence of recycled aluminum ‘rooms’. Creating a continuance of experiences, each characterized by the brands within them, unique furniture configurations inviting people to stay and interact with the brands. A space changed from a long straight corridor to a string of tailored experiences.
The rooms built of recycled aluminum, a refined material, stand out and guide the visitors through the mall. Emphasizing the contemporaneity of the space, creating a contrasting combination between past and present, surprise and wonder.
Community-centric Design. Three main entrances invite people into the mall. By removing the existing glass facade and pushing the boundary inwards, we create a friendly transition space. With three different themes, related to sustainability, each access is different and acts as an experiential "city living room", inviting the people and the city. The north entrance represents the beauty of simplicity and balance of elements, expressing the value of reducing to the essentials. The middle entrance explains the importance of recycling, displaying sculptural elements created with recycled elements from the construction site. The south entrance is the green portal, to remind us that nature is an essential part of our life, even in this urban context.
Project gallery
Project location
Address:245 Madang Road, Shanghai, China
{{item.text_origin}}

