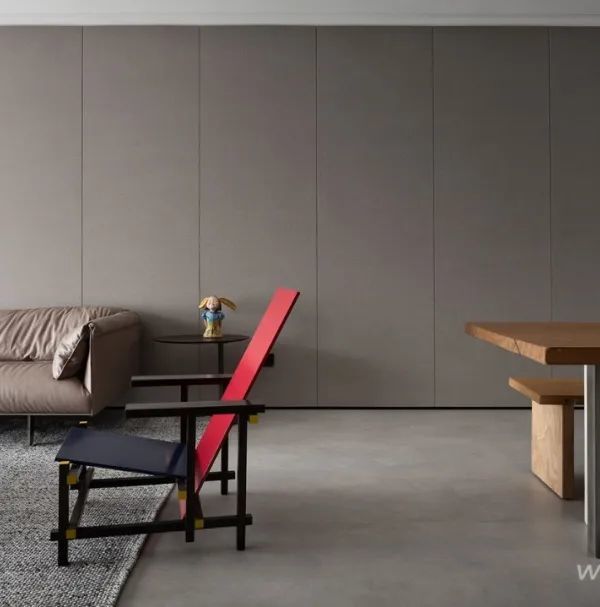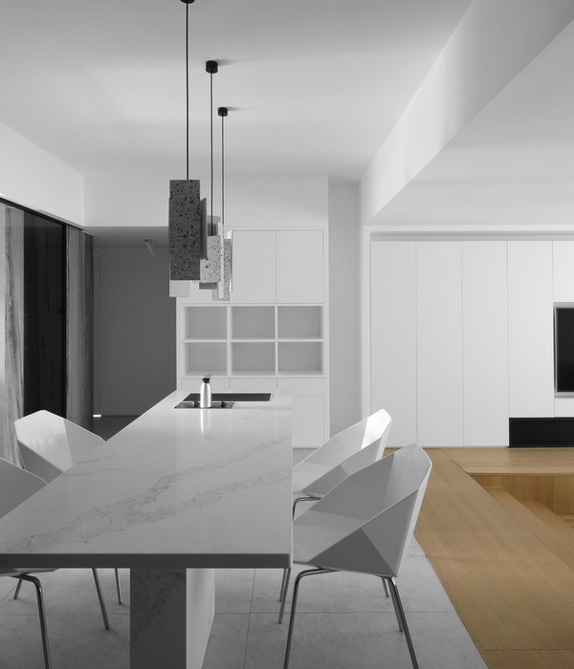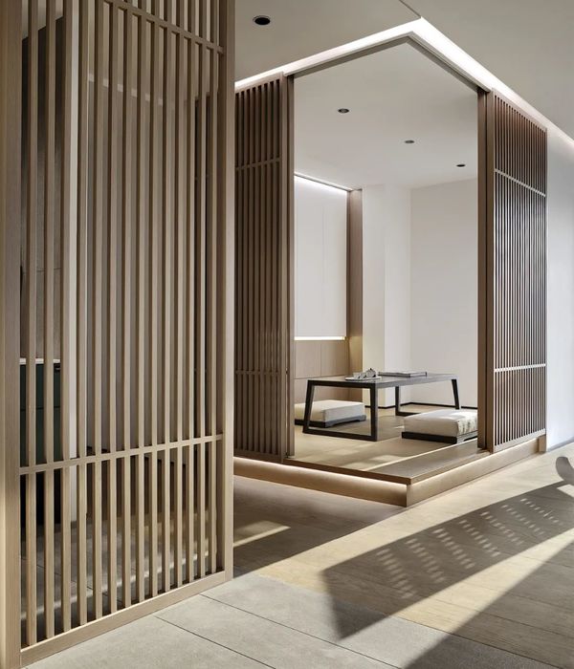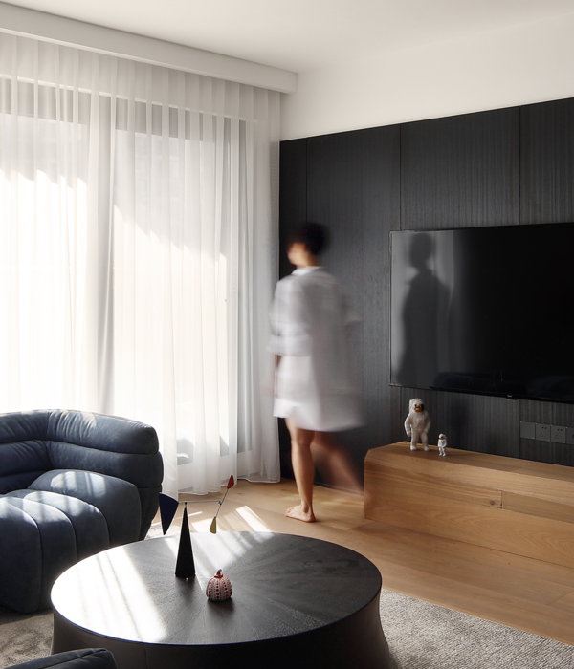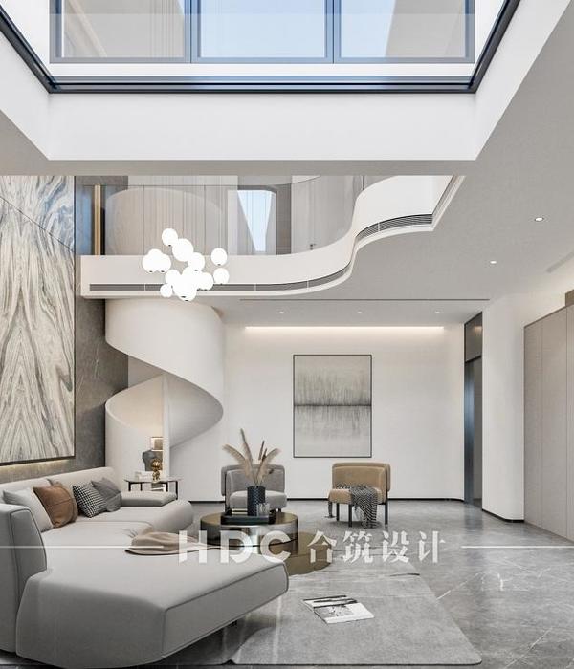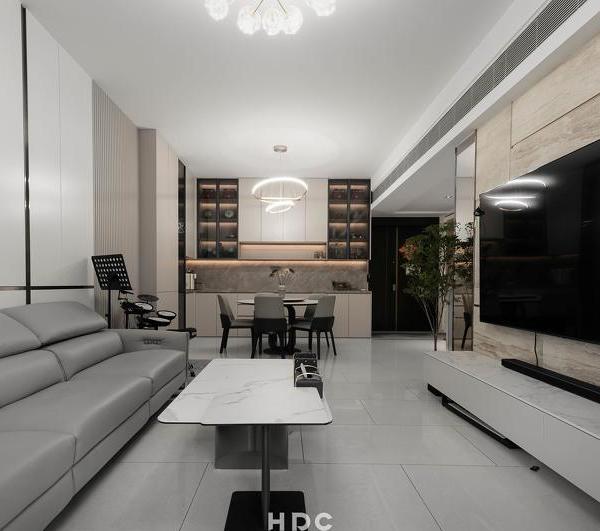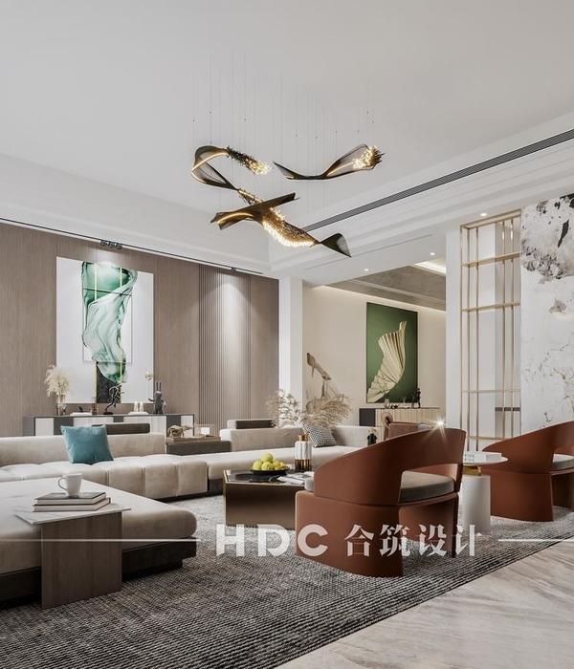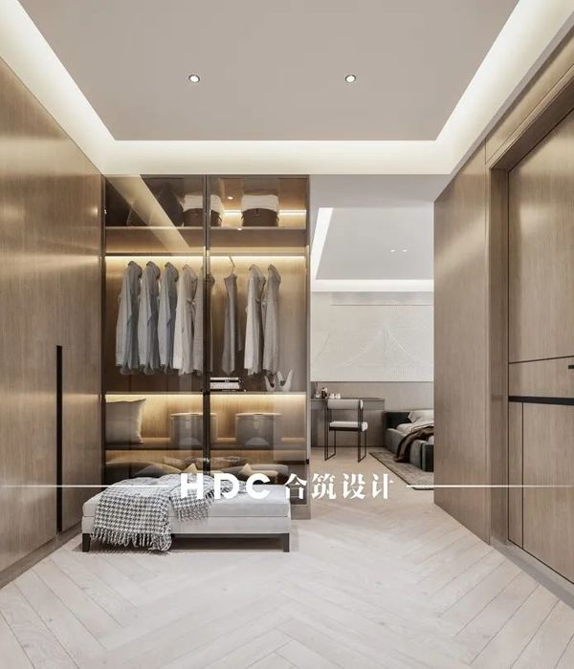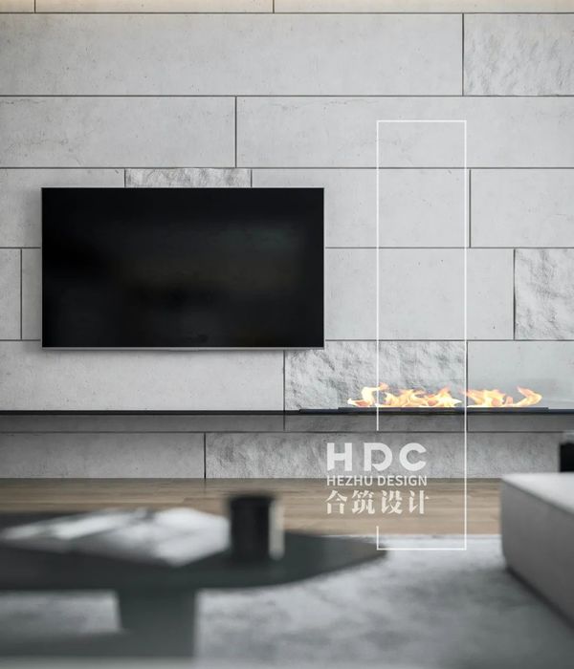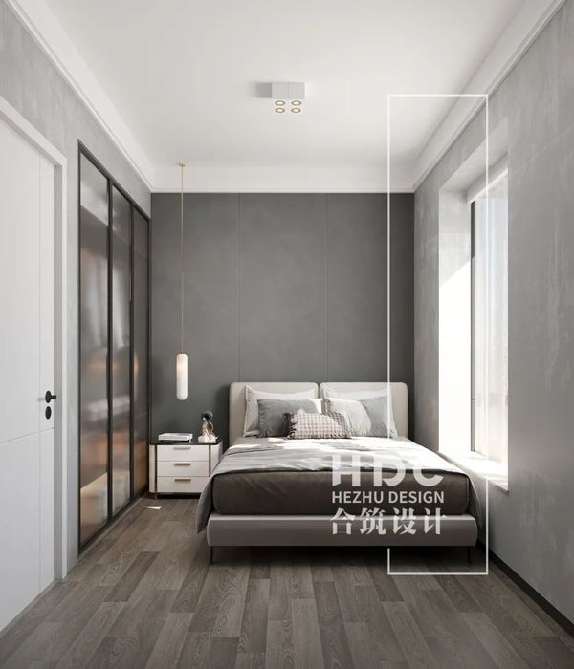美国建筑公司Olson Kundig用玻璃通道连接了三个亭子,形成了Utah群山环绕的住宅。Wasatch住宅位于Utah盐湖城,面对着Oquirrh山脉、Wasatch山脉和Olympus山。这座18140平方英尺的住宅包括三座连接在一起的建筑,其中有封闭的走廊和一座泳池房,它在分隔的空间中“编织”了景观。
US architecture firm Olson Kundig has connected three pavilions with covered glass walkways to form this house in Utah surrounded by mountains.Wasatch House is located in Salt Lake City, Utah on a site that faces the Oquirrh Mountains, Wasatch Mountains and Mount Olympus.The 18,140-square-foot residence comprises three buildings bridged together with enclosed hallways and a pool house that "weave" the landscape among the separated spaces.
三个主要建筑的框架都是黑色的金属梁和柱。大玻璃窗和滑动门前面的矩形体块,顶部是跨越结构边缘的平屋顶。第一个亭子里有客厅、图书馆和穿过空间通往第二建筑的中央走廊,第二建筑是主要的生活空间,如厨房和餐厅。第一个展馆使用的暗色调与主楼的浅色和纹理形成对比。在厨房里,浅色的木质橱柜搭配浅灰色的柜台和不锈钢器具。客厅的滑轮系统将一个巨大的窗户降低到环绕上层结构的护栏的高度。
Each of the three main buildings is framed with black metal beams and columns. Large glass windows and sliding doors front the rectangular volumes, which are topped with flat roofs that span over the edge of the structures.The first pavilion houses a sitting room, library and a central hallway that cuts through the space to lead to the second building, where the main living spaces like the kitchen and dining are located.The dark tones used in the first pavilion contrast with the lighter colours and textures featured in the main building. In the kitchen pale wood cabinets are paired with light grey counters and stainless steel appliances.A pulley system in the living room lowers one of the massive windows to the height of the guardrail that surrounds the upper level of the structure.
为了扩展起居空间,工作室在餐厅外增加了一个露台。宽敞的屋顶为室外空间提供了遮阳,室外空间配备了内置的烧烤架、火坑和专为大型聚会设计的长椅座位。从露台出发,有一系列错落有节的台阶通往泳池别墅,别墅顶部有一个40英尺长的悬臂式屋顶,与该房产其他部分的形状和风格类似。小厨房、更衣室和室外淋浴间位于双折门后的矩形体量内。
To extend the living space the studio has added a deck off the dining room. The expansive roof overhangs shade the outdoor space which is outfitted with a built-in grill, a firepit and banquette seating designed for large gatherings.From the terrace a series of staggered steps lead to the pool house, topped with a 40-foot-long, cantilevered roof similar to the shape and style used on the rest of the property.A kitchenette, changing rooms and outdoor showers are located inside the rectangular volume behind bi-fold doors.
第三个亭子是主卧室,可以看到Olympus山的景色,并通过凸起的玻璃走道与其他建筑连接。公用设施、运动空间和客房位于主楼和主卧的较低楼层。灌木和树木种植在草坪上和每个亭子之间,使房屋融入自然环境。家具和装饰物品,包括绿色的餐椅和客厅里的圆形艺术雕塑,使用了深红色和绿色的色调,与盐湖城的森林景观相匹配。
The third pavilion houses the master bedroom with views of Mount Olympus and connects to the other structures via a raised glass walkway. Utilities, an exercise space and guest bedrooms are located on the lower level of the main building and master suite.Shrubbery and trees are planted across the grassy lawn and between each of the pavilions to blend the house into its natural surroundings.Furnishings and decorative items, including the green dining chairs and circular art sculptures in the living room use hues of deep red and green that match Salt Lake City's forested landscape.
{{item.text_origin}}

