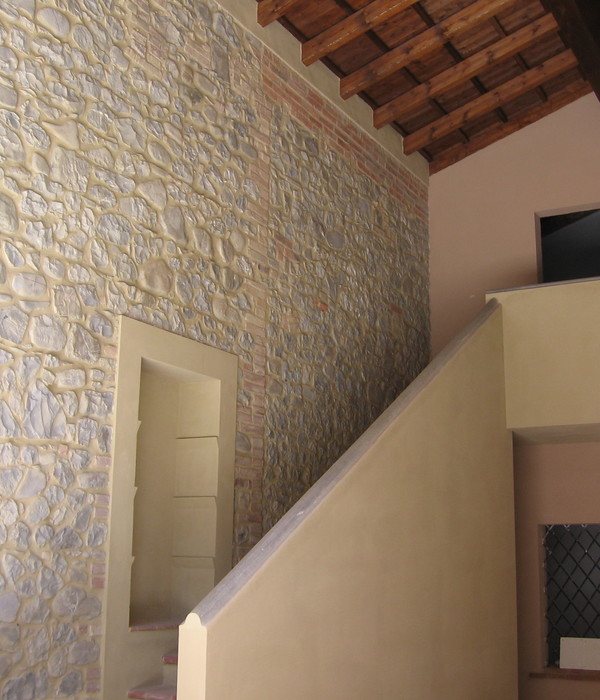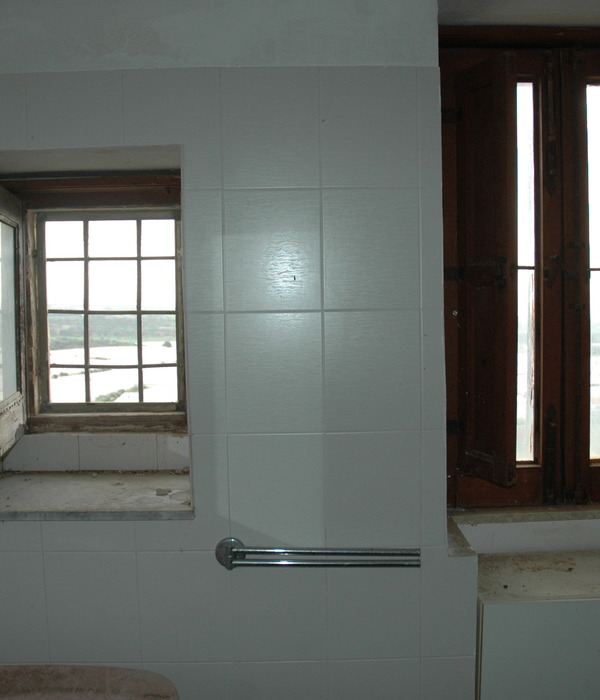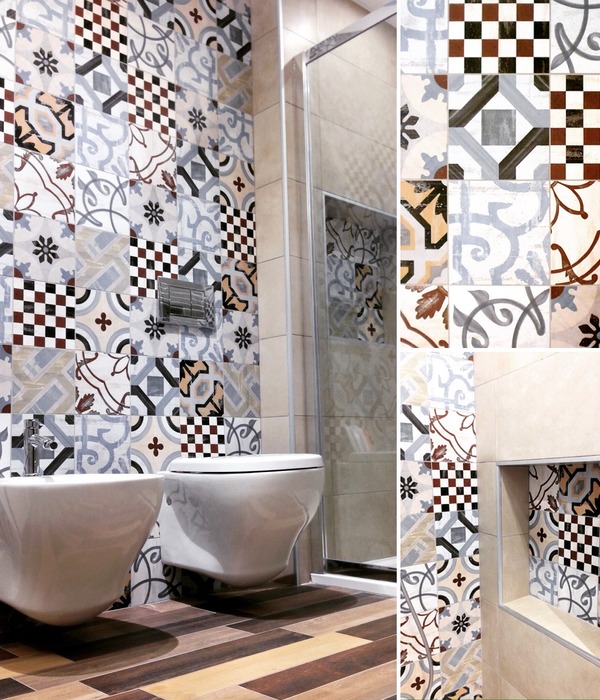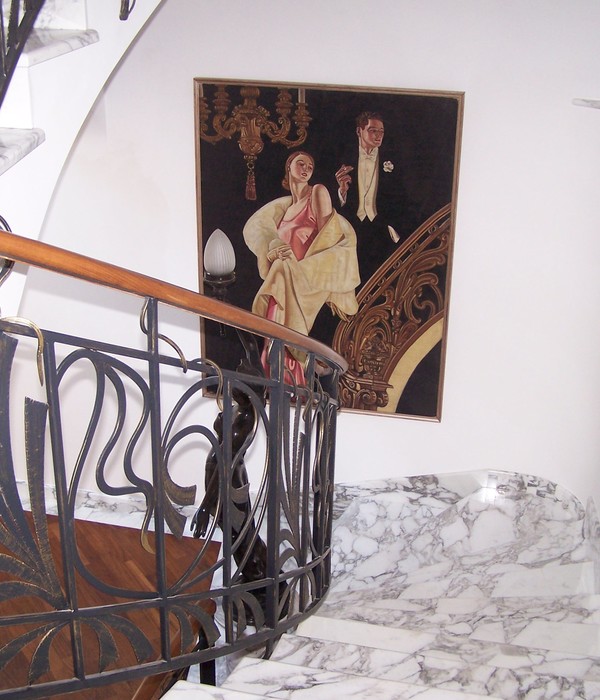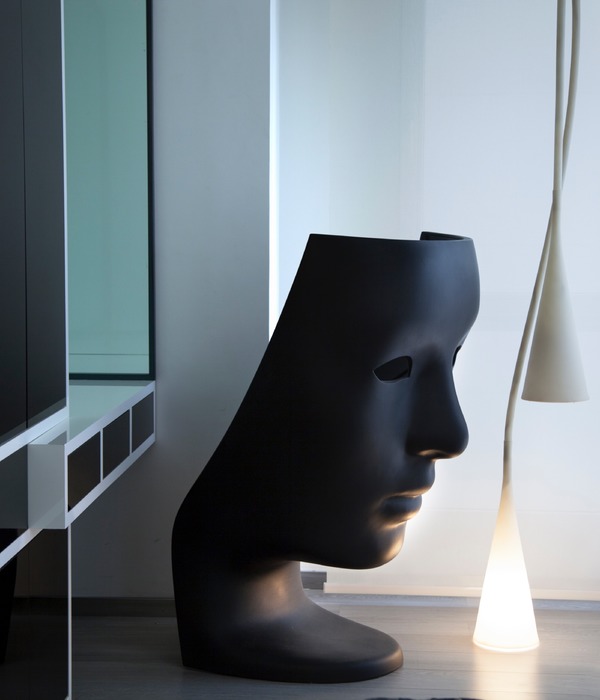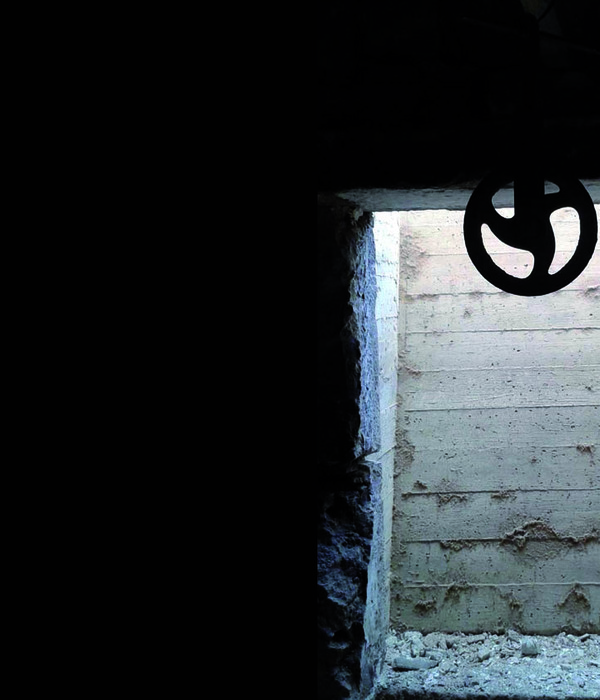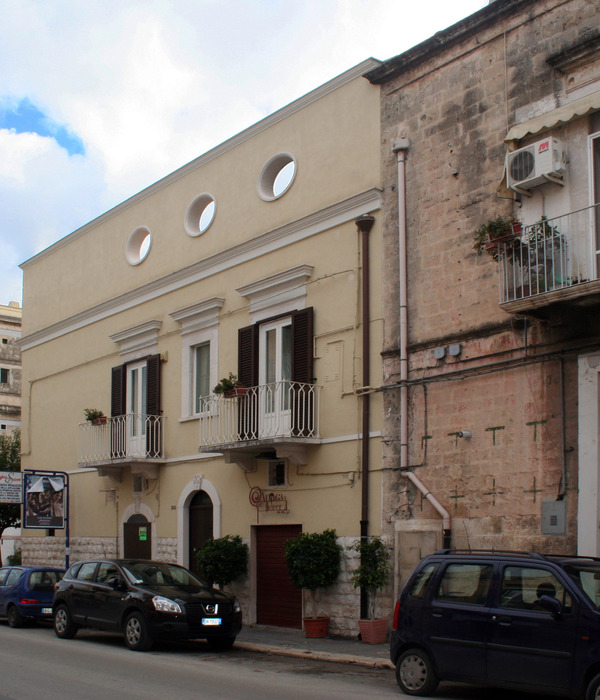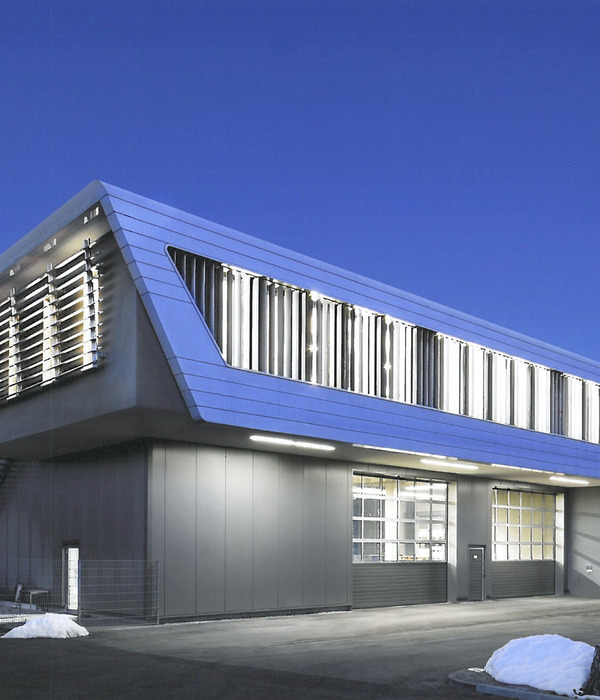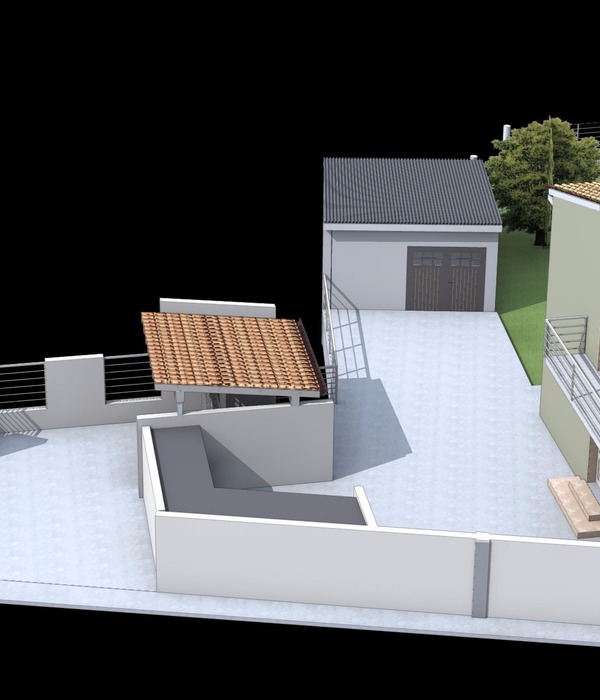Architect:Studio Ecoarch
Location:Varese, VA, Italy
Category:Apartments
The site of the project is currently occupied by residential and industrial buildings. The industrial part insist on a plot that approximate the shape of a square of 40 m side, almost entirely filled by the productive spaces, organized around an inner court. The residential parts stand on the east side of the site, on a less regular plot. A single house occupies the center of the plot, while a lower building define the southern side.
While the industrial building will be completely demolished, the project foresee the refurbishment of the existent residential buildings. The aim is the integration of the whole area in a unitary plan, where all the projected dwellings will share open spaces and common services.
In place of the industrial facility, two building, characterized by a clear volumetric setting, a pitched roof and by an E-W bioclimatical orientation, will arise. The white masses will be deeply cut by windows and loggias; the roof will be realized using a grey zinctitanium lamina. Other metallic details (like gutters, railings, sills and the external parts of windows) will be realized in raw aluminum or painted with a dark grey color that will contrast with the white coating of the walls. The same materials will be used in the refurbishment of the existing building, to reach a certain unity in all interventions.
The northern three-story building will host eight apartments; its shape will modify the existing silhouette, gaining more space towards the streets. A single stairway will be sufficient to reach all the dwellings; at the first floor a covered gallery will sharply protrude out of the facade. The northern front will be characterized by few openings: the apartments face south with big windows protected by deep loggias and swinging brise-soleil.
The southern building has a similar setting, except the fact that it has just a single floor with a small attic. The main rooms are all oriented to south, but well calibrated openings on the north facade allow to look at the inner court, a garden created in between the two buildings. The central void brings a great value to the project. A common park continue the villa’s existing garden. A ring path leads to all buildings, crossing the northern ones and managing the different ground heights with little slopes.
The garden design (by arch. Giulia Gatti) has in great consideration the themes of sustainability and conservation of biodiversity. The project introduce a gentle modeling of the ground that consent the planting of some trees above the concrete slab that cover the underground floor. 13 new trees will find home in this new garden: Malus floribunda, Tilia Cordata e Magnolia liliflora. All the species are compatible with the ecological features of the landscape. Typical shrubs, gramineus and ground cover grasses are also provided.
Ing. Alessandro Giuliani designed an advanced plant system. Heating and cooling will take advantage of particularly performing external walls. A simple thermodynamic ventilation system will do all the job, including the production of hot water. Each apartment will have his own unit, electrically powered thanks to an oversized photovoltaic plant. No fossil fuels will be used.
▼项目更多图片
{{item.text_origin}}


