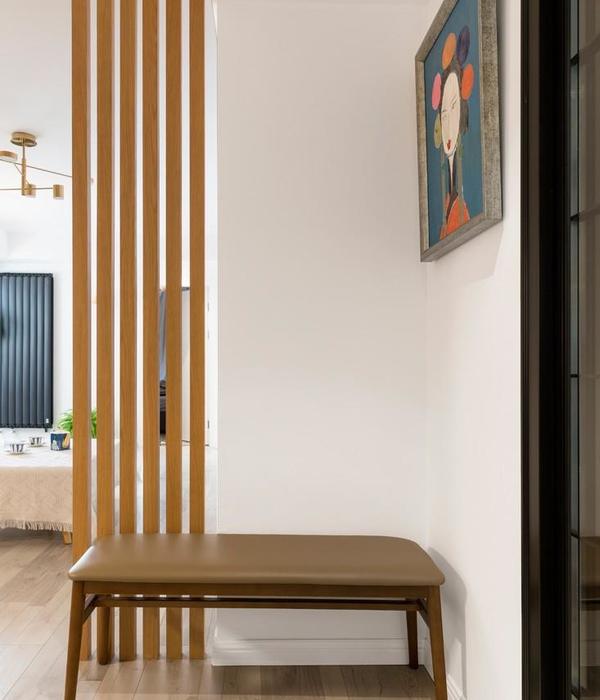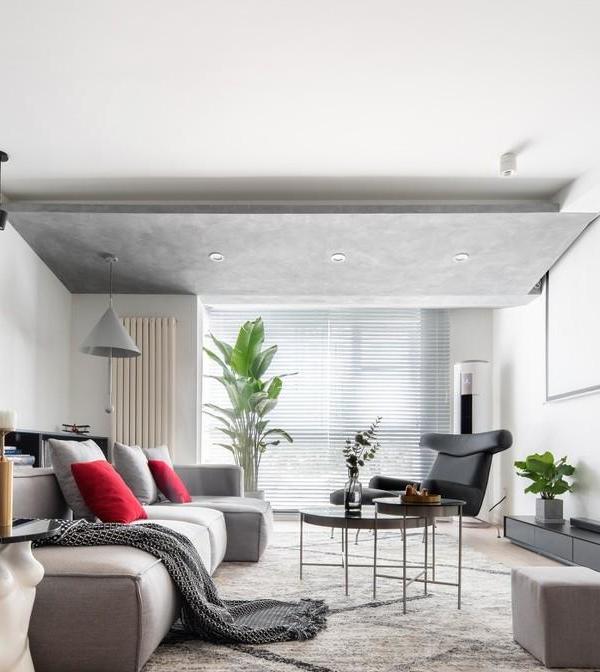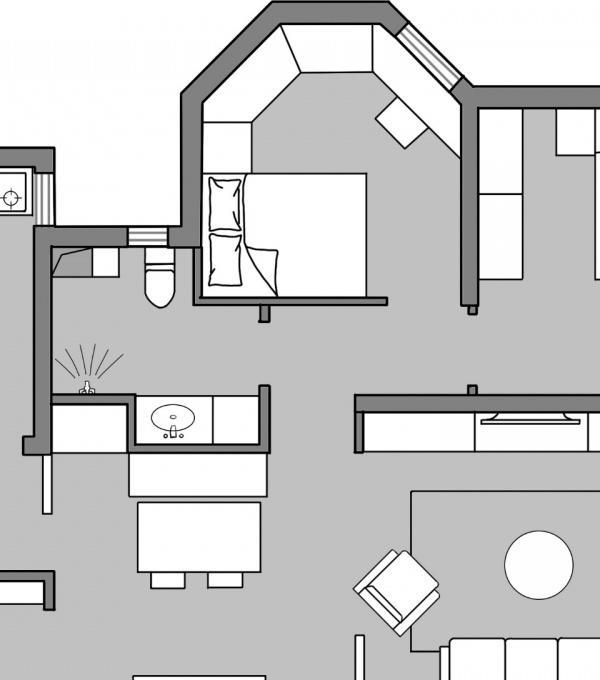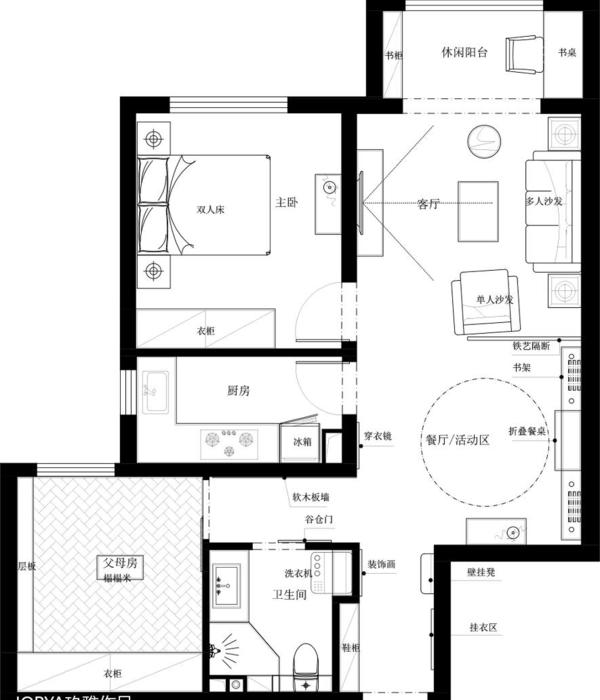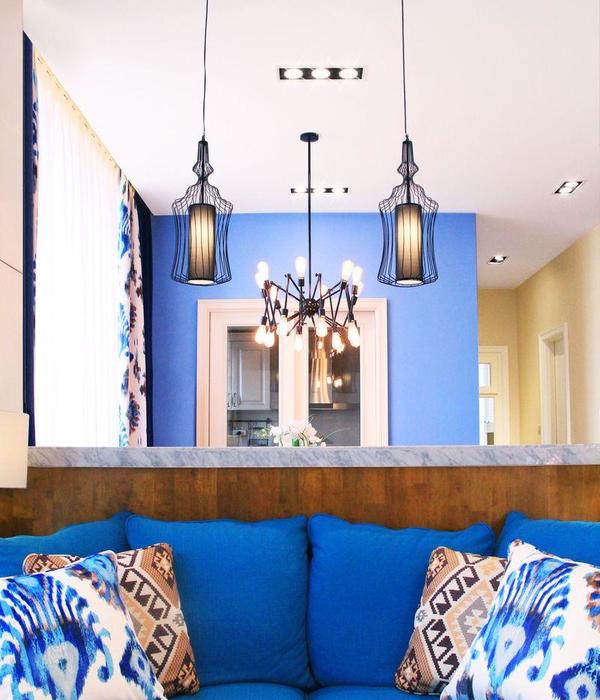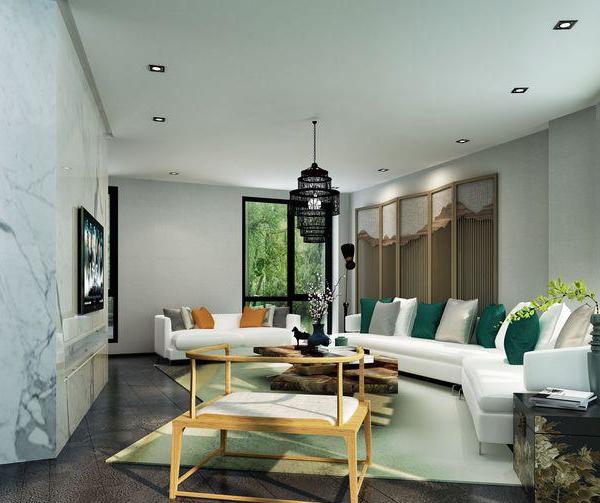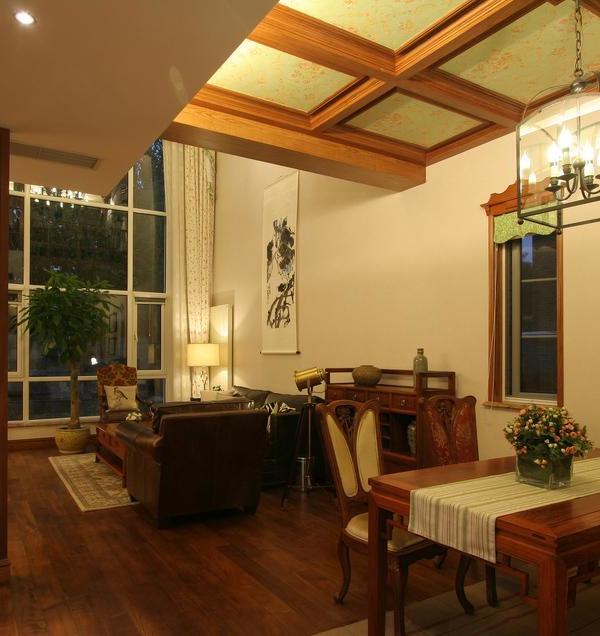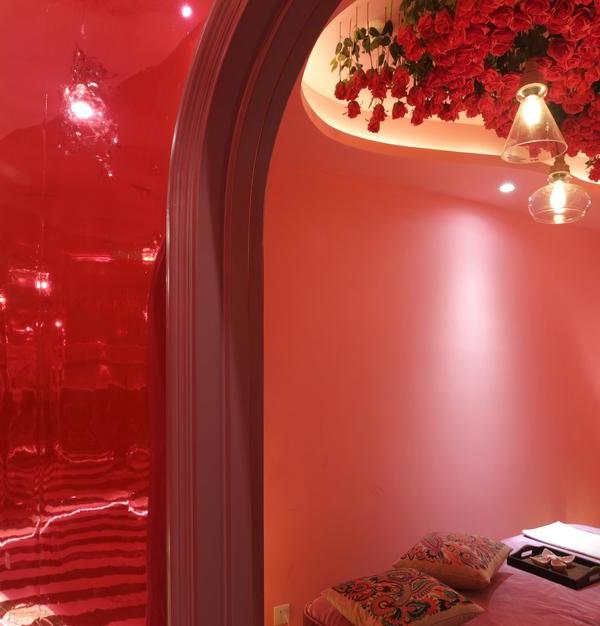Jameson House
Rising above two retained Art-Deco buildings, Jameson House is located in the heart of Vancouver’s heritage district. The scheme continues the practice’s investigation into contemporary interventions within historic structures, explored previously in a high-rise context with the Hearst Tower in New York. The project “Jameson House” is also significant in combining living, working and shopping in one location, encouraging sustainable patterns of urban living and balancing energy consumption with its mix of daytime and night-time uses.
Photography by © Nigel Young
The project involves the restoration of the A-listed Ceperley Rounsfell Building of 1921 – returning the entire internal double-height volume to its original configuration – and the retention of the facade of the B-listed Royal Financial Building, which dates back to 1929. The new tower comprises eight storeys of offices above shops and twenty-six storeys of apartments
The tower’s form articulates the different functions that the scheme brings together. The first two storeys continue the row of shop units at street level, while the uppermost office floor aligns with the corniche line of the adjacent building. In contrast to the smooth facade of the offices, the apartment floors curve outwards in four wide bays, which are stepped vertically to provide shade and uninterrupted mountain views.
Photography by © Nigel Young
The plan supports a variety of apartment types and spatial arrangements, with the living spaces focusing on the deep curve of the window bays. All the apartment interiors have been designed by practice, with variations of Foster kitchen and bathroom fittings. At the top of the tower, penthouse apartments are arranged over two storeys and feature landscaped roof terraces. Developed in response to the local climate, the environmental concept was guided by seasonal sun paths, prevailing winds, humidity levels, air temperatures and precipitation rates specific to Vancouver. Directional wind profiles and solar exposures were used to help determine the facade design and the external form to achieve lower thermal loads and opportunities for open balconies and natural ventilation.
Photography by © Nigel Young
Jameson House is also a green building in a more literal sense. The top of the tower, the balconies, and the roof terrace at level four provide garden spaces, introducing planting and trees to the precinct area, irrigated naturally via a rainwater harvesting system. Further innovations include chilled and heated apartment floors and a mechanized valet parking system, which reduces the number of parking levels and associated excavation, lighting and ventilation requirements.
Photography by © Nigel Young
Project Information: Architects : Foster and Partners Location : Vancouver, Canada Co Architects : Walter Francl Architects Inc Consultants: Yolles, Vermeulens Cost Consultants, Imec Mechanical Ltd., PWL Partnership Landscape Architects Inc., Claude Engle Lighting Consultant, Bridge Electric Corp., Imec Mechanical Ltd., Piers Heath Associates, Robert Lemon Architect Inc. Client: Jameson House Ventures Inc; Pappajohns (previous client)
Photography by © Nigel Young
Photography by © Nigel Young
Photography by © Nigel Young
Photography by © Nigel Young
Photography by © Nigel Young
Photography by © Nigel Young
Photography by © Nigel Young
Photography by © Nigel Young
Photography by © Nigel Young
Photography by © Nigel Young
Photography by © Nigel Young
Street Level Plan
Typical Residential Plan
Section
Elevation
{{item.text_origin}}



