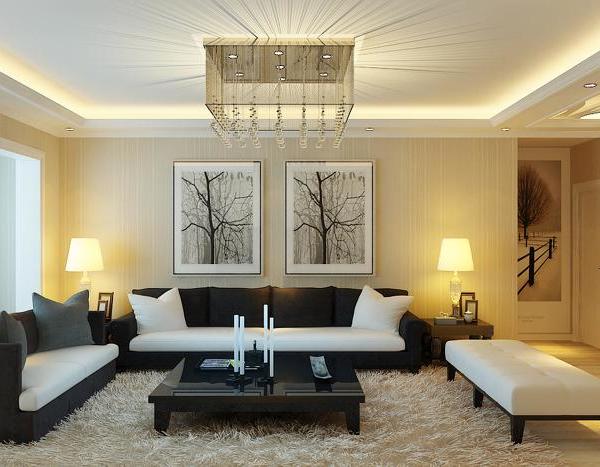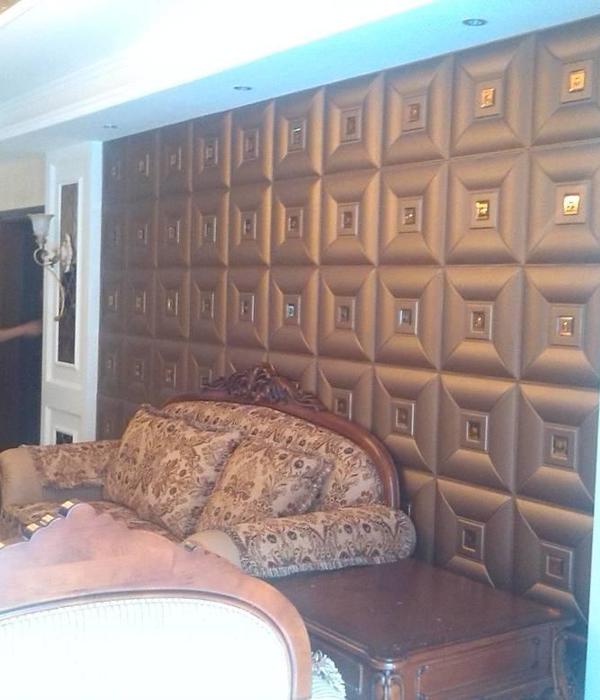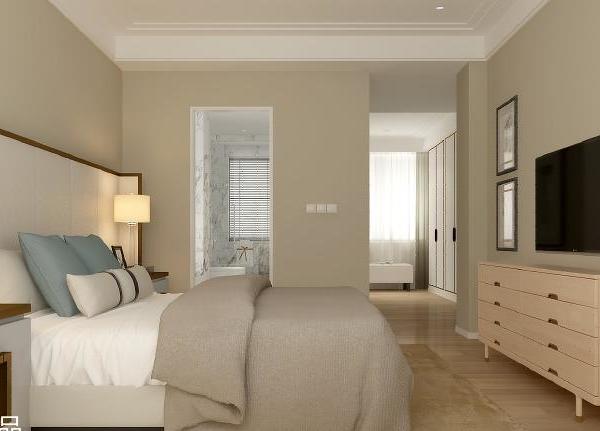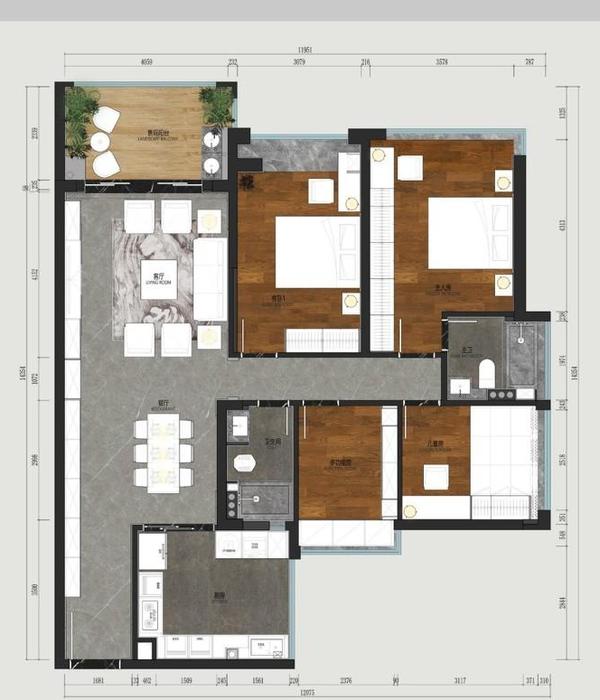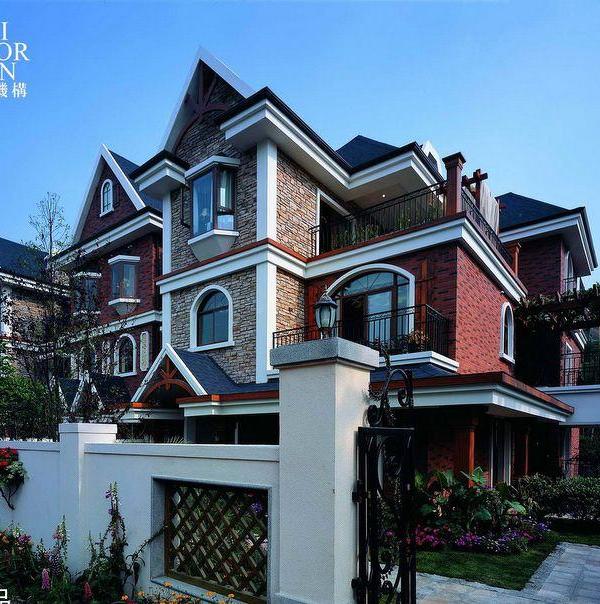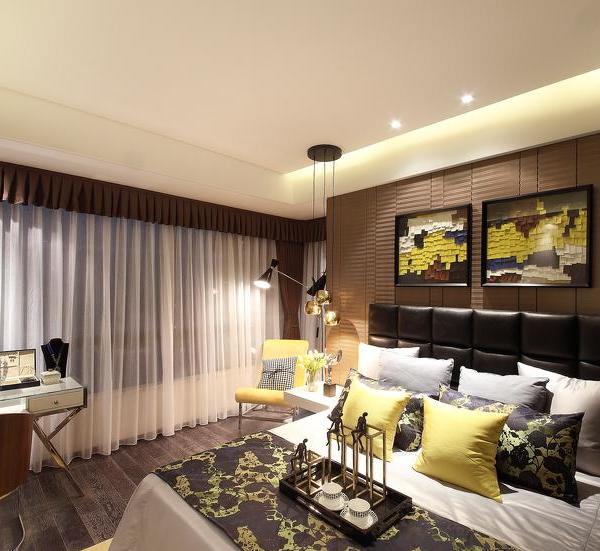光影赞歌 | 伦敦 wandsworth 别墅改造
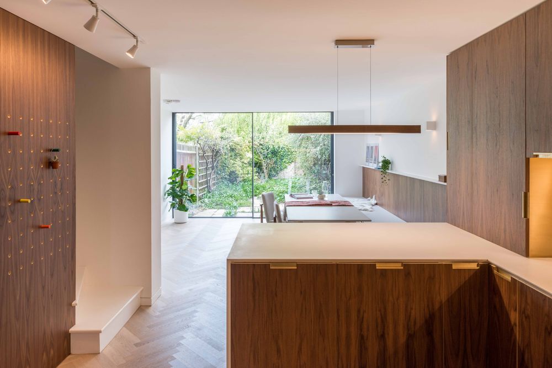
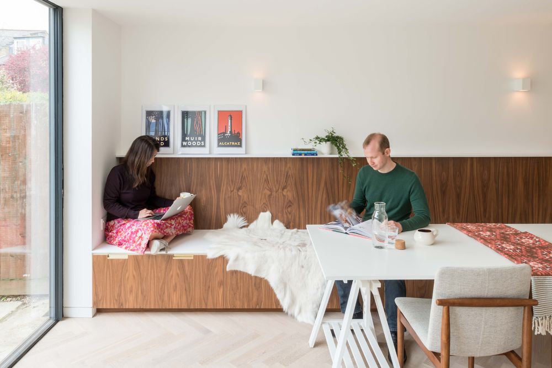
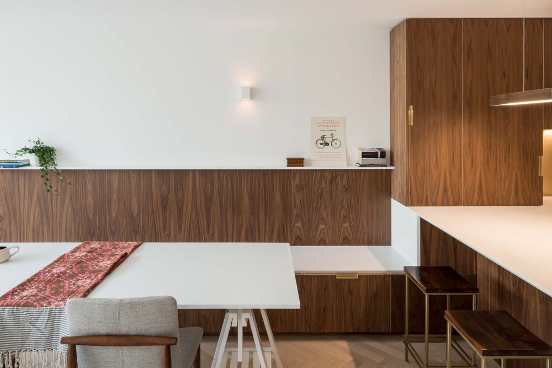
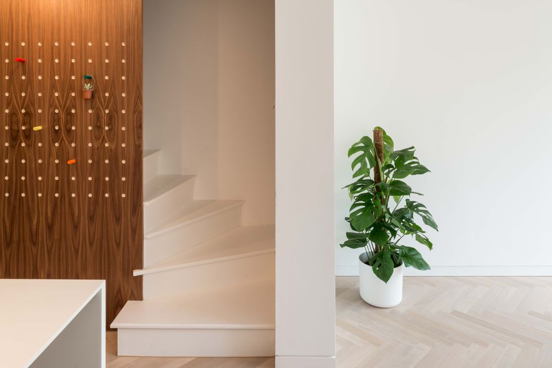
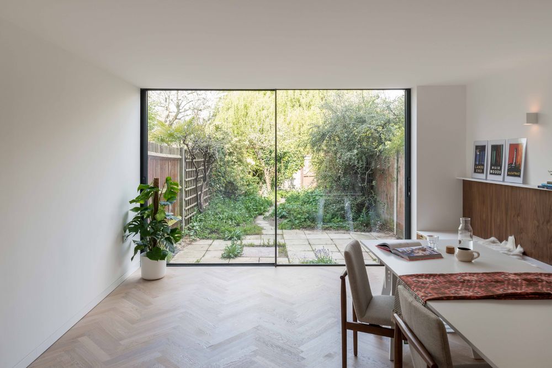
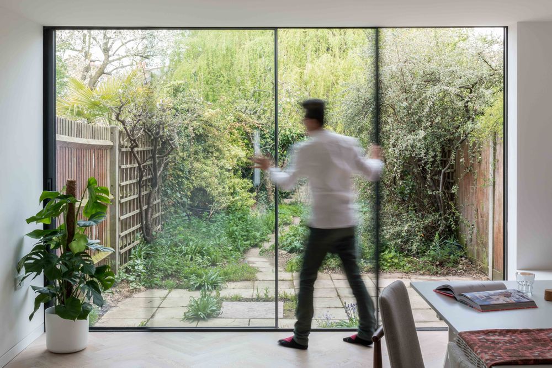

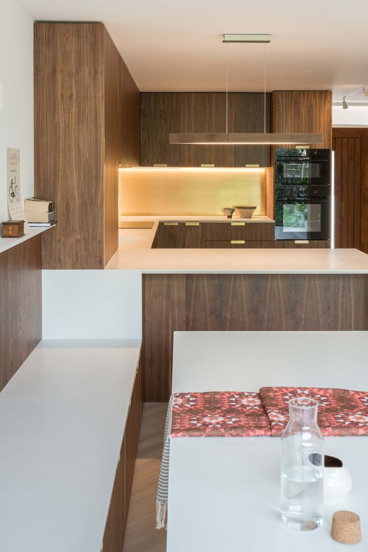
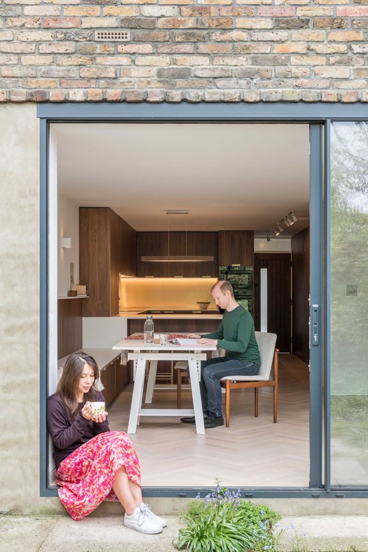
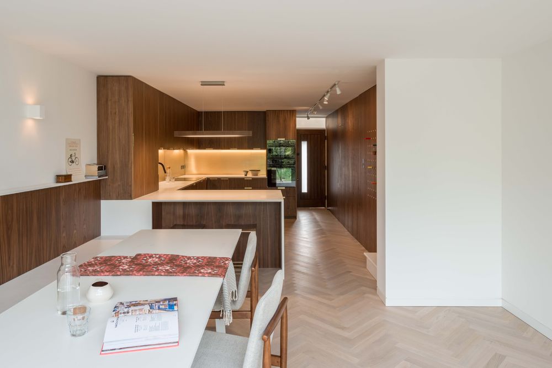
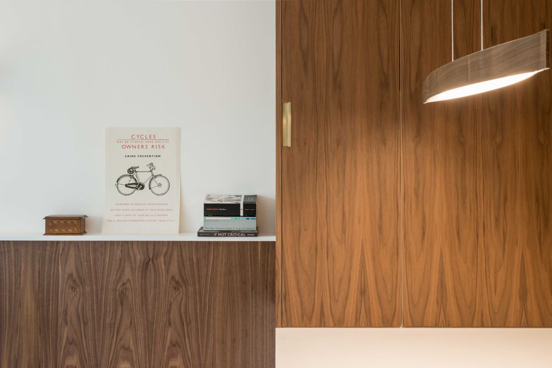
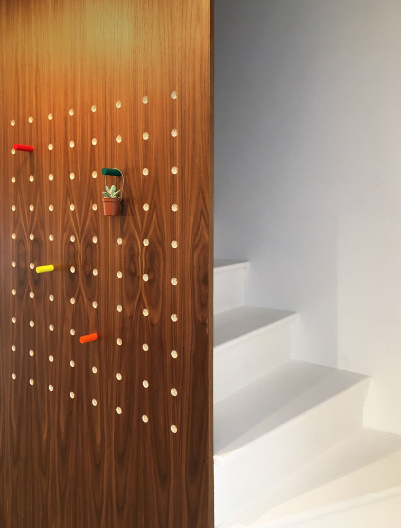
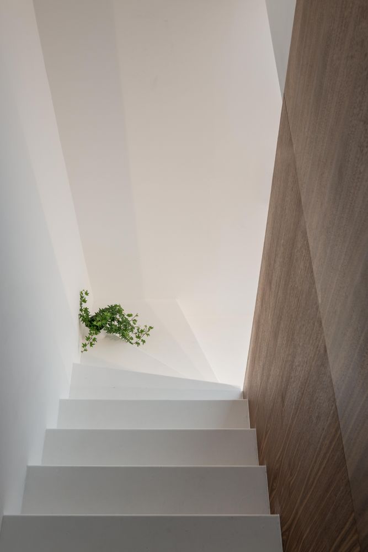
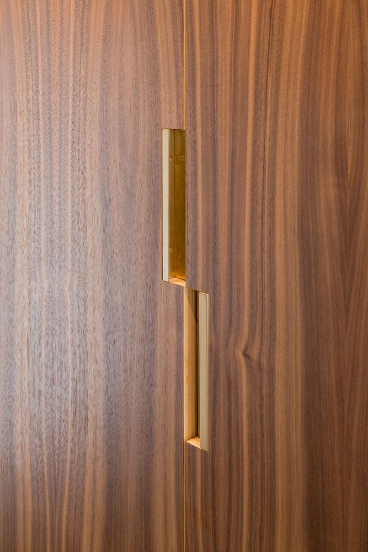
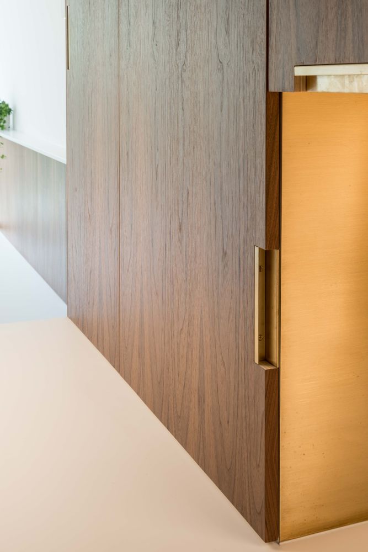
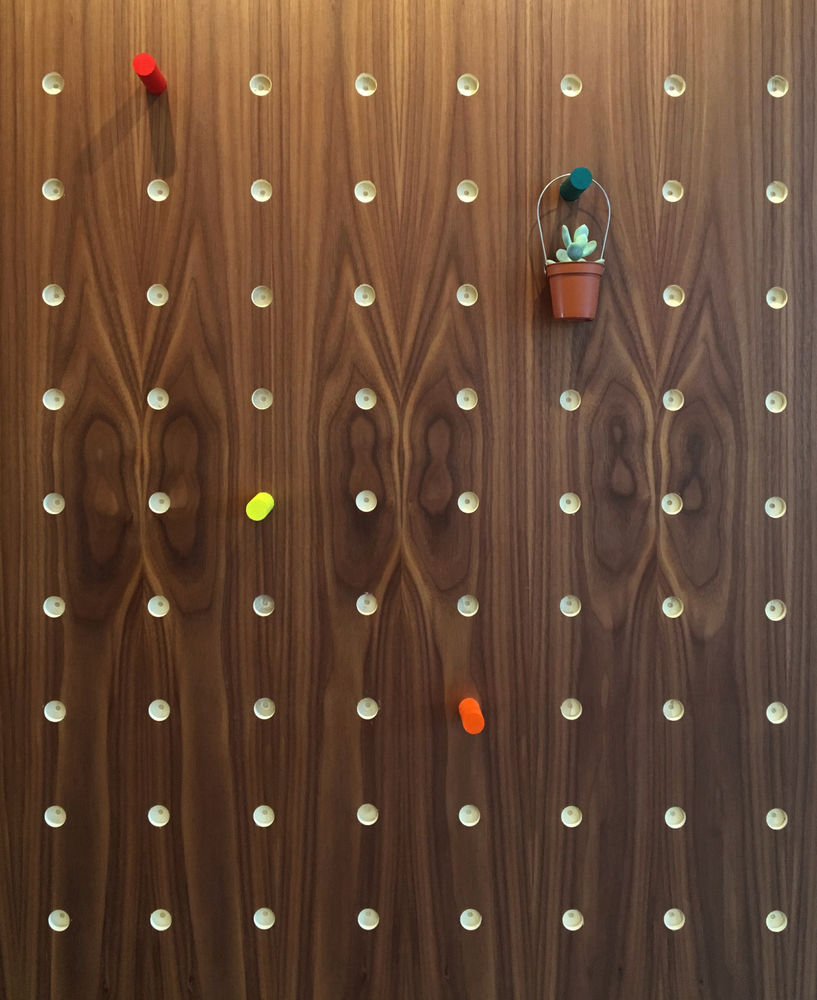
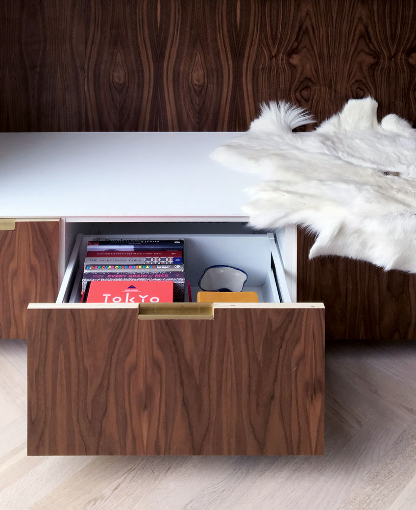
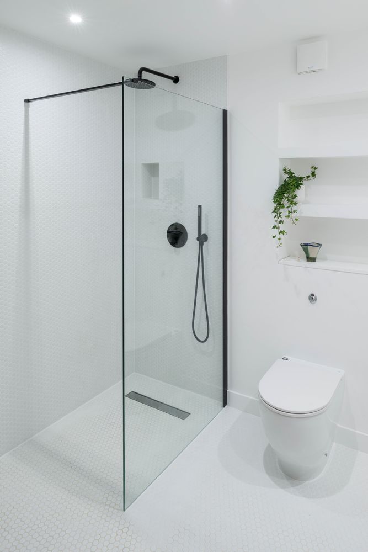
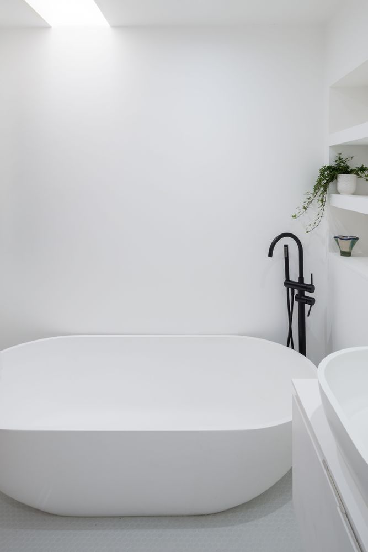
The design approach to this residential conversion and refurbishment of a 1970s terrace house was developed in response to a single critical issue: light.
The house has ample rooms spread across three floors, and has a rear garden that opens onto a communal green space. However, a street facing garage on the ground level took up almost all of the south facing frontage. A legal covenant over the property also forbids any alteration to the roller shuttered appearance of the southern facade. As such, the main living/dining space at the ground floor of the house was a series of small and dimly lit rooms with poor visual connection to the charming garden and communal green beyond. The challenge was clear, how do you bring light and delight into a deep north-facing plan?
All internal partitions were removed to create a single large open plan kitchen/dining/living area, where a set of large glazed sliding doors occupying the full width of the house allow light to reach deep into the floor plan.
Taking inspiration from Junichiro Tanizaki's In Praise of Shadows, this lowered ambient northern light is treated as a virtue, and celebrated through the use of a darker material palette with reflective highlights. A dark oiled American Walnut veneered plywood was used to form a variety of joinery elements, from kitchen drawer fronts to full height wall claddings. The rich grains and deep tones of the walnut are made richer by the light conditions, and are complemented by the minimal purity of the white countertop, bench, and table. In another nod to the clients' love of Japanese interiors, bespoke handles and kitchen splash back were made in brushed brass, which glistens in shades of gold against the lower general daylight in the deepest part of the room, and contrasts against the darker tone of the walnut. Combining the poetic with the practical, a combination of wall lights, track lights, pendant lights and concealed counter lights are then installed to offer a variety of artificial lighting conditions for additive general ambient lighting and specific task lighting in the kitchen area.









