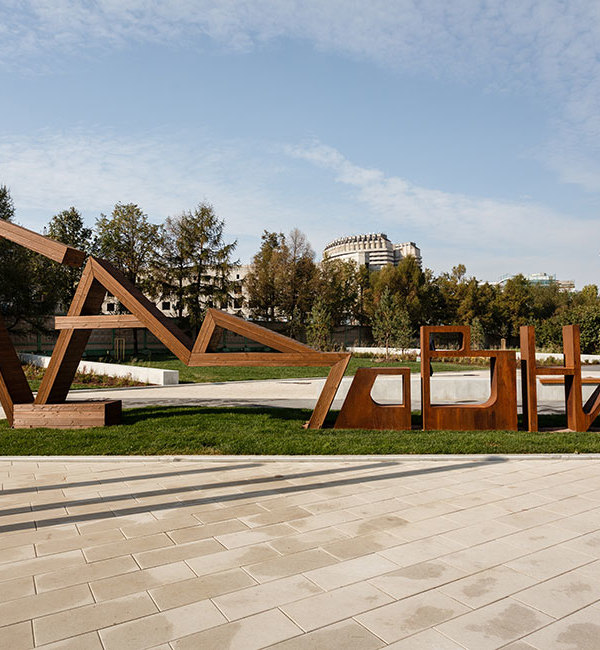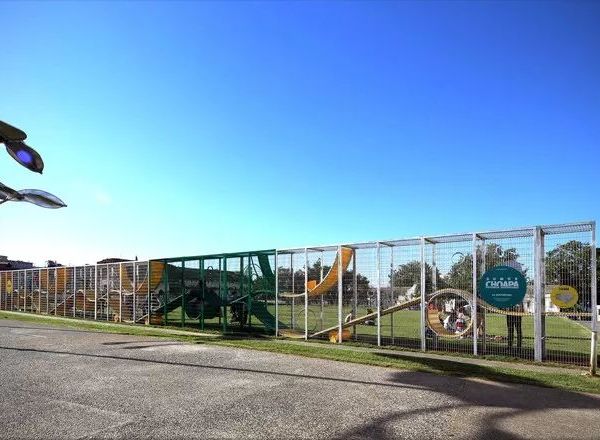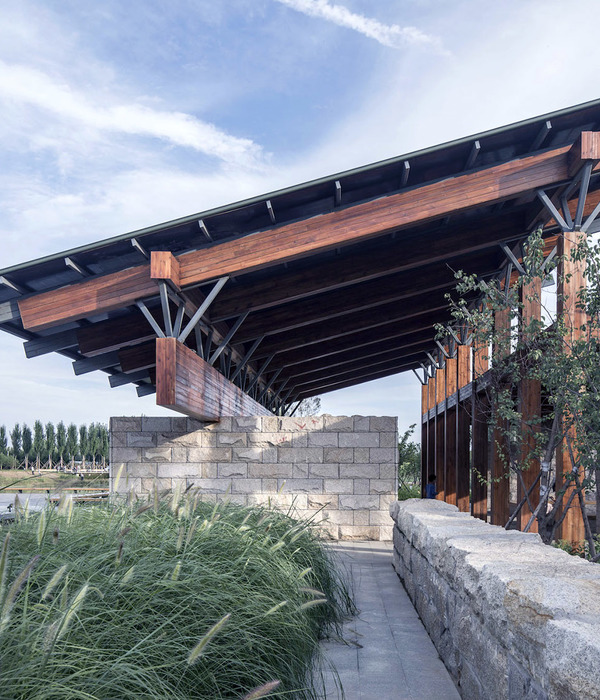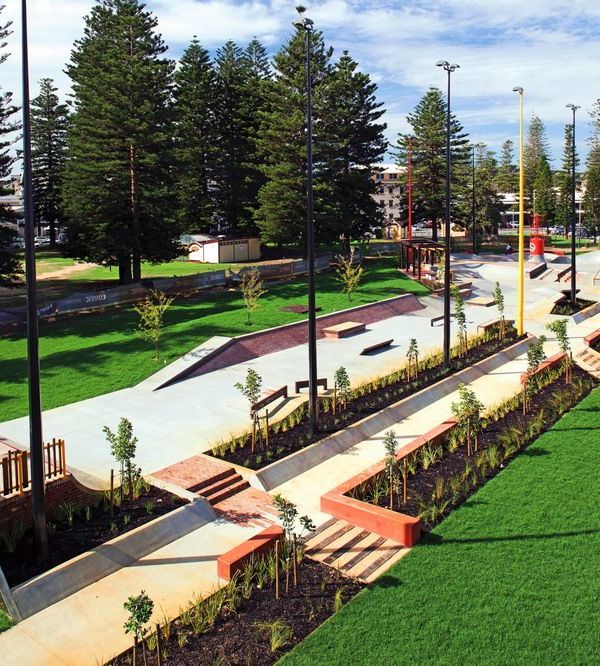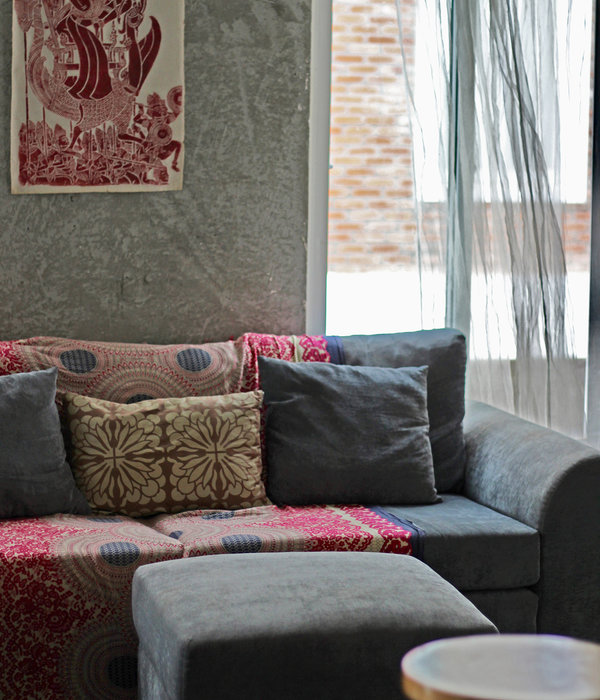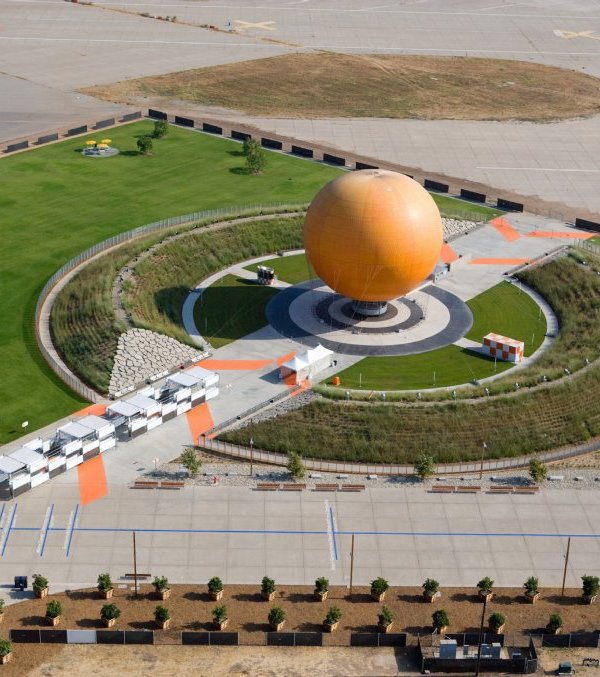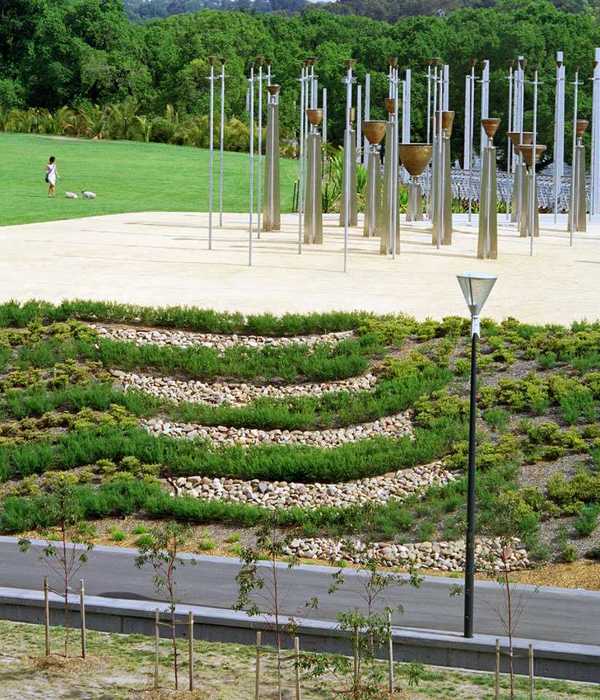- 项目名称:上海艺仓美术馆水岸公园
- 主创及设计团队:林逸峰,Alex de Dios,王裕中,吴孛贝,黄婉贞,田益正,徐陆,杜巧
- 项目地址:上海
- 建筑面积:80,000平方米
- 摄影版权:Alex de Dios,林逸峰
- 客户:上海东岸公司
工业遗迹的重生
Regeneration of post industrial heritages
作为上海历史重要的工业遗迹,艺仓水岸原为输送煤矿,储存煤块提供城市使用的重要基础设计。 经时代的更迭,煤仓的储煤功能渐渐丧失,本项目做为上海工业遗址重要的水岸城市更新项目,将运煤信道转变为文创走廊,煤仓化身为黄埔江东岸首个滨水美术馆-艺仓美术馆,而昔日的工业水岸,化身为为新的市民水岸空间-艺仓水岸公园。
As the key post industrial remain in shanghai, the shanghai MOMA museum waterfront served as infrastructure for coal transportation and storage in the past. Nevertheless, the function of the coal industry gradually disappeared in time. To search its modern functions, the project modified the previous coal industry waterfront into new open spaces for shanghai citizens, and transform the coal storage building into a new urban icon, the shanghai MOMA museum.
▼项目鸟瞰,bird view of the project
自然力量之美
Showcase the beauty of the nature
景观的设计概念上,主要以重生自然之美,来修复前工业造成对环境影响的反思。 主要以林之道,天之池,及野之原,利用森林、天与云彩,和自然为媒材,贯穿整个公园的设计。
The first landscape strategy of the park, is to create an environmental reflection to its industrial past, and bring the nature back to the site. We utilized the existing landscape elements, including the trees, sky, cloud, water and nature, to reshape the new identities of the waterfront. The park mainly is composed of three segments : “the bridge of the trees”, “the pond of the sky”, and “the meadow of the wind”.
▼林之道,穿梭在自然之间,the bridge of the trees stretches in the natural environment
▼天之池反射天空景象,the pond of the sky
手法上整个项目以场地既有的树木为材,透过保留和移栽的方式,不砍一棵树的原则,重新放大自然的力量:天之桥形成穿参天绿树而过,天之池红叶包裹映照,野之原各种绿的林带,把自然和色彩带回大地。
The detail of the strategy is to reserve all the trees on site, and transplant them thoughtfully to new locations, to amply the beauty of the nature: The dramatic experiences created by the tall woods at “the bridge of the trees”, the unexpected discovery of the ephemeral reflection of the sky on “the pond of the sky”, and the surprise of the various colors of the grass at “the meadow of the wind”. All the settings recreated created vivid memorable images of the new waterfront park.
▼项目保留和移栽既有树木,创造丰富的自然环境,create rich natural environment by reserving all the original trees and transplanting them thoughtfully
被工业破坏的地表的景观策略上,以重新铺上一片草原的概念,让自然修复枯槁的褐色水岸,带回清风与野花,带回生机与绿。
For the ground, the design detail is to refill the brown field with a layer of healing green. By introducing a meadow as media, the park brought diverse nature and rich wild lives back to the site.
▼用自然修复水岸,recover the waterfront by nature
时间之美
The beauty of time
艺仓水岸想体现的美,除了自然之美外,更想体现一种等待的美。跳脱仅以人本的观点,以自然为本的哲学,遵循自然生长的时间与速度,创造等待花开,等待草原的滋长,等待红叶,等待日落的宁静景观。所采用的植物,都是以低维护及修剪的类型,让植物自然生长成美丽的状态,有别于速效人工的美,当你拜访艺仓水案,有可能看到正要繁盛的花田,有可能看到芦苇正抽穗摇曳的草原,或树林正要转黄的瞬间,各自时间的美。
The beauty the park wanted to demonstrate, is not only the instant beauty of the nature, but also the beauty of waiting. The park planted a mixture of seasonal feather plants together to create different expression of the nature in different times . Waiting for a flower to bloom, waiting for a meadow to grow, waiting for a leaf to turn red, and waiting for the sun to set. Any moments of the nature can be a status of beauty. And every waiting is process of seeing the beauty.
▼人们在自然中休憩,rest in the natural environment
▼随时间流逝,自然呈现不同的美,beauty of nature through time
生之美
The beauty of life
水岸的材料运用上,艺仓水案利用回收的混凝土的环保材料,降低对环保影响,在植物的选择,也选用有利昆虫与鸟类栖息的生境组合,吸引蜻蜓,蝴蝶回到场地,创造生态,和谐的,永续的生态水岸。
The last layer of the beauty the project likes to demonstrate, is the beauty of life. How to bring richer wild lives back to the site? how to create a sustainable and environmental friendly park? became the core consideration of the material and planting selections. In the end the park used recycled concrete and pervious surface as the main material to avoid environmental waste and encourage ground water preservation, and habit based species of plantings were introduced for the plantings to recreate animal and insect friendly environments.
▼水岸采用回收混凝土,与自然和谐,environmental friendly water bank made of recycled concrete
▼MOMA美术馆前的广场,人们可以在这里欣赏黄浦江风光,plaza in front of the MOMA museum, from which people could enjoy the view of Huangpu River
▼平面图,plan
项目名称:上海艺仓美术馆水岸公园
设计:一宇设计
项目设计 & 完成年份:2017
主创及设计团队:林逸峰 /Alex de Dios,王裕中,吴孛贝,黄婉贞,田益正,徐陆,杜巧
项目地址:上海
建筑面积:80,000平方米
摄影版权:Alex de Dios, 林逸峰
合作方:大舍建筑
客户:上海东岸公司
Project name: Shanghai MOMA Museum Waterfront Park
Design: YIYU design
Design&Completion Year: 2017
Leader Designer & Team: Yifeng Lin /Alex de Dios, Yuchung Wang, Bebe Wu, Wendy Huang, Tom Xu, Hana Du, Yizheng Tian
Project Location: Shanghai
Gross Built Area (square meters): 80,000Sqm
Photo Credits: Alex de Dios, Yifeng Lin
Partners: Deshaus Atelier
Clients: East Bund Investment Co.
{{item.text_origin}}



