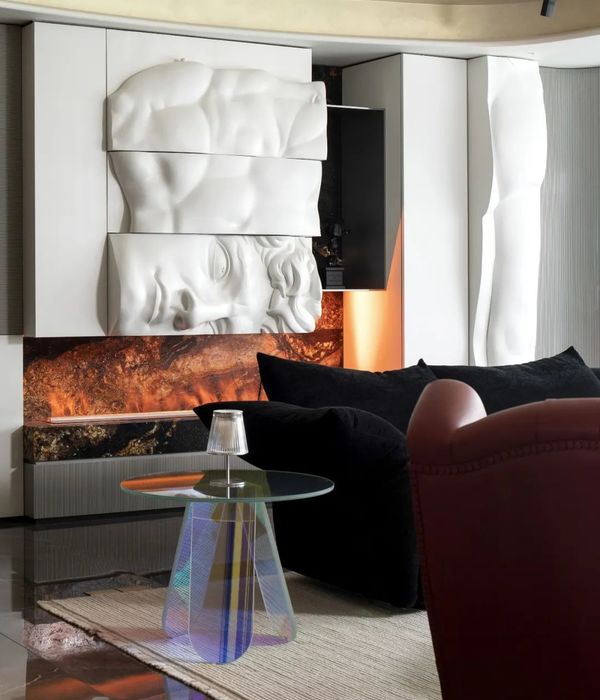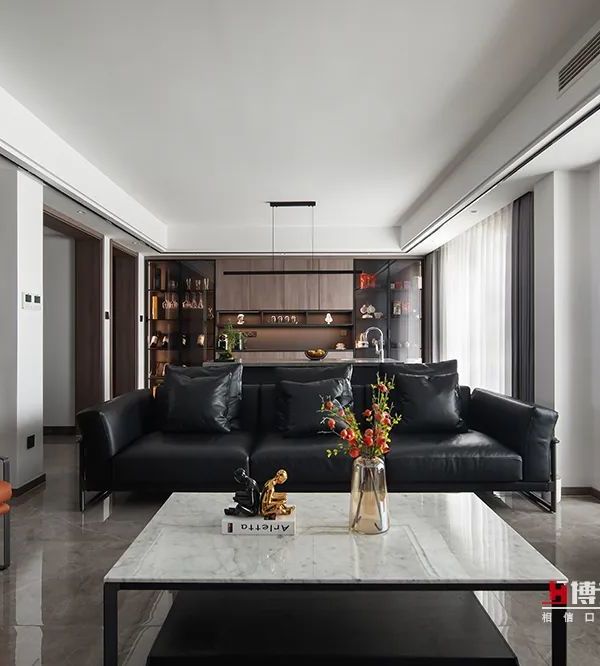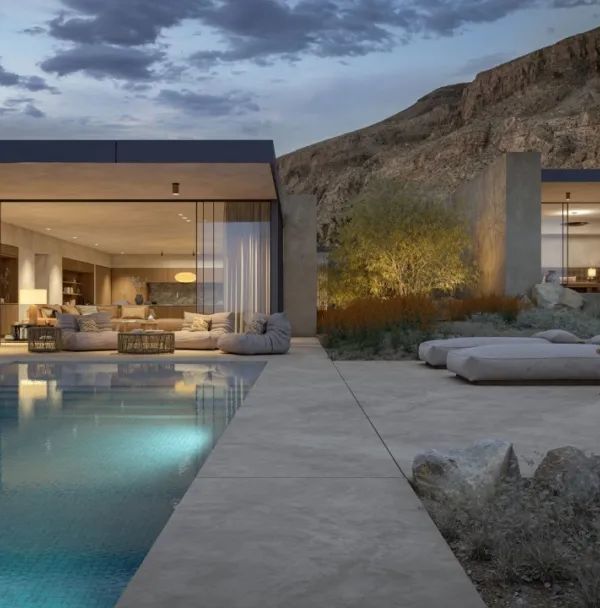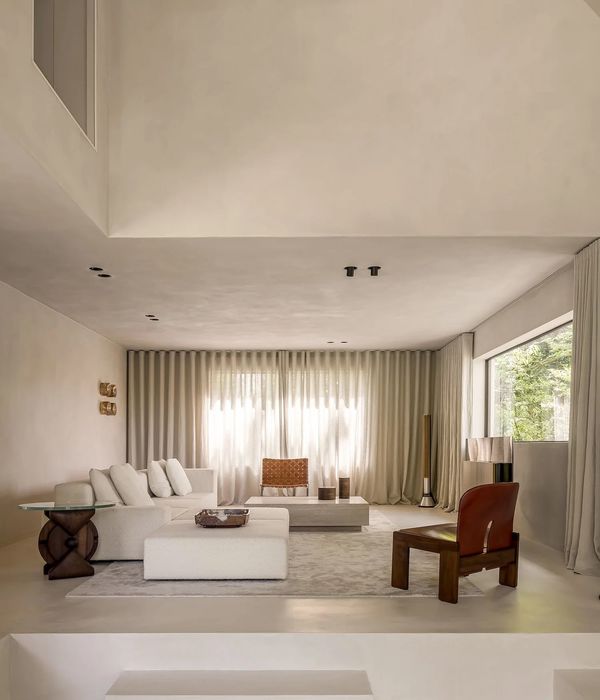绿城中庭生长,阳光悬浮的现代山居
- 项目名称:绿城安吉桃花源未来山
- 项目主持人:萨枫
- 项目年份:2017
- 建筑形态:吊脚楼
来自蓝城设计
Appreciation towards baDesign for providing the following description:
项目位于浙江省安吉县,位于安吉桃花源中心,三山两谷间,这里远离城市,被自然与宁静左右。建筑建在山脊之上,面对被精心保护的山地自然景观。建筑师在尊重地形的基础上,设计了56席约126-203㎡“阳光围成的VILLA,从自然中长出,“悬浮”于山坡之上,前后通透,让景观穿透房屋,让生活就在自然中。
▼项目概览,project overview
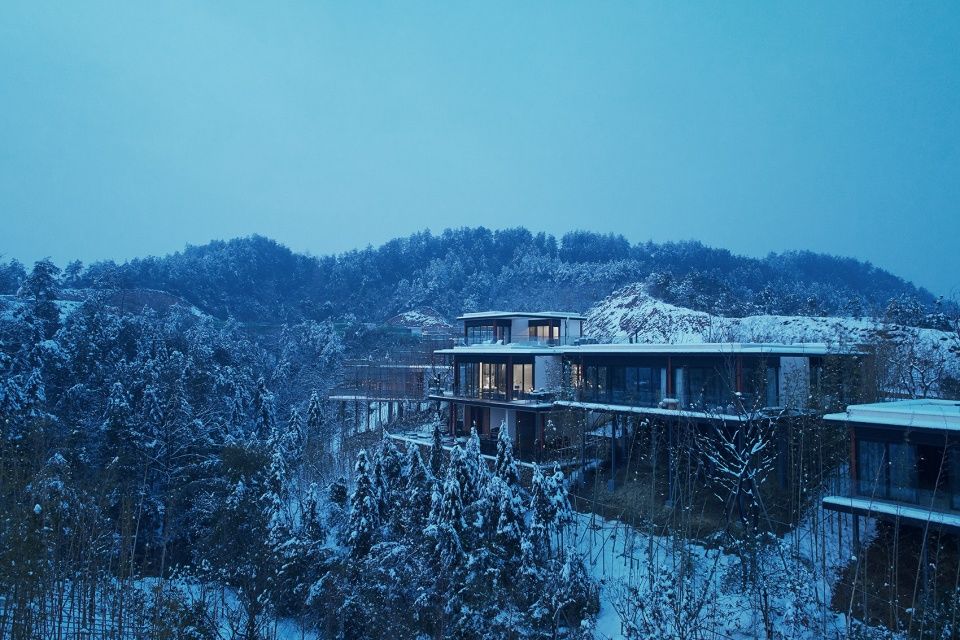
▼VILLA从自然中长出,“悬浮”于山坡之上,VILLAs have been bedded into the existing contours of the land to integrate its relationship with the landscape
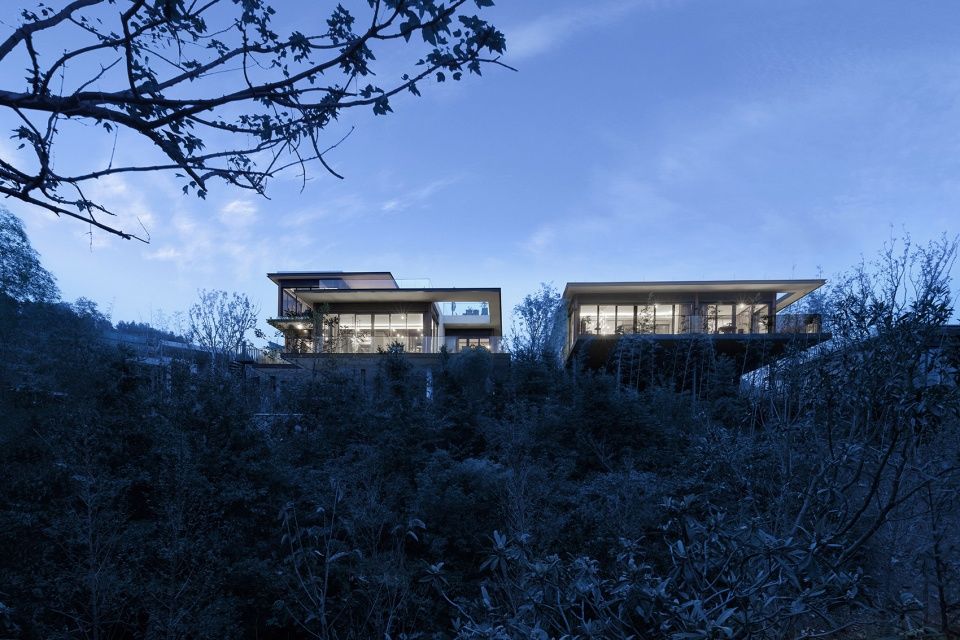
除了依山而建,还有两点不得不提的“特色”。为了最大化程度保留原生态山林地貌,设计师选择了极具挑战的建筑形态——吊脚楼形式,用3个钢架将建筑悬挑在坡地上,脚下的草木彼此成全。这种形式虽然带来较高的开发难度和额外成本,却充分体现对品质和自然的敬意。
▼项目概念图,concept diagram

Two guidelines were important to the project: the steep declivity of the terrain, and its location within a natural preservation area, with specular views to the mountainous landscape that surrounds it. The front part is stilted building supported by 3 steel columns.
▼最大化保留原生态山林地貌,its location within a natural preservation area
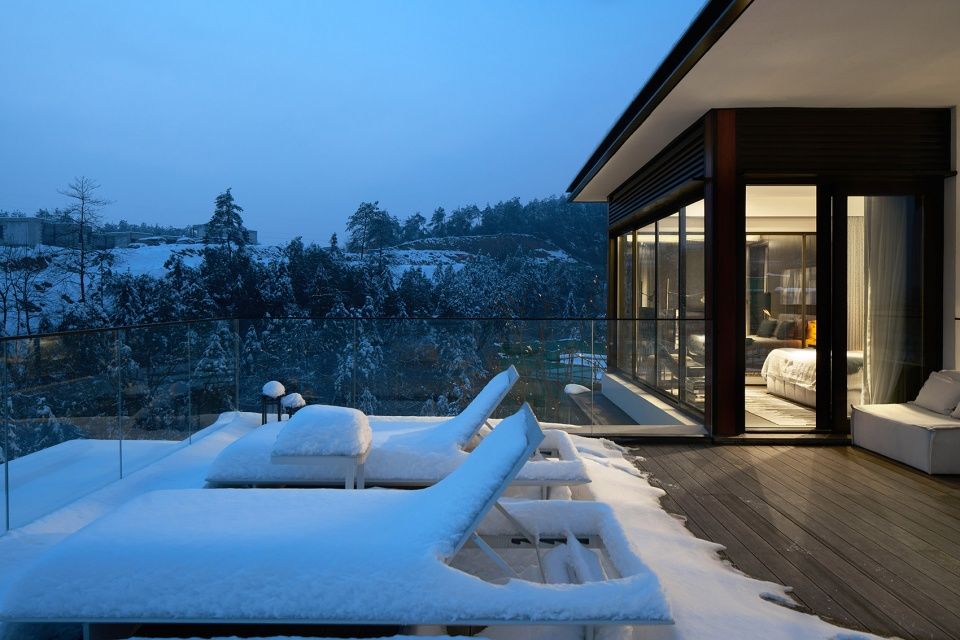
▼室外露台及室外景观,view from the outdoor terrace
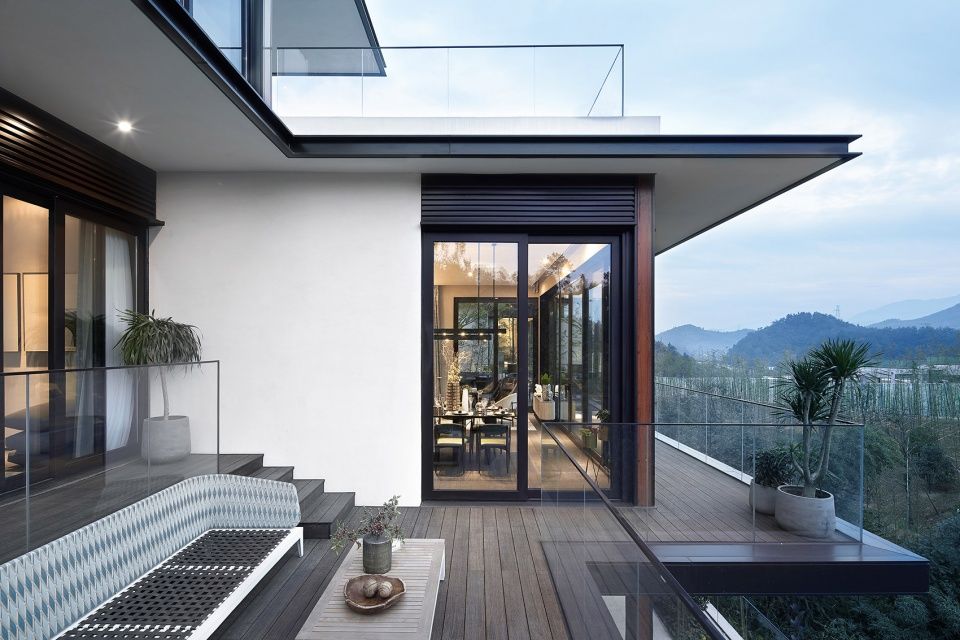
▼室外烧烤用餐区,outdoor bbq area
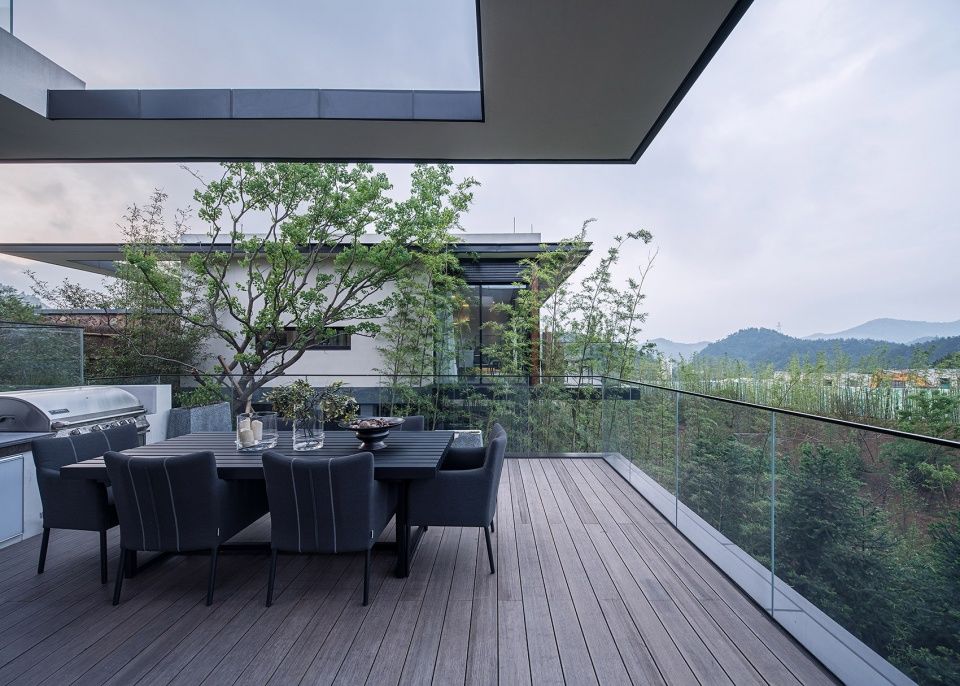
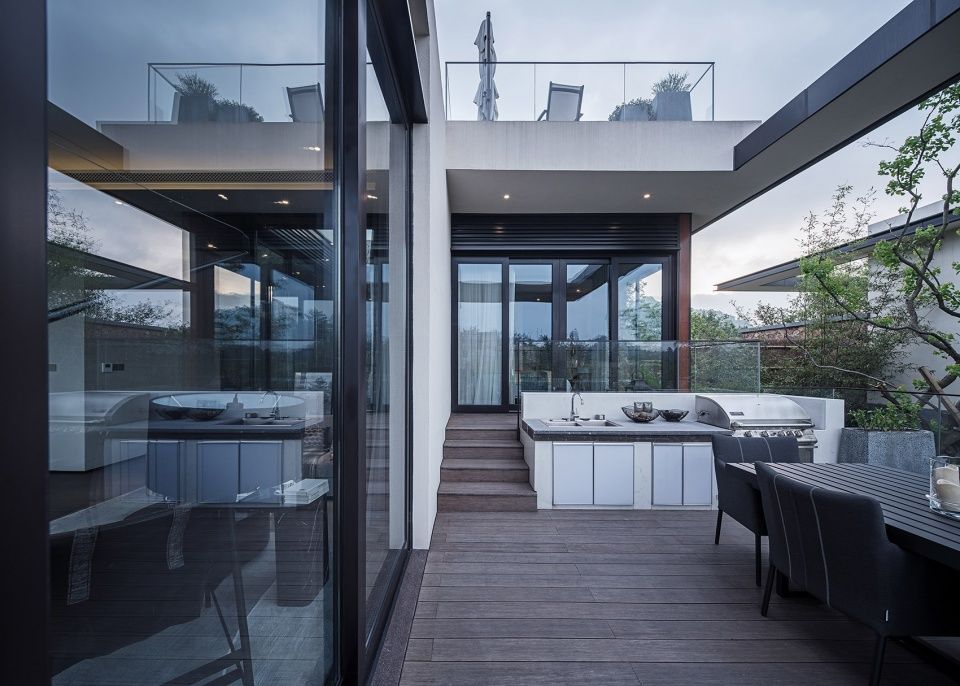
建筑总体风格简洁、朴实,采用现代技术手段,其中玻璃的应用也在每幢建筑里也得到了淋漓尽致的呈现。设计师利用大片窗户,除了让室内拥有完美景观,也让自然光线能大量打入室内,营造明亮舒适的感觉。它不仅享有开阔的远山景观,视线穿过树林,居住者还可以眺望远处绝美的山景。建筑生长于环境中和谐共生。
▼中庭生成概念图,courtyard concept diagram

Simple materials of glass, board finish concrete have been selected for their longevity, and are designed to weather gracefully within the site context. The overriding philosophy has been to deliver a design that is ‘naturally belonging’ – With its glass enclosure, the effect created is of a floating open platform, revealing when occupied the full impact of the surrounding mountains. One is literally suspended in space and surrounded by the foliage of trees. A building that grows from the landscape and compliments the site.
▼室外露台包围着中庭,the atrium surrounded by the terrace
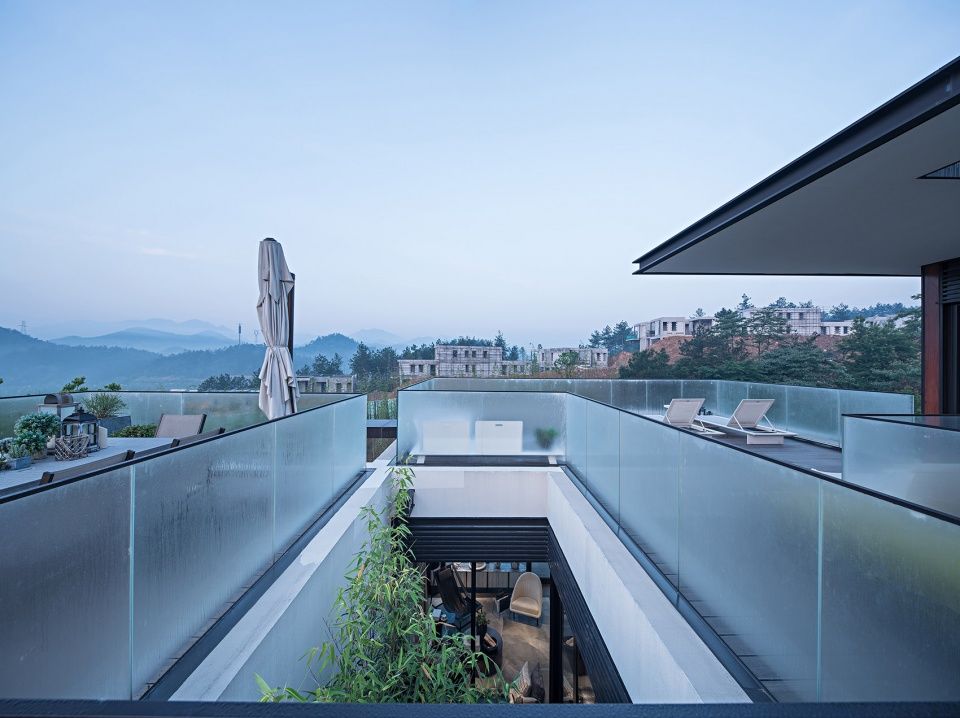
▼中庭室内景观,the interior landscape
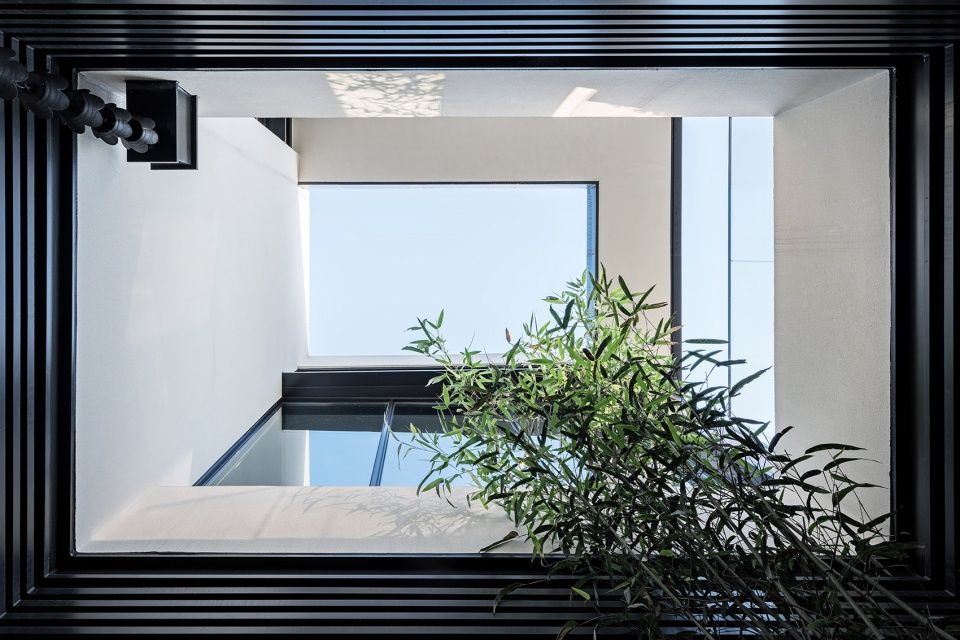
▼室内,interior view
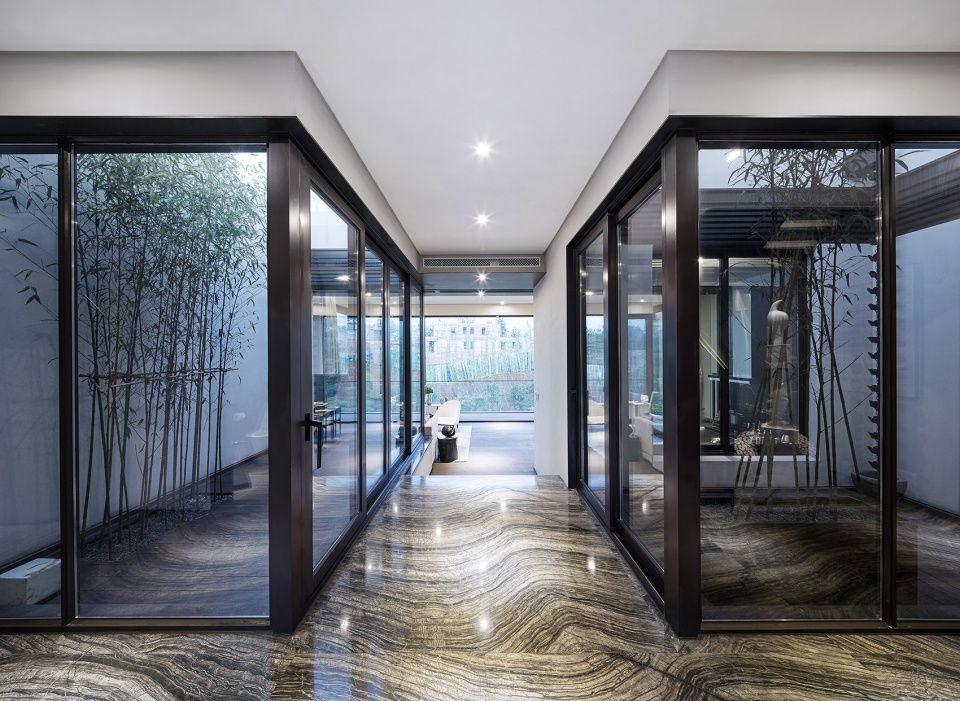
除此之外社交空间的增大使人获得了精神层面上的满足, 当你站在那里铺面而来的是山下的景色,让人有足够余地与自我相处。倾斜的基地与山脉的走向相垂直,周围是一片翠绿的景色,覆盖在无尽的蓝天之下,阳光明媚,草木在微风地吹拂下微微颤动。建筑师试图将大自然的福祉同日常生活联系起来,通过将它们植入人的灵魂,来放大生活的喜悦。
The increase of common space gives people a spiritual satisfaction. When you stand on the terrace, the highest value of the plot is a wonderful view stretching out, giving people enough space to get along with themselves. The sloped site, which was cut through the mountain, spins a supreme world of trees and greenery spreading nearby, endlessly extending blue sky ,refreshing wind that quivers the surrounding and filled with bright light. It was attempted to tie the blessings of the rich nature to daily lives and enlarge joy of living by permeating them into deep down minds.
▼屋顶鸟瞰图,aerial view of the roof
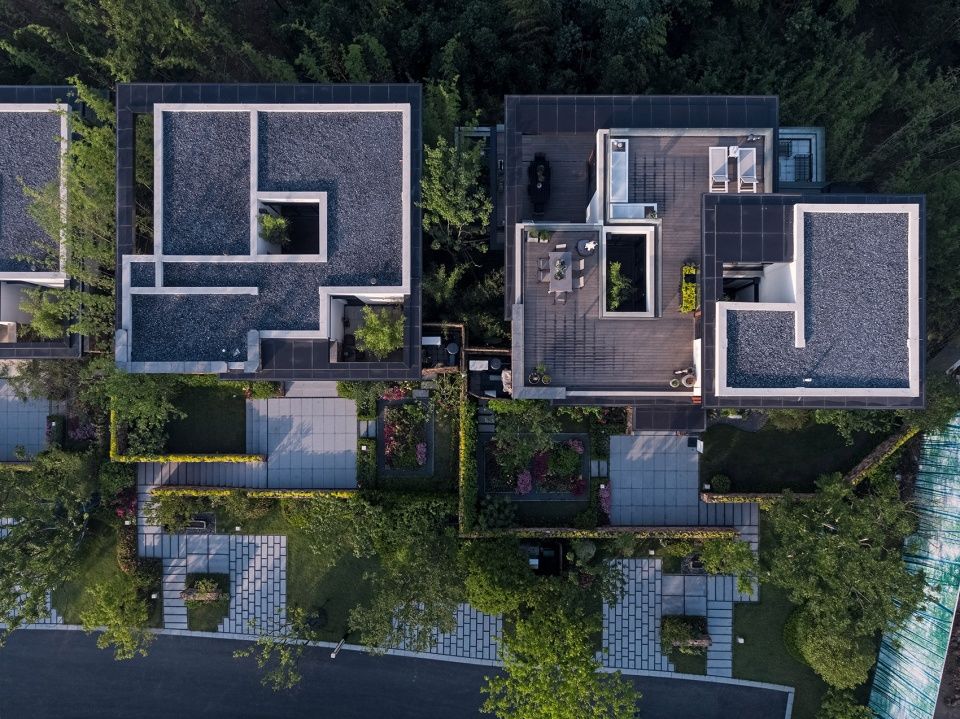
▼总平面图,master plan
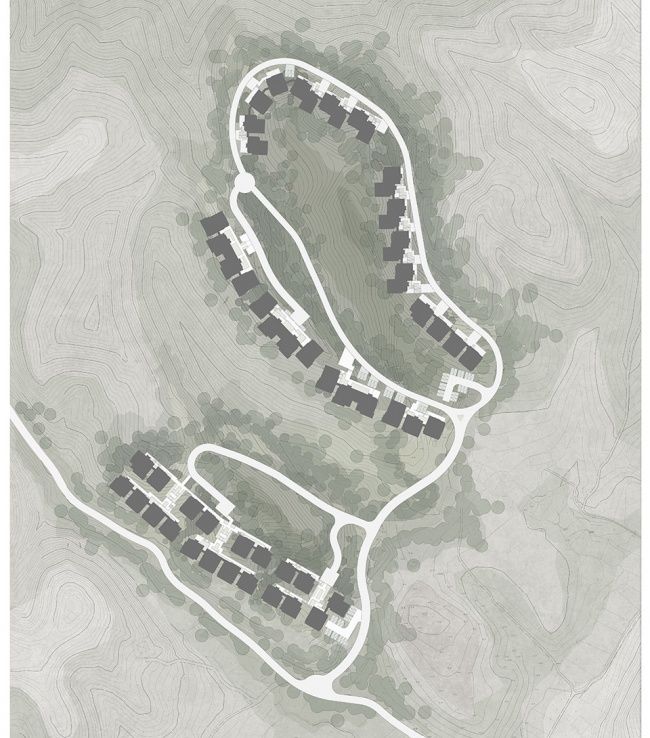
▼L1户型一层平面图,1st floor plan
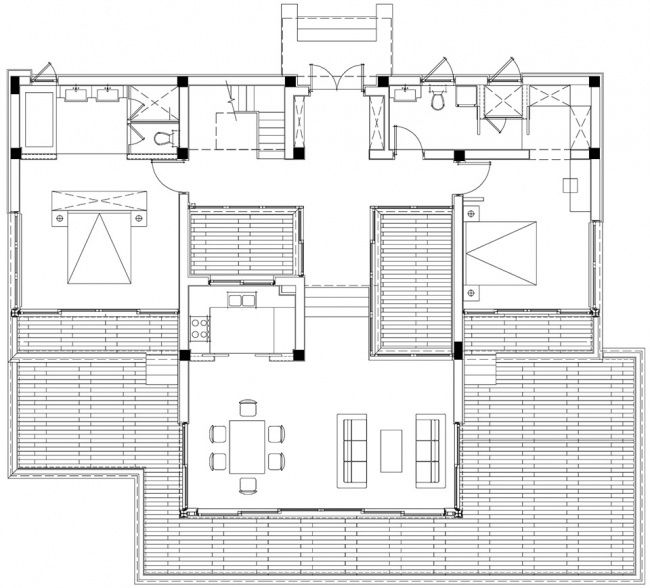
▼L1户型二层平面图,2nd floor plan
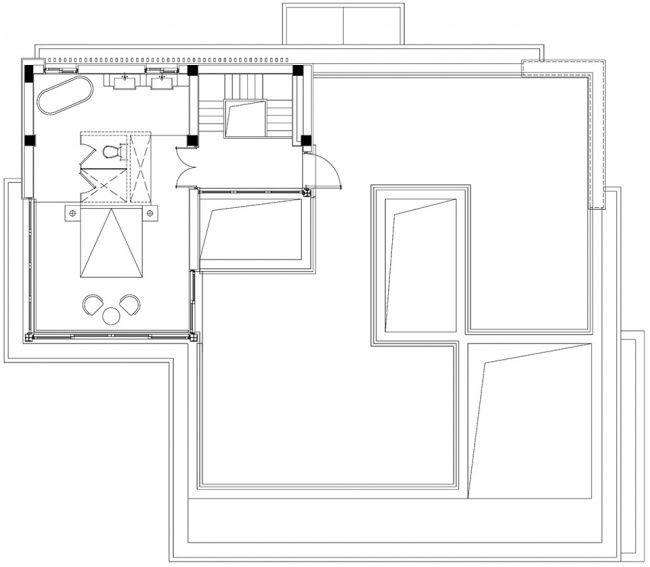
▼立面图,elevation
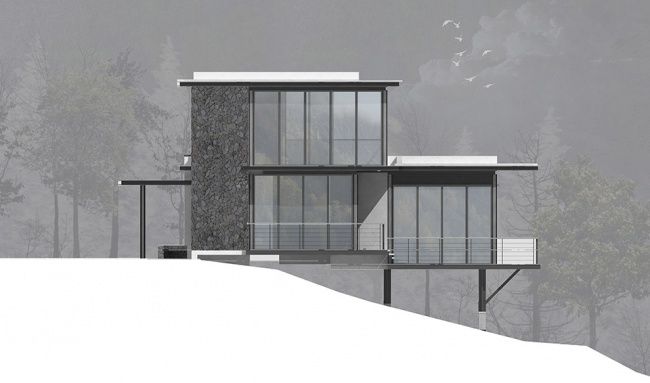
▼剖面图,section
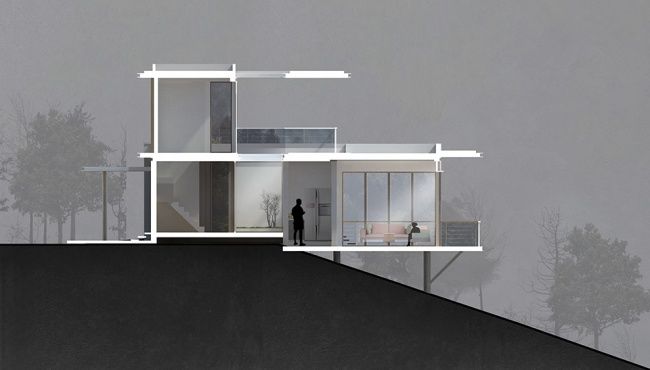
项目名称:绿城安吉桃花源未来山
建筑设计:浙江蓝城建筑设计有限公司(baDesign)
地址: 湖州 浙江 中国
项目主持人: 萨枫
建筑面积:8492㎡
项目年份:2017

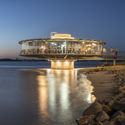
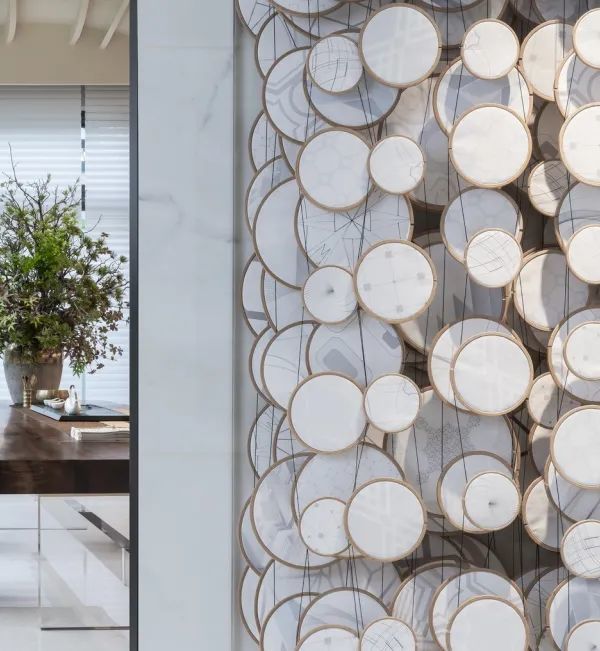

![邱德光丨[2009]北京世貿公寓 Li Apart Beijing 邱德光丨[2009]北京世貿公寓 Li Apart Beijing](https://public.ff.cn/Uploads/Case/Img/2024-04-17/tbJhquahfSzBHSvtpiRxImSCl.jpg-ff_s_1_600_700)
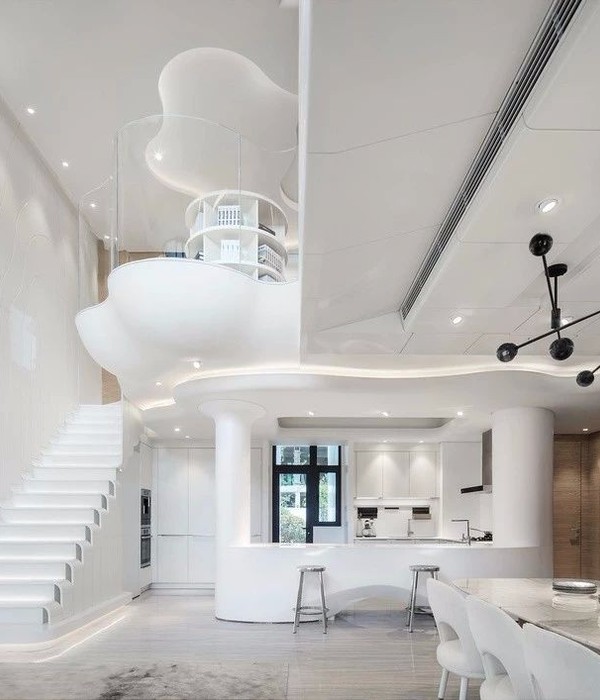
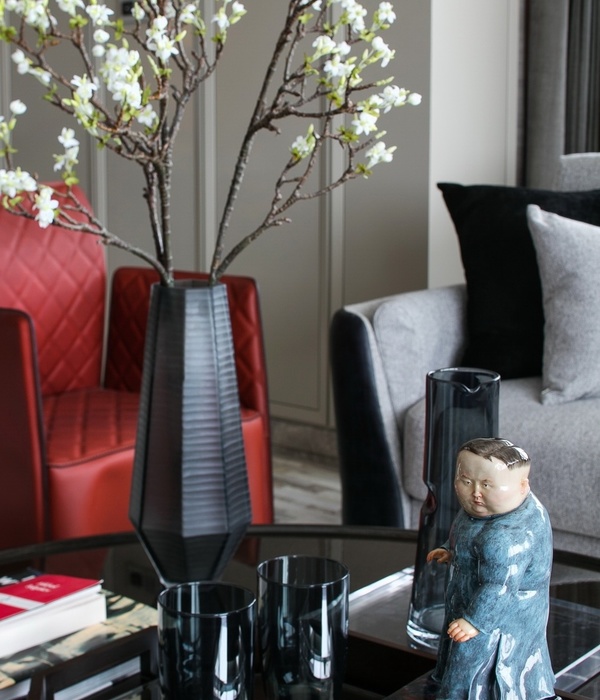
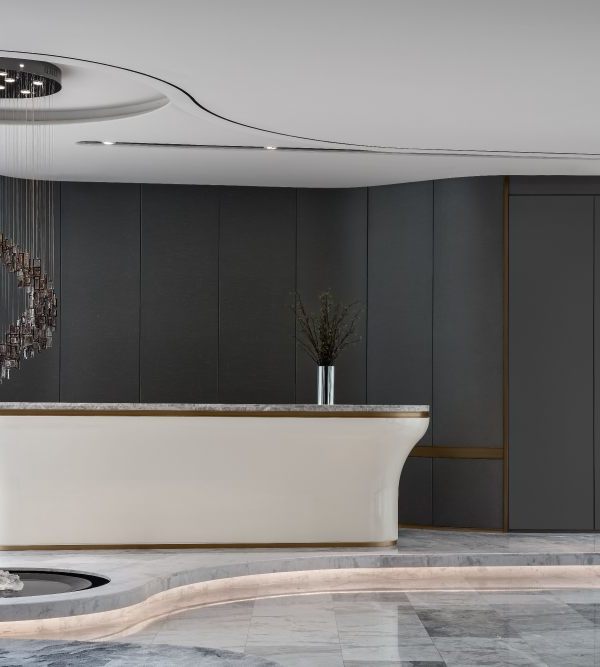
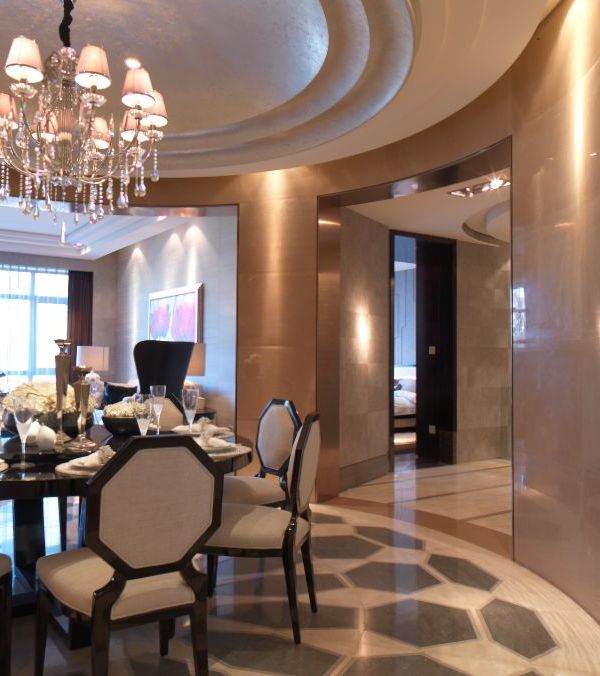
![[2016]邱德光 南昌九頌山河A戶 [2016]邱德光 南昌九頌山河A戶](https://public.ff.cn/Uploads/Case/Img/2024-04-17/QwcAamzqyUXGJgZuHIryaCMlQ.jpg-ff_s_1_600_700)
