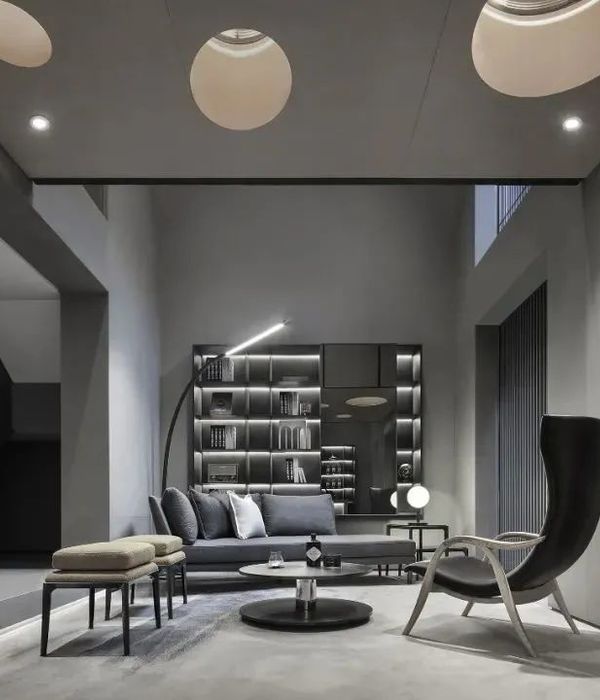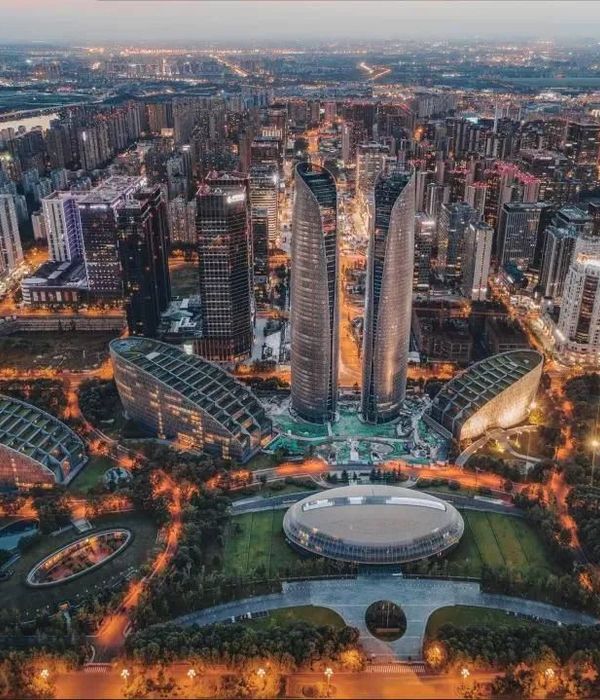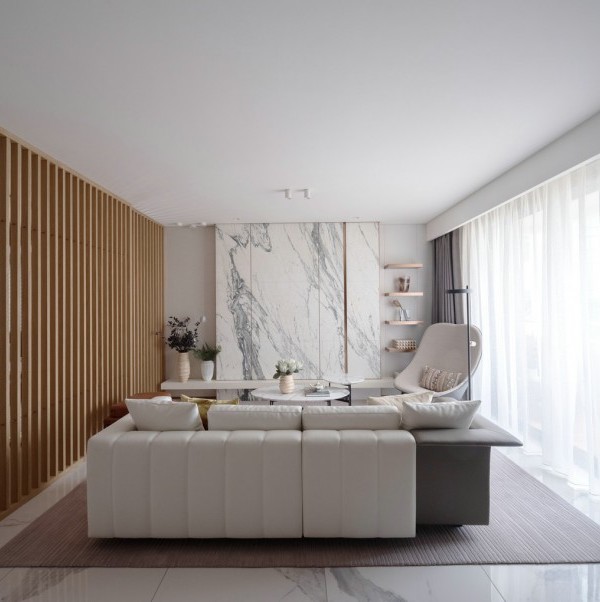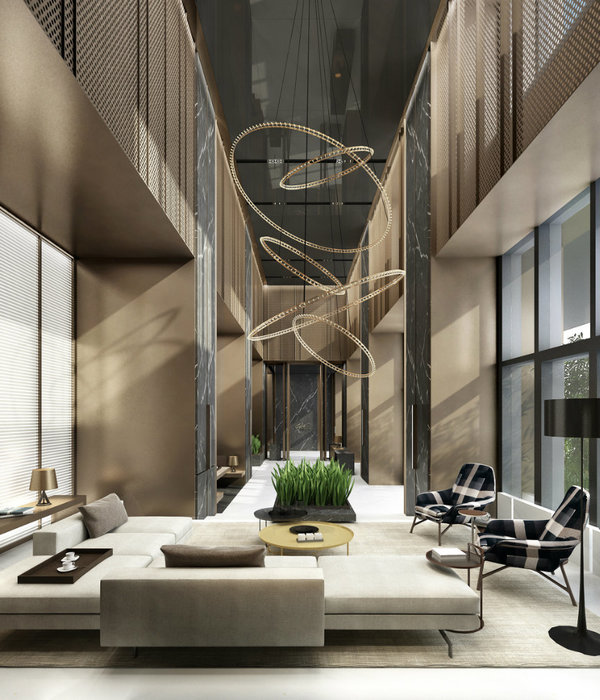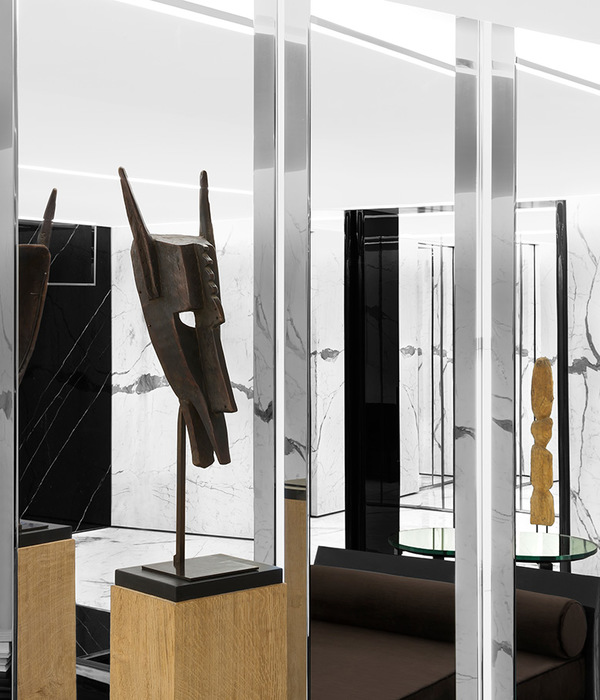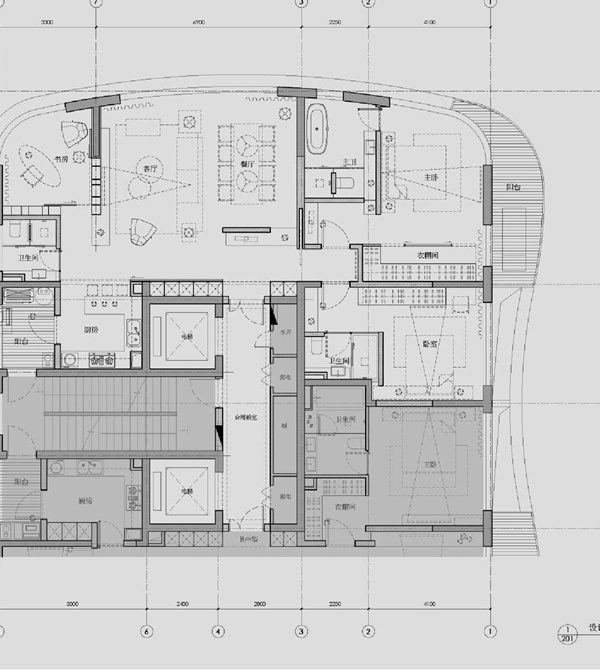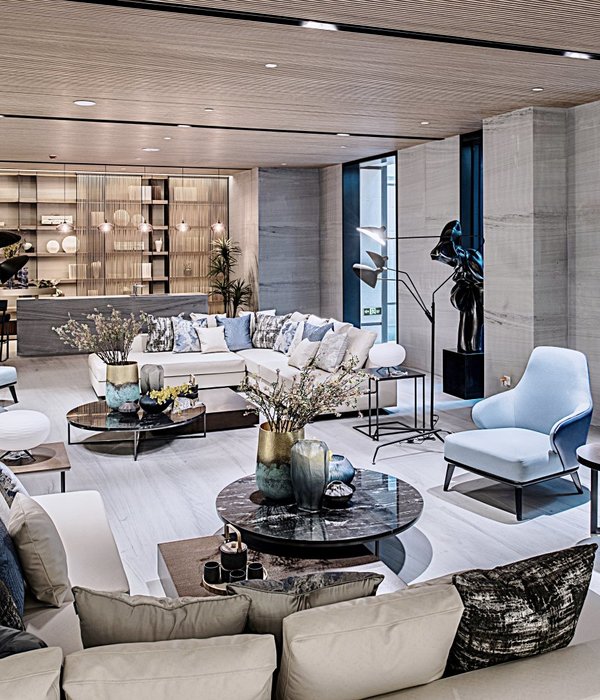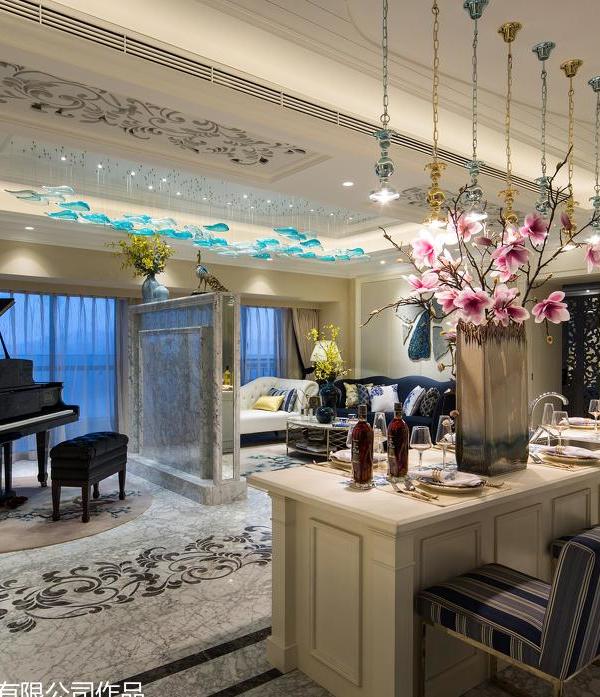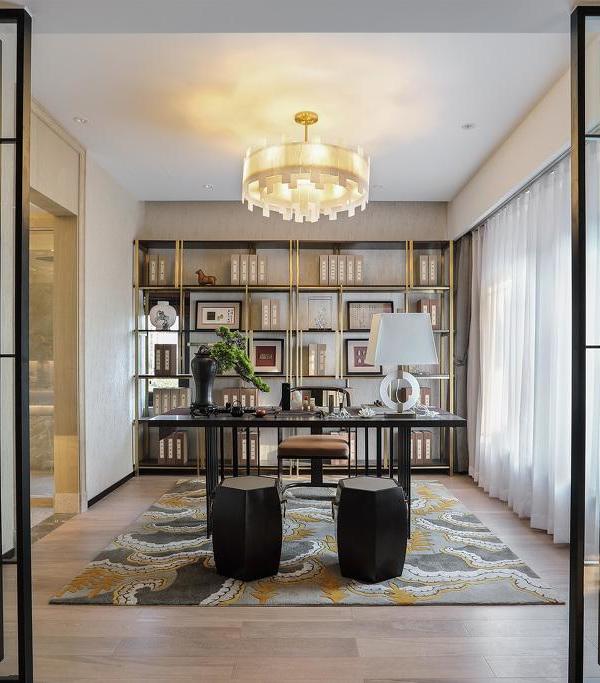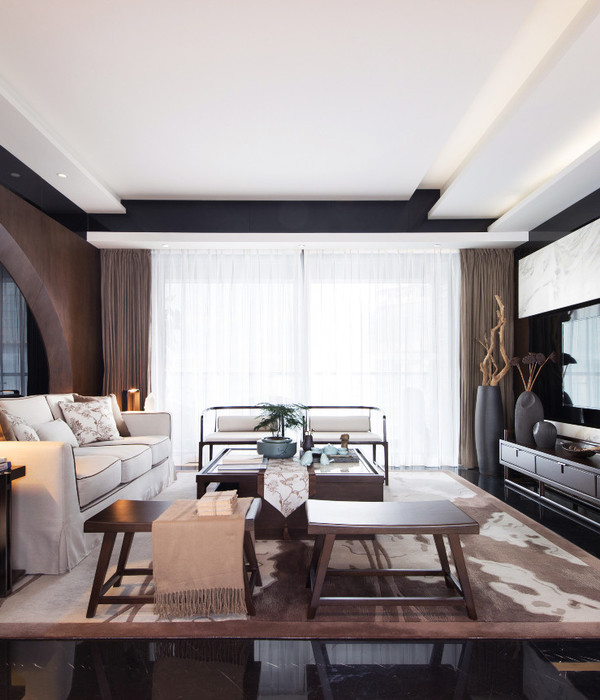这套公寓建于35年前,采用日式的传统风格,其中设有榻榻米房,室内原本采用低吊顶装饰来隐藏横梁。在翻新项目中,设计师将房屋原有的天花板移除,从而展现出维护良好的横梁,该做法也为推拉门上方提供了更大的空间。裸露的混凝土作为墙体饰面,其耐磨的表面特性更加适合家庭使用。多功能空间被安置在公寓的中心,这是一个六叠的榻榻米房间,其中包含了一个壁龛和一个小存储空间。由于房间离入口较近,业主希望将这里打造成主要的接待室,用来招待正式的客人喝茶或用餐,同时也作为到访亲戚朋友的卧室。两条混凝土横梁穿过房间,与传统的榻榻米垫相组合,形成了新旧对比。榻榻米客房也是冥想的理想空间。
The flat was built 35 years ago in Japanese style with Tatami rooms. It had a low suspended ceiling concealing the beams and services. The ceiling was removed to reveal the beams, still in excellent condition and this also provided a greater height above the sliding doors. The concrete walls were also exposed and provided a good hardwearing surface suitable for family life.At the centre of the flat is a multi-functional space consisting of a six Tatami-mat room, with a Tokonoma alcove and a small storage space. The owner wanted this to be the main reception room, as it is quite close the entrance. It can be used to entertain formal guests, for serving tea and meals, and also as a bedroom for visiting relatives or friends. Two beams run across the room and this combination of plain concrete walls and traditional Tatami mats provides a pleasant contrast of old and new. A Tatami room is also an ideal space for meditation.
▼室内起居空间一览,the exterior of the building after renovation
这座公寓位于8楼,拥有美好的景致。朝南的大窗户连通了开放式的厨房、餐厅以及起居室空间,这一设计为大部分时间都呆在家里的女性提供了一个可享受温暖阳光的空间。定制的赛丽石(Silestone)厨房台面和普通混凝土墙相搭配,这样的对比让人产生耳目一新的感觉,由Puddle事务所原创设计的L形粉灰色沙发为房间角落提供了温暖的感觉。
The flat is on the 8th floor and has a fine view. The open kitchen, dining room and living room have large windows and face south, so the lady of the house, who spends the most of her time at home, can enjoy this large area, with its warm sunlight and veranda. The contrast of the custom-made Silestone kitchen counter and the plain concrete wall is refreshingly modern, and the L-shaped pink-grey sofa – an original Puddle design – provides a warm corner area.
▼朝南的大窗户连通了寓所中开放式的厨房、餐厅和起居室,large windows and face south connecting with the open kitchen, dining room and living room
▼赛丽石厨房台面和普通混凝土墙相结合使用,这样的对比让人产生耳目一新的感觉,the contrast of the custom-made Silestone kitchen counter and the plain concrete wall is refreshingly modern
▼餐厅旁是以混凝土作为墙体饰面的榻榻米房间,next to the dinning room is a tatami room with concrete as a wall finish
▼两条混凝土横梁穿过房间,two beams run across the room
▼六叠的榻榻米多功能空间内部,interior of six tatami room
朝北的长卧室采用带有两扇房门的对称设计。当孩子们长大后,可能需要自己的空间,这里就可以分开作为两间房间使用。整个公寓中配有储物空间,一个步入式的衣柜位于榻榻米房间的东边,与卧室相连。玻璃陈列柜沿着通往起居室和卧室的走廊布置,用于展示家庭成员的照片和有纪念意义的物品,这样可以不在客厅布置装饰橱柜,以免增加杂乱感。外露的混凝土墙既是实用的现代装饰,也是成熟的日本工艺的典范,它们展现了公寓的历史。
▼外露的混凝土墙与日式风格相搭配,exposed concrete wall matches Japanese style
▼玻璃陈列柜沿着通往起居室和卧室的走廊布置,用于展示家庭成员的照片和有纪念意义的物品,glass showcases which are used to display family photographs and memorable objects
The long north-facing bedroom is symmetrical and has two doors. This will make it possible to divide the room into two when the children are older and need a space of their own.The entire flat is well provided with storage spaces. To the east of the Tatami-room is a walk-in closet, opening to the bedroom.Along the corridors leading to the living room and to the bedroom, there are glass showcases, which are used to display family photographs and memorable objects, instead of cluttering up the living room with decorative cabinets.The exposed concrete walls are a practical modern finish. They are fine examples of skilled Japanese workmanship and show something of the history of the flat.
▼卫生间,the bathroom
▼平面图,the plan
Client: K Type: Design Location: Kawasaki,Kanagawa Floor space: 90m2 Completion: January, 2018 Categoryreseidence Designer: Masaki Kato, Aki Hiraoka Photo: Kenta Hasegawa
{{item.text_origin}}

