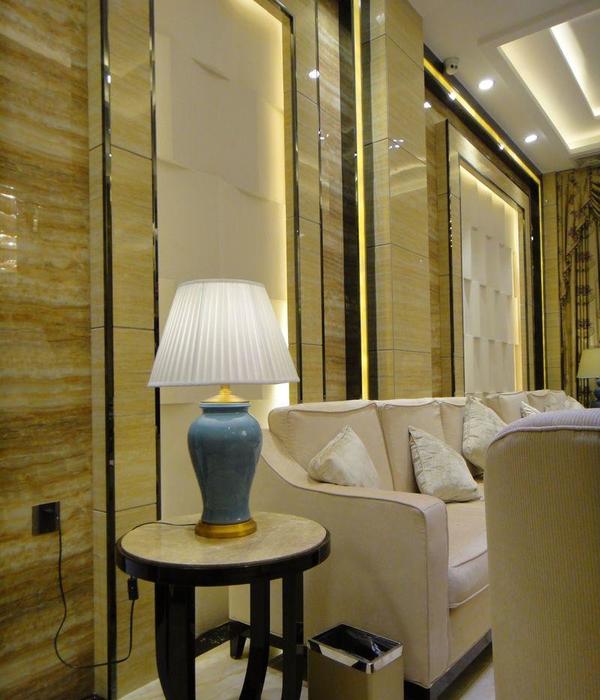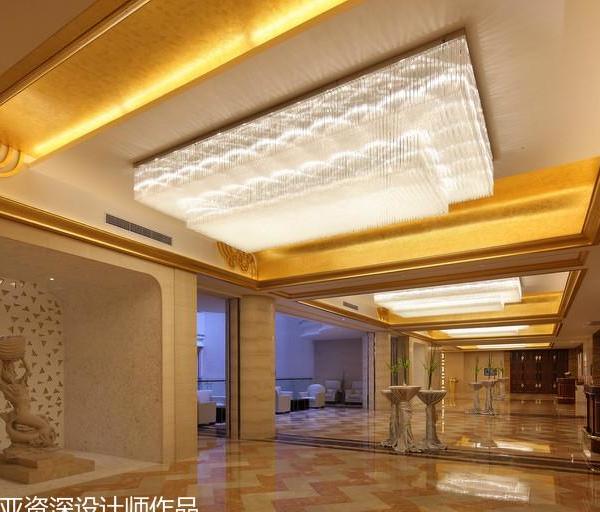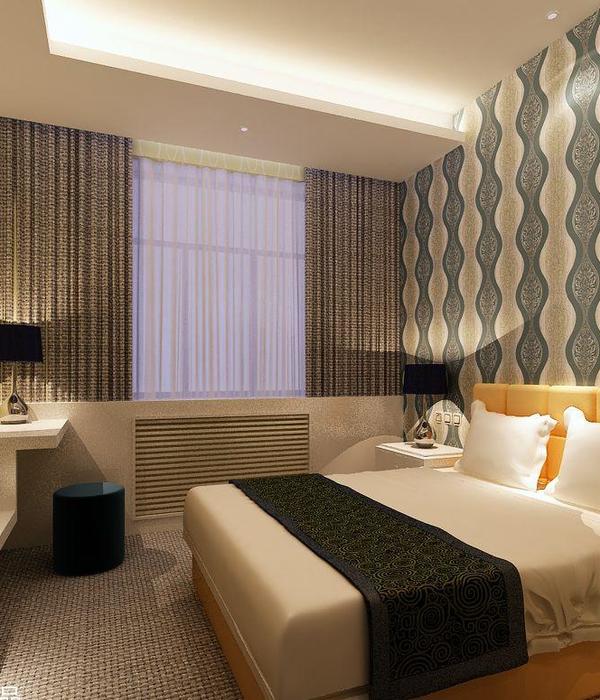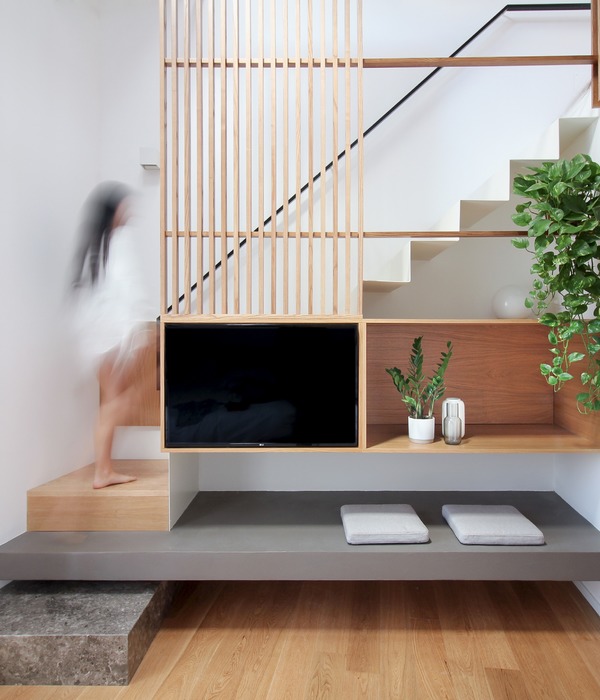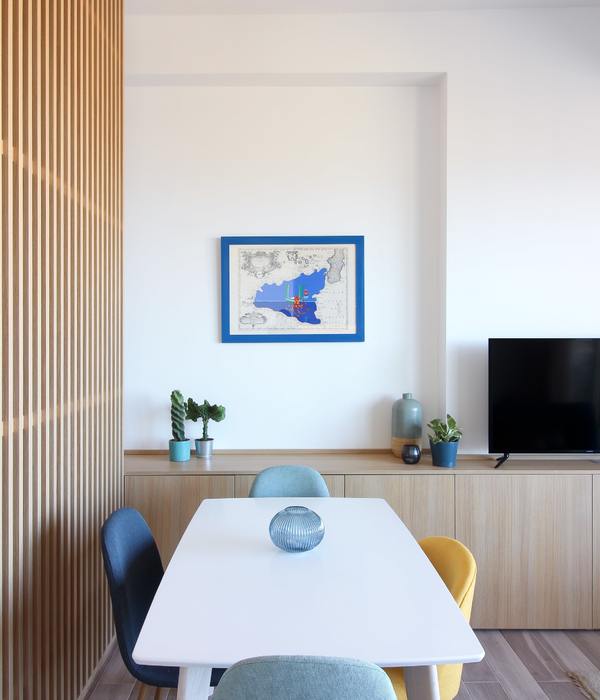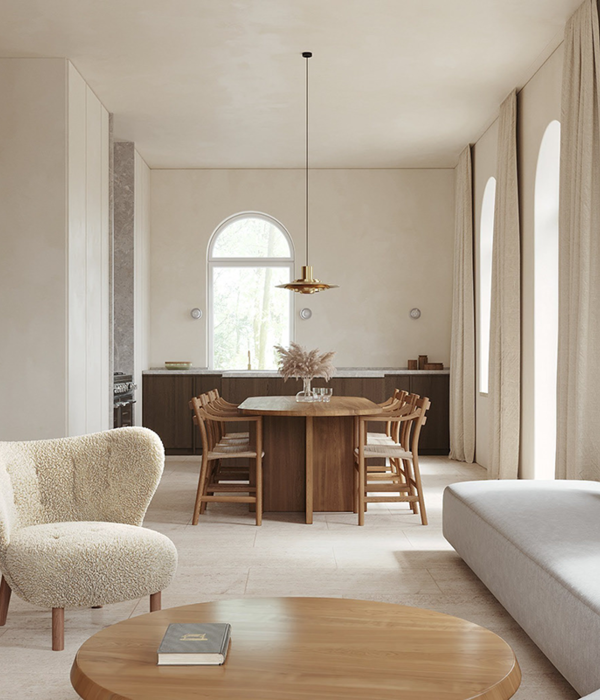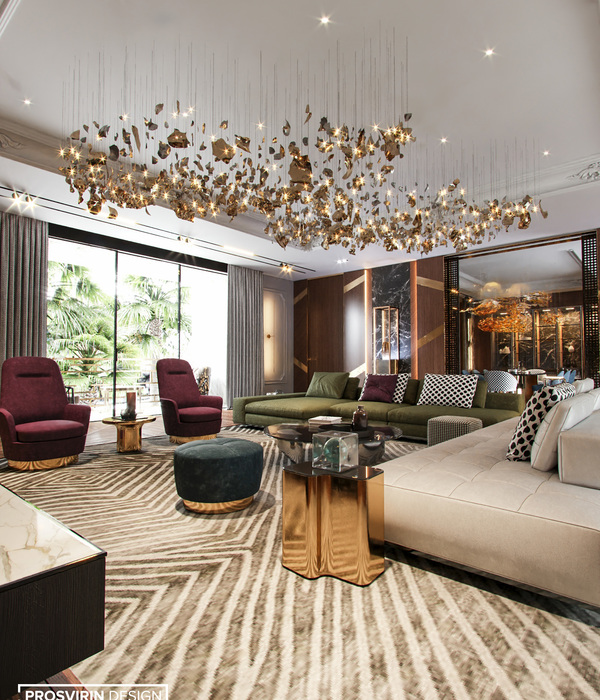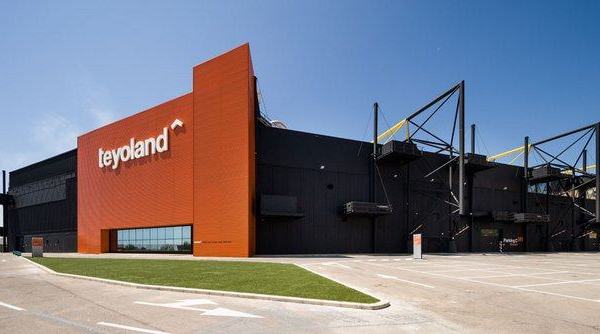Architect:Zooco Estudio
Location:Suances, Spain; | ;
Project Year:2014
Category:Hotels
The Azul Hotel is located in the seaside village of Suances (Cantabria) next to the Playa de la Cocha and close to Playa de Los Locos.
The project to remodel the Hotel Blue Suances (Cantabria) emerged from the proposal to transform the old gastronomic space dedicated to weddings in a multipurpose room place, where they had different spaces: the café, restaurant and even the halldel hotel. The initial space lacked hierarchy, from an aesthetic point of view and also like a space and, under these circumstances, a total transformation was raised. One of the elements that drew the attention in the space was a central skylight, that was forgotten and without any role. The skylight was precisely the starting point and the origin of the project, with the aim of making it the big focus of the different spaces.
The first step of the renovation consisted of placing a large central bar counter under the beam of light that was caused the skylight, thus it was obtained a stay orderly and easily divisible for different uses. Moreover, as a visual and central landmark, it was stranded a lemon tree under the skylight, like a patio, that give to the room a natural touch. The color range of this set consists of two horizontal planes made of natural materials, rope and wood to give warmth; and white vertical planes that giving light. With the furniture and decoration, made by simple and harmonious lines, it wants create focal points thanks to the use of primary and warm colors like red and yellow.
The other main element that shape the room was a false roof made with the ropes that born from the patio, and marked the uses of the different spaces. This solution consisted of a metal substructure which separated them. The remodeling of the hall was completed with a large wooden floor built in parallel to the plane of strings of the ceiling, reflecting the linearity and chromaticity thereof. Different vertical surfaces are also positioned to illuminate. The design of the bar counter-located under the skylight-is characterized by clean and simple lines, perfectly realized through glass mosaic tiles of Hisbalit.
▼项目更多图片
{{item.text_origin}}

