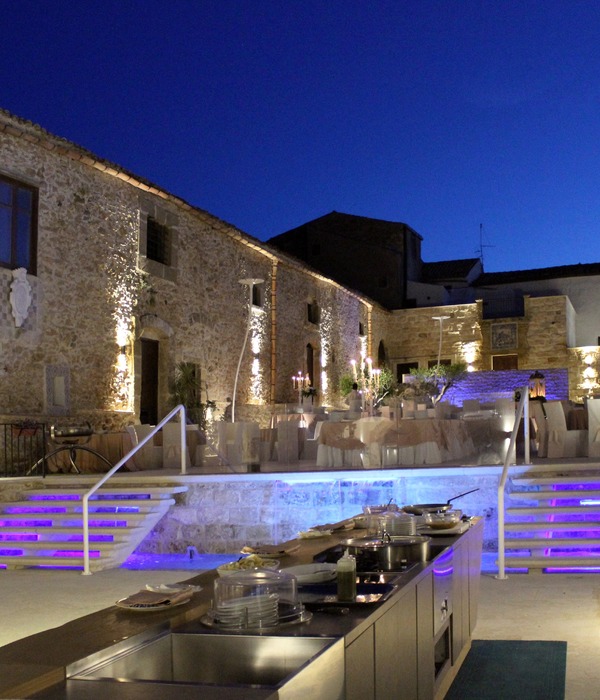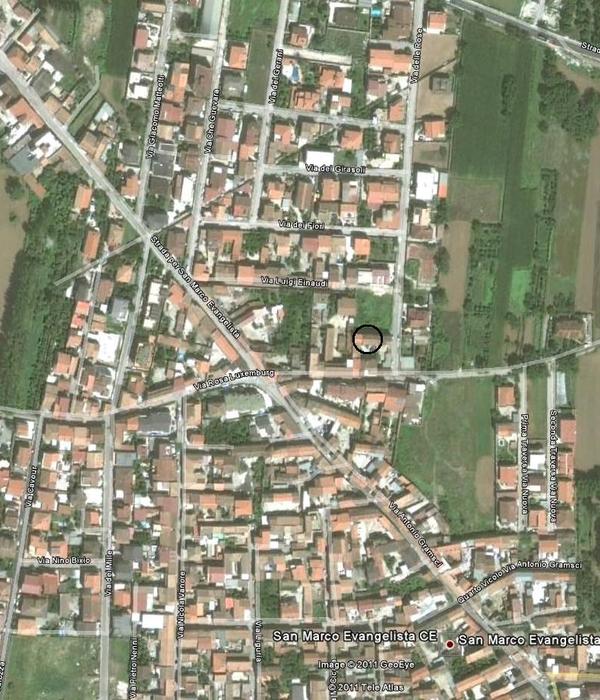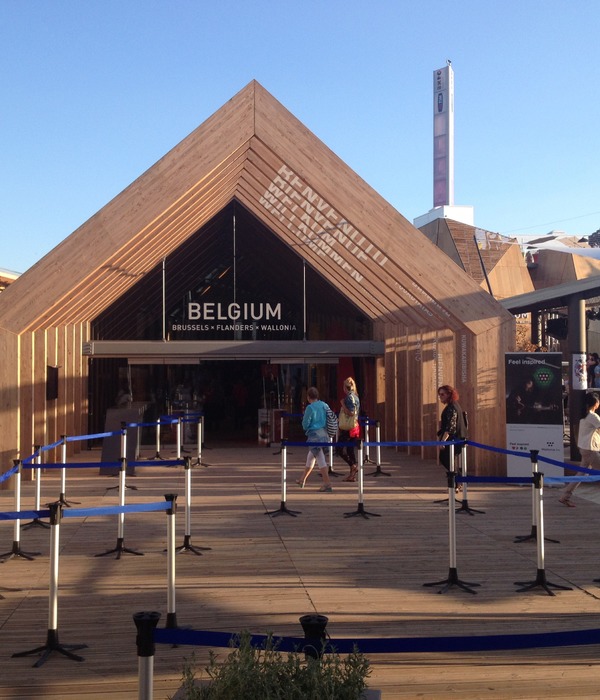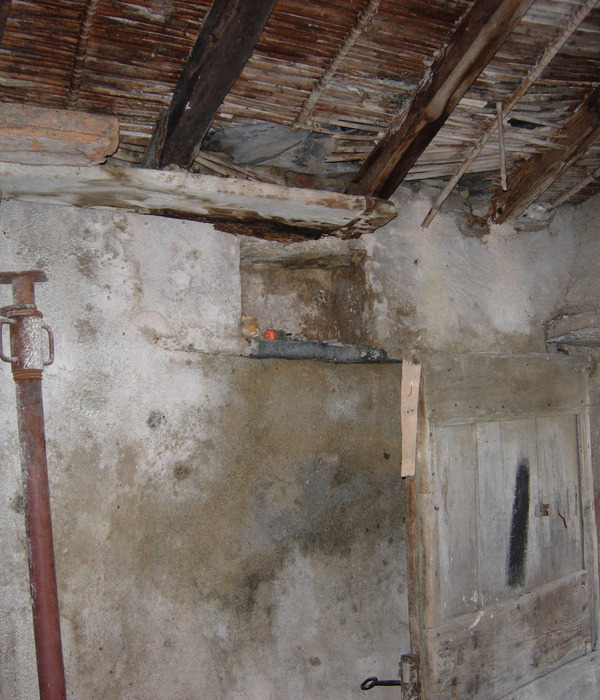The starting point for this project are four stone walls within a medieval village; three of those are party walls and the fourth one, towards the north, faces a street. One of them encloses us “intra moenia”: it is the defensive wall that protected the village for centuries with its embrasures and the boldness of its mass.
Respecting the materials and the heritage hidden between its stones, the intervention aims at opening the house, refocusing it and providing it with 4 elevations. A patio is thus created articulating spaces around it. The small dimensions of the house, together with the steep gradient of the street, led us to create a house on intermediate levels with an open room in each one of them linked by a staircase running between the street facade and the patio.
When opening the dark entrance door we will find a light backdrop framed by a window, its the hall. Its furniture hides the guest room and the bathroom. We leave the stair leading to the swimming pool and we reach the kitchen with the defensive wall as the backdrop and the large window open towards the patio inviting us to climb up to the living room. Climbing one more set of stairs and across the catwalk we reach the main room defined by a wooden volume.
The stone walls are cleaned, maintaining textures, roughness and history. Seeking integration with local materials and local construction tradition, the new walls surrounding the patio are whitewashed with ancient techniques There are no interior dividing walls, but rather pieces of furniture that hold different requirements, made out of saw-cut painted wood.
项目完工照片:
平面与结构图:
待补充……
效果与概念图:
待补充……
设计师:majoral · tissino
坐落:Cruïlles / Spain / 2013
语言:English
阅读原文
{{item.text_origin}}












