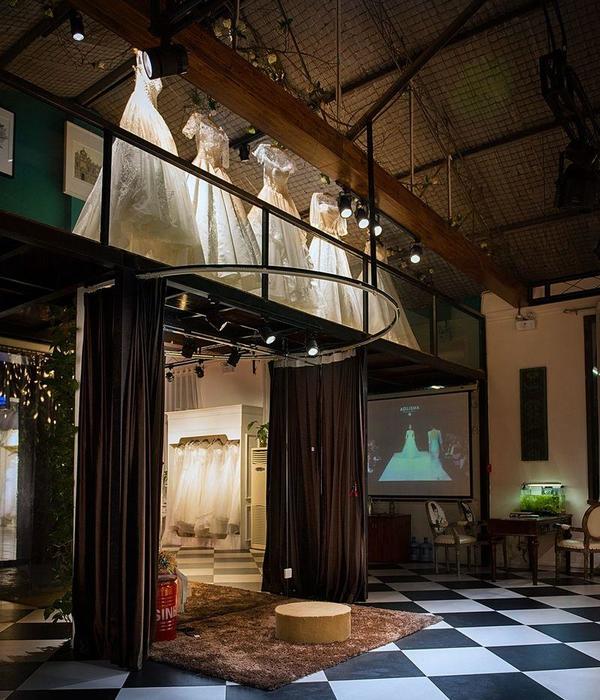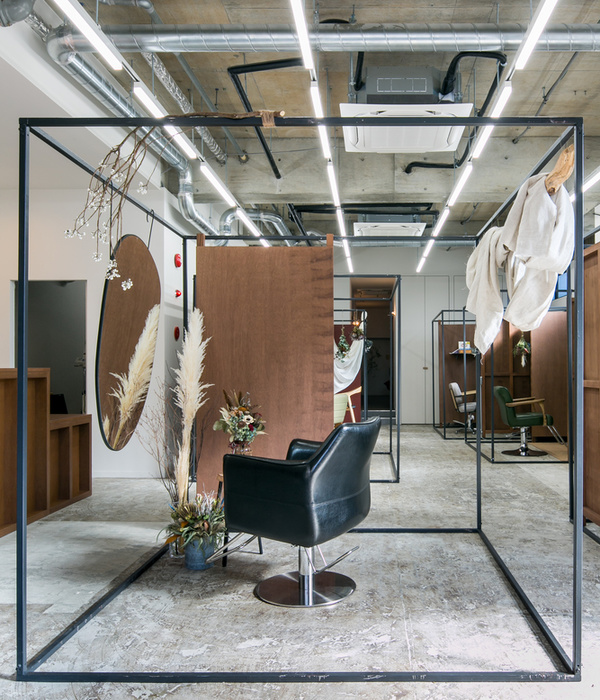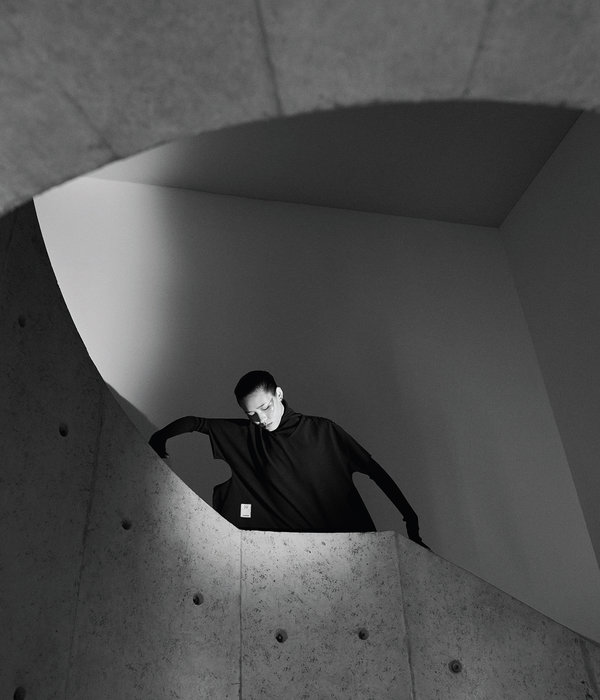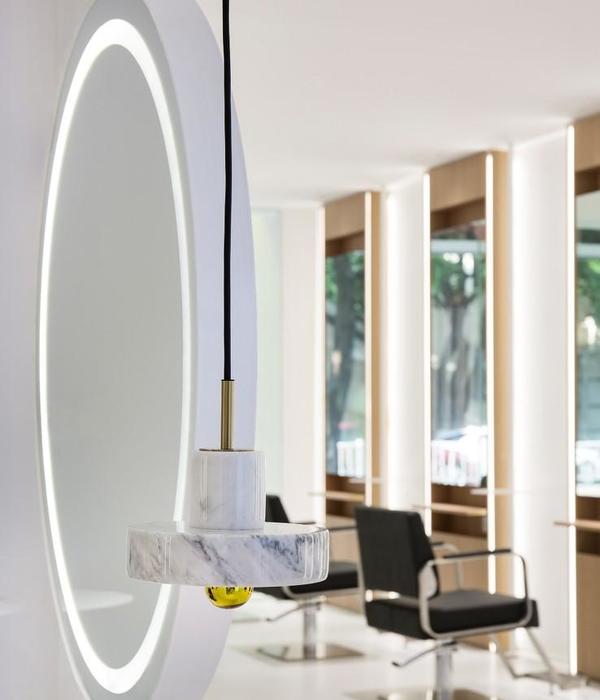Sò Studio continues its collaboration with Chinese fashion retailer Looknow for their latest flagship in Wuhan. Located in Xintiandi, the boutique is housed in a four-story historical building with an outdoor garden that was previously home to a revolutionary general. Being a heritage building, the project was an exercise in restrictions with no changes allowed to be made to the existing architecture.
To combat this, the studio looked to Bernard Tschumi’s Parc de la Villette and other deconstructivist architecture for inspiration. They applied Tschumi’s system of follies—an architectural representation of the deconstruction applied through a grid system—to the project. Exploring this approach, Sò Studio retained the historical traces of the unique site through meticulously deconstructed interventions in order to create something new.
Inside, exposed walls are flanked by a yellow framework and black sculptural props. The steel staircase follows this design language, engineered as a steel structural sculpture and welded by the cold rolled steel plate. Above an oval dot ceiling is both a bold departure from the original building and a great place to hide overhead lighting.
“The structure, decoration and props are like sculptures we shape for the space acting as the follies,” the designers explain “endowed with different functions throughout the three-story interior.”
Following the layout of the original home, the store becomes increasingly more private with each level, as various spatial insertions keep interest mounting.
The studio pays tribute to the historical context of the space by balancing the old with the new—the ancient general’s house with Looknow’s new retail store. Although the function of the residential building was stripped, the store now revolves around a residence narrative and creates a new chapter for the building while embracing its past.
[Images courtesy of Sò Studio. Photography by Wen Studio.]
{{item.text_origin}}












