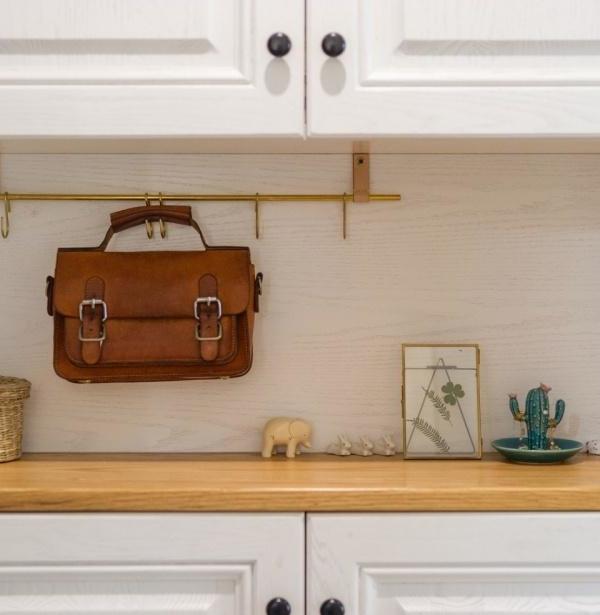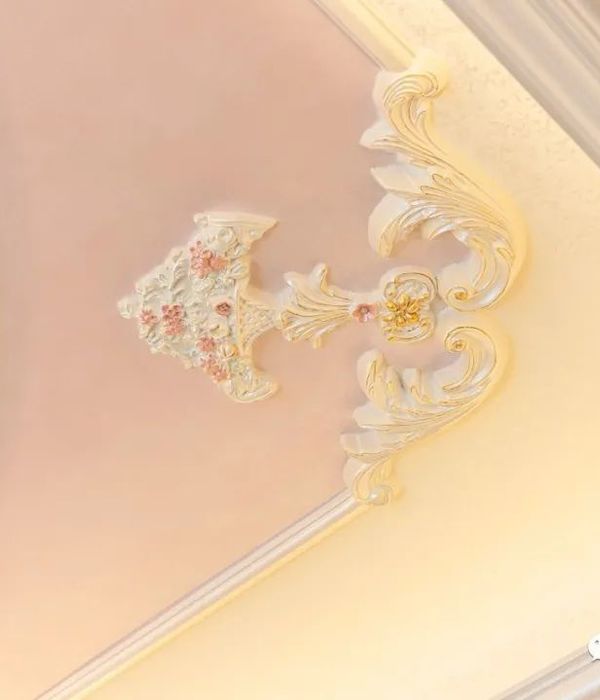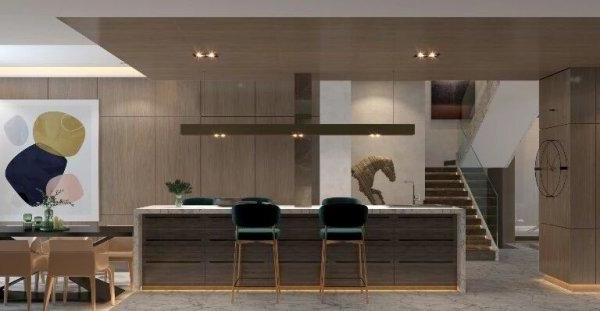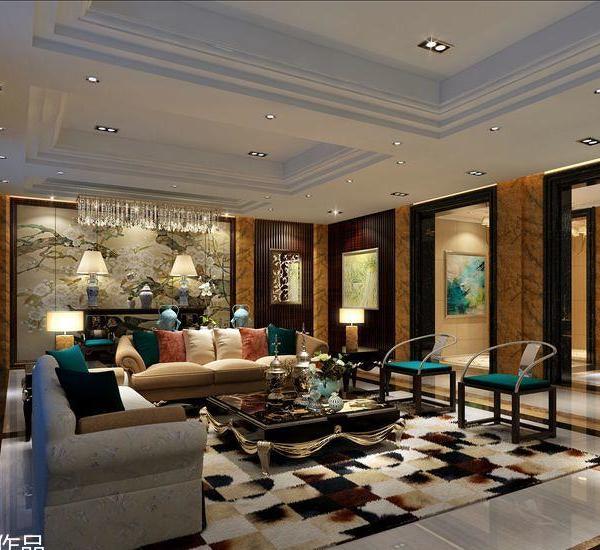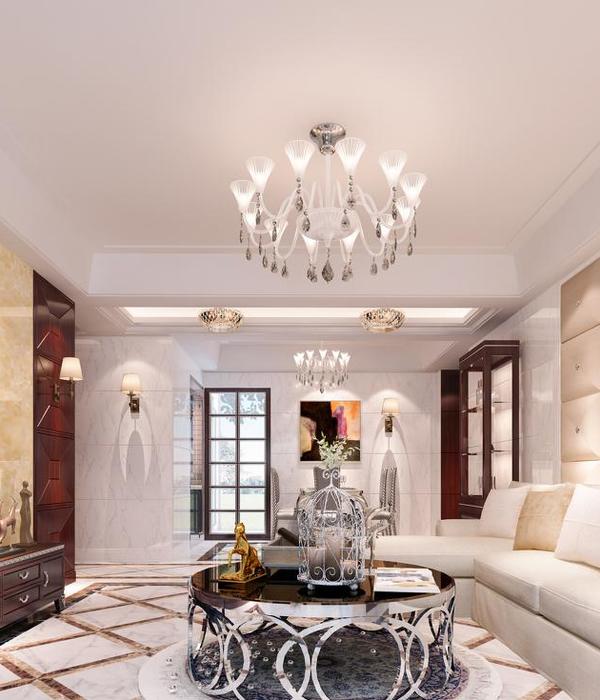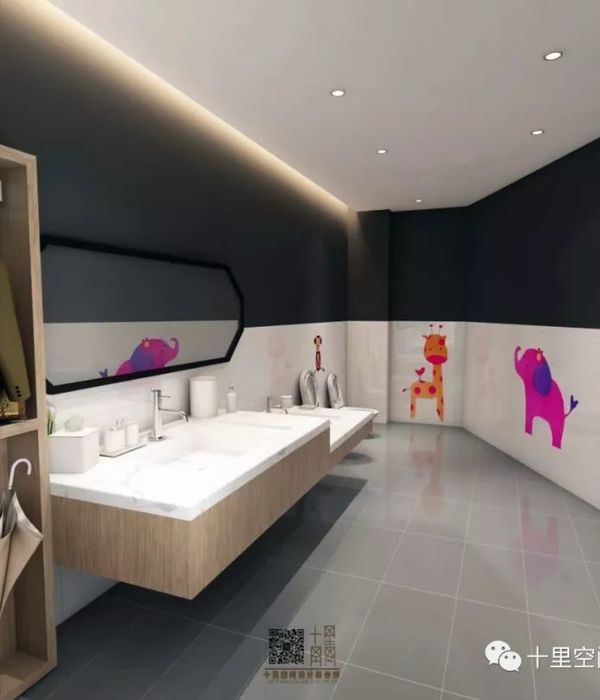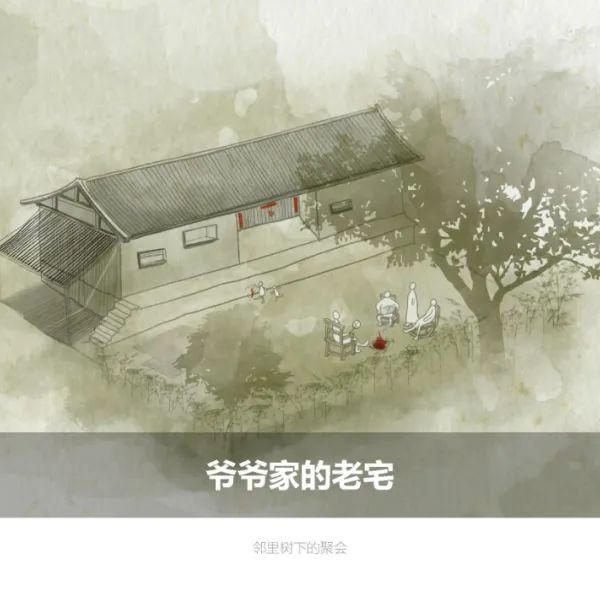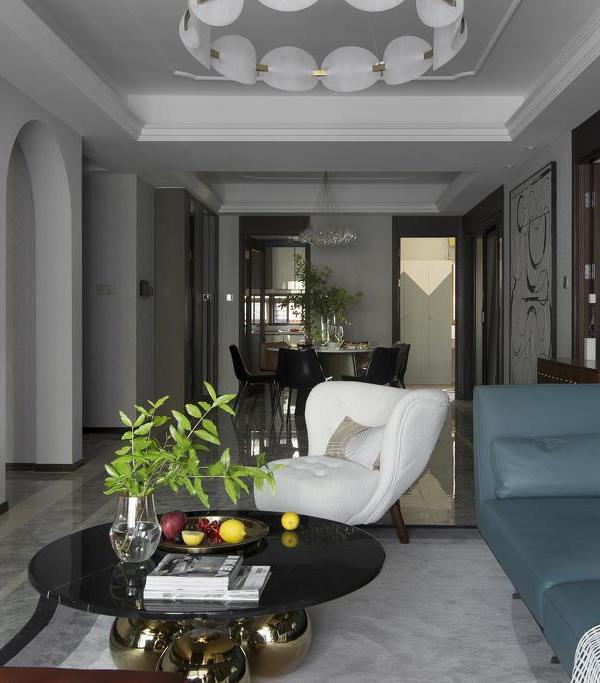根据地块的自然走势,生态水系的连通,以水为媒介,整合人文、人群、建筑艺术等多维度资源重新组合。项目由天然水系环抱,汇流成溪,聚川为澜,正是安澜西郊当下的姿态。
01
LIVING ROOM
客厅
以巨大的大理石墙为中心,一张带有玻璃台面的圆形咖啡桌是整体的焦点,周围是几把不同风格和材料的别致椅子。白色的沙发,一张玻璃椅子占据了前景,两侧的两把椅子相对放置在一个大窗户前,创造了一个令人惊叹的赏景座位。
Centered on a large marble stone wall, a round coffee table with a glass top is the overall focal point, surrounded by several chic chairs of different styles and materials. A white sofa, a glass chair dominates the foreground, and two chairs on either side are positioned opposite each other in front of a large window, creating a stunning viewing seat.
宽敞、现代的客厅,配有豪华的设施和精致的装饰。包括许多不同的区域,休息区的白色沙发和灰色垫子,设计师专门打造的大理石墙,圆形木制咖啡桌占据了场景的中心。柔和的自然光,强调了房间的干净线条和现代美学。地毯和白色沙发营造了一种舒适、诱人的氛围。
Spacious, modern living room with luxurious amenities and sophisticated decor. Comprising a number of different areas, white sofas and grey cushions in the lounge area, specially designed marble stone walls, and round wooden coffee tables occupy the center of the scene. The soft natural light emphasizes the clean lines and modern aesthetics of the room. Carpet and white sofas create a cozy, inviting atmosphere.
还有一个美丽的拱形窗户,捕捉多云的天空,补充了房间的美丽,并有助于其自然的感觉。
There is also a beautiful arched window that captures the cloudy sky, complements the beauty of the room and contributes to its natural feel.
带有抛光钢栏杆和玻璃板的螺旋楼梯补充了豪华的氛围,并为现代室内增添了一丝优雅。从楼梯顶部垂下的琉璃挂饰,到深咖色的木质楼梯,每一处细节都展现出高贵优雅的气质,让您在繁忙的生活中也能享受到一份宁静与闲适。从二楼看过去,俯瞰到大堂和客厅的全景,展示了它们别致而经典的内饰。
A spiral staircase with polished steel balustrades and glass panels complements the luxurious atmosphere and adds a touch of elegance to the modern interior. From the glazed hanging decorations at the top of the stairs to the dark coffee colored wooden stairs, every detail shows a noble and elegant temperament, so that you can enjoy a quiet and relaxed life. The view from the second floor overlooks a panoramic view into the lobby and living room, showcasing their chic and classic interiors.
02
DINING ROOM
餐厅
进入餐厅,一下子就被大理石餐桌和皮质座椅所吸引,一家人共进晚餐的场景,是生活中最重要的情感连接方式,温和的曲线带来视觉的舒适感觉,打造一个属于温馨的用餐空间。
Entering the restaurant, you are immediately attracted by the marble table and leather seats. The scene of a family dinner is the most important way of emotional connection in life. The gentle curve brings visual comfort and creates a warm dining space.
03
SECOND FLOOR
二楼
房间被一盏悬挂在天花板上的大而光滑的枝形吊灯照亮,在整个房间里投射出温暖而诱人的光芒。房间中央摆放着橙黄色的长毛绒沙发,提供了一个舒适的放松点。角落里放着一张黑色的桌子,上面有一只可爱的毛绒泰迪熊。
The room is illuminated by a large, sleek chandelier that hangs from the ceiling, casting a warm and inviting light throughout the room. An orange-yellow plush sofa in the center of the room provides a cozy relaxing spot. In the corner sits a black table with a cute stuffed teddy bear on it.
04
BEDROOM
卧室
以一张大床为中心焦点,卧室光线明亮,自然光通过位于右侧墙壁上的大窗户流入。在床的左边,天花板上悬挂着一盏圆形的枝形吊灯,柔和的灯光照亮了整个房间。这张床真的很吸引眼球,周围有一个毛绒被子和许多枕头。床头板由米色的室内装饰制成,其广阔的尺寸占据了房间视觉空间的很大一部分。
With a queen bed as the central focus, the bedroom is brightly lit with natural light flowing in through a large window located in the right wall. To the left of the bed, a round chandelier hangs from the ceiling, and a soft light illuminates the room. This bed is really eye-catching, with a plush comforter and lots of pillows around it. The headboard is made of beige upholstery, and its expansive dimensions take up a large portion of the room's visual space.
05
DRAWING ROOM
会客室
在宽敞而现代的会客室里,一台巨大的高清电视占据了中央墙壁,在近乎漆黑的环境中显示着巨大的投影屏幕。黑色皮革躺椅位于屏幕前面,提供最佳的观看体验。宽敞的房间还包含一个舒适的沙发,扶手椅,和一个圆滑的茶几,完美的招待客人。
In the spacious and modern reception room, a huge high-definition TV dominates the central wall, displaying huge projection screens in near-pitch darkness. The black leather recliner sits in front of the screen for the best viewing experience. The spacious rooms also contain a comfortable sofa, armchairs, and a sleek end table, perfect for entertaining guests.
总的来说,这所住宅代表了现代建筑和时尚家具的巧妙结合,其特点是宽窗,高天花板和优雅的装饰,创造了一个豪华舒适的空间。
Overall, this home represents a clever combination of modern architecture and stylish furniture, and is characterized by wide Windows, high ceilings and elegant finishes that create a luxurious and comfortable space.
ABOUT PROJECT
Case:上海·安澜西郊
Produced:瀚墨视觉
Photography:叶松
Photoassistant:梁常秀
Retoucher:叶松
Main case design | 主创设计:常恩
Project address | 项目地址:中国 上海
摄影总监叶松
常恩
常恩设计事务所创始人/设计总监
ABOUT PHOTOGRAPHY STUDIO
瀚墨-葉鬆空间摄影工作室
为瀚墨文化传播旗下品牌,提供专业室内摄影、酒店摄影,房产景观摄影、公共建筑摄影等建筑类摄影服务。目前拥有大画幅传统胶片仙娜座机,佳能、尼康广角移轴,苹果后期处理器等专业建筑摄影设备,摄影总监叶松拥有15年摄影从业经历,专研建筑空间摄影8年。
Ye Song Architectural Space Photography Studio for the Hanmo Culture communication brand, providing professional indoor photography, hotel photography, real estate landscape photography, public architecture photography and other architectural photography services. At present, we have a large-format traditional film, Canon, Nikon wide-angle shift axis, Apple post-processor and other professional architectural photography equipment, director of Photography Ye Song has 15 years of photographic experience, specializing in architectural space photography for 8 years.
{{item.text_origin}}

