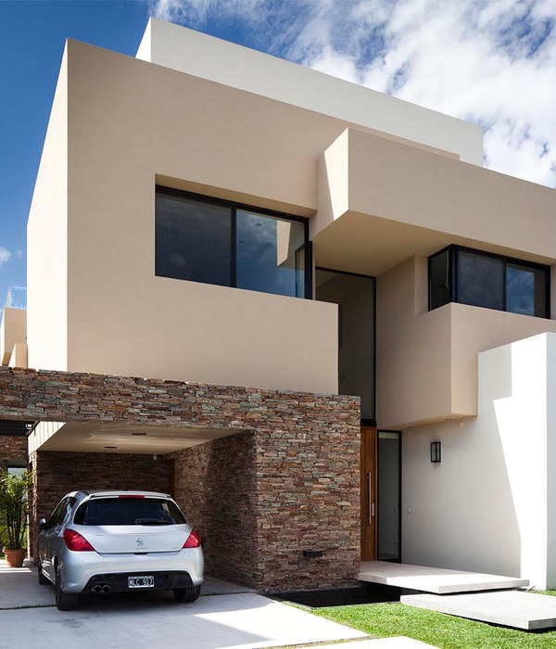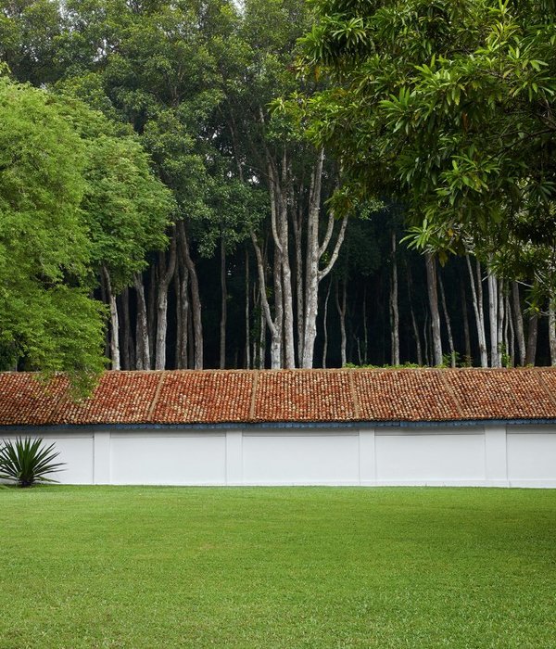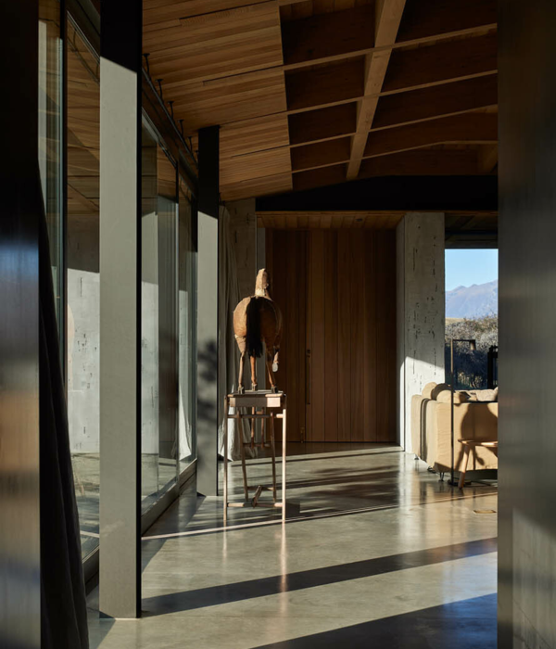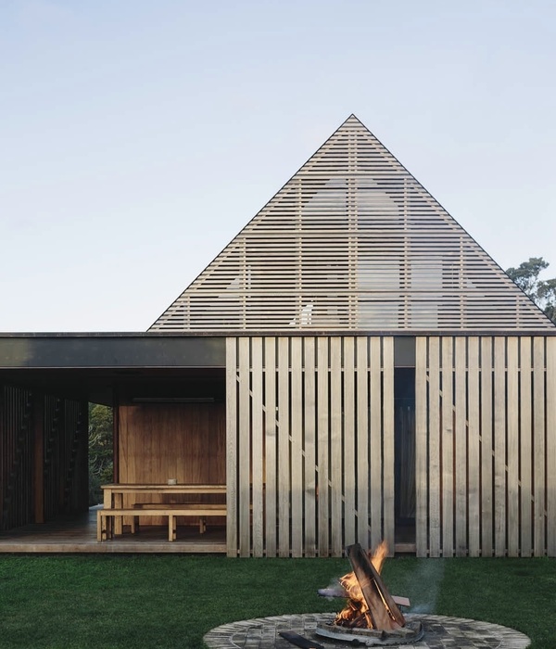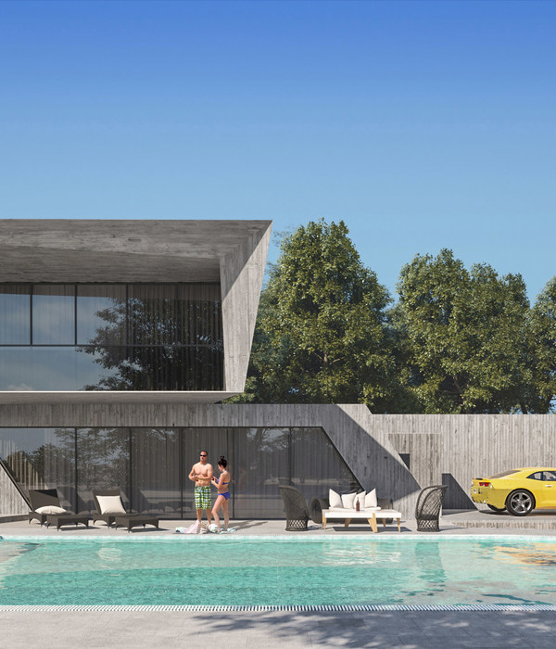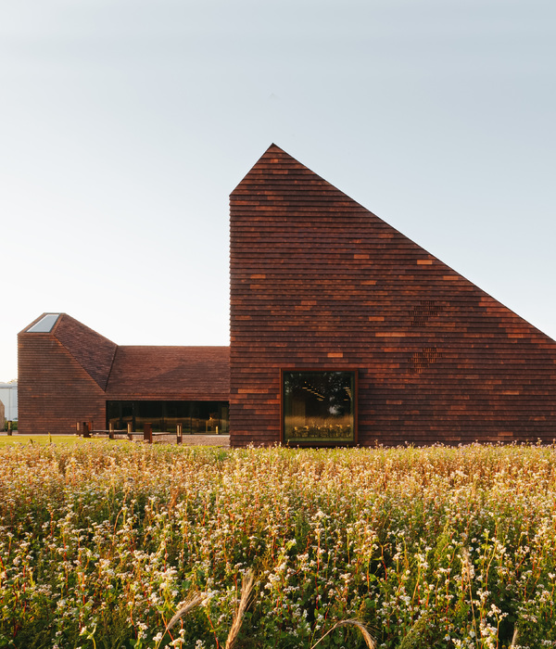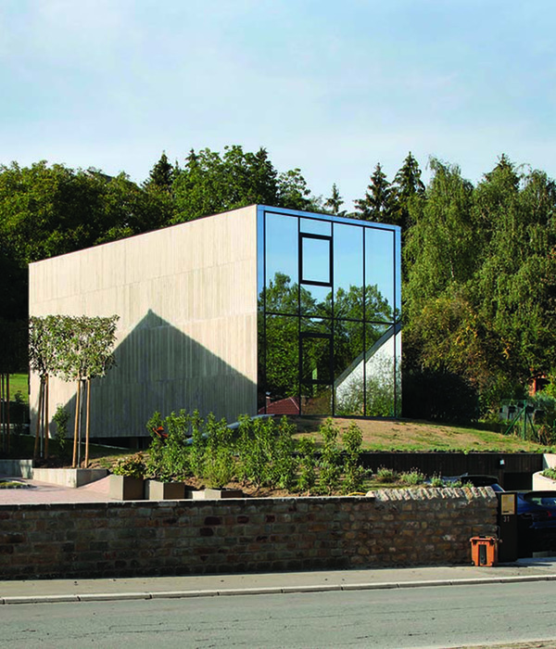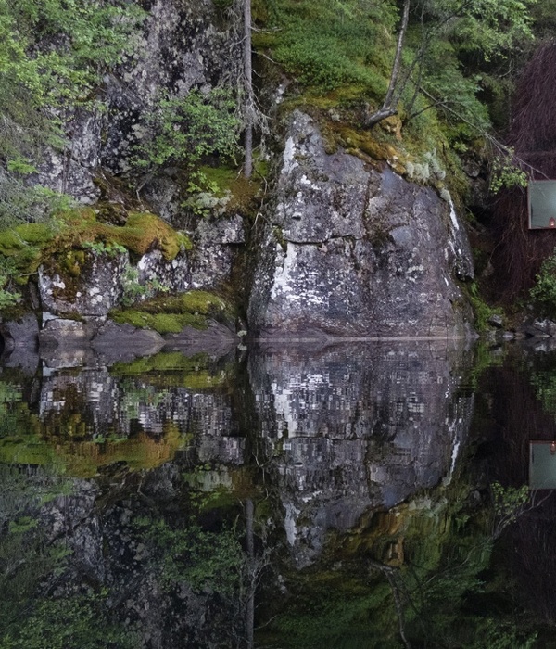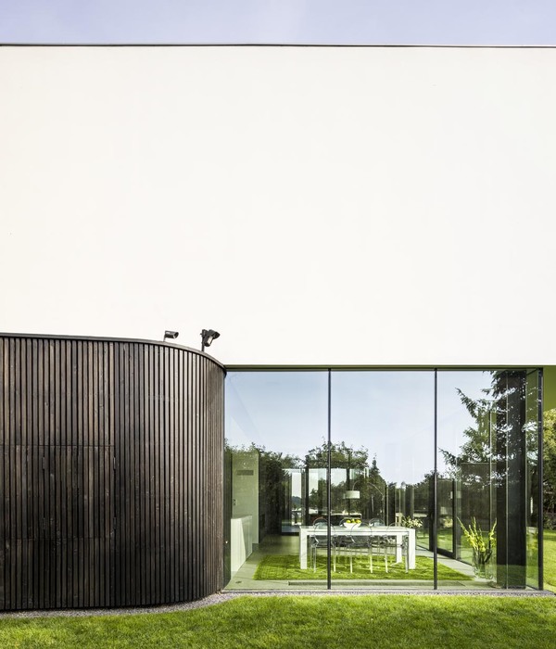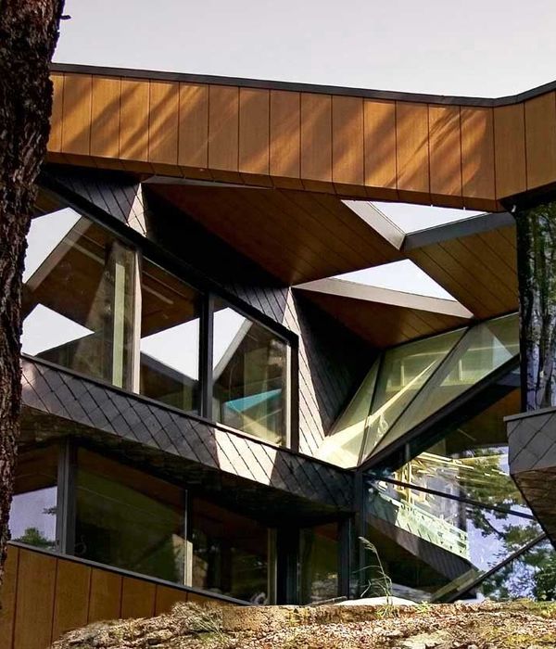Architects:Axial Studio
Area :800 m²
Year :2022
Photographs :MWP (Mario Wibowo)
Lead Architect :Ferdy Tan
Main Contractor :Sanjaya Konstruksi
Project Architect : Yosua Leon
City : Yogyakarta
Country : Indonesia
Grey Palace is located in the suburbs of Yogyakarta, Indonesia. It is surrounded by Paddy fields, which makes the view the main focus of this house. The house consists of two floors, which are zoned as public and private areas. The three primary areas pantry, dining and living room are located on the 2nd floor, while the private area is on the first. The purpose of the public area on the 2nd floor was to create an outdoor terrace living so that people can experience the surrounding views with a higher perspective. In spite of the public area being located on the 2nd floor, the main entrance was designed with a foyer that acts as a transition between public and private access.
The design of this house was focused on elements that create a tropical-earthy tone, such as wood, stone, and concrete. The facade was designed with solid elements to give privacy and safety to the house, because of its location. Upon entering the private area, there is a courtyard that is designed for a large lawn filled with many tropical plants and a pool that acts as the attraction of this house. The pool is designed to be connected to a public area with outdoor stairs.
The second pathway which is designed to be a public area can be accessed from long stairs that lead to the main entrance. As we enter the house, there is a foyer that connects the pantry, working room and service access. The living-dining area is designed to have an open plan with transparent elements so that people can enjoy the surrounding view.
▼项目更多图片
{{item.text_origin}}

