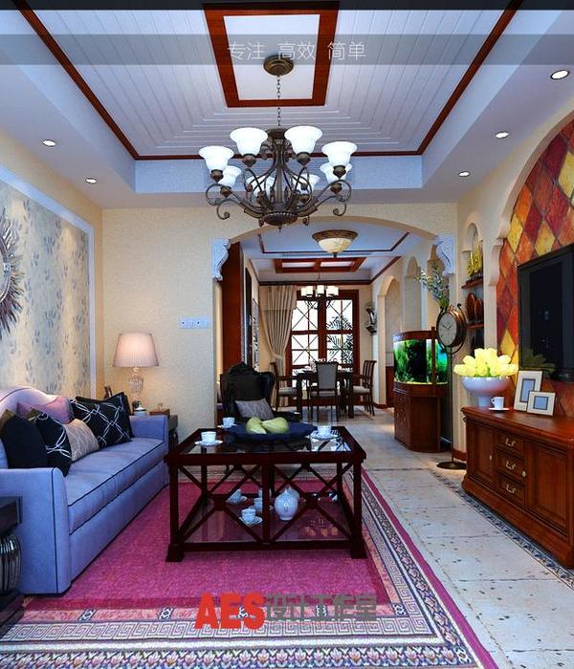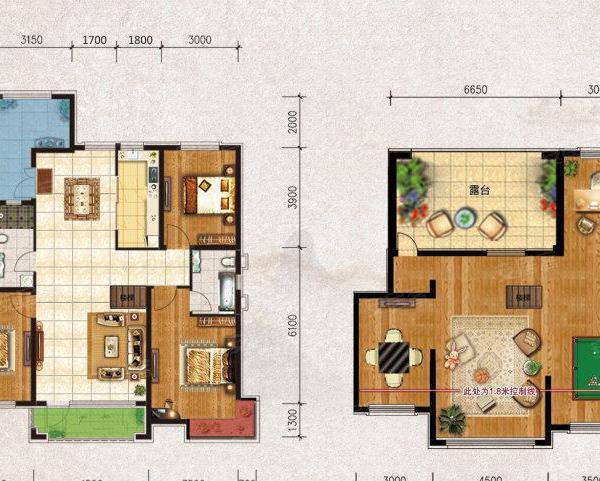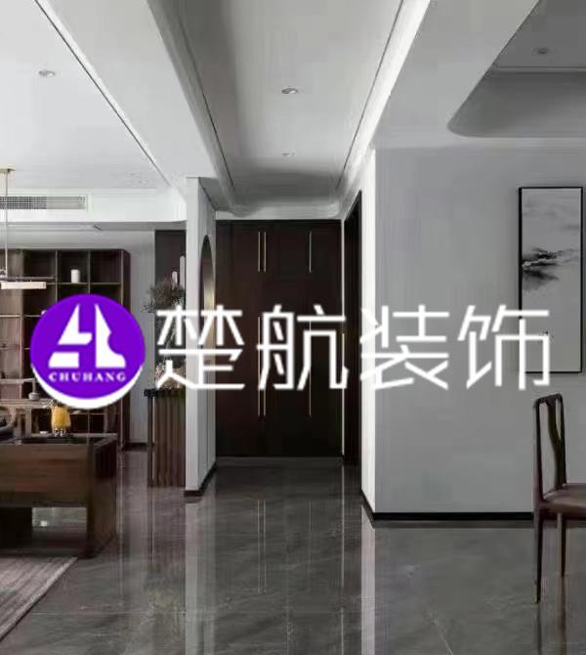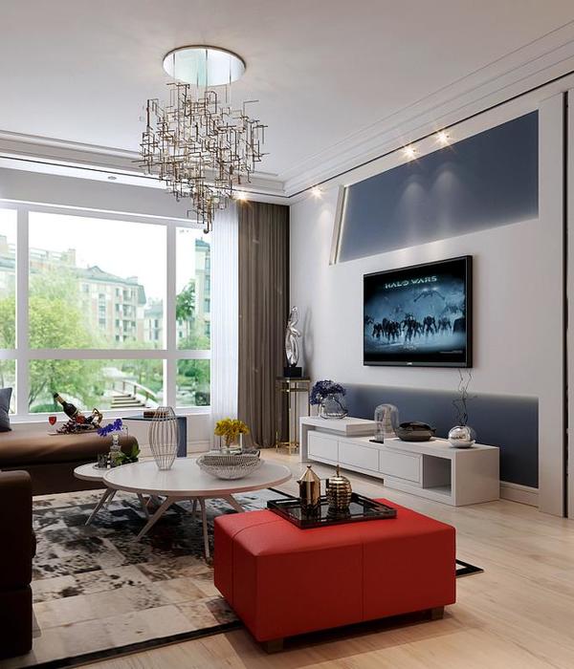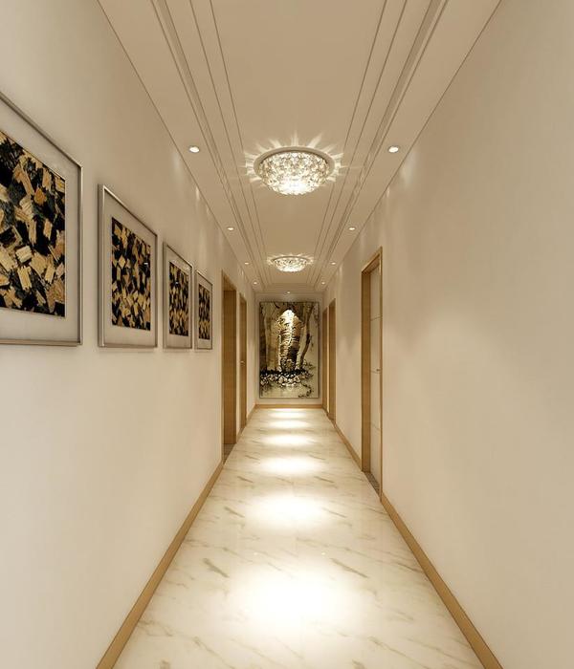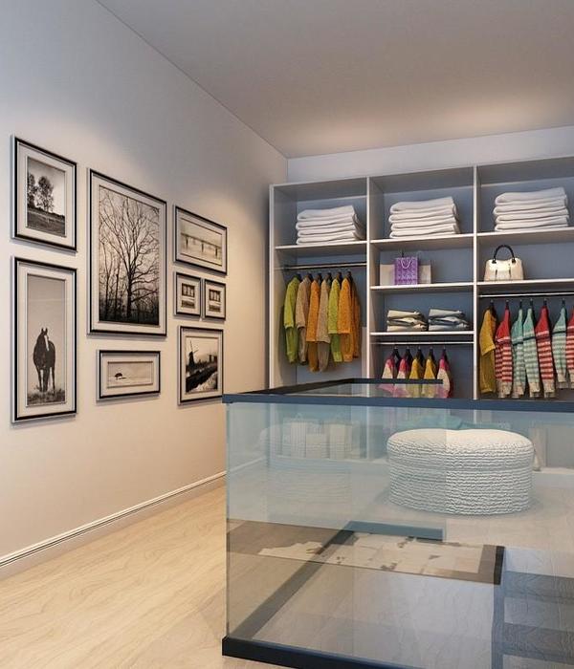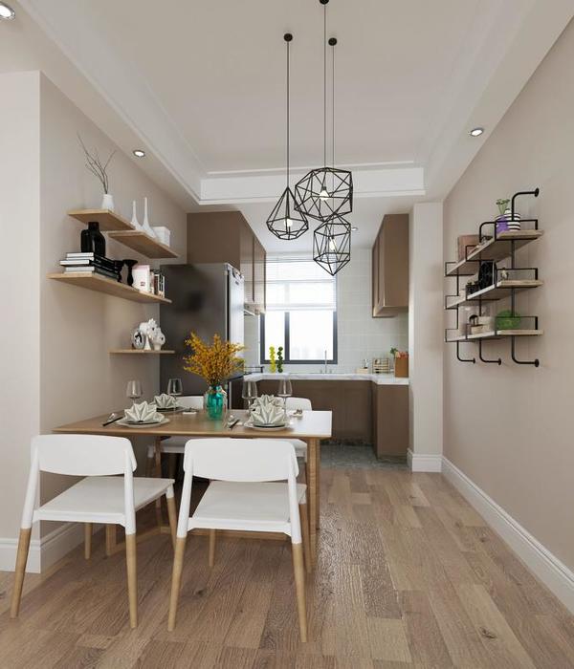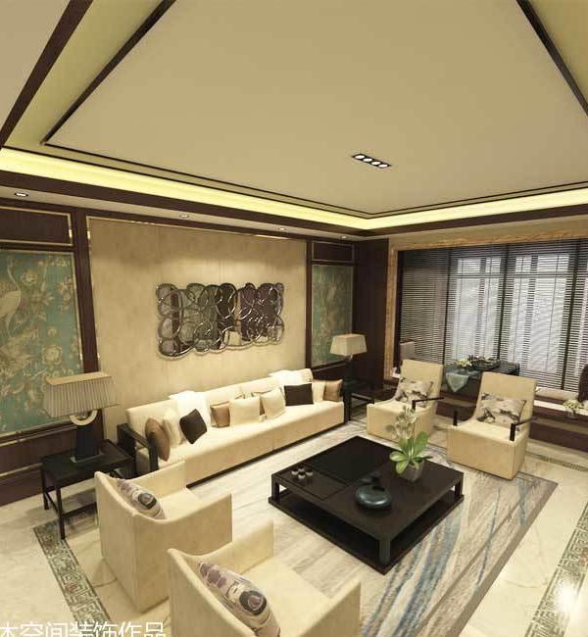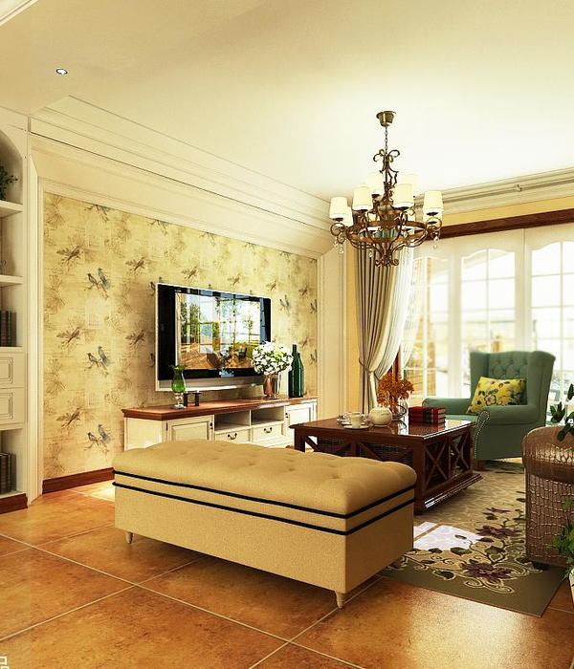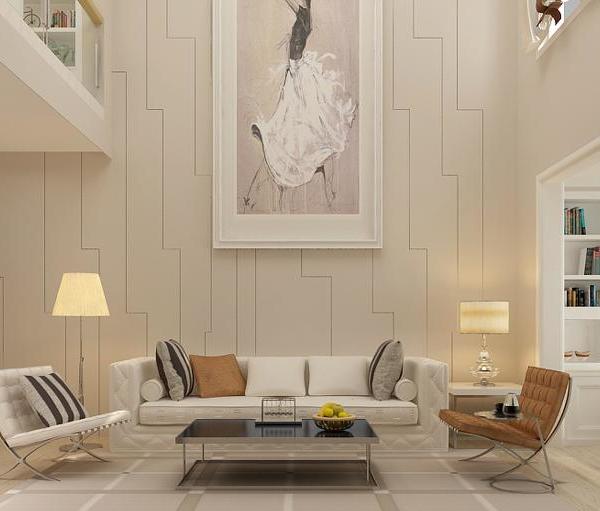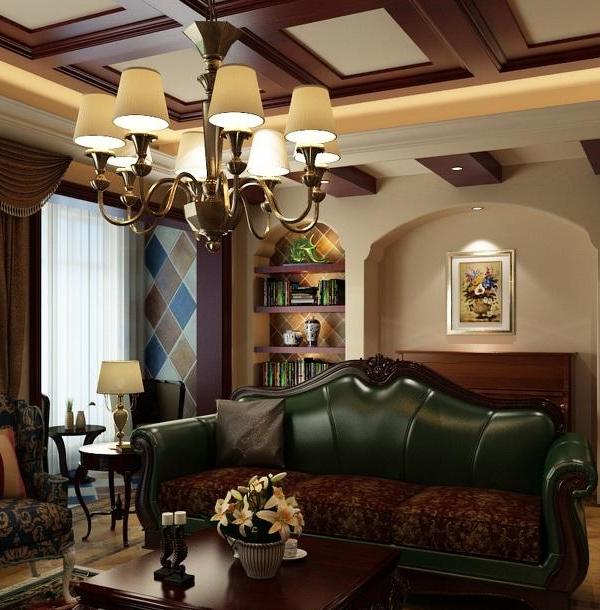The Gragg building is a three-unit infill building set on a 2500 square foot former parking lot in an evolving, mixed-use Portland neighborhood.
The building consists of two rental units of two stories each, with a penthouse on the third floor.
The rental units have an open loft overlooking a double height space. They are designed for flexibility in use, being suited for office, residential and fabrication functions.
An open-air staircase leading to the penthouse separates the two units. The penthouse has a generous covered terrace that extends the living space.
The building responds to its context of concrete industrial buildings and wood houses with a simple form rendered in painted concrete block and alternating panels of reclaimed wood and aluminum framed windows.
The overall composition emphasizes symmetry and proportion while the fenestration continues the rhythm of the neighboring buildings.
{{item.text_origin}}

