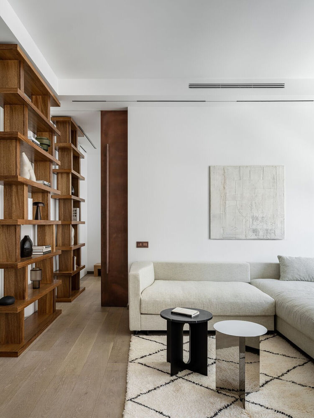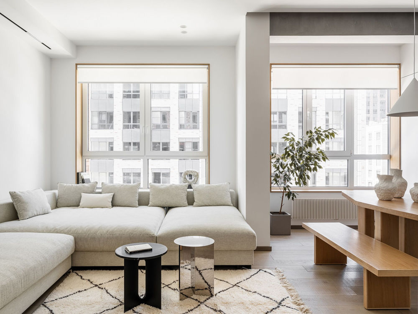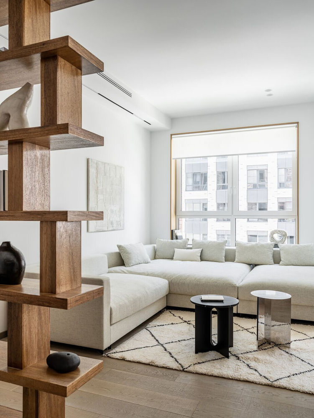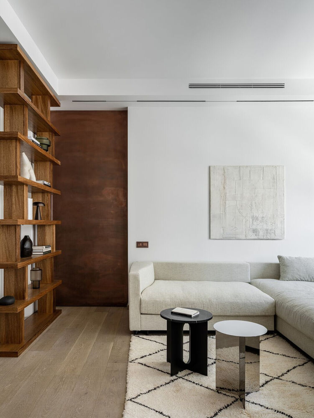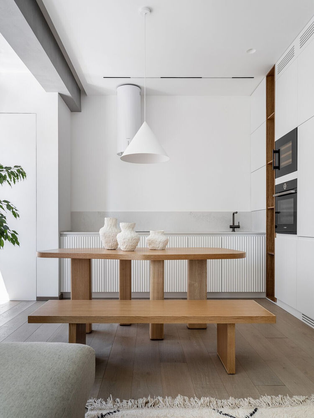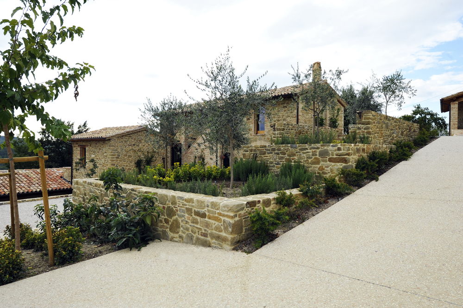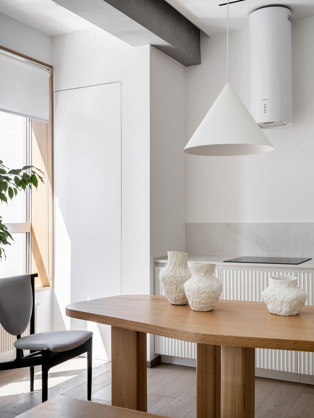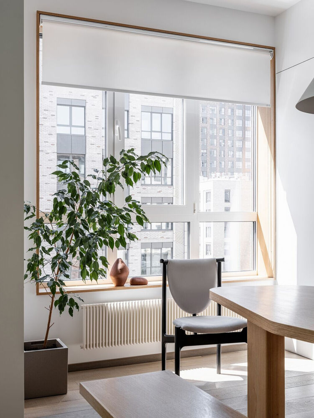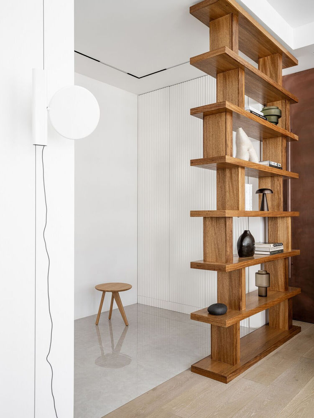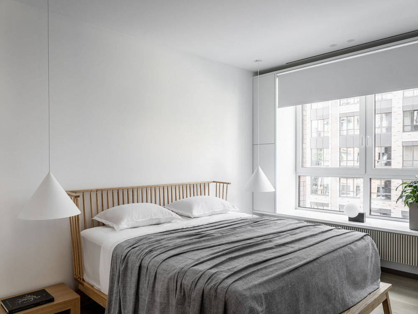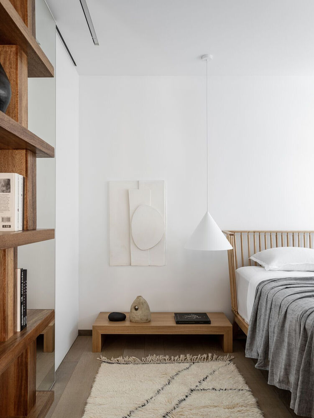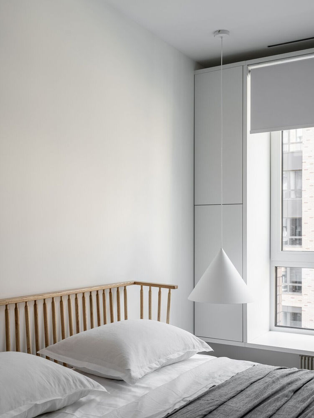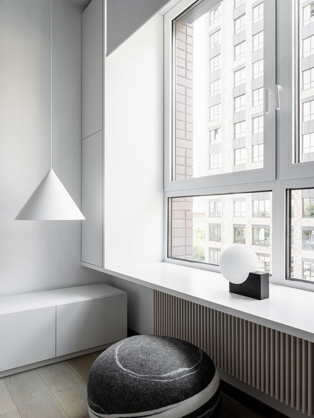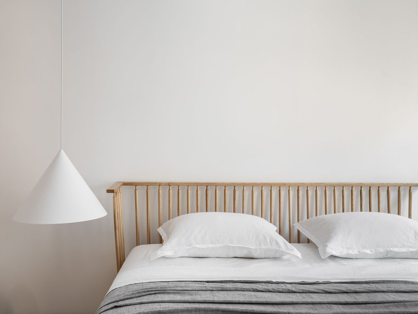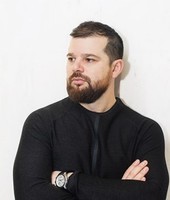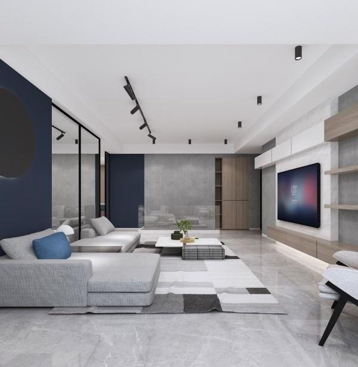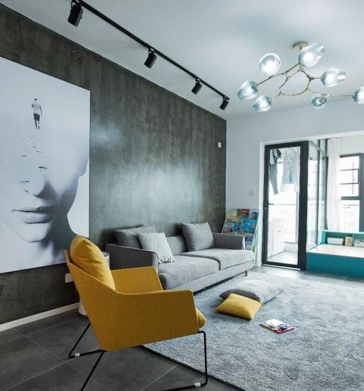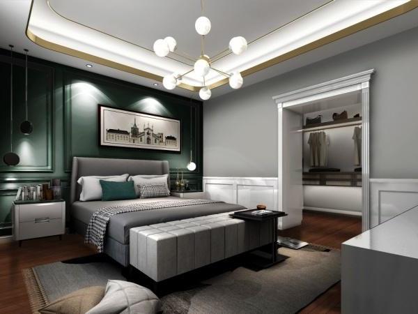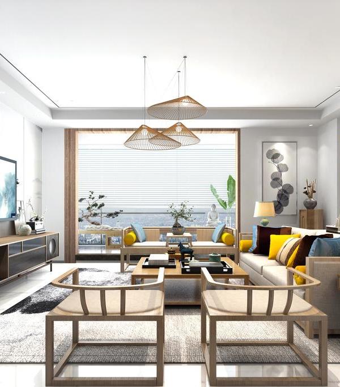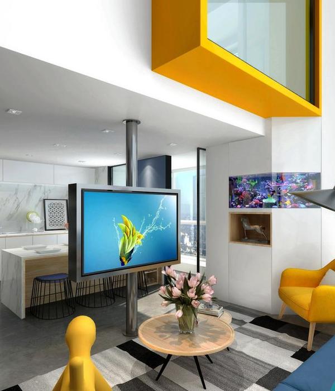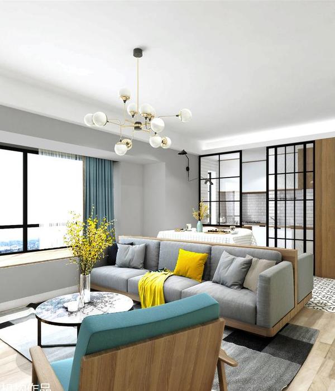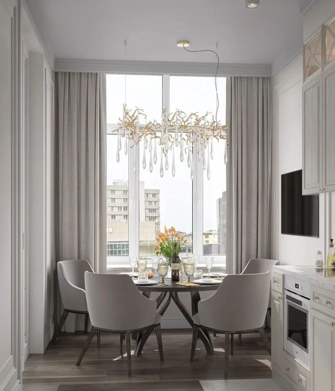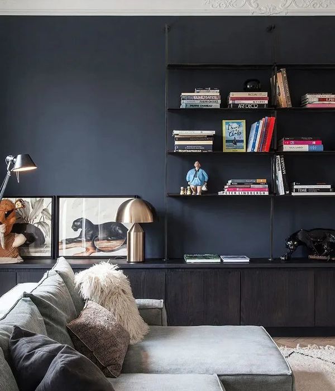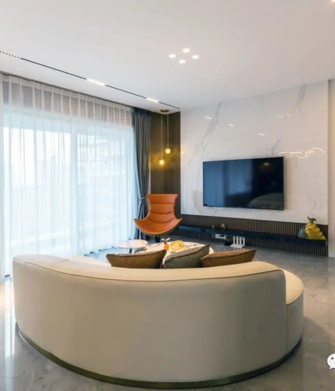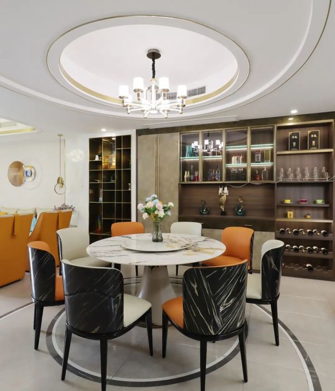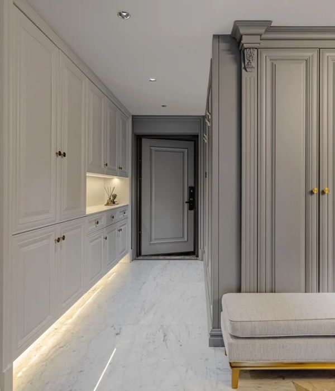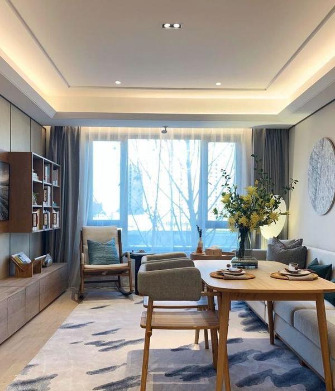莫斯科极简公寓 | 东方韵味与实用功能的完美融合
Designer:Alexey Aladashvili
Location:Moscow, Russian Federation; | ;
Project Year:2021
Category:Apartments
Before we start, I would like to clarify that in Russia developers can sell apartments without finishing – there is just a concrete and brick outside walls, floor and ceiling. There is no sewerage, water supply, heating, kitchen, walls inside the premises, etc. For me, these are ideal conditions to develop not only a beautiful design, but also all the engineering systems and communications (electricity, ventilation, air conditioning, sewerage, heating, water supply, low-current electrical system, «smart house2 etc.)
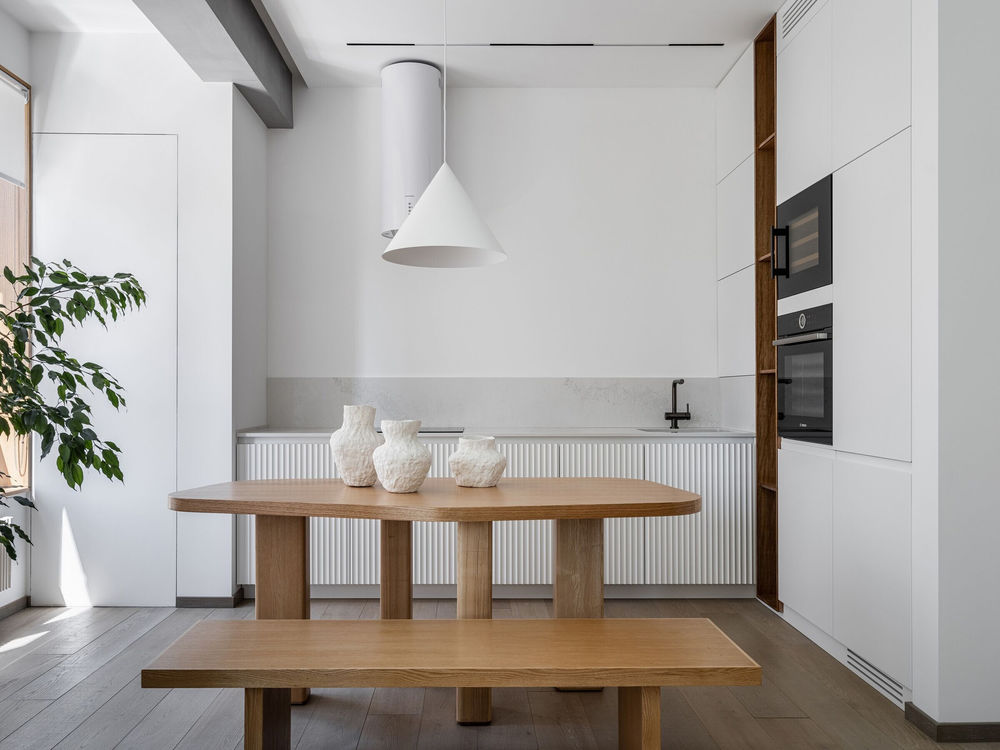
1.Moscow, residential complex – City Park. It is a new building, 60 m2, 5-th floor, 1 bedroom apartment.
2.There were no significant constructive features in the building, just a classic open space.
3.The client is female, lives and works in Singapore, bought the apartment to live in the future and short business trip.
4 In fact, we didn't do much remodeling of the space, we only did some adjustments - increased the closet, enlarged the bathroom and took apart the loggia.
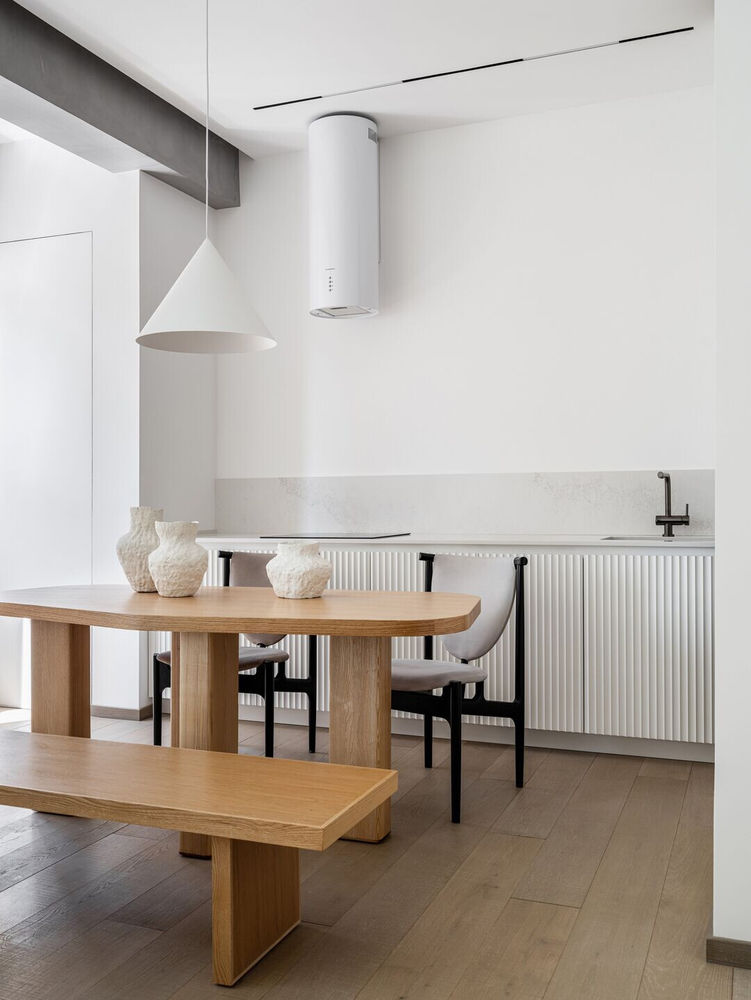
5. A calm, clean, concise and cozy interior, without unnecessary details, without excessive decor, functionality, practicality and convenience.
Style is minimalistic and as the client lives in an eastern country and she wanted a similarity to the oriental style and a soothing atmosphere.
6. The walls are white to simplify the geometry of the rooms. On the floor is a parquet in a natural shade and the natural marble.
Materials are - parquet, marble, paint. Framed windows made of boards emphasize the large size of the windows and visually add air.
The walls and ceiling are painted with the same color paint to erase the ceiling height boarders. The hallway and living room are connected to single space, but they are separated by flooring and shelving.
7. Color gamma of the interior is used for a sunny day. Natural shades is used for the finishing materials.
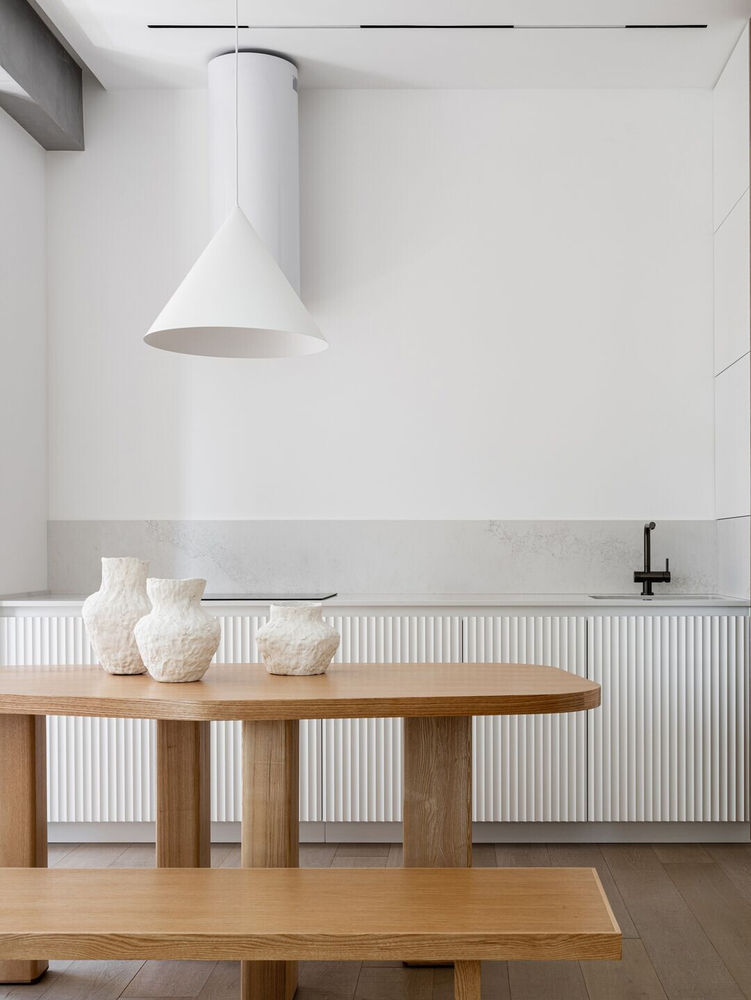
The bathroom was designed bright and flashy! This was the mood that we had with the customer, and in spite of the complete mismatch with the rest of the interior, it gives only positive emotions. 8. The most important part was the sofa. The client wanted it as big size as possible. Therefore, it takes a large part of the living room. Since the number of guests was not planned to be bug amount, the seating capacity at the table was reduced as much as possible.

The table of irregular shape, based on the small area of the room, so that it was convenient to walk around it. Instead of chairs we made the bench, so that vertical objects do not overlap the kitchen view and do not complicate the geometry of space. The shelving unit is divided into two parts - one in the living room, the other in the bedroom.
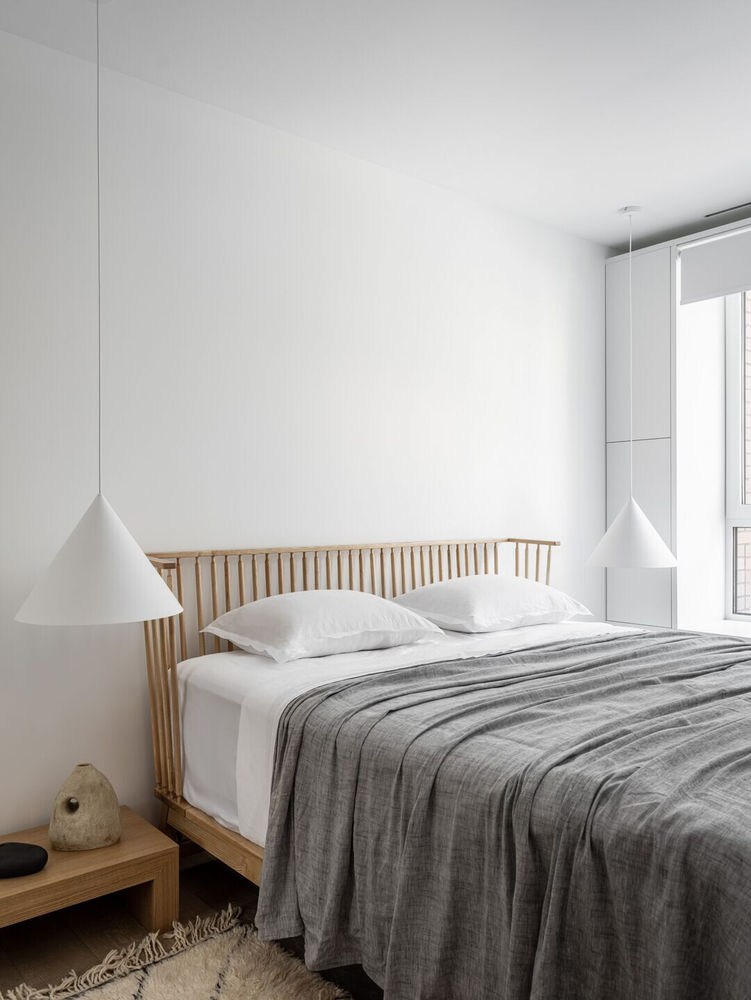
With the closed door we can clearly see the boundaries of the room, and with the open door we see the second part of the shelving so it creates a sense of mirroring the room.
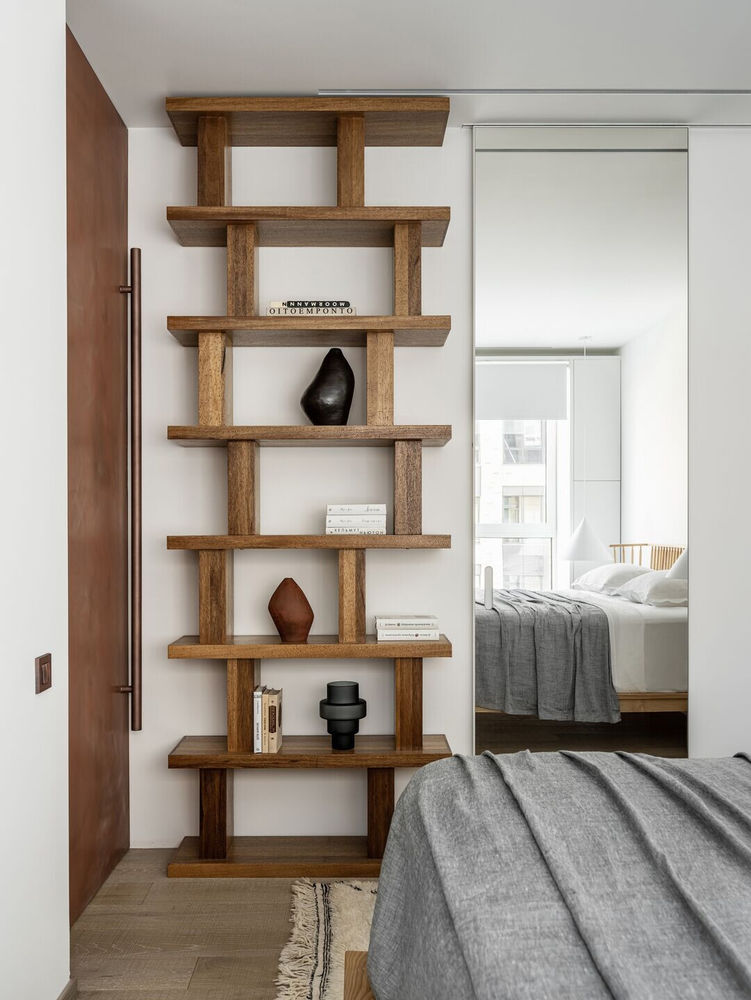
10. The biggest challenge, the realization of the interior at the peak of the pandemic. I worked from Rostov-on-Don, the client lives in Singapore and the appartement is in Moscow.
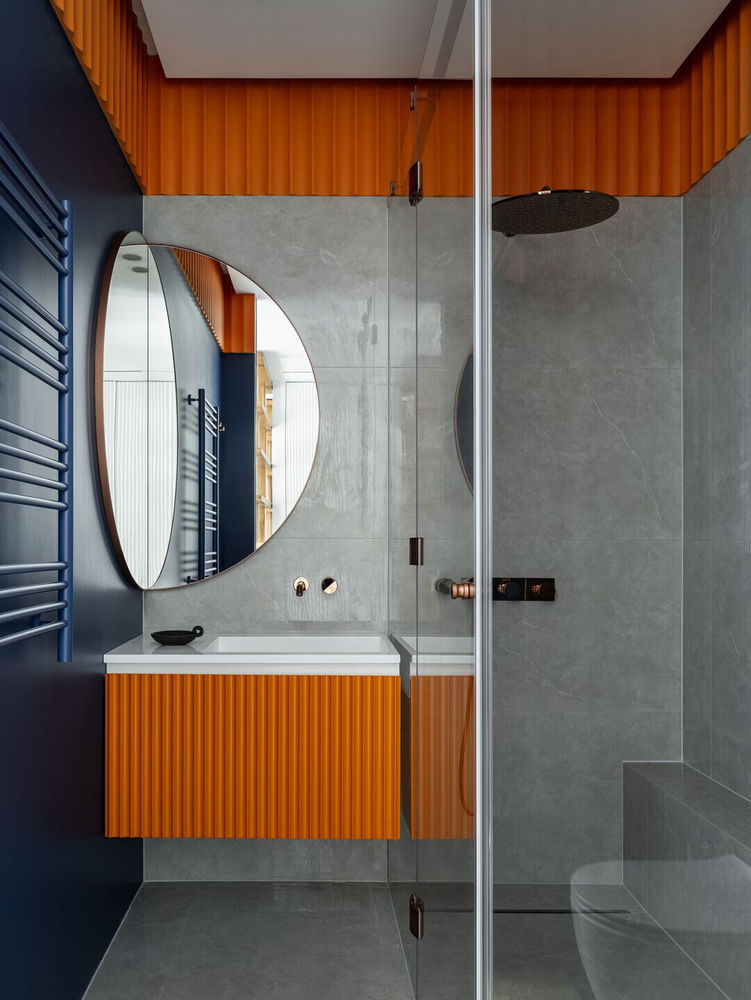
▼项目更多图片
