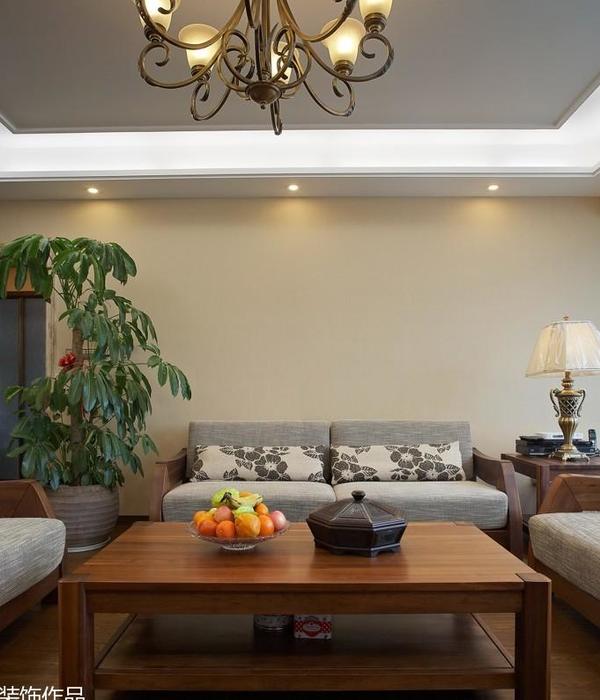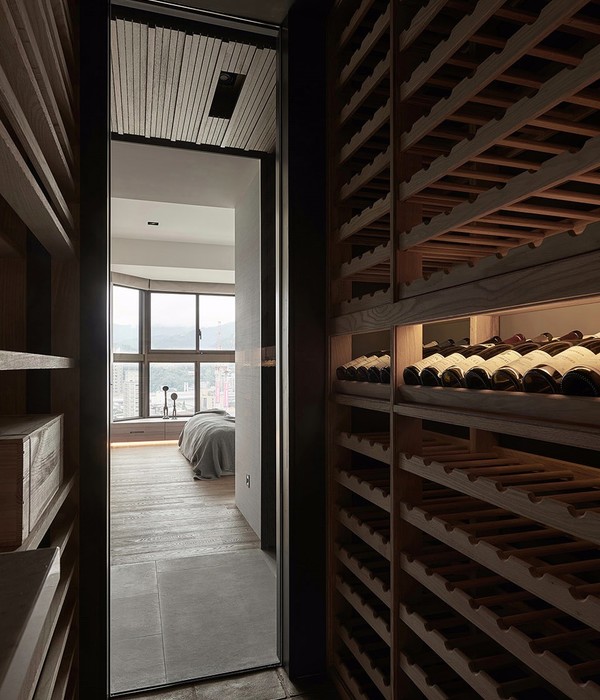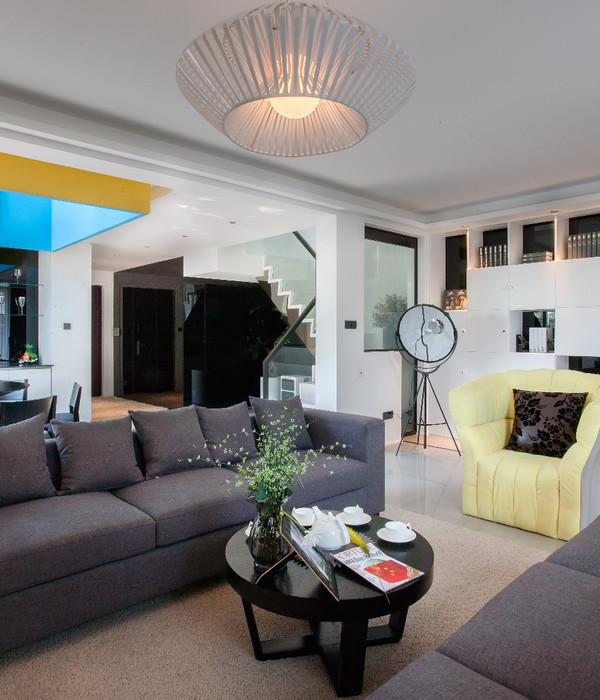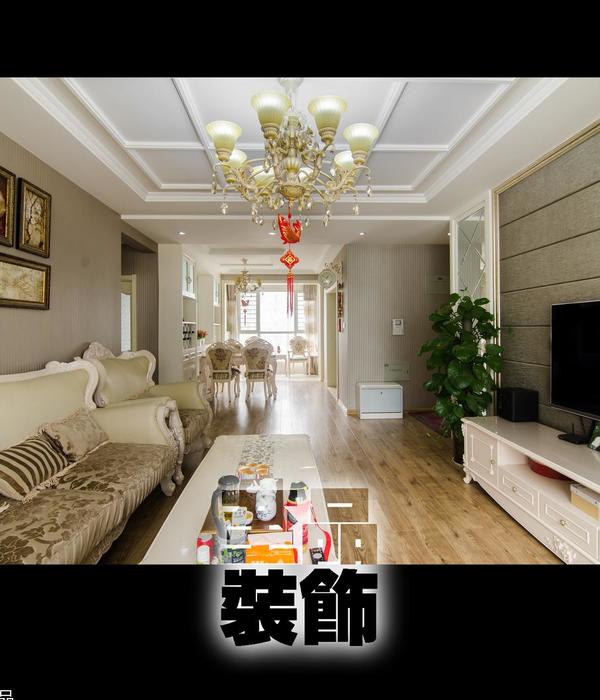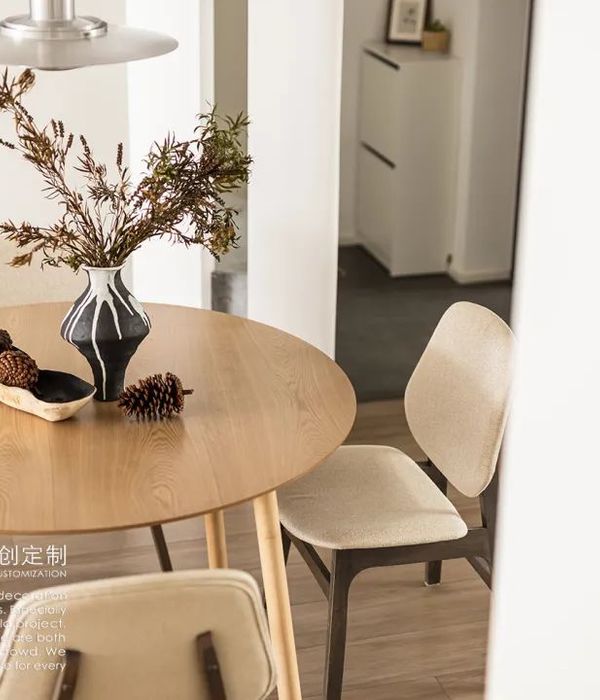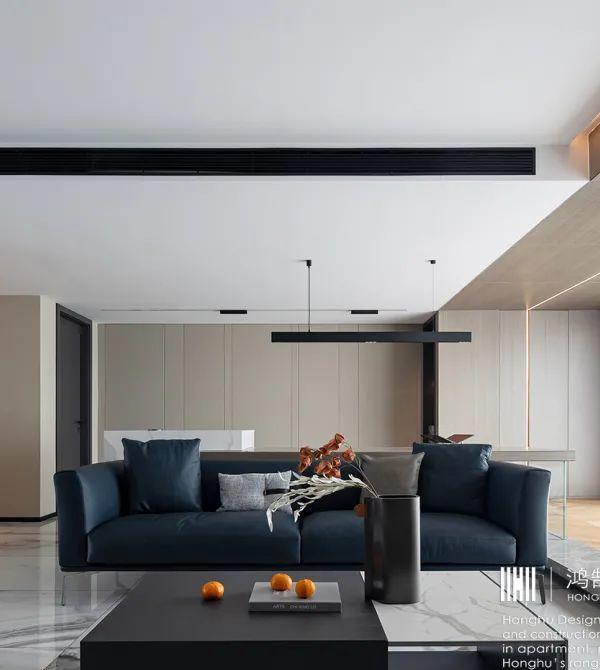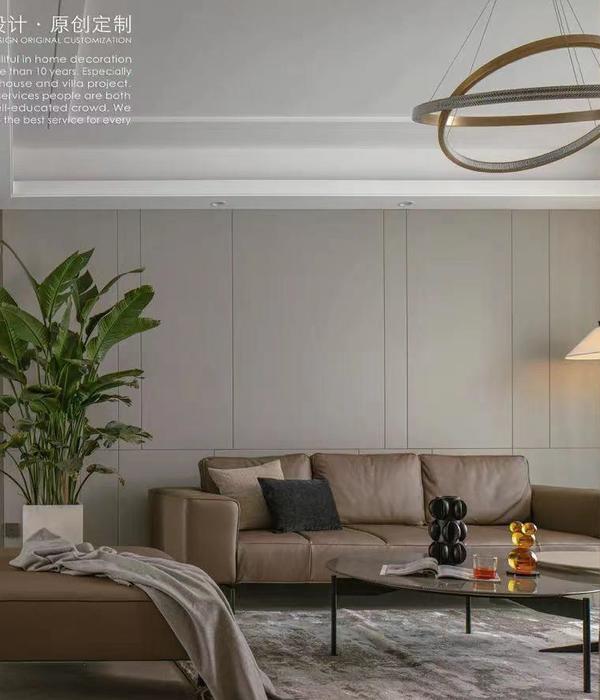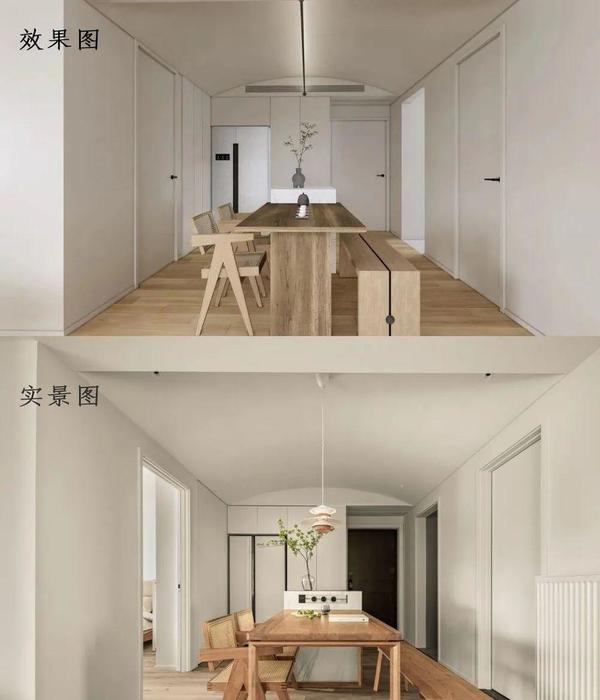Just outside Hamburg in the municipality of Aumühle, a new build villa has been constructed for a married couple. The aim was to create a sustainable building with a striking design language that could be lived in by the residents into old age without requiring renovations.
The unusual shape of the floorplan is a result of the topography of the site itself. A Z-shape connects the relaxation spaces, the living and cooking area, and the generously appointed garage that can house up to three cars.
The new build is accessed via a path that runs along the side of the road. The entrance area is split into two sections at an angle of 115 degrees. In the north-western section are located the private relaxation areas with a bedroom and a dressing room, two bathrooms, and a utility room. In the basement area that is incorporated into this section, there is a workshop, two additional storage, and utility rooms, a laundry room, and a small apartment with two rooms and a view of the garden.
In the southern section, a kitchen with a dining area, a living room, and a study that can be divided into individual areas thanks to large floor-to-ceiling sliding doors continue the spatial flow. In order to be able to use the living room to the full even in old age, the whole area has been designed to be completely accessible. All rooms have floor-to-ceiling windows that look out to the west into the extensive garden. The bend in the entrance area can be experienced on the garden side via a rounded pane. A large-format roof slat construction integrated into the canopy gives rise to a special play on the shadow in this area, both inside and outside.
A special technical feature is the steel construction of the canopy that is attached to the concrete roof. This projects out by up to two metres and serves as a framing element that provides sufficient shade for the otherwise bright rooms. Blinds flush with the ceiling can be used to darken the rooms as required. In the hot summer months, room temperatures that are too high can pose a severe risk to health, especially for older people. To counter this, the whole roof of the building can be cooled using an emissions-free ice storage system, enabling the inside temperature to be actively regulated.
The elongated, single-story shape of the building creates a dynamic that is picked up again in the reduced façade design. A dark, thin-format brick is used as a relief along the outside surfaces and emphasises the horizontality of the building in combination with the curved walls and custom-made rounded panes.
{{item.text_origin}}


