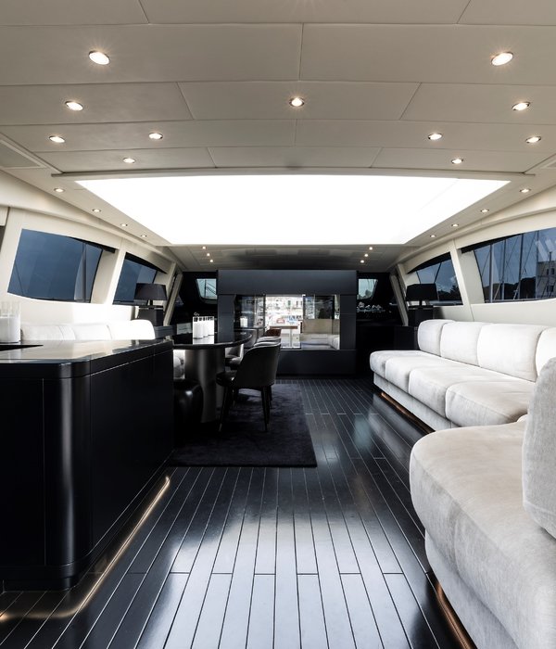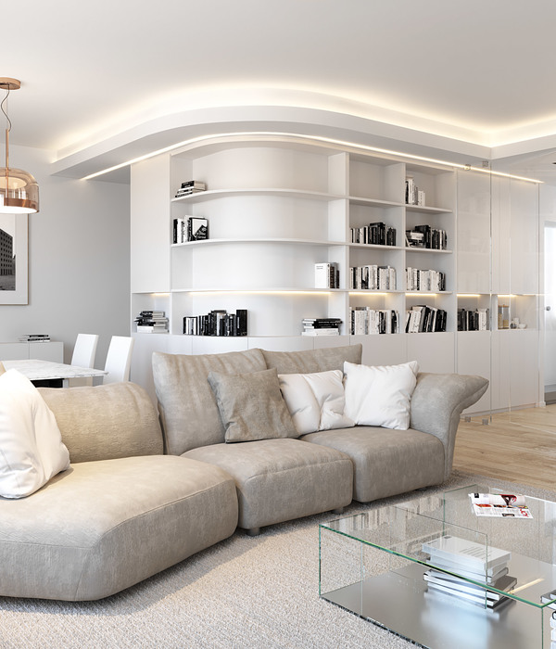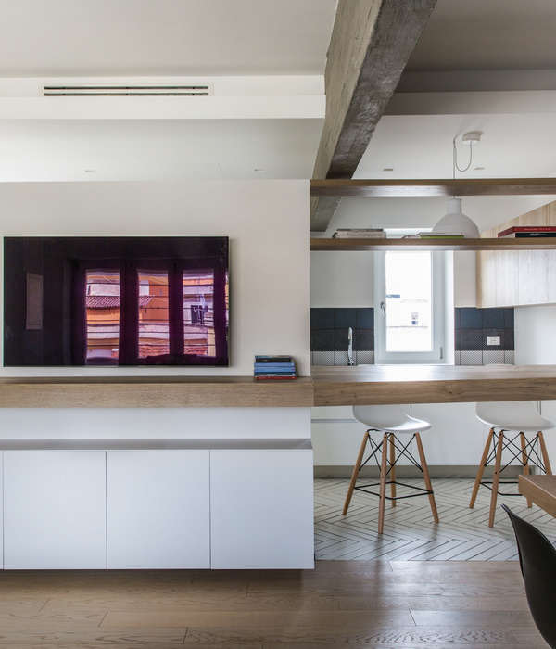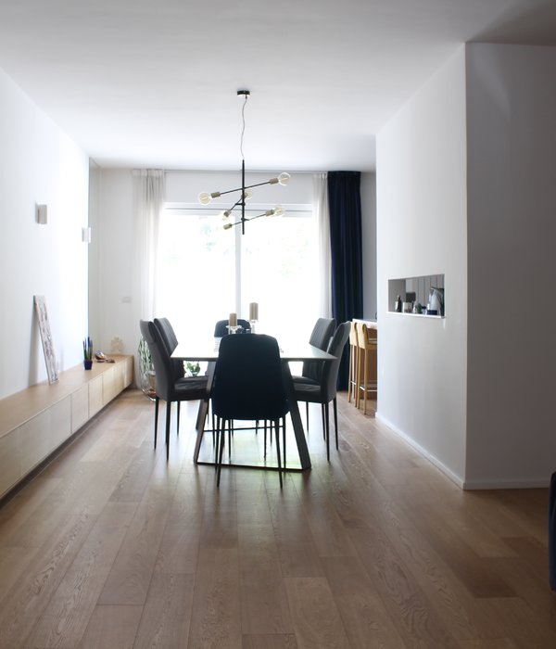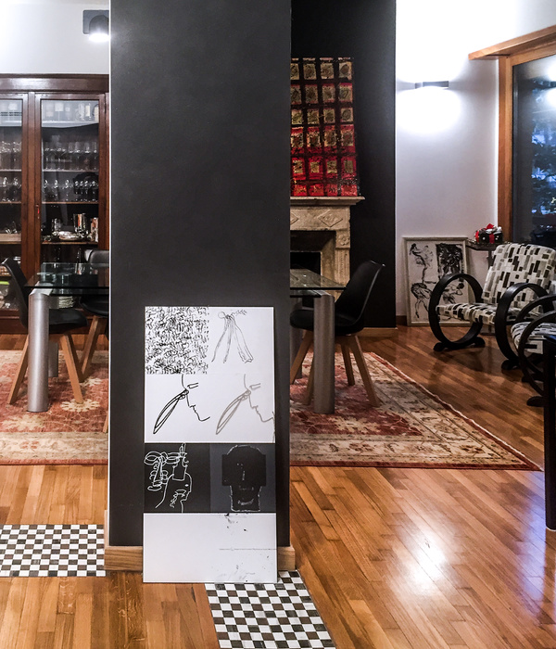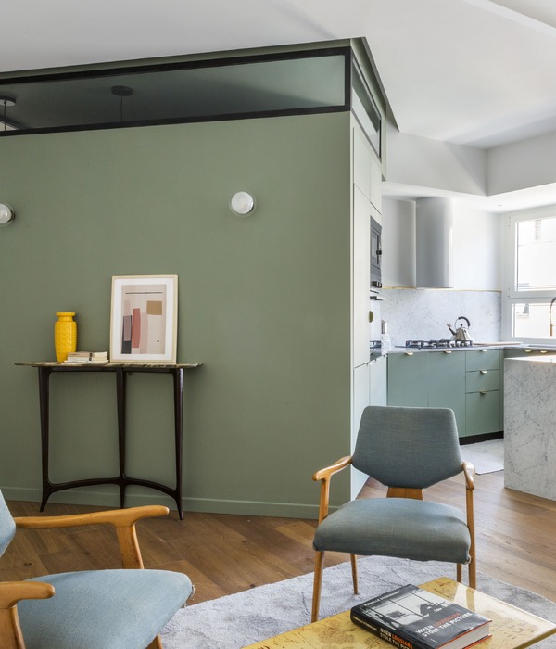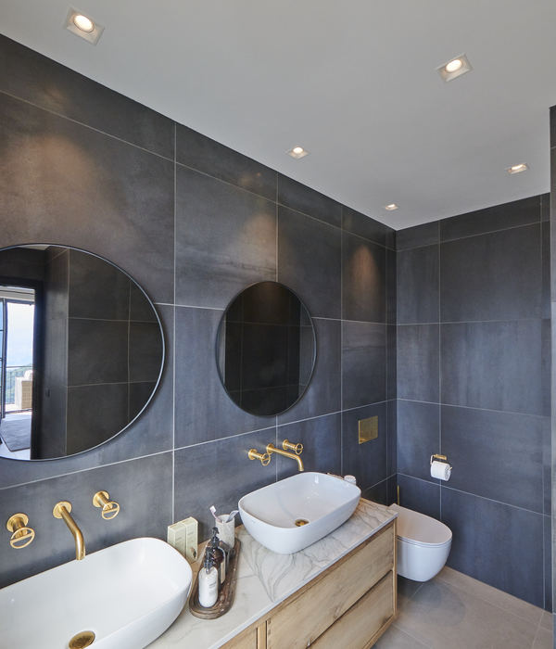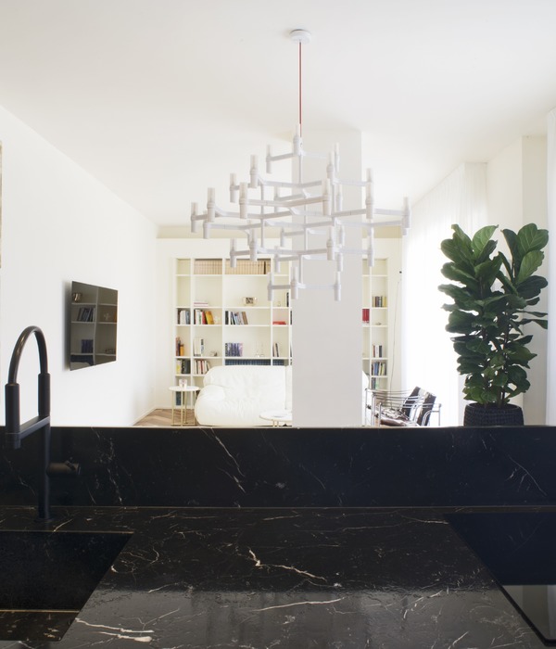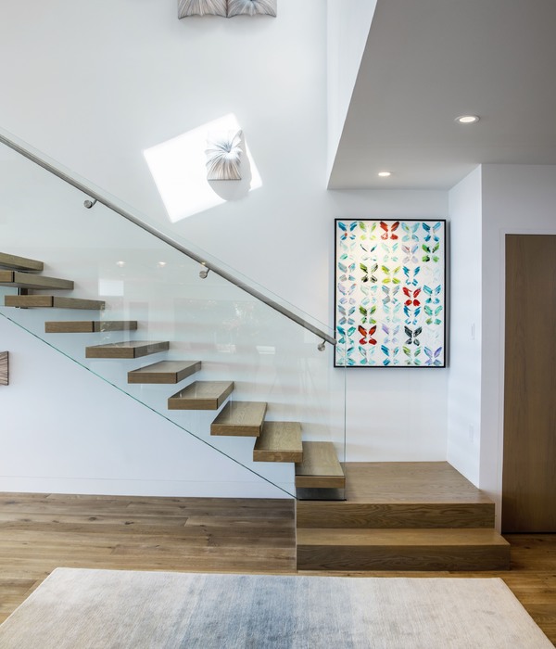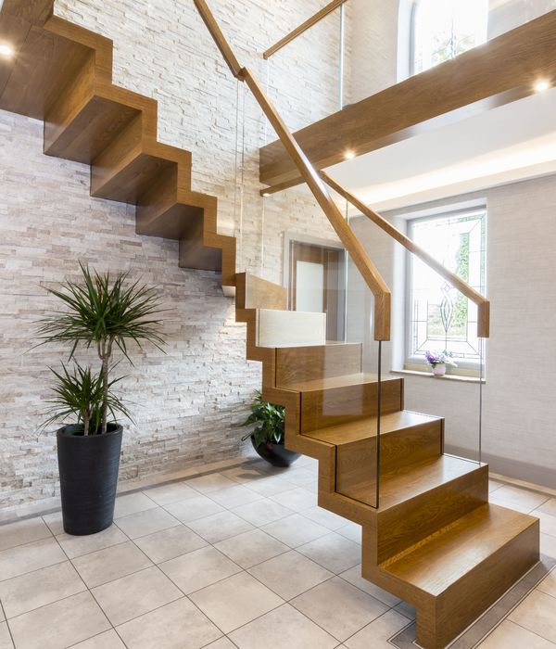© Kenta Hasegawa
(3)长谷川甘田
架构师提供的文本描述。该项目涉及重新设计在日本大阪的一套共管公寓。
Text description provided by the architects. This project involved redesigning one dwelling unit of condominium in Osaka, Japan.
当我们开始设计时,客户的要求是“广阔而明亮的空间”和“容量是普通住宅的两倍”。虽然这些最初有些矛盾,但要求每个人都想要。为了在有限的占用面积和建筑骨架的天花板高度上响应这样的要求,我们把重点放在三个元素上,它们通常在空间后面工作。
Requests from clients were “widely and brightly expansive space” and “amount of storage that is twice as large as general house”, when we started design. Although these are at first somewhat contradictory, requests that everyone wants. For responding such requests in limited occupied area and ceiling height of building skeleton, we focused to three elements usually working behind the space.
© Kenta Hasegawa
(3)长谷川甘田
第一,“空腔风量”:一般情况下,用基板材料在骨架上均匀提升制成的空腔。由于它没有将必要的数量分配到必要的部分,所以风量损失很大。
1st "Air volume of cavity": The cavity generally made by raising with substrate materials on the skeleton equally. As it doesn’t allocate necessary amount to necessary part, a loss of air volume is high.
© Kenta Hasegawa
(3)长谷川甘田
二是“储藏量”:空间入住率较高,储藏室、储藏室等存储空间也随之增加。
2nd "The volume of the storage": The occupancy rate of the space is high also built-in storage space such as closet, storage furniture that is increasing later.
Axonometric Diagram
轴测图
第三,“钢筋混凝土刚架结构”:从墙壁或天花板表面突出的柱子和梁往往会阻碍室内规划。
3rd "RC rigid-frame structure": The pillars and beams that are projecting from the wall or ceiling surface tend to get in the way of interior planning.
© Kenta Hasegawa
(3)长谷川甘田
我们试图通过整合这些元素来转换价值,就像它们在空间构图中不存在一样,形成了大的柱形/梁形。
We tried to convert value by integrating these elements treated as if they do not exist in the space composition, making large pillar form / beam form.
Horizontal Section Perspective
水平剖面透视
这种柱形/梁形最大限度地扩展了居住单元的空间,包住了大量的物体和设施,创造了一个三维展开和收缩的居住空间,成为居民行踪和行为开始、家具布局的起点或触发点。该住宅单元是通过布置一个结实的砖块厨房盒和一个干净明亮的水箱组成的。
This pillar form / beam form expands the space of the dwelling unit maximally, encloses a large quantity of objects and facilities, creates a living space with three-dimensional spread and constriction as folds, becomes the beginning or trigger of the start of whereabouts and behaviors of residents, furniture layout. By arranging a tough kitchen box with bricks, and a clean and bright water section box in there, the dwelling unit is composed.
© Kenta Hasegawa
(3)长谷川甘田
这些自主的物体不仅仅是依赖于建筑的内部完成,而且作为一个离人更近的实体,它成为一个基础,带来舒适和心灵的平静。
These autonomous objects are not merely interior finish depending on building, but as an entity closer to a person, it becomes a base that brings about comfortableness and peace of mind.
© Kenta Hasegawa
(3)长谷川甘田
Architects PERSIMMON HILLS Architects
Location Osaka, Japan
Category Apartment Interiors
Project Team Yusuke Kakinoki, Shuhei Hirooka
Area 62.0 m2
Project Year 2017
Photographs Kenta Hasegawa
Manufacturers Loading...
{{item.text_origin}}

