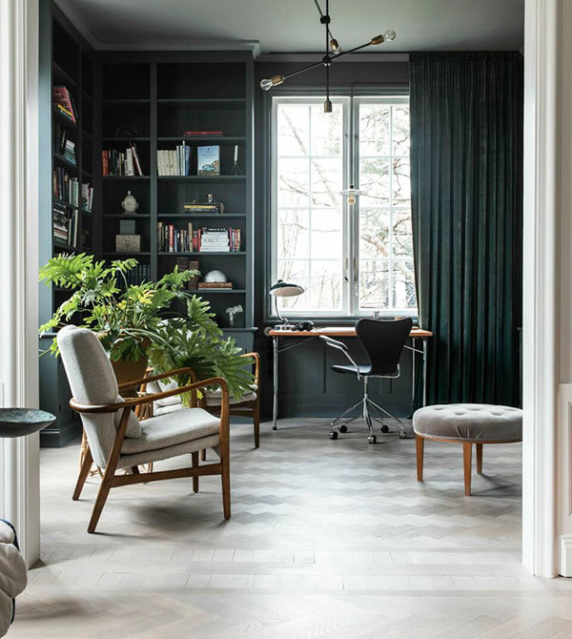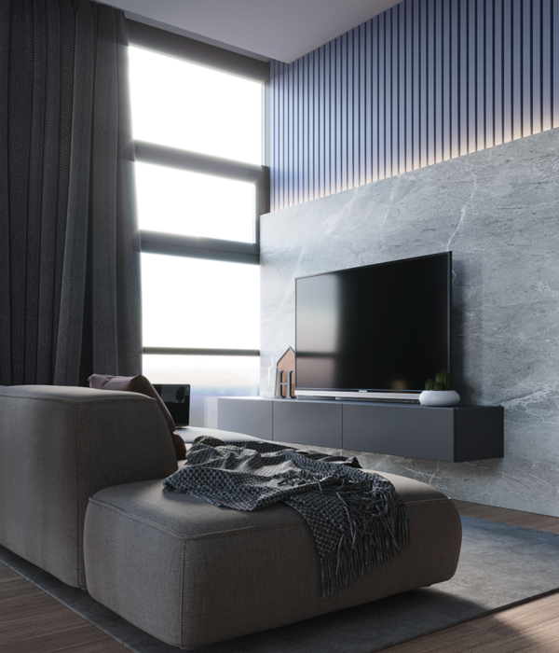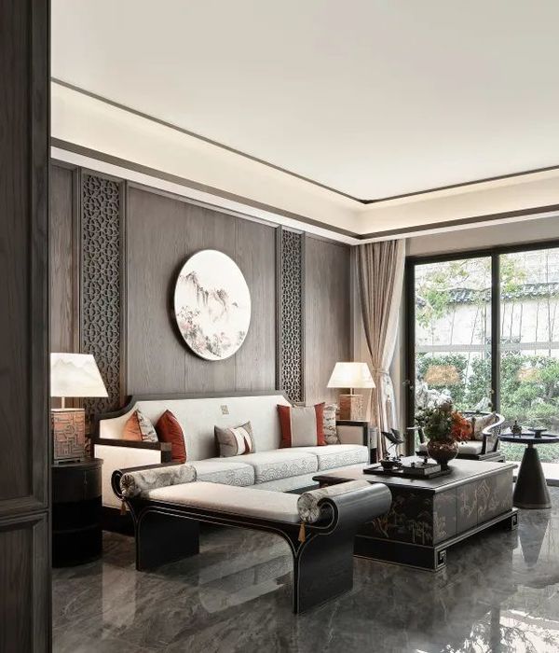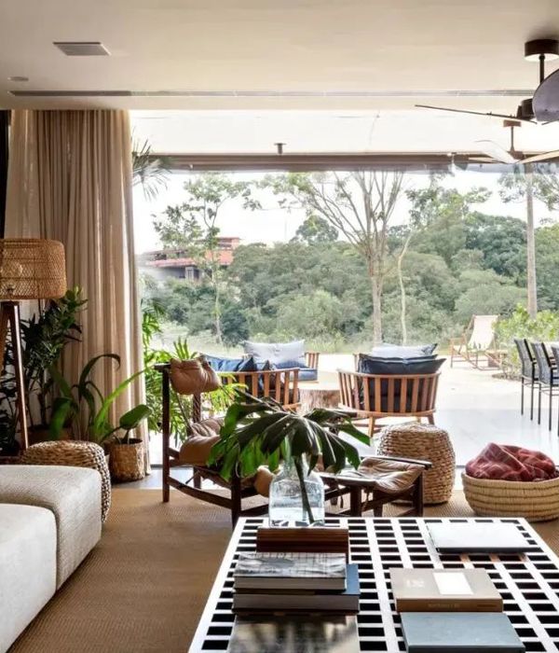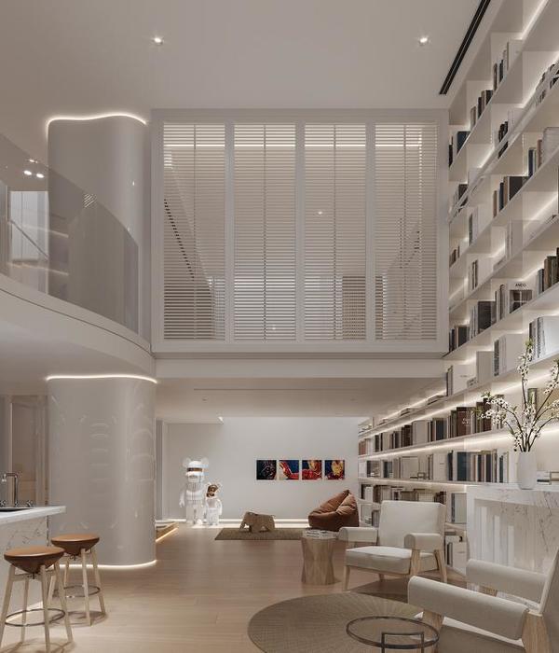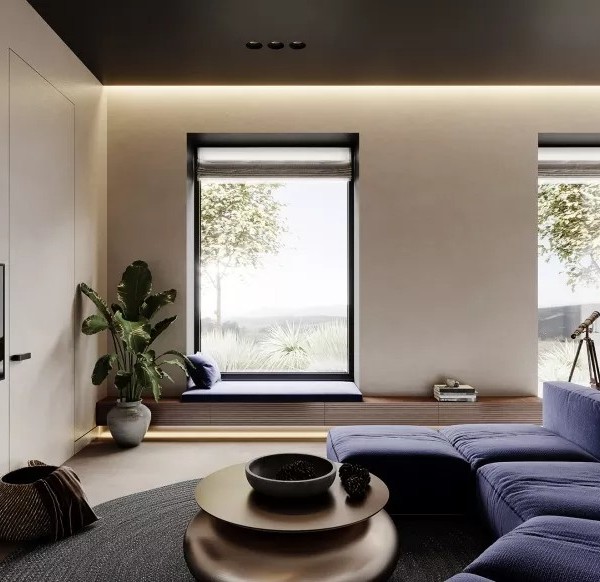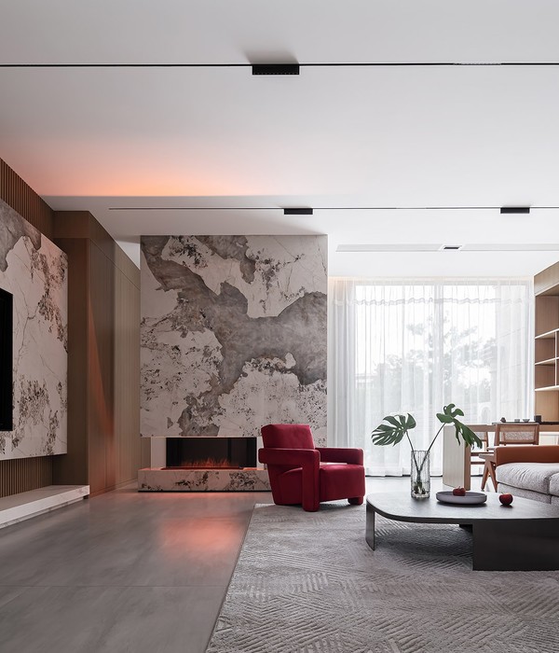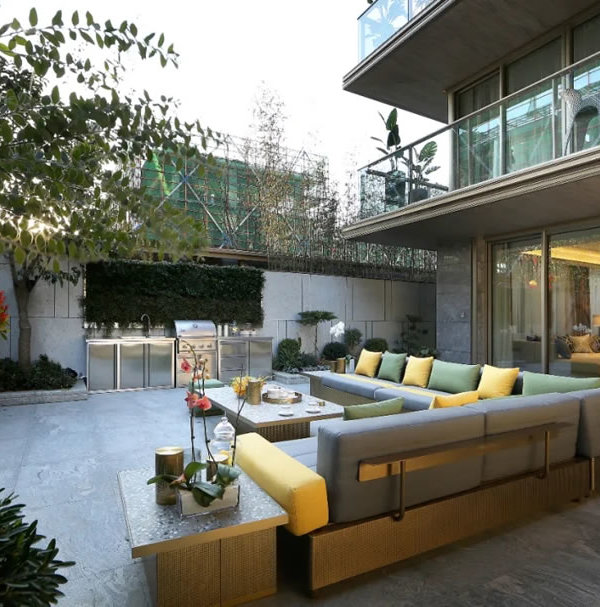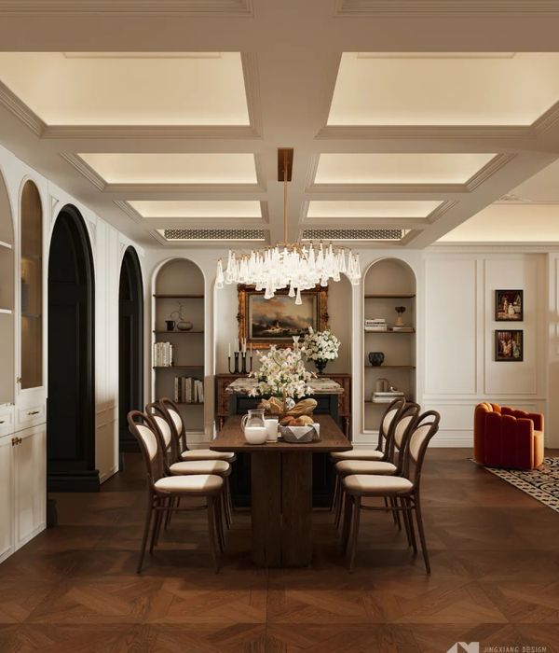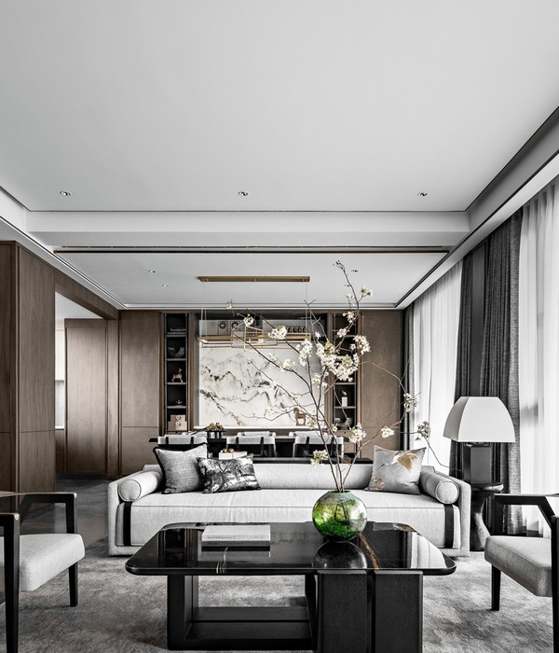Architects:Holzer Kobler Architekturen
Area :11850 m²
Year :2019
Photographs :Radek Brunecky, Leo Boesinger
Manufacturers : Blumer Lehmann, Atlas Schindler, BAUDER AG, Ego Kiefer AG, GRIESSER AG, Movanorm AGBlumer Lehmann
Landscape architecture :Hager Partner AG
Structural engineering :SJB Kempter Fitze AG
Electrical consultant :Bühler + Scherler AG
Building physics :Kopitsis Bauphysik AG, Wohlen
Façade construction :Blumer-Lehmann AG
Heating :Otto Keller AG
Lifts :Schindler AG
Electrical engineering :AZ Elektro AG
Fire Protection : BS Konzepte AG, Rickenbach
Geology : FS Geotechnik
City : St. Gallen
Country : Switzerland
The Schlösslipark development is located on the outskirts of St. Gallen (CH). The cubature and design of its five buildings fit harmoniously into the neighbouring St. Gallen Bruggen district, a residential area with a high quality of life and a strong connection to the landscape.
For optimal environmental compatibility, the complex was designed and realised on the basis of the Minergie standard. The façades, whose multi-layered wall structure provides ideal thermal, wind and sound insulation, were constructed using a modular element construction method in order to complete the buildings in the shortest possible time.
The first building in the complex is the house on Wolfgangstrasse, which has a commercial area on the ground floor with flexible room design for different usage scenarios. The other four buildings are reserved exclusively for residential use.
The 60 residential segments of the complex with their diverse floor plans are all designed with spacious, open living areas, correspondingly attached balcony or garden areas, and clearly delineated bedrooms. The discreet polygonality of the residential buildings conveys a playful lightness, which is emphasised by the harmoniously staggered arrangement and the filigree wooden façade.
▼项目更多图片
{{item.text_origin}}

