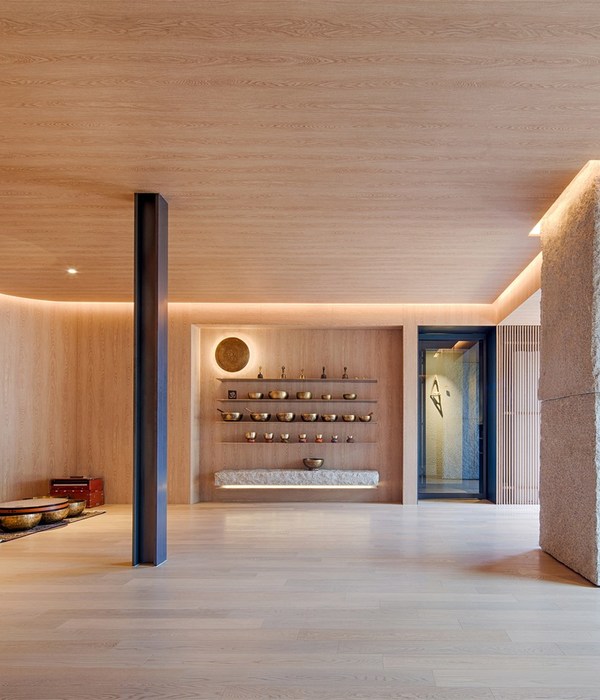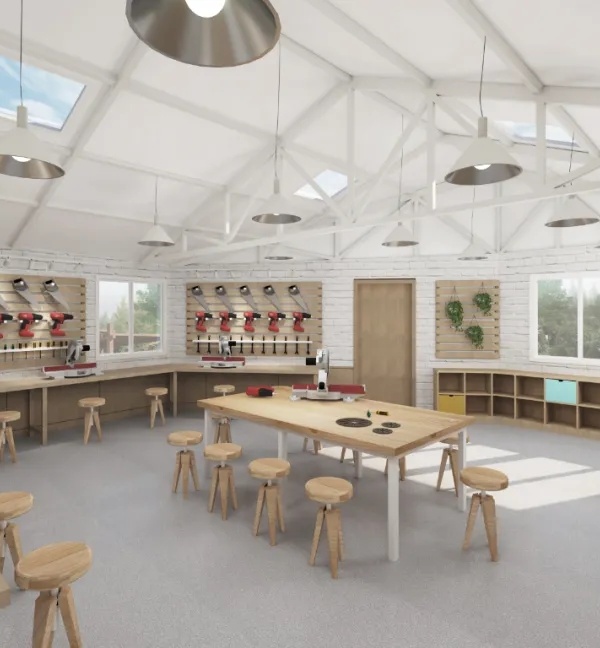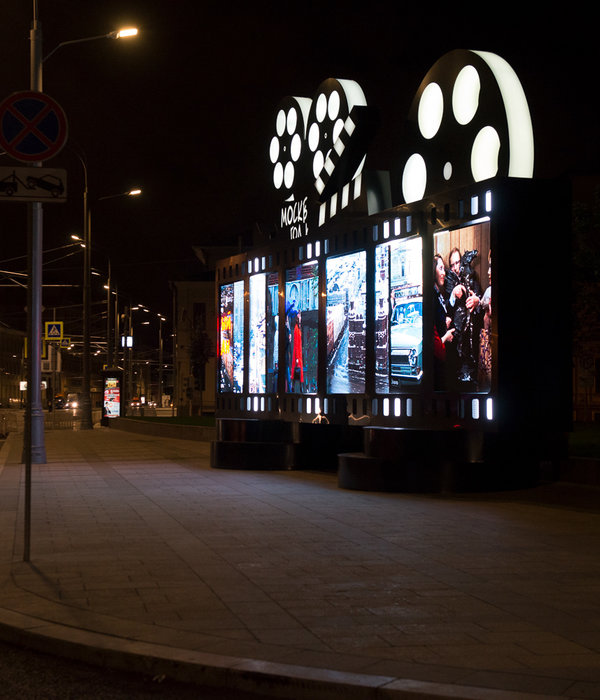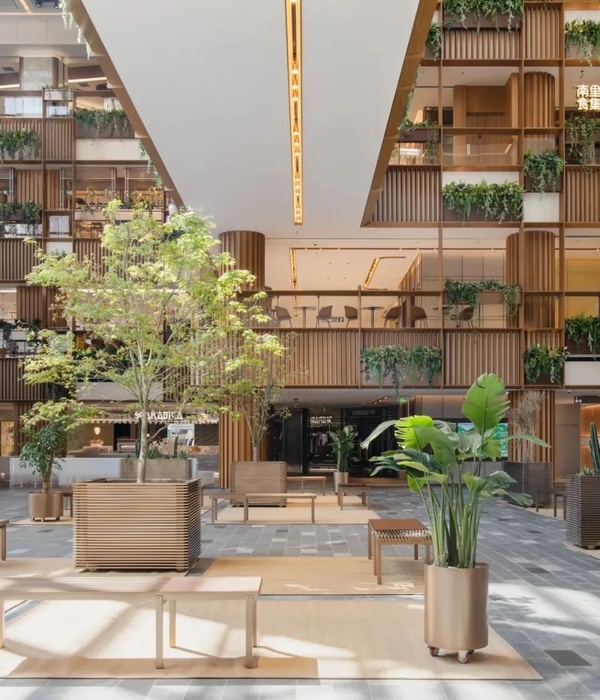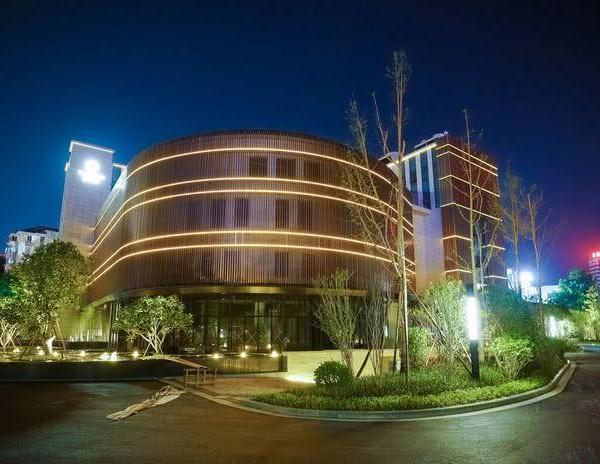Following a successful competition entry from 2018, behet bondzio lin Architekten were commissioned to implement a free-standing lecture hall building with an adjoining seminar area on the campus of Bielefeld University.
Urban situation. The back of the cuboid building lies in the northern foothills of the Teutoburg Forest. The opposite access side is oriented towards the striking main university building from 1969 and at the same time takes up the building line of the existing solitary buildings on the side.
Building organization. The rear part of the building, which nestles against the terrain, houses the 650-seat lecture hall. In the two-story hall, which is naturally lit via the longitudinal facades, the seating follows the natural course of the slope. A one-story cantilever of the building on the street side in the otherwise simple building volume indicates the location of the main entrance and at the same time forms a natural canopy.
A central concrete core divides the areas described above and serves for vertical internal circulation. The curves of the core, as well as the zenithal light falling through a two-storey air space, accentuate the route to the entrance of the lecture hall. The use of the natural slope in the arrangement of the lecture hall and the seminar rooms enables ground-level exits on the corresponding floors. This decision reduces the otherwise complex requirements for evacuation and fire protection. It was therefore possible to design the building as a constructive timber structure in terms of resource conservation and the intended optimization of assembly times.
Materials. The facades were clad with silver-white titanium zinc in a horizontal standing seam covering all the way around. Contrastingly colored, anodized aluminum window bands with an even vertical structure span between the horizontal ridges. The building's interior is determined by a reduced range of materials. The wooden structure, which has been glazed in transparent white and left visible, and the exposed concrete of the "Center box" structured with coarse board formwork, primarily characterize the atmosphere of the room.
▼项目更多图片
{{item.text_origin}}

