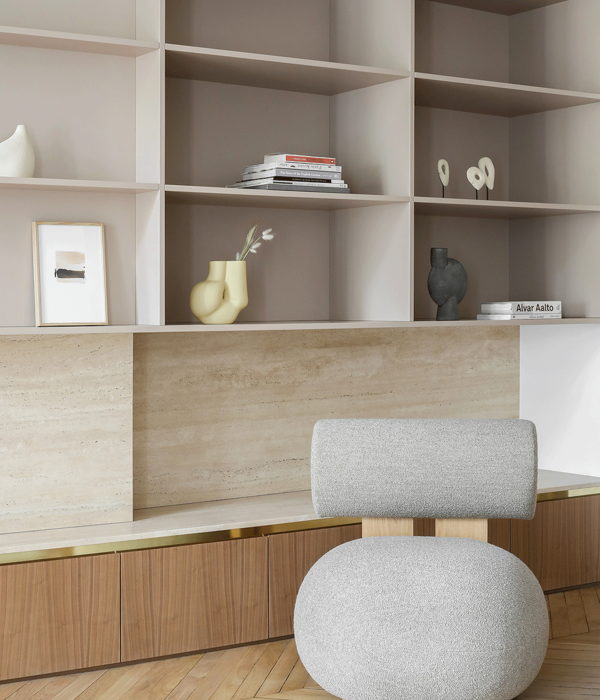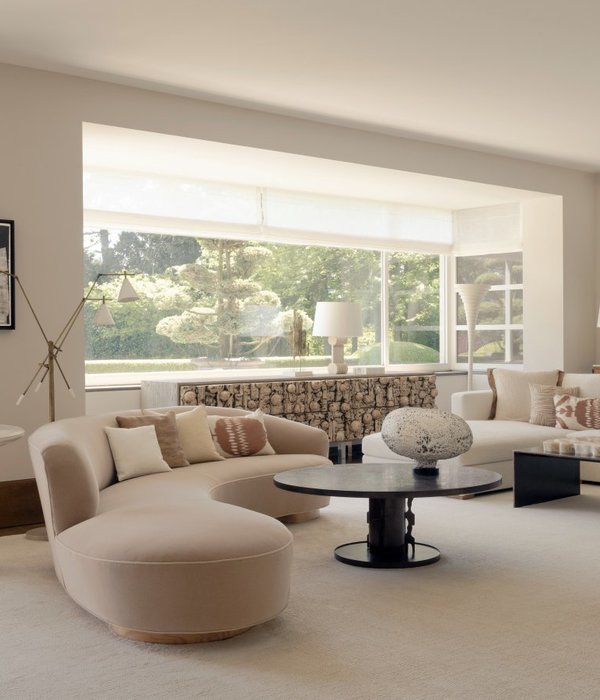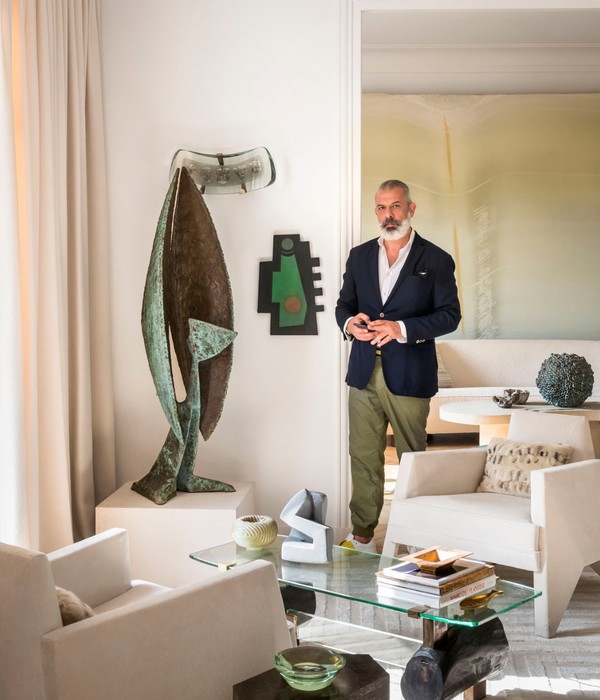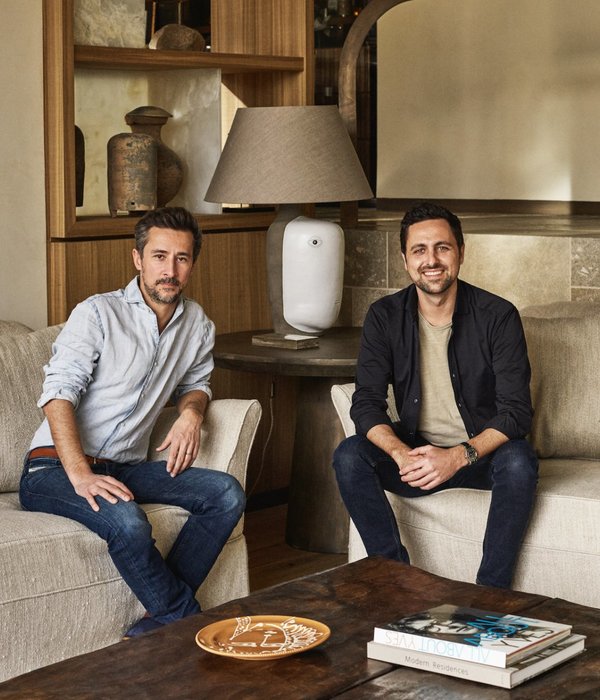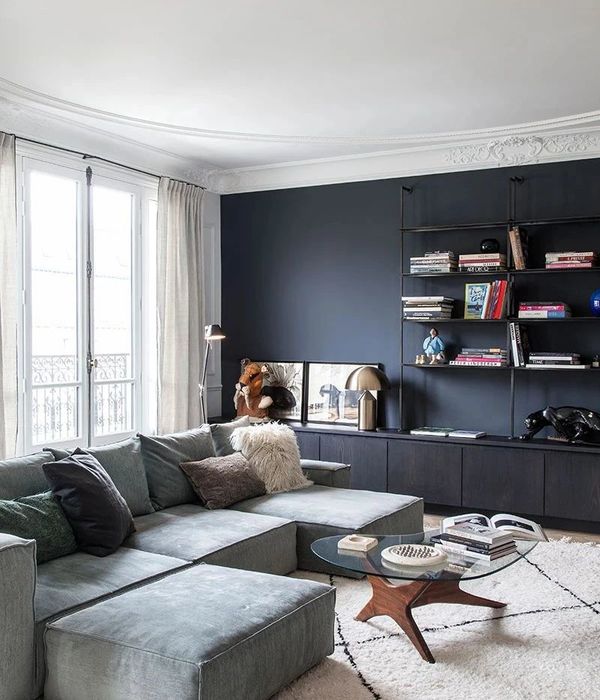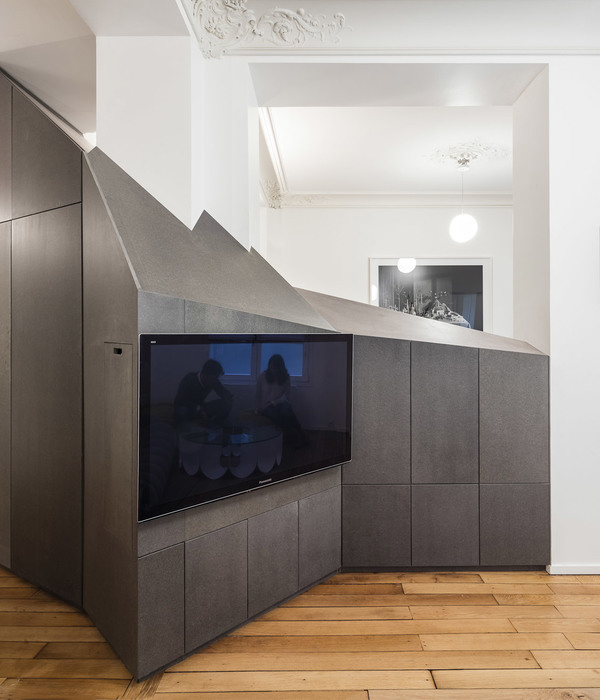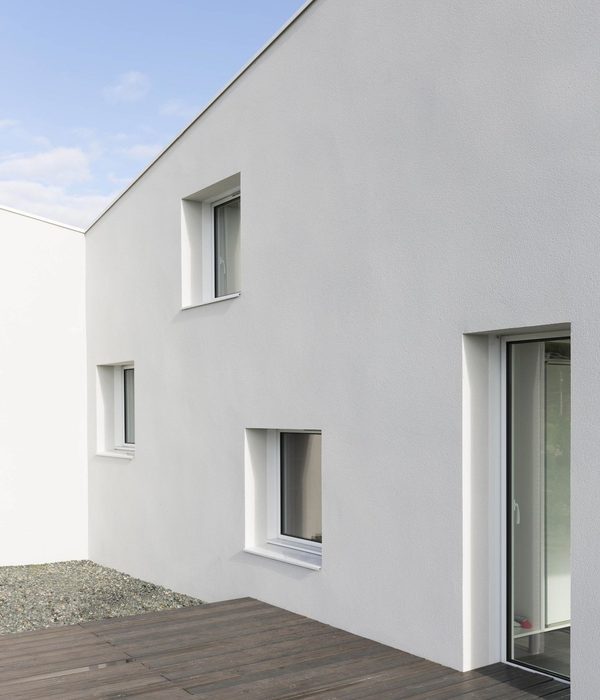随着生活质量的提高,家居环境不再崇尚某种风格。传统与现代、时尚与复古、东方与西方交叠碰撞,产生了更为独特的审美,设计与生活的关系被重新定义。
With the improvement of the quality of life, the home environment no longer advocates a certain style. Tradition and modernity, fashion and retro, East and West overlap and collide, resulting in a more unique aesthetic, and the relationship between design and life has been redefined.
本案设计带着对装饰主义的突破性诠释,以不拘一格的家具、色彩、材质搭配,塑造了一个集“时尚、优雅、复古、轻奢”于一身的空间,美学体验自成一派。协调中引导微妙的冲突,每一处细节都在诠释居者对精致生活的追求。
The design of this case brings a breakthrough interpretation of decorativeism, with eclectic furniture, colors, and materials, creating a space that integrates "fashion, elegance, retro, and light luxury". The aesthetic experience is of its own kind. The coordination leads to subtle conflicts, and every detail interprets the residents’ pursuit of exquisite life.
/全屋采用了Aqara智能家居系统,为居者带来更为便利的居住体验。
/平面规划图
PlanninDrawings
01/玄关
入户玄关,墙面以复古绿作为主色调,搭配地面细腻光滑的水磨石,昭示空间的复古高雅质感。黑色框线勾勒空间秩序,天花板的石膏装饰带出更富变化的视觉层次。
In the entrance hall, the wall uses retro green as the main color, matched with the delicate and smooth terrazzo on the ground, showing the retro and elegant texture of the space. The black frame lines outline the order of space, and the plaster decoration of the ceiling brings out a more varied visual hierarchy.
02/餐区&厨房
由玄关一侧推门而入,即到达厨房区域。水磨石元素延申至整个墙面,与绿色橱柜相辅相成,呼应整居调性,柔和、冷淡又不失复古韵味。
Push the door from the side of the hallway to enter the kitchen area. The terrazzo element extends to the entire wall, complementing the green cabinets, echoing the tone of the whole house, soft, cold and retro charm.
考虑到项目的空间尺度,设计师将洗衣机镶嵌于厨房入口的橱柜中。烹饪区设置在靠窗一角,意在最大化消减油烟问题。
Considering the spatial scale of the project, the designer embedded the washing machine in the cabinet at the entrance of the kitchen. The cooking area is set in the corner of the window to minimize the problem of oily smoke.
03 / 客厅
客厅、餐厅、次卧的开放式设计,令有限的空间呈现出宽阔的视感。严谨的动线分析和功能分区,使各个区域极具关联又互不干扰。选用长虹玻璃作为客厅与次卧的隔断,美观且透光性强,恰如其分地为住宅暗厅引入自然光,同时又可最大限度的保证隐私。
The open design of the living room, dining room, and second bedroom makes the limited space present a wide sense of vision.
Rigorous flow analysis and functional zoning make each area highly correlated without interfering with each other.
Changhong glass is selected as the partition between the living room and the second bedroom, which is beautiful and has strong light permeability, which appropriately introduces natural light into the dark room of the residence.
设计灵活驾驭东西方美学,穿插时尚与复古,简洁的陈设旨在满足功能需求,精致的装饰则是艺术的直接呈现。古典与现代、低调与奢华、矜持与热烈在此交融,呈现出与众不同的自由度。
The design is flexible to control the aesthetics of the East and the West, interspersed with fashion and retro, the simple furnishings are designed to meet the functional needs, and the exquisite decoration is the direct presentation of art. Classical and modern, low-key and luxurious, reserved and warm blend here, showing a unique degree of freedom.
怀旧复古风壁纸具有极强的代入感,使人一入客厅便多了几分曼妙典雅。深灰色的沙发质感舒适,简约不失典雅温情。
Nostalgic retro-style wallpaper with a strong sense of substitution, so that a person into the living room will be more than a bit graceful and elegant.
Dark Gray Sofa texture comfortable, simple yet elegant warmth.
清冷黑白灰与复古色彩相互调剂,融为一体,创造出一个体贴、时尚、迷人的空间。
Cool black, white, gray and retro colors are adjusted and blended together to create a considerate, stylish and charming space.
04 / 餐厅
餐厅与客厅相连,在色调和材料的使用上,保持了空间的连贯性。深灰色的餐椅搭配格子桌布,充满生活气息;一盏复古黄铜吊灯的运用,巧妙添加了几分轻奢仪式感。
The dining room is connected to the living room, and the use of tones and materials maintains the continuity of the space. The dark gray dining chair and plaid tablecloth are full of life; the use of a retro brass chandelier cleverly adds a sense of light luxury and ceremony.
色彩是空间的灵魂,有冲突对比也有和谐优雅。一线复古深红,在和谐空间里切割出强烈的设计感,视觉感受奇异而丰富。
Color is the soul of space, there are conflicting contrasts and harmony and elegance. A line of retro crimson, cutting a strong sense of design in a harmonious space, the visual experience is strange and rich.
玻璃鱼缸作为餐区背景,与餐桌上的绿植共同为此处注入勃勃生机。
The glass fish bowl serves as the background of the dining area, and together with the green plants on the dining table inject vitality into this place.
05 / 多功能房
多功能房的设计清新雅致,颇富巧思。玻璃隔断可以随时控制空间的私密性,一体式衣柜榻榻米的设计满足了平时的收纳需求,大大提升了整个空间的利用率。
The design of the multifunctional room is fresh and elegant, and it is quite ingenious. The glass partition can control the privacy of the space at any time. The integrated wardrobe tatami design meets the usual storage needs and greatly improves the utilization of the entire space.
"DESIGN"是一种创造性活动,它的目的是要形成和调整对象——空间环境,在这个过程中使其职能方面和审美方面达成统一。
"DESIGN" is a kind of creative activity, its purpose is to form and adjust the object-space environment, in this process, its function and aesthetic aspects are unified.
06 / 主卧
主卧拥有整居最佳的空间尺度,陈设简洁、配色舒适,给人以扑面而来的复古典雅与温馨感受。
The master bedroom has the best spatial scale for the entire residence, with simple furnishings and comfortable color matching, giving people a retro elegance and warm feeling.
立面选用蓝白两色做拼色,突出明亮而有趣的空间氛围。造型、风格各不相同的陈设组合在一起,呈现出与众不同的美感,这样的搭配较之常规设计反而更加出彩。
The façade uses blue and white to do color matching to highlight the bright and interesting space atmosphere. The furnishings with different shapes and styles are combined together to present a distinctive aesthetic. This combination is more colorful than the conventional design.
清新的壁画背景墙令卧室更显具灵气,搭配别出心裁的黄铜照明装置,融合成独特的复古轻奢风情,也为空间增加了适用性和趣味性。
The fresh mural background wall makes the bedroom more aura. With the ingenious brass lighting device, it merges into a unique retro light luxury style, which also adds applicability and interest to the space.
07 / 休闲阳台
独立的阳台辟出一方惬意秘境,动人光影透过百叶窗过渡至室内,温柔抚摸空间的每个角落,室内因此获得充沛的采光,轻盈感与明亮感呼之欲出。
The independent balcony opens up a cozy and secret place. The moving light and shadow transition into the room through the shutters, and each corner of the space is gently touched. Therefore, the interior is full of light, and the sense of lightness and brightness is ready to come out.
这里作为休闲区,也是冬日里读书、沐浴阳光的好去处。
As a recreation area, it is also a good place to read and soak up the sun in winter.
08 / 卫生间
卫生间简约大气,墙面与地面干净的纹样与肌理,无声诠释空间复古奢华质感。
The bathroom is simple and atmospheric, with clean patterns and textures on the wall and floor, silently interpreting the retro and luxurious texture of the space.
设计的动人之处,就在于用最恰当的方式,描摹出最熨帖人心的生活体验与美感。
The moving part of the design lies in using the most appropriate way to describe the most impressive life experience and beauty.
项目名称 | 无界秘境
项目地址 | 天津
设计单位 | 触觉设计
施工单位 | 触觉工程
主案设计师 | 张勇
项目面积 | 74㎡
主要材料 | 水磨石、壁纸、乳胶漆等
项目摄影 | 苏州晟苏建筑摄影
- END -
T O U C H D E S I G N
张勇(左)|马鑫(右)联合创始人触觉空间设计机构创立于2008年,专注高端私宅、商业及办公空间的设计及施工服务。公司具备设计及施工双资质,是将空间设计以工作室形态引入天津的创始品牌,网络媒体热推品牌。我们主张设计的独立与原创性及空间的品质与舒适性,力求将设计的科学性与视觉的艺术性完美结合,为精英客户提供高品质的各类空间设计及施工服务,并始终以匠心精神去重塑空间设计美学。触觉荣耀(仅摘录2019年至今):(中国)安邸AD100YOUNG2020中国最具影响力100位建筑和室内设计新锐。
(韩国) K-Design Award′20 WINNER
(意大利)2019-2020意大利A’Design Award(美国)2019美国IDA国际设计大奖(中国)2019中国设计星全国36强(中国)2019红棉室内设计奖(中国)2019 IAI全球室内设计奖*4
(荷兰) FRAME Awards 2020
(法国)2019双面神GPDP DesignAwards办公空间金奖(法国)2019双面神GPDP DesignAwards居住空间创新奖(中国) IDF 2019年度精英人物(中国) 2019设计本年度最佳办公空间设计奖(中国) 2019老宅新生奖年度优秀住宅空间设计奖(中国) 金住奖2019中国(天津)十大居住空间设计师(中国) 2019-2020 40 UNDER 40中国(天津)设计杰出青年(中国) 2019中国设计力青年榜全国杰出青年设计师
(香港) HongKong Design Awards GOLD 2019
(中国)2019第九届筑巢奖专业类普通户型银奖(中国)2019第22届CIID中国室内设计大奖赛入选奖(中国)2019亚太空间设计大赛住宅空间类金奖(中国)2019亚太空间设计大赛金牌设计机构奖
(英国) London Design Awards 2019(英国) FX International Interior Design Awards 2019
(中国) 2019营造家奖年度人气设计机构奖(中国) 2019营造家奖华北赛区最佳中户型TOP20(中国)2019 IDG金创意设计大奖家居空间专业类金奖(中国)2019 IDG金创意设计大奖娱乐空间专业类金奖
(法国)2019 DNA Paris Design Awards WINNER唯一大奖(中国) 2018-2019中国设计品牌榜年度最具影响力设计机构(日本)2019中日国际先锋设计大赛全球TOP10设计机构奖(日本)2019中日国际先锋设计大赛家居类全球唯一金奖(中国)2019艾特奖商业空间设计优秀奖(中国)2019艾特奖最佳住宅建筑设计入围奖
触觉设计 | 静谧本色——纯粹与浪漫的象征
湖南卫视《嗨!我的新家》与触觉设计一起探秘天津百年洋房的重生之旅!
触觉设计 | DECADE CAFE:decade the love!
触觉设计 | 共筑梦想家
触觉设计 | 不做空心的设计,将简洁质感填满灰度空间
触觉设计 | DECADE CAFE:decade the love!
触觉设计 | 极简主义的办公空间,把纯净体现到极致!
触觉设计 | 私宅之间,之间你我 / 北京·阳光上东私宅
022-27278811 | 13102000300
联系地址
天津市河西区黑牛城道13号双迎大厦701
{{item.text_origin}}

