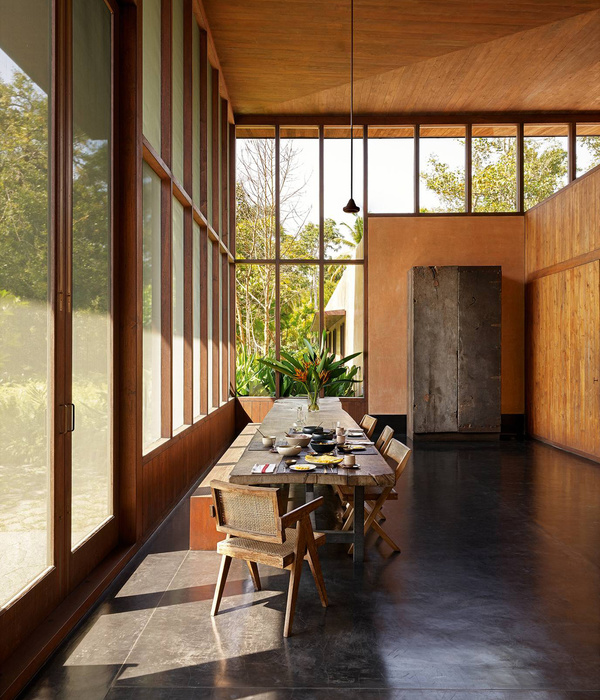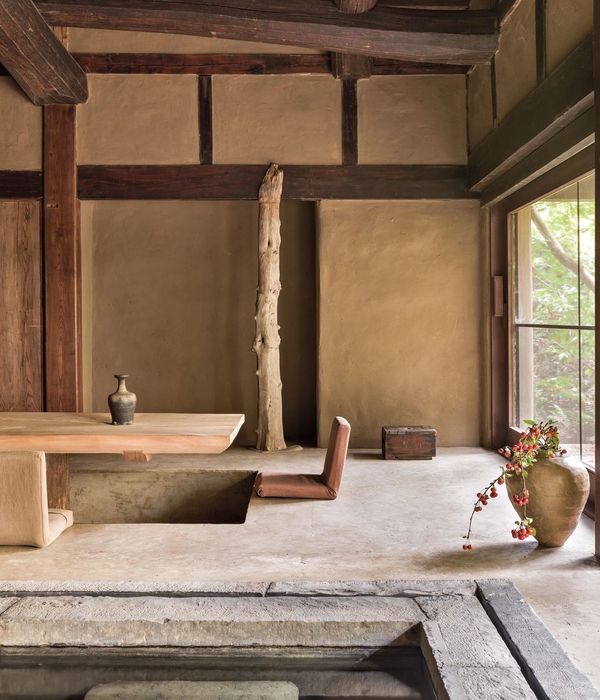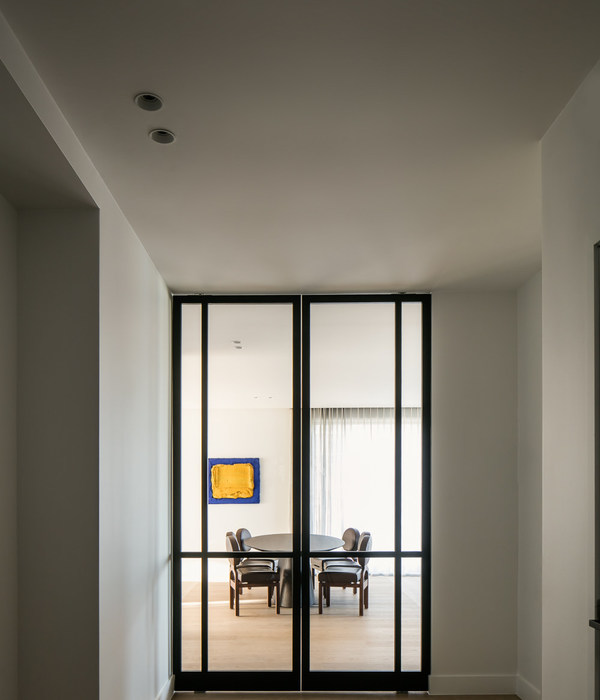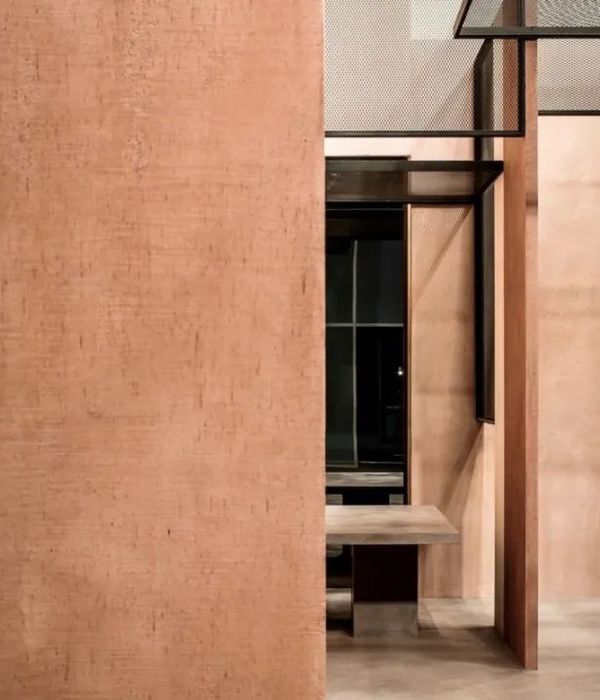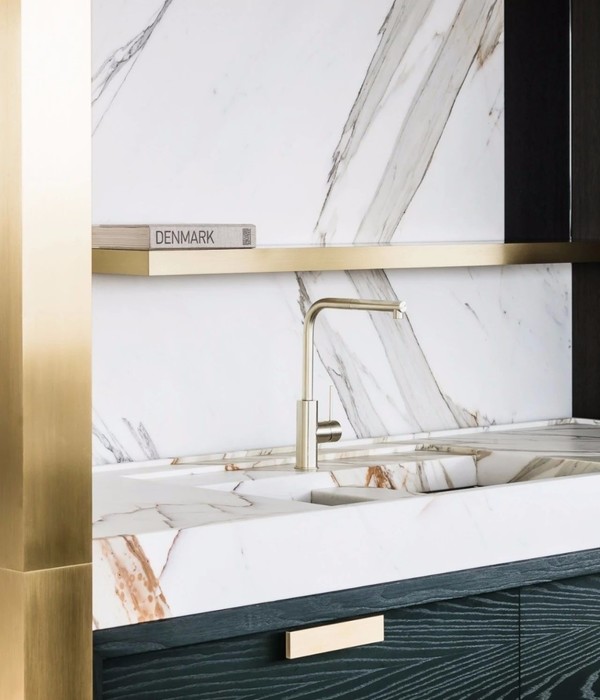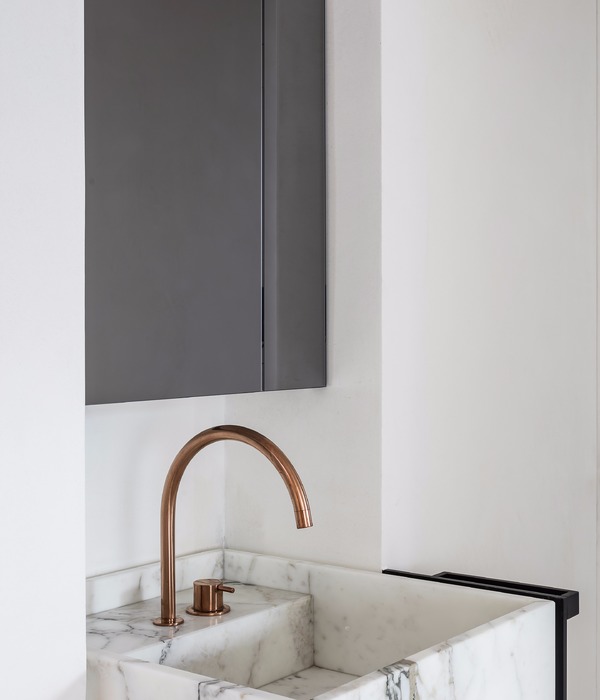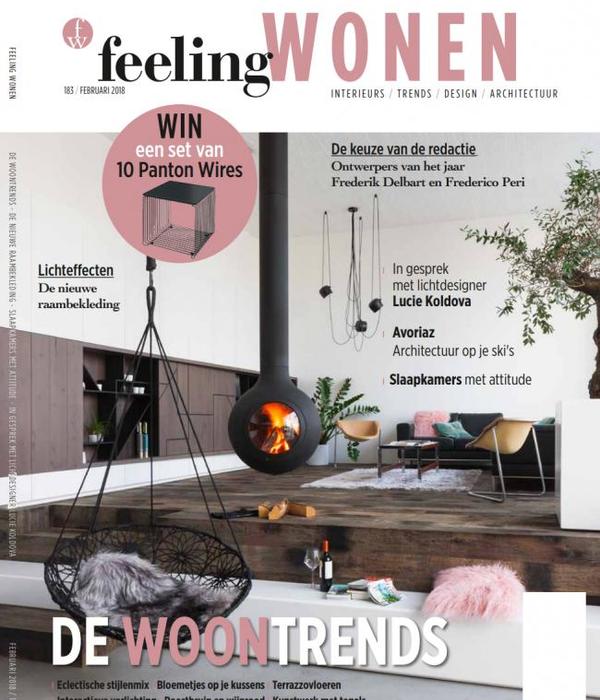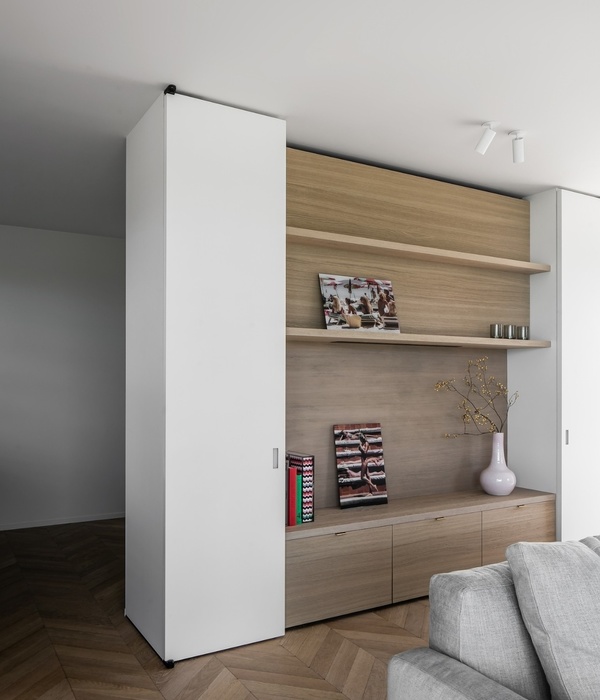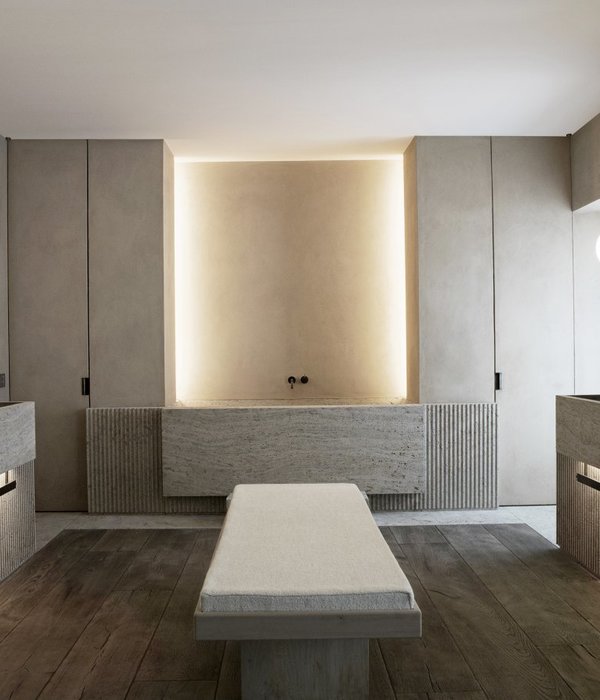来自
Jarchitecture
Appreciation towards
Jarchitecture
for providing the following description:
这栋两户联排住宅坐落在场地的尽头。紧凑的场地布局,邻接沙滩的地理位置,使建筑在城市景观和自然景观的夹缝之中艰难生存。此次改造工程将建筑的一侧尽量挤压,同时在面向自然景观的一侧向外延伸,以实现其更好的环境融合。作为对场地环境的回应,建筑力求实现其外貌的粗犷、原始和硬朗,却在内部创造温和与舒适的居住氛围。
This development of two townhouses sits on a quiet cul-de-sac at one end and a beach on the other. Given the sites contextual tension between urbanism and landscape, the design is squeezed and defensive looking at one end and at the other end expands while the massing breaks down toward nature. As a response to the harsh environment at the site, the materials palette works on the premise of ‘tough on the outside, soft on the inside’; external materials are raw, robust and no maintenance, while the interior is soft on the eye and to the touch.
▼狭长的住宅建筑,the compact site
建筑外貌以粗糙的材料回应了大海的恢弘与波澜,同时在邻里之间维持了低调的姿态。未经加工的外部建筑材料既延长了住宅的使用寿命,又降低了其维护成本。通过多种材料的混合搭配,建筑在视觉上削减了其庞大的体量。外部包层材料包括表面锈蚀的柯尔顿钢,它与壮丽的海滩相呼应。回收塑料板和木材作为遮雨板,通过现代化的处理手法让材料更具耐久性。空间的素色纹理采用日本瓷砖装点,而彩色钢板则回应了当地的建造特点。大胆的颜色填充,黑色的窗户边框,以及多种材料的混合使用令建筑传达出欢快的视觉感受。
The exterior materials are robust in response to the sea’s destructive power and mixed in response to the assorted housing styles of the neighbourhood. The exterior materials are mainly untreated and have a long-life cycle with little to no maintenance. The dwellings incorporate varying materials and textures to break down the scale and reduce visual bulk. Cladding materials include corten steel which has a rusted finish, effectively beating the sea to the punch line. Also included are recycled timber/plastic boards, mimicking the weatherboards in the area but in a contemporary recycled material that does not deteriorate for a long time. Textured white Japanese ceramic tiles represent the theme of white brick in the area, while colourbond steel cladding fits with the vernacular. Painted render is used as small infill nothingness, letting the bold materials do the work. This variety of materials, together with contrasting dark window frames creates visual delight.
▼各种建筑材料的混搭设计,the exterior materials are mixed
▼入口,entrance
建筑坐落于地面低处。因此,位于下层的居住空间可以隐蔽在灌木里,而上层居住空间则可以远眺无尽的自然景观。住宅的居住轴线保证了其每一个开口都朝向户外景观。视线从入口穿过一层直抵对岸的沙滩,从室内庭院深入到卧室入口,再从厨房操作台直接穿仰屋顶天空,等等。此次住宅设计旨在建立居住与自然的亲密联系,并最大化空间使用环境。鉴于设计优先考虑观景空间,以及建筑自身的狭长规划,该住宅舍弃了北向居住空间。天窗的融入让住宅更添明亮之感。
The building sits low on the land, protecting the lower level with the foreshore scrub while the upper level sits just over the foreshore planting for endless views. The dwellings are set out so that the entry axis of each space has a direct line of site to the landscape beyond. The beach can be seen from the letterbox, interior courtyard from the bedroom entry, the kitchen counter seating looks directly up to the sky and so on. We aim to connect with nature and create a larger sense of space than the site would suggest is possible. Given the necessary visual connection to the foreshore and longitudinal squeeze of the site, planning for north facing living space was not achievable. Skylights have been incorporated to bring more light to the centre of the dwellings main living spaces.
▼客厅朝向户外景观,the living room with beautiful view
▼客厅细节,detail of the living room
▼厨房,kitchen
▼交通空间,circulation space
▼楼梯细节,detail
▼儿童房,children’s room
▼窗边观景,views at the window
▼底层下沉隐藏在灌木中,the building sits low on the land, protecting the lower level with the foreshore scrub
建筑内部并不开阔,但倾斜的天花板为上层居住营造出宏大的空间感。主卧套房的水平错层设计,让该区域更显亲密,也让视线越过厨房操作台,抵达另一端的美丽景致。作为住宅的核心部分,卧室套房拥有大型开放式淋浴,地暖铺设,美丽的装饰素材,巨大的天窗和绿植伴随。美丽的居住生活在此绽放。
The internal spaces are not vast, but the raked ceilings create a grand sense of space in the upper living area. The master suite is more intimate through the use of a split level which also creates the opportunity to look over the kitchen to the water. The ensuite is the centerpiece of the house with its massive scale, open shower, heated floors, beautiful materials, massive skylight and planting; pure indulgence.
▼巨大的主卧套房,the giant suit
▼主卧洗手间,main bathroom
▼洗手间,bathroom
▼储物,closet
▼材料细节,detail of the materials
Project size: 580㎡
Site size: 574 ㎡
Completion date: 2017
Building levels: 2
{{item.text_origin}}



