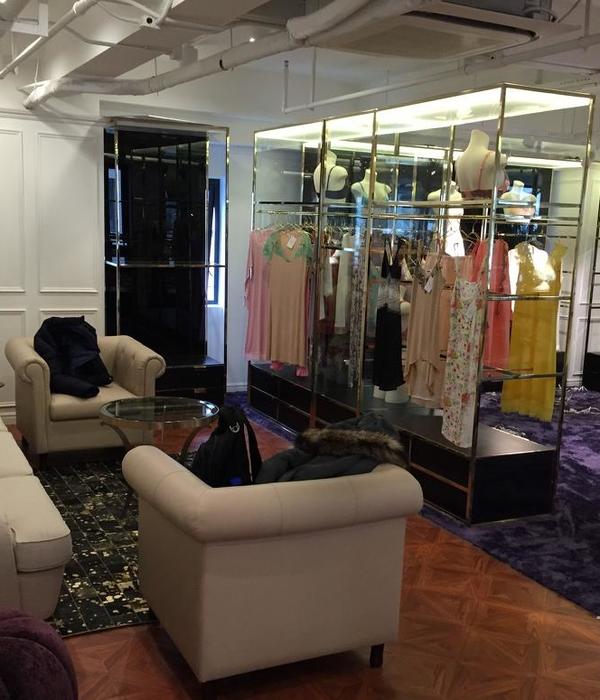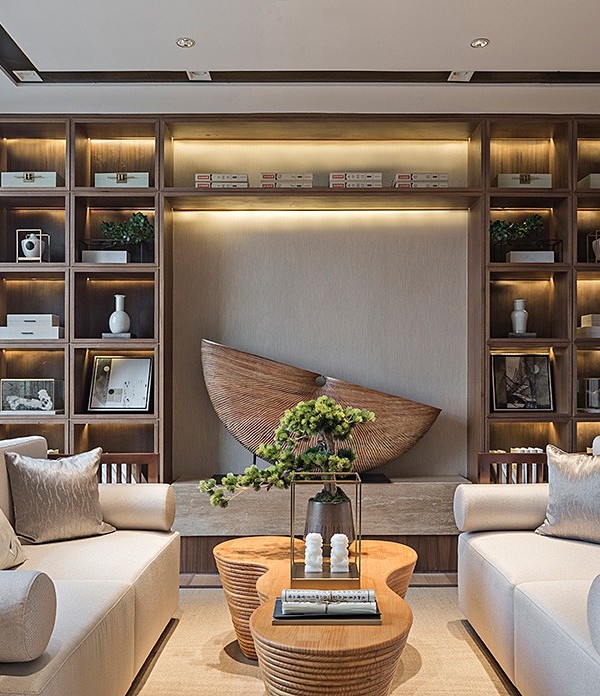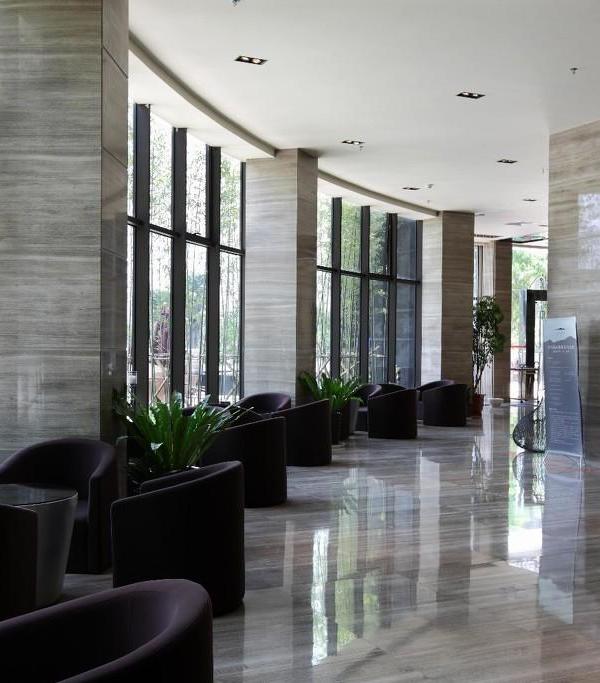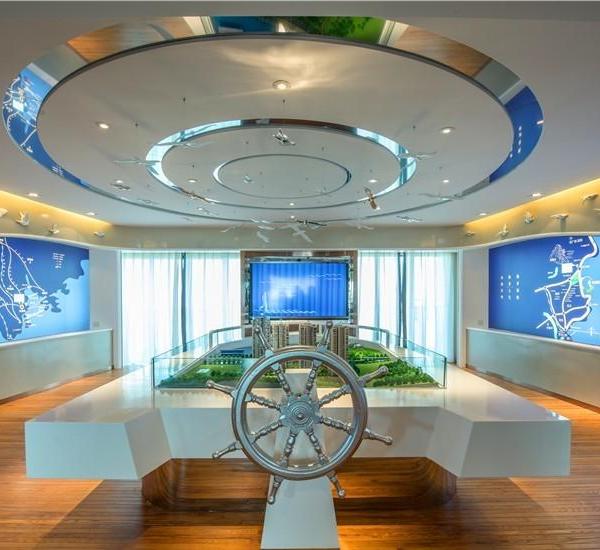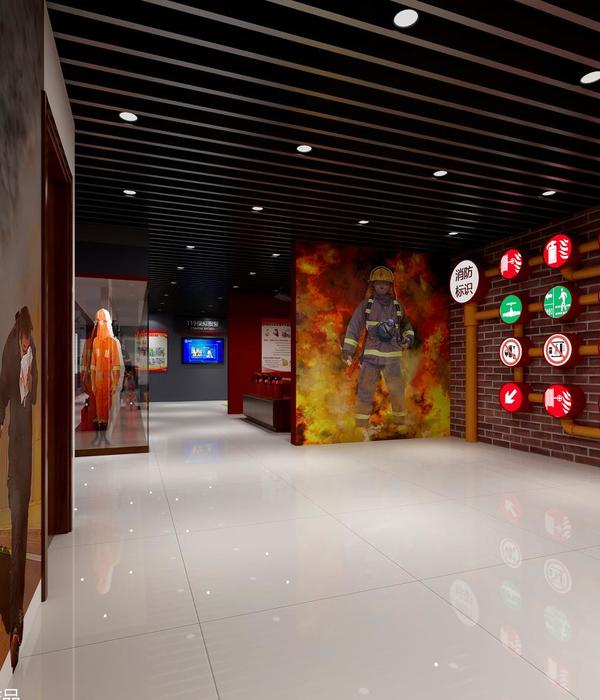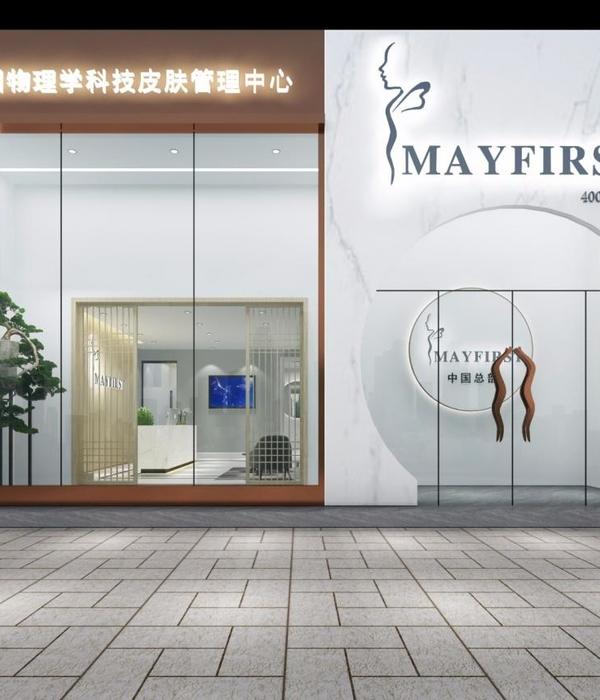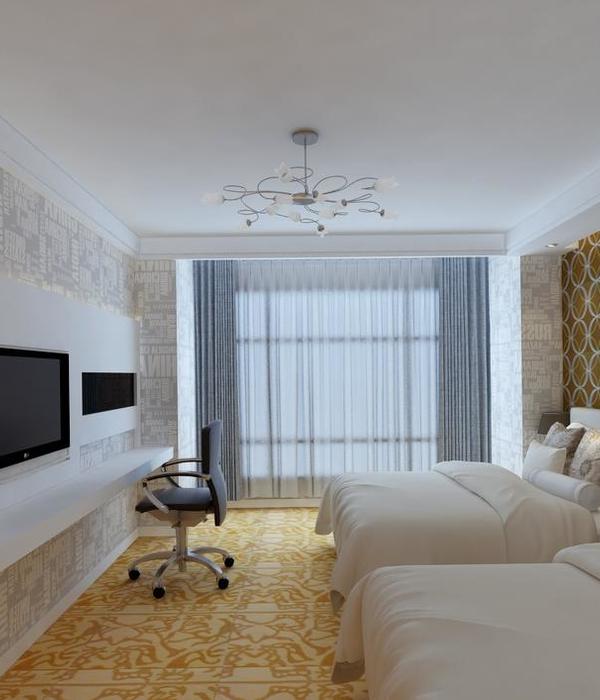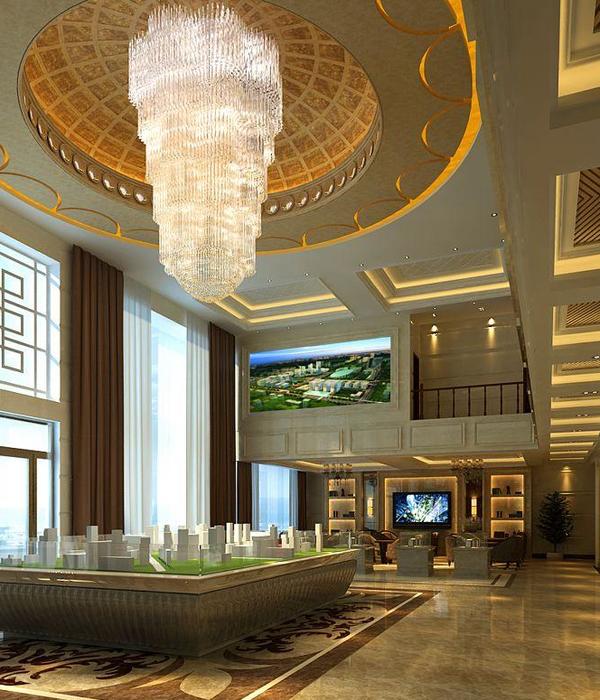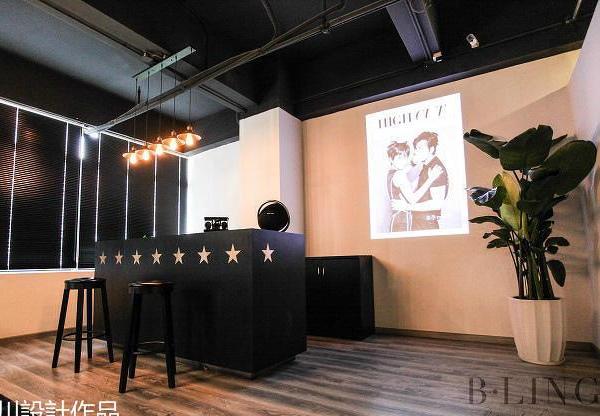Architect:Spacon & X
Location:Copenhagen, Denmark; | ;
Project Year:2021
Category:Shops
At Landemærket 29, you are met at the intersection between a shop as well as a multi-sensory experience, that is realised by the crisp line that divides the space. The white space to the right is the designated retail space. Heavy lit with the reflective steel floor that highlights the bikes and the products. We have built custom made modular shelving systems that flow throughout the space. With its flexibility we are able to create a cohesive space throughout by allowing the system to inhabit both walls and Ceilings.
As a total contrast to the retail zone, in the black space we are met with a world of hot flavours. A Mars-like rock formation for exhibition lies between hard walls, softened with curtains and outlandish flowers. Cacti’s and ever-changing neon tubes transform the space into something magical. We have constructed furniture in stainless steel, designed within the principles of Scandinavian tradition while being liberated from convention.
The stools that surround the simulator and the bar disk, blend seamlessly into the space through clean simple forms that subtly reflect the ambient light, colours and bikes. Finally, the backspace or the assembly zone functions as a collaborative space. A rather hard but playful space. It invites for exploration of the imagination with its honest yet powerful design.
Backlit with polycarbonate and neon tubes, this space could also function as a nightclub. A gold and silver metallic curtain in the corner, fractures light into small funky universes and disrupts the space. The spaces are filled with joy, movement and contrasts, It's unapologetically Scandinavian 2.0. Innovation meets tradition.
1. Stainless steel
2. Steel shelving
3. Steel furniture
4. Curtains from & drape
5. LED-TUBES. Polyustrurane
6. Spray paint
▼项目更多图片
{{item.text_origin}}

