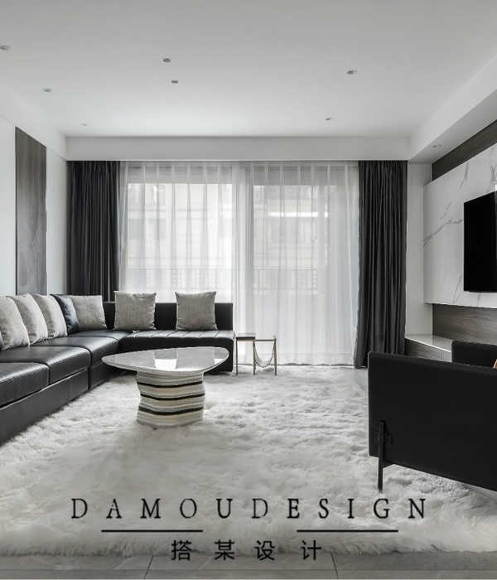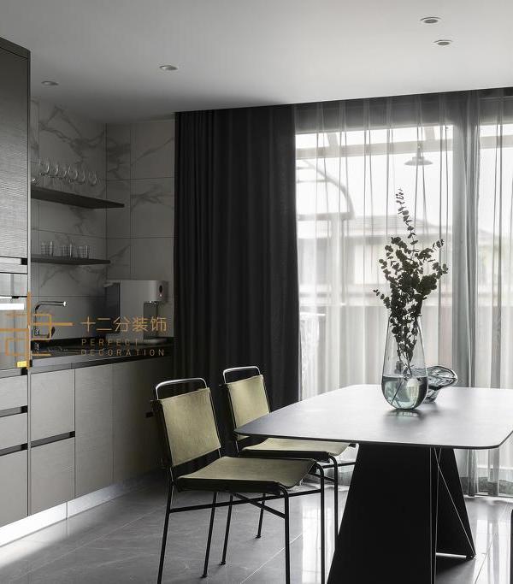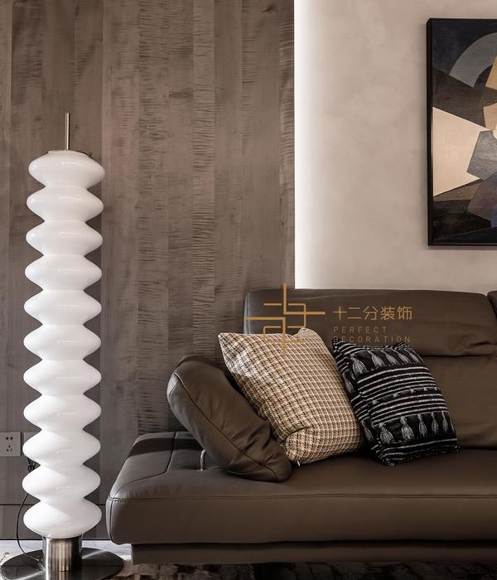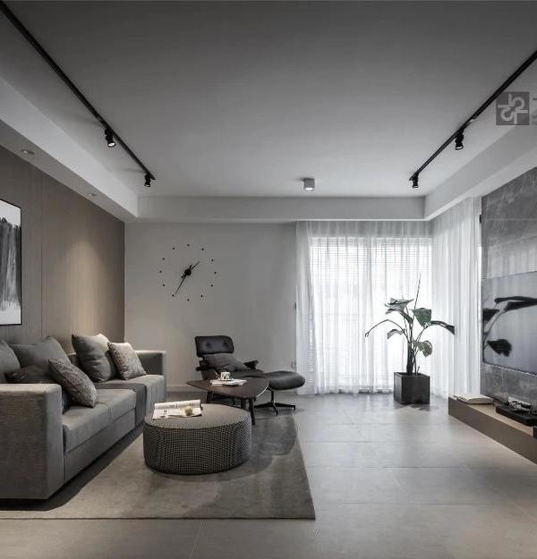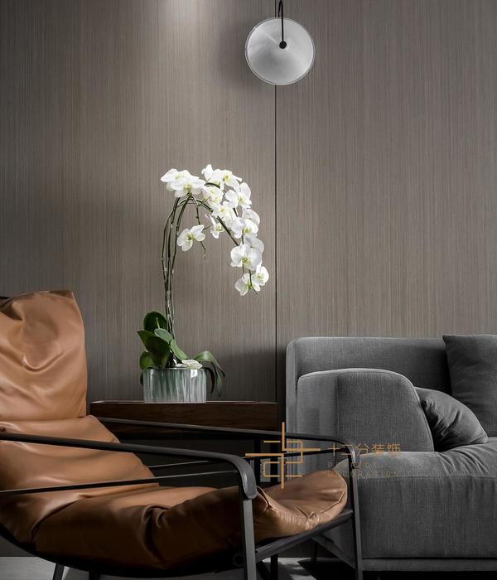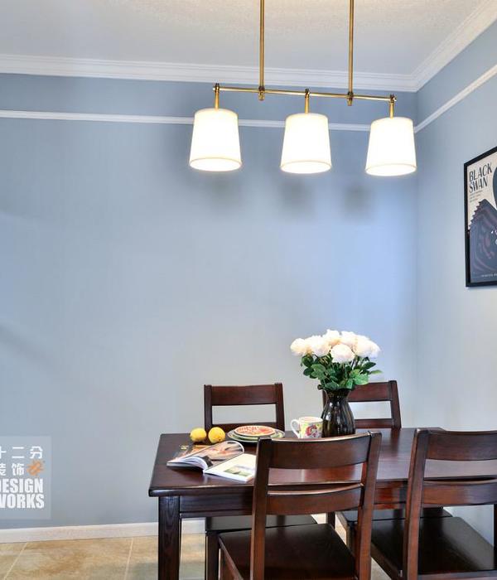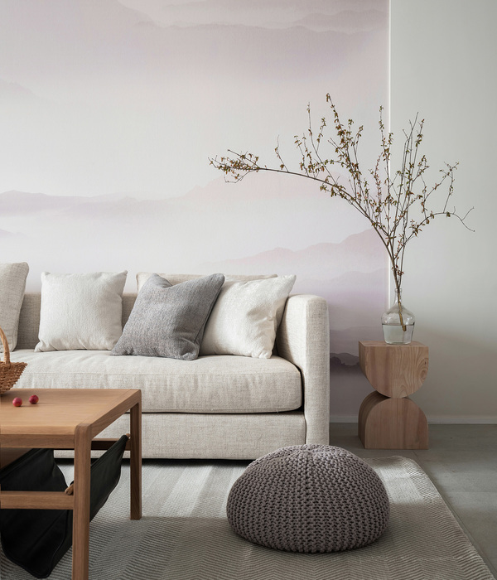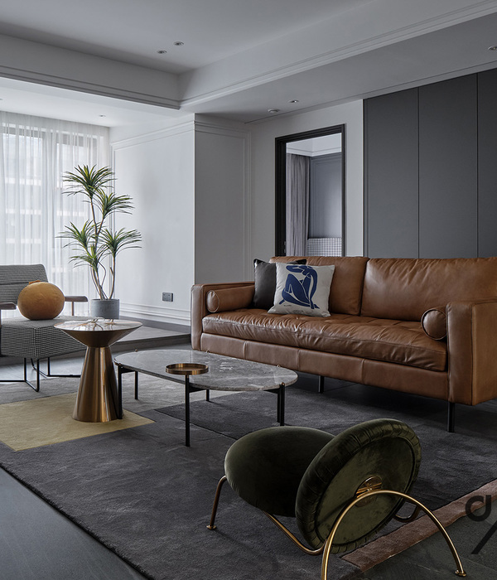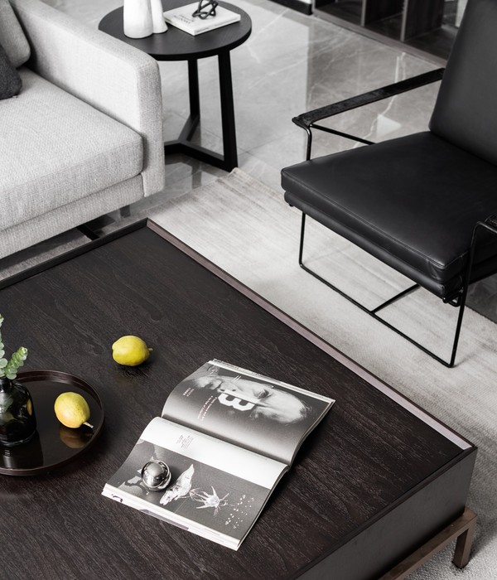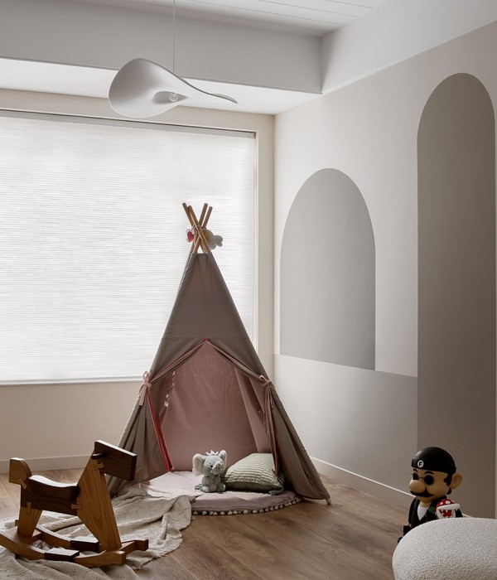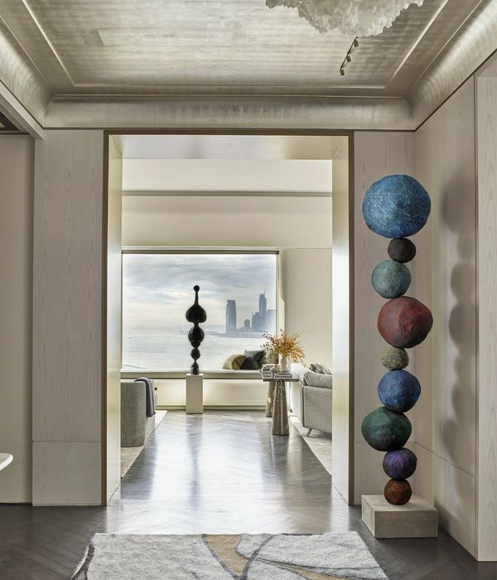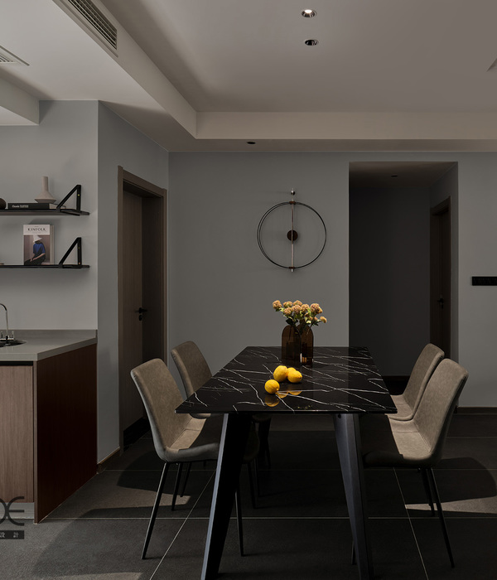牙牙兽儿童口腔医院
项目地址:兰州
面积:1300㎡
项目类型:医疗空间
YaYa Beastchildren’s Stomatological Hospital
Project address: Lanzhou
Area: 1300 ㎡
Project type: medical space
惠安齿科旗下的牙牙兽儿童口腔医院,经卫生行政主管部门合法注册,是甘肃首家专业儿童口腔医院。位于兰州市城关区天水北路嘉盛园小区C区5号楼2号商铺,于9月5日开业。旨在为3-14岁儿童及家庭提供专业的口腔预防、教育、及诊疗服务。
YaYaBeastchildren’s Stomatological Hospital under Huian dental department, Legally registered by the competent administrative department of health, It is the first professional children’s Stomatological Hospital in Gansu. Located in Tianshui North Road, Chengguan District, Lanzhou, Shop 2, building 5, area C, jiashengyuan community, It opened on September 5. Designed to provide for children and families aged 3-14, Professional oral prevention, education, and diagnosis and treatment services.
BRAND DESIGN
品牌设计
“牙牙兽”是个亲切且具象的名称,我们希望通过具体的IP形象将名字可视化,让小朋友及家长可以轻松识别。
独角兽是传说中的神奇生物,最大特征就是额前有一个螺旋角,我们将其与牙齿结合,加以形象拟态,创造出牙牙兽的专属形象。
"YaYaBeast" is a kind and concrete name,We hope to visualize names through specific IP images,So that children and parents can easily identify.Unicorns are legendary magical creatures,The biggest feature is that there is a spiral angle in front of the forehead,We combine it with our teeth,To imitate the image,Create the exclusive image of the YaYaBeast.
标志设计
Logo design
LOGO我们以牙牙兽3D正面形象为核心,采用徽章的样式,便于后期单独或组合使用。
The logo takes the 3D image of toothed beast as the core, In the style of a badge, It is convenient for later use alone or in combination.
中文标准字以黑体字为基础,笔画设计现代简洁,希望能传达出专业可靠的视觉感受。
Chinese standard characters are based on bold characters,The stroke design is modern and concise,Hope to convey professional and reliable visual experience.
品牌标识多种组合规范
Brand identity combination specification
牙牙兽IP平面形象
YaYaBeast IP plane image
牙牙兽IP3D形象
YaYaBeast IP 3D image
应用示意效果
Apply schematic effect
牙牙兽模型落地实拍
YaYa Beast model shooting
现场实拍
Live shootingSPACE DESIGN
空间设计
在母品牌惠安齿科空间设计的基础上,全新融合了更符合儿童的主题探索,也进一步升级了专业空间性能。让孩子愉悦、放松,让家长信任、安心的医疗空间是本次设计主旨。该场地设计面积约1300㎡,结构狭长,多柱多承重墙体,我们通过分析与研究,最终做出合理详尽的空间规划。
Based on the space design of the parent brand, integrating themes that are more child friendly, further upgraded professional performance. Make children happy and relaxed, and let parents trust and feel at ease is the main purpose of this design. The design area of the site is about 1300 ㎡, long and narrow structure, multi column and multi load-bearing wall, through analysis and research, finally, make a reasonable spatial planning.
(专业类空间平面规划不予展示,敬请欣赏设计效果与落地实拍)
(professional space plane planning will not be displayed
牙牙兽空间设计效果
Space design effect
外观整体效果
Overall appearance effect
室内公共区域效果
Indoor public area effect
通过进入门厅到二楼的旋转楼梯,广角展示了儿童主题的趣味空间,消除小朋友看牙的紧张感。
Through the revolving staircase from the lobby to the second floor,A wide-angle display of children’s interesting space,Eliminate the tension of children looking at their teeth.
作为专业的儿童口腔医院,同样提供成人诊疗服务。专为陪同家长及成人客户设置的休闲区与儿童娱乐区相连。
As a children’s dental hospital, Adult medical services are also provided. Leisure area for adults Connected to children’s entertainment area.
护士站、休息区、卫生间
Nurse station, rest area and toilet
儿童主题口腔诊室
Children’s theme oral clinic
成人口腔诊室
Adult oral clinic
LIVE SHOT DISPLAY
实景拍摄
见“惠安齿科牙牙兽儿童口腔医院-实景拍摄展示”文。
See the article "Huian dental’ YaYaBeast stomatological hospital - Live shooting Exhibition".
翎栖全案设计工作室
LINGQI WHOLE CASE DESIGN OFFICE
Previous hot spots
往期热点
医疗空间 | 惠安齿科=技术+空间+服务的升级永不停息
牙科设计 | 注重细节的品牌注定辉煌
餐饮空间 | 西北国粹小吃的宫廷国潮范儿
幼儿园空间设计 | 不要用大人的视角磨灭孩子的灵性
牙科医院 | 惠安齿科-让设计更关心你的感受
餐饮空间 | 建伟炸酱面店-快餐空间就是要轻快明亮
餐饮空间 | 某文化旅游厅餐厅,做文化找我们就对了
幼儿园早教中心 | 空间限制不住设计与孩子的乐趣
猫栖·专为猫咪打造的“星级酒店”住宅样板间 | 三套品质又实用的中小户型样板间设计
江苏咖啡自习室设计 ▏偏日系&国际化元素&获赞
兰州KTV会所设计 | 融合世界的高级感&轻复古
{{item.text_origin}}

