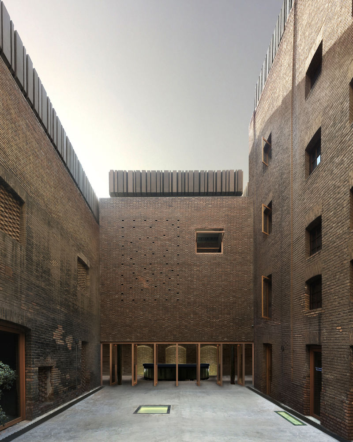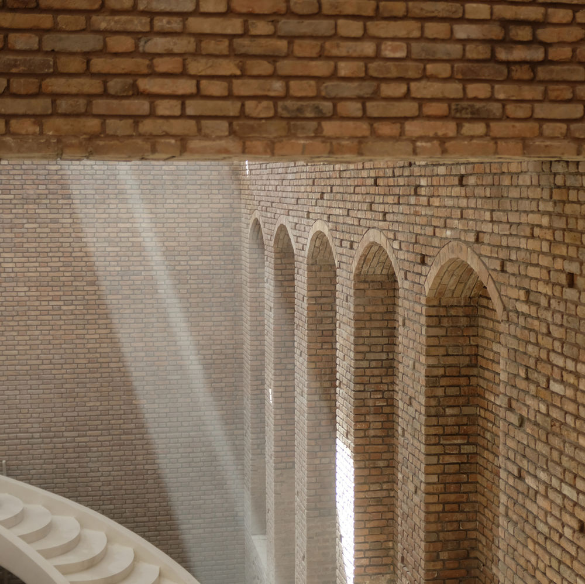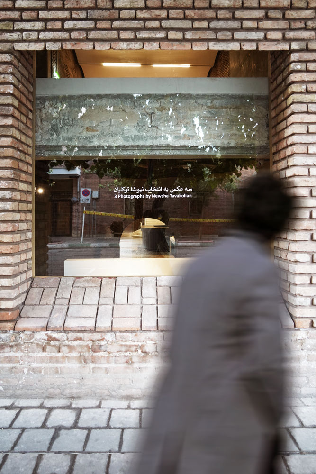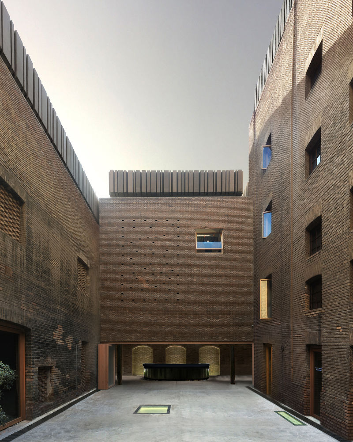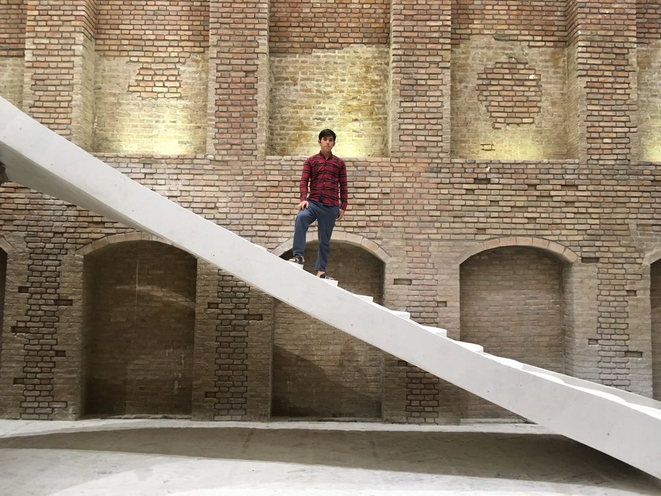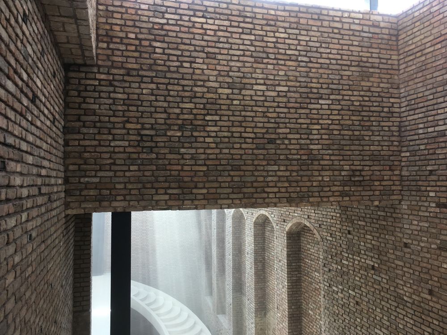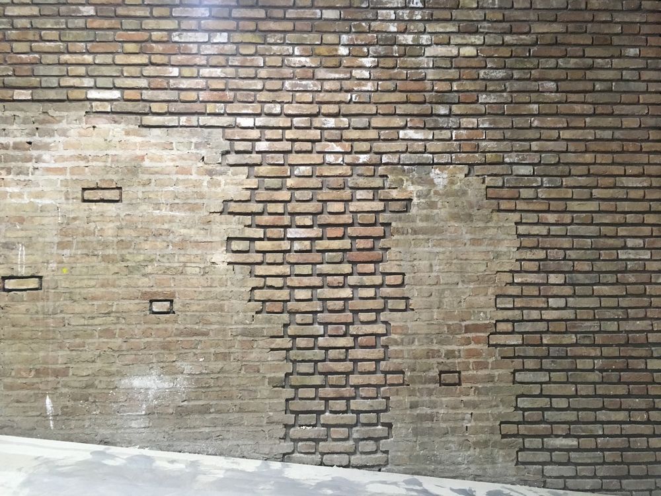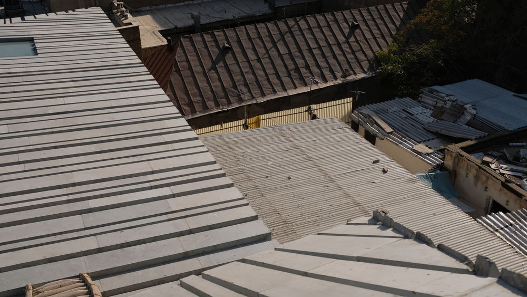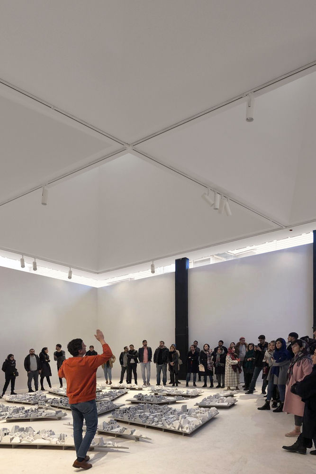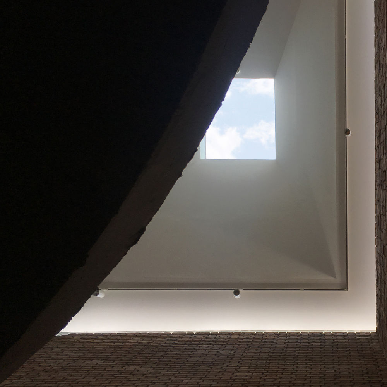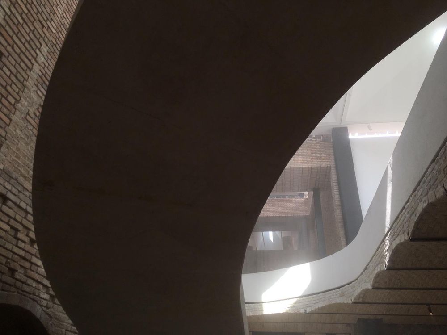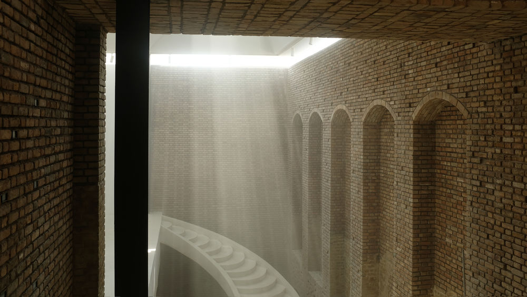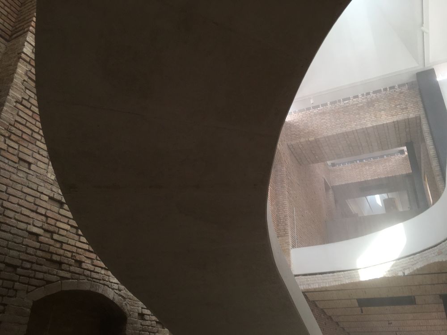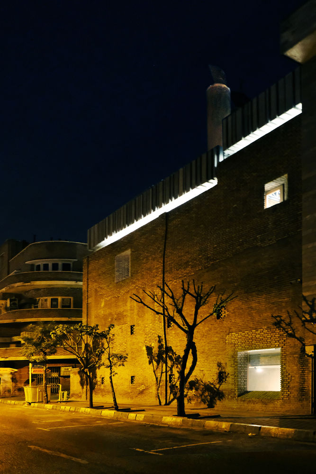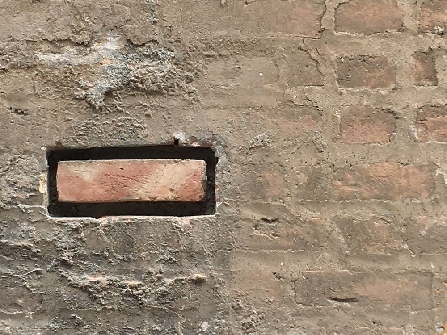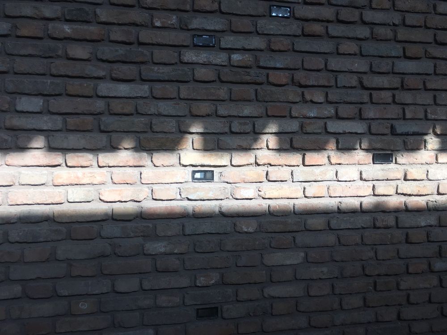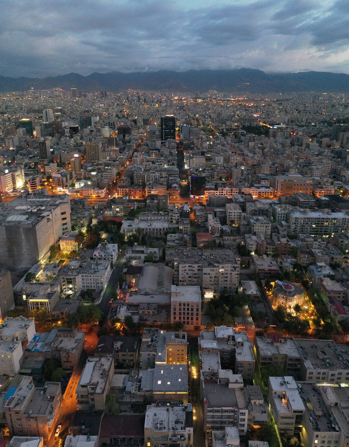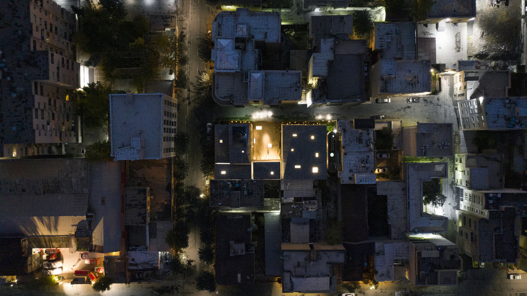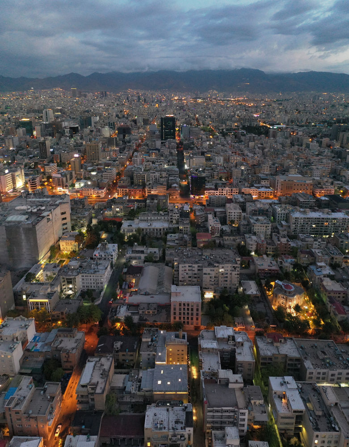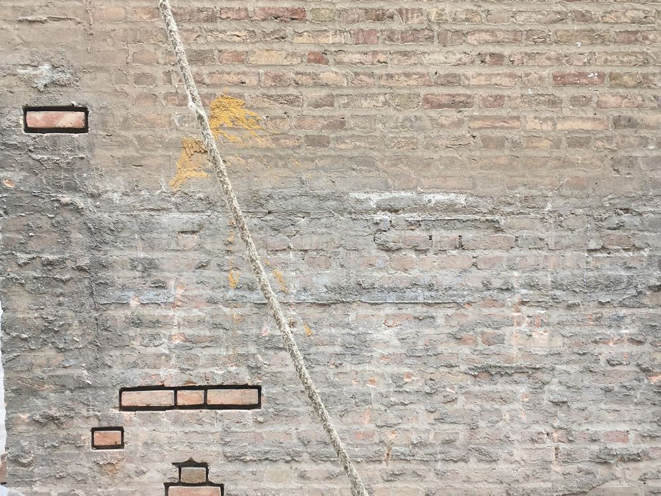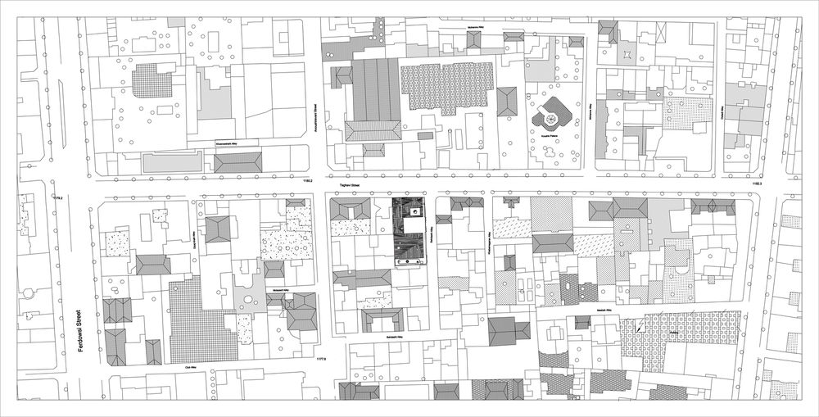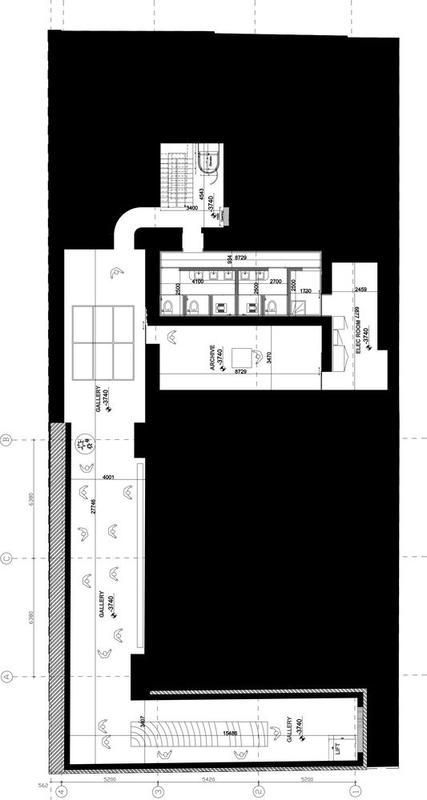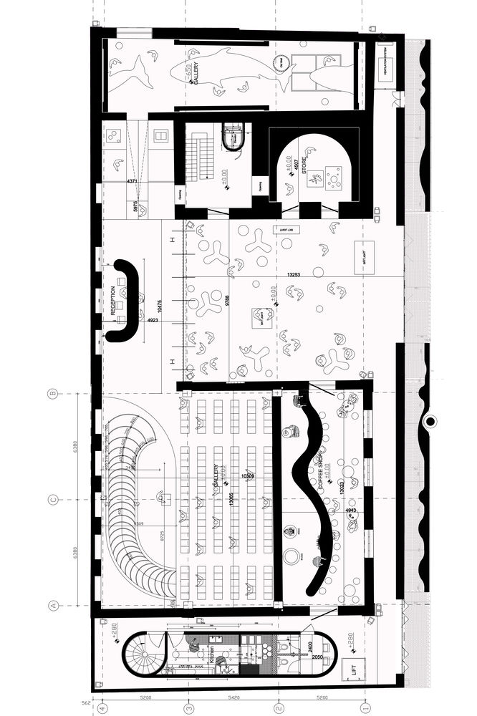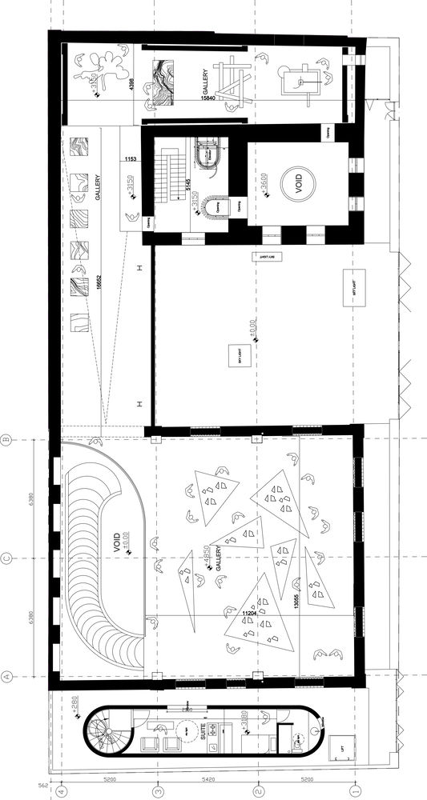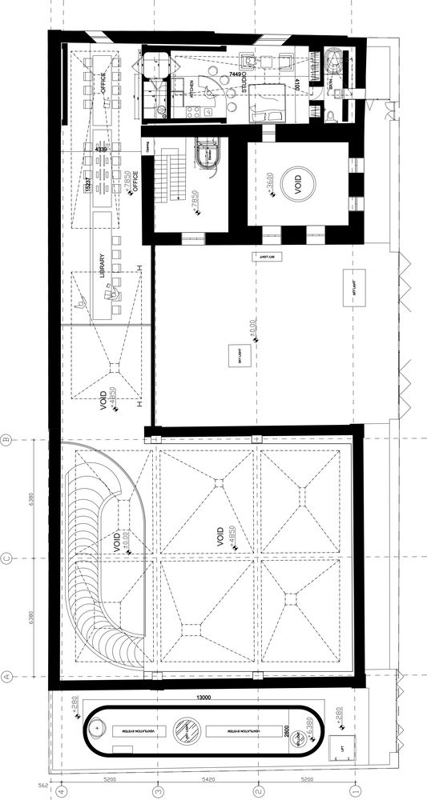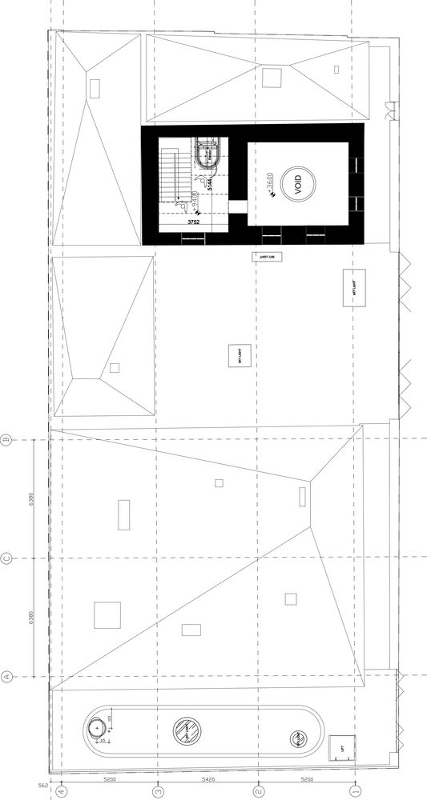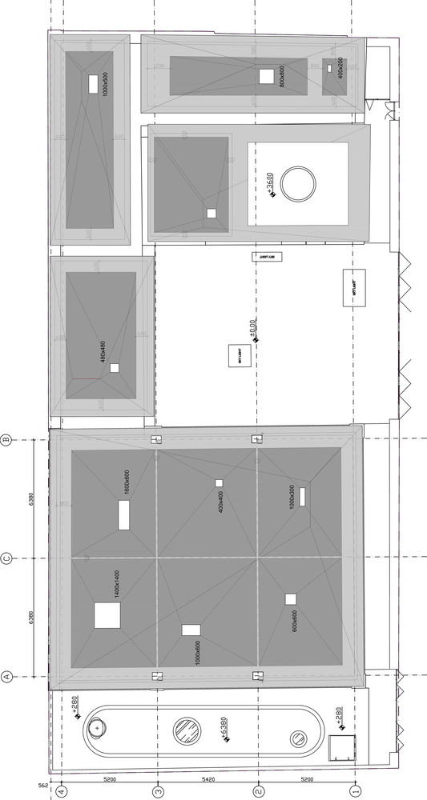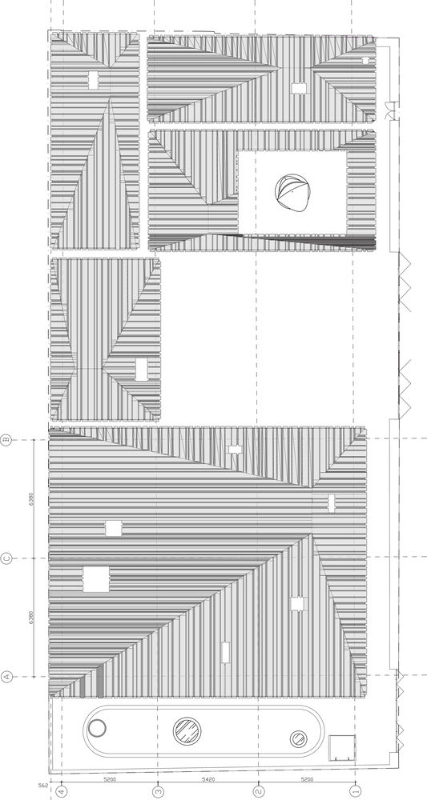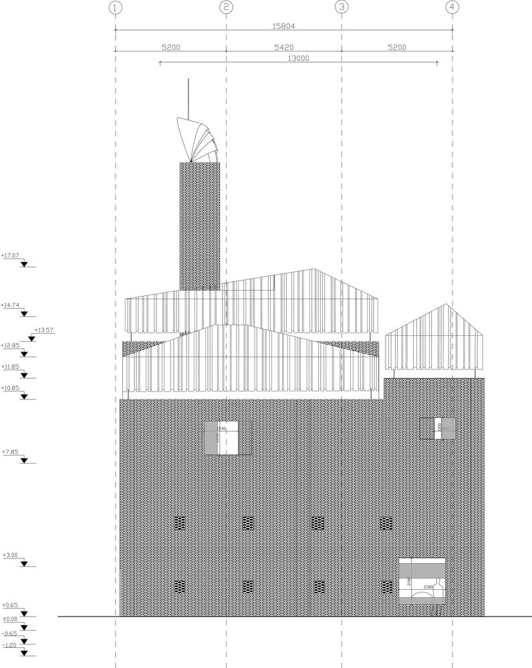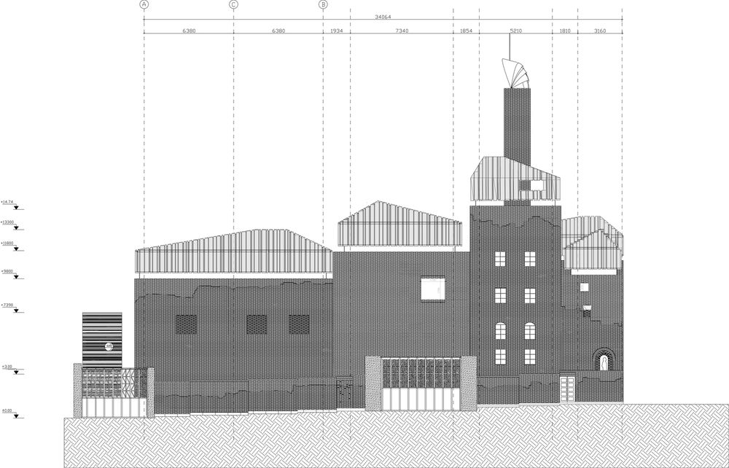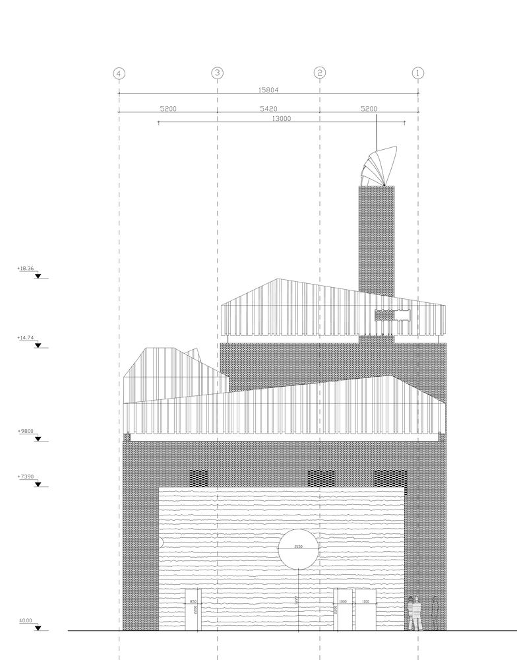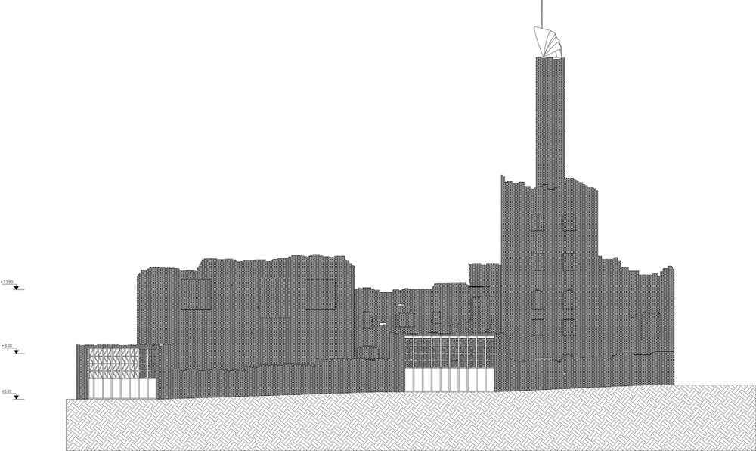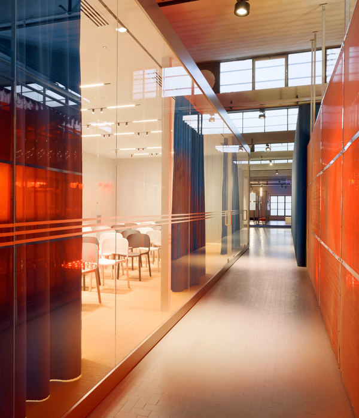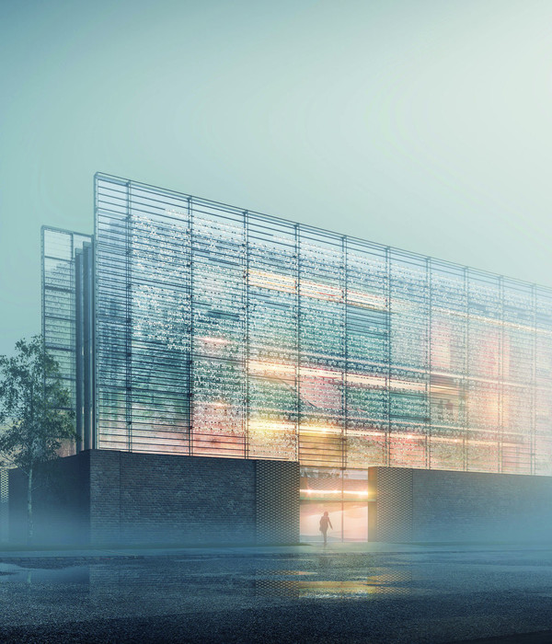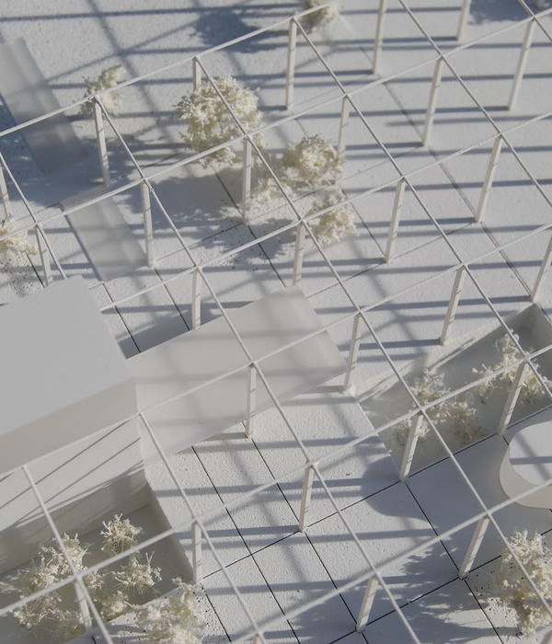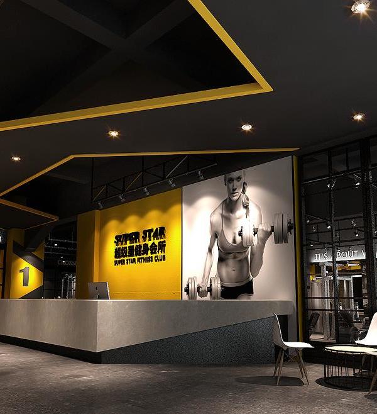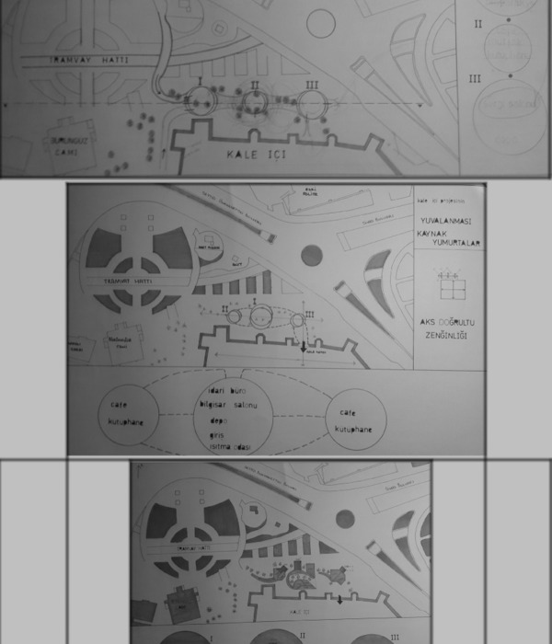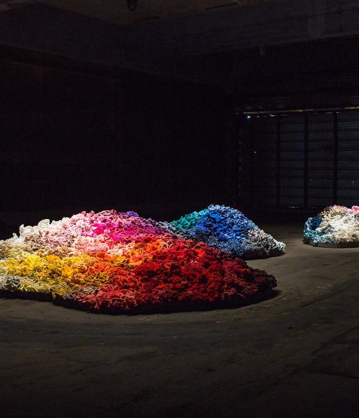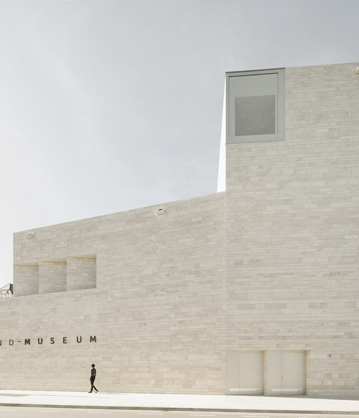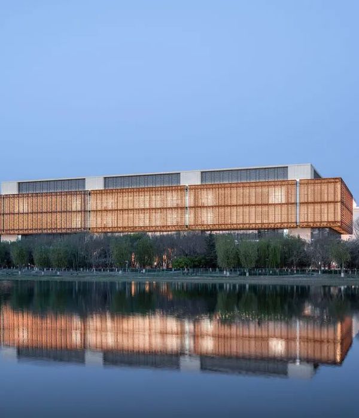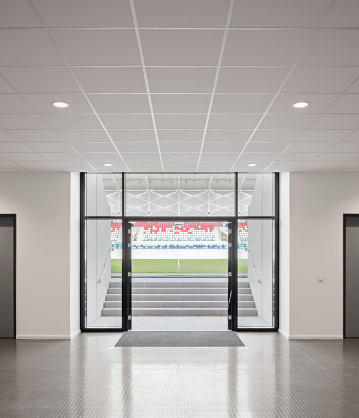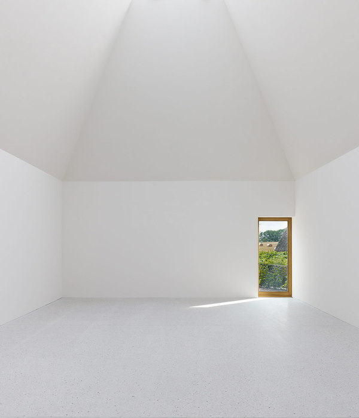伊朗德黑兰 Argo 当代艺术博物馆 | 阿姆雷扎·施里克建筑事务所
Architects:Ahmadreza Schricker Architecture North - ASA North
Area :1890 m²
Year :2020
Photographs :Mr. Keyvan Radan
Manufacturers : Honeywell, Absokoun, Amir-Kabir, Arman-Sazeh, Barad Painting, Frame Group, Reflex Workshop, Shah-Rokhi Group, Tehrani Group, Vahhaj-Sannat EnergyHoneywell
Lead Architect :Ahmadreza Schricker
Structural Engineer :Behrang Bani-Adam
Concrete Construction :Brutal Beton Co.
MEP :Alireza Mir-Taheri
Electrical Engineer :Aydin Afshar
Lighting Design :The SEED Co.
Vertical Transportation :Reza Zolfaghari
Job Captain : Mehdi Holakoui
Project Manager : Mona Jan-Ghorban
Special Advisor : Amin Mahdavi
Project Phase Collaborating Architect : Hobgood Architects, Patrick Hobgood
Design Advisor : Oana Stanescu
Structural Fabrication And Installation : Rasin-Sazeh Co.
Lighting Equipment Manufacturer : Noorsaform Co.
Concrete Repair And Waterproofing : Kimia waterproofing group
Paint Producing And Importing Company : Barad Painting Co.
Metal Fabricator : Rashidi Group
Masonry Work : Fathi-far Group
General Contractor : Vandad Development
City : Tehran
Country : Iran
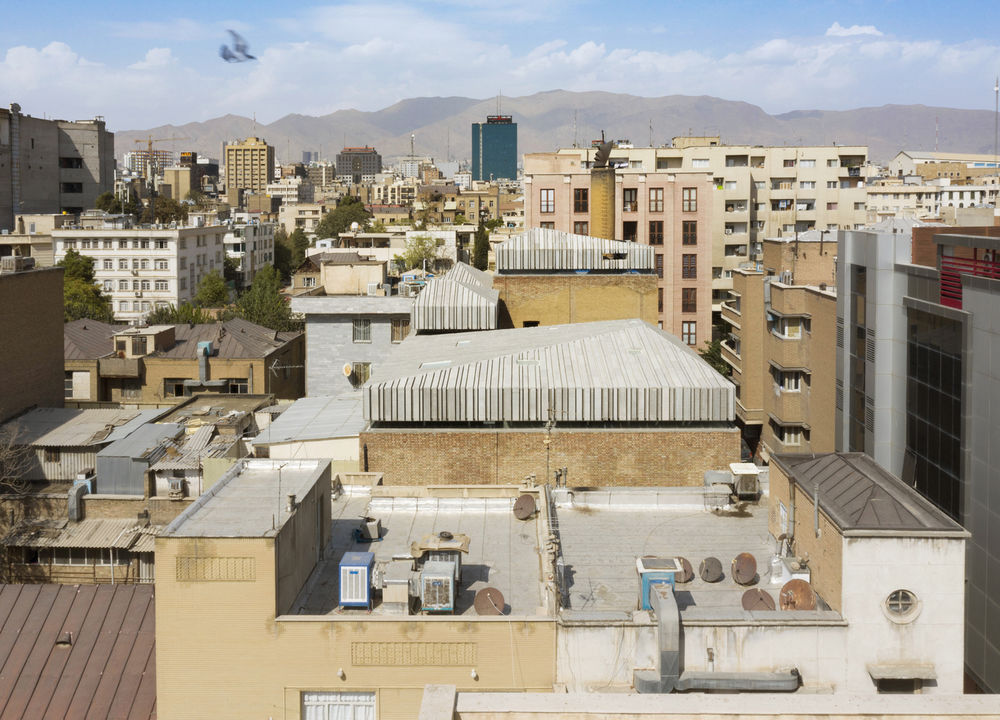
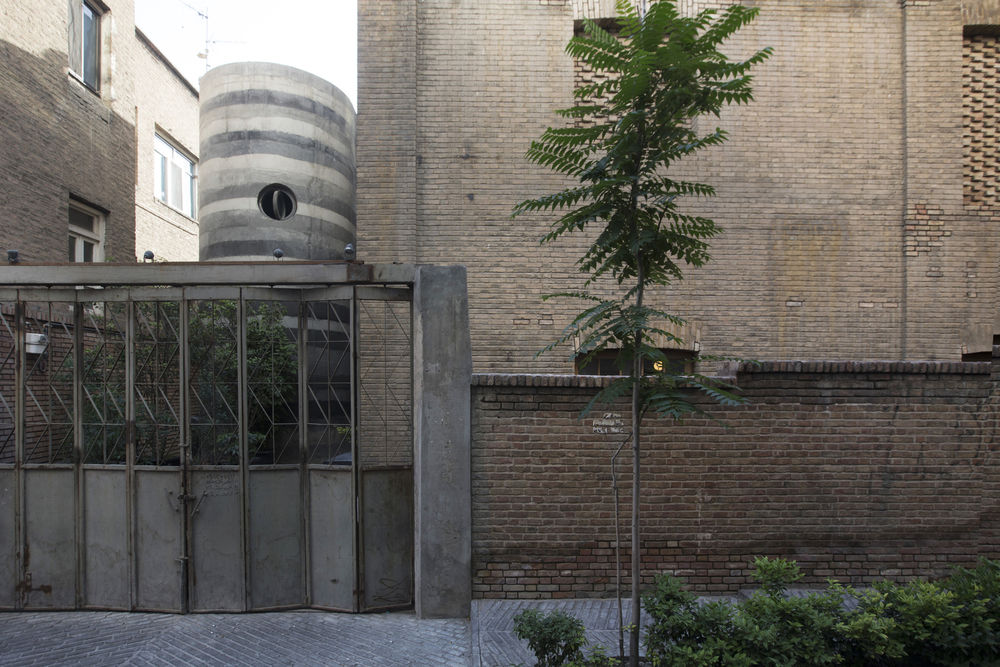
Argo Contemporary Art Museum & Cultural Centre is a former 1920s beer distillery in the heart of Tehran that Ahmadreza Schricker Architecture North (ASA North) converted into a contemporary arts center and is now the new home of the Pejman Foundation, equipped with six distinct gallery spaces & the permanent collection, library, artist residency, event spaces, private studio apartment, art-shop, VIP observation deck, offices and a non-alcoholic bar serving re-issued Argo draft beers.
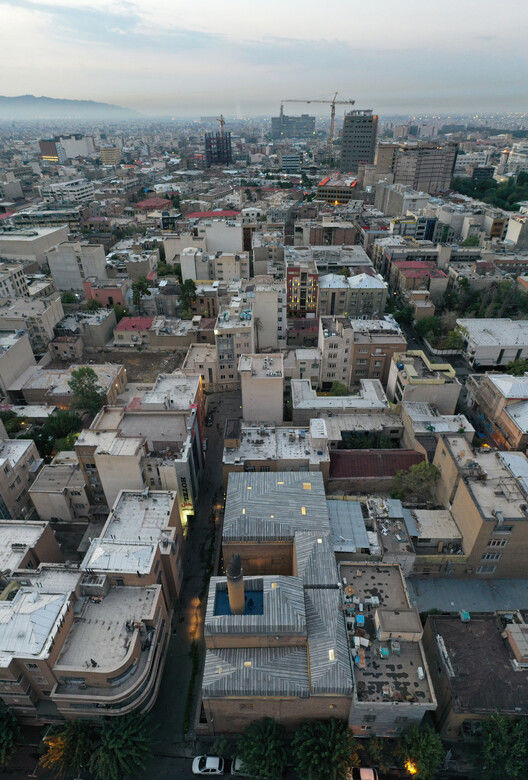
The design began with inserting new structural foundations, while retaining the expressive exposed brick load bearing walls. Five pitched concrete roof structures, shaped in the historic vernacular of neighboring roofs, float 50 cm above the existing walls, creating architectural “hats” for climate controlled galleries over the formerly exposed upper level. Diffused sunlight is let in through the split between old and new, illuminating expansive 8.5 meter high galleries.
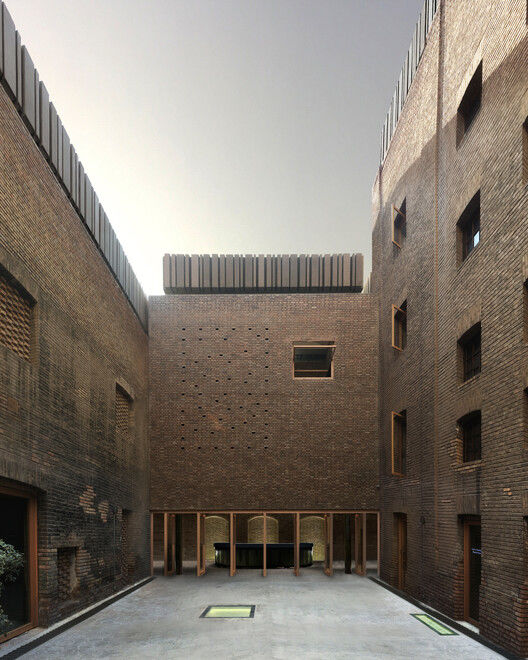
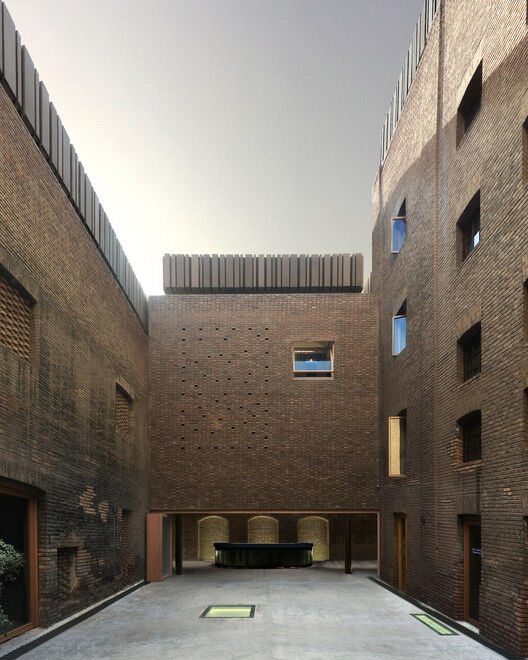
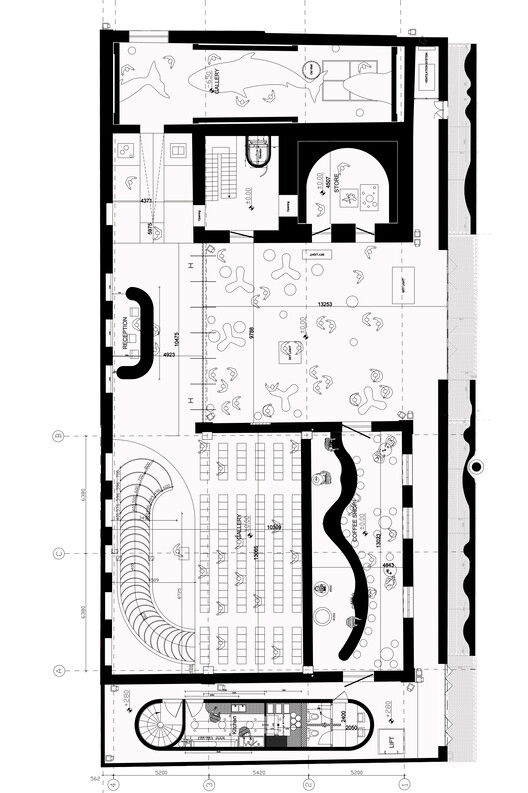
Former basement cellars have been converted into sunken galleries and a completely new isolated L shaped exhibition space for the permanent collection is now located in the underground level. A new 70 square-meter capsule tower located on a narrow footprint at the southern edge of the Factory, clad in diverse strata of cast in place concrete, houses a space for artists-in-residence.
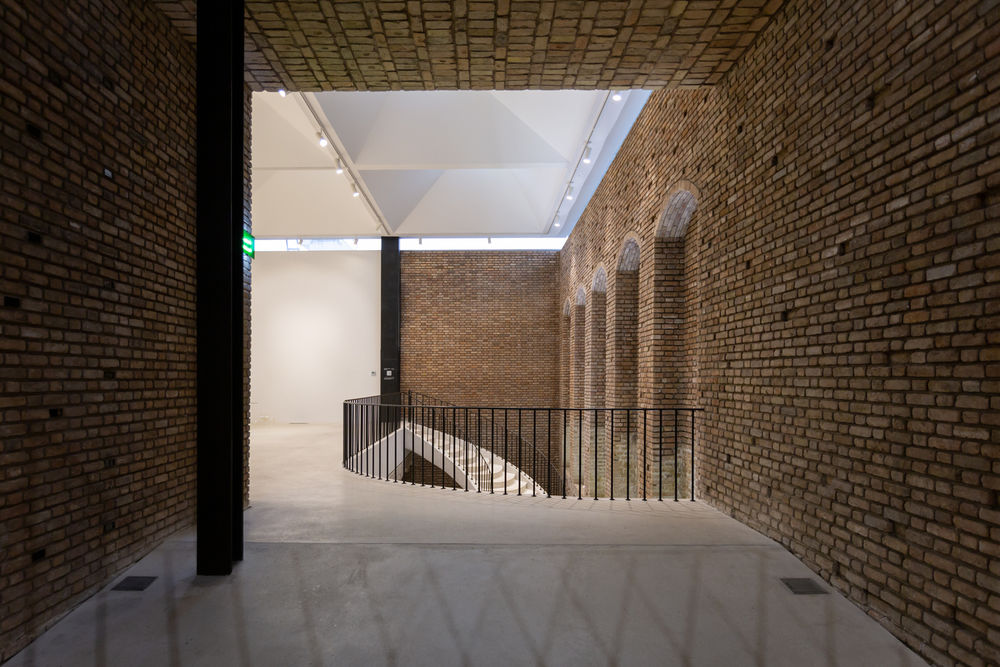
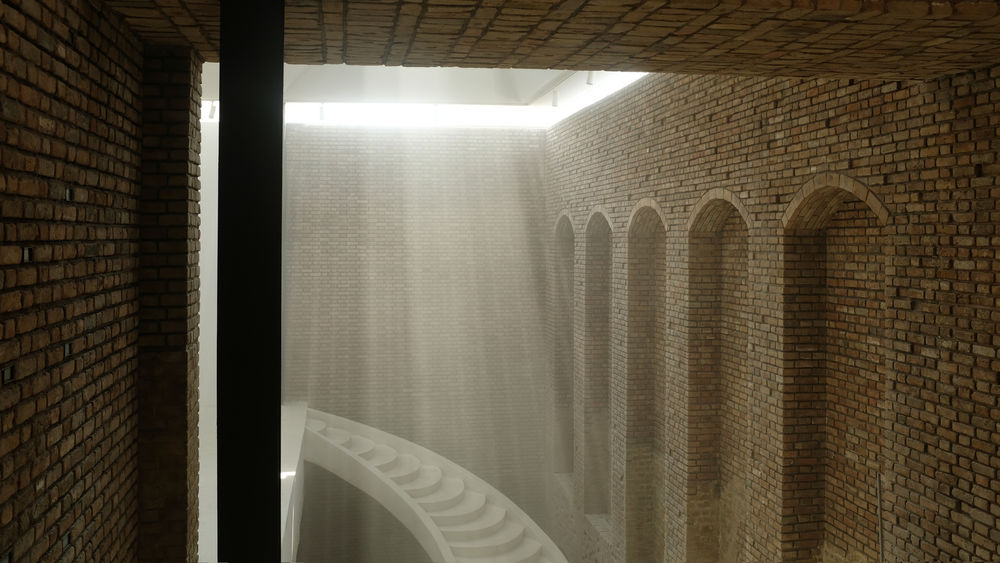
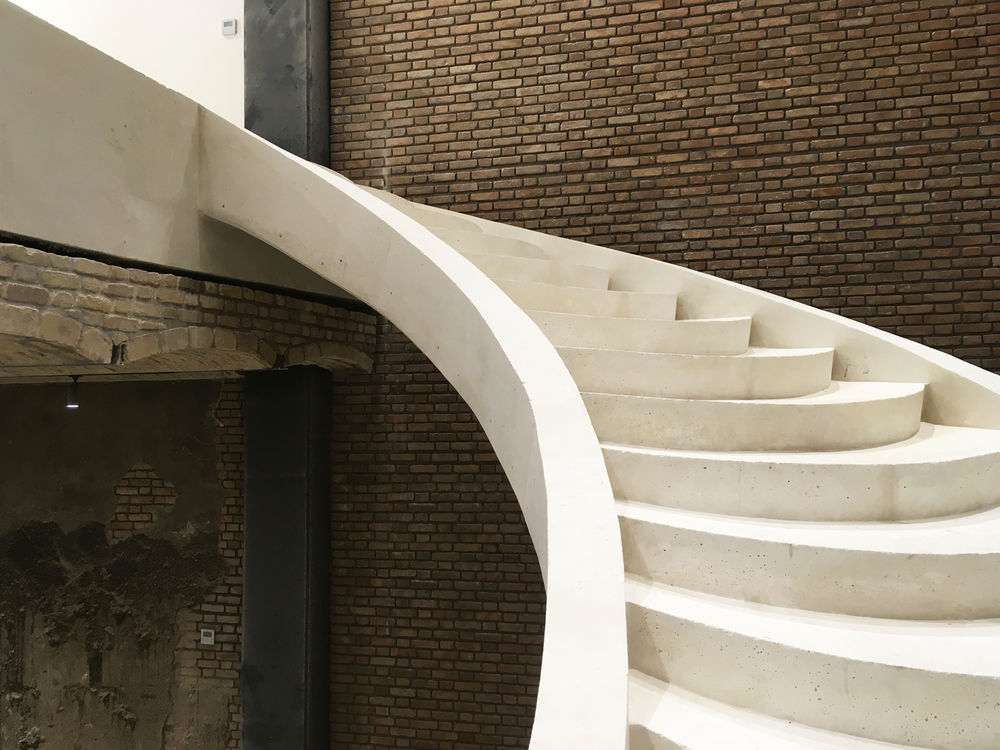
Led by Iranian - Austrian Architect, Ahmadreza Schricker, founder of ASA North, in partnership with Hobgood Architects, who were involved in the project’s concept phase (headed by Patrick Hobgood), the transformation of Argo Factory into a Museum provides a net increase of approximately 85% to the original spaces (from 480 m2 to 1,890m2) and features three distinct event spaces: (A) a high capacity auditorium, equipped for film screening and forums, (B) an intimate penthouse level observatory, with panoramic views of Tehran and (C) a transitional grand, curved staircase—another seemingly floating insertion into the existing structure— which creates a monumental connection between the lobby and modern galleries above.
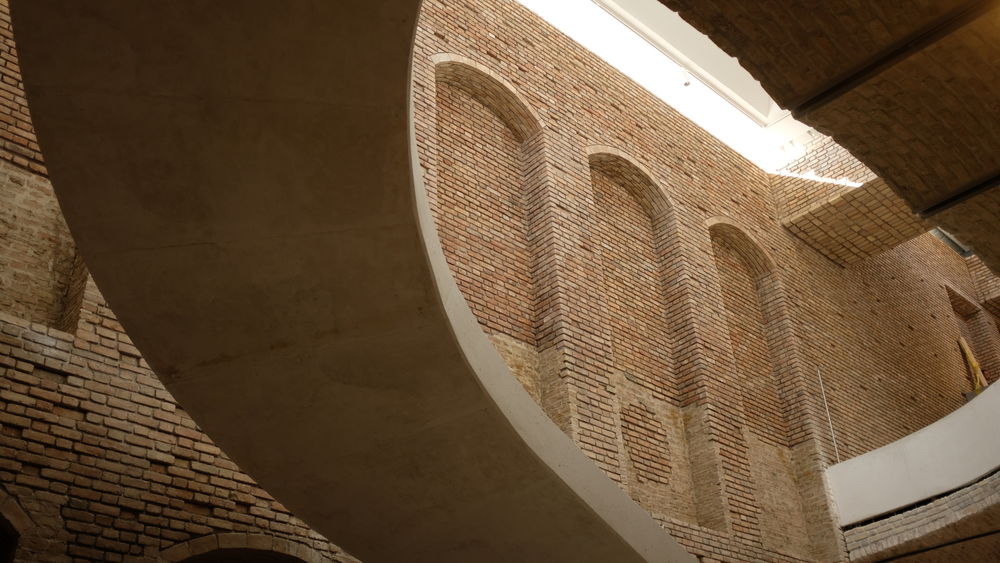
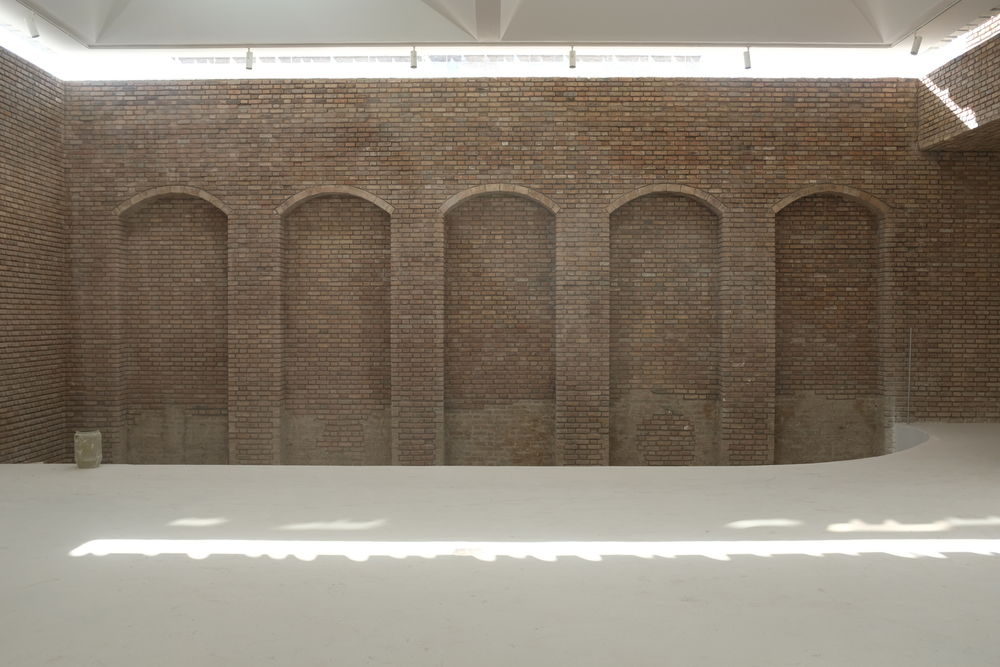
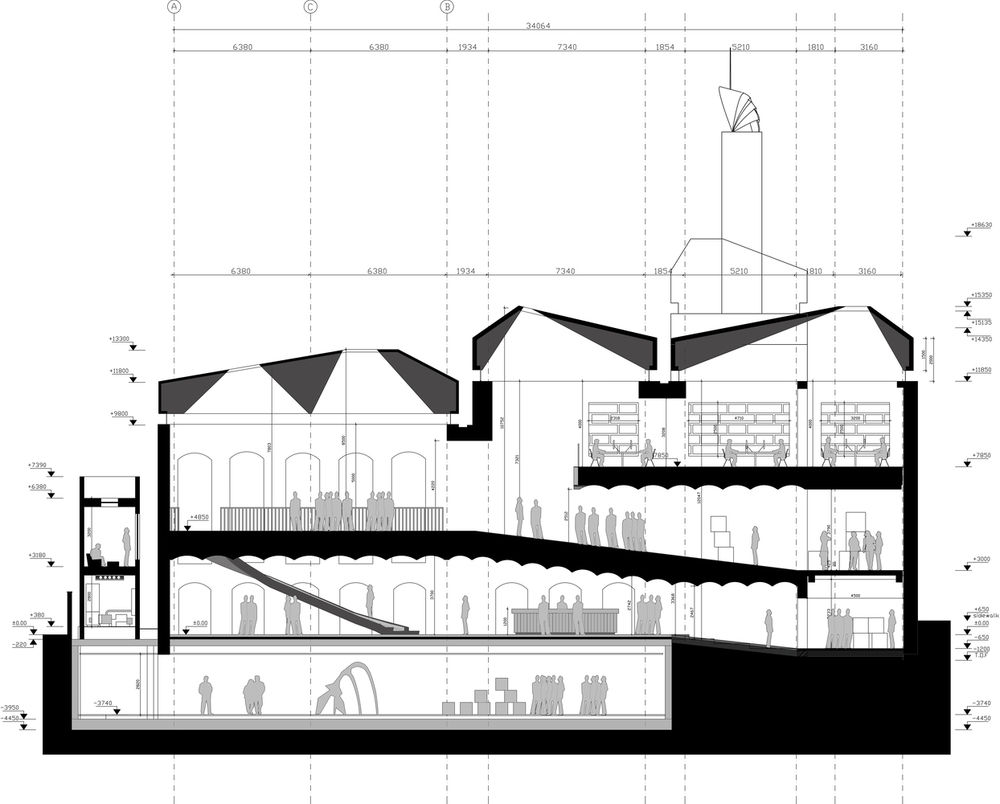
The new underpinning structure, designed by structural engineer Behrang Bani Adam, allows the architectural expression to maintain a restrained conversation between the old metal (halabi) roofs of Tehran houses and new floating (concrete) roofs of the museum that are the only new addition to the exterior form of the original factory. The design taps into the DNA of traditional local metal roofs and rewrites them as five performative floating roofs: each considering an unrepeated lighting atmosphere, for the cultural program underneath it.
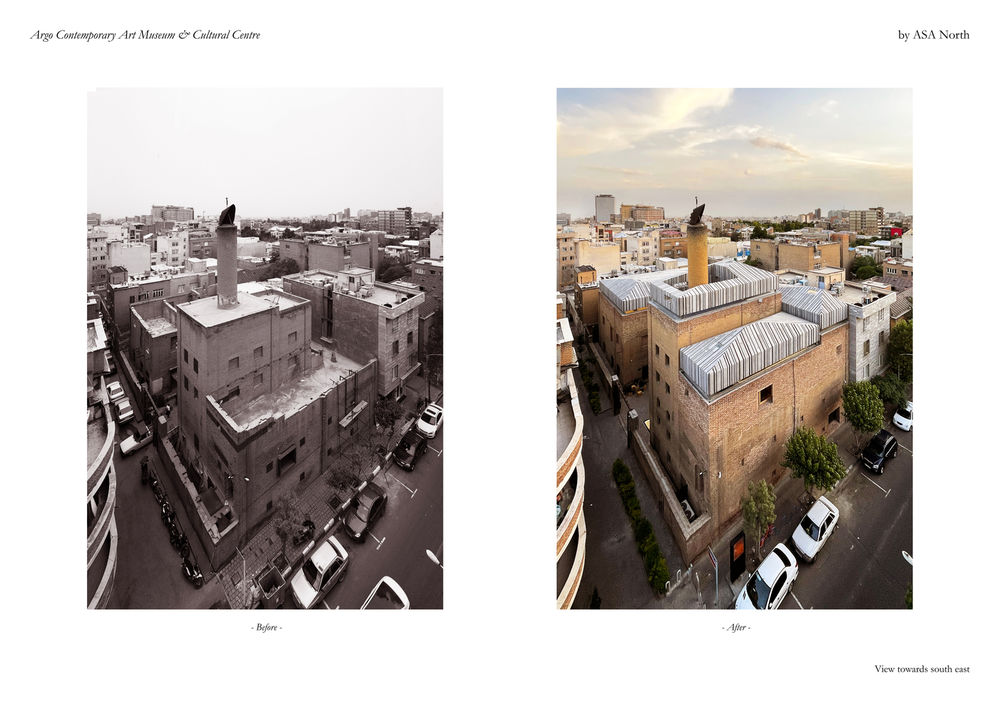
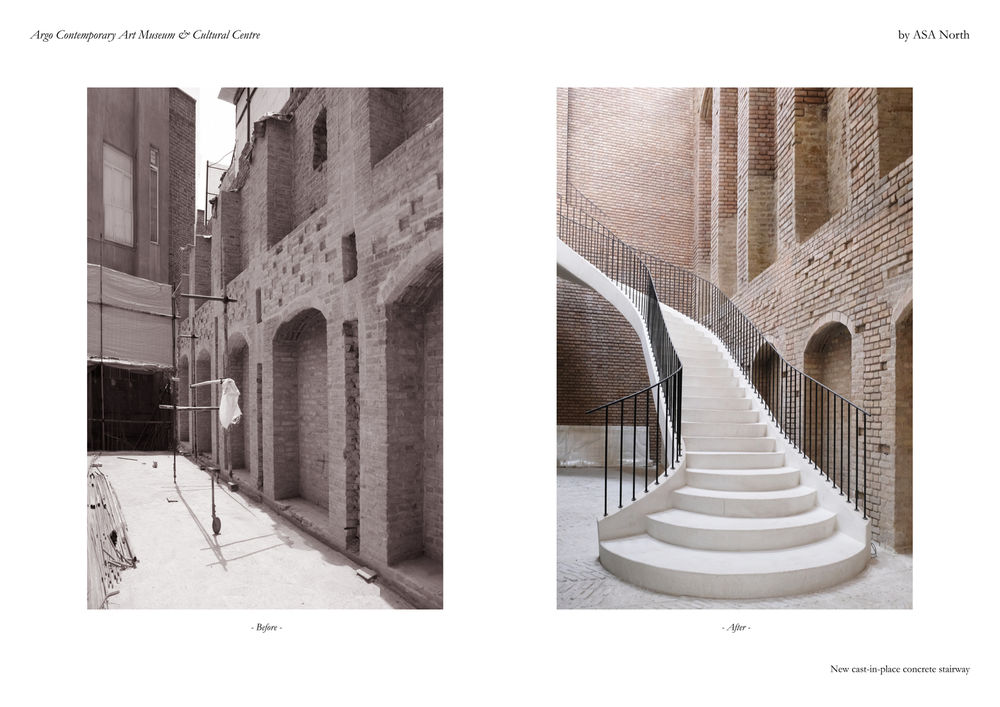
Argo Factory is the first private contemporary art museum to be built in Tehran since the 1979 Iranian Revolution and is also one of the first venues to present more flexible spatial opportunities for artists - with more diverse ceiling heights of up to 15 meters. Argo Factory has become one of the main cultural hubs of the city and an attractor for international visitors as well and it has been cited as a catalyst for the renovation of neighboring structures, spurring cultural revitalization in downtown Tehran.
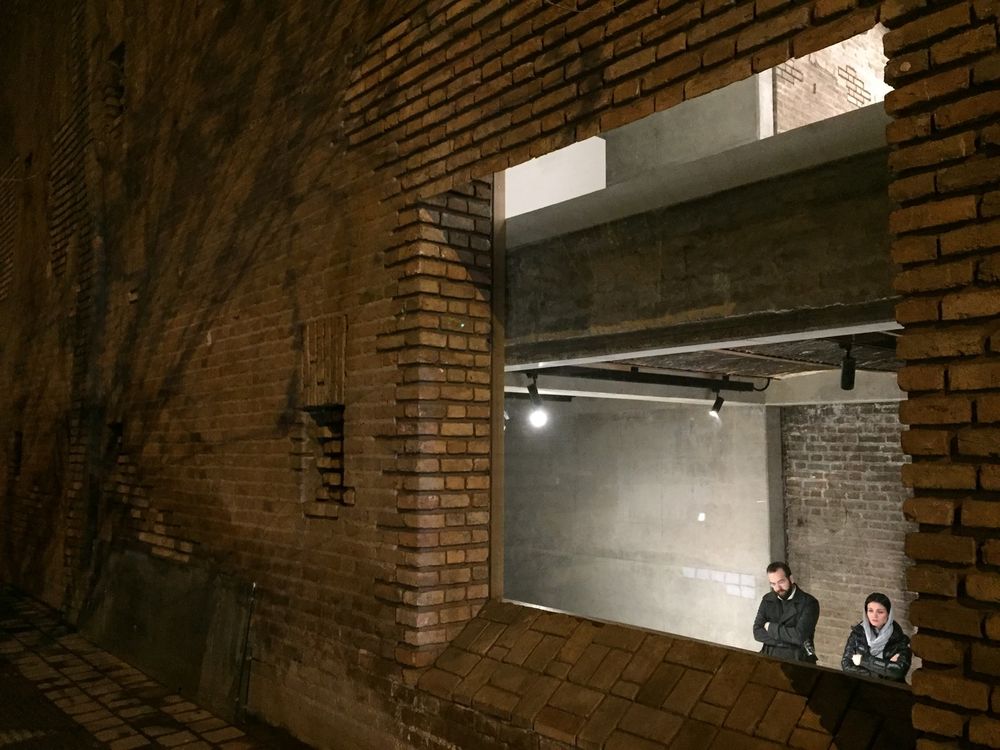
▼项目更多图片
