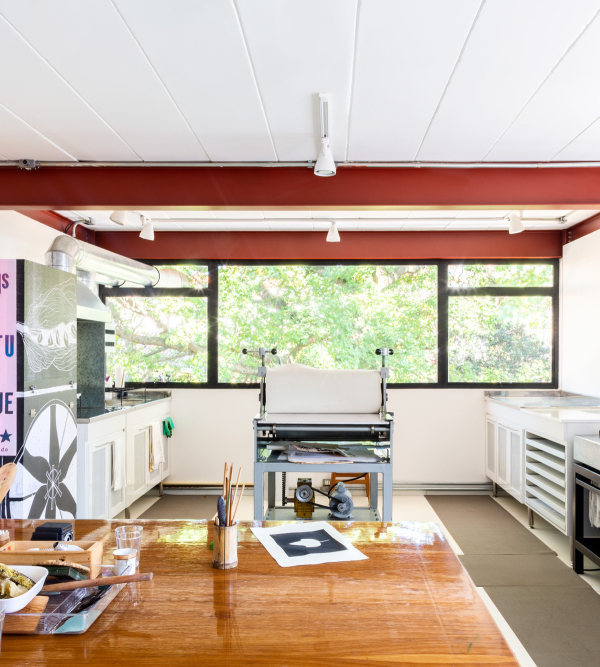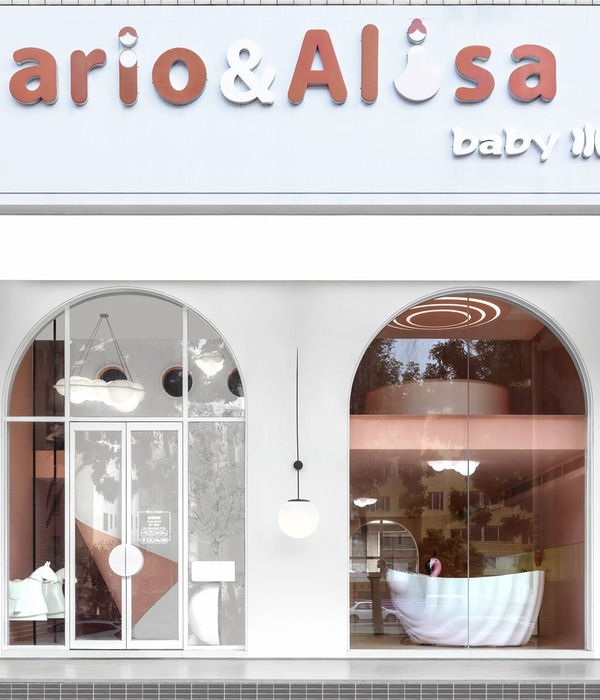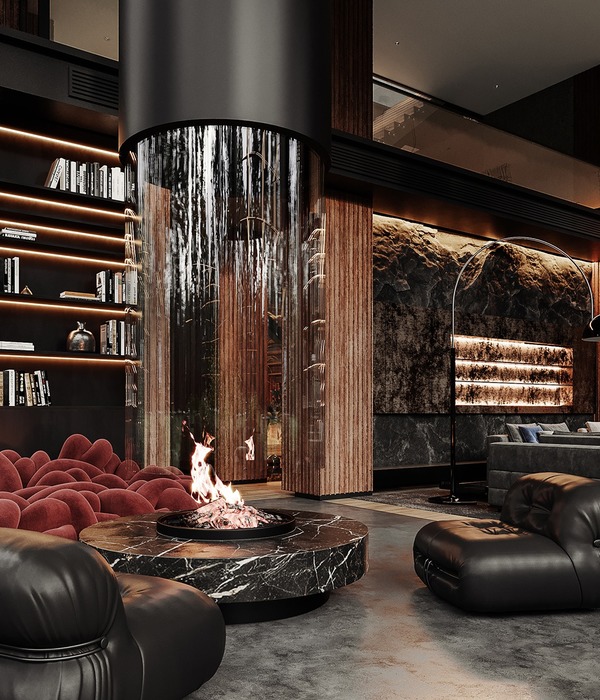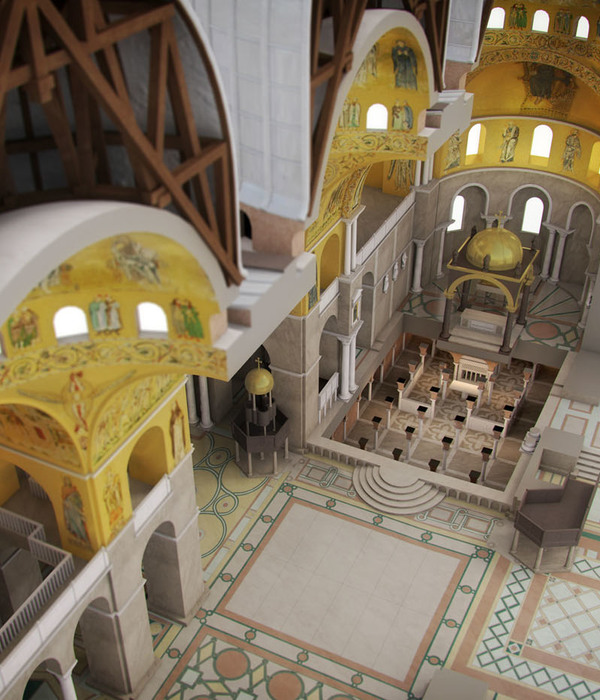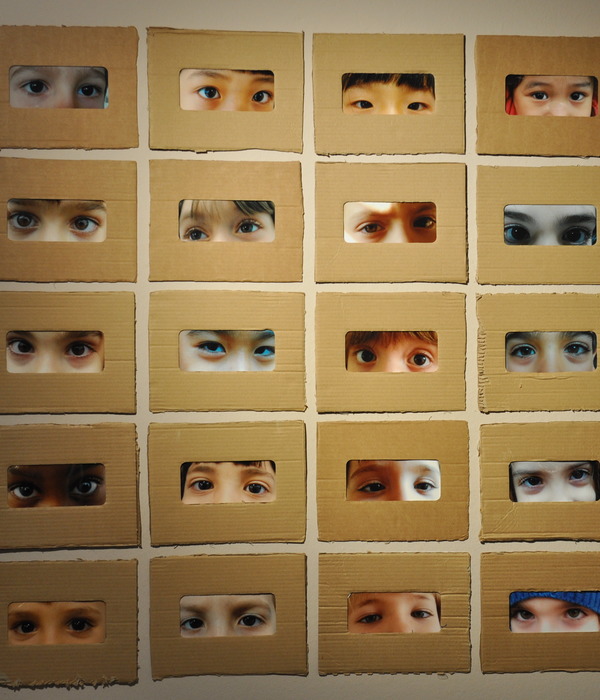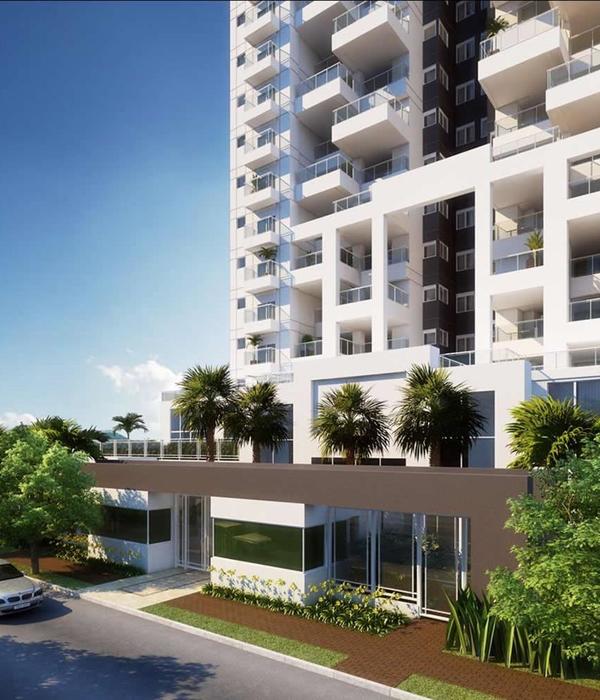- 项目名称:TAStGermain 图书馆
- 项目类型:图书馆
- 项目地点:加拿大圣伊西德罗
- 项目面积:52200 平方英尺
- 设计方:ACDF 建筑事务所
- 设计时间:2023 年
- 完工时间:2023 年
- 主要材料:玻璃,木材
- 项目业主:圣伊西德罗市
Architects:ACDF Architecture
Area:52200ft²
Year:2023
Photographs:Adrien Williams
Civil Engineering:CIMA+
Landscape Architecture:BC2
Client:Ville de Sainte Hyacinthe
Architect Team:Maxime Alexis Frappier, Christelle Montreuil Jean-Pois, Laurence Lebeux, Martin Palardy
Project Technician:Denis Lavigne, Pierre Louis Beneche,
Senior Technicians:Michel Thompson, Ghislain Noel
Structural, Mechanical & Electrical Engineering:CIMA+
City:Saint-Hyacinthe
Country:Canada
Text description provided by the architects. ACDF Architecture is proud to present the newly inaugurated T-A-St-Germain Library, located in downtown Saint-Hyacinthe, Quebec. Versatile and dynamic, the new library encourages spontaneous encounters, informal exchanges, discoveries, and self-fulfillment in a warm and tranquil environment. Going beyond the traditional model of a library focused on learning through reading, this 52,200 sqft. cultural hub offers a varied program spread over 3 floors. Key functions include 2 multi-purpose rooms, an exhibition area, a co-working space, multimedia creation studios (FabLab), a computer lab, a café, a terrace, and well-defined zones for children, teenagers, and adults. The first stone of a new waterfront corridor - In line with the City of Saint-Hyacinthe's structuring vision to stem the exodus of merchants and residents from the historic downtown area to new urban development hubs along major roads and highways, the City of Saint-Hyacinthe has acquired a strategic site in the downtown core. Bordering the Yamaska River and the Barsalou Bridge, the site is an important point of access to downtown for communities living on the west bank of the river. “The project serves as the starting point for a major urban development project dedicated to the enhancement of the Yamaska River,” explains ACDF President, Maxime-Alexis Frappier. “The decision was therefore made to position the new library at the heart of the arts and culture section of the new 1.5-mile pedestrian and bicycle river corridor.”
Preserving a healthy building - ACDF was first commissioned to carry out an avant-garde functional program and various studies to determine whether the existing office building, vacant for several years, would have to be demolished or completely transformed to create a unifying and emblematic new cultural project. Drawing on its experience in transforming existing buildings, and convinced that, in the name of the environment, architects must make every effort to keep buildings healthy, ACDF was able to demonstrate the viability of retaining the existing building. That decision was reached despite significant, but not insurmountable, constraints, including low floor clearance, a universal accessibility issue related to site topography and floor positioning, uninspiring aesthetics, and a large footprint on the site that left only minimal space for outdoor functions and parking areas. "The structure was sound, the envelope was still effective, and the planted forecourts were mature and of fine quality, which nullified the justification for demolition,” says Frappier. “We wanted to embrace the challenge of designing an emblematic project capable of acting as a cultural beacon at the northern end of downtown Saint-Hyacinthe, while preserving as much of the existing building's components as possible, thus reducing the carbon impact associated with the realization of such an infrastructure.”
A sober, balanced approach - In keeping with the desire to create an emblematic building for the city, with modest means, the architects committed themselves to designing an architecture imbued with a certain formal and tectonic sobriety, focusing on simple volumetric articulations, rather than considering an architectural approach focused on creating grandiose gestures or flamboyant architectural expressions. Accordingly, the recommended approach adopts a sustainable vision of architecture by rehabilitating a modest 1987 postmodern building located in the heart of Saint-Hyacinthe's historic district. Rather than demolishing the existing building, which was still very sound, or proposing a complete replacement of its envelope, which was still in very good condition, ACDF proposed a dual mindset approach combining pragmatism and creativity. Clad in a whitish glass skin that acts as a beacon in the evening landscape, the extension stands out subtly from the existing building, without imposing itself on the space. Its volumetric sobriety and glass envelope, with modules similar to those of the existing building, create a coherent whole. The result is a well-balanced integration that bears witness to the architectural frugality initially sought, and which responsibly addresses the environmental challenges that the world currently faces. Magnifying and illuminating the existing building - ACDF proposed the retention of the existing building, with all its strengths and weaknesses, and the addition of an extension to complement it. The architects were then able to magnify the architectural qualities of the existing building, such as its gauge, its highly efficient Cartesian geometry, and its symmetry, while adapting them to the new standards of such cultural venues. To counteract the unusually low clearance heights and strip fenestration for a library, the extension offers light-filled spaces with extraordinary views towards the Yamaska River, access to an outdoor terrace, and distinctive environments compared to those contained in the existing building. “The low percentage of fenestration in the existing building allows us to maintain a very interesting ratio of total openings from a thermal point of view, despite the generous fenestration of the spaces in the extension,” emphasizes Maxime-Alexis Frappier. “The variety of ambiances provided by this bipartite composition contributes greatly to the user experience.”
A versatile, inviting volumetry - The expansion concept takes the form of a volumetric structure divided into two fragments, which slide over each other to create a majestic hallway linking the new pedestrian entrance to the cultural center and the vehicular entrance near the river. This multi-purpose hall serves as a reception area, a pre-function area, a café, and a crossroads, encouraging fluid interaction between users. The transversality of the hall, and the perspective effect it creates, catches the eye of passers-by and draws them inward. The coffered wooden ceiling provides the whole with a warm, friendly, and inviting feel. The ground-floor volume houses three multi-purpose rooms, all accessible from the large hallway. Like cultural showcases visible from Bourdages Avenue, the multifunctional rooms will also help to enliven the future Gérard Côté urban promenade. The design concept allows media spaces to be used outside of library opening hours, and the café occupying the lobby can be used as a service area for vernissages or special events. The volumetric translation allows for the creation of an outdoor terrace on level 2, offering spectacular views and a space to relax and enjoy the Yamaska River, while the upper volume houses areas dedicated to adult collections. A variety of interior spaces and atmospheres - The combination of the existing building and the extension results in a variety of spaces and, above all, a variety of atmospheres to suit all tastes. On each floor, the layout revolves around a core of services and shelving, surrounded by reading and workspaces. The relaxation areas are logically positioned at the periphery, along the narrow band of existing windows, with more focused views over the landscape and more subdued lighting, which is conducive to concentration. The low ceiling height of the existing building (8'-2''), and the low beams at the edges of the building, effectively delimit the reading and working areas, which are more subdued and human in scale. Conversely, the enlarged space is generously bathed in light, and immersed in nature, with lower shelving to enable greater enjoyment of the landscape. This duality between the old and the new accentuates the contrast of perspectives for users: the vastness of the river and the framing of the city-culture interface. These various solutions optimize the use of space, providing flexibility and natural spatial fluidity. On all three levels, the dialogue between the existing structure and the extension is reflected in a threshold treated as a black absence. Easily spotted by users, thanks to its monochromatic black appearance, this gap groups together the main vertical circulations.
A new cultural beacon - The new T.A. Saint-Germain library rises as a beacon on the landscape, establishing a structuring presence in Saint-Hyacinthe's historic downtown area. It has emerged as a must-see destination for all Saint-Hyacinthe residents and contributes to efforts to requalify the old downtown area. This project is a prime example of the architectural approach advocated by ACDF, which consists of striking the perfect balance between efficiency and aesthetics to design projects of the highest architectural quality while knowing how to define what is possible and what is necessary. “We advocate a design approach that focuses on a more optimal mix of resources to create meaningful architecture, and to create places that structure and contribute to their communities,” concludes Maxime-Alexis Frappier. “We hope that the responsible and frugal approach employed in this expansion and transformation project can serve to raise awareness of the merits of conserving our built heritage and exercising restraint in the means we employ to design exceptional places.”
Project gallery
Project location
Address:Saint-Hyacinthe, Canada
{{item.text_origin}}


