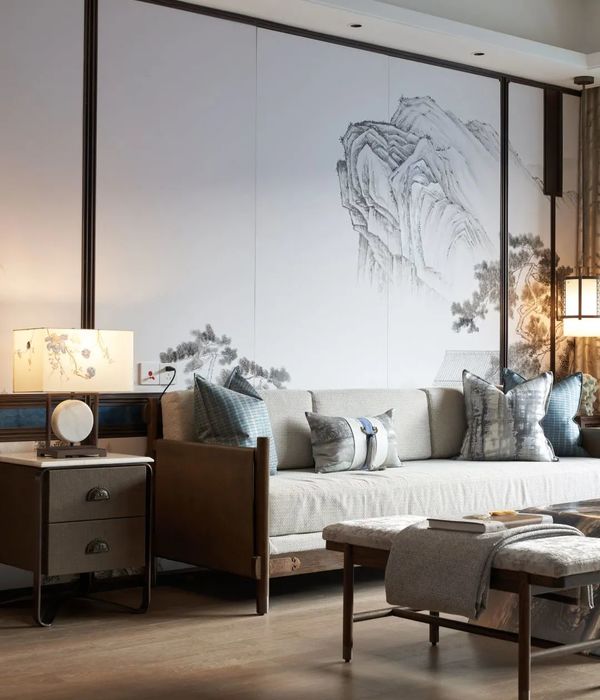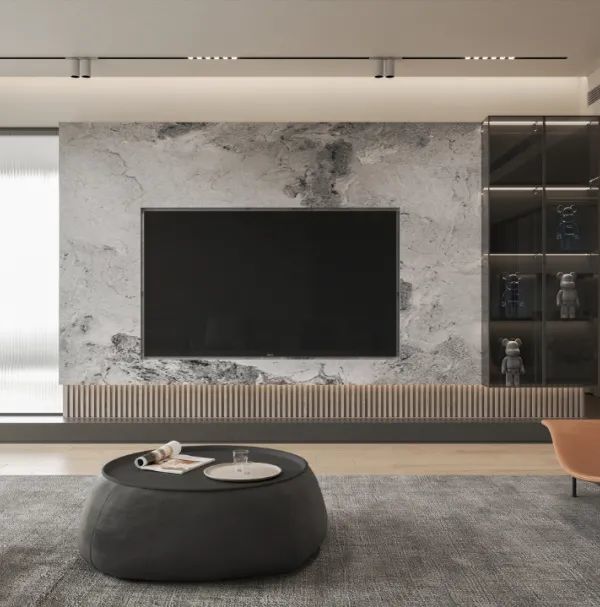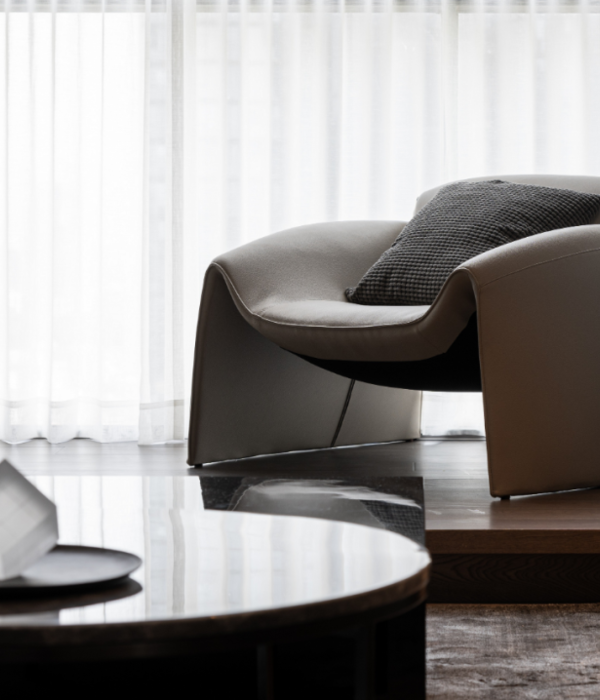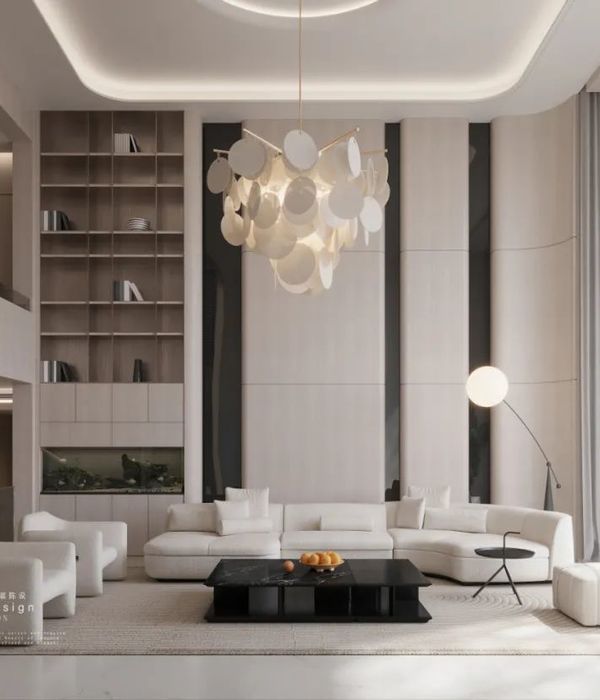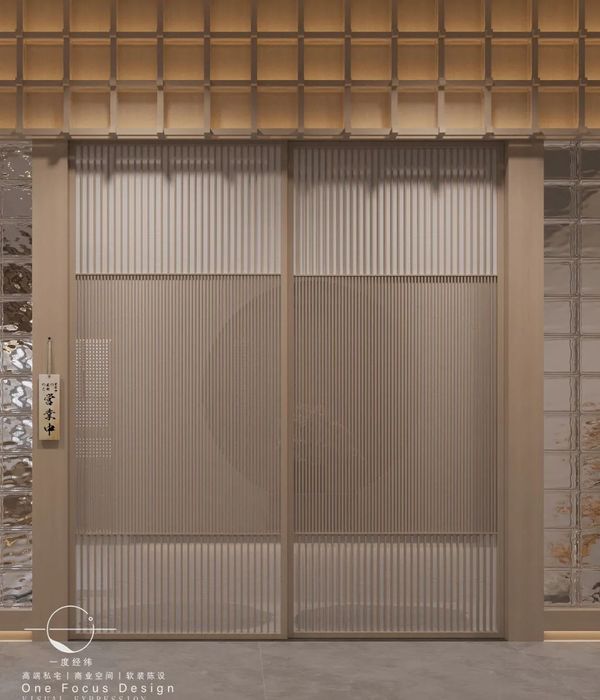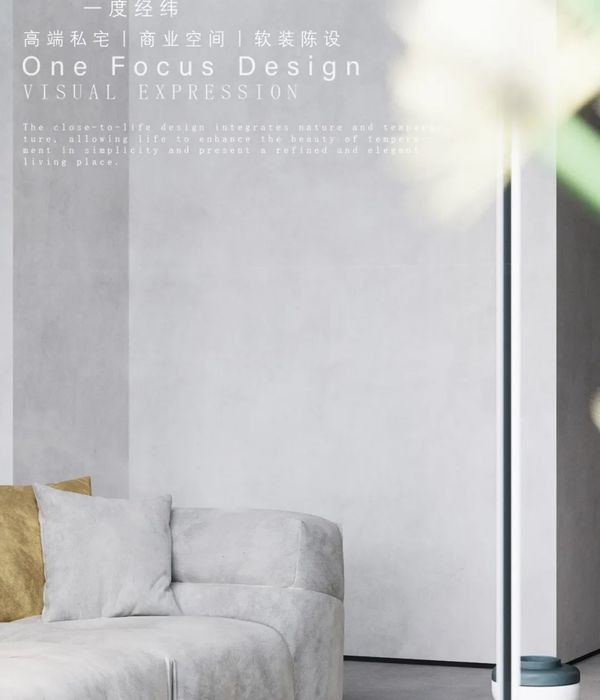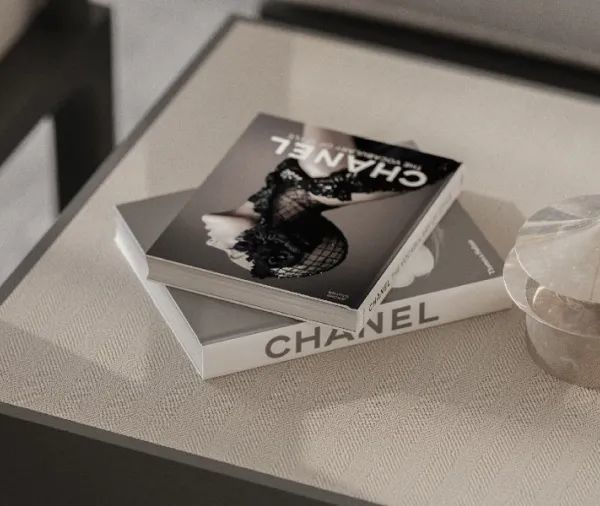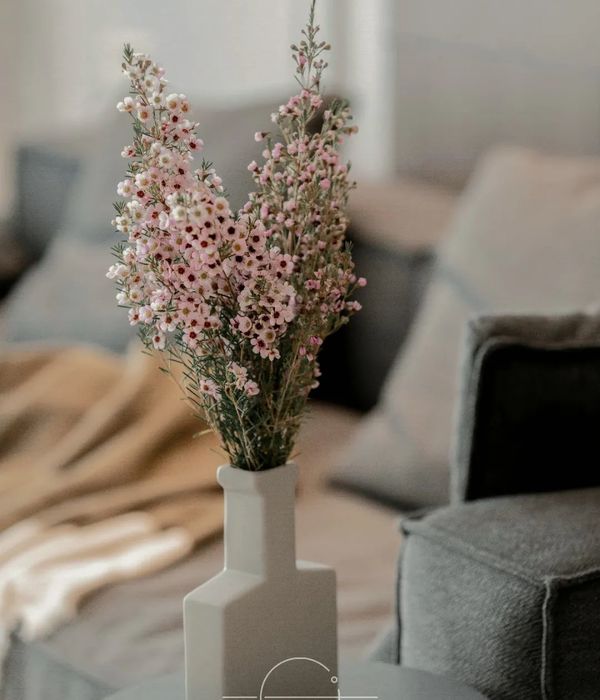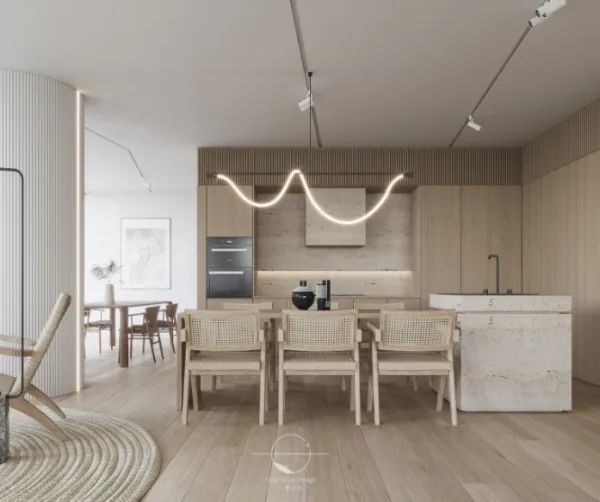Architect:Markos Skampalis Architect
Location:Athens, Greece
Category:Apartments
This presentation reveals the design of a four-storey residential building in a region of rising urban development in Nea Penteli, Attica in Greece, consisting of two double-storey apartments (duplex) and three family flats: the first two are intended for the parcel owners while the family units for sell or rent.
The duplex apartments are developed throughout the main facade facing South. The treatment of the building envelope with the distinct "breaking" of the volumes and the selective use of irregular geometric masses and voids, was intended to keep the building form "down to earth" and achieve, at the same time, a clear facade division of the two units, yet always within one unifying composition.
The slim, prismatic section profiles of the building elements along the facade aim to bring into forth an "extroverted" - yet gentle - interrelation between the pure white volumes and the surrounding natural environment and promote, in parallel, the "inner" interaction with daylight via the self and cast shadows; the masses decrease, yet building physicality remains there, discreet and inconstant, due to the ever-changing conditions of daylight, namely Time.
The treatment of the east and west façade consisted in tapered carvings of the building’s skin so as to frame the views from the living spaces to the surrounding landscape and provide at the same time proper sun protection. Warm color touches on the east and purely white, right angles on the west were adopted to perceptually "warm" the cold light of winter’s dawn and "refresh" the deep low rays of summer sunsets respectively.
On ground level, the presence of the water is embraced by two arrays; a natural dense greenery on the east and an artificial corten steel on the west: a deliberate differentiation in a perspective composition.
▼项目更多图片
{{item.text_origin}}


