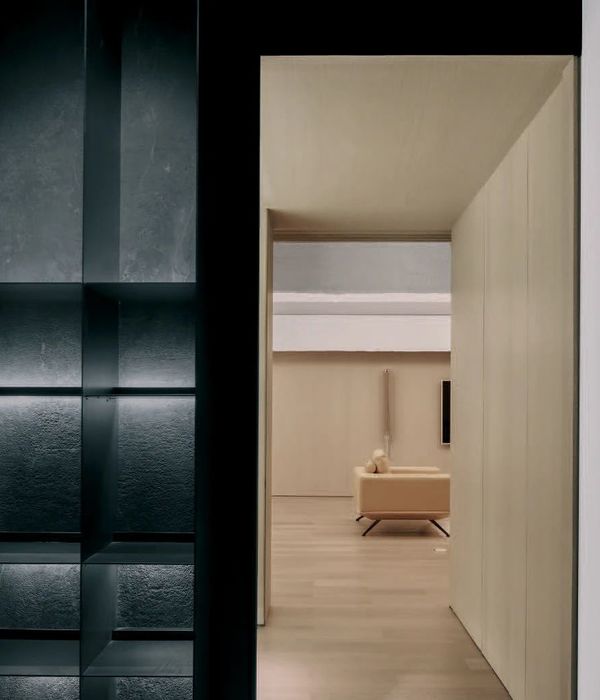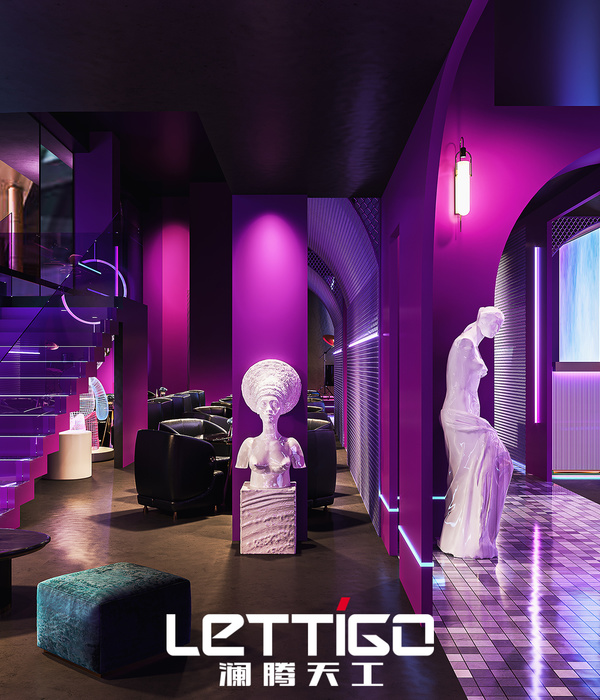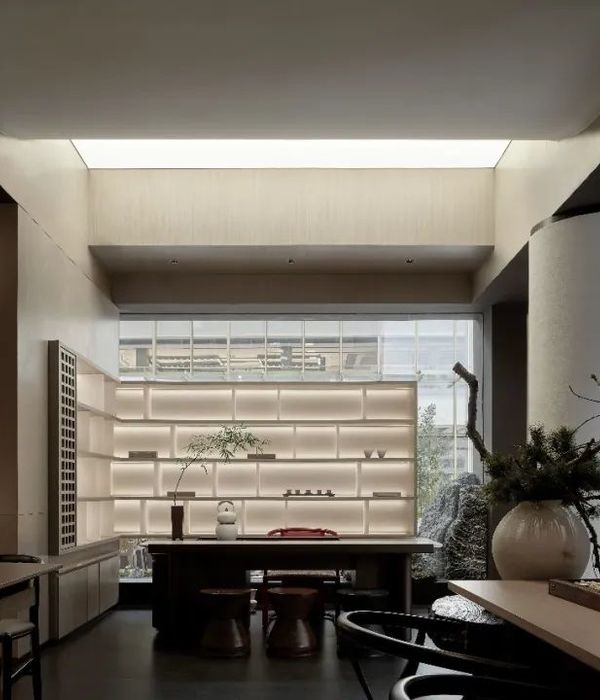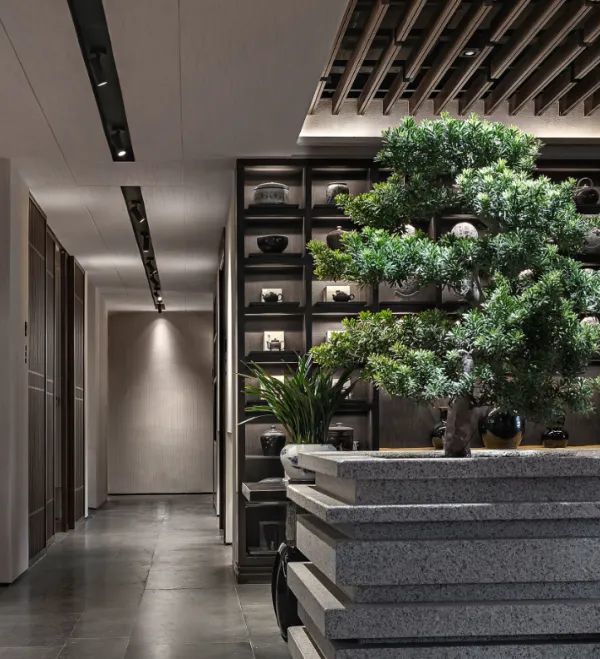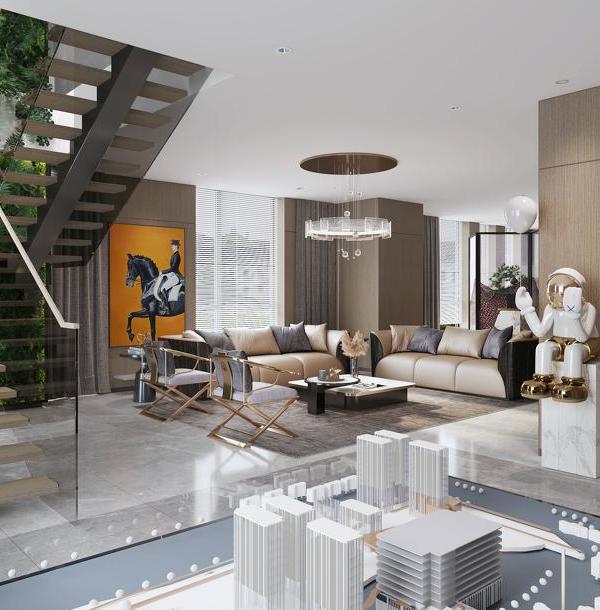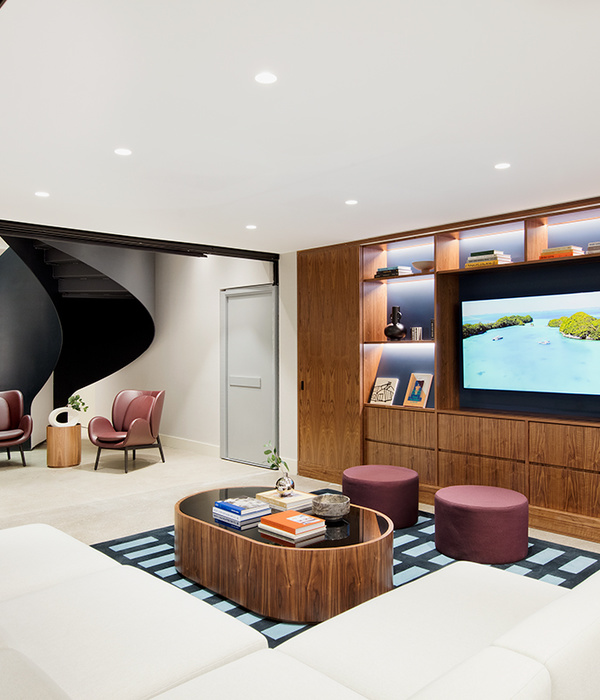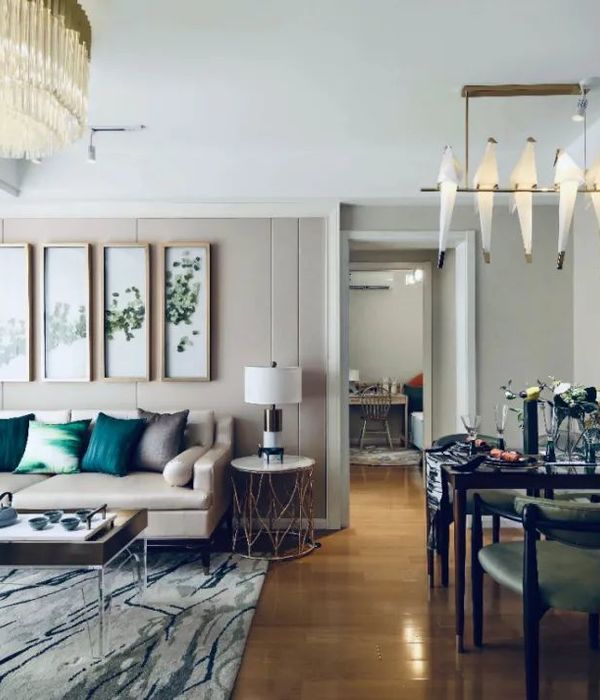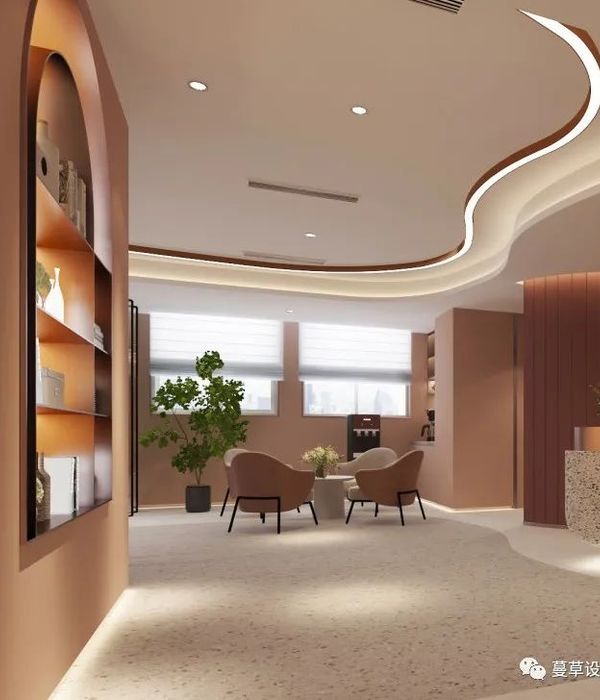漂浮在碧波中的银色星球,是来自未来的地球影像还是可以从现实世界逃逸的乌托邦?也许,在宏观意义上我们可以这样定义,可在微观的现实生活中这是服装品牌FISH-YU位于广州ARAapM商场内的一处卖场展厅。
From a macro point of view, this is a silver planet floating in the blue waves, an image of the earth from the future, and a utopia that can escape from the real world, But in the micro real life, this is a store exhibition hall of clothing brand FISH-YU located in Guangzhou ARAapM shopping mall.
▼银色球体内的服装展厅,displaying place in the planet © Lephoto
当他们表示将要为品牌转型后创立的自有潮牌服饰打造一个展厅时,我们希望这个空间除了能单纯的表露品牌的审美,还能为服装店赋予另外一些更深层次的东西。
When they said that they were going to build an exhibition hall for their own fashion brand created after the brand transformation, we hoped that this space can not only show the aesthetic of the brand, but also add more value to the clothing store.
▼从入口进入球型空间,the entrance of the spherical space © Lephoto
▼通过入口看内部,view of the interior space © Lephoto
▼在展厅内回望入口,view of the entrance © Lephoto
ARAapM商场,一个服装专门类的大型商场,以少女、淑女、韩系以及侘寂风的服饰为销售产品主流。各个入驻商家均兼有零售与批发业务,不乏有本地的散客前去消费,品牌形象与定位在此的展示意义可见一斑。走潮牌路线的Fish Yu本身产品就具有一定的识别度,而我们从设计的角度更希望在空间之上能再赋予品牌一些文化属性。
As a large-scale shopping mall,ARAapM is specialized in clothing with girls, ladies, Korean and Japanese simple style as the mainstream sales products. Each entry merchant has both retail and wholesale business, attracting many local individual customers. The display of brand image and positioning is very important here. Fish Yu, which takes fashion route, has a certain degree of recognition itself. We hope to add some cultural attributes to the brand in space from the perspective of design.
▼不规则造型的前台, the front desk with irregular shape © Lephoto
作为一个服装品牌要面对的是社会中无数的个体,如何去抓取其中的共情点?我们退到了人群之外,看到了越来越多的时尚行业奢侈品行业对“时装业与环境的关系”的关注与探讨,这也是季意一直以来在研究探索的领域,品牌的名字在这时给了我们更多的灵感。
As a clothing brand, it has to face countless individuals in the society. How to grasp the empathy? People pay more attention and discussion on “the relationship between the fashion industry and the environment” in the fashion industry and luxury industry. This is also the field that GE Space Designhas been researching and exploring. Brand name give us more inspiration at this time.
▼环形的展示流线,a circular display line © Lephoto
选用更基础、简单、可循环再利用的材质,为光线预设好折射路径,以蓝色透明亚克力与灯带搭配、黑色地平漆、银色漆与不锈钢结合使用,构造了一场未来“幻像:故事模拟了一颗未来时代的移民星球,这颗星球不同于地球的是它的表面无法居住,人们需要躲进地壳之中才能获得生存空间,河流的流动像磁场一样从地表流淌汇入地心,人们在地壳中开垦出一些空间穴居,又凿壁偷光的将“日”“月”之光引入地心……
The more basic, simple and recyclable materials are selected to preset the refraction path for the light. The combination of blue transparent acrylic and lamp belt, black floor paint, silver paint and stainless steel create a future fantasy “illusion”. The story simulates an immigrant planet in the future. What’s different from the earth is that its surface can’t be inhabited. People need to hide in the earth’s crust to get living space. Rivers flow like magnetic fields from the earth’s surface into the earth’s core. People excavate some space caves in the earth’s crust, and dig walls to introduce the light of the “Sun” and the “Moon” into the earth’s core.
▼服装展架,diaplaying racks © Lephoto
而这颗星球其实是为了解决掉这个方正的空间中的结构立柱,以及在三面都是通道的开放式店铺中起到强调品牌形象的作用。同时,借此放大了它5.5米的层高优势。不规则造型的前台像是在海底生长的珊瑚,被包围起来的立柱作为它的依靠,中空的部分恰好用来存货。环形的星球内壁是一条流畅的展示动线,于是服装的陈列顺势铺开,灯光也有重点的投射于服装之上。整好又围合出了一块空白区域,为他们做电商直播带货时留了足够的空间。
The purpose of this planet is to solve the problem of structural column in the square space and to emphasize the brand image in the open shop with channels on three sides. It also magnifies its 5.5-meter floor height advantage. The front desk with irregular shape looks like coral growing on the sea floor, surrounded by columns as its support, and the hollow part is used for storage. The inner wall of the ring-shaped planet is a smooth display line, so the clothing can be displayed along the line, and the lights are focused on the clothing. A blank area is enclosed in the middle, which leaves enough space for them to do e-commerce live.
▼不然材质的交接,different materials © Lephoto
在星球的顶部,用灯膜造了几个“天窗”。暗示着内部生存者对外部的好奇与探索,当然也能打破球体空间可能会产生的密闭压迫感。而店内唯一的一面墙体,我们做了整块镜面处理,自然地在视觉上拓宽了空间,顾客试衣时也能更自在的查看效果。
At the top of the planet, several “skylights” are made of lamp film. It implies the curiosity and exploration of the internal survivors to the outside, and of course, it can also break the closed pressure that may occur in the sphere space. As for the only wall in the store, we have done the whole mirror treatment, which naturally broadens the visual space. Customers can check the effect more freely when they try on clothes.
▼天窗与镜面,”skylights” and the mirror © Lephoto
之于空间,我们尝试以基于现实而超越现实且无偏见的表现,去解构与重塑,以匹配品牌故事的展开,也以此将消费者对品牌的关联性记忆划出重点。未来,我们也将继续与品牌合作,一同延续故事线,一同去深化产品开发与文化的链接,以为顾客创造更多有趣的体验。这也是季意未来想要去走的路:我们并不满足于仅仅创造出一个又一个好看的空间,而是期望与更多的品牌一起成长。
In terms of space, we have tried to deconstruct and reshape the performance based on reality and beyond reality without prejudice, so as to match the brand story, and to highlight the consumers’ relevant memory of the brand. In the future, we will continue to work with the brand, continue the story line, deepen the link between product development and culture to create more interesting experiences for customers. This is also the way GE Space Design wants to go in the future: we are not satisfied with just creating one good-looking space after another, but expect to grow with more brands.
▼材质细部,details © Lephoto
Project Name: FISH-YU Clothing Exhibition Hall Location: Guangzhou, Guangdong Area: 100㎡ Project Year: 2020.10 Designer-in-Charge: Li Jia Approaches to cooperation: Design Photographer: Lephoto Lighting design: Shenzhen Yanwu Lighting Design
{{item.text_origin}}

