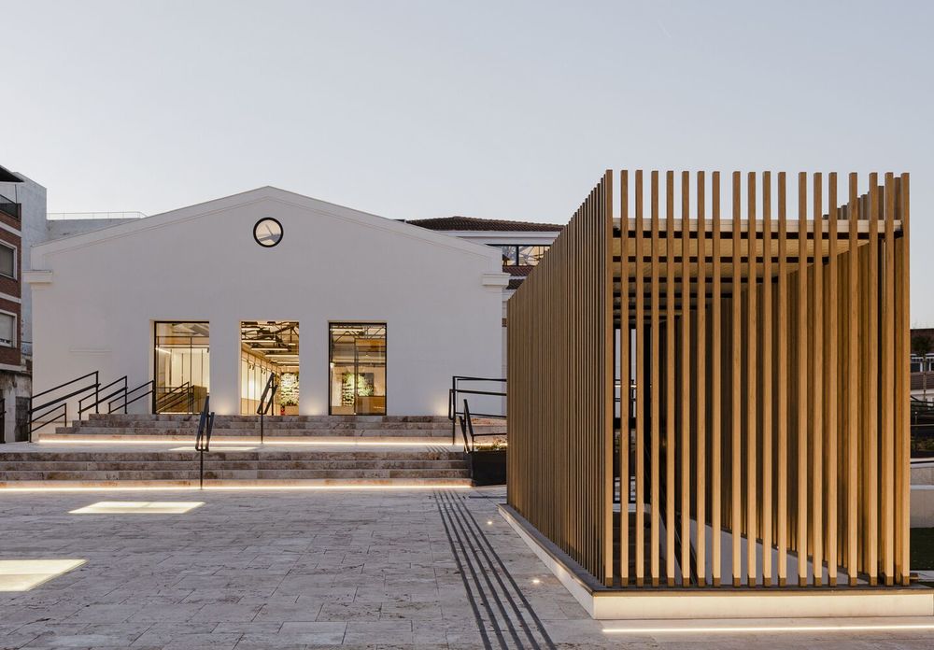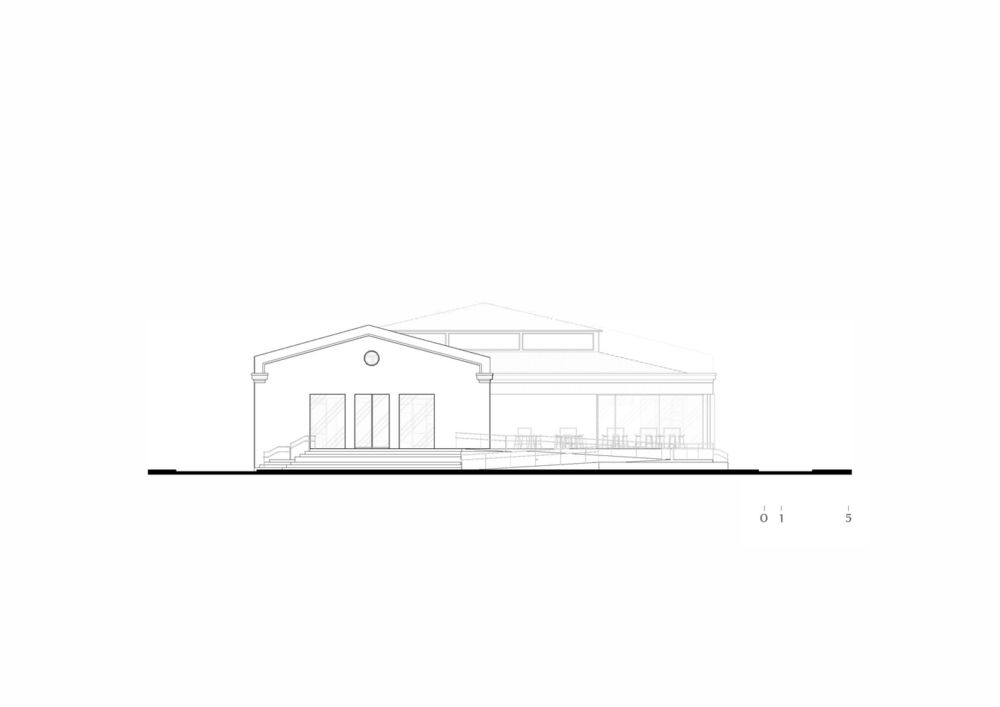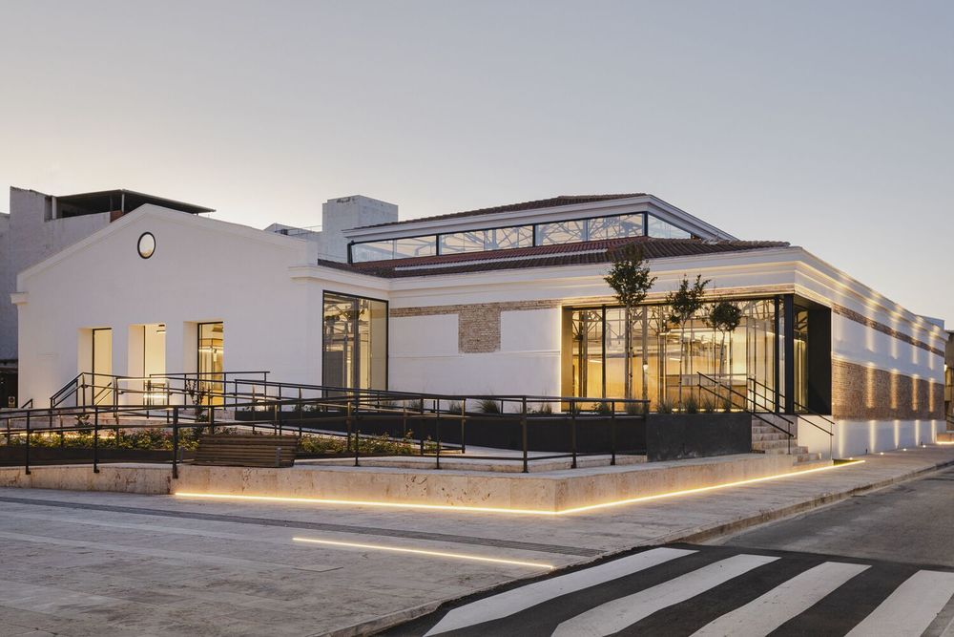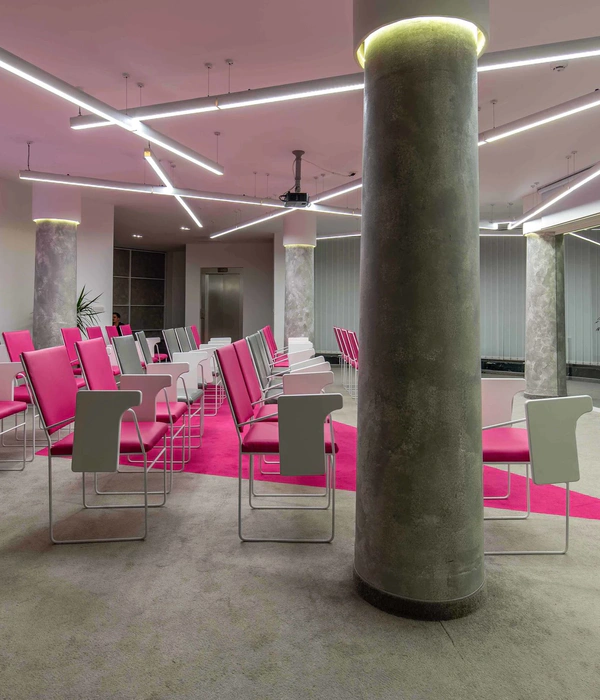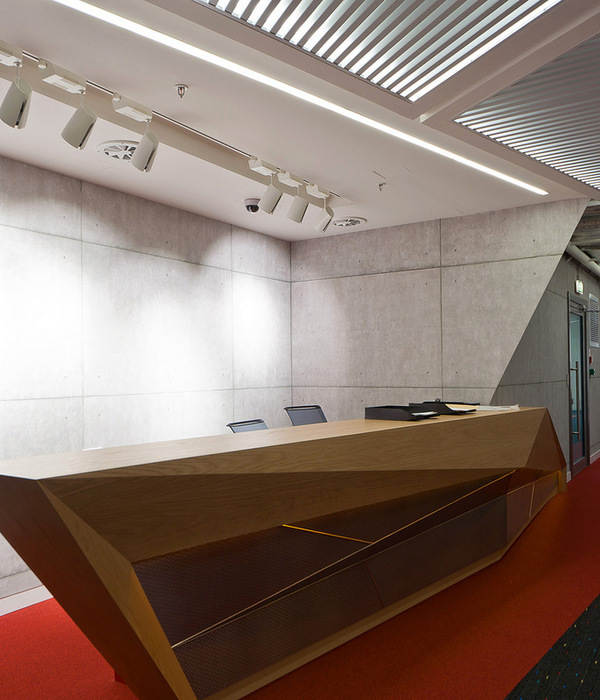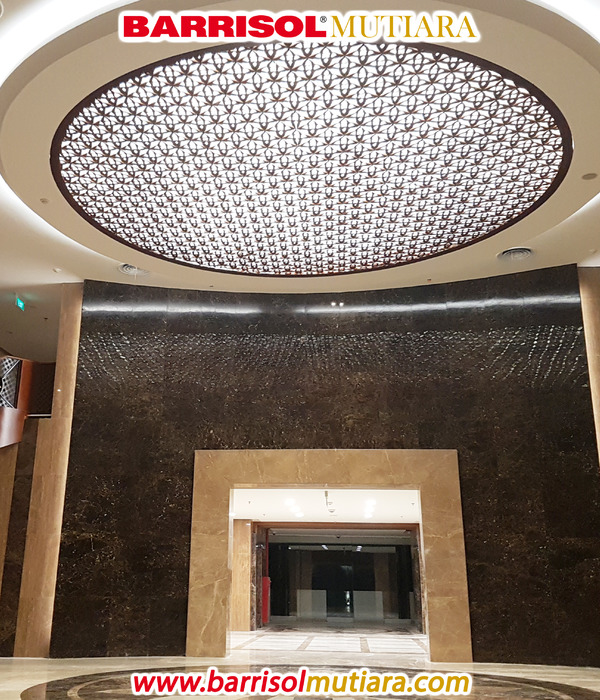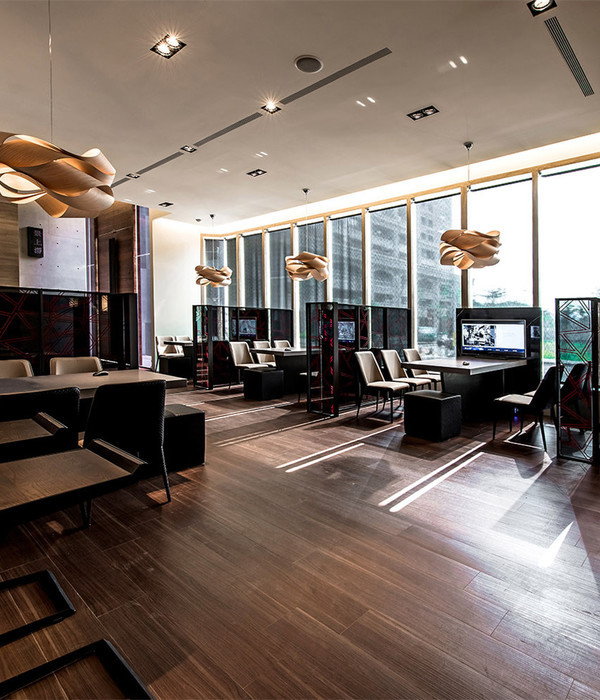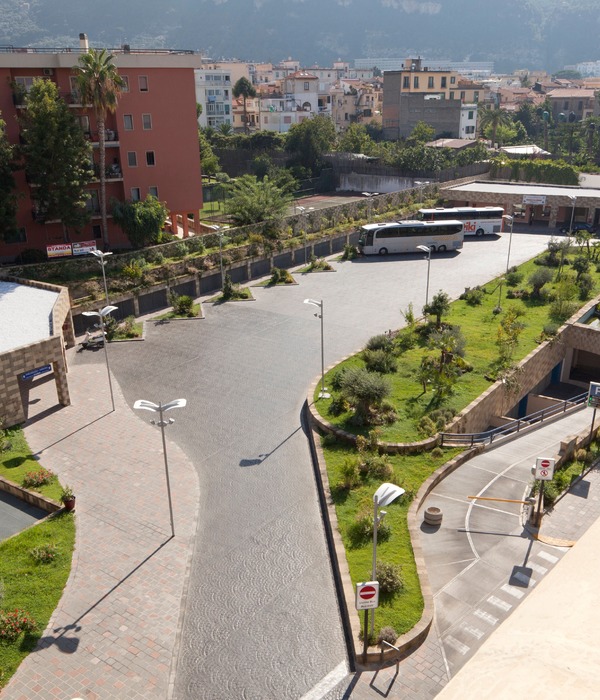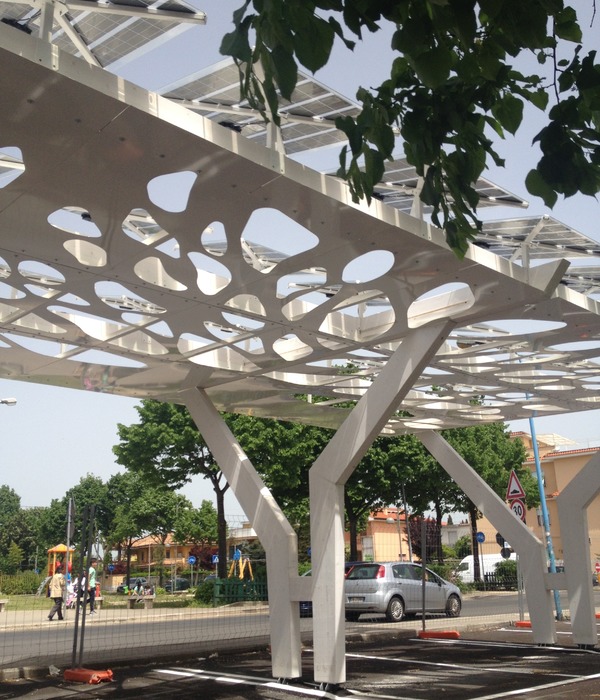西班牙 Tomelloso 市 Abastos Market 市场改造 | 古老与现代的完美结合
Architects:Studio Metamorphosis
Area:1659 m²
Year:2023
Photographs:David Zarzoso
Manufacturers: Cosentino, Aislarenova, Linea Light Group, METAL DISEÑO, Ramon Soler, TarimatecCosentino
Lead Architects:Miriam Camacho, Pedro Lizán
Industrial Engineer: Victor Lizán
Construction: Barahora obras y servicios
Engineering: LLFN Estudio de Arquitectura y Urbanismo
City: Tomelloso
Country: Spain
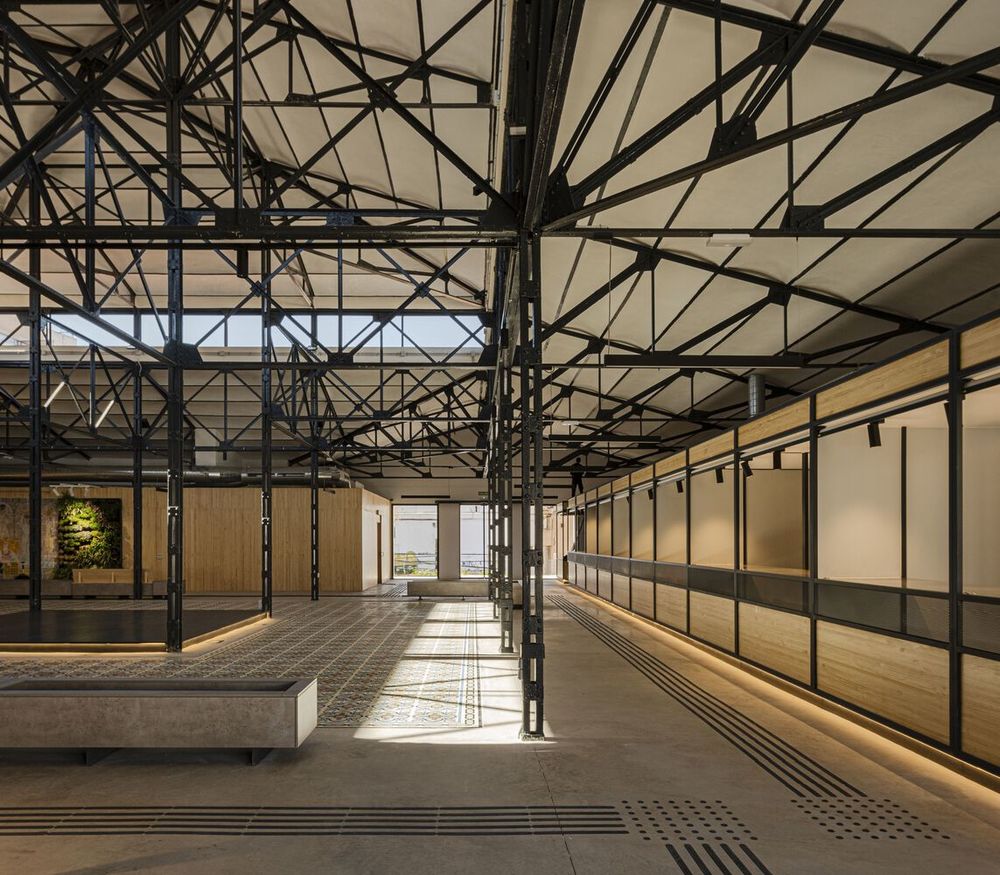
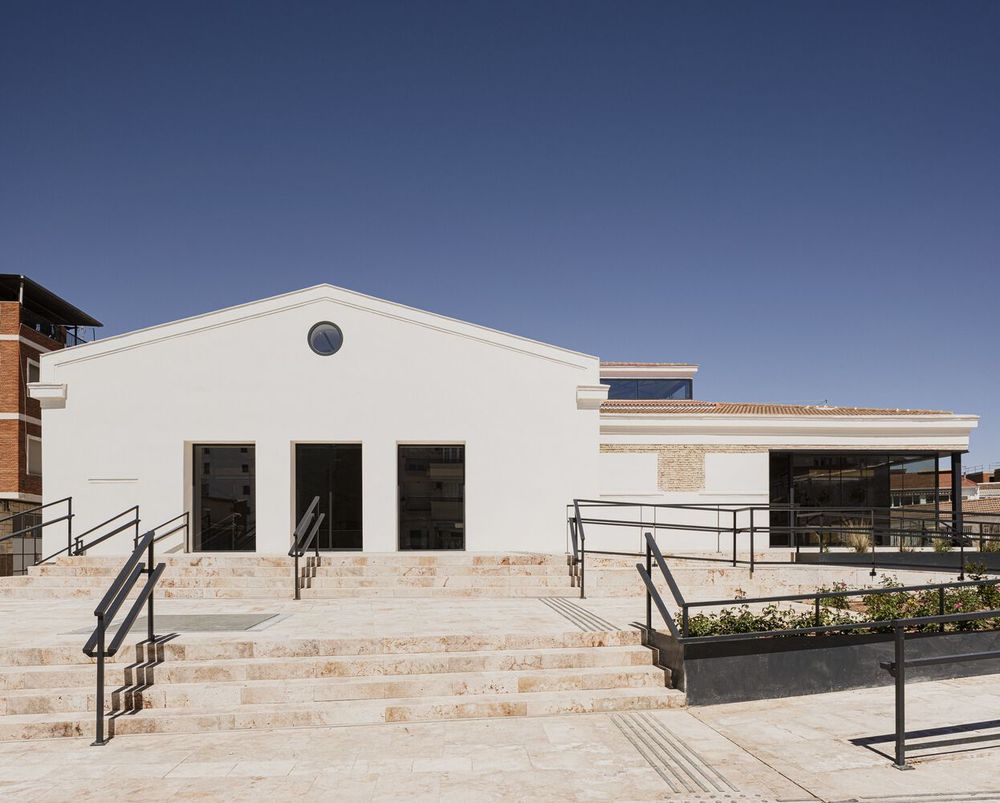
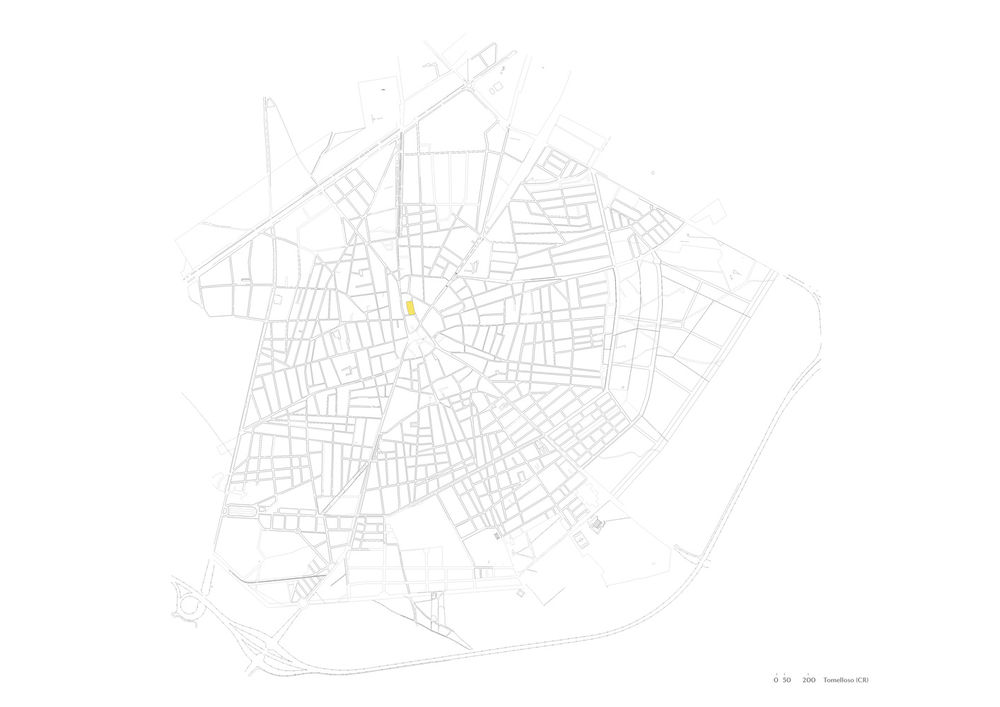
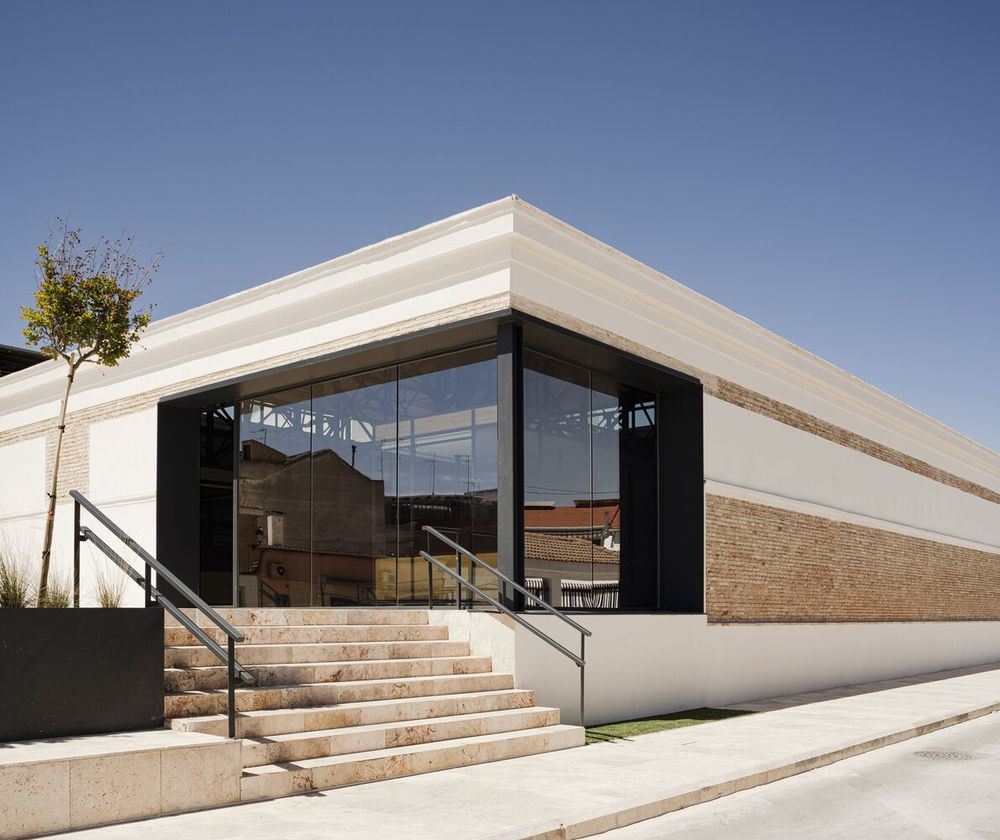
The Rehabilitation of the Abastos Market has been the metamorphosis of the center of the city of Tomelloso, a transformation that has returned vigor and synergy to what was the primitive point of the Manchegan city. The process of change has had as its main objective to build bridges between past and future, between culture and society. The goal has been the evolution of the space, improving physical and functional comfort and achieving a better quality of life for users and visitors.
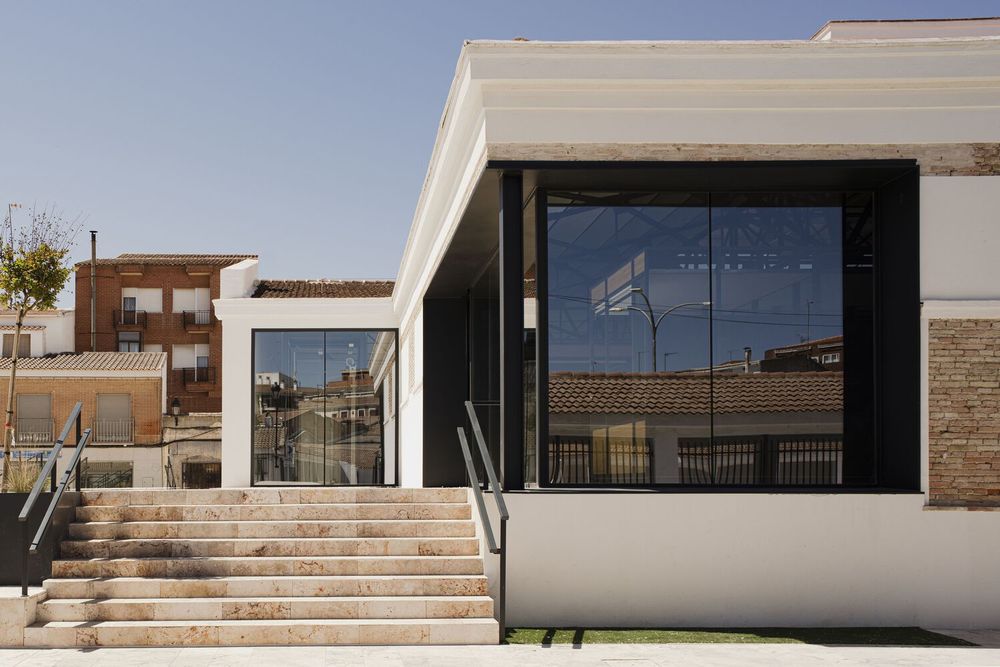
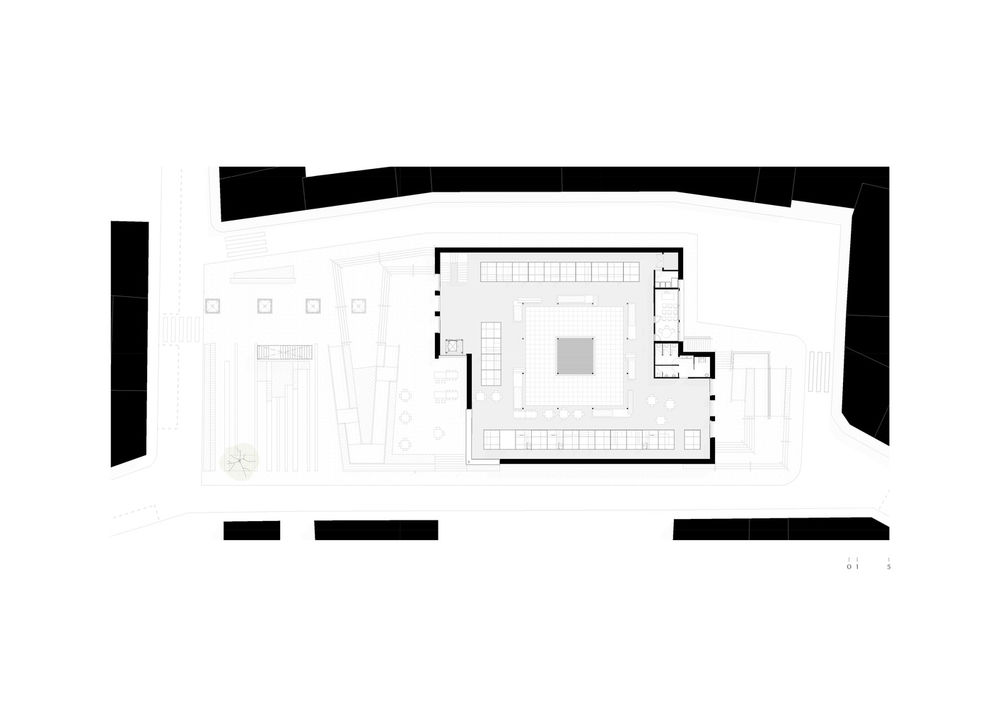
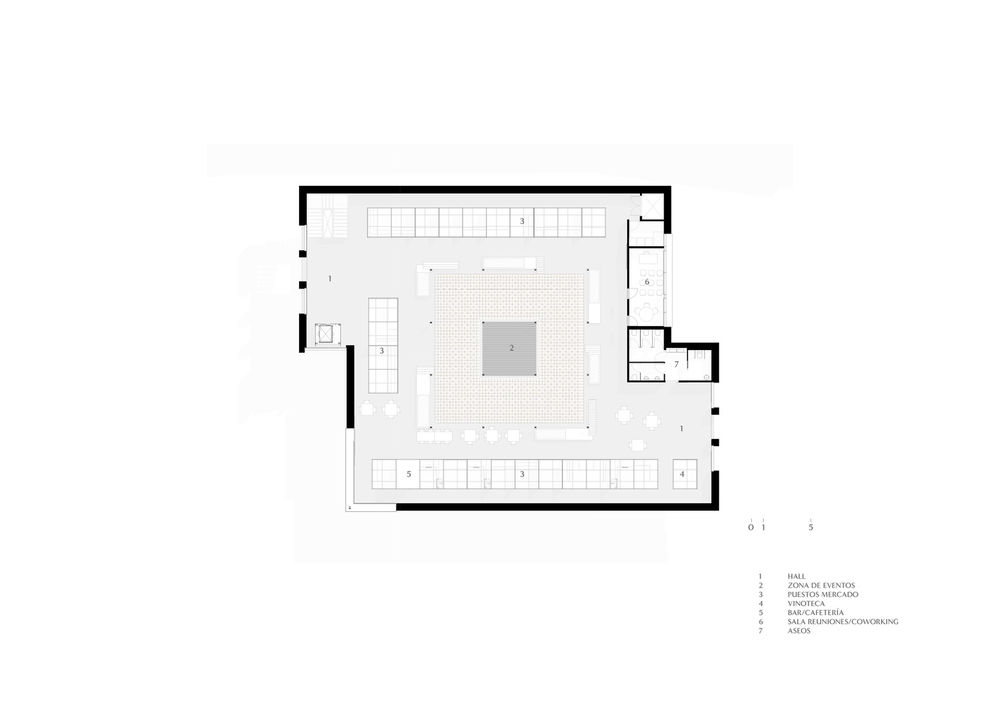
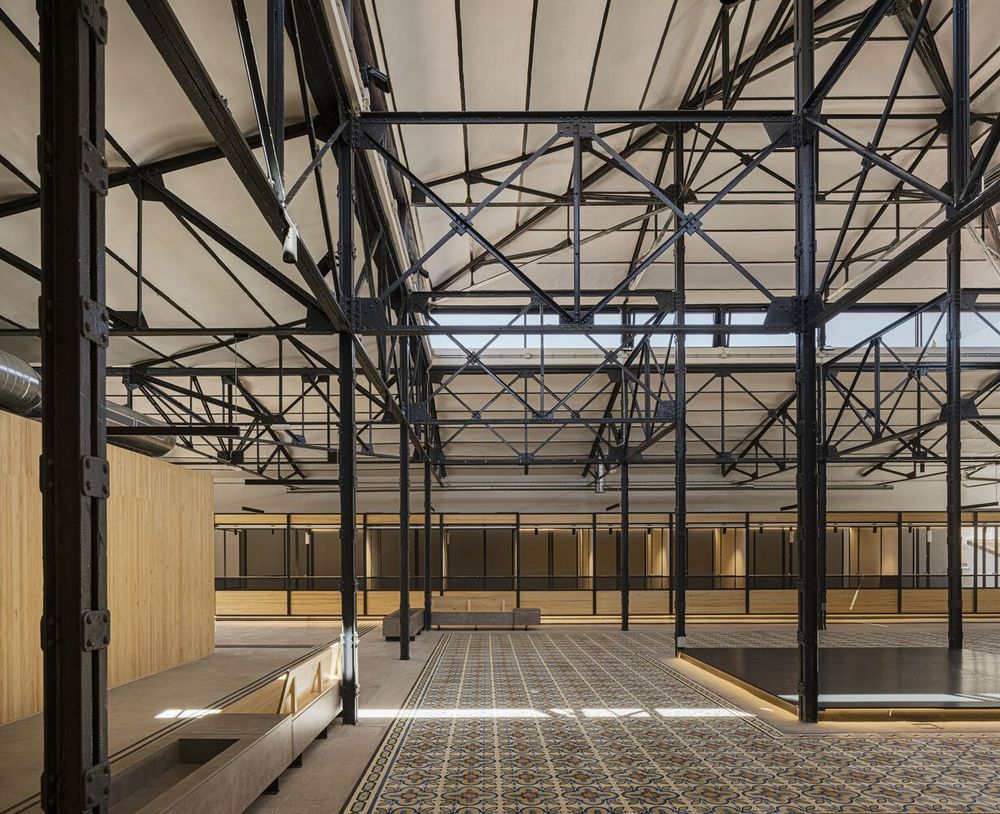
The challenge was to implement a new use for a building that was designed solely for commerce. Now, a socio-economic and cultural use had to be implemented, a more versatile space that was updated to the 21st century, where a multitude of cultural activities could be carried out in addition to being a gastronomic and commercial space.
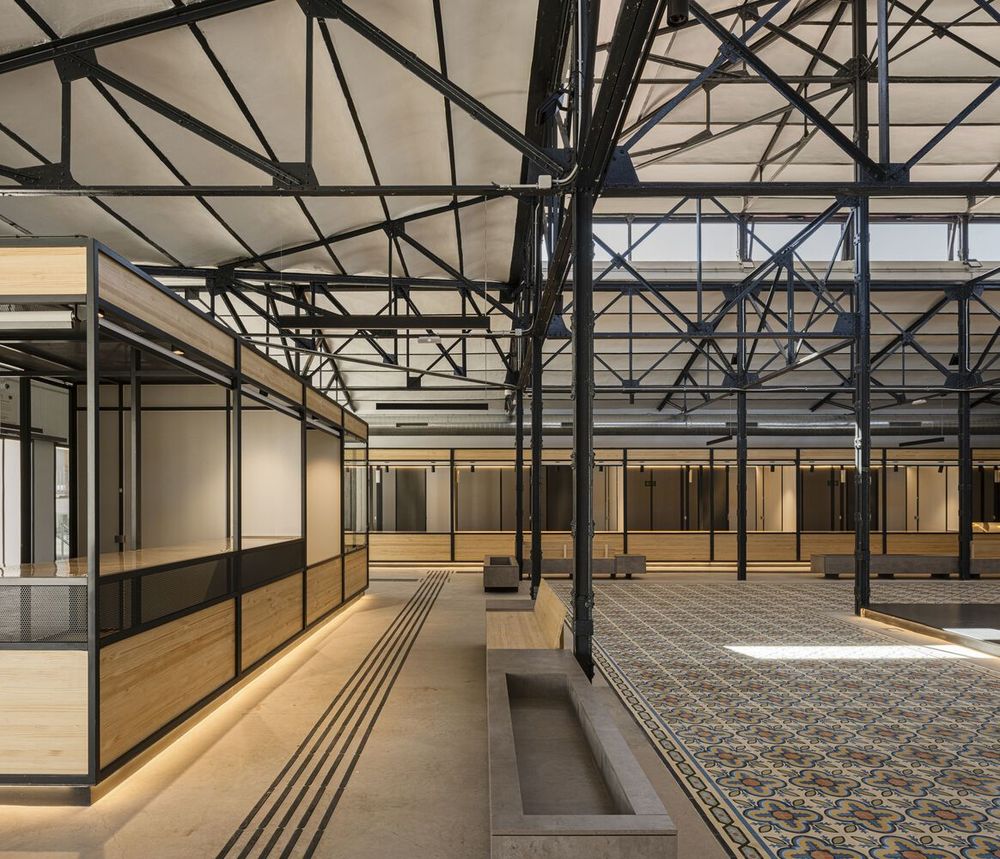
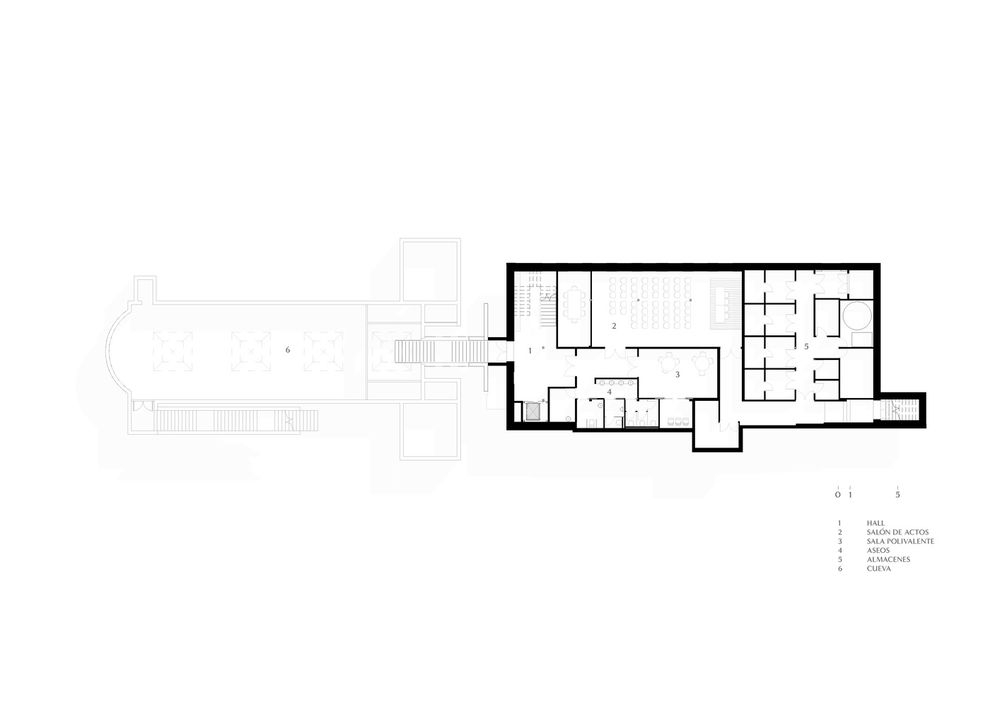
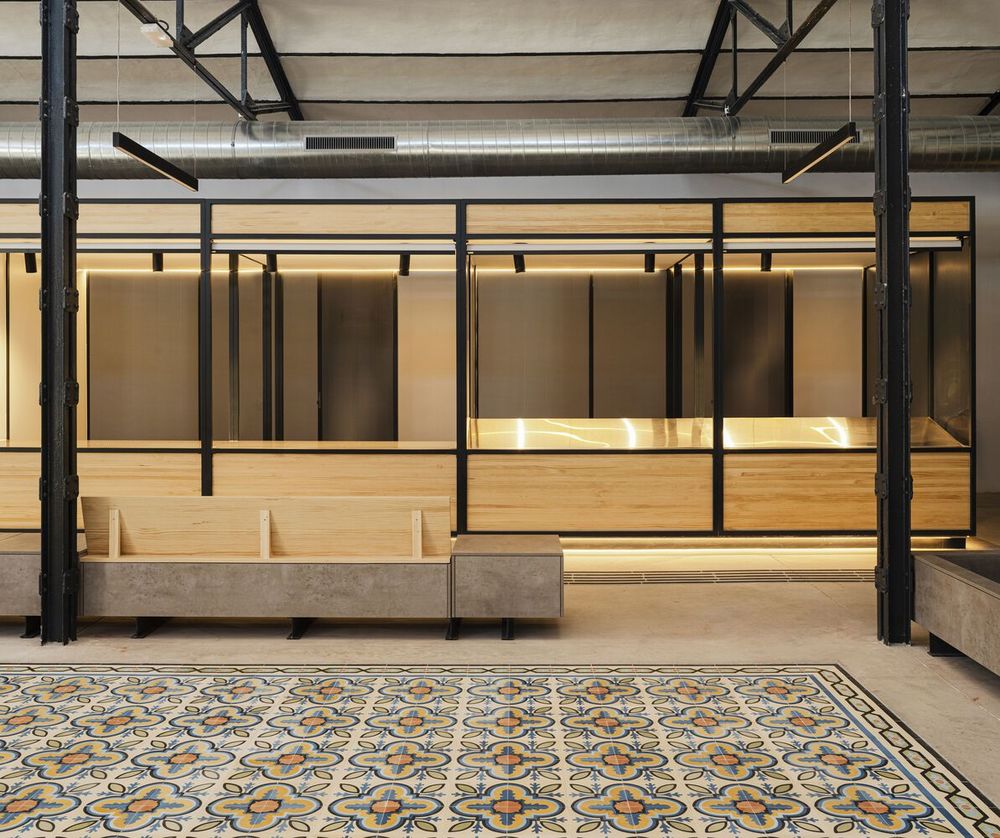
After analyzing all these factors, one of the main ideas of the project was to achieve an interior-exterior relationship by adapting the market square to better connect with the main floor of the building, as we were faced with the problem of the difference in level, which was a major obstacle. This problem was solved through the arrangement of a series of platforms and ramps that are progressively generated throughout the extension of the square, where the Almagro stone material is worked with different sizes, through a laborious layout of the cut.
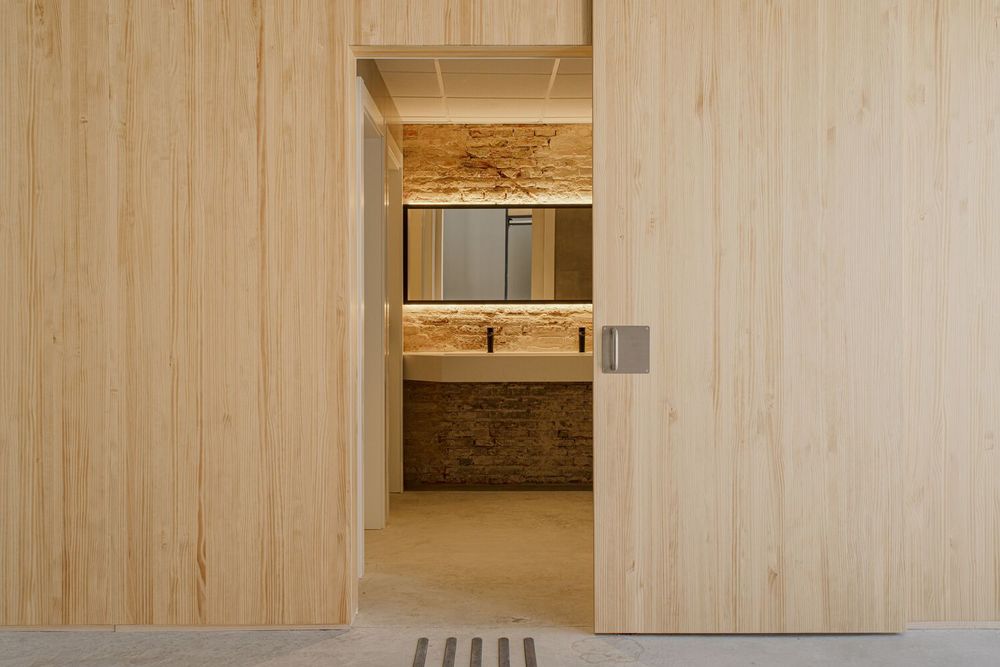
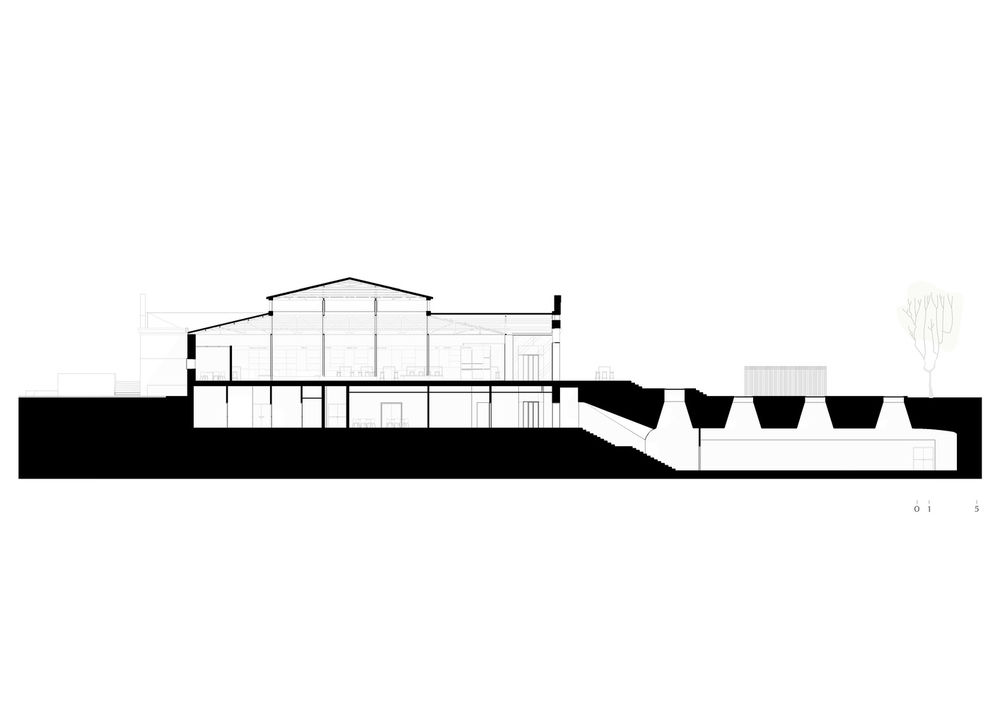
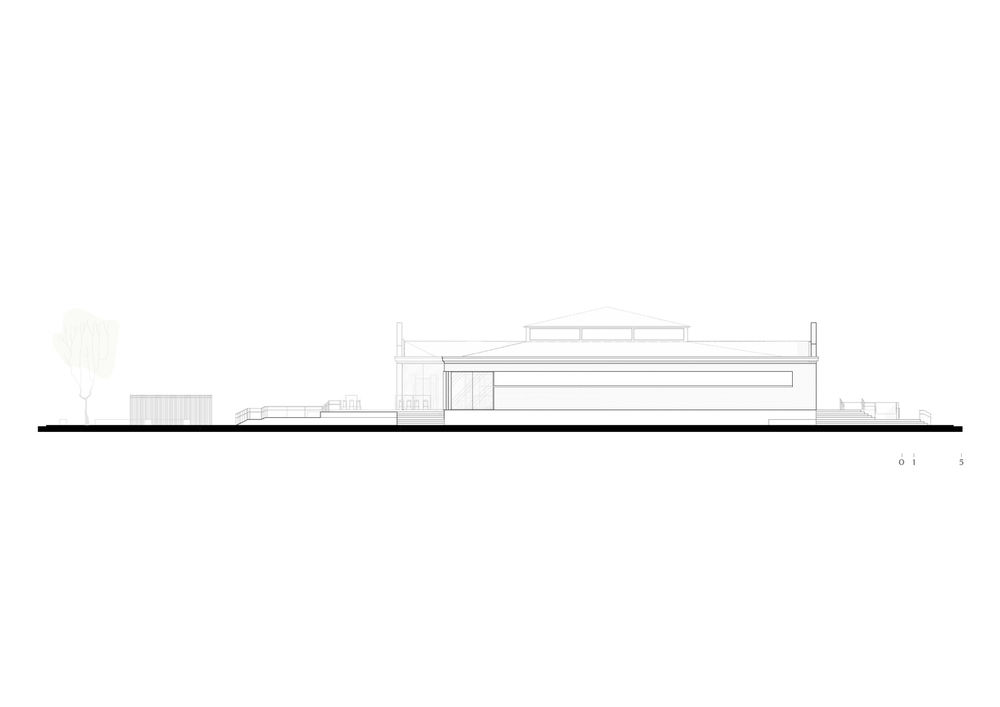
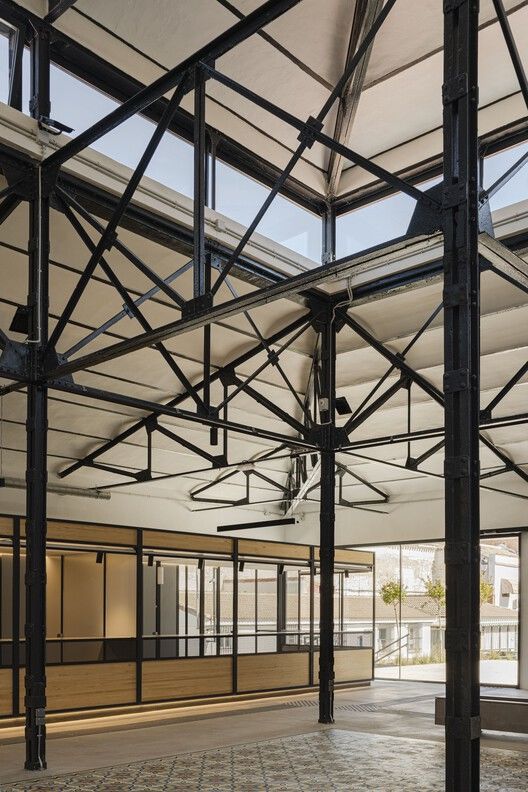
The different levels created gradually bring the user closer to the building, as well as create different integrated spaces for sitting and resting with landscaping. Inside, a new functional route was determined by placing the stalls on the perimeter of the building, enhancing the central area as the epicenter, which is framed by the highest roof and opens to the outside through a glass enclosure. As if it were floating, the roof lets in light, making this area the heart of the building: physically, functionally, and aesthetically. The floor highlights this area with a change in the pavement: a colorful mosaic hydraulic tile carpet.
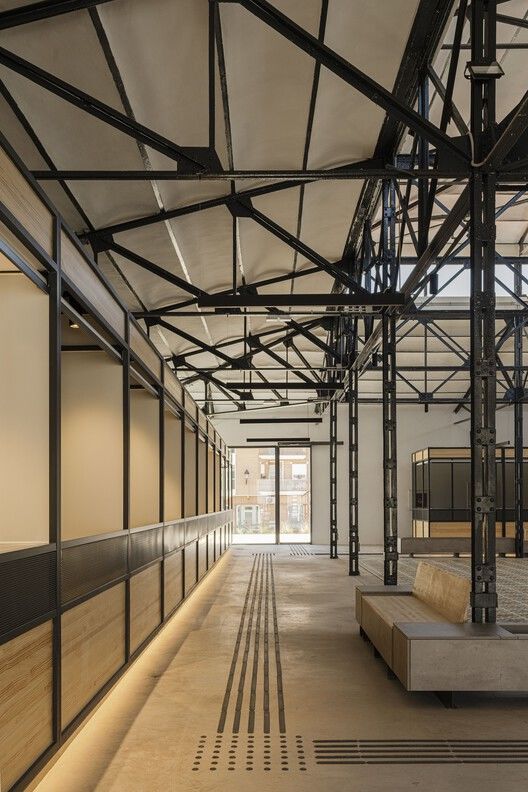
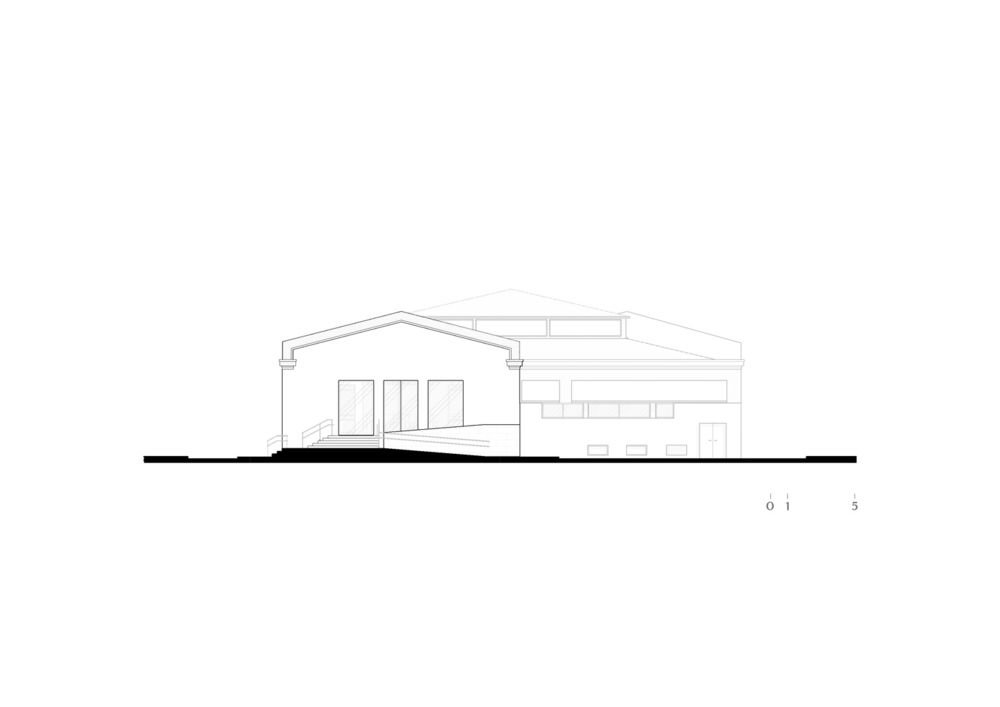
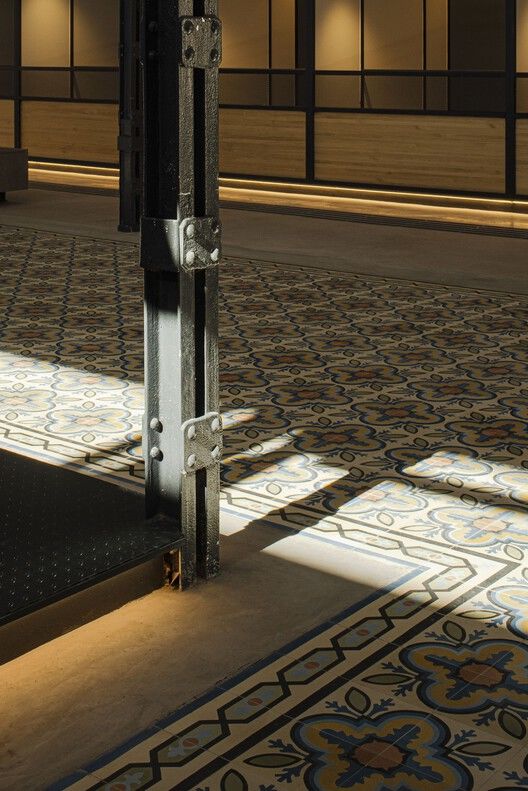
On the interior perimeter of the building, 27 stalls are arranged in flexible modules that can be multiplied according to the user's needs, including those for gastronomic, commercial, cultural, and associative use. These stalls have been designed with an industrial character, with a simple metal structure that integrates into the original building, to which natural pine wood is added as a warmer material, also present in the interior furniture.
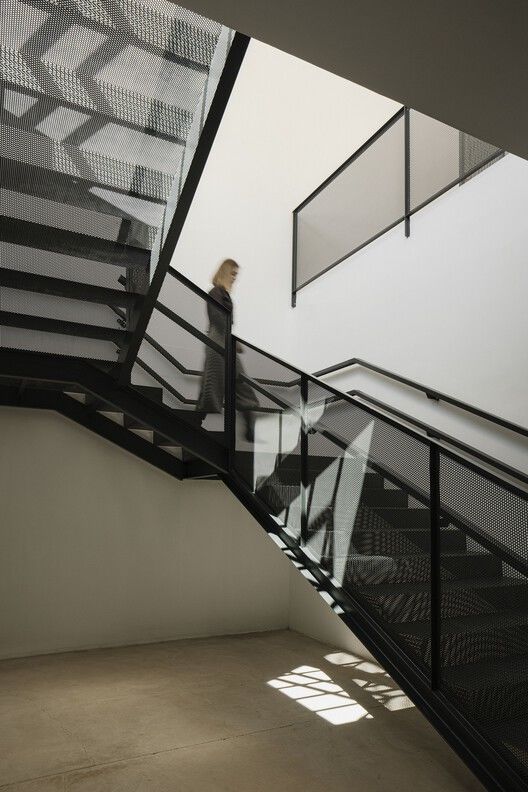
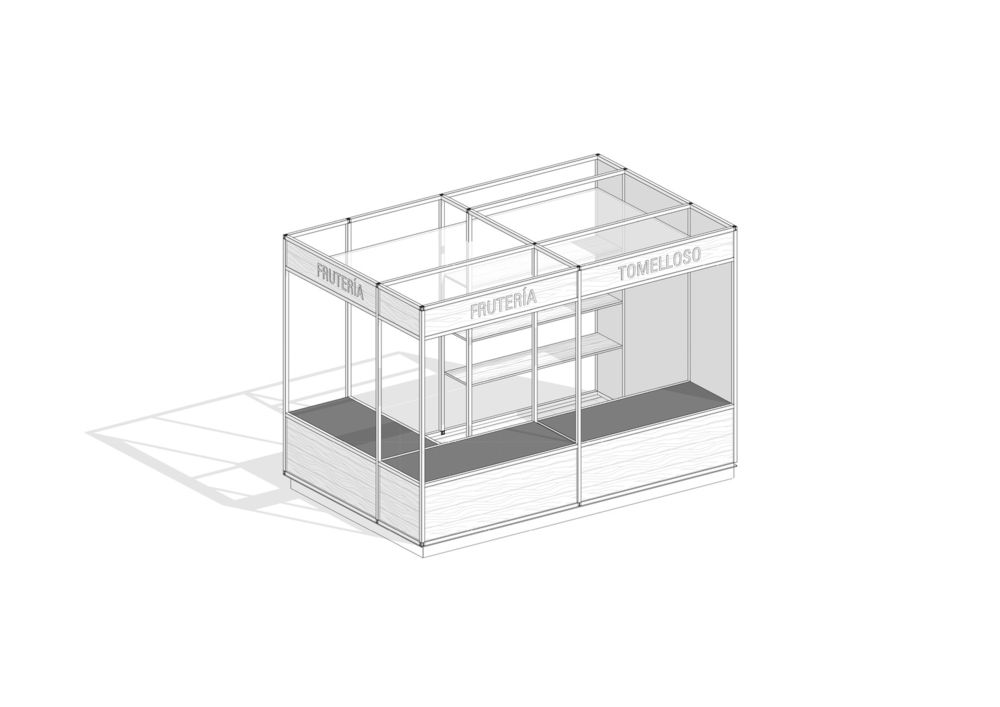
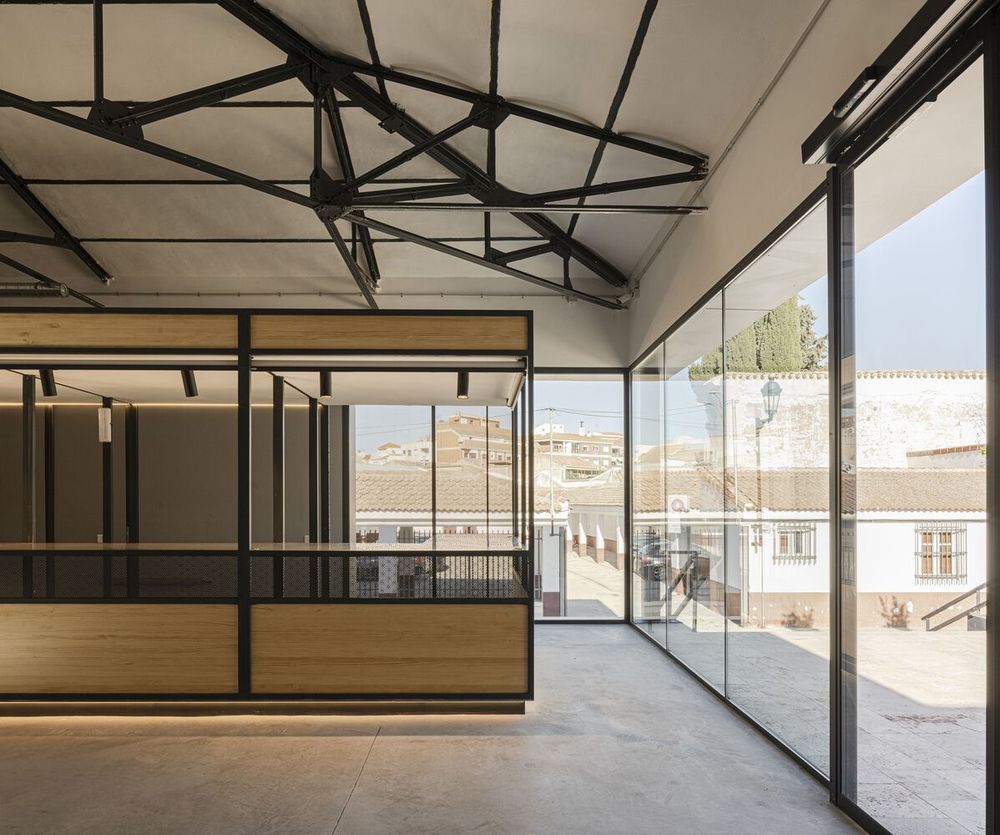
The height of the stalls never reaches the original roof of the market, generating a spatial and visual continuity of the entire building. That is, from any point inside the market, the entire roof can be seen, supported by the original metal trusses. The facades have been rehabilitated, leaving part of the original brick visible and backing it with thermal insulation on the inside to optimize energy savings. The plinth and main facades have been coated with a continuous and breathable lime material, which has always been used in traditional constructions in this Manchegan region.
