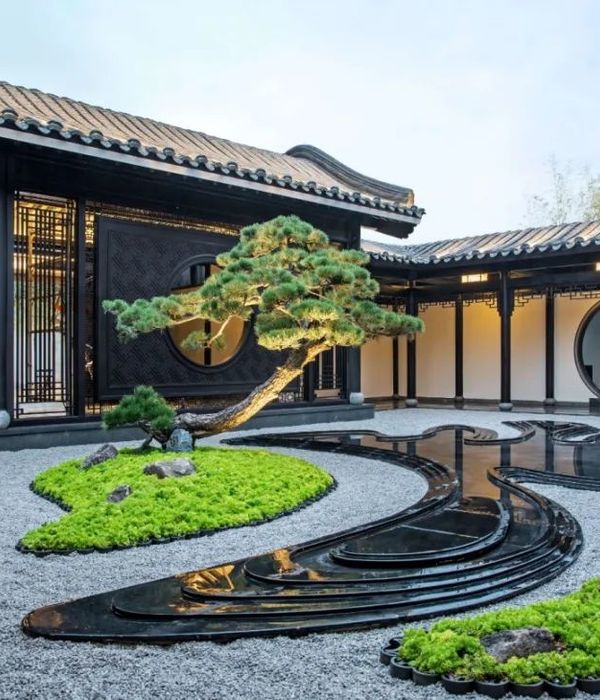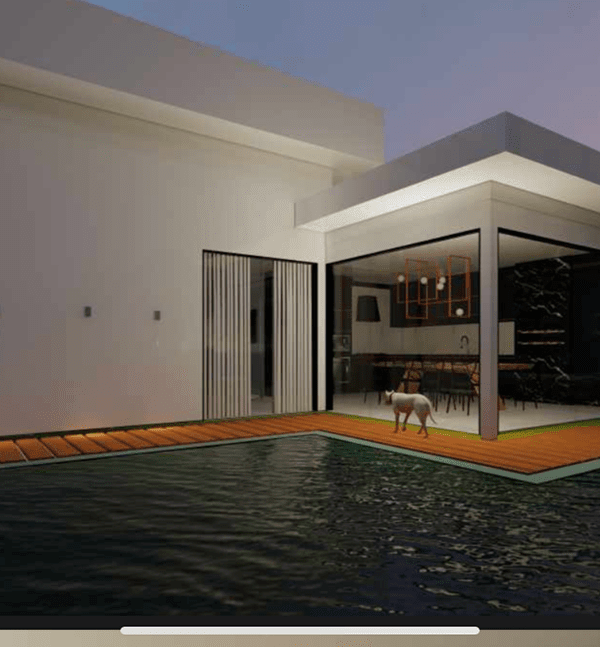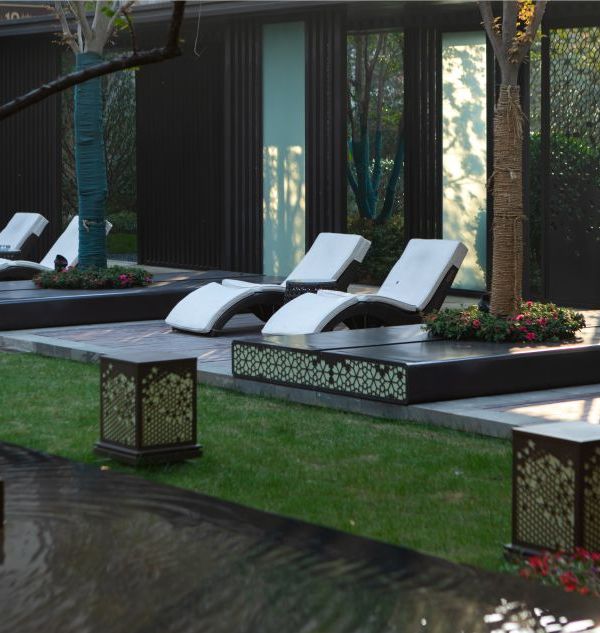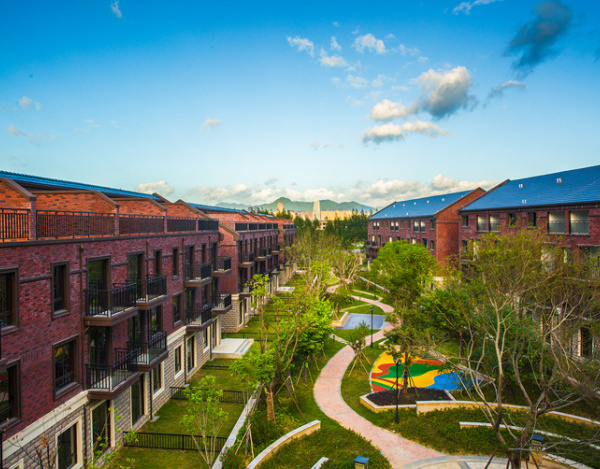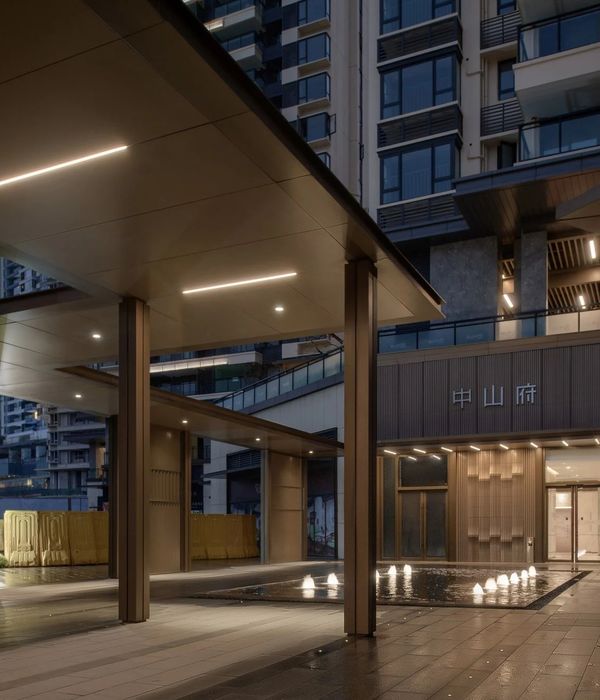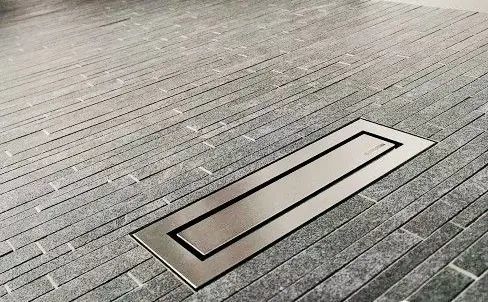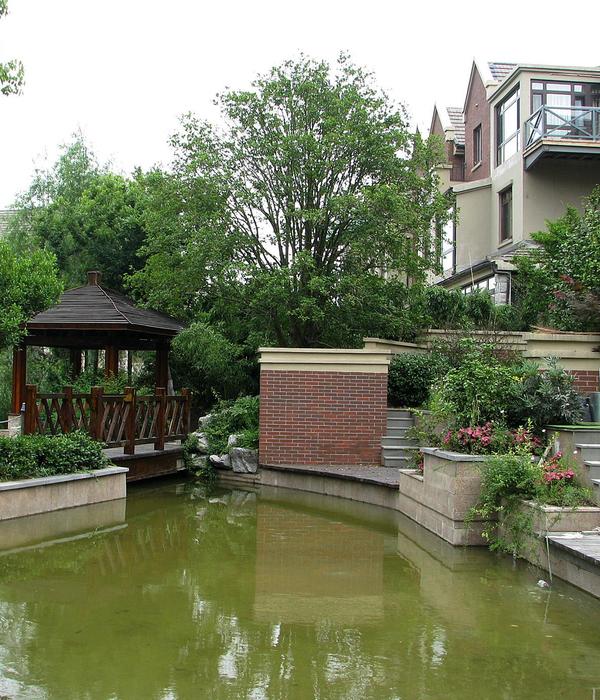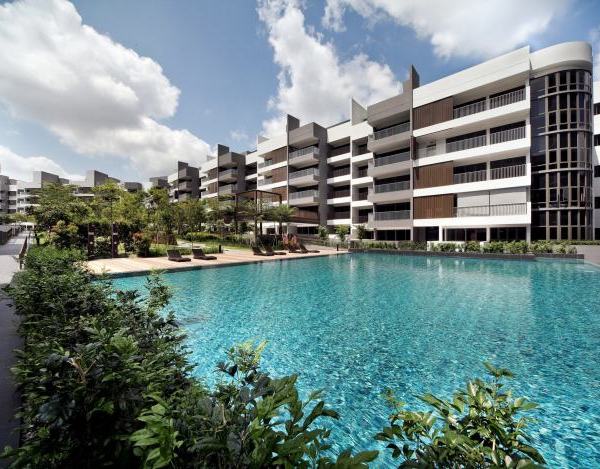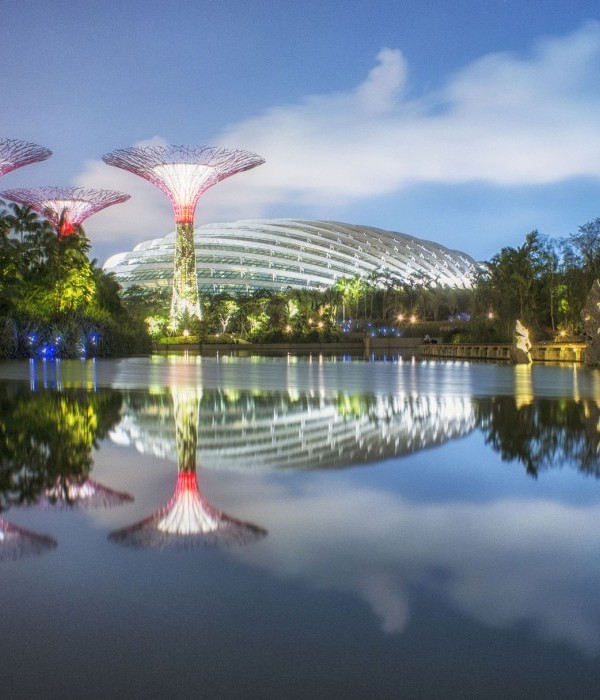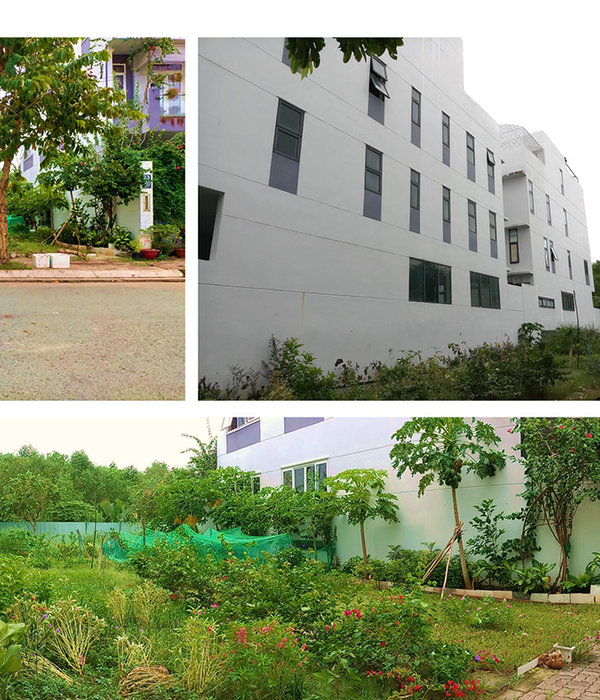- 项目名称:Domic
- 完成年份:2019
- 项目地点:澳大利亚,昆士兰州,阳光海岸
- 景观设计公司:普利斯设计集团
- 客户:Evgeny Skigin
- 建筑设计:NRA Collaborative
- 结构工程师:Tod Consulting
- 施工:Hutchinson Builders
- 摄影师:Nikolas Strugar,Ravens At Odds
普利斯设计集团:Domic(俄语中圆顶屋的意思)是一个远离都市的生态巢穴,位于努沙国家公园的入口处,俯瞰太平洋。房子依偎在沙丘中,屋顶和墙壁上覆盖着当地特有的天然植被。住宅为洞穴状,与自然和原始环境有着巧妙的联系。
项目探索了绿色屋顶和绿色墙体系统的定制设计和创新,使景观可以无缝地与建筑相结合。它模糊了景观和建筑的界限,将努沙国家公园置于建筑的顶部,将阳光海滩沙丘的景观类型与材质、颜色、栖息地和植被结合起来,产生原始的归属感。
Domic是一个独立的生态巢穴,将景观建筑置于了高端住宅设计的主导地位。作为一个优秀的案例,通过设计,自然世界可以敏锐地融入到一个4层的建筑中,激发对这个地方的归属感,并保持一种自然的体验及惊奇和发现的感觉。
Place Design Group:Domic (Russian for House of Domes), is an off-the-grid eco lair on the doorstep of Noosa National Park overlooking the Pacific Ocean. The house is nestled into the sand dune wrapping it’s roof and walls in a blanket of natural vegetation endemic to the area. The abode is cave like and dramatically connected to the natural and primeval surroundings.
The project explored bespoke designs and innovations in green roof and green wall systems so that the landscape could be seamlessly integrated with the architecture. Blurring the lines between landscape and building, it brings the Noosa National Park over the top of the structure, integrating the landscape typologies of the Sunshine Beach sand dunes with materials, colours, habitat and vegetation to engender a primal sense of belonging to the place.
Domic is a self-reliant eco lair that puts landscape architecture in the driving seat of high-end residential design. The project is a shining example of how, through design, the natural world can be sensitively integrated into a 4-storey building to provoke a sense of belonging to the place and to maintain a natural experience and sense of wonder and discovery.
▼项目视频 Project video
在自然生态和可持续发展愈受关注和讨论的今天,人们对于自然景观的关注比以往都要更强烈。在建筑领域,这一关注点的转移也在不断推动创新设计,进而加强建筑形式与当地自然环境的紧密联系。DOMIC(源自俄罗斯语,意为圆顶屋),便是驱动创新设计的范例。
这一生态住宅位于澳大利亚阳光海岸努沙国家森林公园的入口处。它的最独特之处是它与现有自然环境的联系,屋顶和墙壁上覆盖着当地特有的本土植被,让人感到几乎是将国家公园拉伸过来包裹住了建筑。
In an era where nature and sustainability is increasing attention to global environmental concerns, the focus on natural landscape has never been stronger. With this shift in focus, innovations in design and construction, to drive strong connections to place in our built form, are being pushed further and further. Domic (Russian for House of Domes) celebrates this drive in innovation.
An off-the-grid eco lair on the doorstep of Noosa National Park, Domic took a fresh approach to not only connect with the primeval landscape, with its roof and walls wrapped in a blanket of natural vegetation endemic to the area, but bring the national park up and over the house itself.
DOMIC 的主创设计师,普利斯设计集团董事、设计总监 James Birrell 说:“我们非常幸运能与一位致力于创新设计的客户合作。这允许我们能够探索新的方法,让我们的设计能够与国家公园和太平洋的景观完美融合。建筑本身非常像洞穴,会使人联想到不远处的天堂洞穴。为了将建筑与景观联系起来,项目非常重要的一部分就是我们研发的绿色屋顶和绿色墙体系统,是一个我们以前从来没有做过的工程。”
穹顶是客户从最开始就提出的设计驱动力,也给景观带来了很多的挑战。James 曾提到,如果他现在才收到设计委托,当下的绿色屋顶和绿色墙体技术会让这个项目相对容易很多。但2014年项目刚启动的时候,还没有真正在弧面屋顶上建造绿色屋顶的案例研究,也没有人在这样的双曲屋面上做过薄覆土层设计。
James Birrell, Director at Place Design Group says, “we were so fortunate to work with a client that is a patron of innovation in design. This really allowed us to explore new ways to seamlessly integrate our design with the national park and the views to the Pacific Ocean. The architecture itself is very cave-like, reminiscent of the local Paradise Caves. To connect this back to the landscape, a huge part of the project was the green roof and wall systems we created, an undertaking unlike anything we have ever done before.”
The domes had come as a design driver from the client from the very beginning, and that presented a lot of challenges for the landscape. James said that if he were to receive the commission now, the current green roof and green wall techniques would have made the project relatively easier. But when the project first started in 2014, there was no real case studies of green roofs that had been built on curved roofs, and keeping a shallow soil profile onto roofs like that had also not been done before.
James 带领团队一起研发设计了多个定制系统,使得绿色屋顶能够在土壤厚度仅有140毫米的屋面上实现。这些弧面屋顶都是双曲面,同时还有数量非常多的绿墙,这意味着要设计多种种植结构、灌溉系统、植物品种和维护方案。例如屋顶植物品种的选择考虑了植物的薄覆土层生长环境;不同类型的绿墙也考虑到了相应的灌溉和维护方式,包括由多层种植容器构成的定制绿墙、结合了滴灌系统的绿墙,以及为藤本植物而设的棚架绿墙。
James led the team to develop multiple bespoke systems that allow green roofs to be applied to a shallow soil profile of just 140mm. The systems integrated a series of arched roofs which curve in multiple directions, along with a large amount of green wall systems. This meant the design of various planting structures, irrigation systems, plant types, and maintenance programs. For example, the choice of plants on the green roofs needed to consider the shallow soil volume, and for the different green wall systems including fertigated wall, bespoke wall with tiered planter, and stainless steel trellises wall, the different irrigation and maintenance systems also needed to be taken into account.
种植结构的设计也融合了当地的自然景观类型,通过选用本土植物品种,尤其是来自临近国家森林公园的品种,结合环境整体色调,让建筑的大部分表面都被伪装成自然景观。而随着植物的不断生长,整个场地也会随着时间不断发生变化,也从而更好地融入当地环境。
The design of the planting structure integrated the landscape typologies of the place with local native plants, especially those from the national park, combining them with the colour palette of the environment so that the surfaces are camouflaged as a natural landscape. As the plants grow, the site will continue to evolve and integrate into the environment over time.
这些组合了多个绿色屋顶和绿色墙体系统的创新设计不仅在审美上实现了景观的整体性,更重要的是为该项目和其所在地区的生态和可持续发展带来了积极影响。
Not only did this achieve an aesthetic integration into the landscape, but more importantly ecological and sustainable benefits for the development and the region it sits within.
“现在的焦点和注意力集中在沿海和地方区域,我们需要抓住这个时机,不仅考虑创新性,更要考虑我们如何推动保护这些拥有珍贵自然环境的地区的设计和开发。增长正在快速发生,我们有责任确保我们是以可持续的、深思熟虑的方式进行工作。”James 说。
“The spotlight and attention right now is on our coastal and regional areas. We need to seize this time and ensure not only innovation is considered, but how we drive design and development that protects the natural assets of these precious destinations. Growth is happening at a rapid rate, and we have a responsibility to ensure we do this in a sustainable and considered way,” says James.
项目名称:Domic
完成年份:2019
项目面积:2301㎡
项目地点:澳大利亚,昆士兰州,阳光海岸
景观设计公司:普利斯设计集团
主创景观设计师:James Birrell
客户:Evgeny Skigin
建筑设计:NRA Collaborative
结构工程师:Tod Consulting
施工:Hutchinson Builders
摄影师:Nikolas Strugar / Ravens At Odds
Project Name:Domic
Year of Completion: 2019
Project Area: 2,301 square metres
Project Location: Sunshine Coast, QLD, Australia
Landscape Design: Place Design Group
Chief Landscape Designer: James Birrell
Client: Evgeny Skigin
Architect: NRA Collaborative
Structural Engineer: Tod Consulting
Builder: Hutchinson Builders
Photographer: Nikolas Strugar / Ravens At Odds
“ 极薄覆土层的绿色屋顶,在一定程度上提升了景观的审美度,更是维持着当地的地域生态和可持续性。”
审稿编辑 王琪 – Maggie
{{item.text_origin}}


