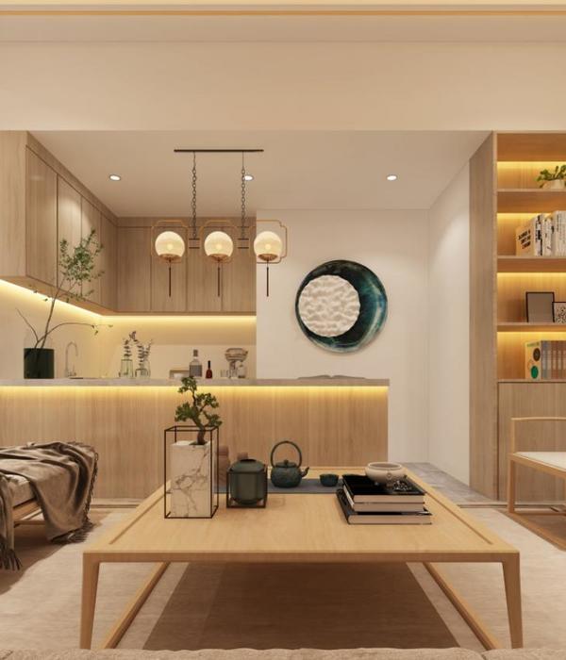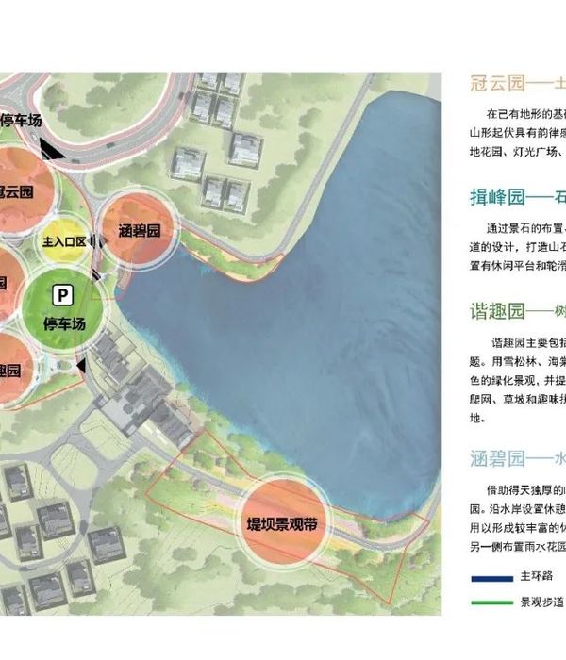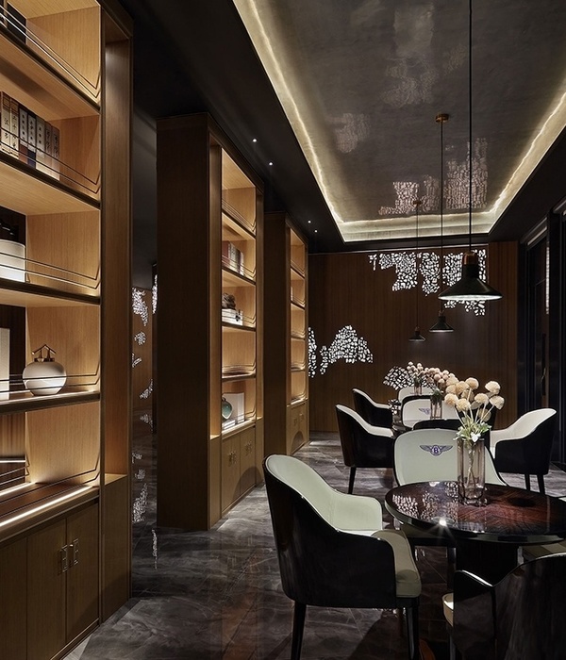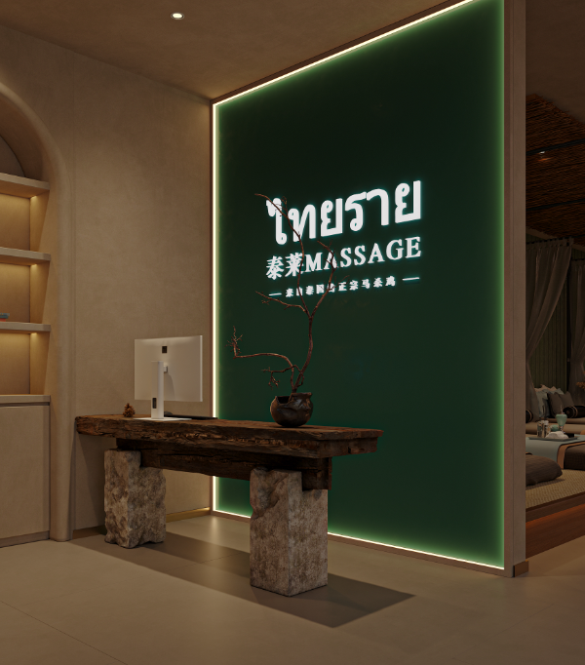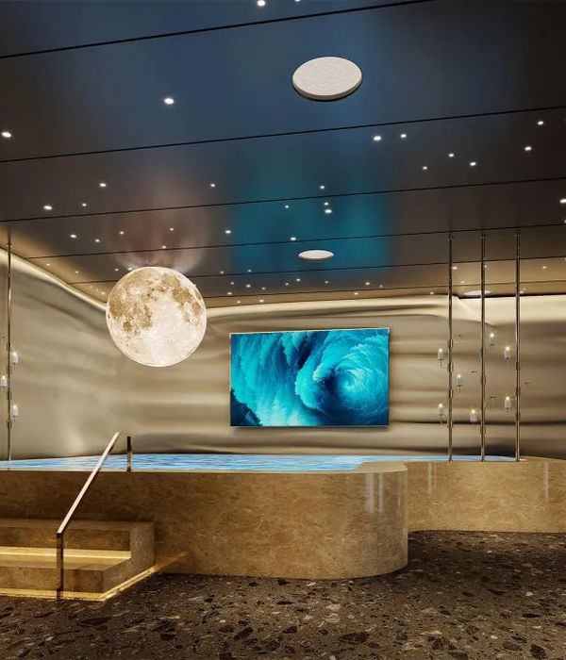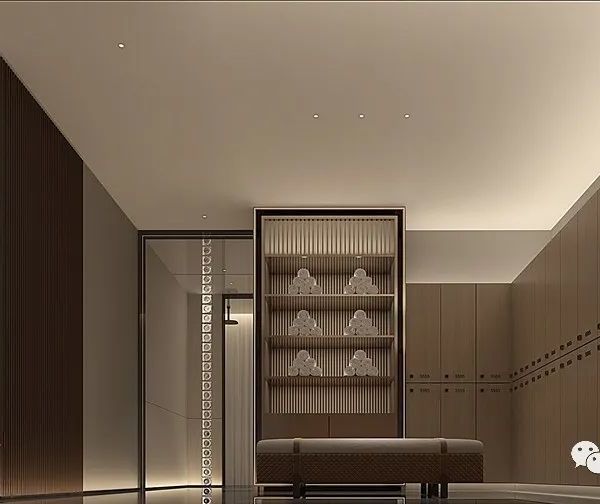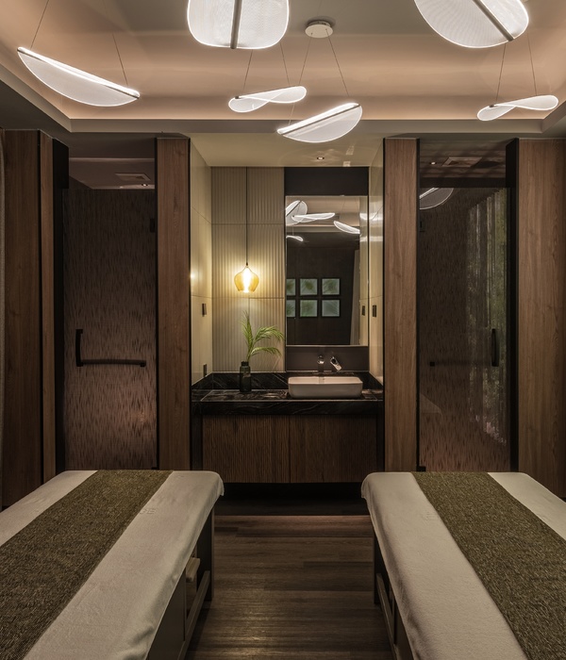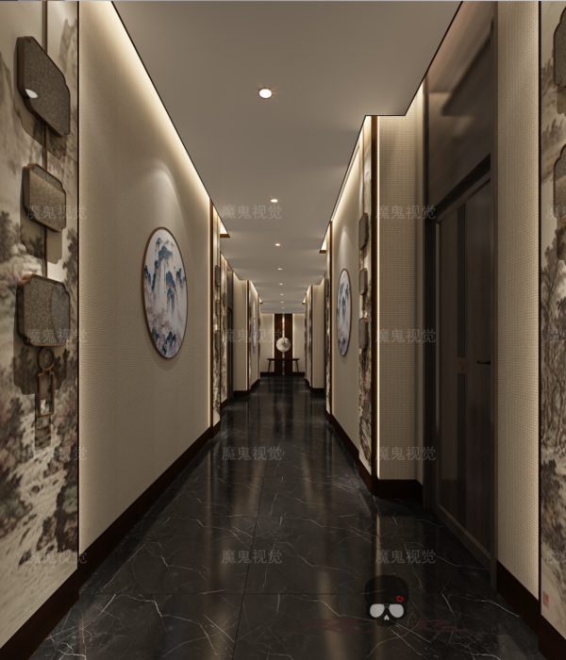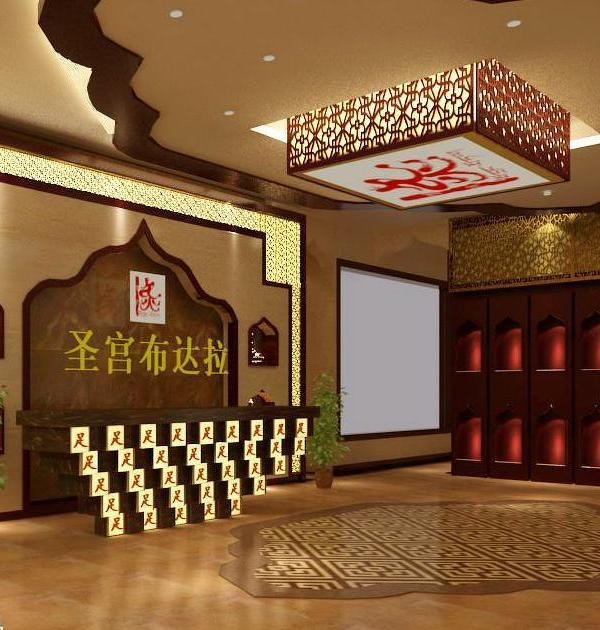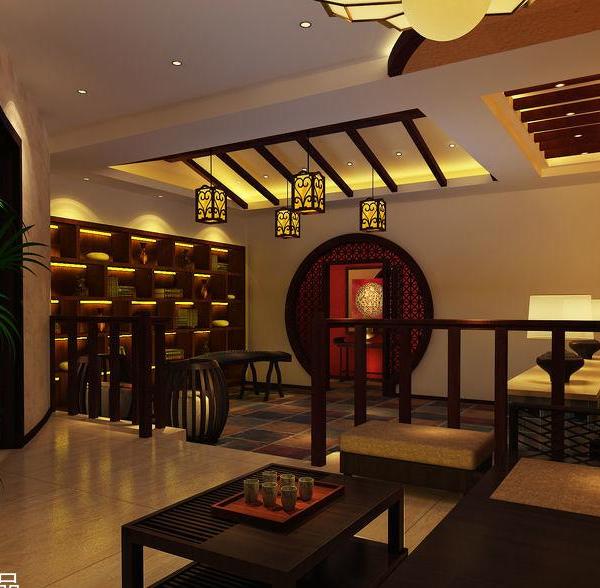Rondane旅游公路起于Enden,终于Folldal,顺着Rondane山脉的东侧从南至北延绵42公里。位于道路中间部位的Strømbu服务中心除了服务于自驾旅游者外,同时也作为徒步登山者的出发驿站使用。空间设计因而也必须兼顾两种完全不同的适用人群,既能抓住自驾者短暂停留的数分钟让他们能够完整领略自然山川之美,也需要足够舒适,成为徒步登山者在荒野生存与都市文明之间的过渡场所。此外,Strømbu也是区域内数种活动项目的咨询处,平日主要由当地教区管辖运营。
The 42km Rondane Tourist Road goes on the east side of the Rondane Mountains from Enden in the south to Folldal in the north. The centre is situated near the midpoint of this route, and the place also serves as a main starting point for mountain hikers. The placing together of the two user groups has been important for the layout. For the car tourist: How to be introduced to nature and the mountains during a few minutes stop. And for the hiker: How to leave or come back to civilisation after days in the wilderness. Strømbu is also an information centre for several activities in the district, and the place is basically run and operated by the local parish.
▼ 大雪中遥望群山的服务中心,Service Centre with the mountains as background in the snow
在主体建筑之中,建筑师营造出了两种截然不同的空间氛围。在靠近停车场的一侧,回旋的楼梯与坡道引领着游客,沿着种满了茂盛植被的山坡缓缓上行,来到可以眺望壮丽山川与奔腾河流的屋顶平台。而在建筑的北侧,休息室中炉火静静燃烧,提供着一片温暖舒适、安静着眺望眼前在丛林中穿流的河水。划分两个空间的,是同时服务于室内与室外空间的商店与问讯台。而从实际的角度出发,建筑外侧的坡地为严格禁止放置于地表水位之下的卫生间处理池留下了充足的空间,而卫生间也因此脱离与主体建筑单独存在。
The main building has a section that creates quite different situations on the two sides. Towards the parking area, a planted slope with stairs and a ramp leads to a roof terrace. From the terrace there’s a view towards the mountains and the passing mountain river. Towards north is a quiet room for rest, with fireplace and view to the wooded river terrain. In-between the two situations is a complex organisation of the kiosk and information area, serving both the outdoor and the indoor. It was also a practical aspect of the section, since the slope gives place for a large septic tank for the toilets, not possible to position below the ground water level. The toilet facilities are placed in a separate building.
▼ 从后侧看向建筑,rear facade
▼ 回旋的楼梯与坡道通向屋顶平台,stairs and a ramp leads to the roof terrace
▼ 眺望群山的屋顶平台,roof terrace with a view to the mountains
▼ 通向休息室的大门,entrance of the quiet rest room
▼ 宁静的休息室看向眼前在丛林中穿流的河水,rest room with a view to the wooded river terrain
▼ 休息室通向河流的小路,path to the wooded river land
▼ 划分空间的商店和问讯台同时服务内外空间,the kiosk and information area severs both the interior and exterior
▼ 卫生间,restroom
沿路设置的两个出入口让场地与道路形成了环路,而停车场、步行道和建筑则被沿着环路一一放置,其地平面略高于路面一米,以防春季汛期时的洪水泛滥。这种处理手法让自然与人工建造之间形成了明显的界限。环路中央的空地将被密林所覆盖,保护着建筑,也为其提供更多的私密性。此外,建筑师还疏通了建筑北侧的一条水道,河水将顺着建筑的北侧立面缓缓流淌。
The whole area is defined by a looped access with two connections to the main road. The parking, the footpaths and the buildings are placed along this loop and are all elevated to spring flood level, about one meter above the natural terrain. This condition establishes a distinct division between the cultivated and the given nature. In the middle of the loop will be a large planted forest, giving the overall situation more intimacy and shelter (test plantation 2009). The plan is also to re-open a blocked river gully, passing close to the north glass façade of the building.
▼ 建筑空间的地平面略高于地形,the building is elevated
▼ 外侧平台上的休息座椅,seating area outside the terrace
建筑的初稿简单而甚至有些平庸,建筑将如同山脚下的一个倾斜的小山坡,遥望着远处的群山。建筑的形式,无论是建筑体量还是过道的走向,都呼应着山体的地形。而作为自然环境中一个强而有力的建筑体,建筑引发了自然与建筑,或者说是自然体验与建筑空间体验两种截然不同的感受的有趣讨论。
The very first ideas of the project were quite simple and maybe somewhat banal: to make the building as a first movement – a step or a small steep hill towards the distant mountains. I believe the geometry, the volumes and the passages in the building have a reference to a mountain terrain. Still with a strong wish to present itself as a building, the project has been an intriguing discussion about the two – nature and building, or rather, the experience of nature as opposed to the experience of a building.
▼ 初稿模型,model
▼ 总平面图,site plan
▼ 一层平面图,ground floor
▼ 屋顶平面,roof plan
▼ 立面图,elevation
▼ 剖面图,section
Project name:Strømbu Service Centre and Rest Area Address:National road no 27, Atnasjø, Folldal Client:National Tourist Routes in Norway by Helge Stikbakke Architect:Carl-Viggo Hølmebakk, architect by C-V. Hølmebakk /C. Petersen / R. Riesenfeld Vegetation consultant:Villvin landskap by B. Thorvik Helgen Consulting engineers:Sweco, Alerud, IBR-elprosjekt Photos: Carl-Viggo Hølmebakk (CVH) / Rickard Riesenfeld (CVH)/Jarle Wæhler / Simon Skreddernes
{{item.text_origin}}

