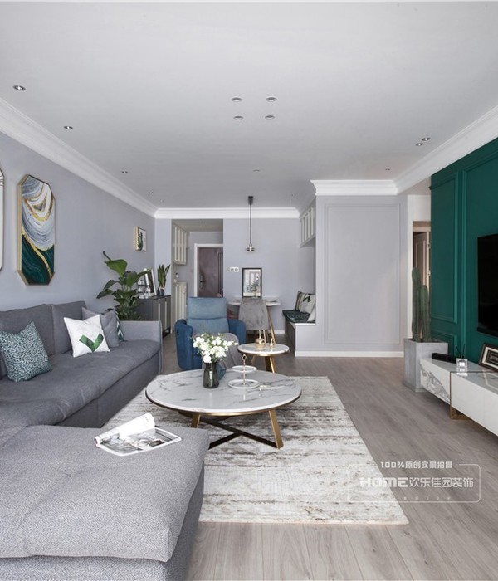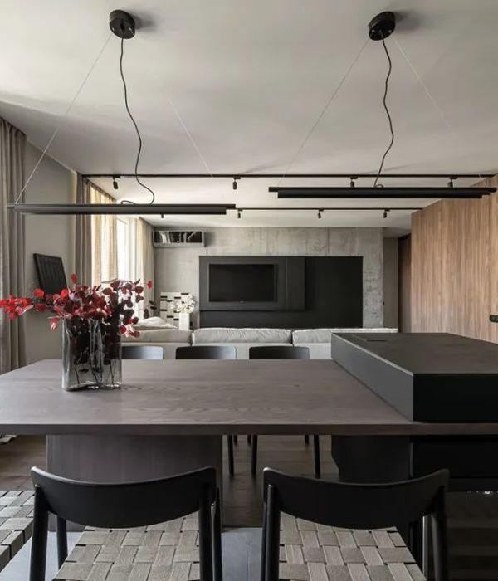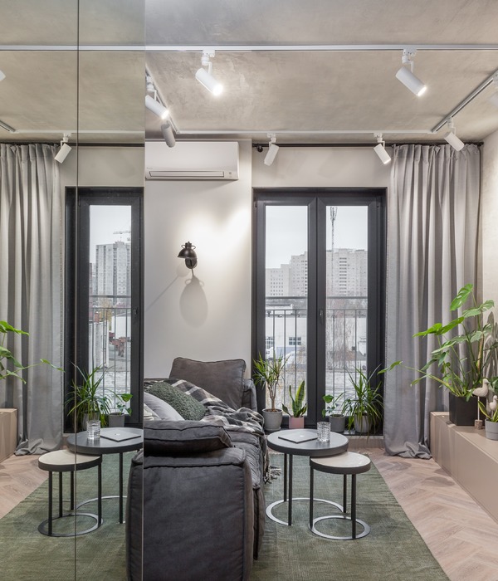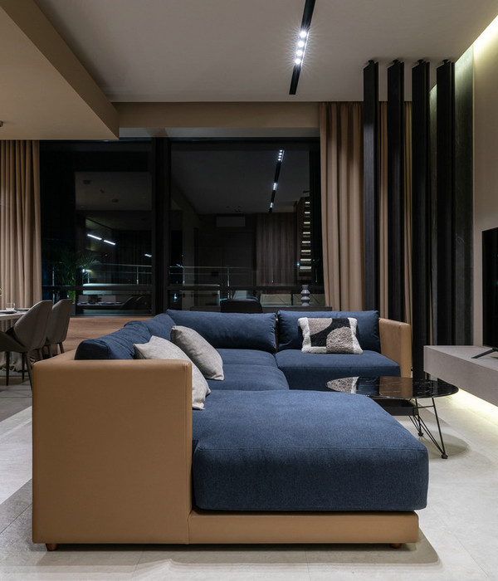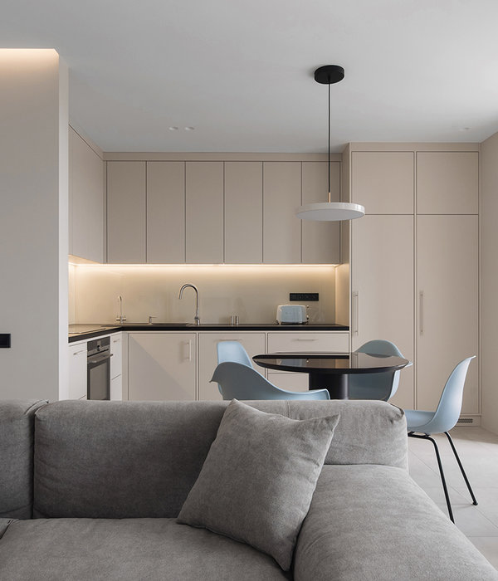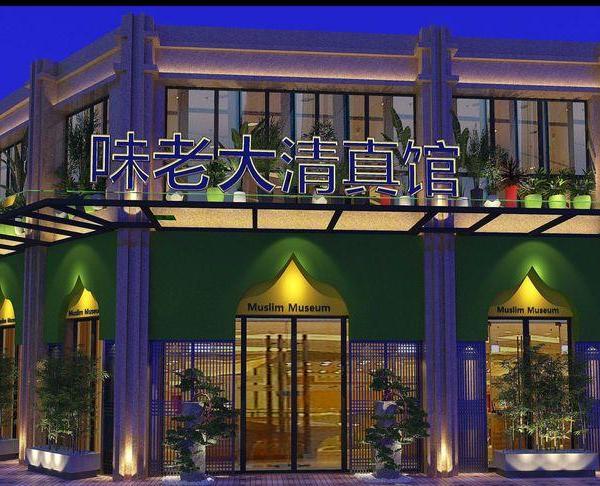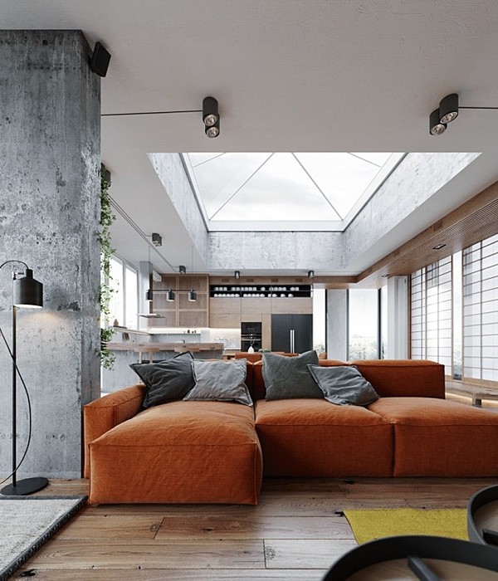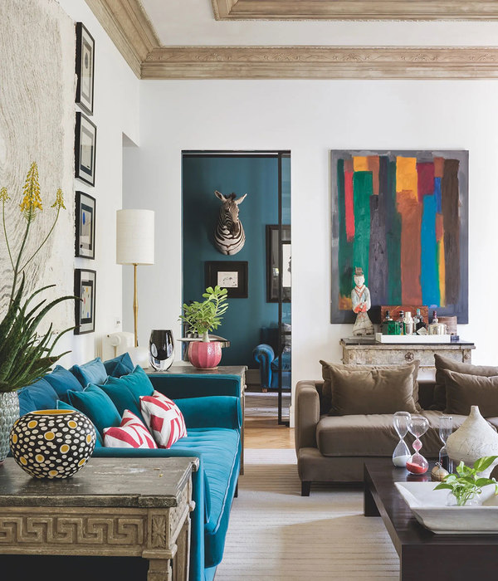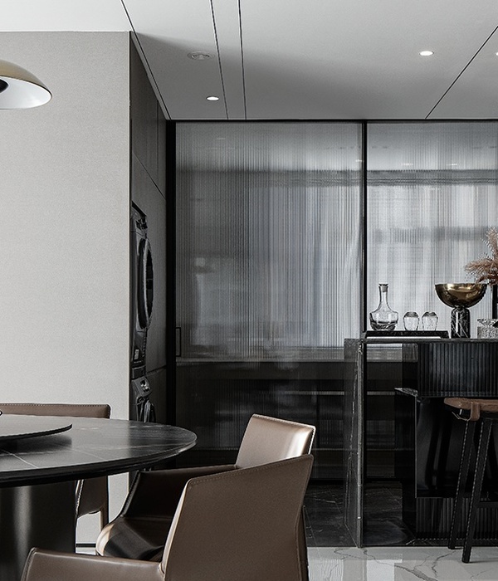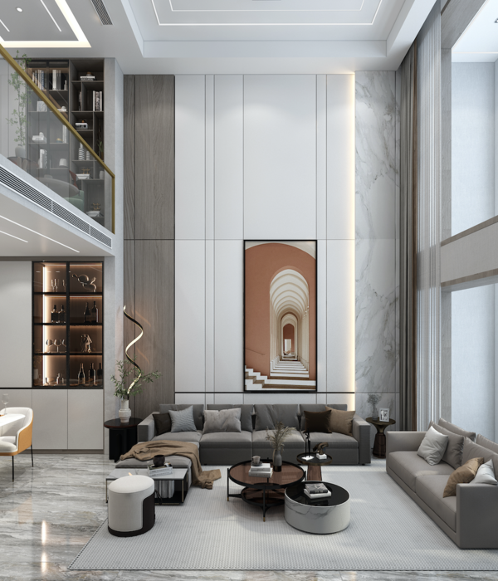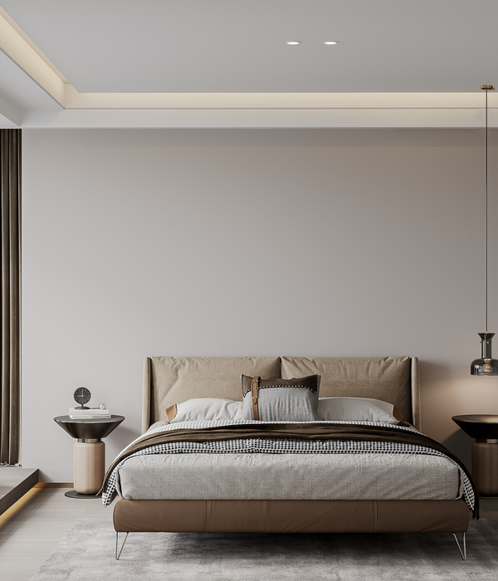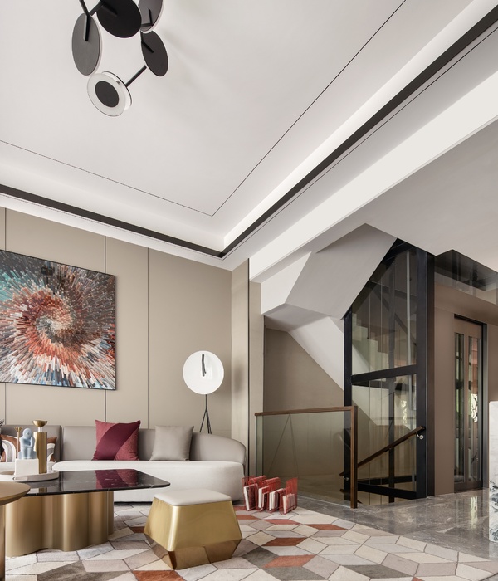这次案例位于临沂本土,毗邻沂河畔。
1200㎡,坐拥一切梦想中的私宅空间。
This case is located in Linyi, adjacent to the banks of the Yi River. 1200 square meters, accommodating all dream private spaces.
Front office space 前厅空间
前厅,贯穿于花园和主客厅之间,经过回廊到达主会客厅,也会通过楼梯进入二楼空间,作为入户的过渡空间
Front hall, It runs between the garden and the main living room, passes through the corridor to reach the main living room, and also enters the second floor space through the stairs as a transitional space for entering the house.
Garden space 花园空间
花园,水系为主,加上自然的石头,平静自然。
Garden,
The water system is the main focus, combined with natural stones, creating a calm and natural environment, and also enters the second floor space through the stairs as a transitional space for entering the house.
Main living room
主会客厅
主会客厅,承载着本案重要的空间用途,会客、接待、洽谈、以及重要的商务展示空间,分为上下两部分,
上侧为浅色艺术涂料,下侧为深色木饰面,材质选择自然、分明。
The main living room is divided into two parts, with a light colored artistic coating on the upper side and a dark colored wood veneer on the lower side. The material selection is natural and clear.
The Restaurant
主餐厅 茶室
主餐厅在公区西侧,与茶室连接,方便主人接待与社交。 采用木饰面与艺术涂料没有过多形式主义的装饰。
The restaurant is located in the center of the public area, connected to the Western kitchen. The metallic dining chairs echo the silver mirror decoration on the wall.
Kitchen dining area
厨房餐区
西厨的整体黑色柜门,岛台采用洞石石材和整体墙体的大地色。
The overall black cabinet door of the Western kitchen, The island platform adopts cave stone and the earth color of the overall wall. Second floor office area
二楼办公区
二楼设置部分办公位置,为业主在家办公提供方便。
Set up some office positions on the second floor to provide convenience for homeowners to work from home. Residential area on the third floor.
三楼居住区
居住空间简洁舒适为主,整体采用暖色系,主卧室增加了外置露台,清晨起床的第一瞬间被阳光唤醒,开启美好的一天!
The living space is mainly simple and comfortable, with a warm color scheme overall. The master bedroom has added an external terrace. The first moment of waking up in the morning is awakened by the sunshine, starting a beautiful day! Fourth floor tea room terrace.
四楼茶室露台
整个四层空间为一间茶室,剩余空间为绿化露台,在此饮茶畅饮观赏,心旷神怡!
The entire fourth floor space is a tea room, and the remaining space is a green terrace where you can drink tea and enjoy it, feeling relaxed and happy!
平面方案
Design agency | Yinji Space Design
材料说明|艺术漆、木饰面、石材
Material description | Art paint, wood veneer, stone
项目地址|山东
The project address is |Shan dong
项目面积|1200㎡
Project area|| 1200㎡
设计
完成时间|2023年11月
Completion time | Oct.2023
{{item.text_origin}}

