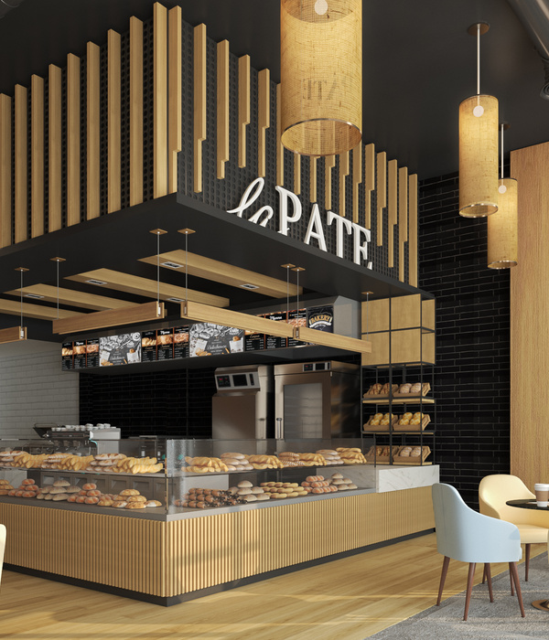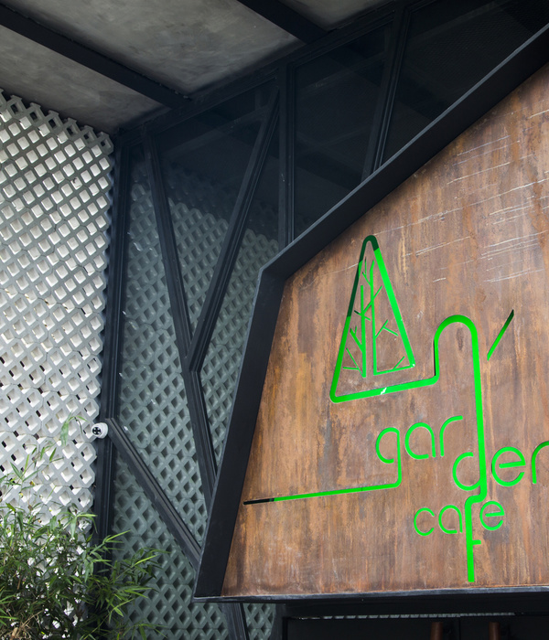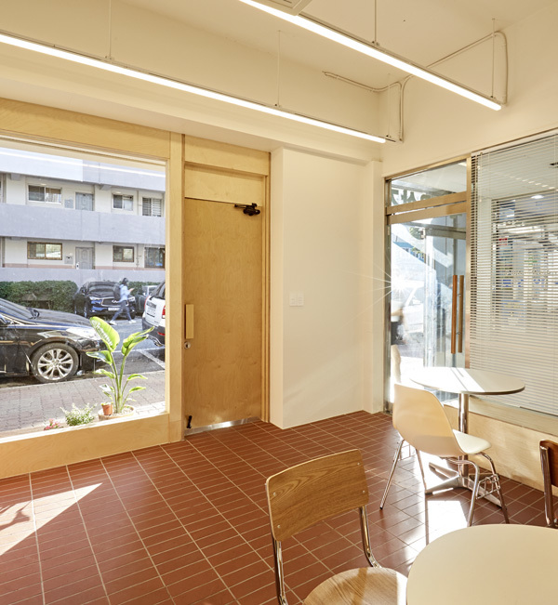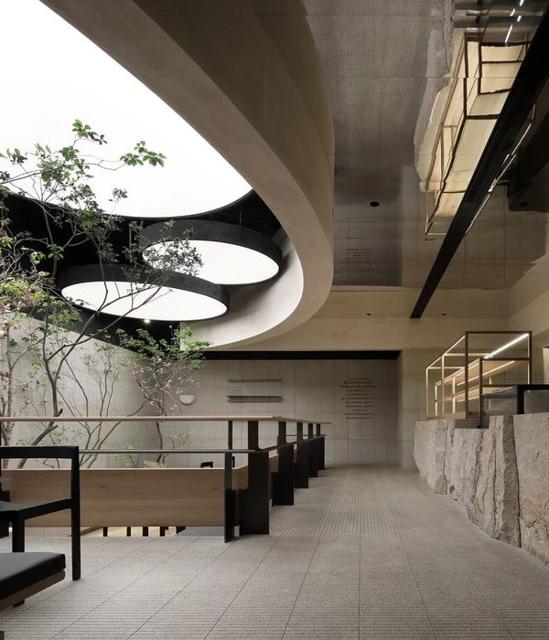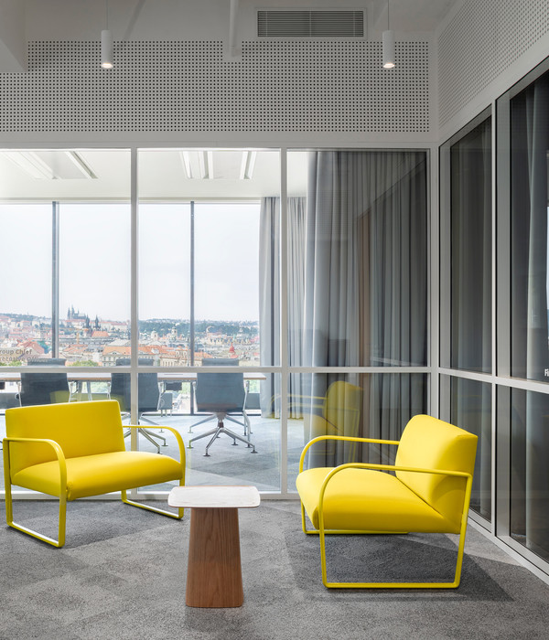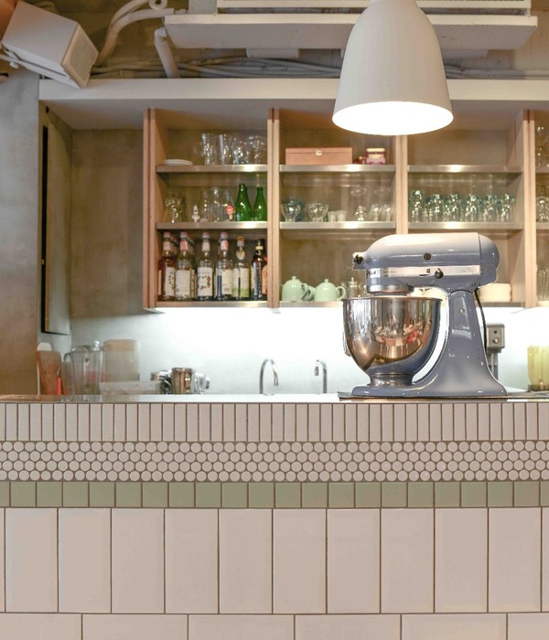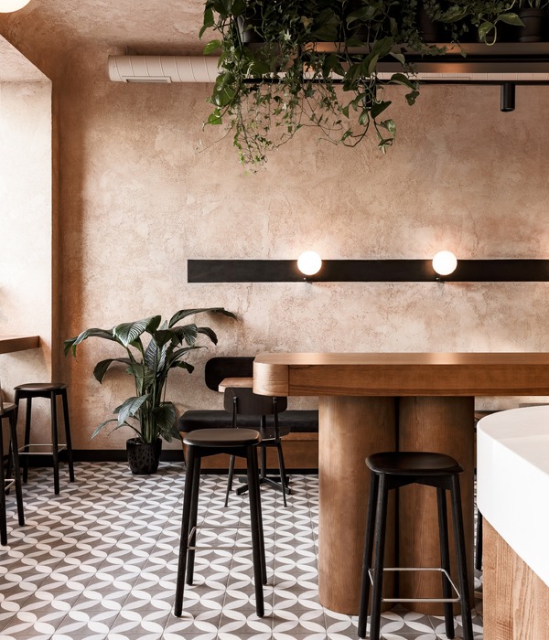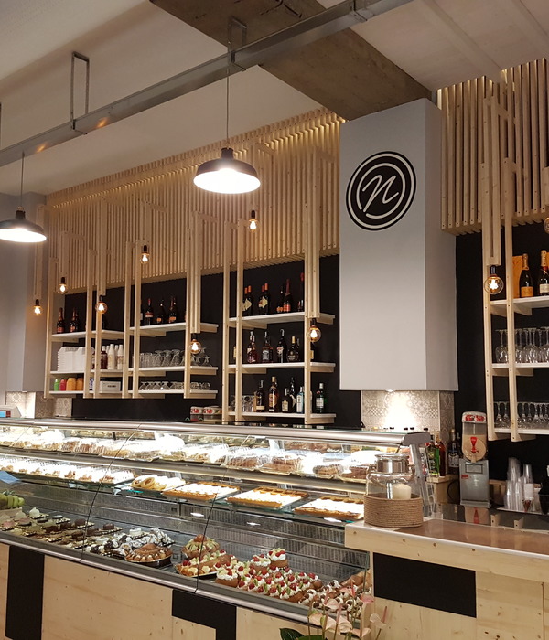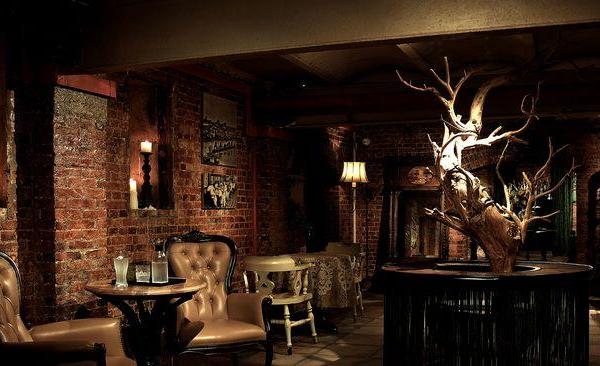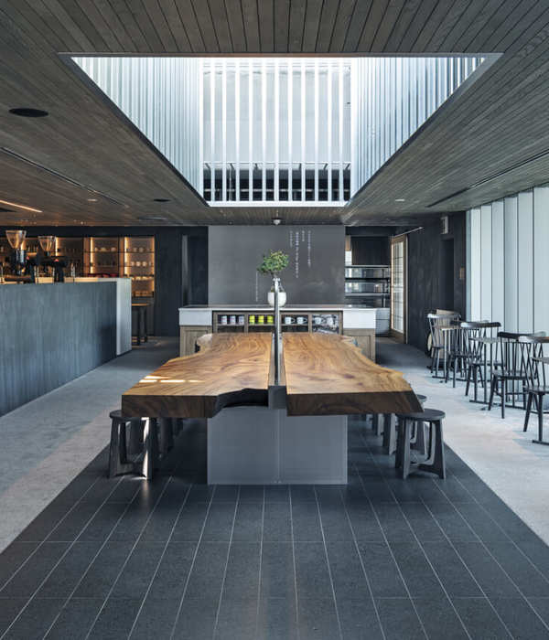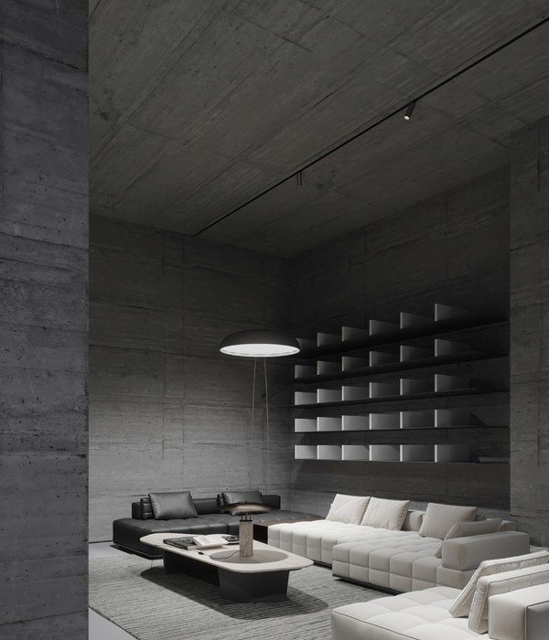Clockwork Architecture + Design designed the offices for insurance company, Truss, located in Kansas City, Missouri.
As a growing insurance company, Truss was looking to expand their space and bridge the gap between their two offices. Once located across a busy interstate, employees would drive to each office to meet. The previous culture created a physical and psychological separation that discouraged collaboration and negatively affected office morale.
Relocating to an entire new building, Truss combined these once separate offices into one cohesive space. Occupying two floors, the space was designed for growth. To further connect employees to each other a large communication stair was added. The open risers and glass railing reinforce the notion of openness. Truss wanted an open office environment to boost collaboration and invest in office culture. Designing the open office with ample collaboration space, employees are now encouraged to meet and discuss business on a regular basis outside of private offices.
To reject the concept of hierarchy and status, the CEO’s desk is placed directly in the open office environment. Being ‘one of the people’, the CEO found it important to be connected to employees thus executing the intention of being approachable and open.
Using a modest budget, the design of the space plays with Truss’ logo. Featuring sharp angles and truss like design elements; the space was intentionally designed to attract young new talent. With a roll out of new branding, the color palette featured a bright yellow and hints of blue and gray that bolster their brand identity. A large coffee and collaboration space is located adjacent to the training room thus highlighting the importance of feeling welcome at Truss. Amenities such as booth seating and beer taps, located in the large café, provide employees with a unique experience that counters the idea of a typical office environment.
Truss has seen a significant surge in morale and productivity from the design of the space in just the short time that they’ve occupied. Fostering collaboration and providing new technology, employees now feel more connected. Furthermore, Truss’ new space caters to a large, young talent pool looking for employment as they enter the workforce and serves as a dynamic recruiting tool.
Designer: Clockwork Architecture + Design
Photography: Julie Legg Photography
7 Images | expand for additional detail
{{item.text_origin}}

