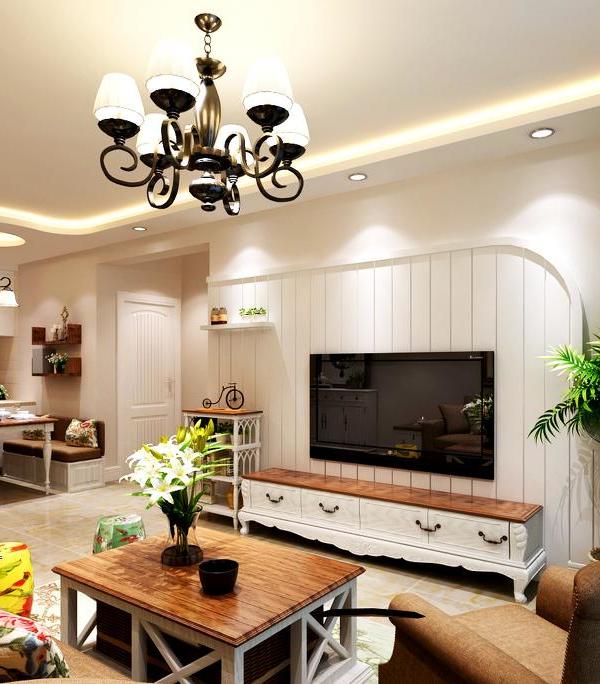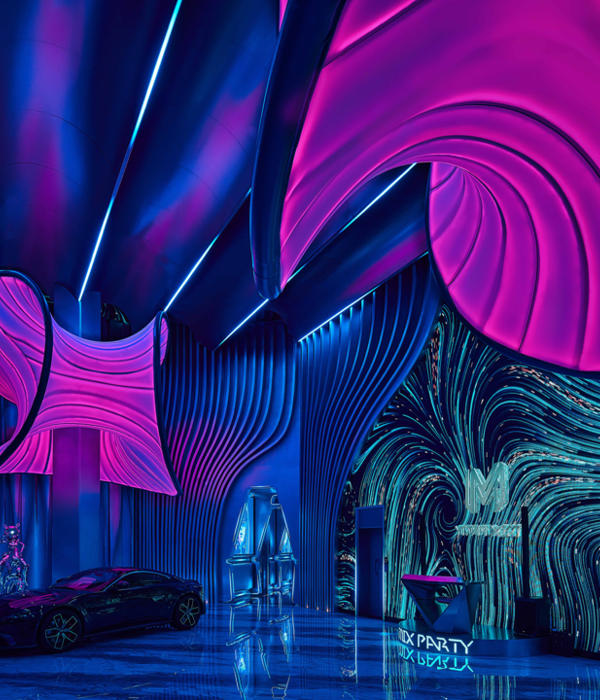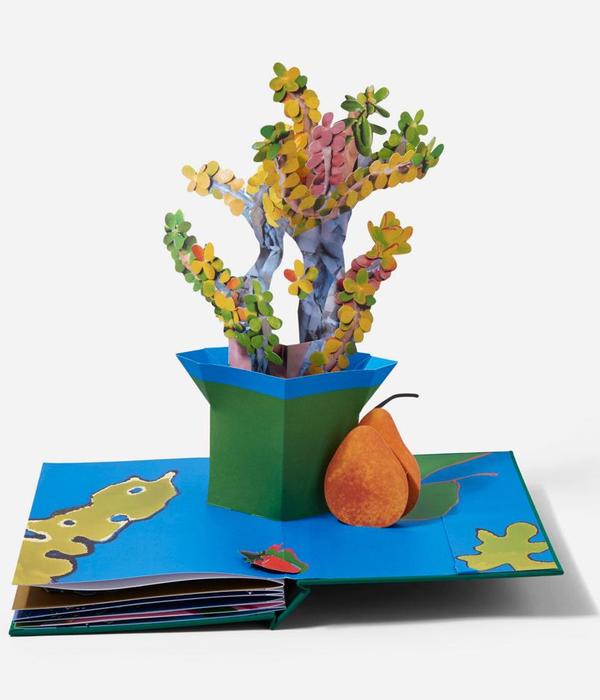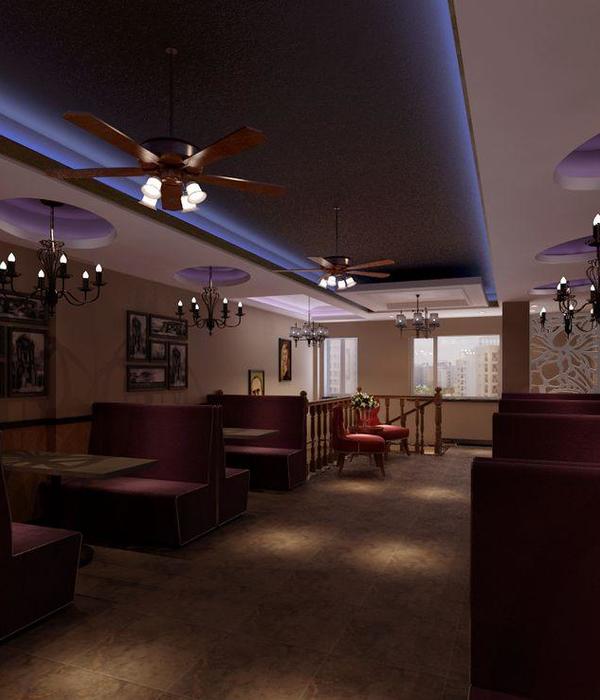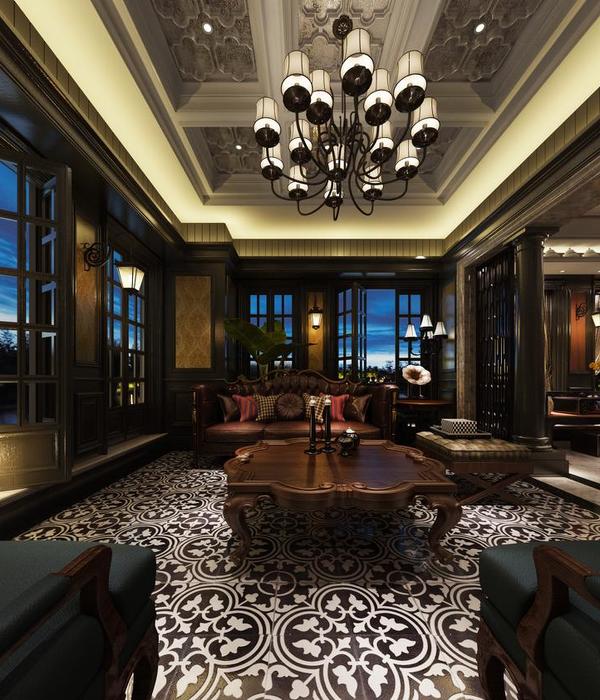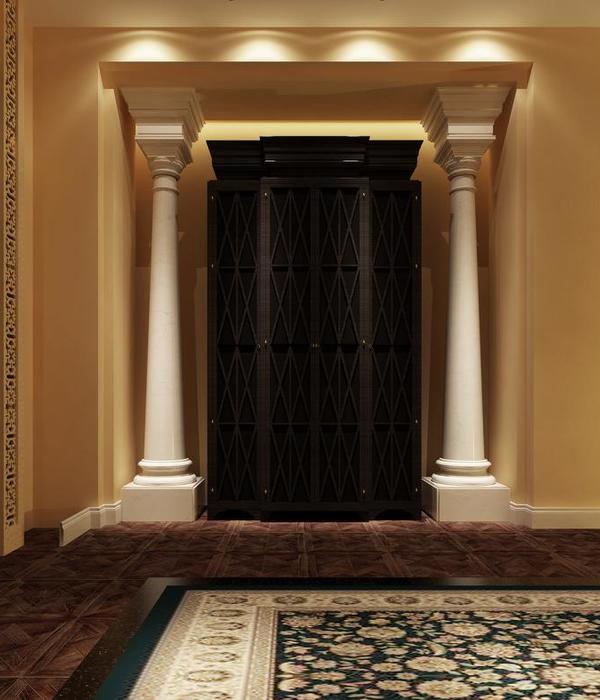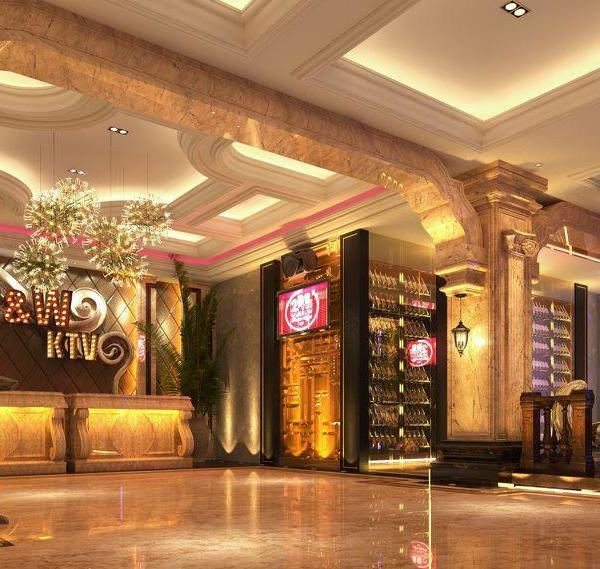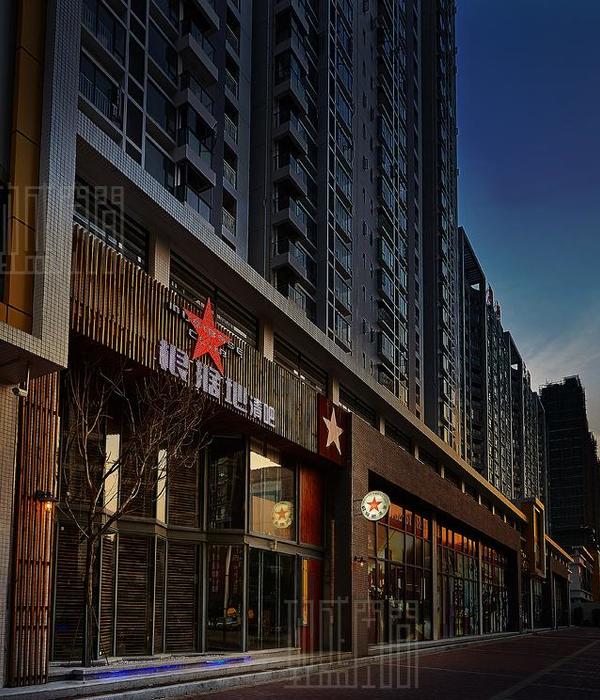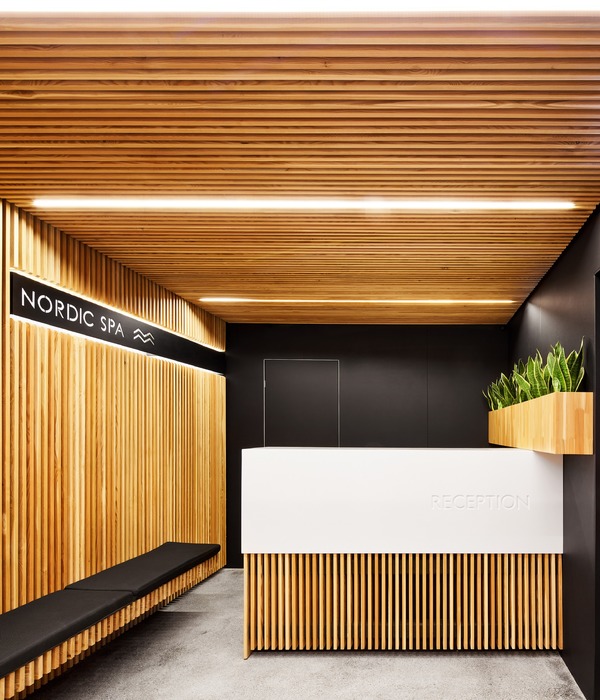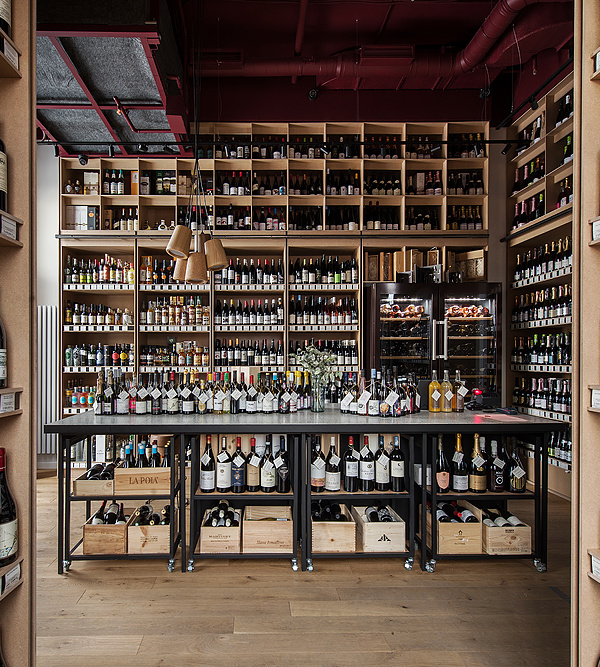Sobreiras – Alentejo乡村旅馆位于距里斯本仅1小时车程的Serra de Grândola,周围是原始而美丽的自然景观,建筑师Miguel Correia和他的跨学科团队FAT以鼓励人们享受自然、挖掘本土文化为概念设计了这座简洁而优雅的建筑。
The Sobreiras – Alentejo Country Hotel is located on a property of about 25 ha in the Serra de Grândola, 200 m above sea level, punctuated by cork oak trees holm oaks, olive trees and varied endogenous vegetation. Gentle hills and a vibrant landscape extend to a distant horizon.
Only an hour from Lisbon and a few minutes from Grândola village, the rural context within which the property belongs greatly favored by the particular beauty of the site, determined the guiding concept – to promote the enjoyment of nature and the discovery of the regional culture.
The design is by architect Miguel Correia, along with its multidisciplinary team from FAT – Future Architecture Thinking, with about 30 members between architects, planners, landscape architects and designers.
The concern for the preservation and improvement of physical and morphological characteristics of the site, dictated the basic principles of intervention: a simple and elegant design inspired by the surrounding nature with the richness of landscapes and flavors of Alentejo.
The purpose was to value and favor the rural environment surrounding the hotel, taking it as theme, seeking to provide a space to enjoy the countryside, full of comfort and quiet, in a simple and contemporary atmosphere.
建筑师将旅馆的地点选择在山顶,朝向东侧连绵如画的美景。基地内的树木将整座建筑分为8个采用悬挂结构的体量,将对土地的破坏降低到最小。最大的建筑体量内包括入口、前台及一系列公共休闲区。较小的两个体量内则布置着员工办公室、储藏间、服务间和技术性的功能房间。其余的五个体量大小相当,以4个或者5个单元为一组,共包含22个标间和两个套房。
In the hilltop chosen to deploy the hotel, the view extends panoramically facing east. The mountain fauna is revealed in the sounds which inhabit the fields. The constantly changing sky transforms the landscape multiplying its views. Time passes peacefully and slowly.
The arrangement of the existing trees on the implantation site led to dividing it into several modules among the trees, preserving and protecting the forest heritage, while taking advantage of this unique nature setting.
The hotel consists of eight volumes “gently resting” above the ground through a suspended structure that minimizes soil sealing and the extent of the area affected by the foundations.
The largest volume contains the entrance and reception and also a set of public and lounge areas. Smaller volumes include staff facilities, technical, storage and service areas. The remaining 5 volumes of approximately equivalent size, features 22 rooms and 2 suites, all with wide spaces, minimal design and private terraces, arranged in sets of 4 or 5 units, providing all the comfort and privacy to enjoy the peaceful countryside .
▼ 鸟瞰 birdview
▼ 外观 appearance
▼ 大厅、餐厅和休息室 the entrance hall、restaurant and lounge room
▼客房 rooms
建筑的形式和使用的材料皆借鉴了当地的传统建筑。立面上一根根的圆木同周围的环境形成对话,也与简洁素白的建筑主体形成对照。
考虑到建筑的热稳定性,建筑师从当地传统建筑中获得灵感,将建筑的主朝向定为东侧,如此便可避免当地强烈的西晒。同时在房间外设置阳台,圆木的围栏和深深的檐口可以为室内遮阴,使其不至于过热。建筑外墙和屋面的隔热设计以及隔热窗框等建筑构件的应用也都大大提升了室内的热舒适度。建筑师在房间相对的两面开窗,为室内提供自然通风。当地的水资源不算丰富,建筑中的所有供水设备都配备节水装置。倾斜的屋面用于收集灌溉的雨水。水的加热则大部分依靠太阳能系统。这些举措都构成被动式节能系统的一部分,目的是最低限度地使用其他动力系统,从而实现整个建筑的节能。
The buildings, formally developed from the combined volumes of evoking the traditional image of a house, seek identification with the characteristics of the traditional regional architecture, in the sobriety of lines and materials.
Wooden logs used in facades establish a dialogue with the surrounding landscape, contrasting with these white buildings of simple and refined geometry.
The concern about the buildings thermal stability, essential to the sustainable management of energy resources required to operate the hotel and to the comfort of the facilities, reflects in some of the architectural options taken.
Openings are preferably facing east, as in regional traditional architecture, for protection from the strong sun intensity facing west. Wide spans intend to take advantage of the panoramic view, highlighting the landscape exposed as a big picture within each space.
To ensure protection of these wide spans during the periods of more aggressive sunlight, terraces and porches were created through extended roofs and vertical wooden logs used for shading.
Both exterior and interior walls and roofs were designed and characterized considering the thermal and acoustic insulation needs of the different spaces. Also the choice of thermal window frames featuring glass with specific characteristics prescribed for the site, address the buildings thermal comfort. Openings in opposite walls, in bedrooms and living rooms, favour natural ventilation.
All these measures form an integral part of a passive climate control system, which aims to minimize the need of using complementary active systems.
The systems selected to satisfy each of the technical needs of the building, is concerned with respect for the ecosystem and aim to the efficiency and sustainability of the entire set.
The sustainability of the intervention was evaluated in the local context, considering the environmental impact and the needs of energy resources as well as the technical and economic viability of the infrastructure, with regard to installation, maintenance and operation thereof.
Since water is a key resource, the climatic characteristics of a region such as Alentejo impose the demand of its optimal management. As water saving measure, all hotel taps and showers include flow reduction devices, and common areas taps and showers also include timer. A solar thermal system was provided for water heating.
The extent of sloping roofs called for rainwater harvest system that allowed its use for irrigation as a means to combat the occasional shortage of this resource.
▼ 圆木构成的立面 logs on facade
项目中的景观设计,以保护和突出环境的自然属性为原则,最低限度地对自然景观进行干预。通往酒店和客房的路面用石子铺就。围绕着建筑体量种植低矮的灌木,将住客引向所在的房间。
利用周边的美景,建筑师设计了一系列户外休闲空间。其中无边界的泳池仿佛在邀请人们一头扎进自然之中,眺望无限远处的地平。
The landscape design intervenes subtly into the territory aiming to preserve and highlight its natural characteristics. The intervention focuses on west side of the hill, where the access and the buildings stand, leaving intact the east side that forms the natural setting of the Hotel.
Maintaining the natural dynamic of this site is the cornerstone of this intervention which in exterior space lies in the use of natural and environmentally friendly materials. The access path to the Hotel is made of grit for a better landscape integration and to preserve the soil permeability.
Each building is preceded and framed by a bushy strip, which follows the entire footpath access to rooms, exacerbating the mutability of the landscape through the different expressions which it assumes throughout the year. The definition of planted areas has been reduced to the essentials – minimizing the use of irrigation and maintenance – leaving centre stage to the cork oak forest.
The remaining land preserves the natural characteristics of the Alentejo landscape – the “montado”, the upland meadows and the inherent seasonality – which constitute the very essence of the intervention.
The various outdoor spaces are designed for leisure, taking advantage of the extraordinary beauty of the landscape, and the infinity pool seems to invite to a genuine dip in nature, with the horizon as far as the eye can see.
▼ 景观小路 paths
▼ 室外休闲空间和无边界泳池 outdoor leisure spaces and swimming pool
▼ 总平面图 site
▼ 公共空间平面图 common area
▼ 房型 room types
Nameofstudio: FAT – Future Architecture Thinking Nameofproject: Sobreiras – Alentejo Country Hotel Nameofchiefdesigner: Miguel Correia Time ofdesign: 2012 Time ofcompletion: 2015 Locationofproject: Grândola, Portugal Areaofproject: 2.500 m2 Main material used: Wood, cork, calciumsilicatepanels, ceramic tiles Main brands appeared in project: Tecnorém, Recer, Wicanders Photographer:João Morgado Writer of design note:FAT – Future Architecture Thinking
{{item.text_origin}}

