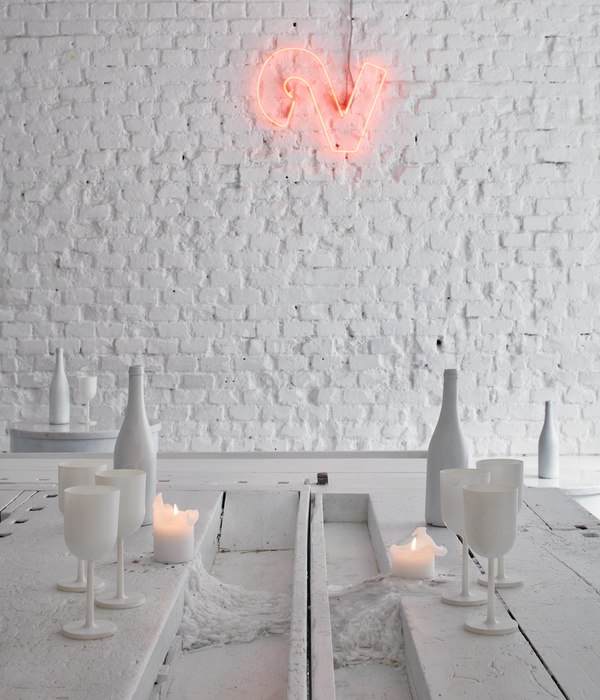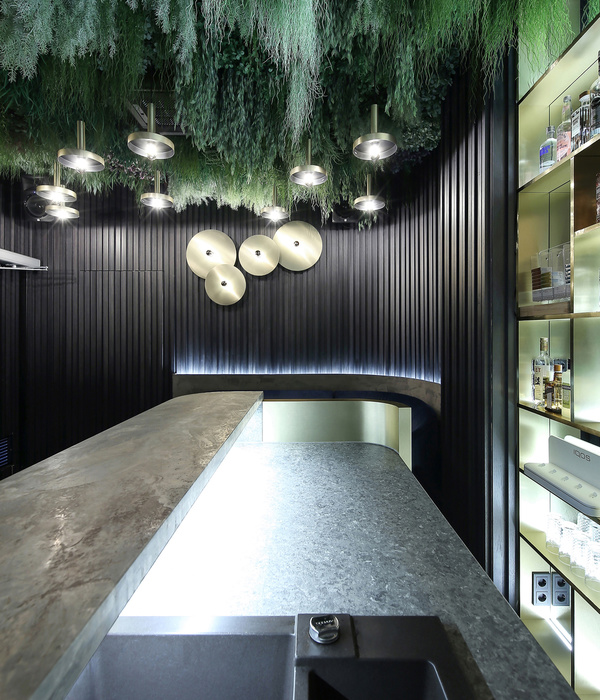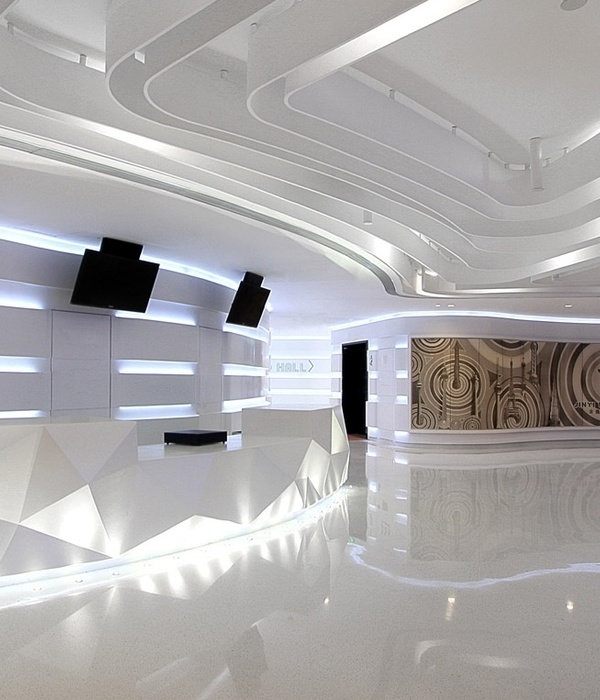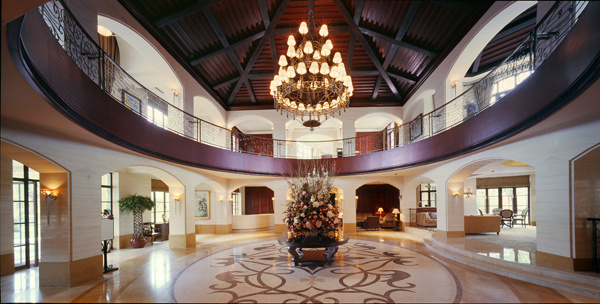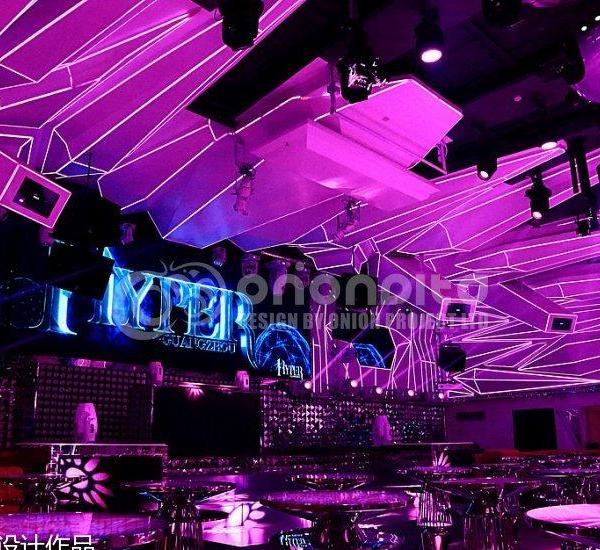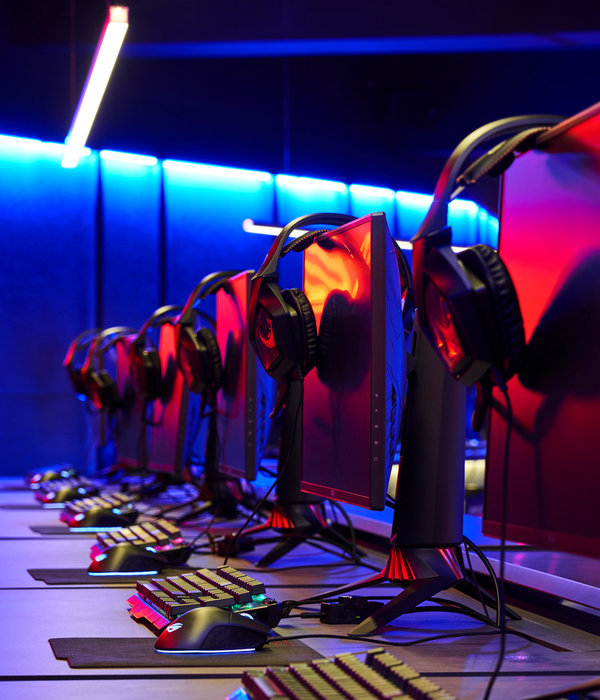客户在2018年初找到我们,希望在山谷中建造一座有标志性的多功能建筑。山里的用地相对宽松,选址有自由度。在这次的设计中,场地的选定和建筑的形式的推演是同步进行的。
The client came to us in early 2018, expecting to build a landmark multi-function architecture in a valley. The area of available land in the mountain is relatively larger, so it is freer to select the location. In this design, the selection of location and the deduction of architectural form were conducted simultaneously.
▼项目概览,overview ©金伟琦
▼桥亭外观,Bridge Pavilion exterior view ©金伟琦
要在未经开发的自然中增添一个人造物,“与场地对话的形式”成为我们在设计之初考虑最多的问题。起始点是“隐藏”的策略,而在方案的演化中我们逐渐靠近了“点题式的显现”。
As an artificial thing was to be added to the undeveloped nature, “the form that dialogue with the site” was the biggest concern at the beginning of design. It was started with the strategy of “concealment”, while we gradually approached to “theme-highlighted appearance” during the evolution of design.
▼桥亭轴测分析图,axon diagram
山谷、溪流、植被的季节性、以及这一切在自然光线中的变化都有其“自在之美”,并不因人而增减。我们认为人对这种美的“思考”比“隐藏”和“改造”都更有价值。因而我们给自己设定的设计的目的,是用这座建筑表达人对这种“自在之美”的理解,并将之戏剧性的呈现。这个思路也与客户的想法不谋而合。
Valley, stream and the seasonality of vegetation, as well as the changes of them in the natural light have their “beauty of being”, which will not be increased or decreased by people. We believed that people’s “reflection” on such kind of beauty was more valuable than “concealment” or “modification”. Therefore, the purpose of our design was to use this architecture to express people’s understanding of such “beauty of being” and to present it dramatically. This idea also coincided with the client’s.
▼入口立面,entrance facade ©金伟琦
“桥亭”的主题被很快确定,建筑应有的特征也随之显现出来:
建筑应跨越在溪谷之上:点明山谷对通路的阻隔。 线性的体量:在起伏的自然环境中标定一个“绝对水平”的参照物。 四坡顶:使建筑物更像一个“房子”,因而有了可以把握的尺度感。 轻盈通透:为建筑中活动的人提供“看与被看”的视点。 白色:使形体更抽象,来对比山体的复杂肌理和山顶上覆盖的大面积黑松林地。
▼跨越溪谷,spanning over the valley ©金伟琦
▼内部视野,interior view ©金伟琦
▼室内细部,interior detailed view ©汪铮
The theme “Bridge-pavilion” was soon determined, and the features of the architecture were also developed:
The architecture should span over the valley: point out the barrier of the valley to the access passage. Linear volume: demarcate an “absolute horizontal” reference in the undulant natural environment. Hipped roof: make the architecture more like a classical pavilion, thus having a sense of scale that can be grasped. Lightness and transparency: provide those who stay in the architecture with the viewpoints of “seeing and being seen”. White: make the shape more abstract to contrast with the complex texture of the mountain and the large area of black pine forest covering the top of the mountain.
The main corridor connects all the cubes and is facing the shopping mall. It presents the full seven steps experiences to the patrons of the mall. When customers enter and exit the cubes throughout their studio experience, it became showcase scenery to potential customers.
▼线性的体量,the linear volume ©金伟琦
▼桥亭为建筑中活动的人提供“看与被看”的视点,the pavilion provides those who stay in the architecture with the viewpoints of “seeing and being seen” ©金伟琦
▼轻盈通透的体量,a volume with lightness and transparency ©金伟琦
▼灯光效果,lighting effect ©金伟琦
▼从附近平台望向桥亭,view to the bridge pavilion from the adjacent platform ©金伟琦
▼溪谷景观, valley landscape ©金伟琦
▼夜间概览,night view ©金伟琦
▼施工阶段,construction phase ©冯晨
▼平面图,plan
▼立面图,elevation
▼剖面图,section
▼桥亭墙身大样,wall detail
{{item.text_origin}}

