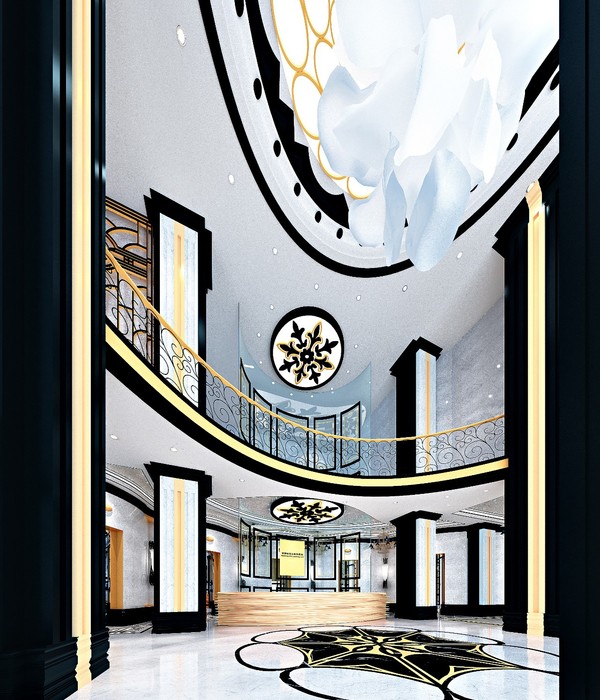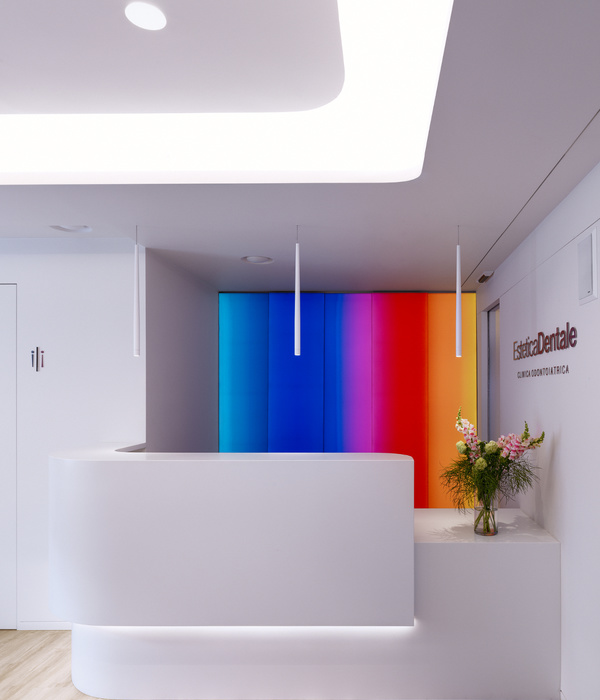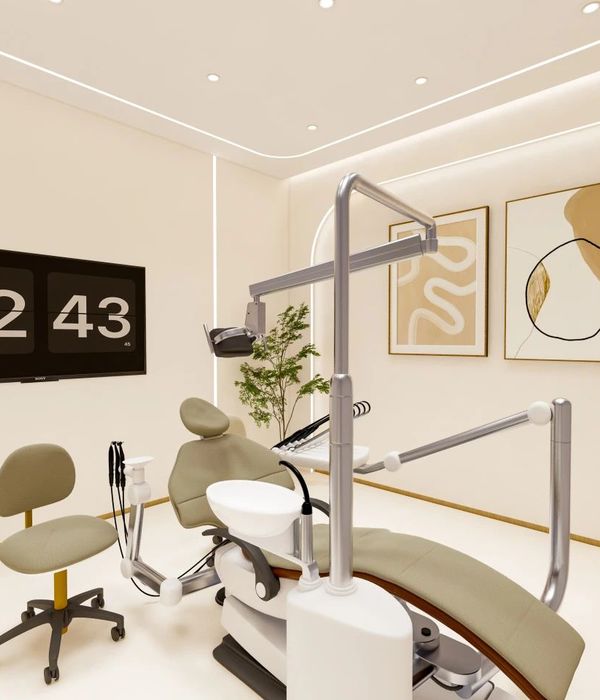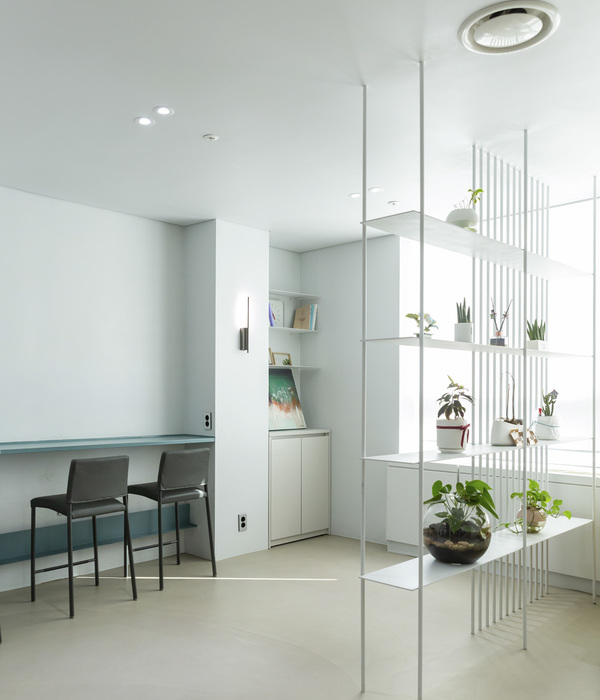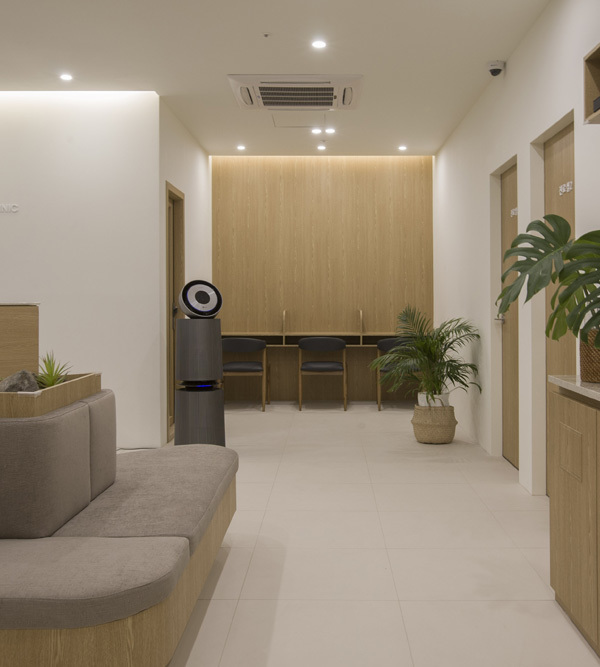Bayswater Early Years Hub / K20 Architecture
Architects:K20 Architecture
Area:1820m²
Year:2019
Photographs:Peter Bennetts
Manufacturers:3M,AutoDesk,Kingspan Insulated Panels,dormakaba,Interface,ACRS certified Orrcon Steel,AWS,Armcor,Armstrong Ceilings,B&D,Birrus Matting Systems,Birrus Ultramat,Boral,Bricks,Britex,Capral,Caroma,Colorbond Ultrasteel,Criterion,Daikin, +26Decorum,Dulux,Edson Commercial,Enware,Fantech,Galvin Industries,Hansen Green Concrete,Johnson Tiles,Kilargo,LOCKER GROUP,Laminex Greenfirst,Laminex Partitioning Systems,MODWOOD,Mariljohn,Masonite,Metlam,Multiboard Excom,Rondo,Sayfa,Shivermetimbers,Skirting,Solatube,Tredfx,Vertilux Pty,Viridian,iLine-26
Builder:Circon Construction
Landscape:Hansen Partnership
ESD Consultant:Organica Engineering
Services Consultant:SDP Consulting
Structural Engineering:Vert Engineering
Design Team:K20 Architecture
Building Surveyor:Philip Chun & Associates
City:Bayswater
Country:Australia
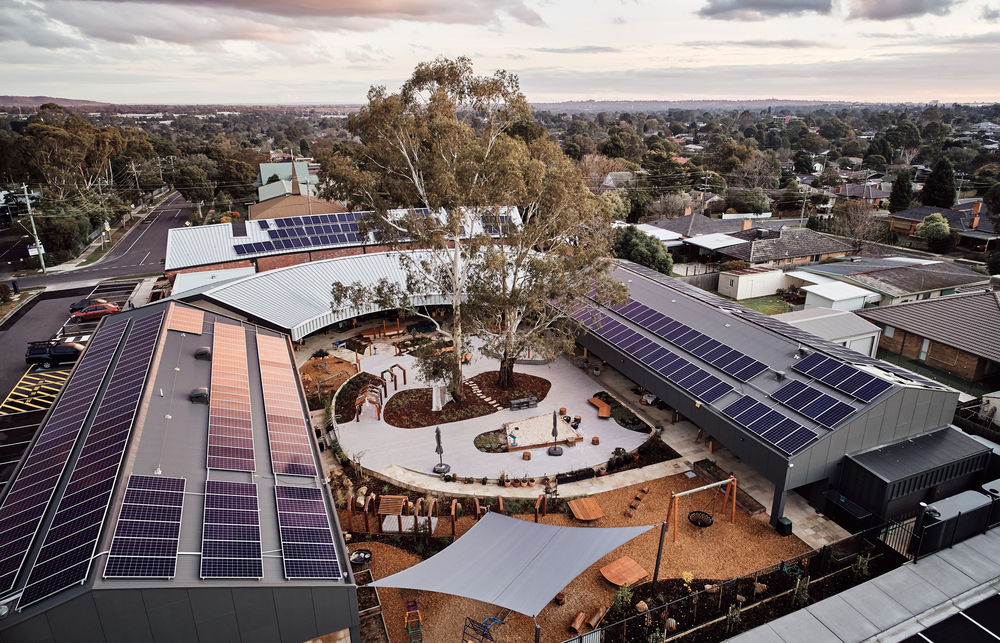
Text description provided by the architects. The principles underpinning the design of Bayswater Early Years Hub “Sunflower” originated from the client vision and through a collaborative approach involving the client, key stakeholders and our practice. The result was a shared vision to create a building which minimises human impact on the environment with an eco-centric design— with the user experience and the surrounding environment being the key drivers for the built space.
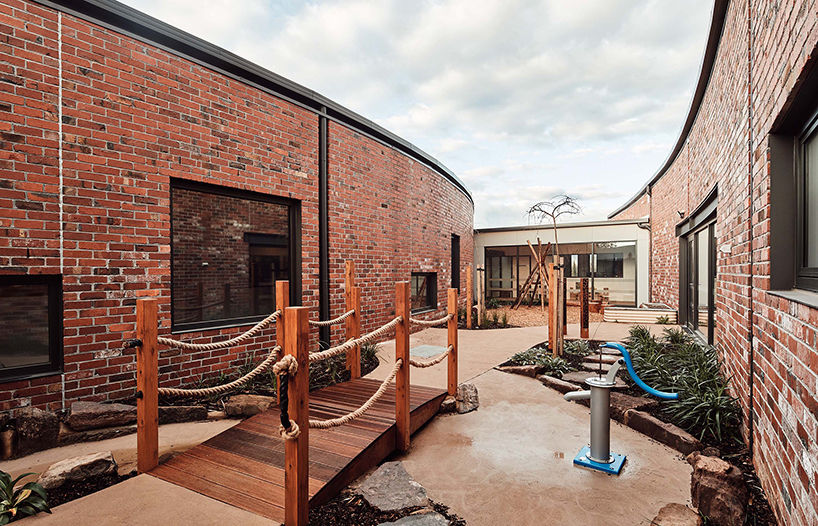
Sunflower brings together early learning spaces, maternal healthcare, allied health, a series of supporting services and community rooms. The facility harmoniously intersects with the existing residential streetscape through the use of a refined material palette, boxed framed windows and a pitched roof.
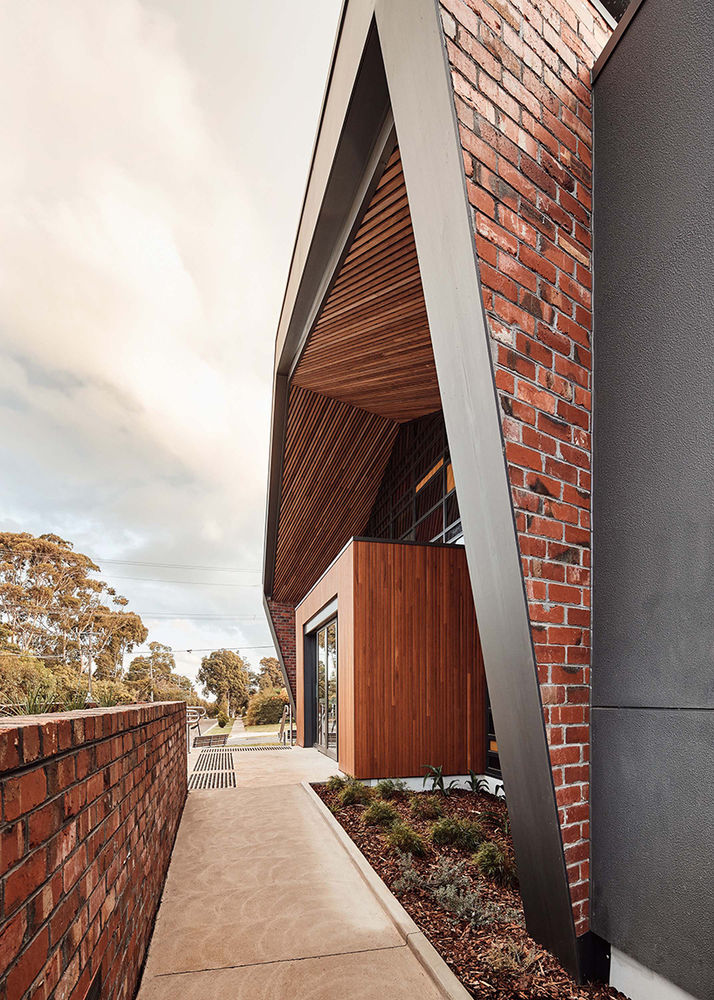
Positioned at the centre of the local community amongst the existing community reserve, a school and a bowling club, Sunflower has created a new civic identity for the area and reinforced social connection.
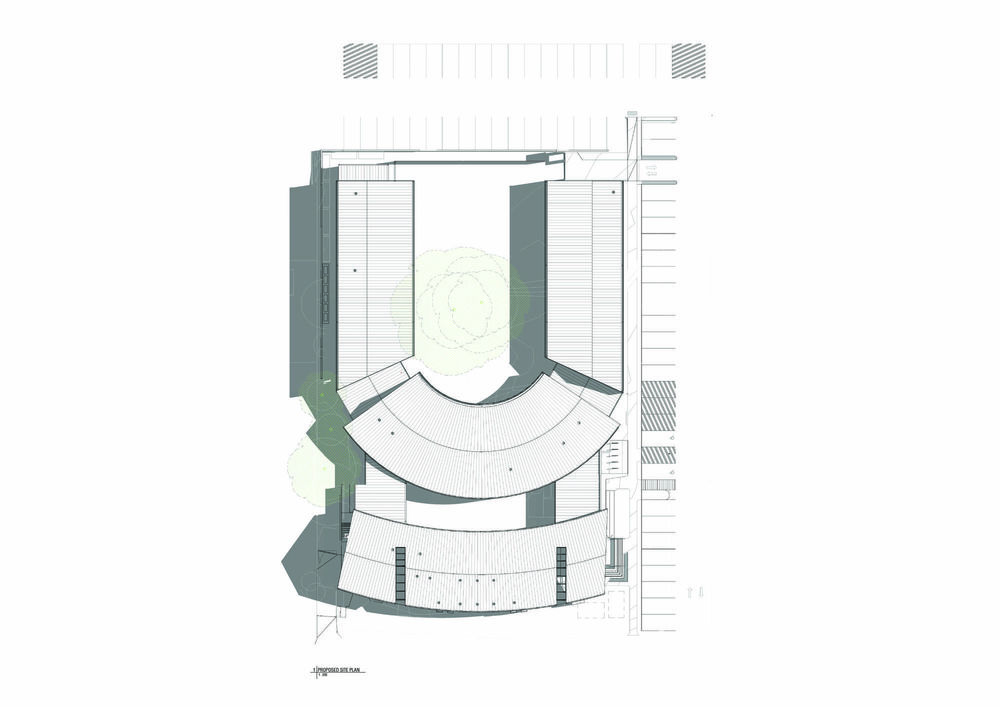
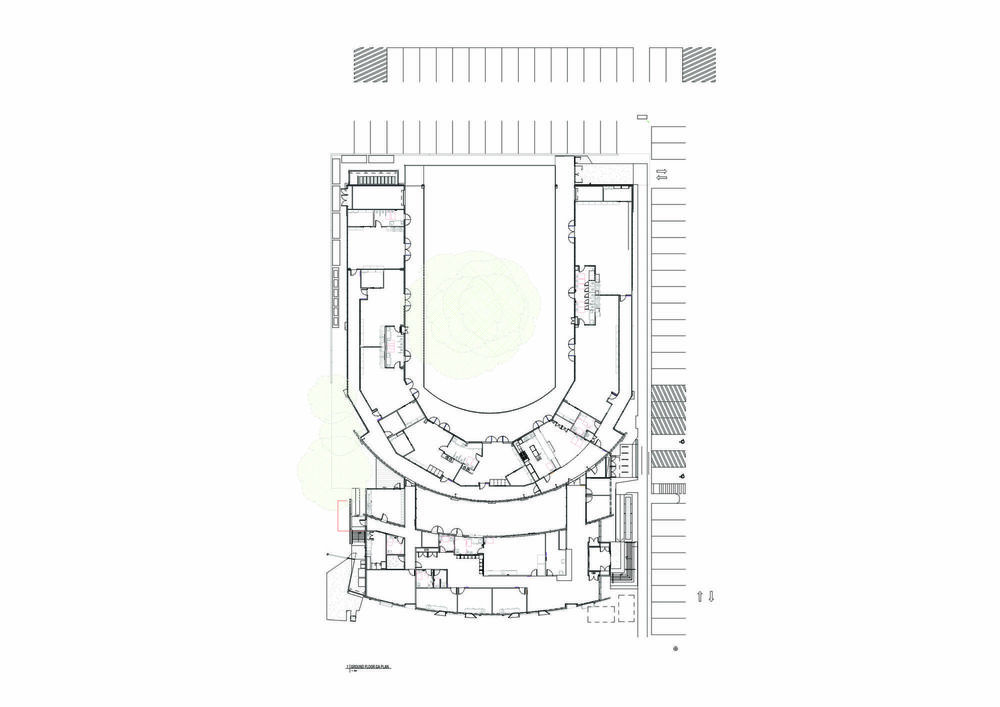
A major element in the design was consideration to the potential future needs of the community for it to be adaptable to changing requirements. The balance of the program and the principles of proportion and orientation have been achieved by dividing the building into two main forms with linking bridges. The building takes on two U-shaped masses “turning toward the sun” which are arranged to create a journey through the building that allows for ease of wayfinding, reduced circulation and a functional program with minimal dead space. Sunflower has a focus on tactility, light and the experience of built form. The design is both dynamic and innovative and gives way to delight and joy to all who use the facility.
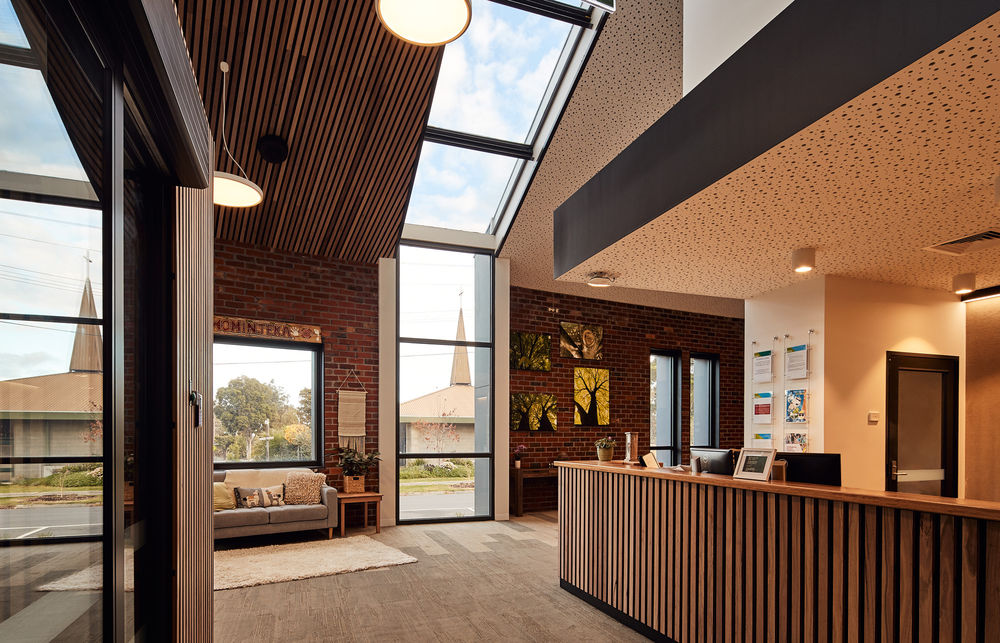
In a fluctuating market, careful monitoring of the project budget was required to enable the project vision to come to fruition. The project team designed to achieve a balance between cost and a high-end architectural outcome to meet the brief.
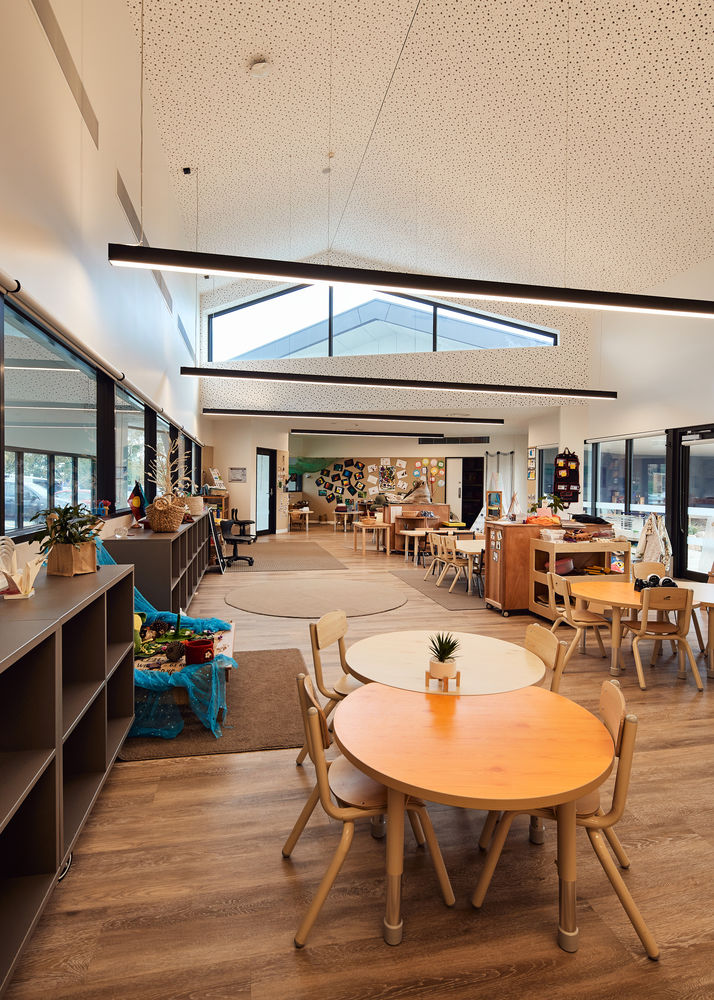
The application of passive design principles, access to natural light for internal spaces and solar control, reduces reliance on artificial lighting and cooling. Solar arrays, batteries, rainwater harvesting, and other sustainable initiatives form the building as a whole. The project provides Council with economic sustainability with reduced running and maintenance costs and has the ultimate goal of achieving a 100+ year building lifecycle and improved ecology for health and well-being. This building has become the flagship project for Knox City Council and setting a new benchmark for environmental design in the local council space, as well as across Victoria and Australia.
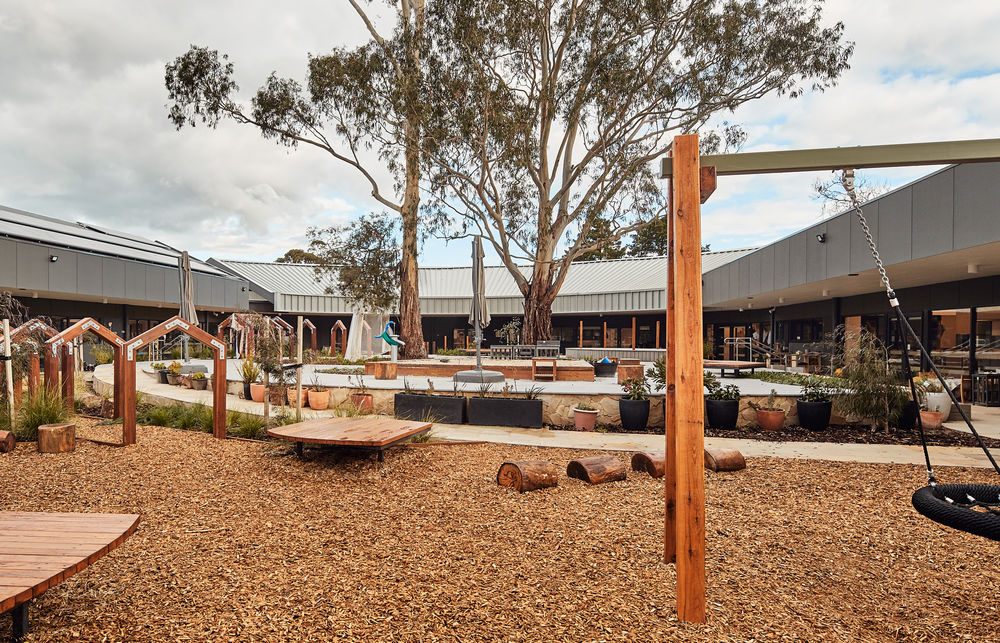
The success of this project relied on the coordination of the entire project team to create flexible spaces illustrating the design vision as well as creating a seamless transition for play and adventure between the interior and exterior areas.
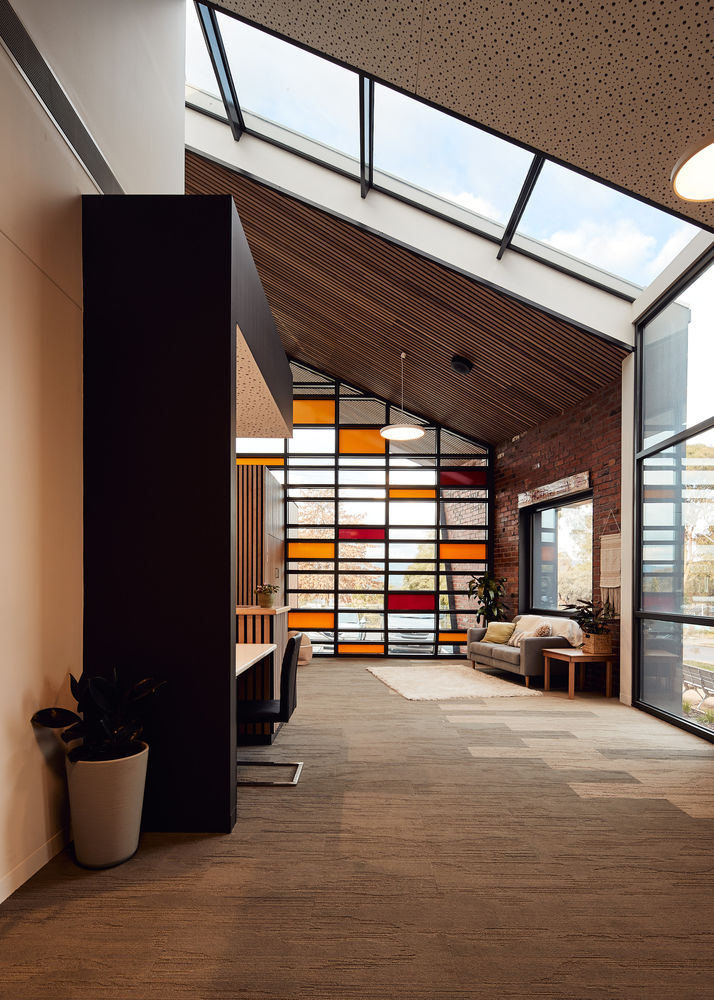
The combination of the client brief and a thoughtful architectural response, results in multiple experiences for the users of the space. It is welcoming, playful, warm and light, providing moments of reflection, moments of laughter, and moments to breathe. It is a centre for learning, for the community and for the children. It is a centre for the future.
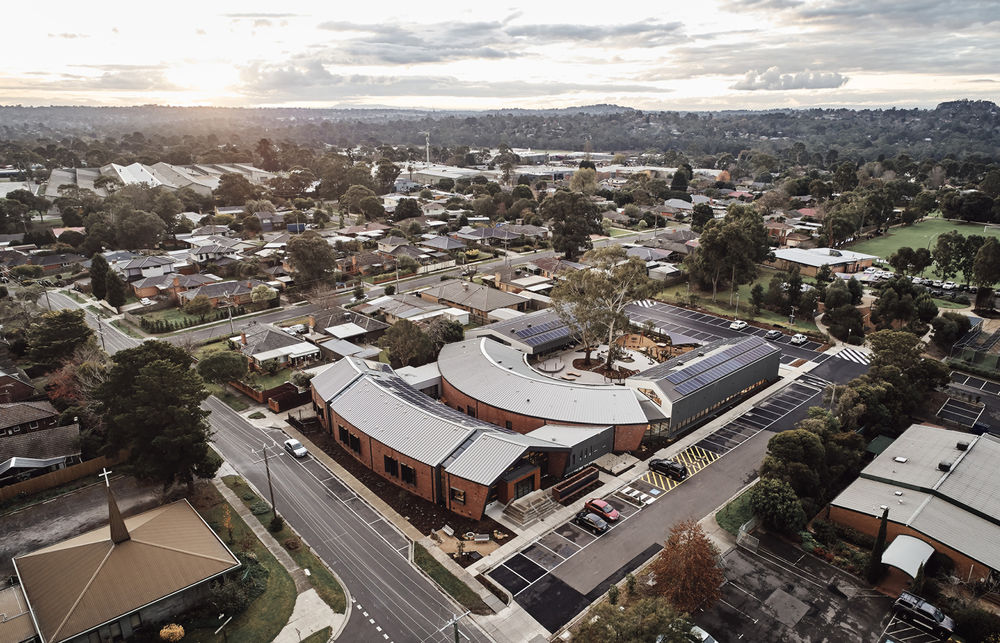
Project gallery
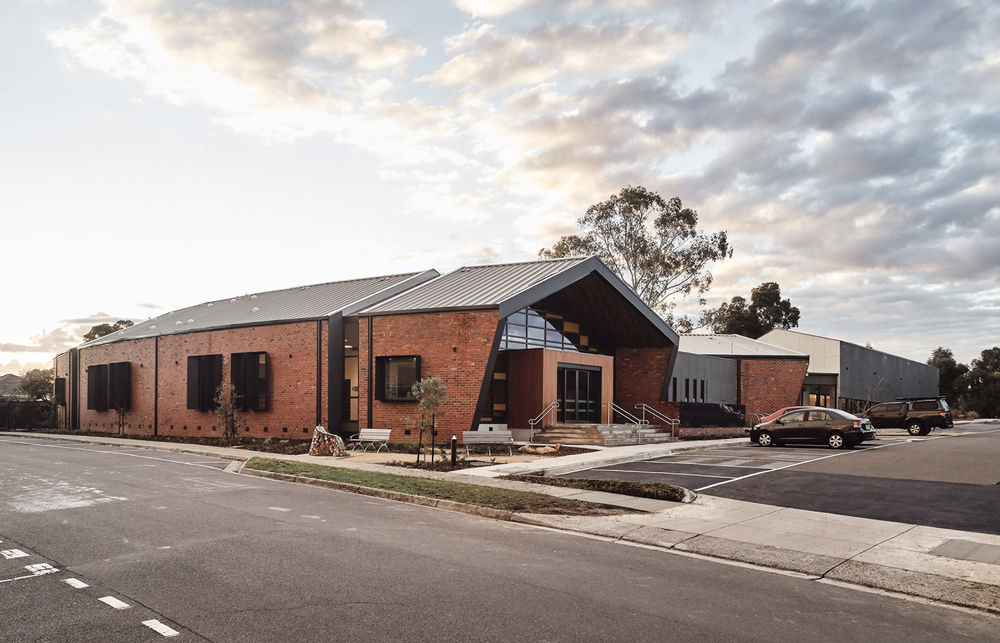
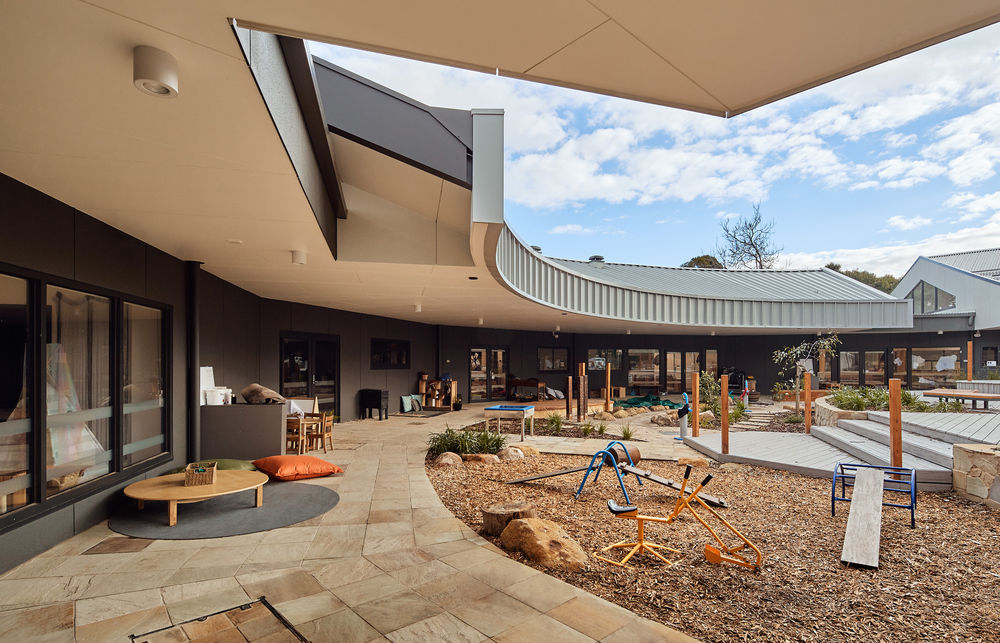
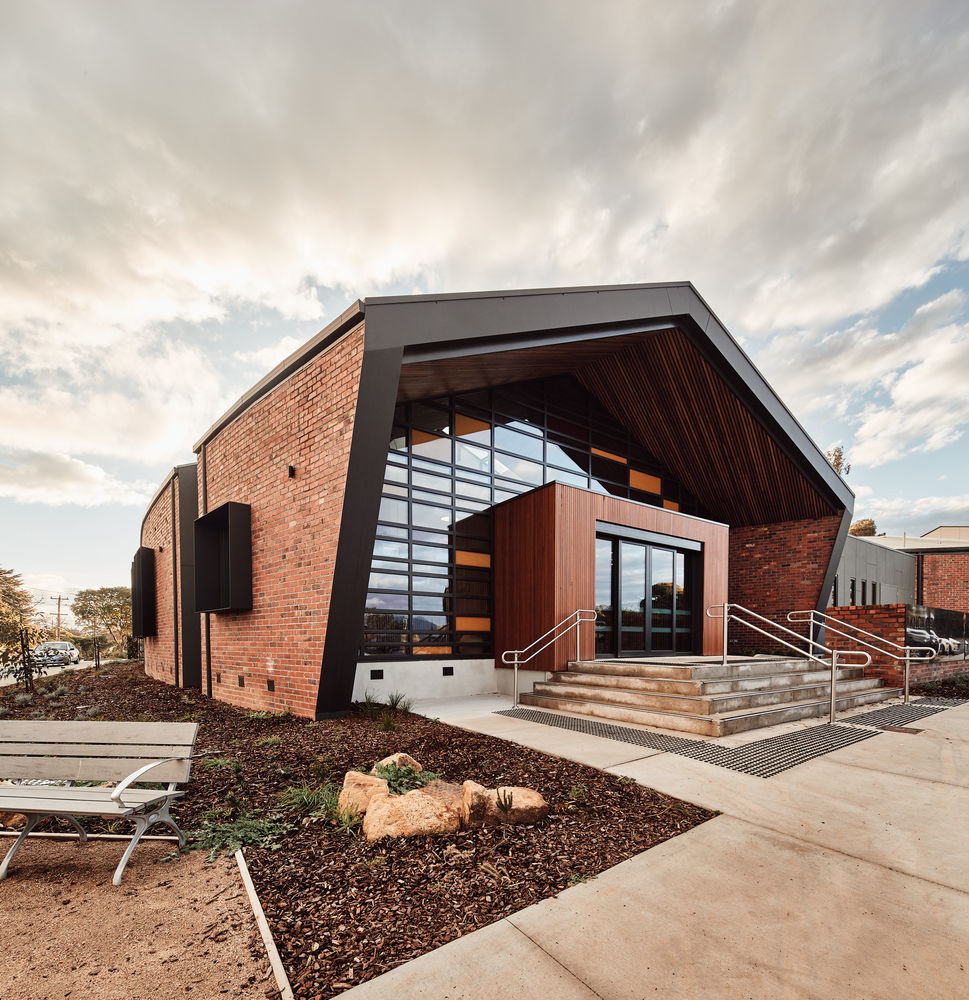

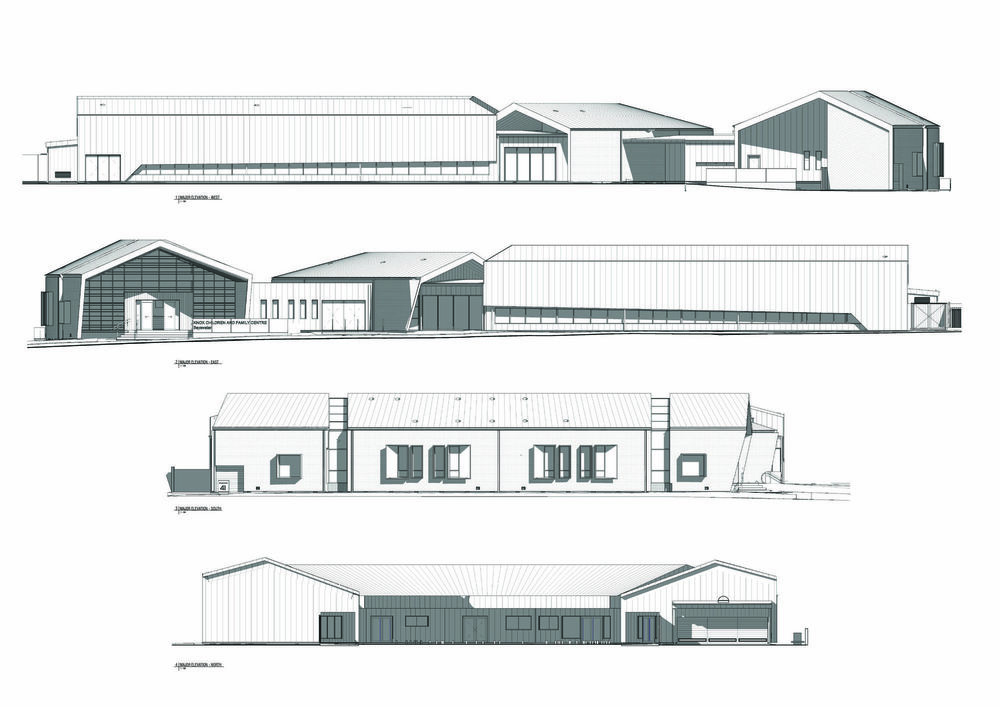
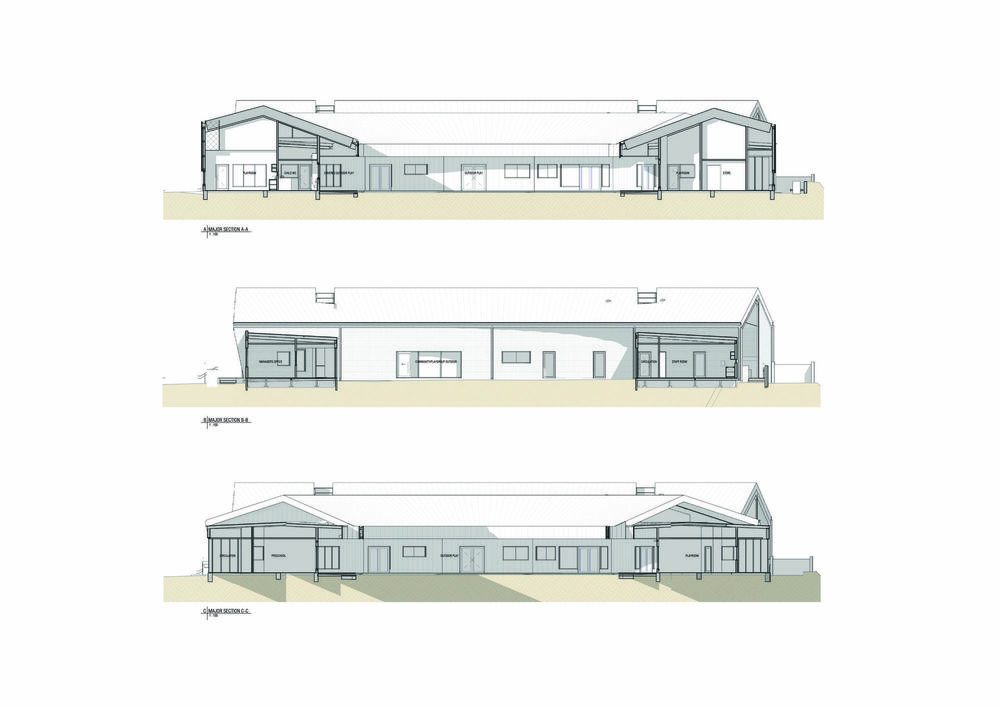
Project location
Address:41 Phyllis St, Bayswater VIC 3153, Australia

