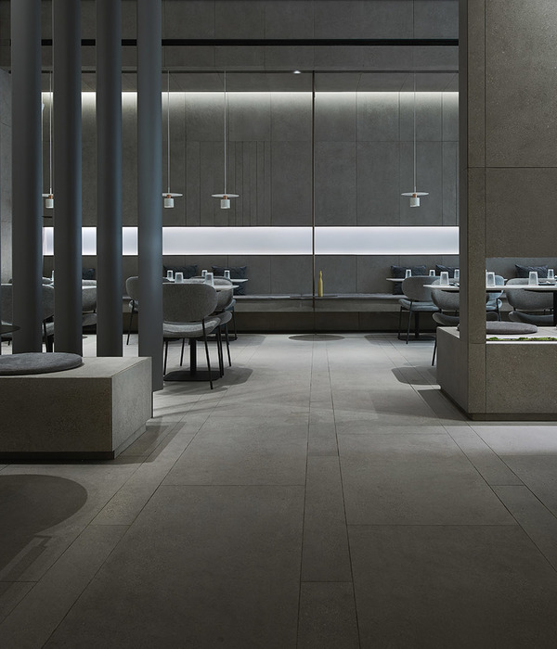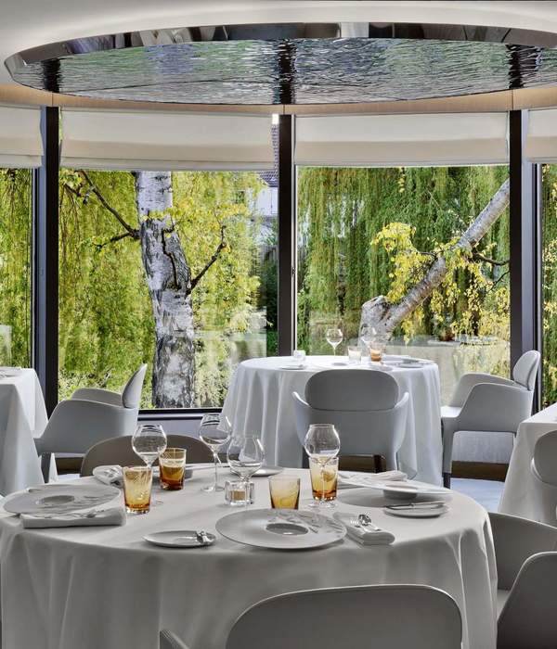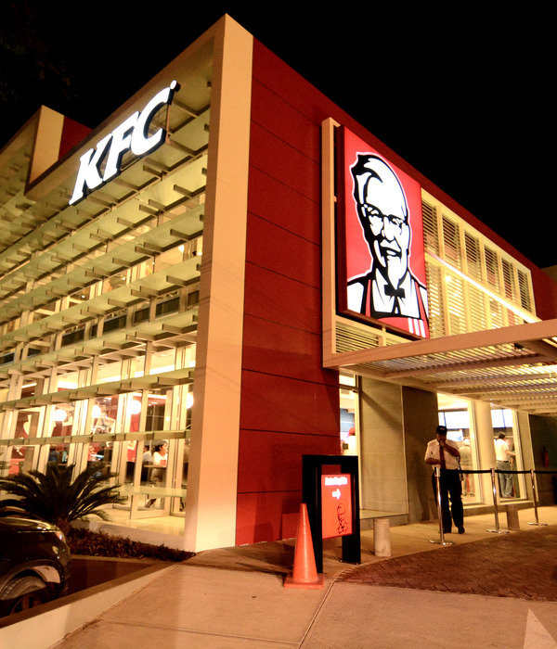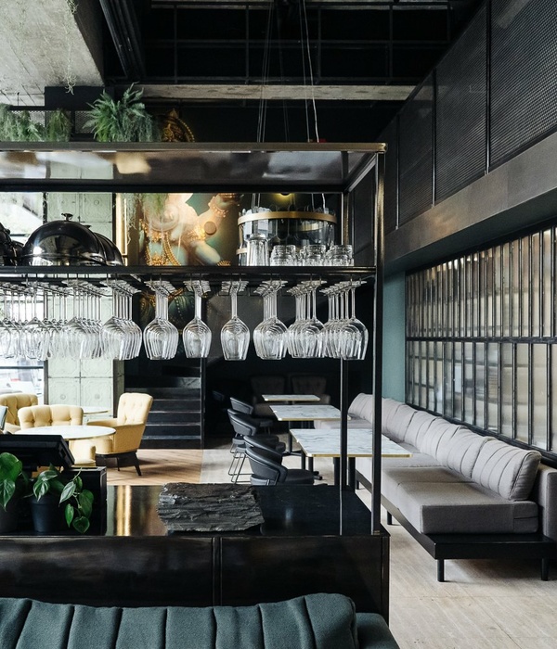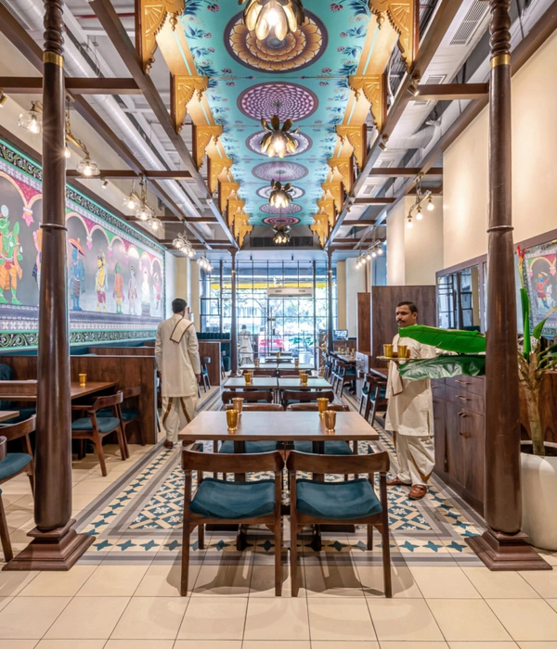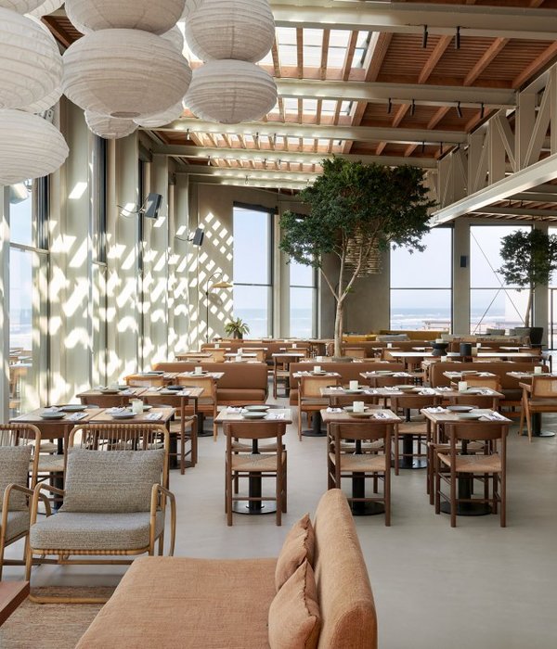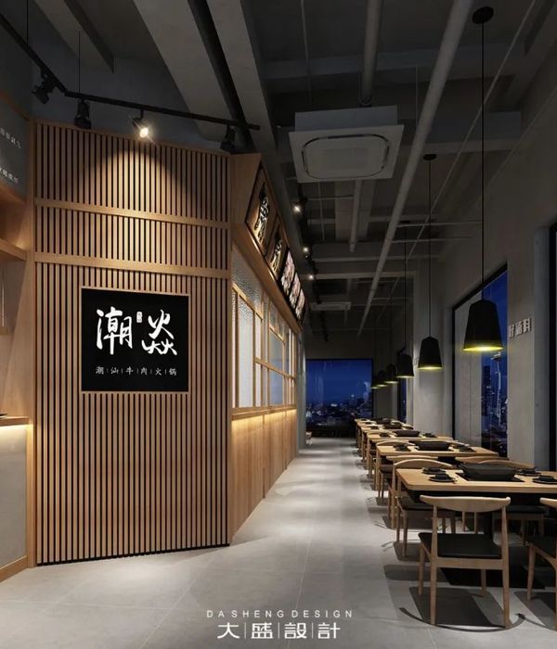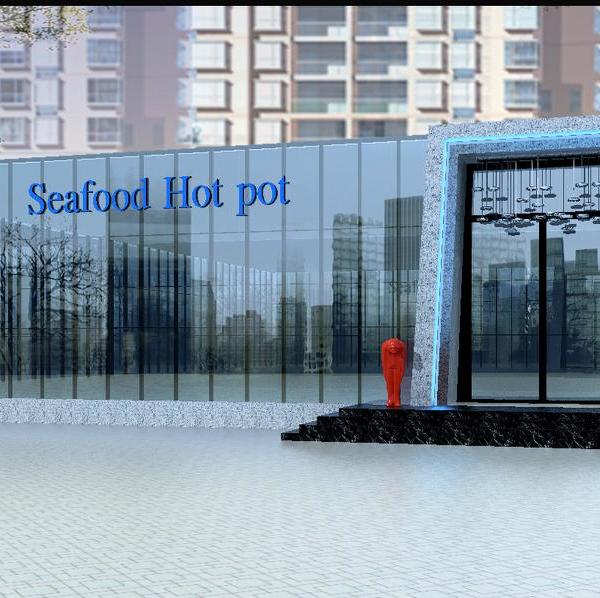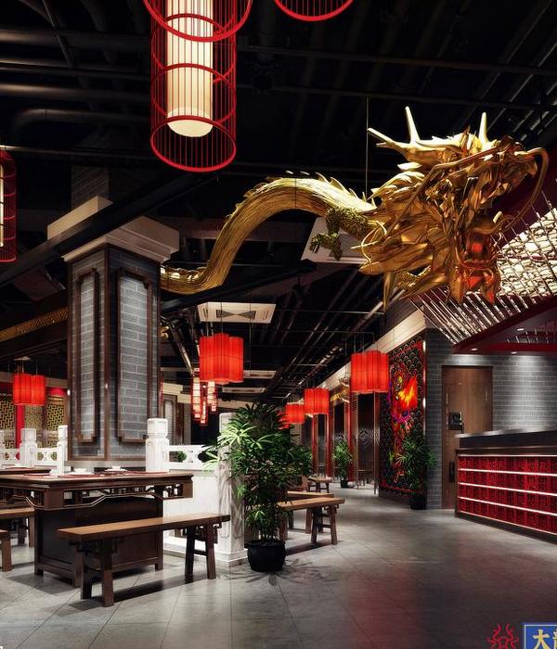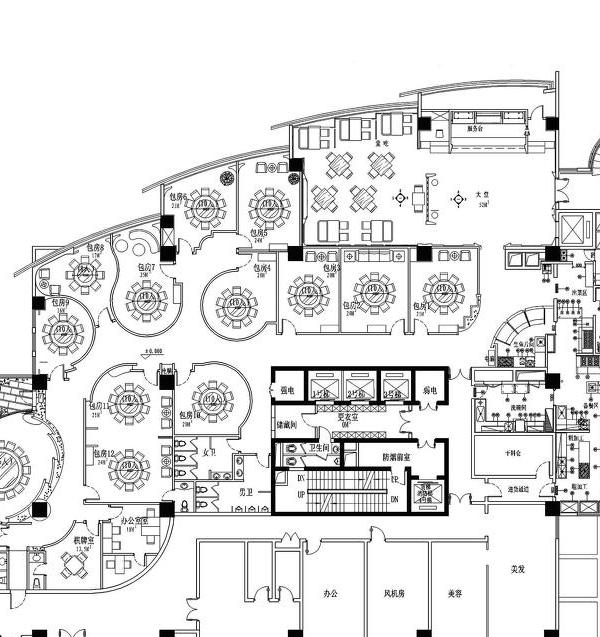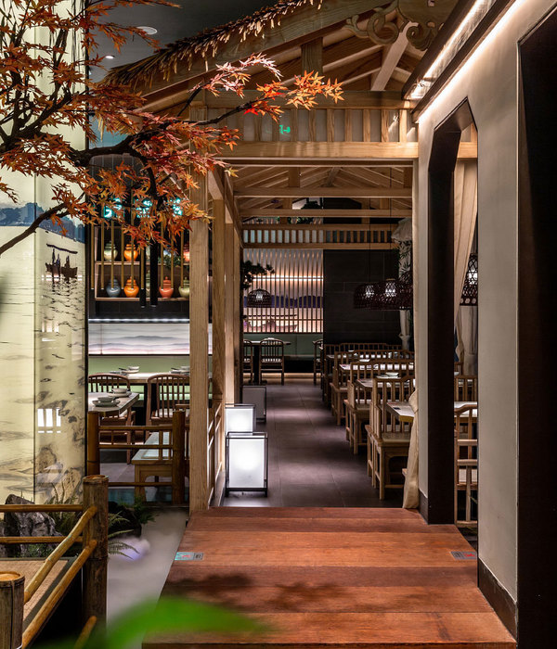在疫情封闭期间,这个项目需要以高效、快速且经济的方式推进。设计的目的是改变既有空间,使其更加接近于地中海的传统根基。受到库存短缺和运输延迟的影响,设计团队需要每天在现场随时做出决定。
During the days of confinement, this project had to be carried out efficiently, quickly and with an economy according to the last events. It was intended to give the space a change to bring it closer to the roots of the Mediterranean tradition, but all the proposed approaches and materialities were affected by the lack of stock and delays in deliveries, practically forcing us to make decisions on site day by day.
▼餐厅概览,overview ©David Zarzoso
设计的思路非常简单:将座位区设置在空间边缘,从而可以根据顾客的数量灵活地分配桌椅,同时突出厨房在餐厅中的核心位置。厨房所在的体量采用了更加厚重的材料,使用餐空间显得更加宽敞和开放。
▼平面图,plan ©Carlos Segarra Arquitectos
The approach was simple, taking the guests to the perimeters in a way that allowed flexibility when distributing tables based on the number of people, and highlighting the kitchen as the core of the restaurant with a different and heavy materiality, since from its interior the whole proposal opens to the open space.
▼用餐空间:座位区设置在空间边缘,dining area: taking the guests to the perimeters ©David Zarzoso
▼厨房作为空间核心采用了更加厚重的材料 ©David Zarzoso the kitchen is the core of the restaurant with a different and heavy materiality
▼橱柜和装饰细节,the cabinet and decoration details ©David Zarzoso
▼餐桌细节,detailed view ©David Zarzoso
陶瓷饰面与乳白色调为空间带来温暖的感觉,从窗户透过的自然光也由此成为了空间中的主角。
The ceramic finishes in combination with the cream tones give the space a warmth in line with the amount of natural light that enters through the windows, this being the main protagonist.
▼沐浴在阳光下的餐厅,the restaurant space bathed in sunlight ©David Zarzoso
{{item.text_origin}}


