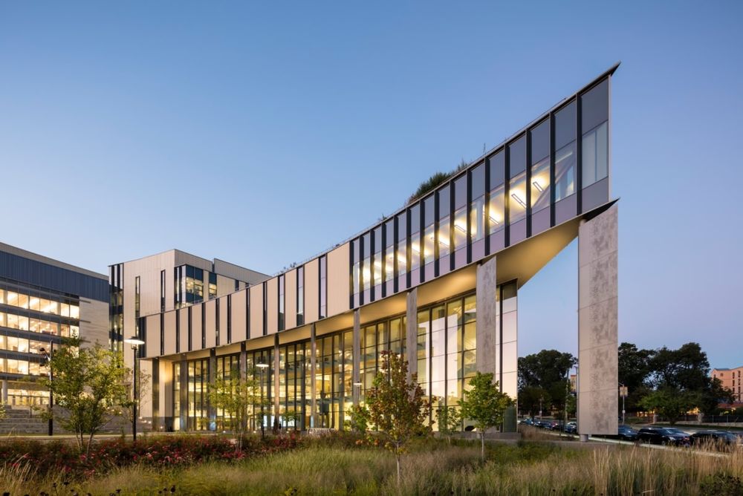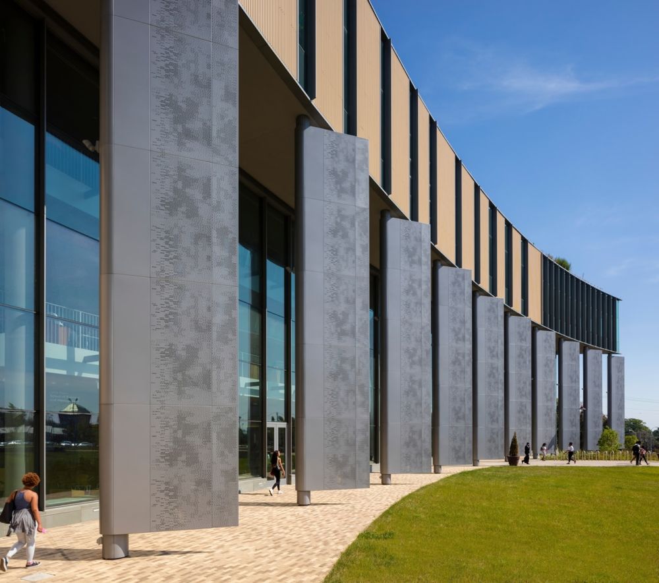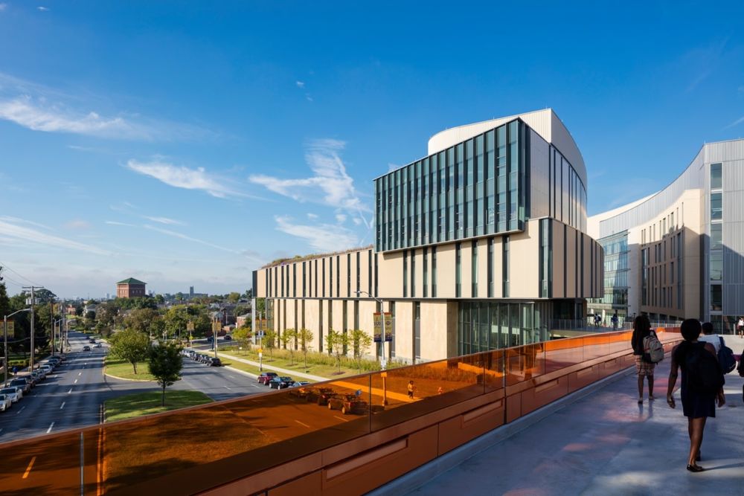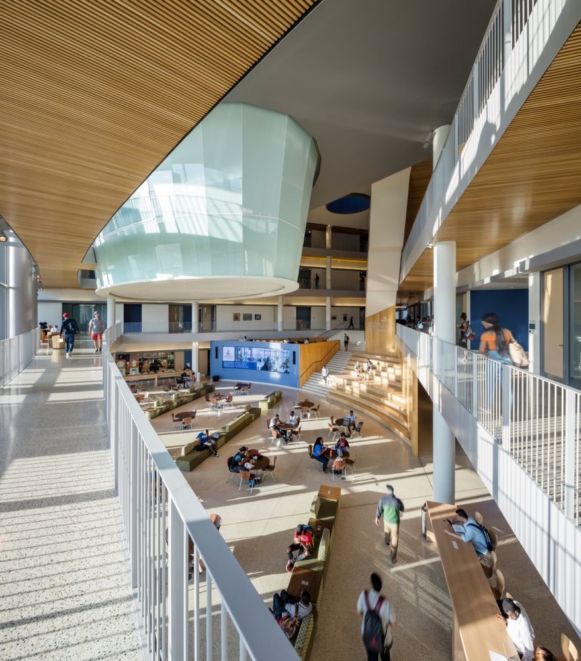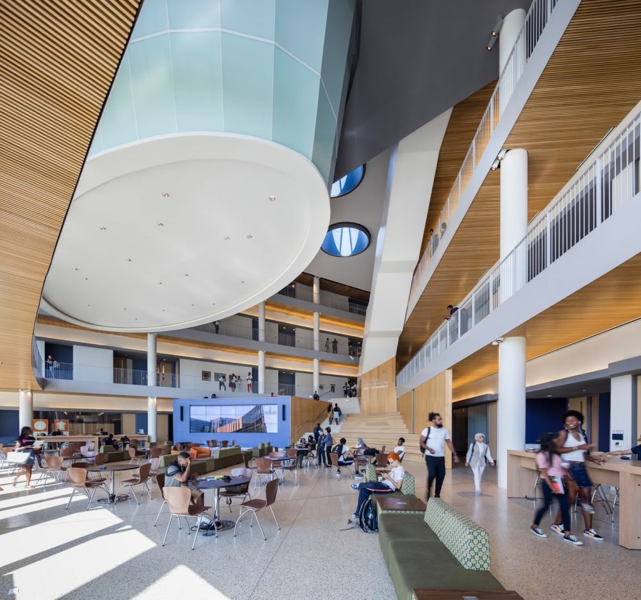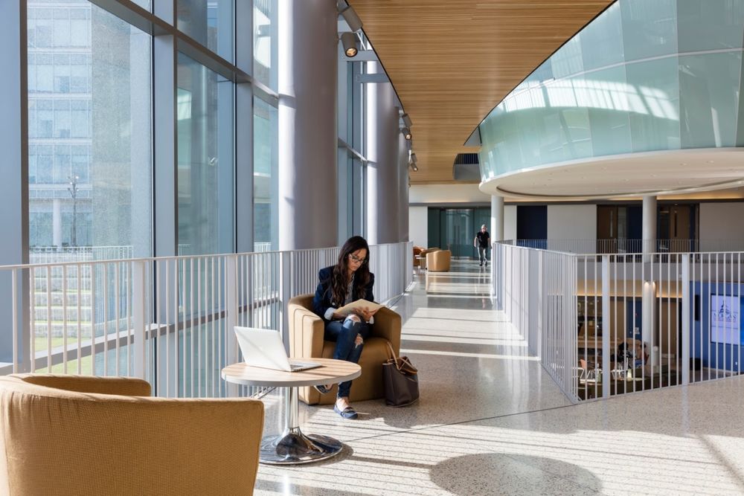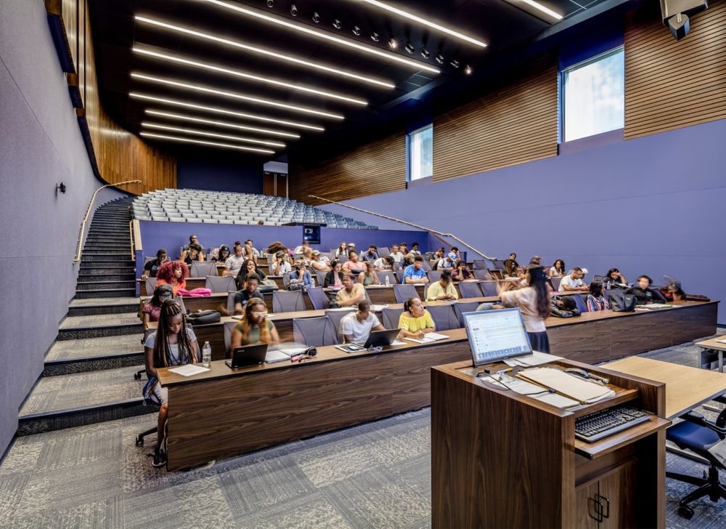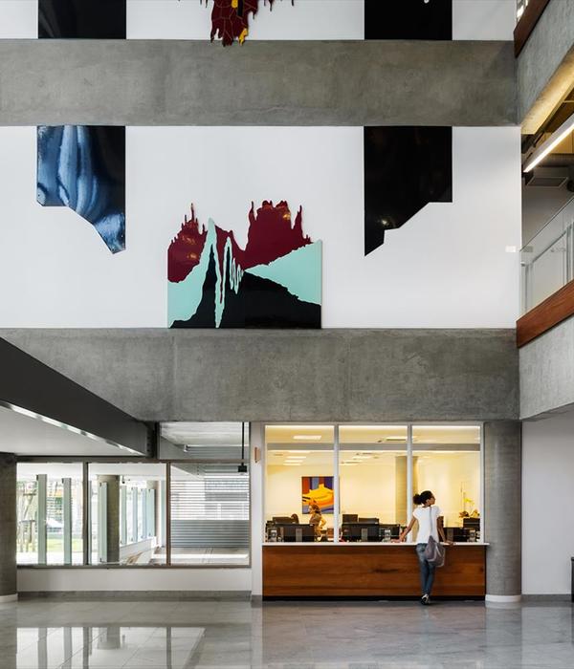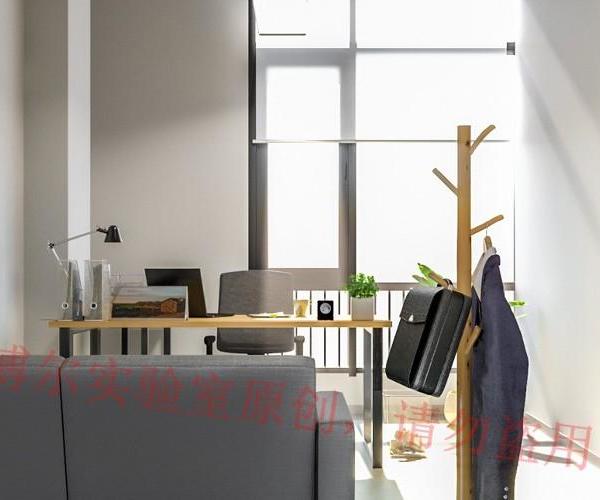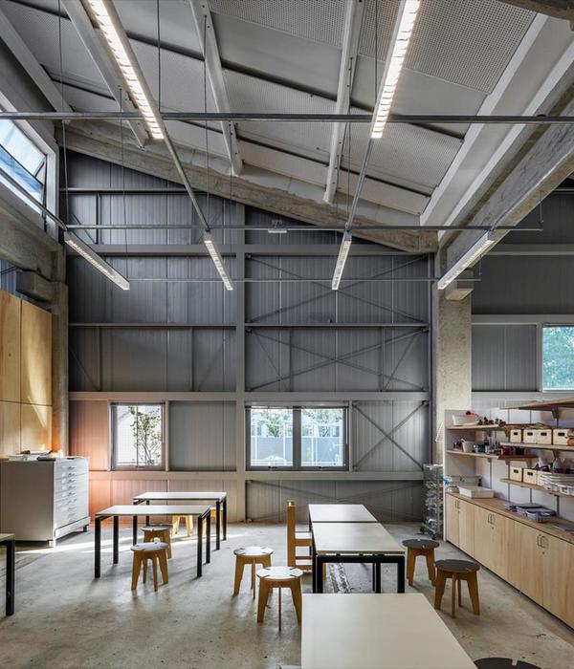摩根州立大学 Graves 商学院大楼,开放式设计引领学术潮流
Kohn Pedersen Fox Associates has achieved the design of the Earl G. Graves School of Business & Management at Morgan State University located in Baltimore, Maryland.
The new Earl G. Graves School of Business & Management asserts Morgan State University’s role in the surrounding community and offers a striking statement of its figurative presence in Baltimore.
Replacing the School’s 1970s-era facility, the new building reflects the energy and spirit of the School, offering a framework for creating a strong academic community, while also embodying the University’s commitment to sustainability. In support of the University’s programs, services, and activities related to business and management, the building includes state-of-the-art learning, study, and collaboration environments consistent with the School’s high academic standards and aspirations. With its central atrium and other inviting public spaces, the building nurtures community engagement and provides a social center for the larger University community on the new West Campus.
Architecturally, the triangular building—alongside the new pedestrian bridge—serves as a gateway presence to the Morgan State campus along Hillen Road. The exterior palette relates strongly to the larger campus context, with stone edges and light-colored masonry that recall Morgan State’s character. Set on a sloped site, the building’s upper floors, including the garden terrace, have striking views to the south, including downtown Baltimore.
The building stands on the site of a historic moment in the Civil Rights movement, when Morgan State successfully protested for the desegregation of the Northwood Theater in 1963. The building design signals the University’s new role in the community, reflecting an ethos of openness and welcome, with the transparent curve of the atrium’s façade breaking out onto the terraced West Quad.
Design: Kohn Pedersen Fox Associates Photography: Tim Griffith
8 Images | expand images for additional detail
