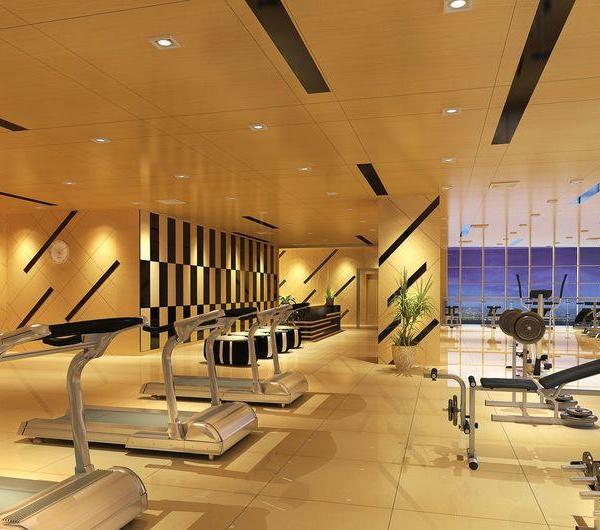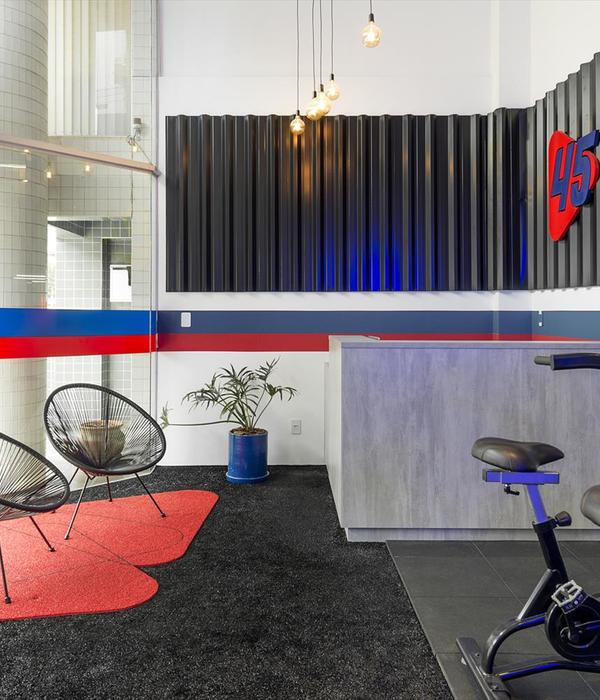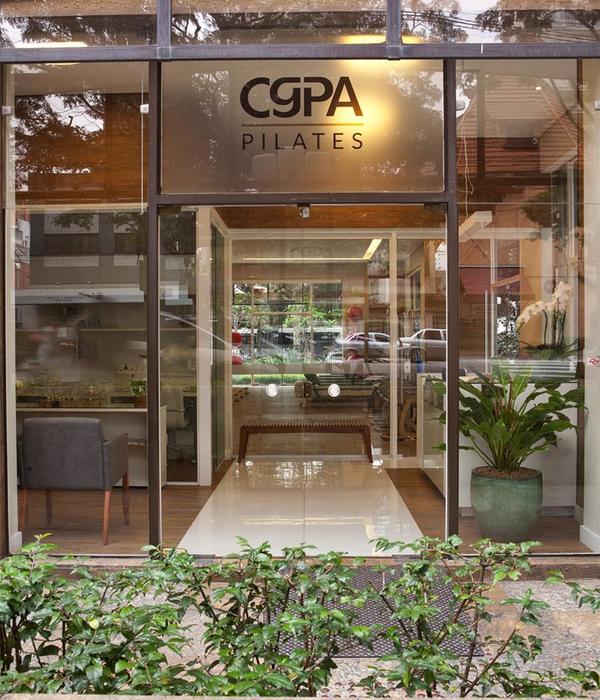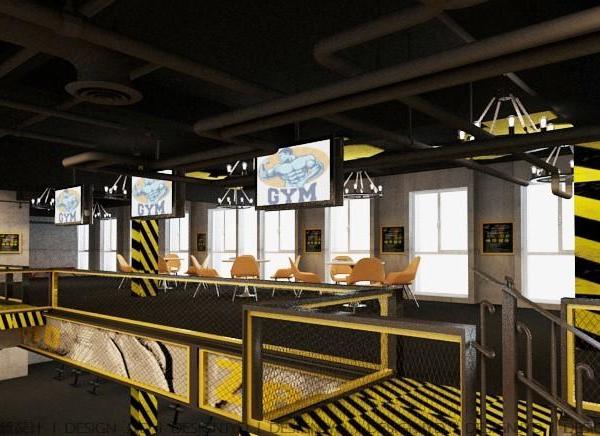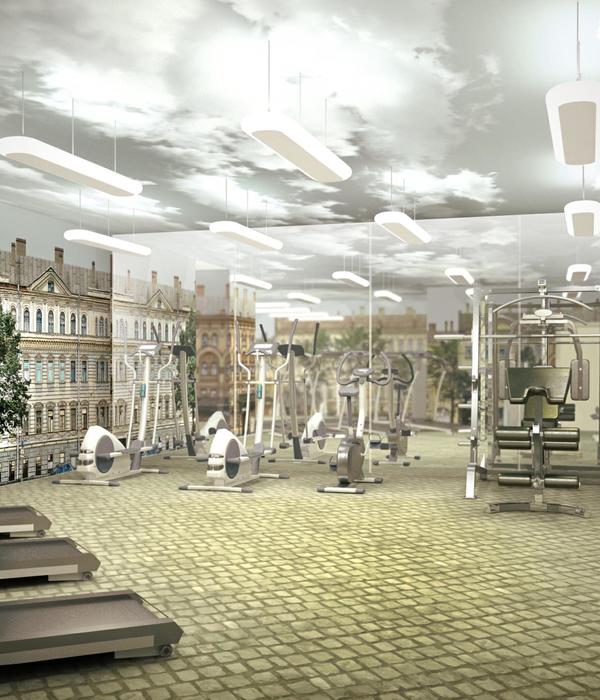Architects:LINK arkitektur
Area:2200m²
Year:2022
Photographs:Inger Marie Grini
Manufacturers:Wienerberger,Cembrit,HUFCOR,Kirkeorgel Strandskogen AS,Nordan,Nordic Door,Olsen Nauen Klokkestøperi,Schindler AS,Tor Lindrupsen,Woodify
Lead Architect:Tone Osen
Turnkey Contractor:HSH Entreprenør
Electronics:Elektro Experten AS
Ventilation:Agder ventilasjon AS
Painting:Mal i sør AS
Masonry:FS mur AS
Roofing:IcopalTak AS
Architect And Project Owner:Henriette Sagland
Landscape Architect:Jesper B. Rasmussen
Lead Interior Architect:Camilla Songe-Møller
Interior Architect:Kamilla Stokkevåg
Architect:Stefan Thoma
Facade Design:LINK Arkitektur
Daylight Planing:LINK Arkitektur
Facade Construction, Concrete Structures, Carpentry And Wooden Constructions:HSH Entreprenør
Building, Stucture And Construction Physics, Fire Technology, Geotechnics, Acoustics, Bim, Water And Sewage:Cowi AS
Plumbing, Climate And Sanitary Installations:Holbæk Rør AS
Tin Smith:Ulstein blikk AS
Road And Foundation:Holbæk anlegg AS
Ceilings, Inner Walls And Folding Walls:GHV AS
Building Owner:Vennesla Kirkelige Fellesråd
Steel Work:Agder Industri og Hydraulikk
City:Vennesla
Country:Norway
Text description provided by the architects. The new Vennesla church is a cornerstone for a larger church complex in Vennesla and will be a new landmark in the county of Agder, Norway. The building balances between a sacred and sculptural expression, with joint use across generations for the congregation and the church employees. The church is situated in a church grove extending from The Fjord of Vennesla. Between the church and the cemetery, an open space has been established that pulls together the footpaths towards the area from the south, west, and north, and is framed by the bell tower which also marks the church's main entrance. The new church will supplement the old Vennesla church and function as the main church in the parish. LINK Arkitektur has designed a bright and inviting facility for multiple activities. An efficient and open floor plan is adapted to multi-use and appears inviting and easily accessible to the congregation and employees.
The ambition has been to create an inviting and flexible church building to stimulate togetherness and experiences in the local community for generations to come. The chapel is beautifully coupled with the construction and architecture well integrated into each other. Emphasis has been placed on creating a building that is socially, economically, and environmentally sustainable. The church design is composed of several roof volumes. The chapel is placed at the back, the church square and assembly areas towards the front. The building can easily be partitioned for parallel events and common functions as all amenities are centrally located. The architects have strived to design efficient space utilization and flexible solutions. The administration's location on the second floor above the activity section works well as a separate but central unit. The activity rooms for children and young users are located to the south thus connecting well with the primary school.
In the process of finding cladding bricks for the facades LINK arkitektur initiated talks with the brick manufacturer Wienerberger to find the right product. The choice landed on a cladding brick in color and structure especially made for this project. The brick has been named URBAN Frederiksberg LINK. The U-profile provides clear overlap, relief and structure, which in turn creates exciting shadow effects and life in the façade, depending on the variation of light throughout the seasons. Together, architects and craftsmen have achieved the goal of creating seamless transitions and corners, thus highlighting the U-profile relief on walls and ceilings.
Logs from the first church in Vennesla (late 16th century) are mounted on the foundation wall in the Quiet Room and under the altar table in the church hall. Artist Tor Lindrupsen has been responsible for the execution. The new church replaces the old parsonage and remains at the end of the walk from the sunset in the west to the sunrise in the east, in line with the classical liturgy. The architects want the new church to stand out as a clear backdrop at the end of this axis. With open arms, it will invite the people of Vennesla in.
Project gallery
Project location
Address:Vennesla, Norway
{{item.text_origin}}

