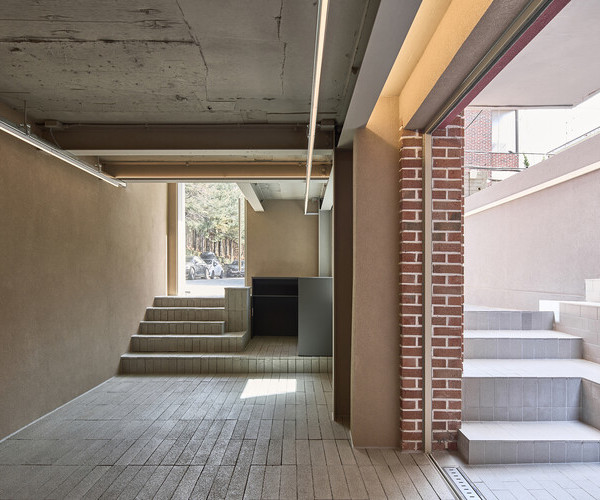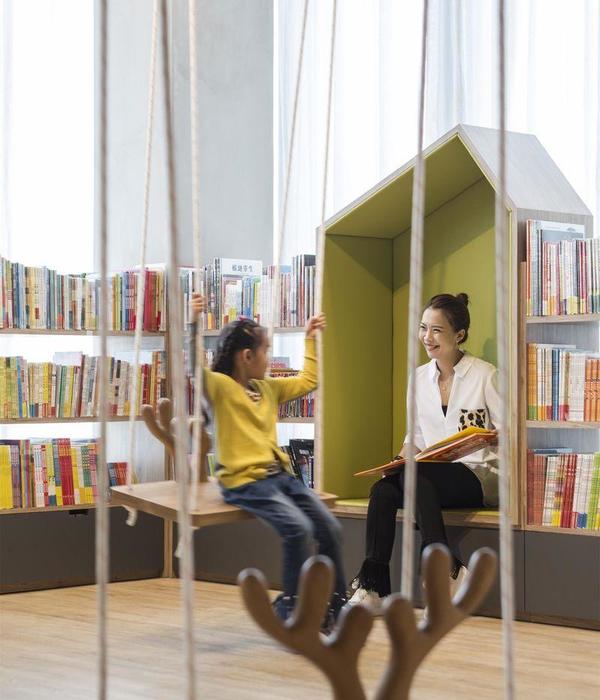- 项目名称:温州世纪之光展示区
- 完成年份:2019
- 项目地点:浙江温州市轨交S1潘桥站
- 景观设计:LEAP STUDIO力璞景观设计
- 主持合伙人:张强,林奇海
- 设计团队:杨凯,陈珍,陈春阳,韩桂田,严佳文,翟艳,韩倩
- 业主管理:荣宇,于中原,高飞,阮帆建,黄品文
- 建筑设计:上海致逸有乘建筑设计有限公司
- 幕墙设计:上海熙玛工程顾问有限公司
- 灯光设计:上海品冈照明设计有限公司
- 室内设计:上海璧煜环境艺术设计事务所
- 软装设计:上海张向明景观设计有限公司
- 景观摄影:ZOOMARCH 琢墨建筑摄影工作室
结合轻轨,用景观重塑商业第一界面,成为回应这个场地,开始这个设计的出发点。
Combined with the light rail, the start point of the design is to use the landscape to reform the first commercial interface, responding to the site.
▼改造前 before transformation
▼改造后 after transformation
空间重塑 space reform
现状是轻轨为临街的第一界面,通过置入一个新的装置来作为临街的“新”界面;而这个装置是现代的,有活力的,可参与的,有颜色的,发光的,夺人眼球的。
The status quo is that light rail is the first interface along the street. A new device is installed as the “new” interface toward the street; this colorful attractive installation is modern, dynamic, and engaging.
通过装置、流动铺装线条、互动水帘、音乐涌泉、释放出城市感,激活场地的商业特征。
Through the installations, flowing paving lines, interactive water cascade, music springs, the project presents a dynamic urban space and activates the commercial features of the site.
流线渗透 streamline penetration
商业建筑和售楼处合二为一,需要将场所外的视线和人流引导至场所内;场地本身位于轻轨下,通过铁轨意向的联想和发散,我们最终选用直线和延伸感的设计语汇来构筑引导感,从而带来流线渗透。
Commercial architectures and sales offices are combined into a whole. The sight and flow of people outside the site need to be introduced into the site, which is located under the light rail. Inspired by the association and divergence of the intention of the railroad track, we finally choose a straight line and an extended design vocabulary to build a sense of guidance, leading to streamlined penetration.
▼效果图 renders
夜晚氛围营造 night atmosphere making
城市感和商业感,也许就是夜晚时的盏盏灯光。夜晚氛围的营造不仅仅是商业地块的内在需求,也可以实现区域和项目的形象转变,这也是在类郊区做出城市感和商业感的一种途径和解决方式吧。
The first impression of urban commercial space may be the neon lights at night; the night atmosphere is not only the inherent needs of commercial zones but also the transformation of the image of the area and the project. This is a way to build up dynamic urban space and commercial district in suburbs.
▼模型 model
项目名称:温州世纪之光展示区 完成年份:2019 项目面积:6000m² 项目地点:浙江温州市轨交S1潘桥站
景观设计:LEAP STUDIO力璞景观设计
主持合伙人:张强、林奇海
设计团队:杨凯、陈珍、陈春阳、韩桂田、严佳文、翟艳、韩倩
业主管理:荣宇、于中原、高飞、阮帆建、黄品文
客户/开发商:浙南万科
建筑设计: 上海致逸有乘建筑设计有限公司
幕墙设计: 上海熙玛工程顾问有限公司
灯光设计: 上海品冈照明设计有限公司
室内设计: 上海璧煜环境艺术设计事务所
软装设计: 上海张向明景观设计有限公司
景观摄影: ZOOMARCH 琢墨建筑摄影工作室
Project name: Wenzhou Vanke Century Light Exhibition Area Year completed:2019 Project area:6000m² Project location:panqiao station S1, wenzhou city, zhejiang province
Landscape Design:LEAP STUDIO
Partnership:Zhang Qiang, Lin Qihai
Design Team:Yang Kai, Chen Zhen, Chen Chunyang, Han Guitian, Yan Jiawen, Zhai Yan, Han Qian
Owner Management:Rong Yu, Yu Zhongyuan, Gao Fei, Ruan Fanjian, huang pin wen
Client / Developer:Vanke Zhenan
Architectural Design:UCGD
Curtain wall design:Shanghai Xima Engineering Consulting Co., Ltd.
Lighting Design:Shanghai Pingang Lighting Design Co., Ltd.
Interior Design:Shanghai Yeyu Environmental Art Design Office
Soft Decoration Design:Shanghai Zhang Xiangming Landscape Design Co., Ltd.
Landscape Photography:ZOOMARCH
更多read more about:力璞景观
{{item.text_origin}}












