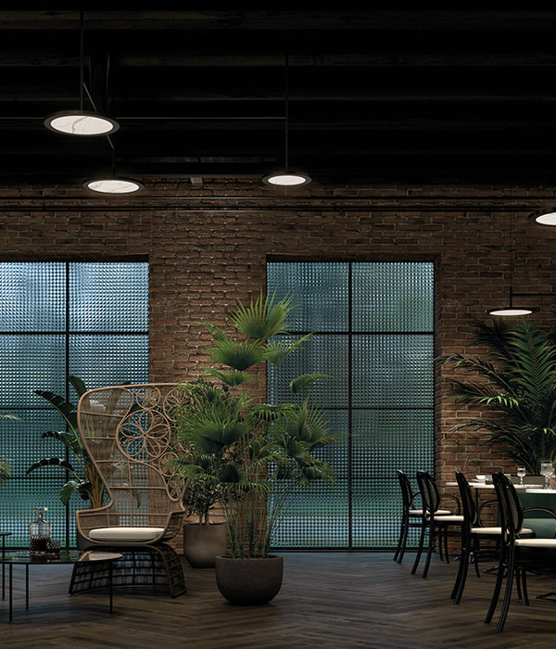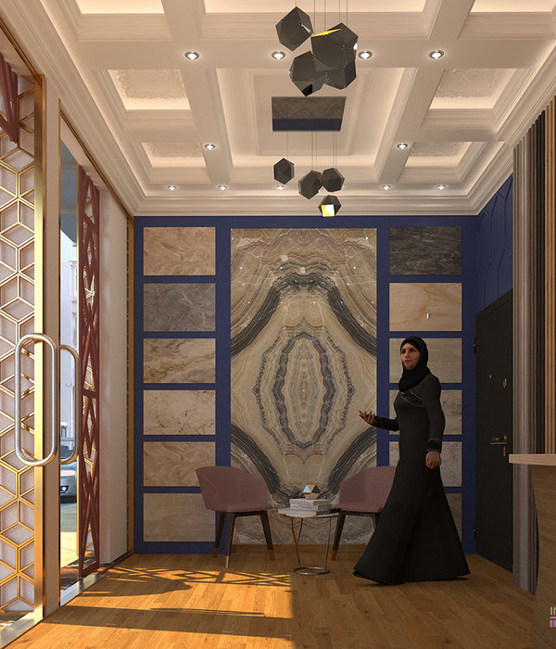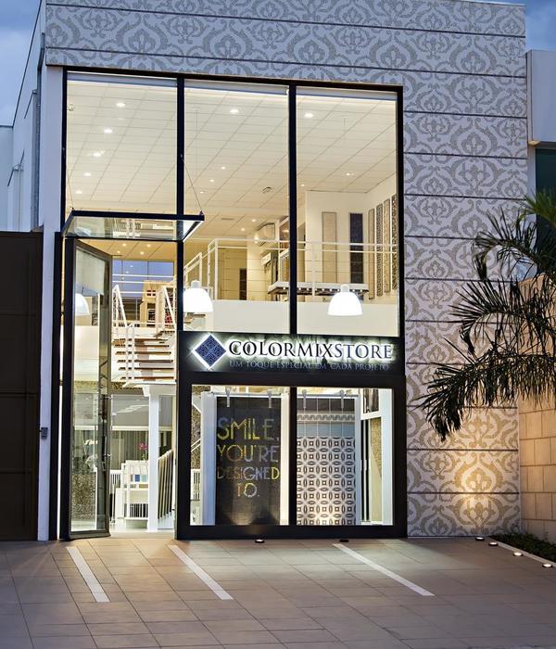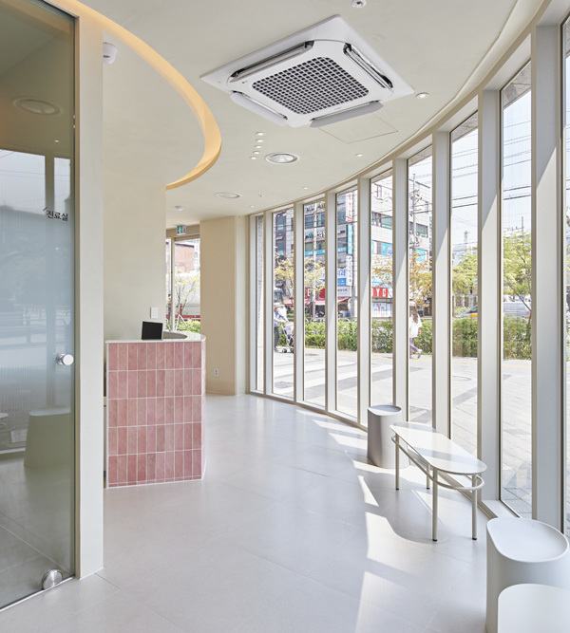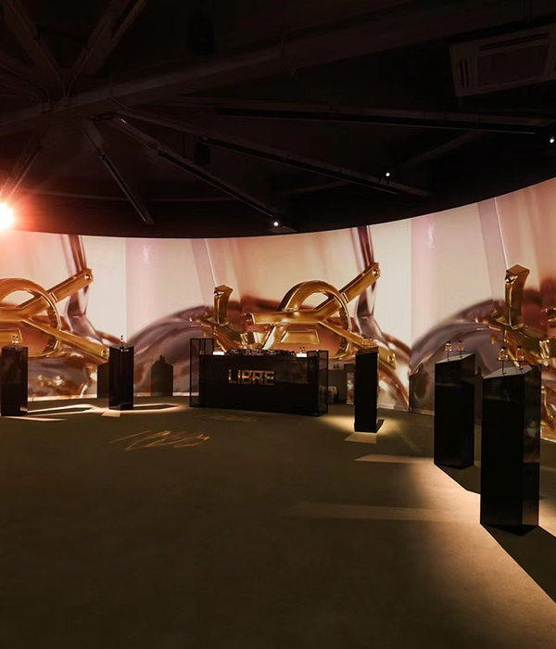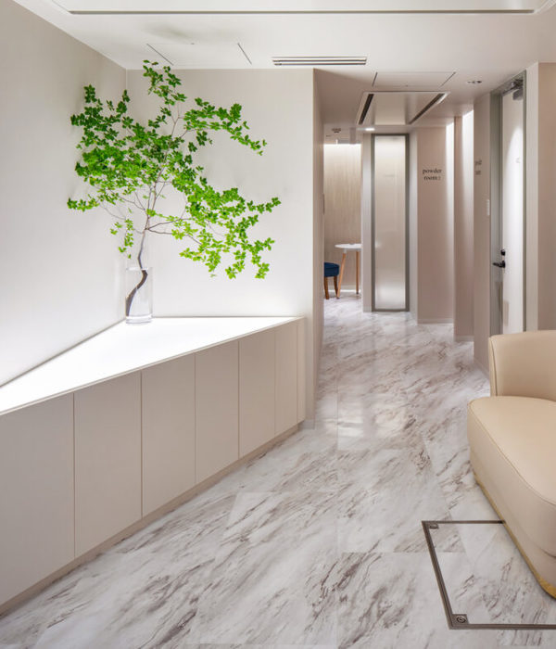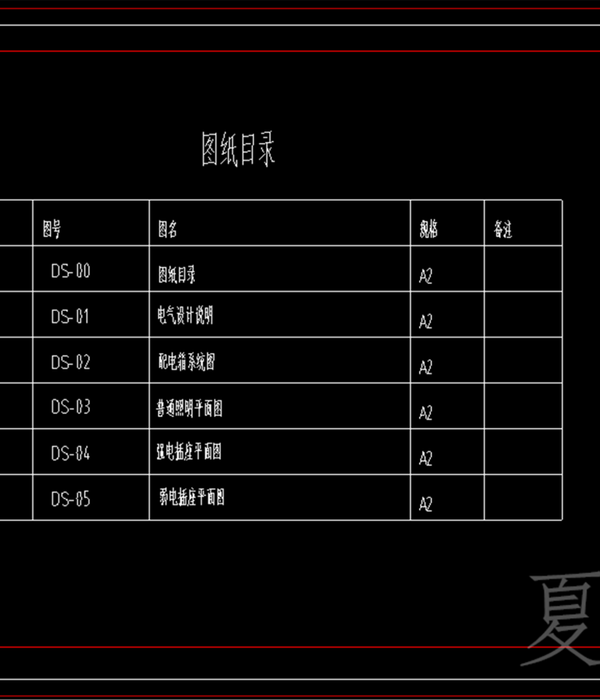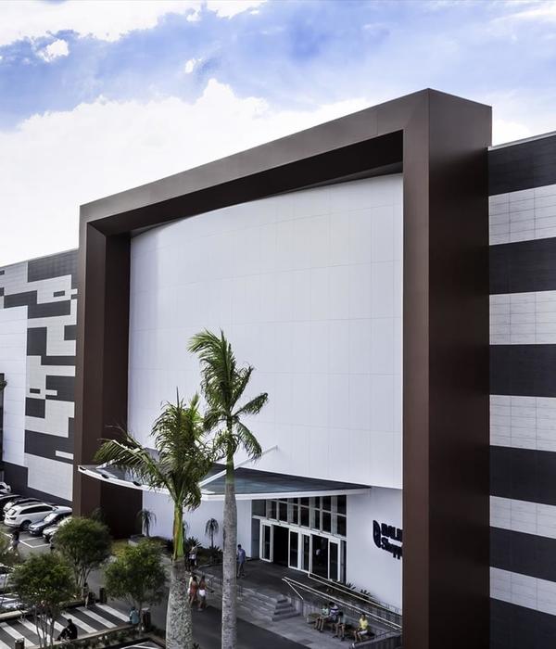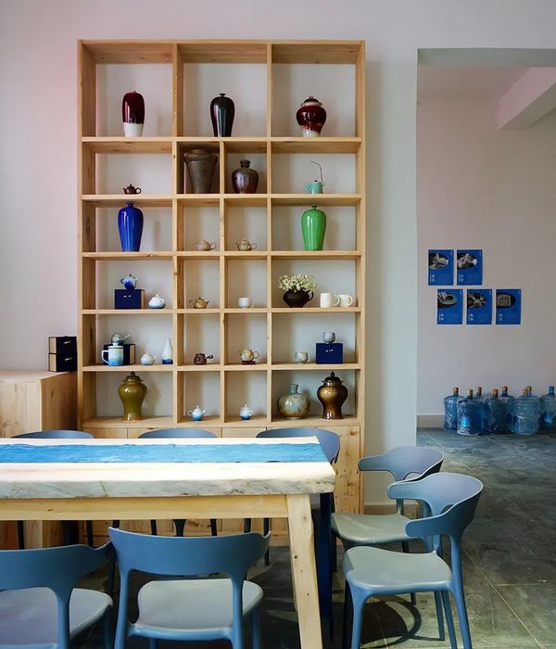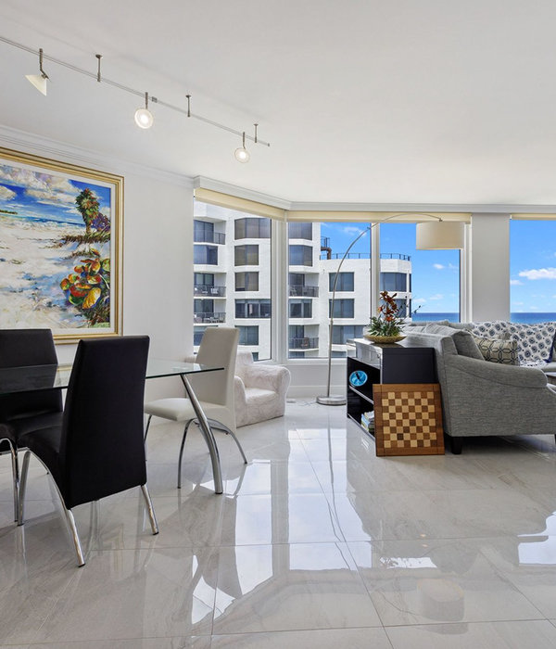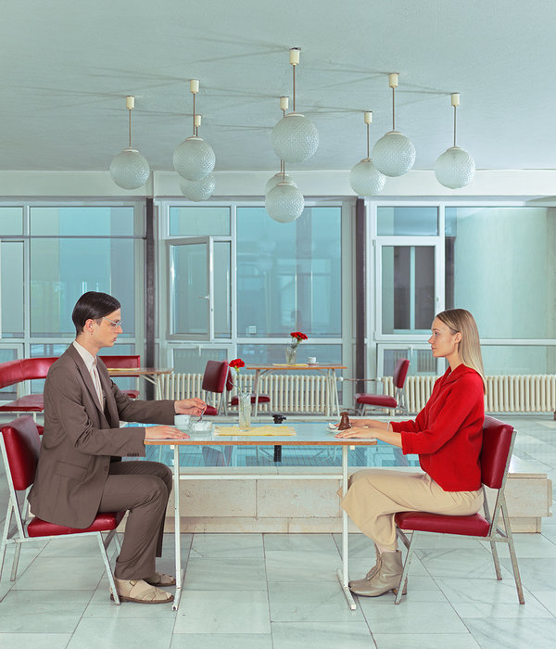Lecurio礼物商店位于合肥的合柴1972文创园。Lecurio品牌本身就是追求极简,散发着年轻活力,由此Asen希望这里是一个传递文化、生活、艺术的聚集地,辐射到年轻群体对文化的感知力。
Lecurio Gift Shop is located in Hechai 1972 Cultural and Creative Park in Hefei. The brand of Lecurio itself pursues minimalism and exudes youthful vitality. Therefore, Asen hopes that lecurio will be a gathering place to convey culture, life and art, and radiate young people's perception of culture.
场地核心筒及两根立梁于场地中心,Asen将一个方形盒体置入其中,恰好形成了天然的商业环形流线。室内的各功能区就此围绕盒体展开,将产品展示区、咖啡区、散座区、办公区形成围合式的室内流线。留有给顾客更多元化、多种社交属性的体验场景。
The core of the site and two vertical beams are located in the center of the site, and Asen has placed a square box into it to form a natural commercial circular flow line. The functional areas of the room are developed around the box body, and the product exhibition area, coffee area, scattered area and office area form an enclosed indoor flow line. Leave customers with more diversified, multiple social attributes of the experience scene.
地面采用了大面积的水磨石,墙面是大面积的微水泥,微水泥和水磨石与原木的自然美相结合,打造出一种充满现代感和自然美的空间氛围。希望环保与可持续的设计理念在空间延续。
We use a large area of terrazzo on the ground, and a large area of micro-cement on the wall. The combination of micro-cement and terrazzo with the natural beauty of logs creates a space atmosphere full of modern sense and natural beauty. We hope that the environmental protection and sustainable design concept will continue in the space.
原建筑的梁结构被我们保留了下来,粗犷与细腻的对比能够给空间带来很多意外的情绪。我们一直尝试想让空间做出放松自然的感觉,让消费者得到更好的体验。
The beam structure of the original building was retained by us, and the rough and delicate contrast can bring a lot of unexpected emotions to the space. We have always tried to make the space feel relaxed and natural, so that consumers can get a better experience.
开放式咖啡吧设计下,人与咖啡师之间的关系是至关重要的,因为这种设计强调的是互动、交流和共享的氛围。设计师希望消费者能够边走边看,感受多种业态融合的多样性。
The relationship between the person and the barista is crucial in the design of an open coffee bar, which emphasizes an atmosphere of interaction, communication and sharing. Designers hope that consumers can walk while watching, feel the diversity of a variety of formats integration.
我们做了一个开放、宽敞的环境,让想法自由流动,让创意迸发。高天花板和大窗户带来充足的自然光线,让整个空间明亮开阔,鼓励员工间的交流与合作。空间中只做了一些照明的特别处理,让极简成为最好的装饰。
We've made an open, spacious environment that allows ideas to flow freely and creativity to explode. High ceilings and large Windows bring in plenty of natural light, making the space bright and open, encouraging communication and collaboration among employees. Only some special treatment of lighting is done in the space, so that minimalism becomes the best decoration.
散座区设置木制长桌,木头的质感充满了生命力,温暖的原木色调柔化掉空间的冷峻感。可开可合的桌子增加了使用场景的便利性,后期这一块空间还可以是员工的会议区。这种多元化的设计也是设计师Asen一直保留的。
The long wooden table is set in the scattered area, the texture of wood is full of vitality, and the warm wood tone softens the cold sense of the space. The table can be opened and closed to increase the convenience of the use of the scene, and later this space can also be a meeting area for employees. This kind of diversified design is also the designer Asen has always retained.
Interiors:東亼设计
Photos:生辉
{{item.text_origin}}

