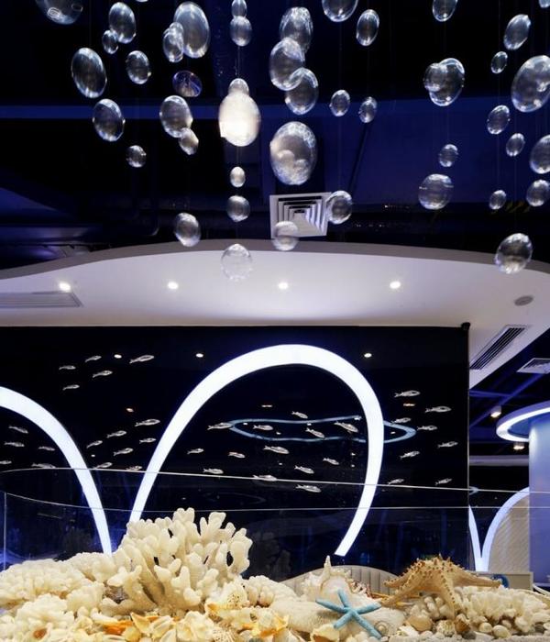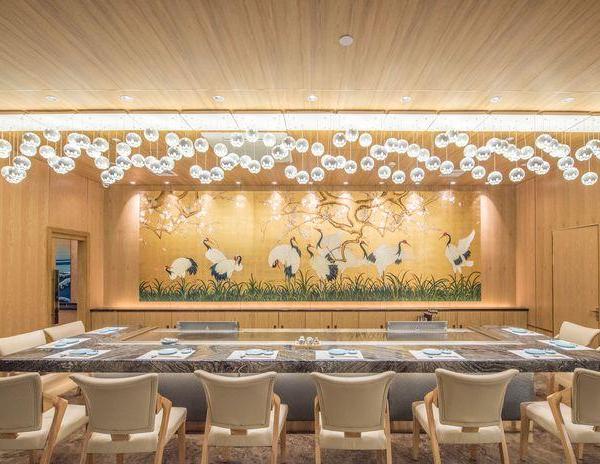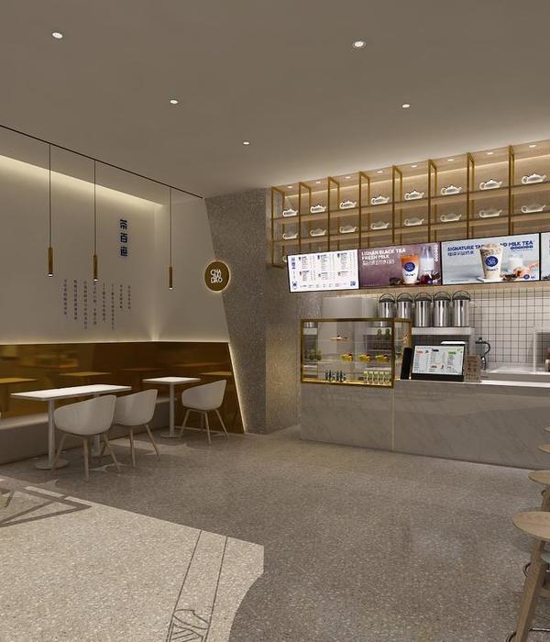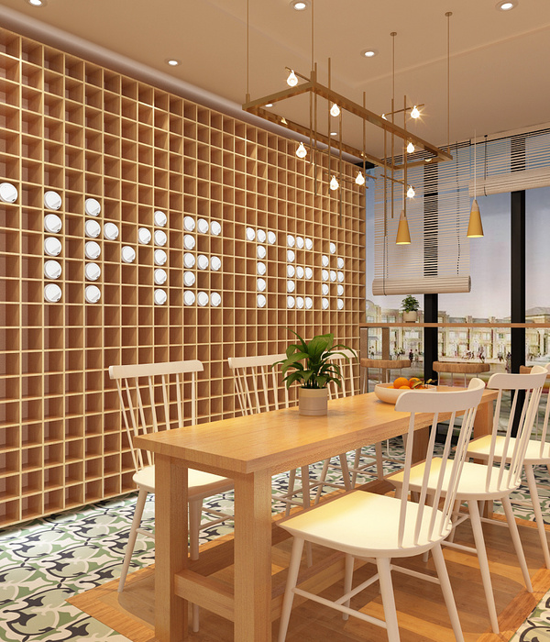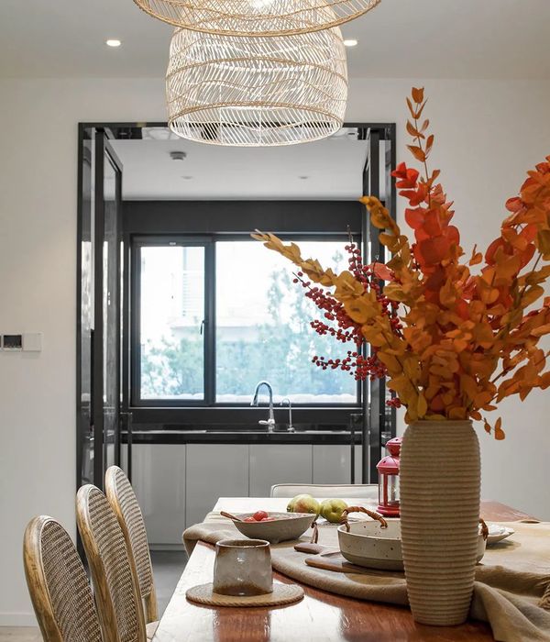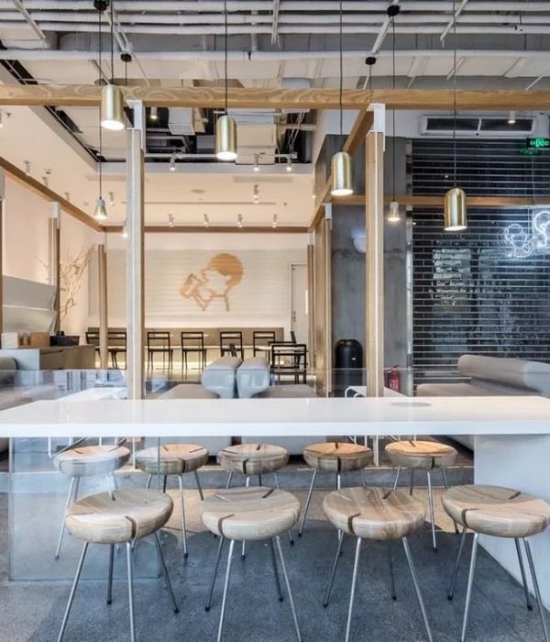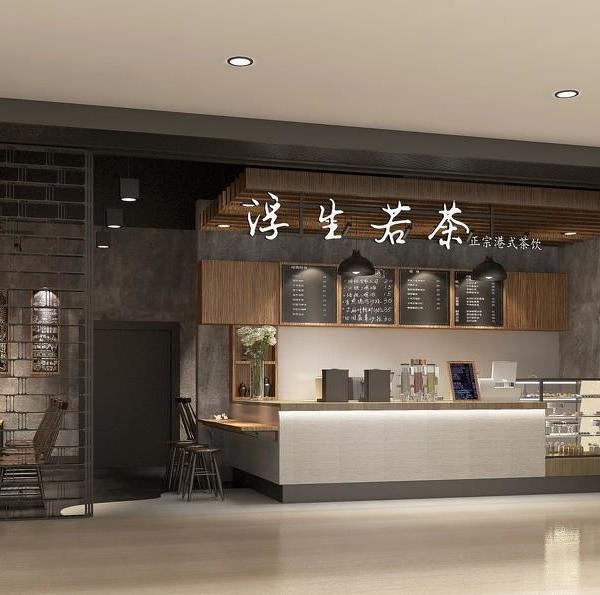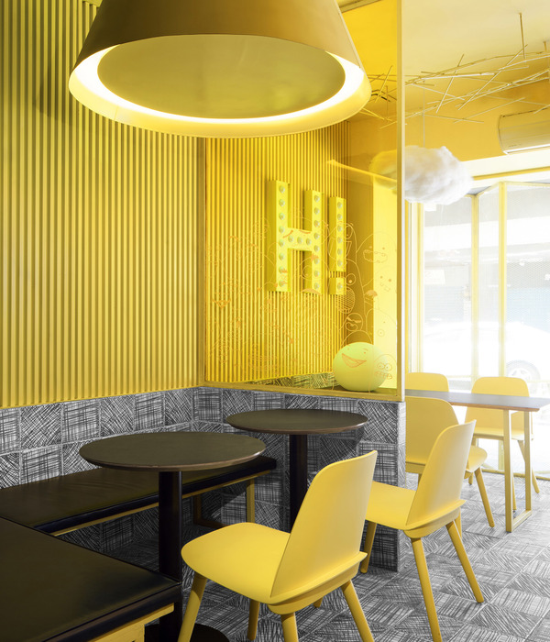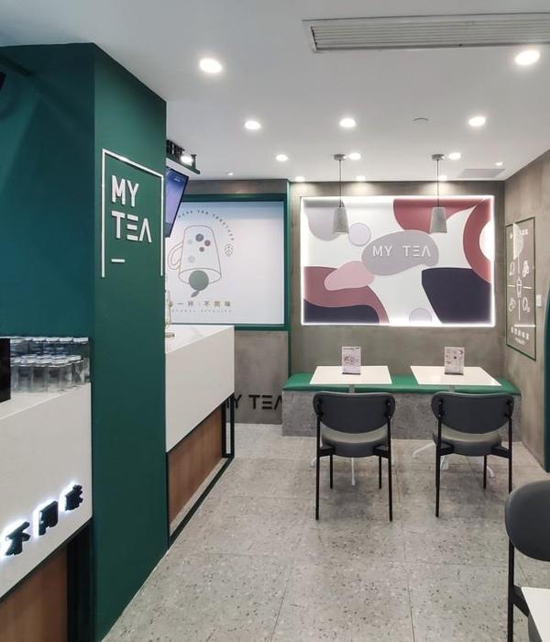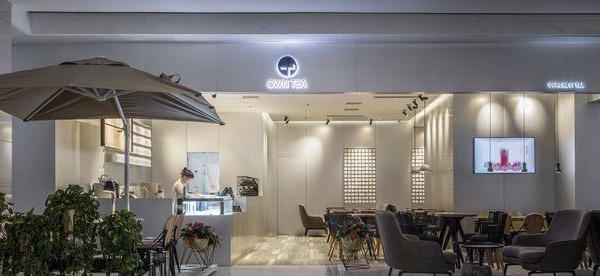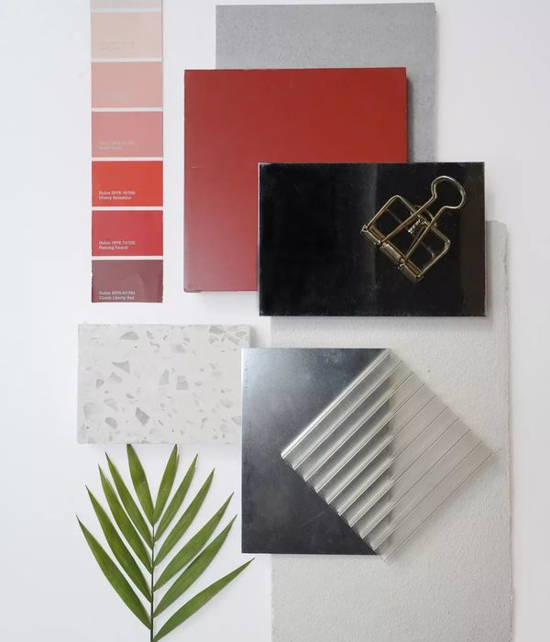- 项目名称:大小咖啡北锣鼓巷店
- 项目类型:建筑改造设计,景观设计
- 面积:室内65平方米,室外120平方米
- 摄影师:金伟琦
- 业主:北京大大小小餐饮有限公司
与被旅游业毁容的南锣鼓巷不同,一路之隔的北锣鼓巷保持了更多北京胡同的日常景观。在这里,低矮拥挤的四合院落与医院,学校,机关单位,集体户口的多层住宅混杂在一起,形成一个息息相关的生活社区。北锣鼓巷的支路千福巷里,一栋旧办公楼由万科地产投资改造为长租公寓,给街坊带来新的群体。公寓的首层西侧,面向市政服务站,由“大小咖啡”负责运营,为这个不断进化的胡同品牌提供了新的试验场。
Born in a Hutong alley, BigSmall Coffee had developed a strong affinity to the historic fabric of Beijing. The brand has always pride itself of its Beijing-ness in the DNA. After losing its previous Hutong location, BigSmall was still determined to stay in the historic core. BigSmall found its new home in Beiluoguxiang, a mostly residential neighborhood composed of traditional courtyard housing, school, government compound, and multi-level residential housing. Located on the ground floor of a seven-story residential building, BigSmall Coffee aims to deepen its root in the community by becoming its living room and common social space.
▼门廊的户外座椅区,outdoor seating in portico ©金伟琦
余留地设计团队与“大小咖啡”再度合作,在总面积180平方米(包括室内和室外)的空间里实现了四种使用功能;一个白天模式的咖啡店,一个夜间模式的酒吧,一个微型画廊,以及一个向周边街道开放的花园。
As the second time collaboration between designRESERVE and BigSmall, the design team dug deeper into BigSmall’s brand culture of being open, fun, and community centered. An idea of community “recreation center” was created for the 180 sqm of indoor and outdoor space accommodating four interrelated functions: a coffee shop during daytime, a bar at night, a mini gallery free for young artists, and a garden accessible to general public.
▼有固定脚踏车和乒乓球台的户外康乐区域,outdoor recreation area with stationary-bike and pingpang table ©金伟琦
空间设计的策略基于“大小咖啡”品牌文化的包容性,以有限的尺度为城市各类阶层的凝聚创造条件。余留地认为咖啡店常常因为强调“精品”而产生拘束感,希望以放松的控制手法实现“起兴”的自由气氛,并为日后使用方式的调整争取余地。室内外作为整体,被定义成一个由公寓租户与外来访客共享,带有庭院的“康乐中心”,鼓励玩耍热闹式的社交生活。
The mixed-use day to night programming transforms a coffee shop into a cultural domain, where both instant gatherings and planned events could be held and enjoyed by different groups of citizens. 120 sqm of outdoor garden, born from a parking lot, works as an extension of the interior to reinforce the idea of a community “recreation center”. Shared by apartment tenants, hutong neighbors and visitors, the project becomes an interactive social hub.
▼从上方看户外康乐区域,outdoor recreation area from top ©金伟琦
▼门廊的户外吧台,outdoor counter in portico ©金伟琦
“康乐中心”的室内划分为会客区,咖啡吧台和画廊。会客区的座位是定制设计的沙发椅,由钢管和软垫构成弧线的围合状,促进人们之间的自发交流。咖啡吧台的构造融入了具有“街道属性”的展陈与零售元素,包括背景墙面上可以更换海报的告示栏,以及流动书报亭中常见的旋转货架。吧台临窗的一侧安装着啤酒龙头,客人可以在室外平台上从窗口直接买酒,类似单位大院里的粮油店。在“康乐中心”的最里面,原本为连接咖啡店与公寓楼道的过渡房间,开辟出一个名为“太小地方”的微型画廊。一个位于门洞中间的半圆形墙面模糊了室内的界限,同时隐藏了卫生间。画廊的窗户正对室外庭院,其外侧的轮廓通过喷绘文字形成图案而获得辨识性。
▼门廊的细节,details in portico ©金伟琦
▼从起居空间看向入口,view the entrance from the living space ©金伟琦
▼起居室局部以及相连接的“太小地方”画廊,corner of livingroom connected with Too Small Place gallery ©金伟琦
▼从入口看起居室和吧台区域,overall view of livingroom and bar counter from entrance ©金伟琦
The interior of the community “recreation center” consists three parts, living room, bar area, and gallery. Custom designed furniture made of steel tube and tubular upholstery encircles the living room to create an intimate atmosphere. The bar area integrates familiar elements often seen on the streets of Beijing, but re-invented: bulletin boards posting menus and event announcements highlight the back wall; a rotating merchandize shelf inspired by mobile magazine kiosk; a window selling coffee and draft beer serving the garden. A semi-circular shaped wall bridges between living room and gallery inside which restroom is hidden. A monogram-like graphic is painted on the outside gallery wall facing the garden, identifying the unique program of the room as a refuge for independent creativities.
▼室内空间概览 ,interior space overview ©金伟琦
▼能看到室外场地和胡同街道的社区起居室,community livingroom with view to outdoor patio and hutong ©金伟琦
▼与展示和零售功能结合的吧台,bar counter integrated with display and retail ©金伟琦
咖啡店的室外原本被公寓物业方用作停车场,余留地提出将其改造成一处适合运动的庭院景观。入口门廊被改造为一个半户外的客座区,面对着胡同中人来人往的市井风情。新构筑的无障碍坡道,长椅,树池和栏杆的流畅组合灵感来自于滑板公园。在场地的中间,摆放着一组健身器械和乒乓球桌,提供中国城市中最亲民的街头娱乐。名为“卡布骑诺”的固定自行车装置增加了手把上的托环,便于插入咖啡杯和酒杯。
The adjacent outdoor area was once a dilapidated parking lot for the apartment building. designRESERVE takes the opportunity to turn the lot into a lively community garden. With reference to a skating park, the garden is constructed with ramps, seating, railing, and planters of fluid shapes. A set of custom stationary bikes with coffee holders and a ping-pong table are installed in the middle of the garden surrounded by trees and hedges. These facilities have become a favorite to many local residents and visitors for daily exercise and entertainment, just like in many other parks in Beijing.
▼户外空间俯瞰,overlook at outdoor area ©金伟琦
▼从街道入口看正面,front view from street entrance ©金伟琦
▼从户外区域看正面,front view from outdoor area ©金伟琦
材料运用的意图是从传统中发现“原来这样也行”的方式。环绕咖啡店空间的墙面满铺着浅棕色,通常用来包装食物的牛皮纸,并装饰着丝网印刷的图案(由Meat Studio设计)。贯通室内外界面的墙体都采用琉璃筒瓦。历史上,这种略带粗糙感,由泥土烧制的建材常见于北京,主要用来覆盖城中皇家建筑的屋面,因此具有地域性的暗示。在“大小咖啡”北锣鼓巷的设计中,琉璃筒瓦粘贴于竖向墙面,创造出竹节般的连续起伏,使光线在金黄色釉质上层层漫射。无论北京的天气如何变幻难测,空间中流转的日常生活都被一种温暖、并近乎辉煌的基调所衬托。
The project also explores fresh takes on traditional materials. For example, the interior wall is partially covered with waxed brown paper, often used for food-wrapping. It is silk-screened with brand pattern designed by Meat Studio. Another re-invented use is amber-colored glazed tiles. Traditionally this hand-made material was only allowed for the roofs of royal palaces and temples in Beijing. But in contemporary Beijing in BigSmall, it is seen on the walls of bar counter and façade. The tiles are arranged in a vertical pattern forming a corrugated surface that reflect and diffuse a warm golden tone into the atmosphere, a welcoming and energetic setting for everyday life in an ever changing city.
▼户外景观细节,outdoor landscape detail ©金伟琦
▼项目位置,project location ©余留地
▼平面图,plan ©余留地
▼正立面图纸,front elevation drawing ©余留地
▼立面/剖面图纸,elevation and section drawings ©余留地
项目团队:宋方舟,魏丹,岳峰,宋蕾,黄博麟 业主:北京大大小小餐饮有限公司 地点:北京市东城区千福巷12号泊寓西门底商(郎家胡同13号院) 项目类型:建筑改造设计/景观设计 面积:室内65平方米,室外120平方米 项目年份:2018-2019 合作方:平面视觉 / 窦誉笙 摄影师:金伟琦 施工:Zhanglihua Team
Project Team:Lydia Song, Dan Wei, Feng Yue, Lei Song, Berlin Huang Client:BigSmall Food & Beverage Co. Location:Port Apartment, No.12, Qianfuxiang Hutong, Dongcheng District, Beijing Project Type:Architectural Renovation/Landscape Design Area:indoor area 65 sq.m. outdoor area 120 sq.m. Project Year:2018-2019 Collaborator:Graphic design/Meat Studio Photographer:Weiqi Jin Contractor:Zhanglihua Team
{{item.text_origin}}


