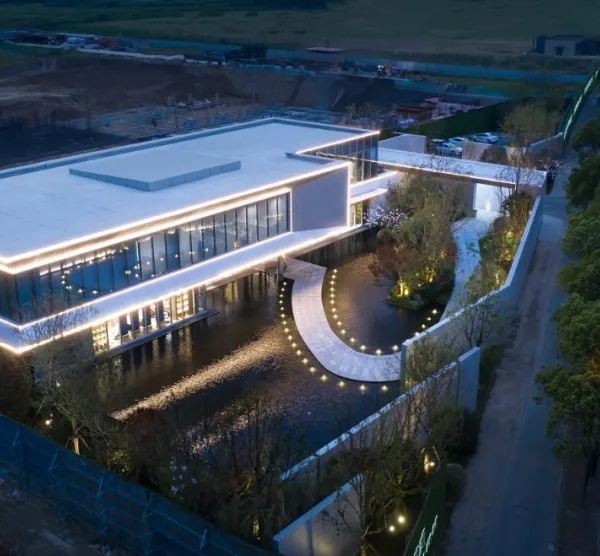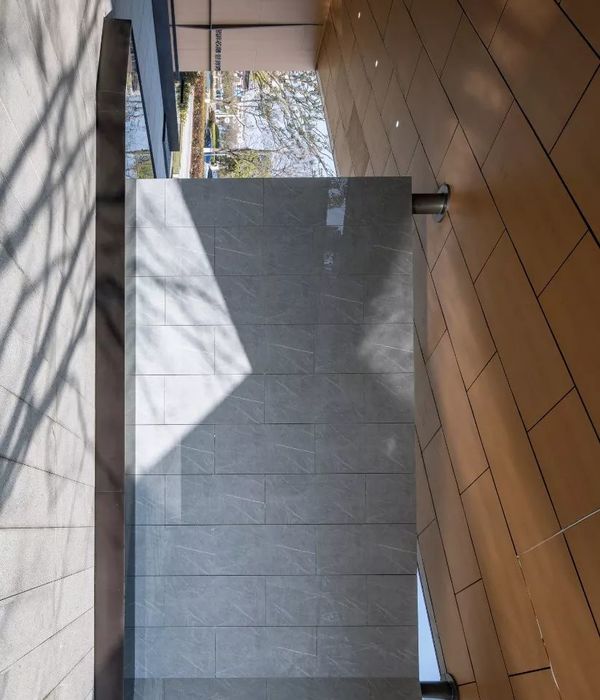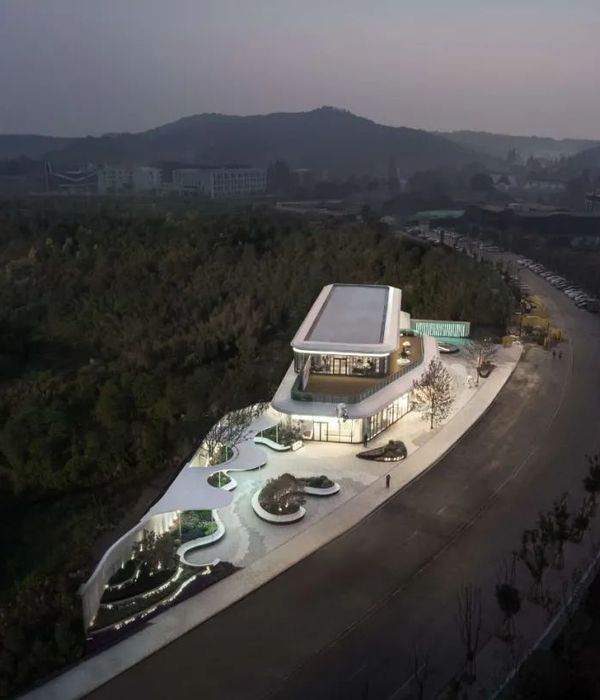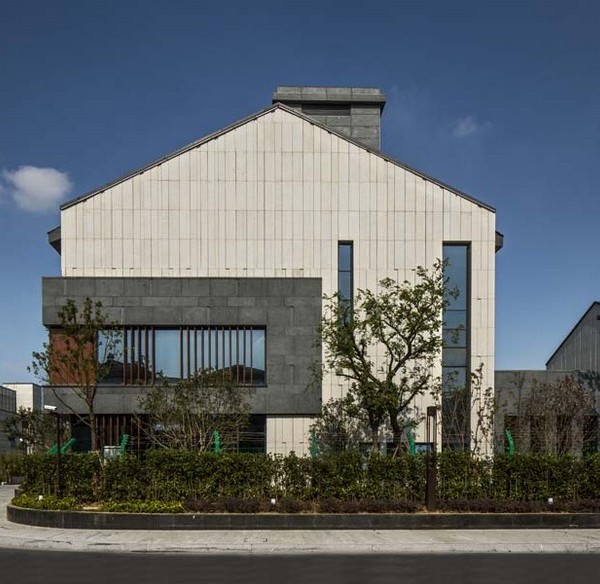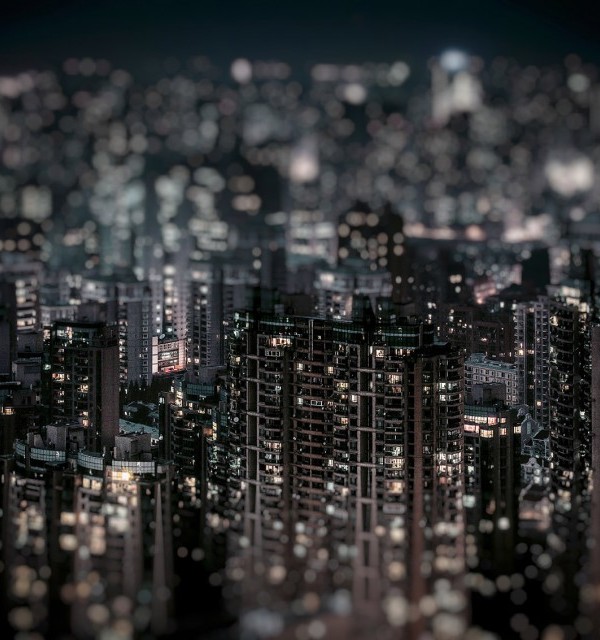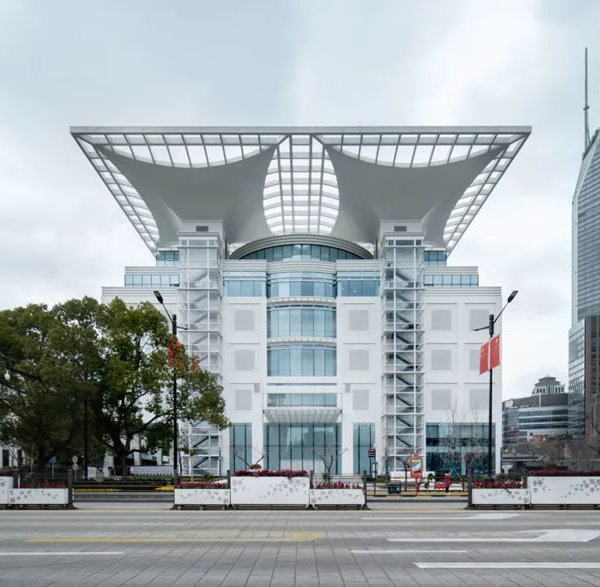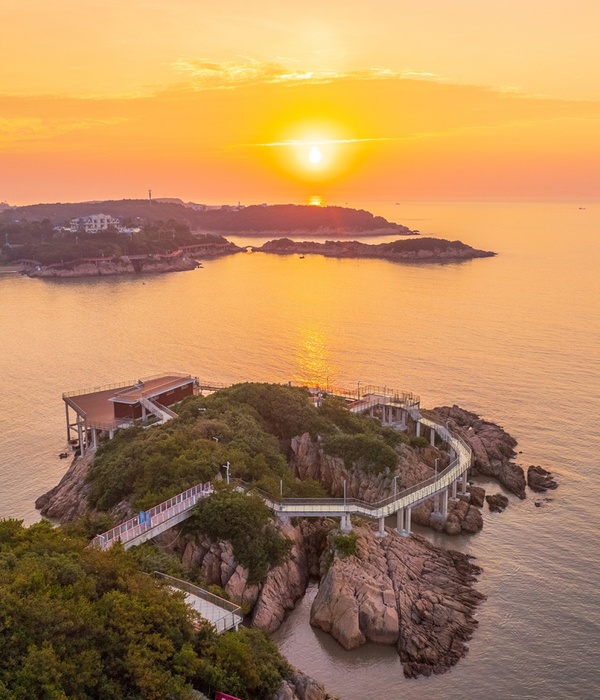机器人 3D 打印书屋,上海宝山智慧湾科技园
- 项目名称:机器人3D打印混凝土书屋
- 设计方:清华大学建筑学院徐卫国教授团队
- 面积:30 平方米
- 摄影版权:所有照片版权归属清华大学建筑学院徐卫国教授团队。
近日,一个由机器人3D打印而成的书屋在上海宝山智慧湾科技园正式启用。该书屋由清华大学建筑学院徐卫国教授团队设计并用该团队研发的打印机器及打印材料建造;它是上海“艺术之桥”空间的一部分,可用于图书展示、学术讨论、新书分享会等活动;同时,它也是“艺术之桥”2021年度人物徐卫国-“年度制造”的艺术作品。
A 3D printed Book Cabin made from robots has opened in Shanghai’s Baoshan Wisdom Bay Science and Technology Park. It was designed by Professor Xu Weiguo of the School of Architecture of Tsinghua University and built with printing machines and materials developed by the team. It is part of the “Art Bridge Space” in Shanghai, which can be used for book shows, academic discussions and book sharing sessions. At the same time, it is also “Art Bridge 2021 Annual Figure”-Xu Weiguo’s artwork.
▼项目鸟瞰,aerial view © 清华大学建筑学院徐卫国教授团队
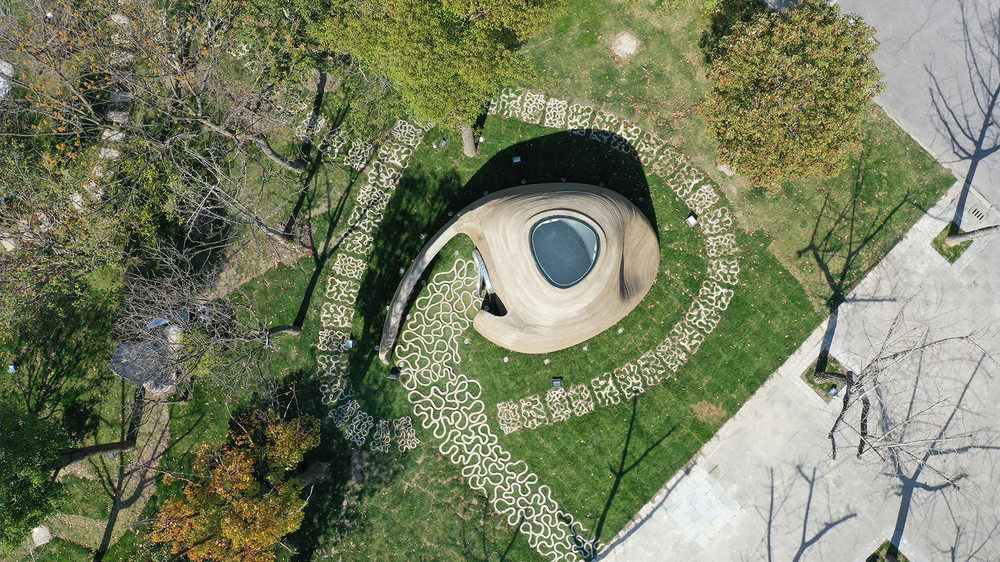
▼书屋外观,book cabin exterior view © 清华大学建筑学院徐卫国教授团队
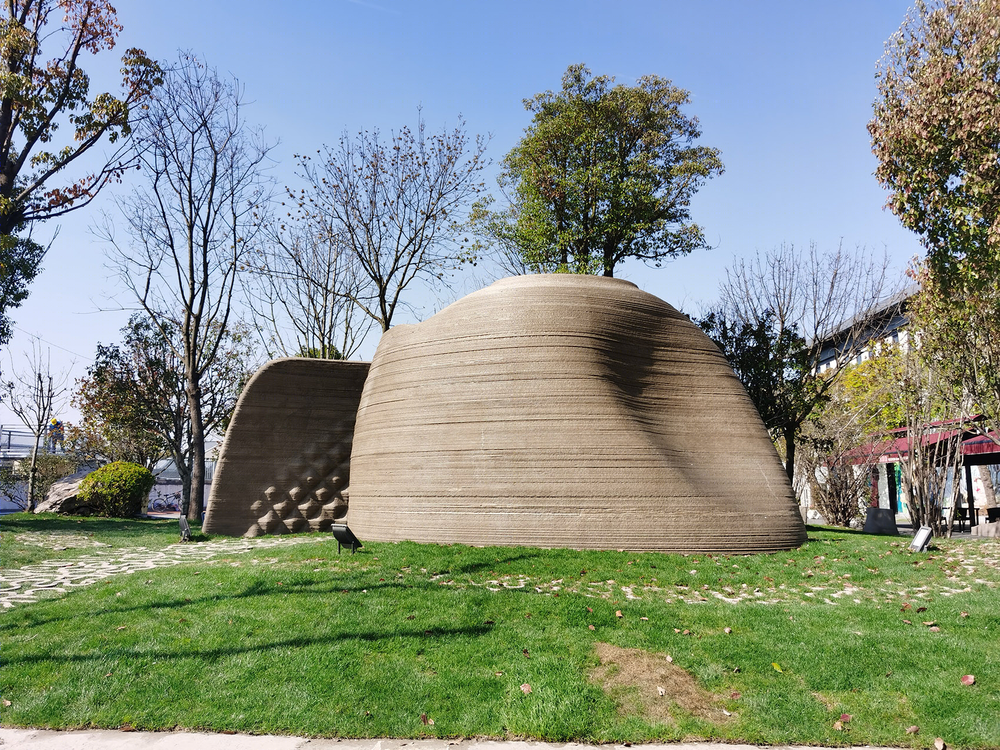
▼向入口方向鸟瞰,aerial view to the entrance © 清华大学建筑学院徐卫国教授团队

该书屋的设计起于概念草图,之后用MAYA软件根据使用需求实体建模,并进行空间形体及结构合理性推敲确定实施模型,其后通过打印路径规划及打印程序编写完成数字文件,再以此数字文件驱动机器人3D打印设备进行混凝土材料的逐层堆叠打印,从而建成这一曲面形体的图书小屋。该图书小屋总面积约30平方米,可容纳15人进行各种活动。
The design of the Book Cabin started from the concept sketch, then used MAYA software according to the needs of entity modeling, and carried out the space shape and structure rationality to determine the implementation model. Then through the printing path planning and printing coding to complete the digital file, and then the digital files drive the robot 3D printing equipment to concrete the materials layer by layer stack printing, thus building the curved shape of the Book Cabin. The Book Lodge has a total area of about 30 square meters and can accommodate 15 people for various activities.
▼概念草图和设计模型,concept sketch & model photo © 清华大学建筑学院徐卫国教授团队

▼打印过程,printing photo © 清华大学建筑学院徐卫国教授团队

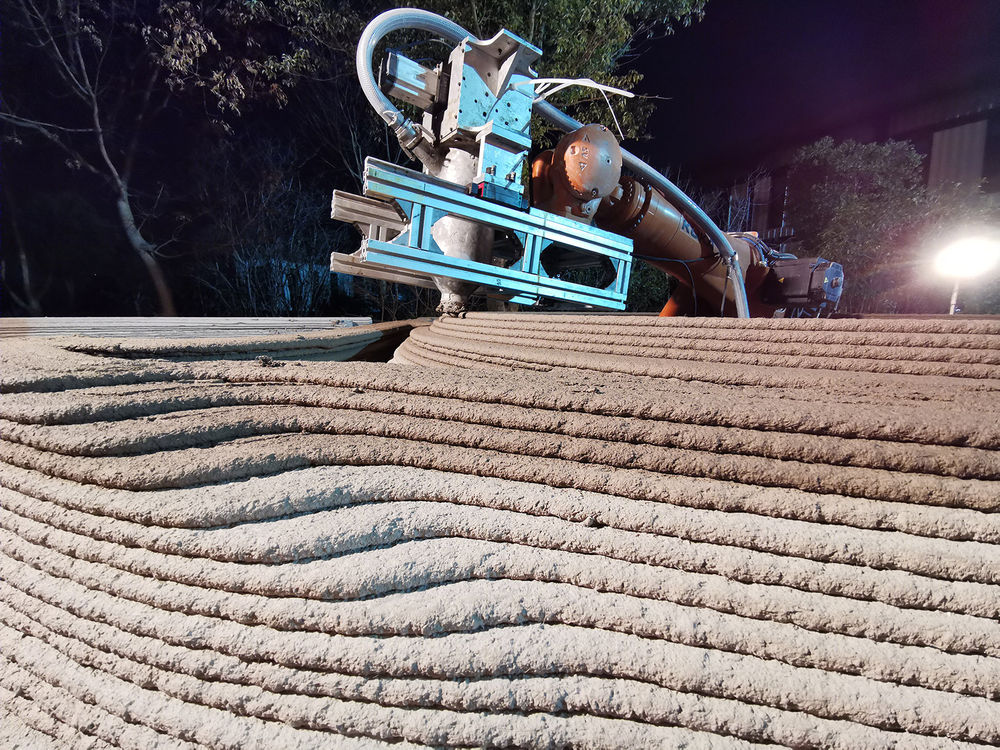

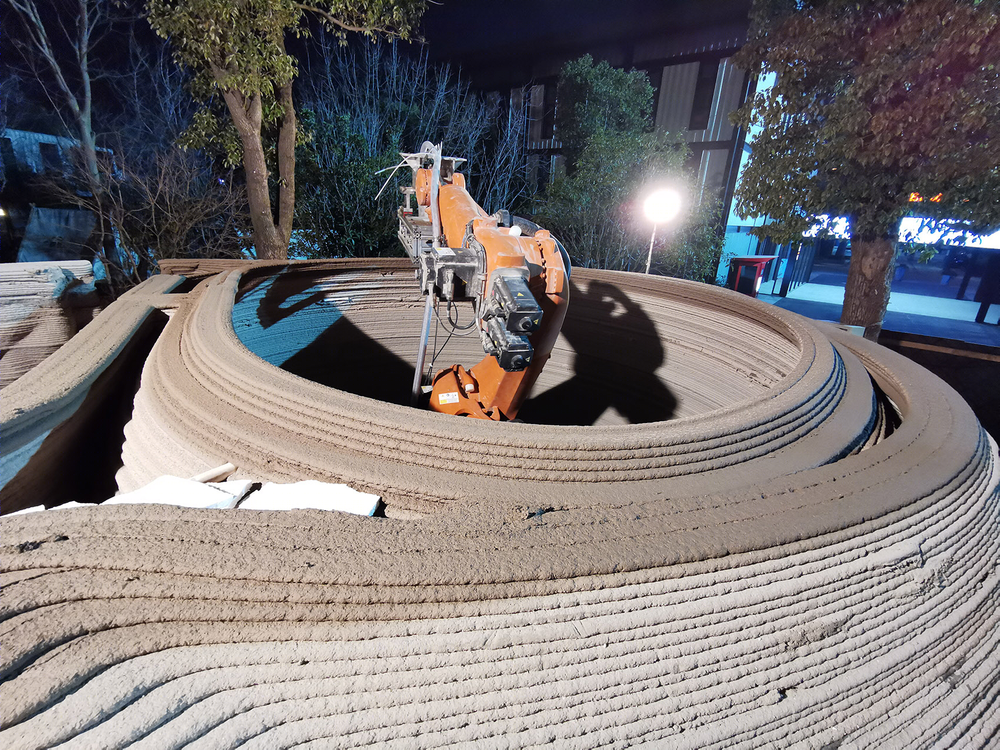

用于该书屋打印的材料为团队自主研发的纤维混凝土,其间不加钢筋、建造中不用模板;书屋的打印用了2台机器臂打印系统,一台原位打印建筑基础及主体结构,另一台现场预制打印弧墙及穹隆顶,每台打印设备需要2人操作,施工过程中总共需要4-5位施工人员参加;书屋的墙体构造采用空心墙体设计,其间填充保温砂浆形成保温隔热墙体;该书屋的建筑表面有2种肌理,一种为叠层打印所形成的层叠表面,另一种为精心设计的编织图案肌理,后者位于入口侧墙,让人具有细腻的感觉。
▼细部,detailed view © 清华大学建筑学院徐卫国教授团队

The materials used for the Cabin printing is the fiber concrete developed by the team, which does not add steel bars and does not use formwork. The printing of the Cabin uses 2 sets of robotic arm printing system, one in situ printing building foundation and main structure, another in situ pre-printing arc wall and dome roof. Each printing equipment needs 2 people to operate, a total of 4-5 construction technician to participate in the construction process. The wall structure of the Book Cabin adopts hollow wall design, which is filled with thermal insulation mortar to form thermal insulation wall. The building surface has two kinds of texture, one is laminated surface formed by laminated printing, another is a well-designed woven pattern texture on the side wall in front of entrance, let people have a delicate feeling.
▼团队自主研发的纤维混凝土,其间不加钢筋、建造中不用模板, The materials used for the Cabin printing is the fiber concrete developed by the team, which does not add steel bars and does not use formwork



该书屋的设计建造表明,3D打印作为智能建造的一种方式,不仅节省材料、节省人力,同时建造效率高、施工速度快,并且可以实现不规则形状的建筑建造、保证高质量的建筑品质。
The design and construction of the Book Cabin shows that 3D printing, as a way of intelligent construction, not only saves materials and manpower, but also has high construction efficiency and high construction speed, and can achieve irregular shape construction and ensure high quality of the construction.
▼室内空间,interior view © 清华大学建筑学院徐卫国教授团队

▼完成照片,the finished cabin © 清华大学建筑学院徐卫国教授团队

▼书屋背面,the rear facade © 清华大学建筑学院徐卫国教授团队

▼鸟瞰,aerial view © 清华大学建筑学院徐卫国教授团队


注:徐卫国教授团队招收有数字建筑设计基础的建筑师。 XWG Studio is now recruiting designers with digital architect design skills.


