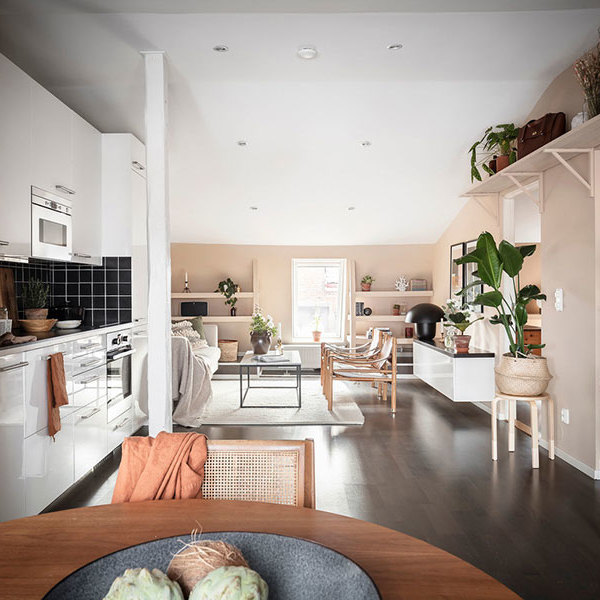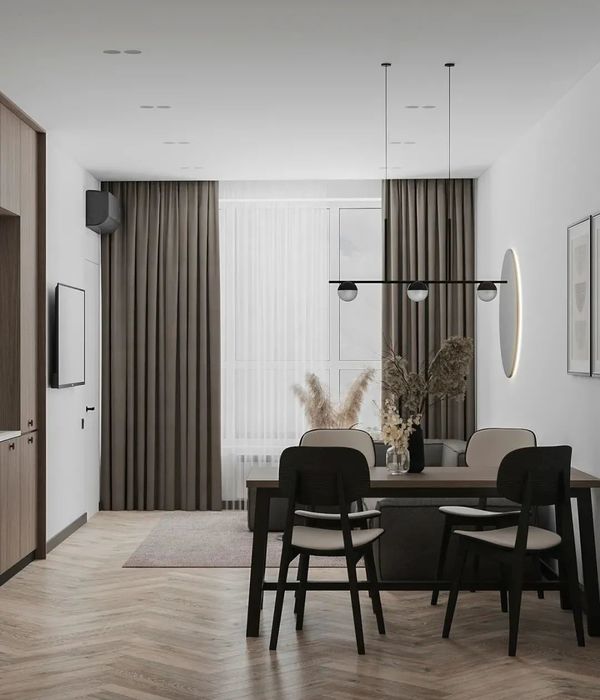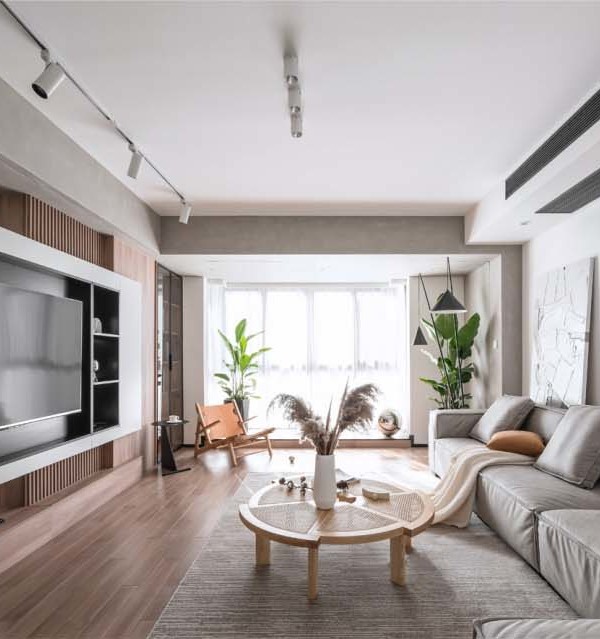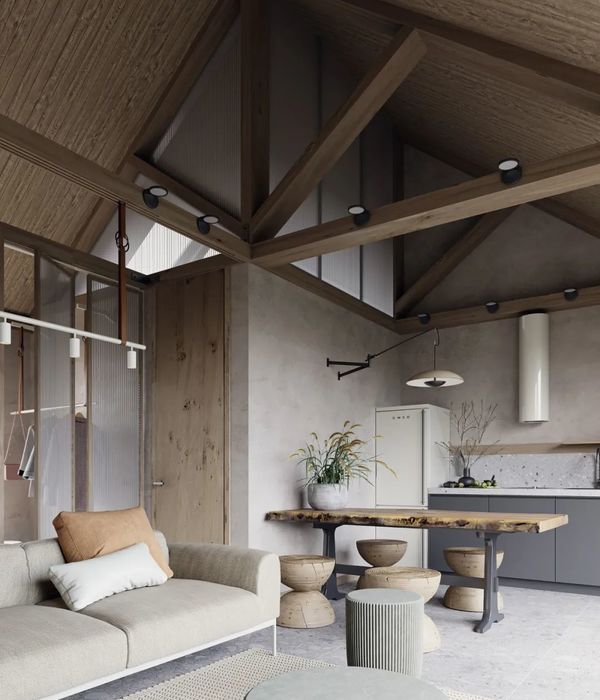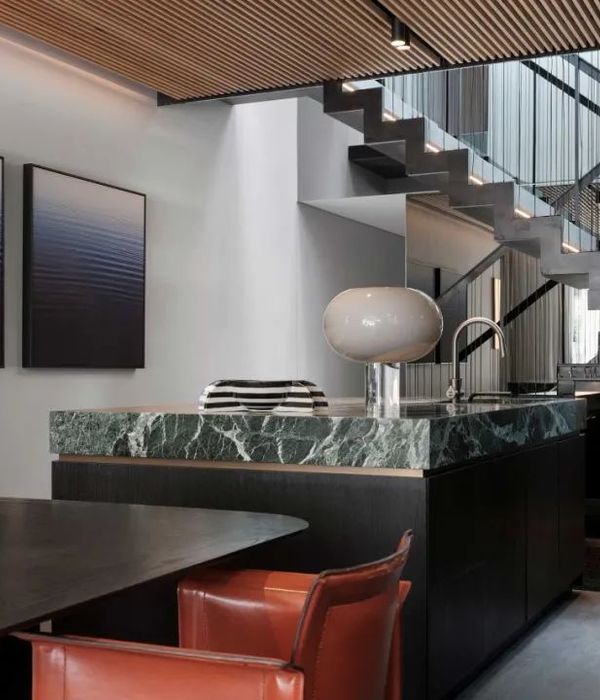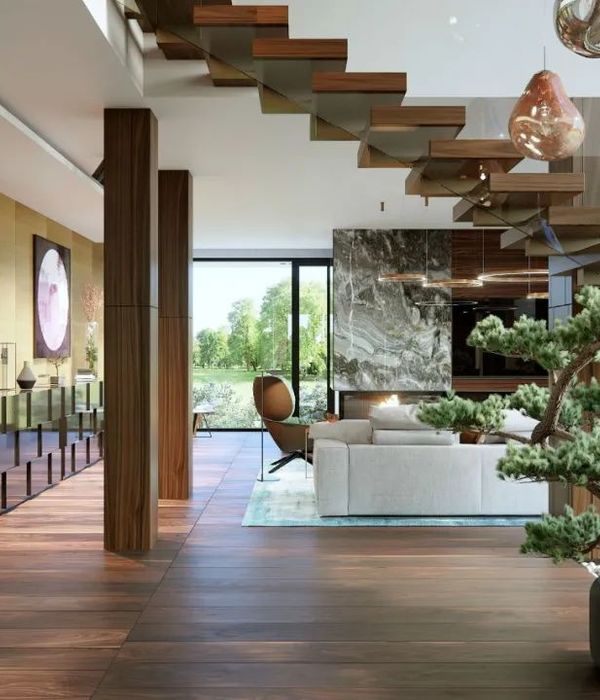Architects:Boano Prišmontas
Area :15 m²
Year :2021
Manufacturers : Abet Laminati, Diespeker & Co, Eternit, Boano Prismontas, DHH Timber, VufoldAbet Laminati
Structural Consultancy :Blue Engineering
Planning Consultant :Logic Planning
Design : Tomaso Boano Jonas Prismontas
Manufacturing : Jason lam
Installation : Jason lam, Nino Dragan, Renz Andres
Video Editing : Dylan Drake
Illustrations : Coquelicot
Special Thanks : Caroline Gill, Chhavi Bansal, Jimena Alvarez, Stefano Casati, Alison Khoi
City : London
Country : United Kingdom
Boano Prišmontas designed and manufactured a digitally fabricated micro-home for a house in North London. Conceived as a multifunctional and flexible unit, it provides an ancillary and unique space where work, relax, watch a movie, read or play video games. Mainly used as a study and entertainment room, the 'Dot House' also provides an independent and self-sufficient micro-habitable space, which could be used for visiting family members and guests.
The space. 'Dot House' is composed of 2 main spaces, the room, and the bathroom. The room is linked to the garden with a 3m wide patio door which establishes a visual connection with the main house, whilst merging the internal spaces with the surrounding garden. The bathroom is hidden behind a bespoke plywood sliding door that opens onto a micro lobby with a skylight. When the door is open, the skylight gives natural light to the room and enlarges the perception of the internal space. The toilet and the shower that fit both ends of the bathroom are always shielded from the view of the room.
Internal Finishes. The internal finishes feature exposed birch FSC plywood on the ceiling, concrete tiles on the floor, laminated plywood panels on the walls, and terrazzo tiles on the bathroom walls. The interior palette aimed to find a balance between the practical surfaces of the walls, the natural tone of the birch plywood, and the intriguing texture of the terrazzo tiles. The room has underfloor heating controlled by a thermostat sensor.
Bespoke Furniture. 'Dot house' features a bespoke wall with an integrated foldable desk with a phone charging unit, a hidden computer station, printer, and storage. The furniture is provided with lights with motion sensors. Above the wall, a projector screen automatically unrolls to create the perfect environment for a cinema night, an important meeting, or video gaming. Lighting. Given the exposed structural plywood ceilings, the internal lighting of the room is wall mounted. Only in the bathroom, there are spotlights and a lower plasterboard ceiling.
External Finishes. The house is clad with black fibre cement corrugated panels. These were a valuable alternative to charred timber since our client didn't want to have a cladding material that needed regular maintenance Construction. 'Dot House' has been entirely pre-manufactured in London in Boano Prismontas' workshop. The structure is modular and built with a bespoke plywood chassis that incorporates pre-cut holes for passing the electric cabling and all ducts. This allowed the building process on-site to be quick, with the main structure erected in just one day on-site. Above the sliding door sits a long, yet lightweight, plywood beam designed with misaligned joints to provide the necessary strength. All plywood structural modules are filled with rigid insulation.
▼项目更多图片
{{item.text_origin}}


